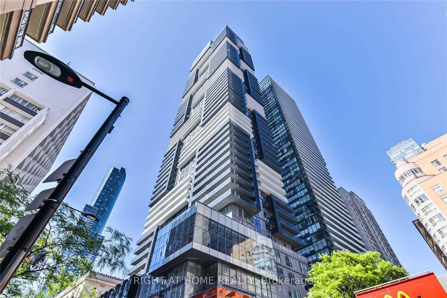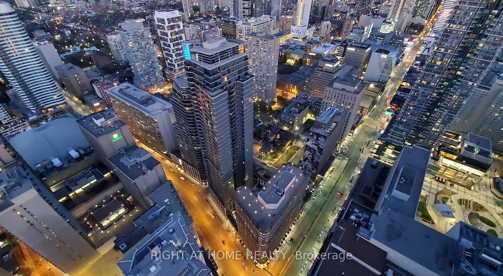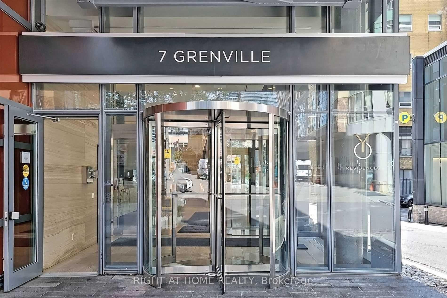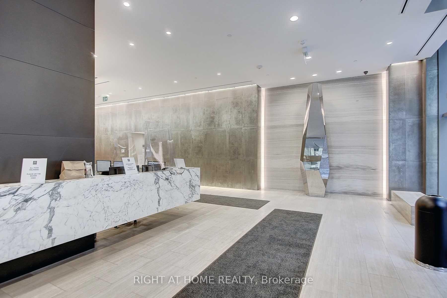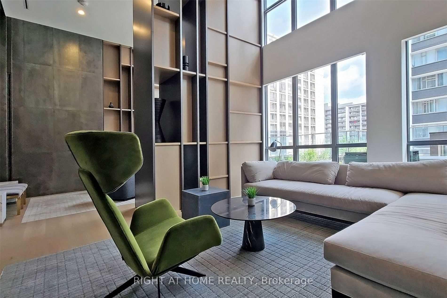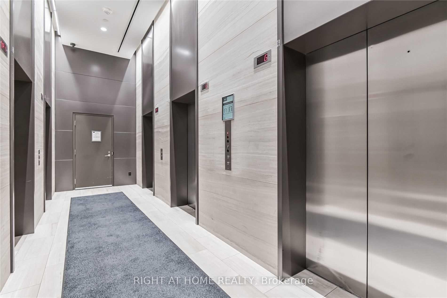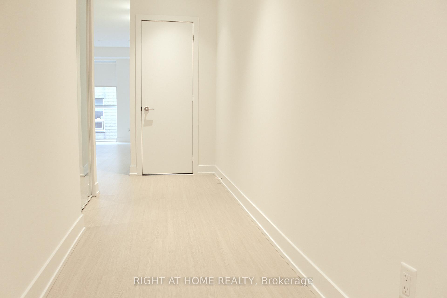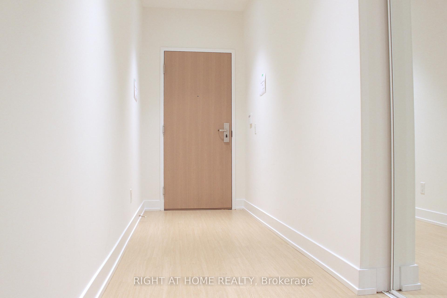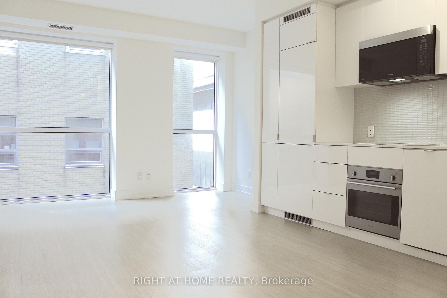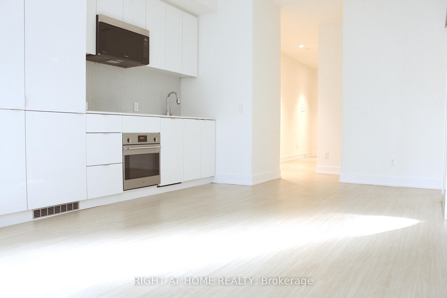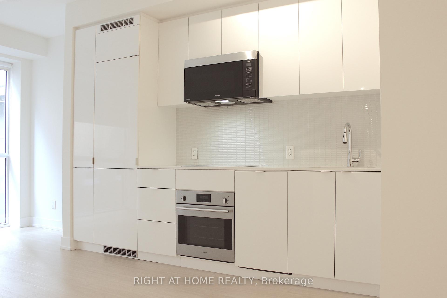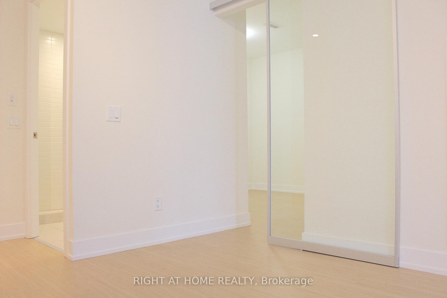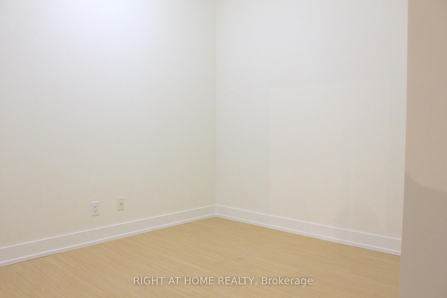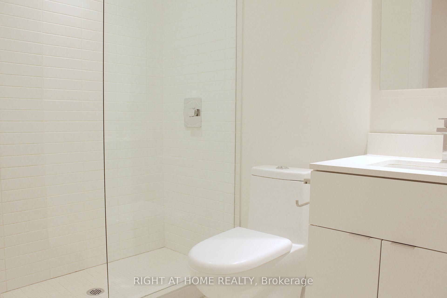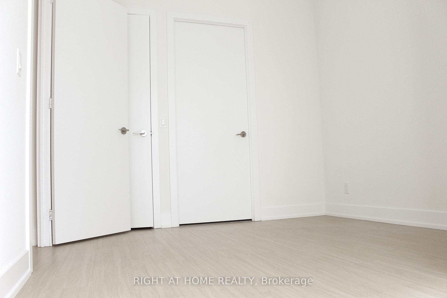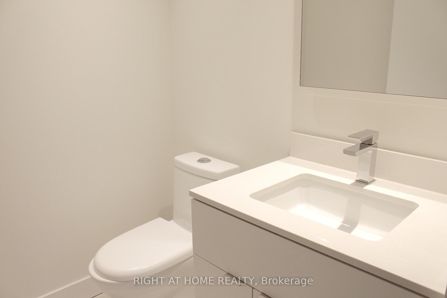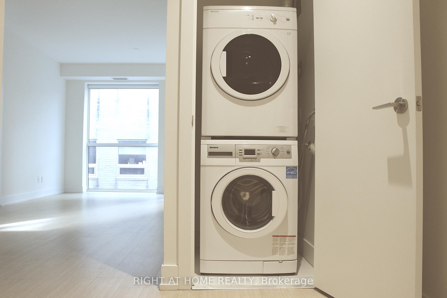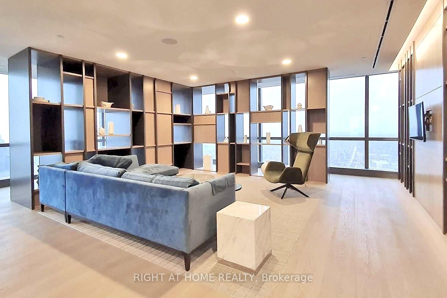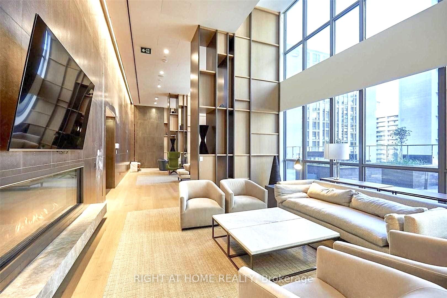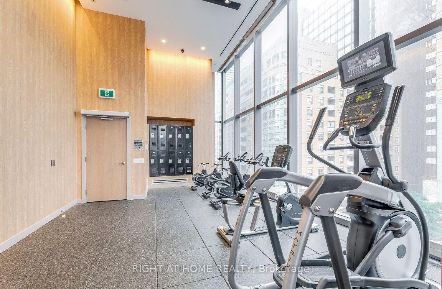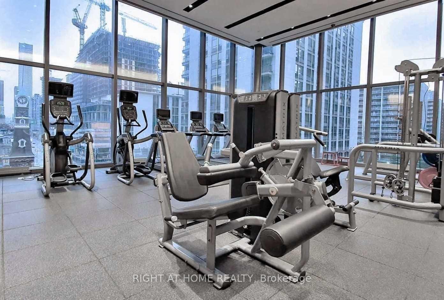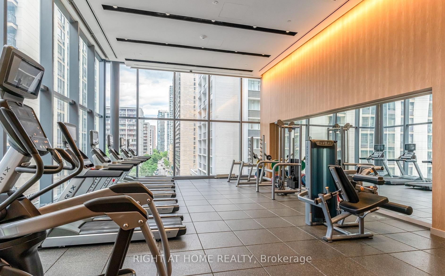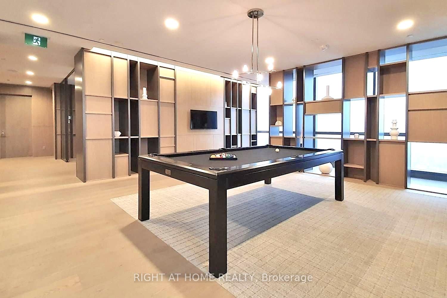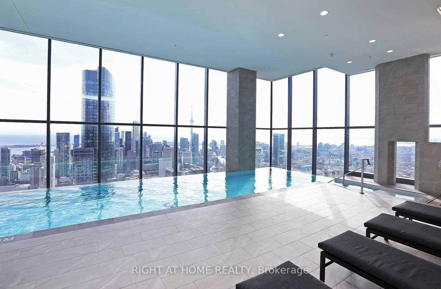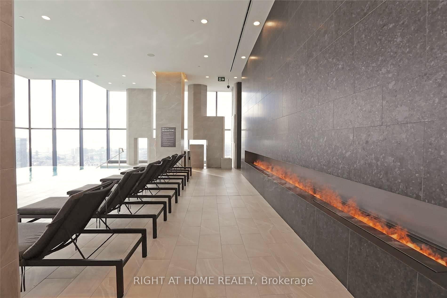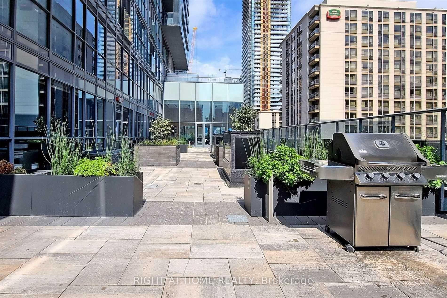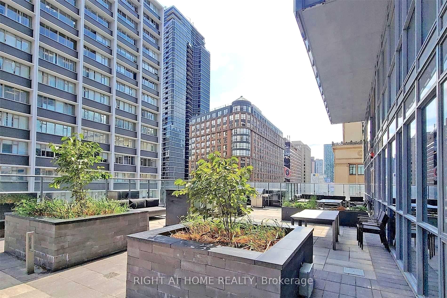$698,000
Available - For Sale
Listing ID: C11920408
7 Grenville St , Unit 512, Toronto, M4Y 1A1, Ontario
| ***Priced To Sell, Only $860/sqft, Offer Welcome Anytime". Luxury High Demand YC Condos Nestled In The Heart Of Torontos Vibrant Downtown, Offering unparalleled urban living. Steps To College Park Shopping Centre, U of T, TMU, College Subway Station, LCBO, Church, Pharmacy, Loblaws, Metro, Restaurants, Winners And More. Great Investment Opportunity! Approximately 805 Sqft. Two Washrooms, 9' Smooth Ceiling. Modern Kitchen With Built-In Appliances, Quartz Countertop. Floor-To-Ceiling Windows. Laminate Floor Throughout. Fantastic Amenities Include Gym, Yoga Rm, Infinity Pool, Steam Rm, Lounge/Bar With Dining Rm, Private Dining Rms With Outdoor Terraces & Bbqs, Visitor Parking, 24/7 Security/Concierge. Famous 66th Floor Infinity Swimming Pool With Breathtaking View of Toronto Downtown Skyline And Lake! |
| Extras: Built-In Fridge, Cook Top, Build-In Oven, Built-In Microwave,Stacked Washer & Dryer. All Existing Window Coverings, ALL Electrical Lighting Fixtures. |
| Price | $698,000 |
| Taxes: | $3519.22 |
| Maintenance Fee: | 641.58 |
| Address: | 7 Grenville St , Unit 512, Toronto, M4Y 1A1, Ontario |
| Province/State: | Ontario |
| Condo Corporation No | TSCP |
| Level | 4 |
| Unit No | 11 |
| Locker No | 29 |
| Directions/Cross Streets: | Yonge & College |
| Rooms: | 5 |
| Bedrooms: | 2 |
| Bedrooms +: | |
| Kitchens: | 1 |
| Family Room: | N |
| Basement: | None |
| Property Type: | Condo Apt |
| Style: | Apartment |
| Exterior: | Brick, Concrete |
| Garage Type: | Underground |
| Garage(/Parking)Space: | 0.00 |
| Drive Parking Spaces: | 0 |
| Park #1 | |
| Parking Type: | None |
| Exposure: | W |
| Balcony: | None |
| Locker: | Owned |
| Pet Permited: | Restrict |
| Approximatly Square Footage: | 800-899 |
| Maintenance: | 641.58 |
| CAC Included: | Y |
| Water Included: | Y |
| Common Elements Included: | Y |
| Heat Included: | Y |
| Building Insurance Included: | Y |
| Fireplace/Stove: | N |
| Heat Source: | Gas |
| Heat Type: | Fan Coil |
| Central Air Conditioning: | Central Air |
| Central Vac: | N |
| Laundry Level: | Main |
| Ensuite Laundry: | Y |
$
%
Years
This calculator is for demonstration purposes only. Always consult a professional
financial advisor before making personal financial decisions.
| Although the information displayed is believed to be accurate, no warranties or representations are made of any kind. |
| RIGHT AT HOME REALTY |
|
|

Mehdi Moghareh Abed
Sales Representative
Dir:
647-937-8237
Bus:
905-731-2000
Fax:
905-886-7556
| Book Showing | Email a Friend |
Jump To:
At a Glance:
| Type: | Condo - Condo Apt |
| Area: | Toronto |
| Municipality: | Toronto |
| Neighbourhood: | Bay Street Corridor |
| Style: | Apartment |
| Tax: | $3,519.22 |
| Maintenance Fee: | $641.58 |
| Beds: | 2 |
| Baths: | 2 |
| Fireplace: | N |
Locatin Map:
Payment Calculator:

