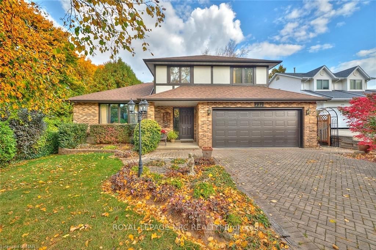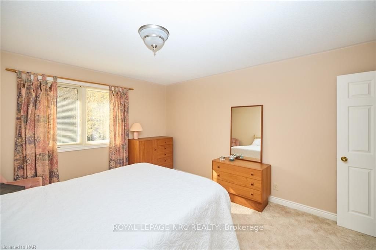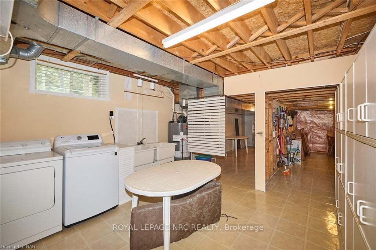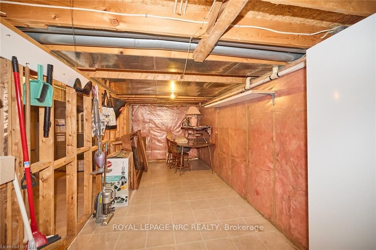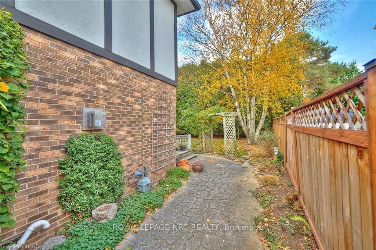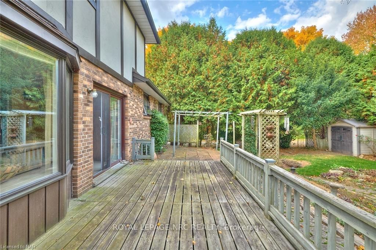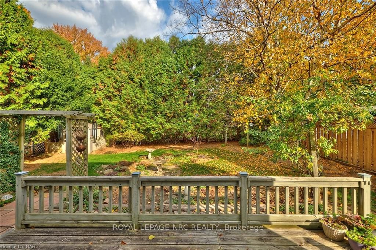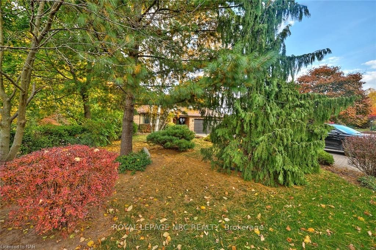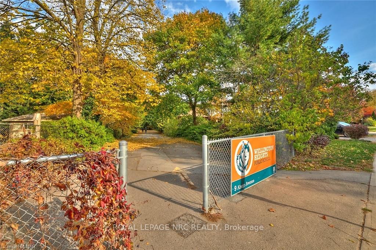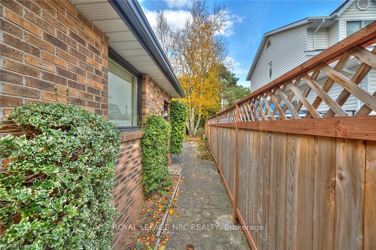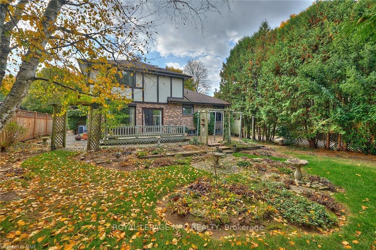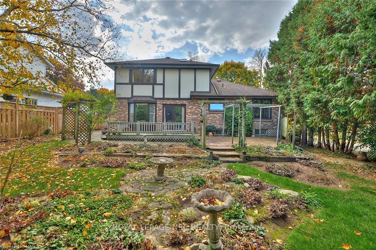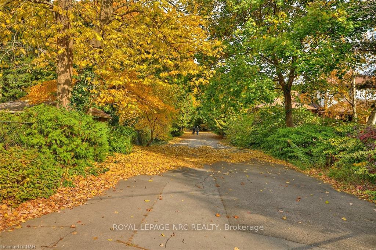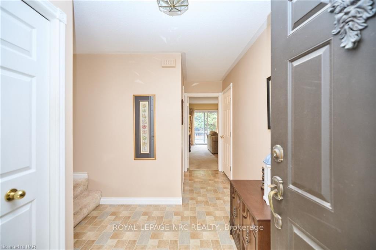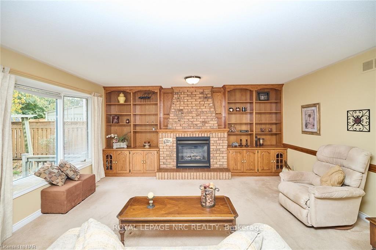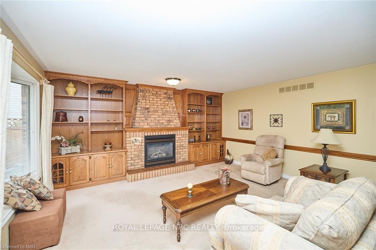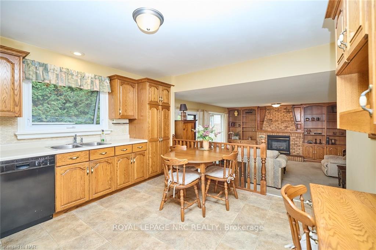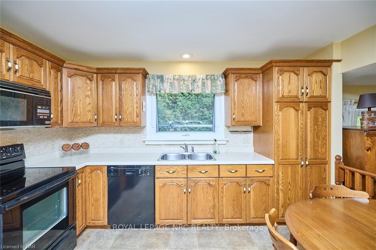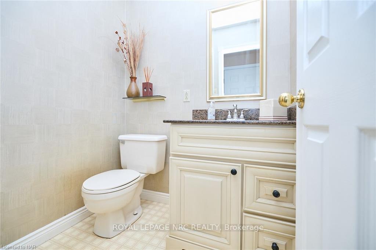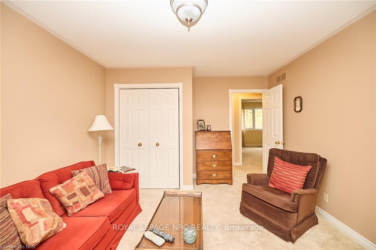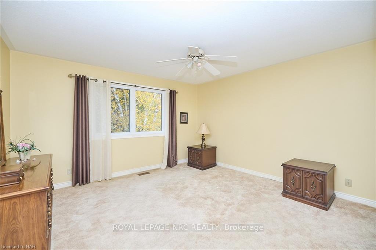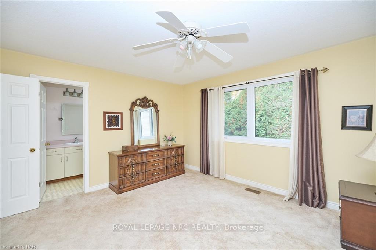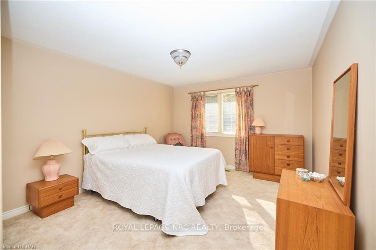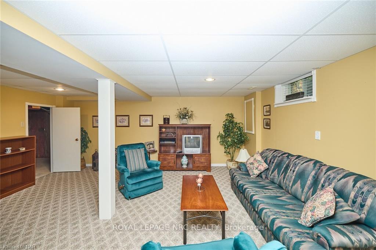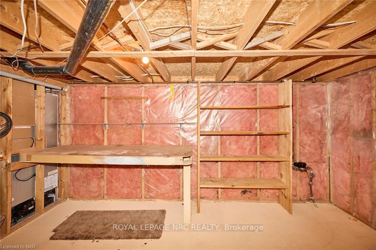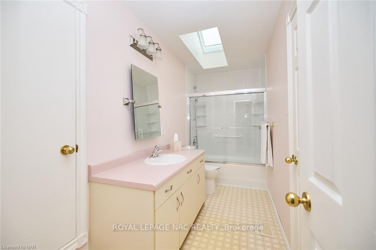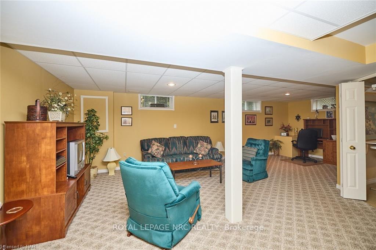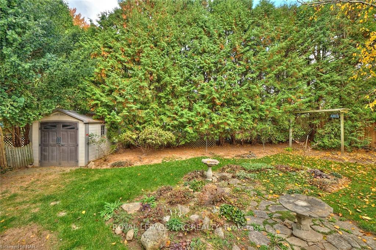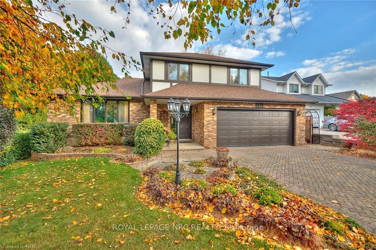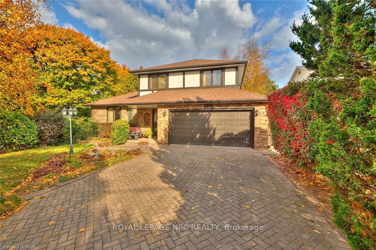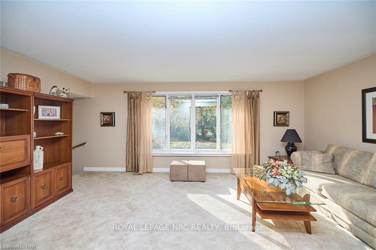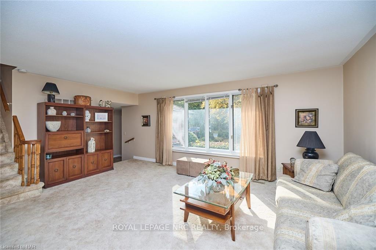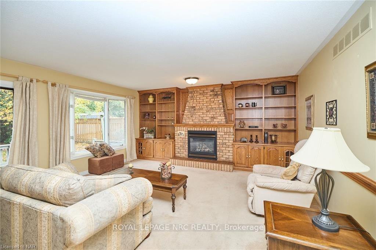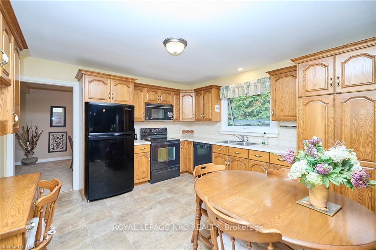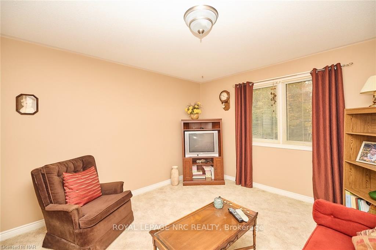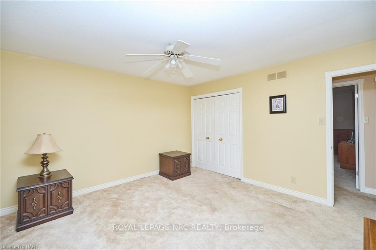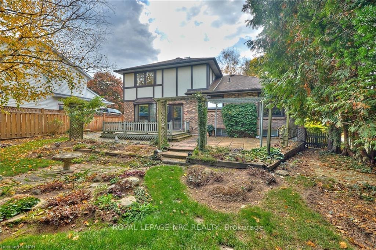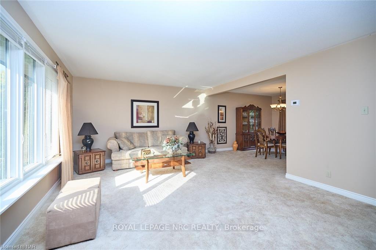$775,000
Available - For Sale
Listing ID: X9767535
737 CANBORO Rd , Pelham, L0S 1C0, Ontario
| WELCOME HOME TO 737 CANBORO ROAD IN THE CHARMING VILLAGE OF FENWICK. THIS MULTI LEVEL HOME FEATURE 3 SPACIOUS BEDROOMS, 2 BATHS AND IS CONVENIENTLY LOCATED JUST STEPS TO DOWNTOWN. THE MAIN LIVING AREA FEATURES A FAMILY ROOM WITH COSY GAS FIREPLACE AND PATIO DOORS LEADING TO THE PRIVATE BACK YARD. TWO STEPS UP BRINGS US TO THE KITCHEN WITH LOADS OF CABINETS, SEPERATE DINING ROOM AND LARGE LIVING ROOM THAT OVERLOOKS THE FRONT YARD. THE UPPER LEVEL HAS 3 BEDROOMS AND 4 PIECE BATH. IN THE BASEMENT YOU WILL FIND A RELAXING REC ROOM AND EXTRA OFFICE SPACE. THIS WELL MAINTAINED HOME DELIVERS AFFORDABLE COUNTRY LIVING JUST MINUTES TO THE QEW. CLOSE TO PARKS,SCHOOLS,AND RESTAURANTS. ENJOY NIAGARA'S BEST GOLF COURSES AND WINERIES. |
| Price | $775,000 |
| Taxes: | $4724.43 |
| Assessment: | $313000 |
| Assessment Year: | 2024 |
| Address: | 737 CANBORO Rd , Pelham, L0S 1C0, Ontario |
| Lot Size: | 65.53 x 164.51 (Feet) |
| Acreage: | < .50 |
| Directions/Cross Streets: | Canboro Road in Fenwick just steps to downtown |
| Rooms: | 8 |
| Rooms +: | 3 |
| Bedrooms: | 3 |
| Bedrooms +: | 0 |
| Kitchens: | 1 |
| Kitchens +: | 0 |
| Family Room: | Y |
| Basement: | Full, Part Fin |
| Approximatly Age: | 31-50 |
| Property Type: | Detached |
| Style: | 2-Storey |
| Exterior: | Brick, Stucco/Plaster |
| Garage Type: | Attached |
| (Parking/)Drive: | Pvt Double |
| Drive Parking Spaces: | 4 |
| Pool: | None |
| Approximatly Age: | 31-50 |
| Property Features: | Golf |
| Fireplace/Stove: | Y |
| Heat Source: | Gas |
| Heat Type: | Forced Air |
| Central Air Conditioning: | Central Air |
| Central Vac: | Y |
| Elevator Lift: | N |
| Sewers: | Sewers |
| Water: | Municipal |
$
%
Years
This calculator is for demonstration purposes only. Always consult a professional
financial advisor before making personal financial decisions.
| Although the information displayed is believed to be accurate, no warranties or representations are made of any kind. |
| ROYAL LEPAGE NRC REALTY |
|
|

Mehdi Moghareh Abed
Sales Representative
Dir:
647-937-8237
Bus:
905-731-2000
Fax:
905-886-7556
| Book Showing | Email a Friend |
Jump To:
At a Glance:
| Type: | Freehold - Detached |
| Area: | Niagara |
| Municipality: | Pelham |
| Neighbourhood: | 664 - Fenwick |
| Style: | 2-Storey |
| Lot Size: | 65.53 x 164.51(Feet) |
| Approximate Age: | 31-50 |
| Tax: | $4,724.43 |
| Beds: | 3 |
| Baths: | 2 |
| Fireplace: | Y |
| Pool: | None |
Locatin Map:
Payment Calculator:




