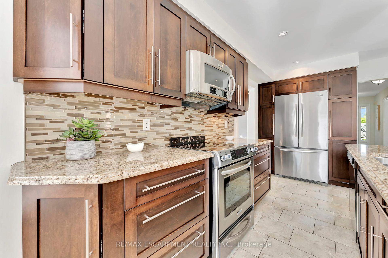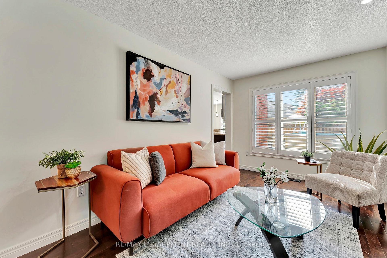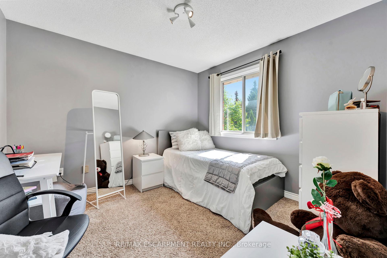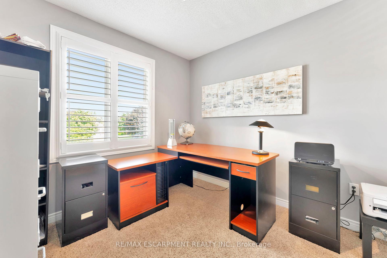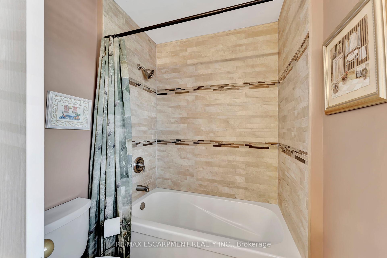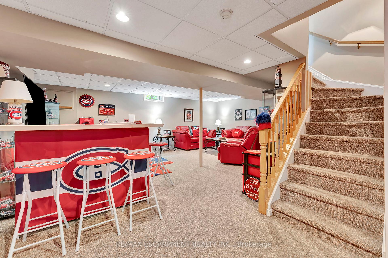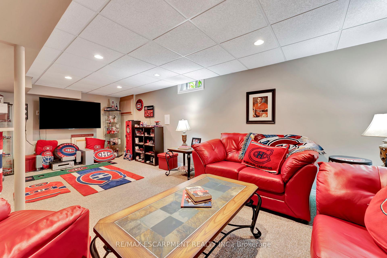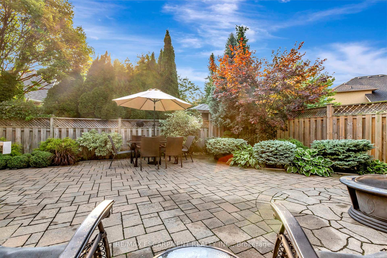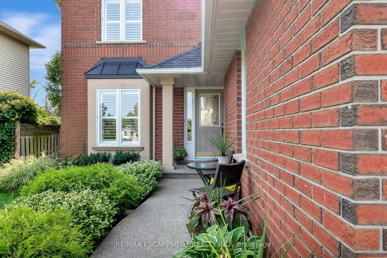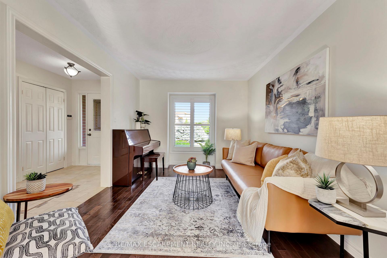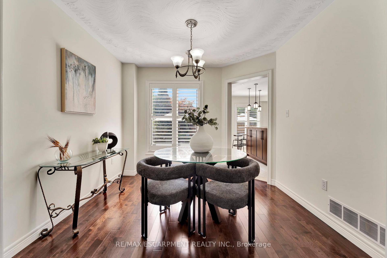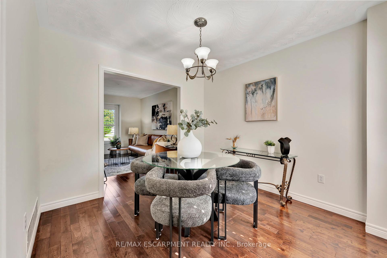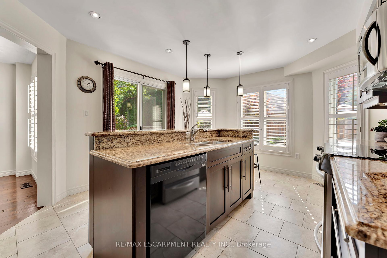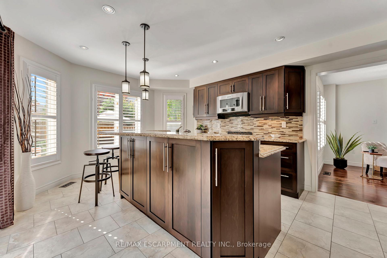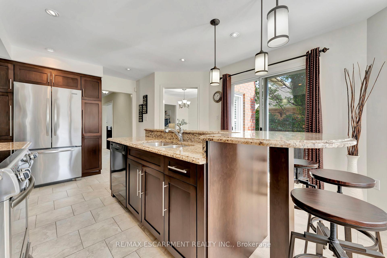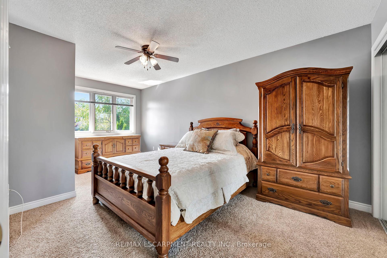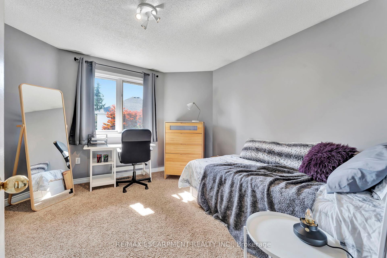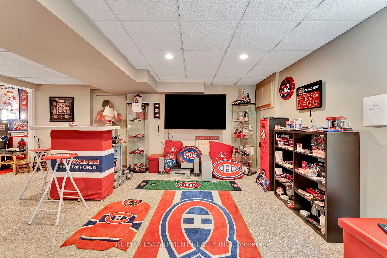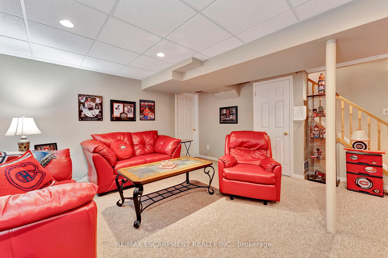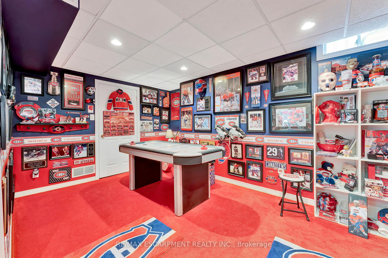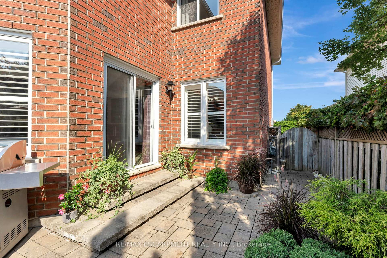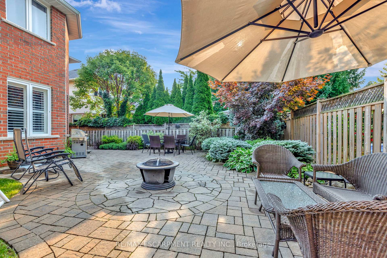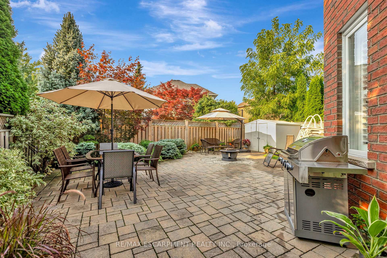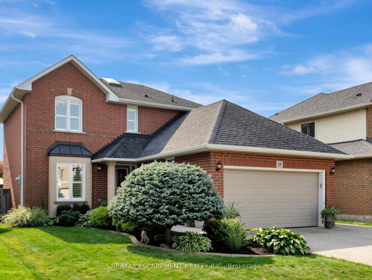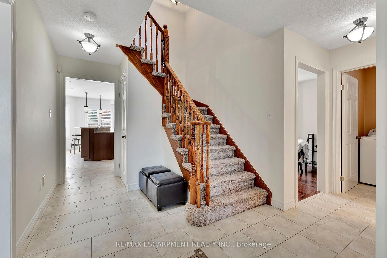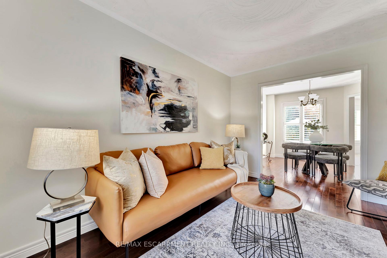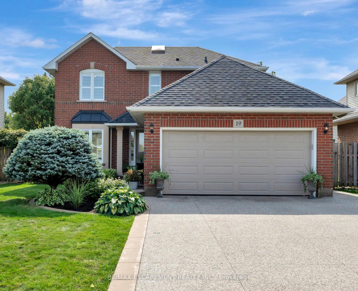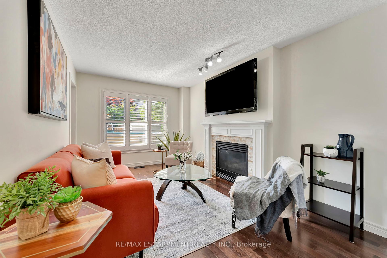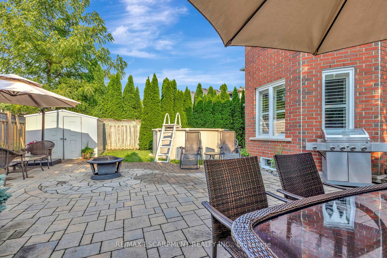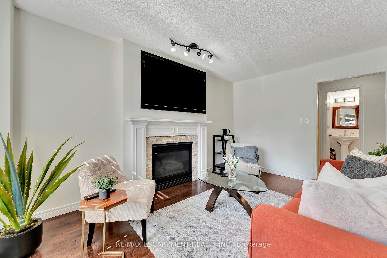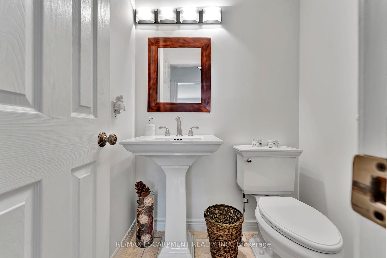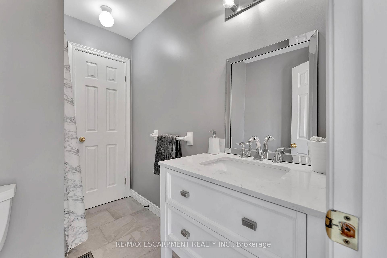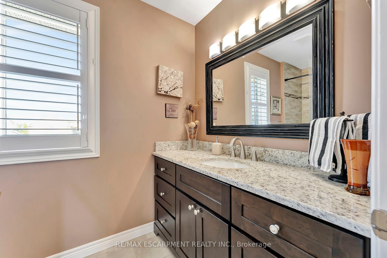$989,000
Available - For Sale
Listing ID: X9386097
19 Falconridge Dr , Hamilton, L9B 2P2, Ontario
| Welcome to 19 Falconridge Drive, located in a highly sought-after West Mountain neighborhood, steps from Ancaster. This stunning two-story, four-bedroom home boasts gorgeous landscaping that enhances its charm and curb appeal, featuring an exposed aggregate driveway and walkway leading to the all-brick home. Inside, the main floor offers a thoughtfully designed layout, starting with a welcoming foyer. The living and dining rooms feature gleaming hardwood floors, while the modern kitchen is equipped with stainless steel appliances, granite countertops, and a spacious island with abundant storage. Adjacent to the kitchen is a bright and inviting family room, perfect for relaxing by the gas fireplace and catching up on your favorite shows. You'll also find a convenient main-level laundry room and a two-piece powder room for guests. Heading upstairs, you'll discover four generously sized bedrooms, including the primary suite, which offers two closets, one of them a large walk-in. Both bathrooms on this level have been tastefully updated to complement the home's contemporary feel. The finished basement provides a versatile space, offering a perfect balance between a recreation room, a play or exercise area, and additional storage. The backyard is a true oasis, complete with a spacious patio, an above-ground pool, and beautiful gardens. Ideally located, this home is just minutes from shopping, amenities, major highways, and The Meadowlands, making it the perfect blend of comfort, style, and convenience. |
| Price | $989,000 |
| Taxes: | $5969.00 |
| Address: | 19 Falconridge Dr , Hamilton, L9B 2P2, Ontario |
| Lot Size: | 45.01 x 104.99 (Feet) |
| Acreage: | < .50 |
| Directions/Cross Streets: | From Rymal Road, South on Upper Paradise, West on Falconridge Drive |
| Rooms: | 13 |
| Bedrooms: | 4 |
| Bedrooms +: | |
| Kitchens: | 1 |
| Family Room: | Y |
| Basement: | Finished, Full |
| Approximatly Age: | 16-30 |
| Property Type: | Detached |
| Style: | 2-Storey |
| Exterior: | Brick |
| Garage Type: | Attached |
| (Parking/)Drive: | Pvt Double |
| Drive Parking Spaces: | 2 |
| Pool: | Abv Grnd |
| Approximatly Age: | 16-30 |
| Approximatly Square Footage: | 1500-2000 |
| Fireplace/Stove: | Y |
| Heat Source: | Gas |
| Heat Type: | Forced Air |
| Central Air Conditioning: | Central Air |
| Central Vac: | N |
| Sewers: | Sewers |
| Water: | Municipal |
$
%
Years
This calculator is for demonstration purposes only. Always consult a professional
financial advisor before making personal financial decisions.
| Although the information displayed is believed to be accurate, no warranties or representations are made of any kind. |
| RE/MAX ESCARPMENT REALTY INC. |
|
|

Mehdi Moghareh Abed
Sales Representative
Dir:
647-937-8237
Bus:
905-731-2000
Fax:
905-886-7556
| Book Showing | Email a Friend |
Jump To:
At a Glance:
| Type: | Freehold - Detached |
| Area: | Hamilton |
| Municipality: | Hamilton |
| Neighbourhood: | Carpenter |
| Style: | 2-Storey |
| Lot Size: | 45.01 x 104.99(Feet) |
| Approximate Age: | 16-30 |
| Tax: | $5,969 |
| Beds: | 4 |
| Baths: | 3 |
| Fireplace: | Y |
| Pool: | Abv Grnd |
Locatin Map:
Payment Calculator:

