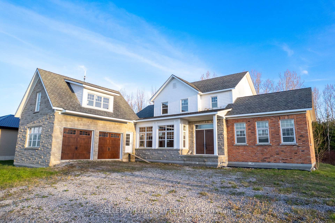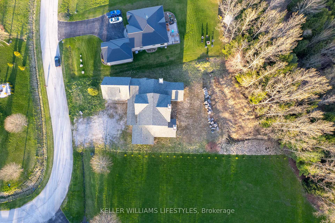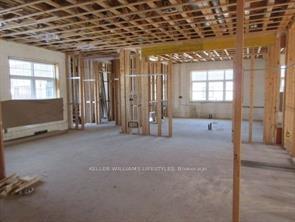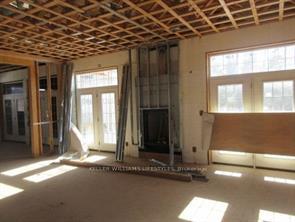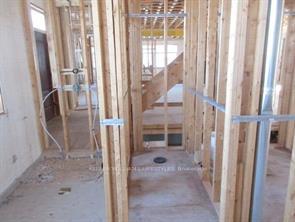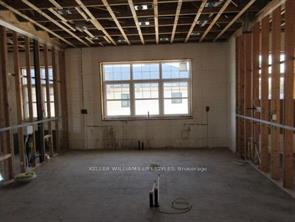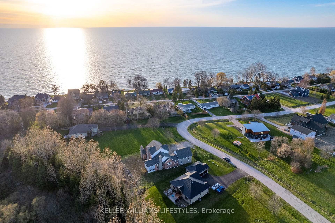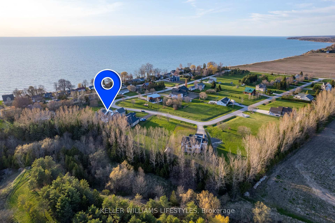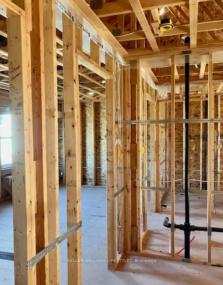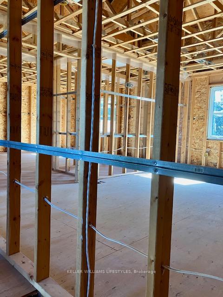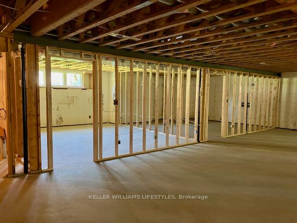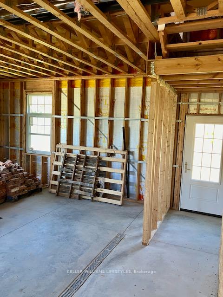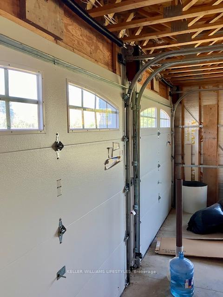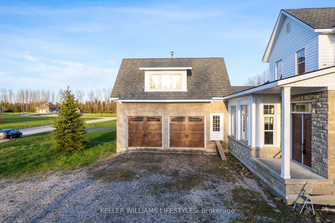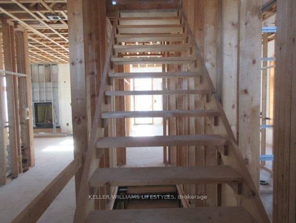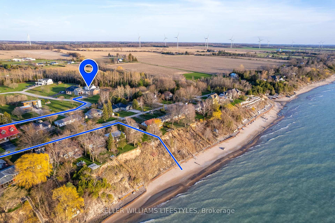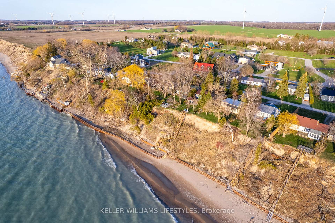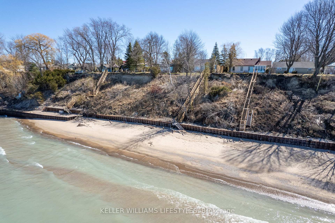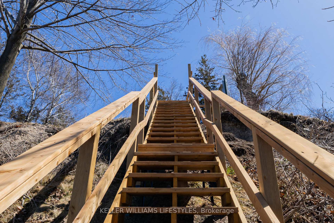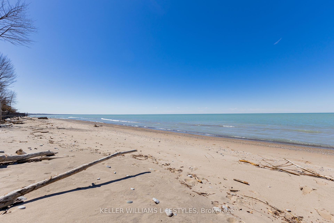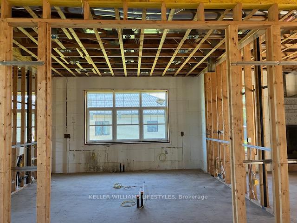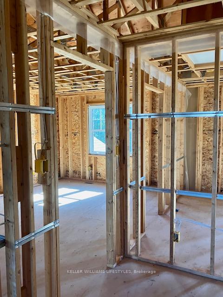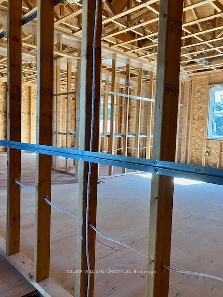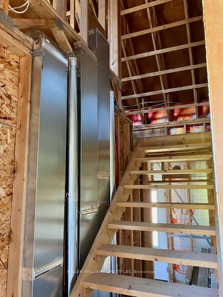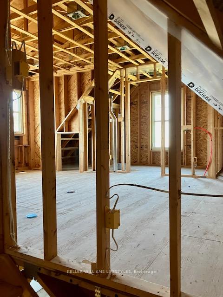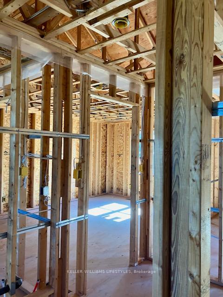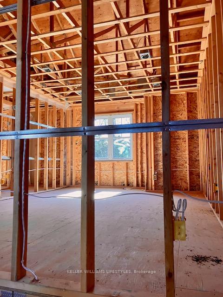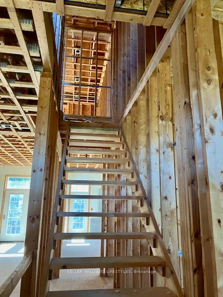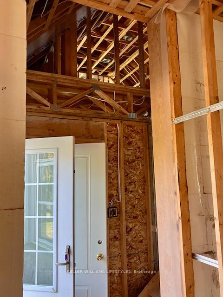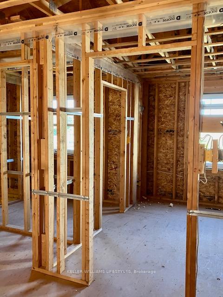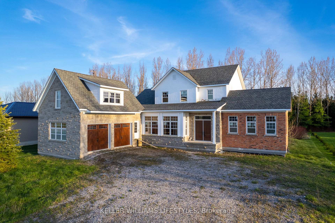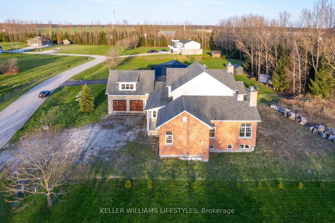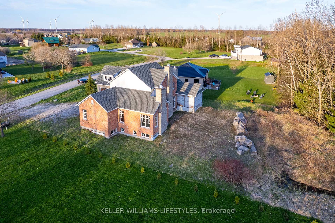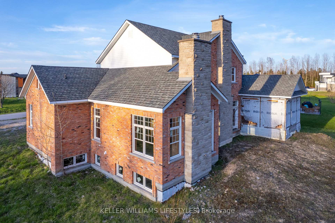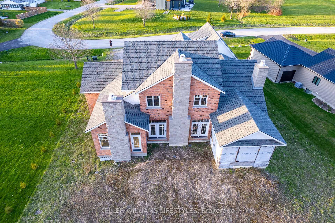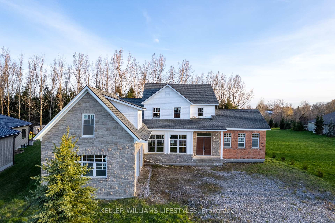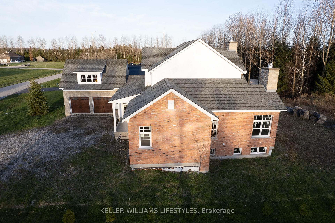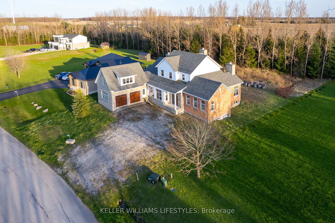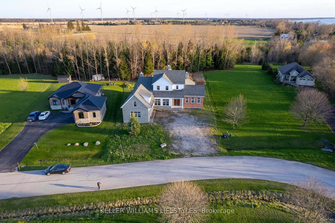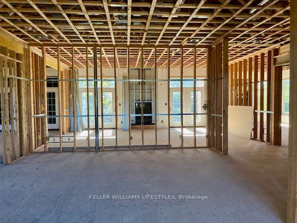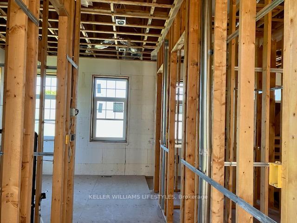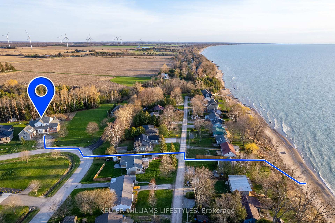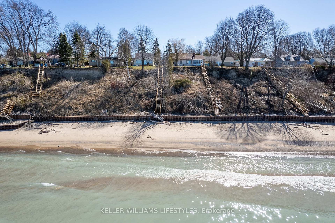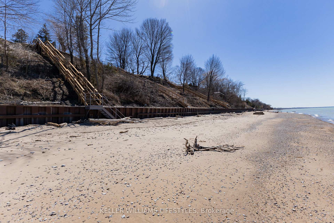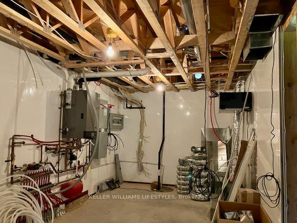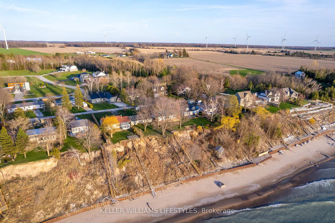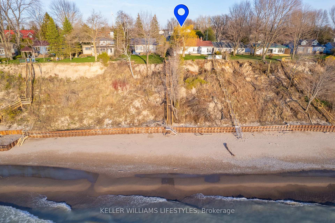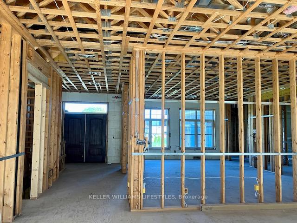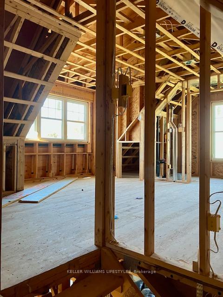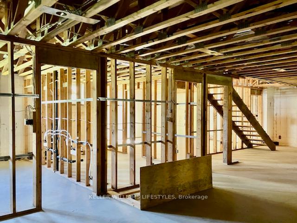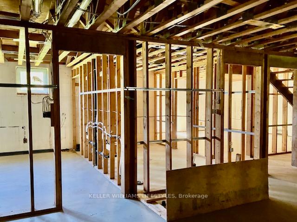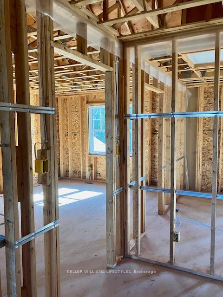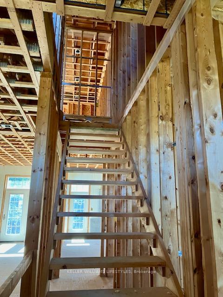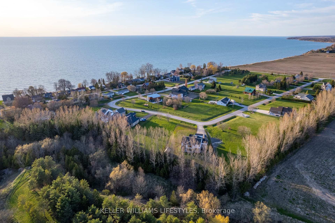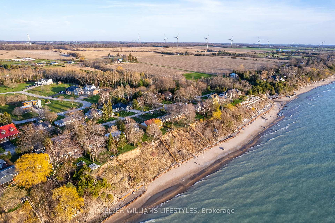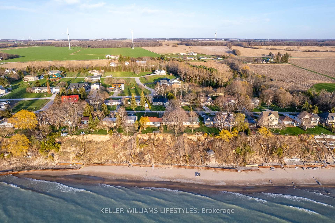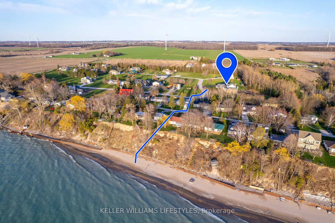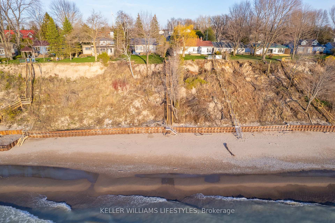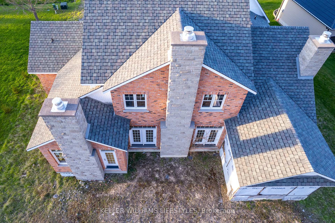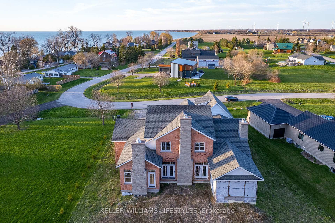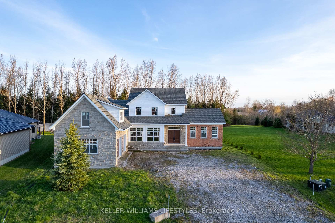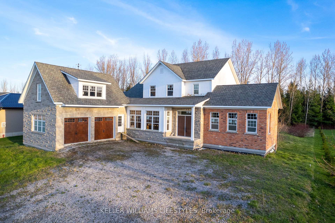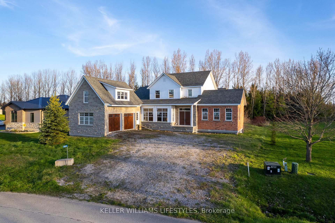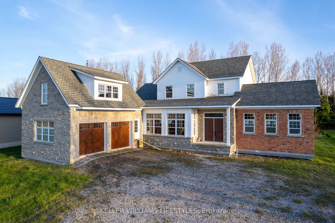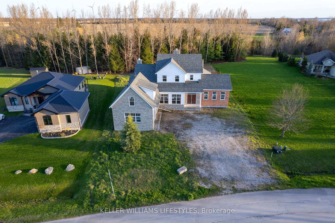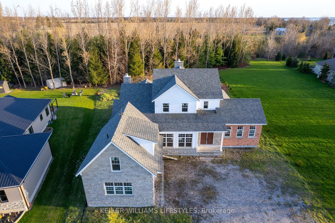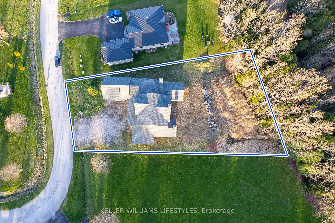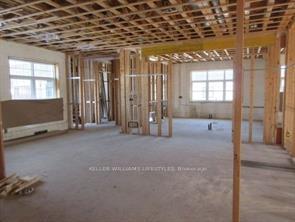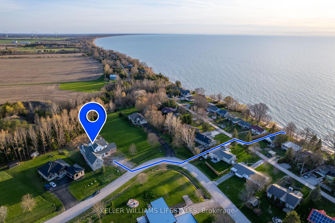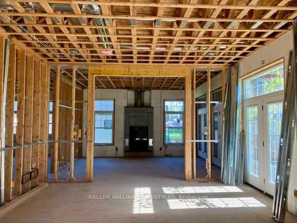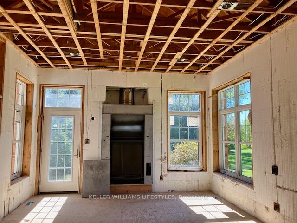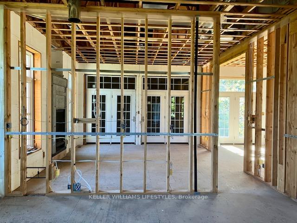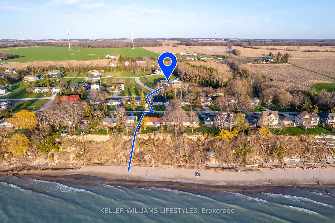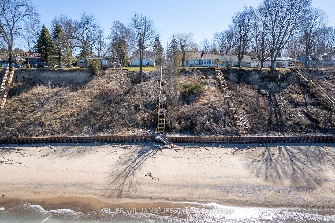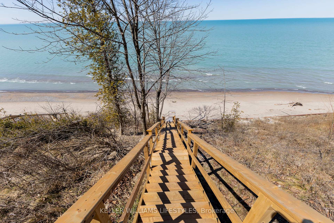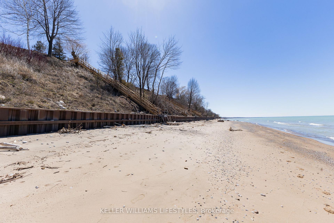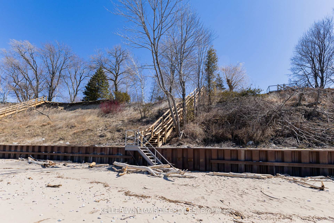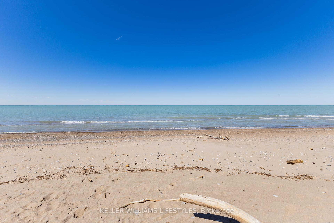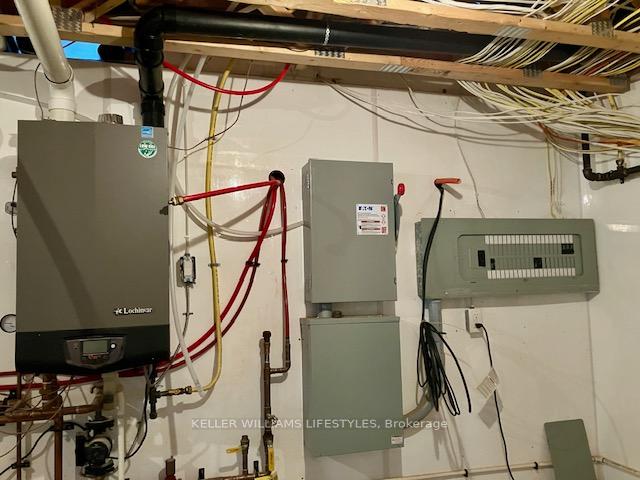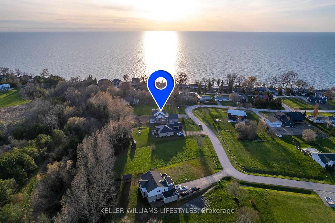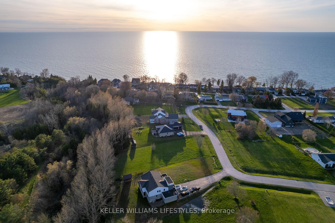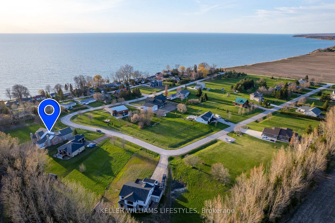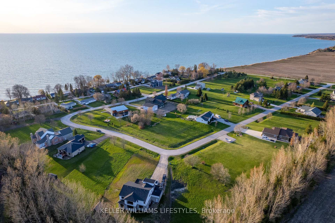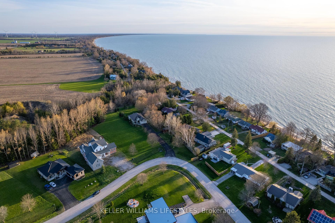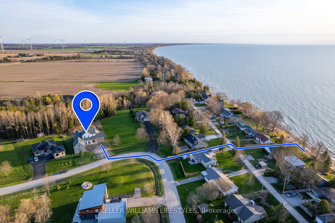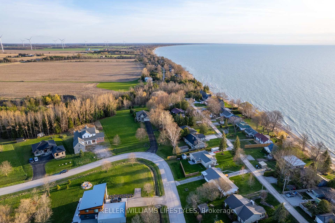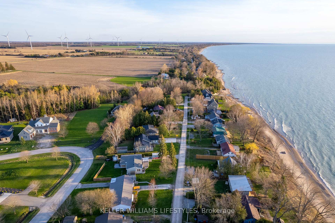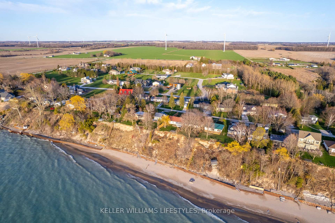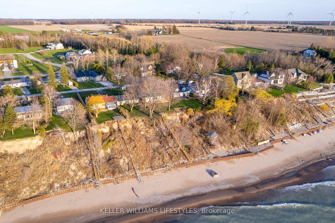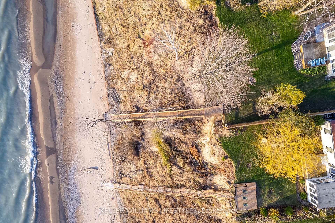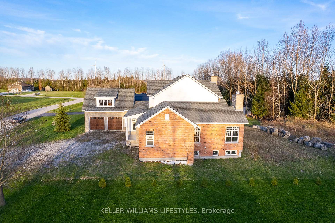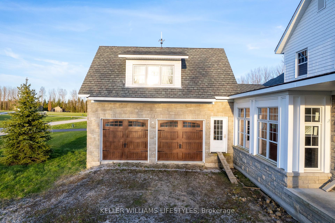$799,999
Available - For Sale
Listing ID: X9379788
71859 Sunridge Cres , Bluewater, N0M 1N0, Ontario
| Attention Contractors, Builders and Airbnb Investors! This property is Under Power of Sale! Discover the possibilities of this 65% luxury/premium concrete (ICF) custom built house. This 2-story single family dwelling with double attached garage is situated in a private and quiet lakeside neighbourhood, steps to Lake Huron and located within a 10-minute drive to Grand Bend and Bayfield. The exterior is finished with reclaimed brick, stone and vinyl. This property provides 3 spacious floors and boasts over 4300 square feet of above grade living space and 2800 square feet in the lower level. The main floor offers an oversized Master bedroom, 2 sitting areas, dining room, kitchen, office, sunroom, laundry room and 2 bathrooms - located on the 2nd floor are 3 bedrooms, a nanny suite/den above garage and 2 full baths. The lower level is divided into 3 bedrooms, a theater room and a full bathroom. Other features include high ceilings, lower-level in-floor heating, ICF walls on 3 levels and 4 partially installed fireplaces on main floor. Trees at back of large lot. Property will be sold As Is. |
| Price | $799,999 |
| Taxes: | $0.00 |
| Assessment: | $774000 |
| Assessment Year: | 2024 |
| Address: | 71859 Sunridge Cres , Bluewater, N0M 1N0, Ontario |
| Lot Size: | 85.30 x 259.98 (Feet) |
| Acreage: | .50-1.99 |
| Directions/Cross Streets: | Bluewater Hwy 21 to Poplar Beach Road to Sunridge Crescent |
| Rooms: | 10 |
| Bedrooms: | 4 |
| Bedrooms +: | |
| Kitchens: | 1 |
| Family Room: | Y |
| Basement: | Full, Unfinished |
| Approximatly Age: | 6-15 |
| Property Type: | Detached |
| Style: | 2-Storey |
| Exterior: | Brick, Concrete |
| Garage Type: | Attached |
| Drive Parking Spaces: | 5 |
| Pool: | None |
| Approximatly Age: | 6-15 |
| Approximatly Square Footage: | 3500-5000 |
| Property Features: | Beach, Golf, Lake Access, Lake/Pond, Marina, School Bus Route |
| Fireplace/Stove: | N |
| Heat Source: | Other |
| Heat Type: | Other |
| Central Air Conditioning: | None |
| Central Vac: | N |
| Sewers: | Septic |
| Water: | Municipal |
| Utilities-Cable: | A |
| Utilities-Hydro: | A |
| Utilities-Gas: | A |
| Utilities-Telephone: | A |
$
%
Years
This calculator is for demonstration purposes only. Always consult a professional
financial advisor before making personal financial decisions.
| Although the information displayed is believed to be accurate, no warranties or representations are made of any kind. |
| KELLER WILLIAMS LIFESTYLES |
|
|

Mehdi Moghareh Abed
Sales Representative
Dir:
647-937-8237
Bus:
905-731-2000
Fax:
905-886-7556
| Book Showing | Email a Friend |
Jump To:
At a Glance:
| Type: | Freehold - Detached |
| Area: | Huron |
| Municipality: | Bluewater |
| Neighbourhood: | Dashwood |
| Style: | 2-Storey |
| Lot Size: | 85.30 x 259.98(Feet) |
| Approximate Age: | 6-15 |
| Beds: | 4 |
| Baths: | 5 |
| Fireplace: | N |
| Pool: | None |
Locatin Map:
Payment Calculator:

