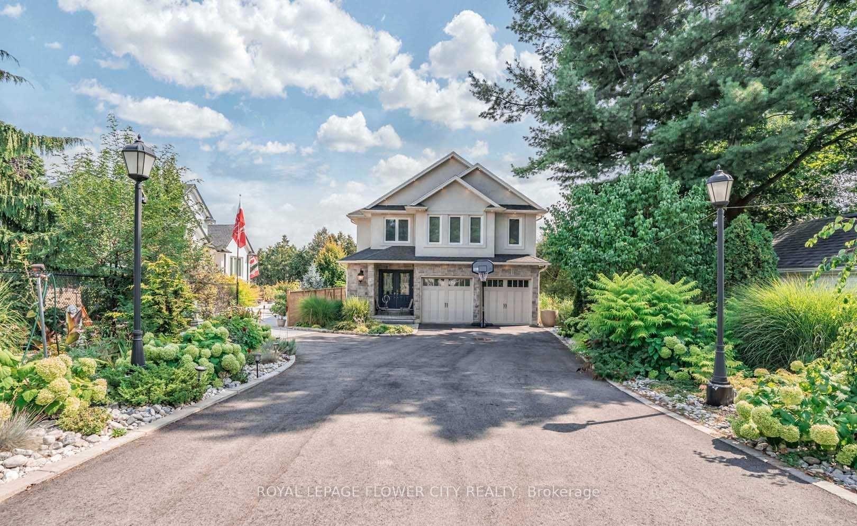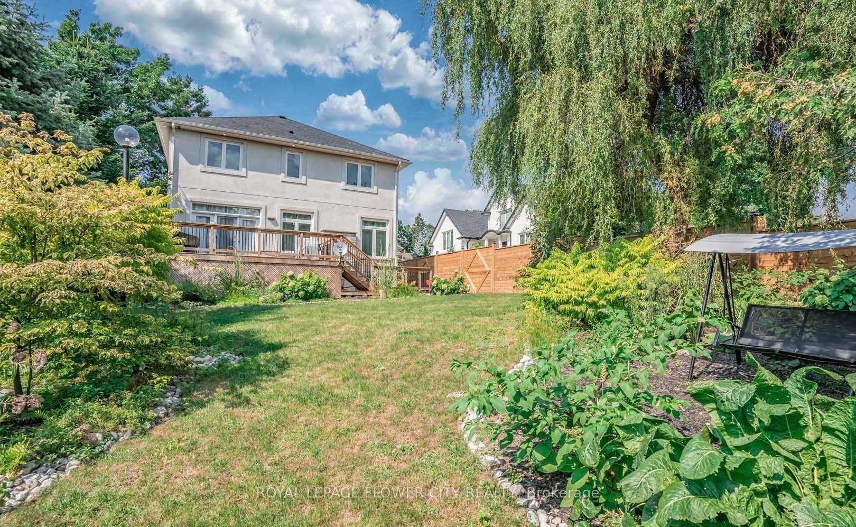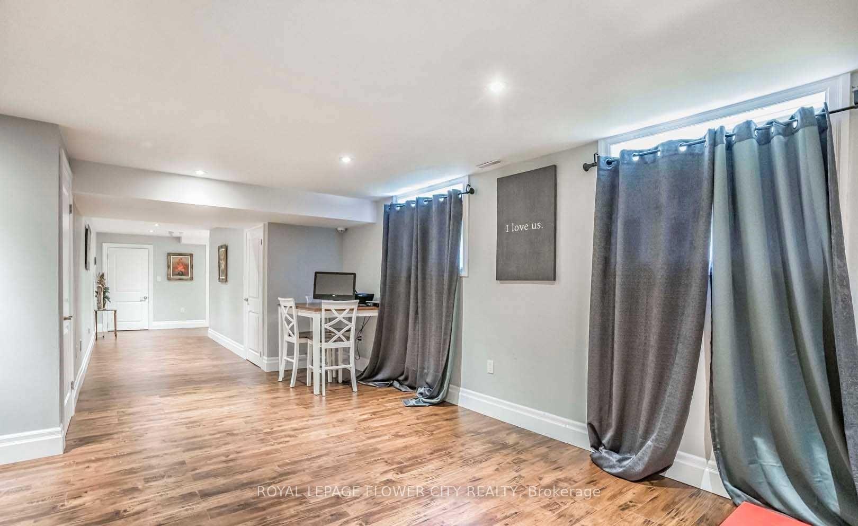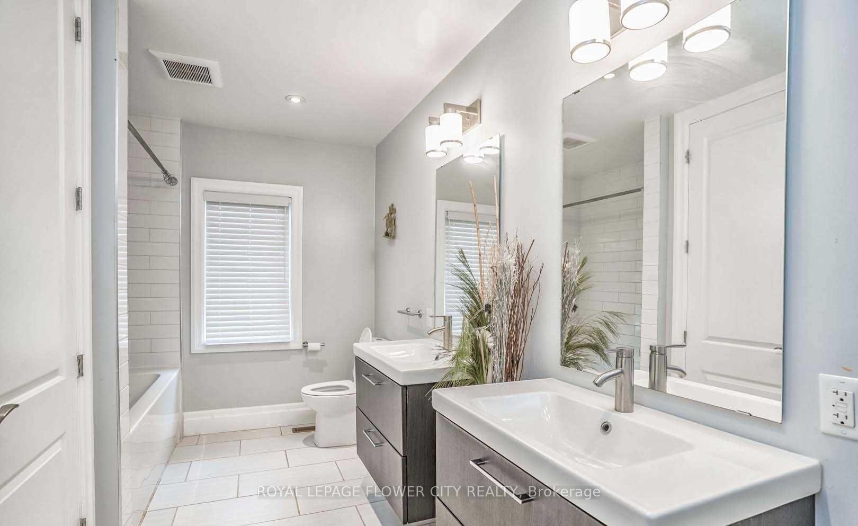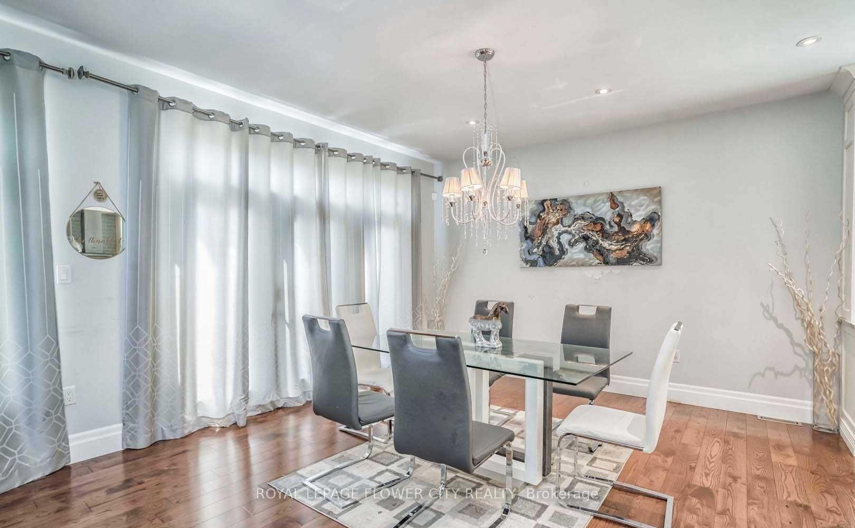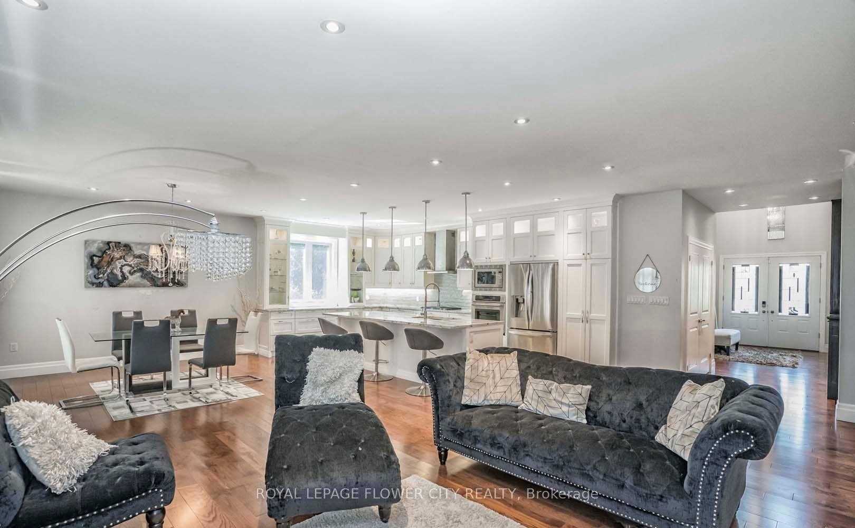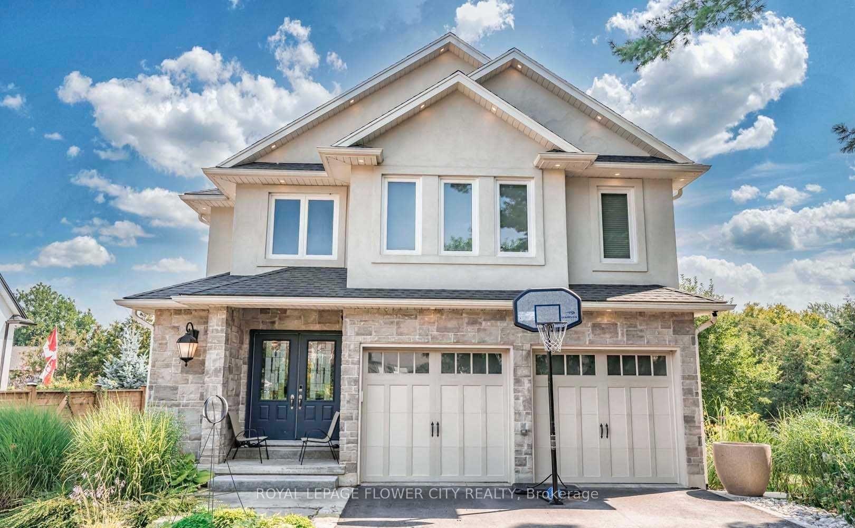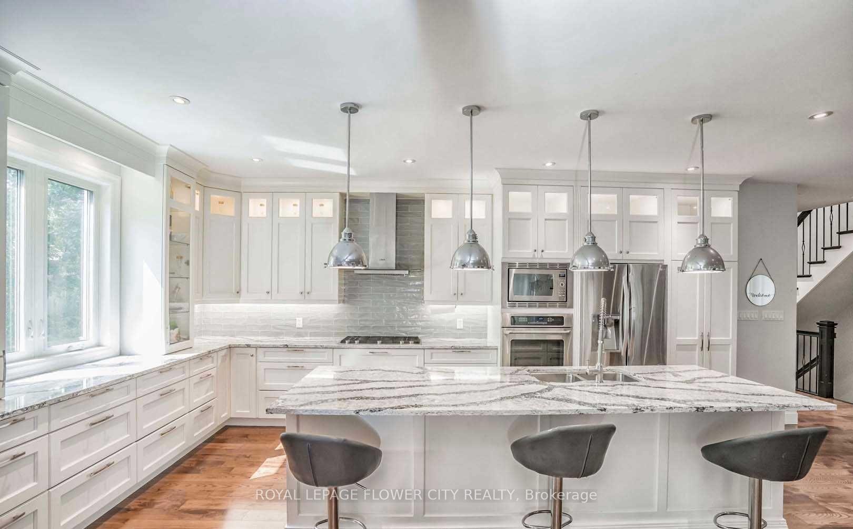$999,000
Available - For Sale
Listing ID: X9236542
502 Henry St , Woodstock, N4S 1X4, Ontario
| Executive Custom Built Model Home! Fully Upgraded Top To Bottom.3 Large Stunning Bedrooms. Extra Large Driveway 2 Story Home With 3.5 Baths and Finished Basement. 2 Fire Places, Central Air, Central Vac, Hardwood Floors, Primary Suite With Oversized Walk In Shower With Stand Alone Tub 2 Walk-In Closets. Open Concept Floor Plan With 9 Foot Ceilings Chef`s Dream Kitchen With 10Ft Island And Granite Counter Tops Built In Appliances, Jennair Gas Cook Top. Walk out to Large Deck and Private large Back Yard. |
| Price | $999,000 |
| Taxes: | $6168.25 |
| Address: | 502 Henry St , Woodstock, N4S 1X4, Ontario |
| Lot Size: | 46.00 x 146.00 (Feet) |
| Directions/Cross Streets: | Main St & Butler St |
| Rooms: | 6 |
| Rooms +: | 3 |
| Bedrooms: | 3 |
| Bedrooms +: | 1 |
| Kitchens: | 1 |
| Family Room: | Y |
| Basement: | Finished |
| Approximatly Age: | 6-15 |
| Property Type: | Detached |
| Style: | 2-Storey |
| Exterior: | Stone, Stucco/Plaster |
| Garage Type: | Attached |
| (Parking/)Drive: | Private |
| Drive Parking Spaces: | 8 |
| Pool: | None |
| Approximatly Age: | 6-15 |
| Approximatly Square Footage: | 2500-3000 |
| Property Features: | Fenced Yard, Hospital, Park, Ravine |
| Fireplace/Stove: | Y |
| Heat Source: | Gas |
| Heat Type: | Forced Air |
| Central Air Conditioning: | Central Air |
| Central Vac: | N |
| Laundry Level: | Lower |
| Sewers: | Sewers |
| Water: | Municipal |
| Utilities-Cable: | A |
| Utilities-Hydro: | A |
| Utilities-Gas: | Y |
| Utilities-Telephone: | A |
$
%
Years
This calculator is for demonstration purposes only. Always consult a professional
financial advisor before making personal financial decisions.
| Although the information displayed is believed to be accurate, no warranties or representations are made of any kind. |
| ROYAL LEPAGE FLOWER CITY REALTY |
|
|

Mehdi Moghareh Abed
Sales Representative
Dir:
647-937-8237
Bus:
905-731-2000
Fax:
905-886-7556
| Book Showing | Email a Friend |
Jump To:
At a Glance:
| Type: | Freehold - Detached |
| Area: | Oxford |
| Municipality: | Woodstock |
| Style: | 2-Storey |
| Lot Size: | 46.00 x 146.00(Feet) |
| Approximate Age: | 6-15 |
| Tax: | $6,168.25 |
| Beds: | 3+1 |
| Baths: | 4 |
| Fireplace: | Y |
| Pool: | None |
Locatin Map:
Payment Calculator:

