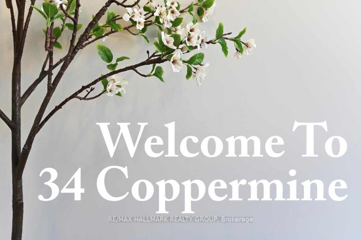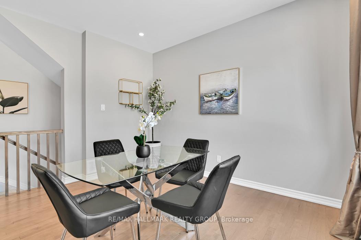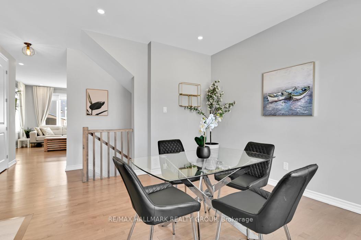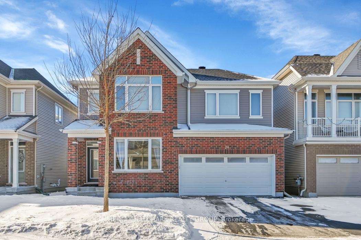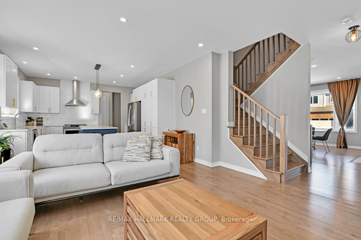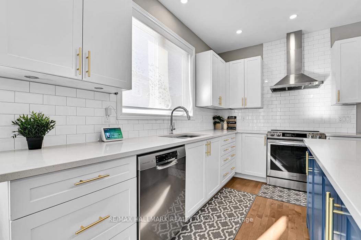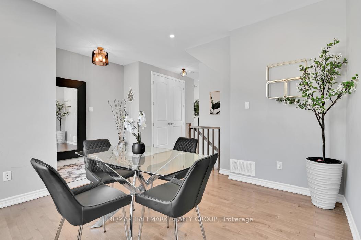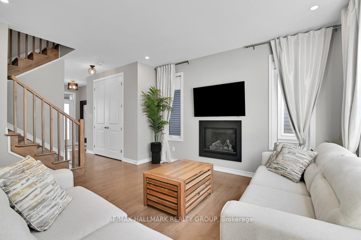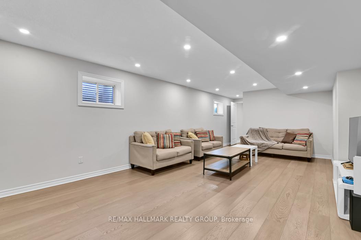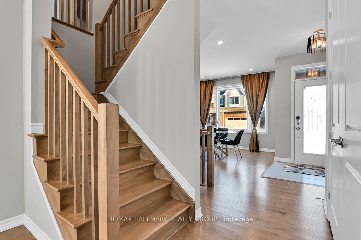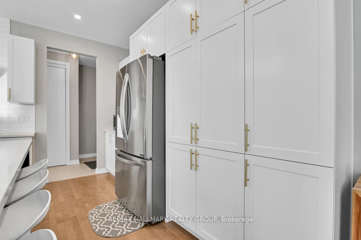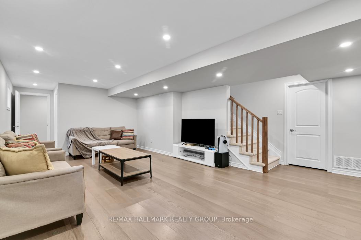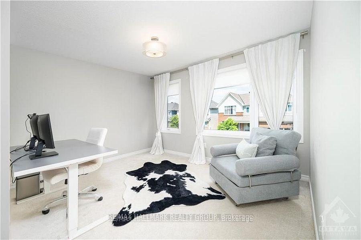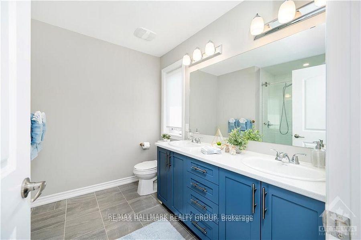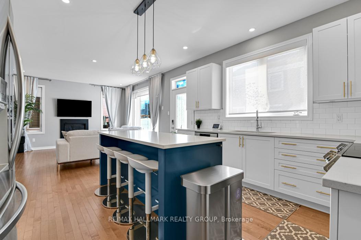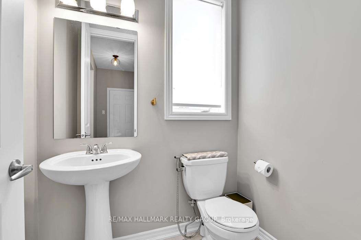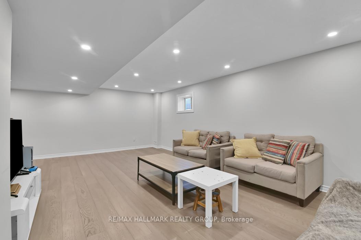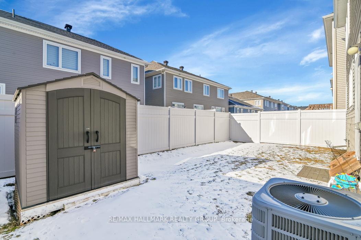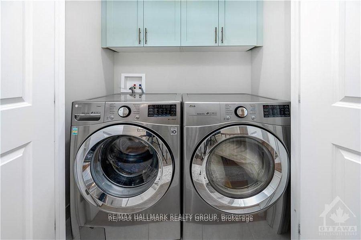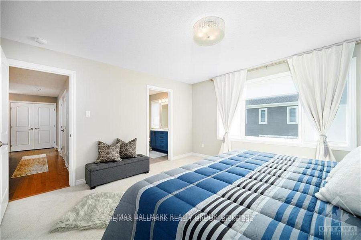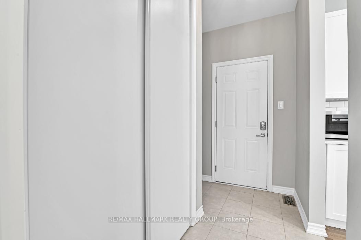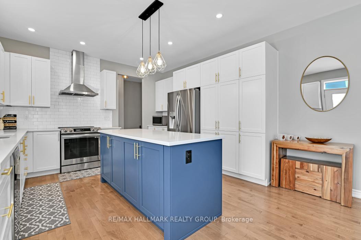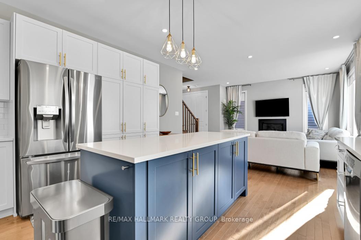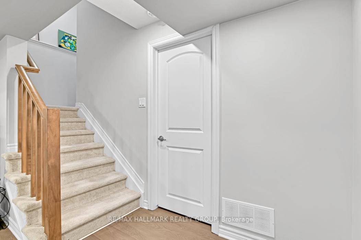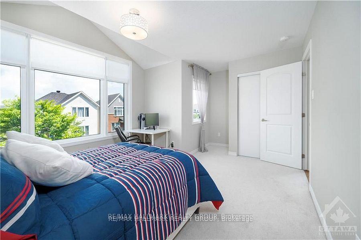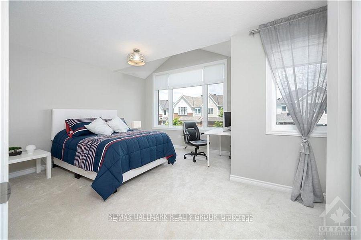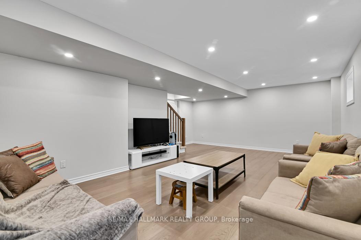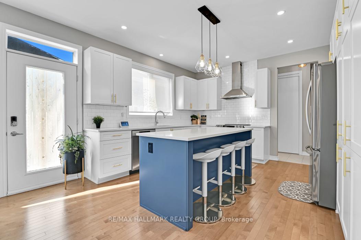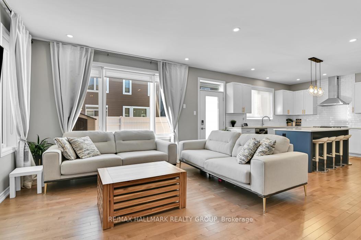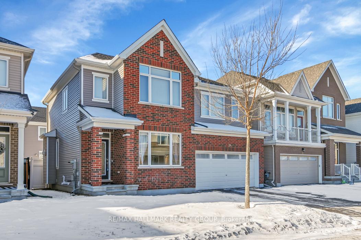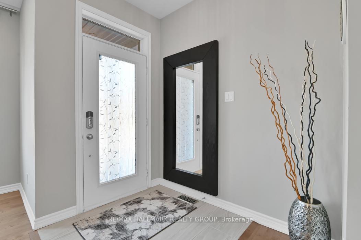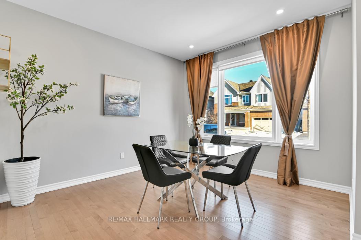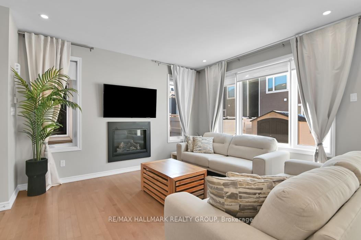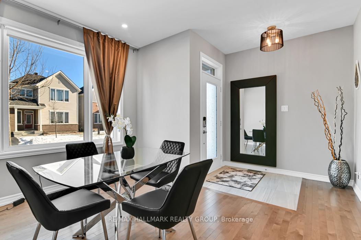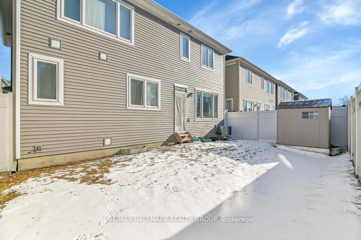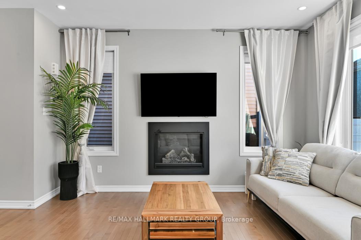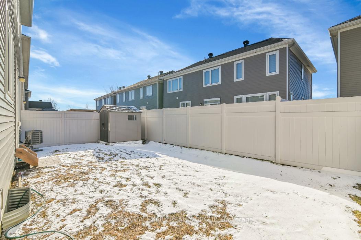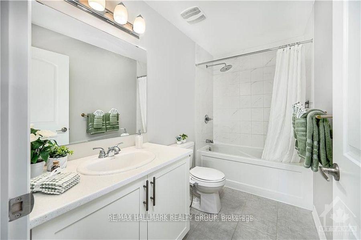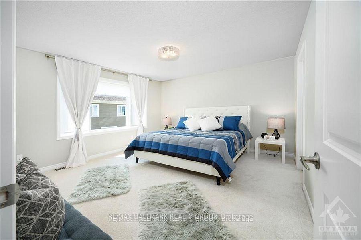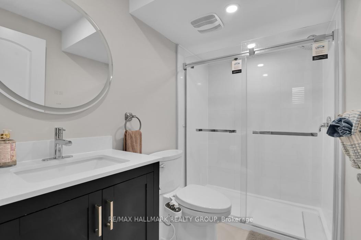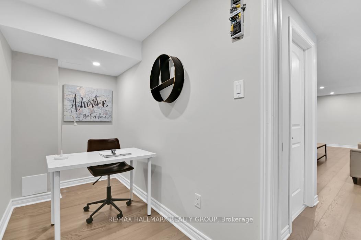$899,900
Available - For Sale
Listing ID: X11921799
34 Coppermine St , Barrhaven, K2J 6P7, Ontario
| Flooring: Tile, MOVE-IN READY four bedroom home in the heart of Barrhaven! Unbelievably Central!Walking distance to Barrhaven towncenter, trails, parks, schools & transit. This beauty is loaded with tonsOF UPGRADES! The main level features an open concept dining & family room w/linear fireplace, a 2-ToneChef's kitchen with quartz counters, SS appliances & a breakfast island, upgraded crowns, fillers, floor-to-ceiling pantry as well as extra pots & pans drawers. Finally a DEN at the front of the house (currently usedas a living room) completes this floor. Generously sized primary suite on the second level, boasting a walk-in closet and en-suite bath. Three other good-sized bedrooms, laundry & a full bathroom completes thislevel. The fully finished basement with 2024 full Bathroom, this is a prefect workout space or movie-nightretreat. Tasteful finishes & tons of natural light in every room. The backyard is fully fenced in, offering anideal private space., Flooring: Hardwood, Flooring: Mixed |
| Price | $899,900 |
| Taxes: | $5300.00 |
| Address: | 34 Coppermine St , Barrhaven, K2J 6P7, Ontario |
| Lot Size: | 41.95 x 68.82 (Feet) |
| Directions/Cross Streets: | Strandherd to Chapman Mills Dr to Point Prim to Coppermine |
| Rooms: | 11 |
| Bedrooms: | 4 |
| Bedrooms +: | |
| Kitchens: | 1 |
| Family Room: | Y |
| Basement: | Finished |
| Property Type: | Detached |
| Style: | 2-Storey |
| Exterior: | Brick, Concrete |
| Garage Type: | Attached |
| (Parking/)Drive: | Available |
| Drive Parking Spaces: | 2 |
| Pool: | None |
| Fireplace/Stove: | Y |
| Heat Source: | Gas |
| Heat Type: | Forced Air |
| Central Air Conditioning: | Central Air |
| Central Vac: | N |
| Sewers: | Sewers |
| Water: | Municipal |
$
%
Years
This calculator is for demonstration purposes only. Always consult a professional
financial advisor before making personal financial decisions.
| Although the information displayed is believed to be accurate, no warranties or representations are made of any kind. |
| RE/MAX HALLMARK REALTY GROUP |
|
|

Mehdi Moghareh Abed
Sales Representative
Dir:
647-937-8237
Bus:
905-731-2000
Fax:
905-886-7556
| Book Showing | Email a Friend |
Jump To:
At a Glance:
| Type: | Freehold - Detached |
| Area: | Ottawa |
| Municipality: | Barrhaven |
| Neighbourhood: | 7704 - Barrhaven - Heritage Park |
| Style: | 2-Storey |
| Lot Size: | 41.95 x 68.82(Feet) |
| Tax: | $5,300 |
| Beds: | 4 |
| Baths: | 4 |
| Fireplace: | Y |
| Pool: | None |
Locatin Map:
Payment Calculator:

