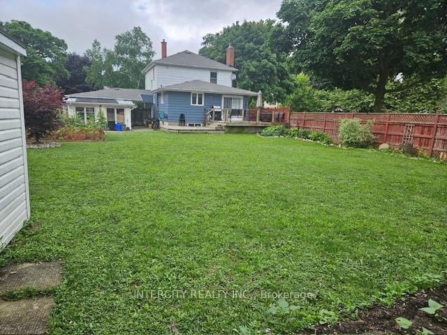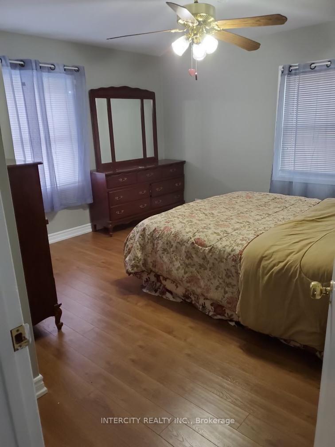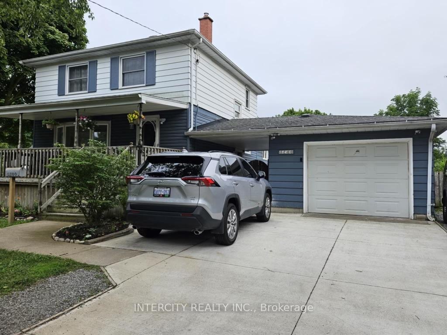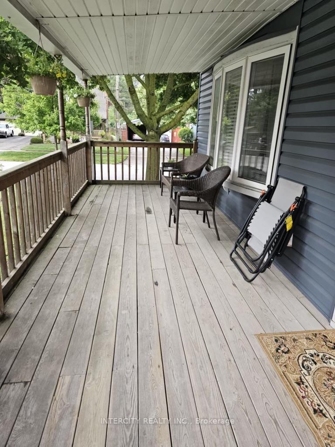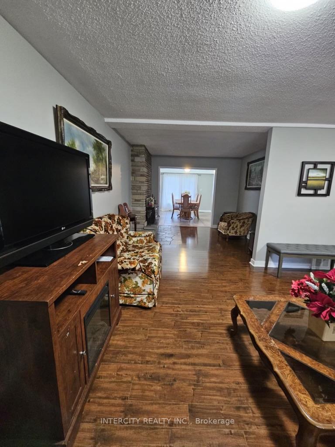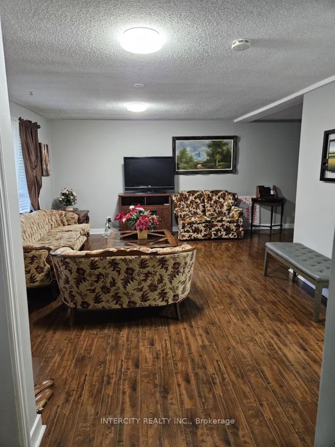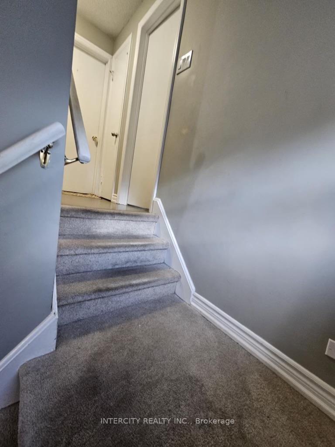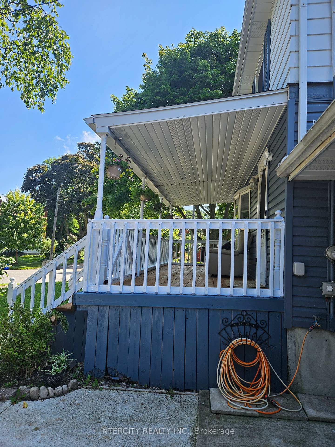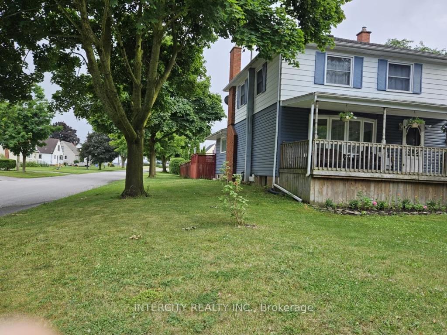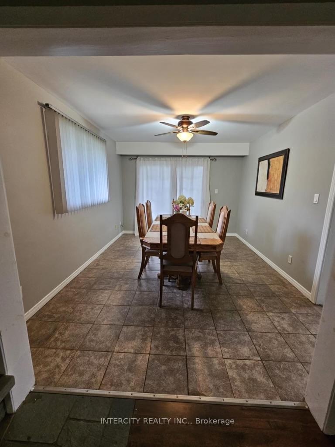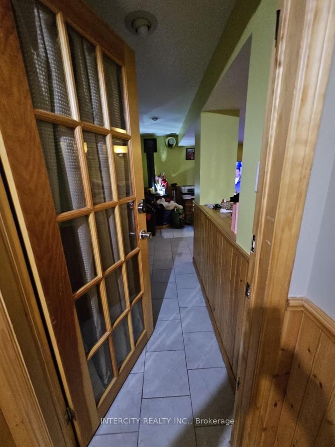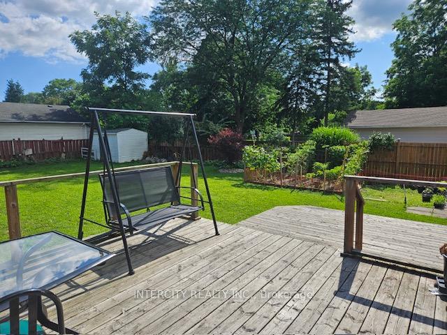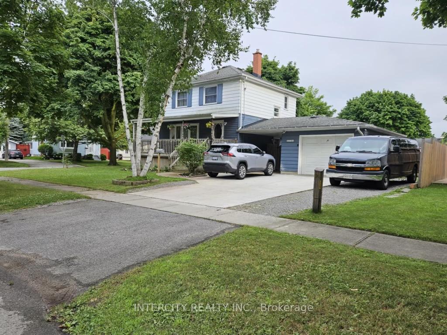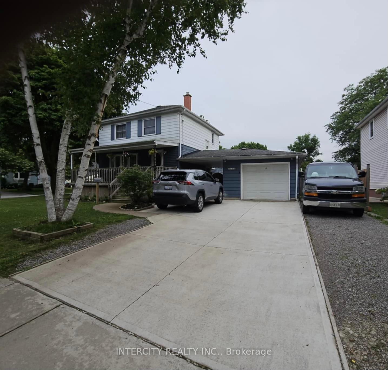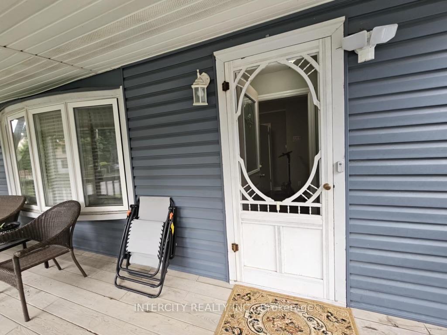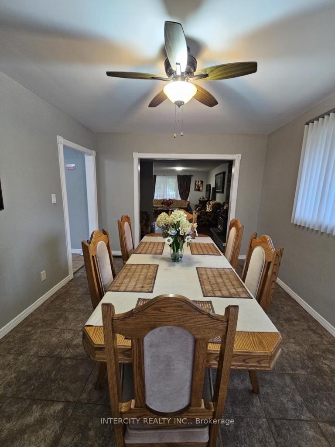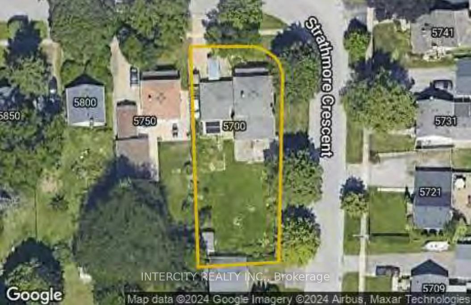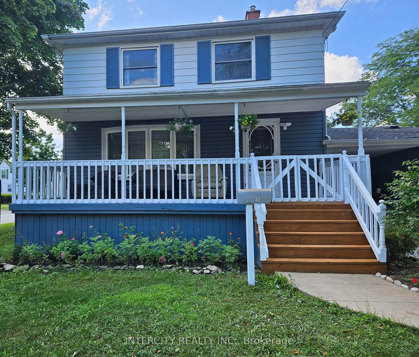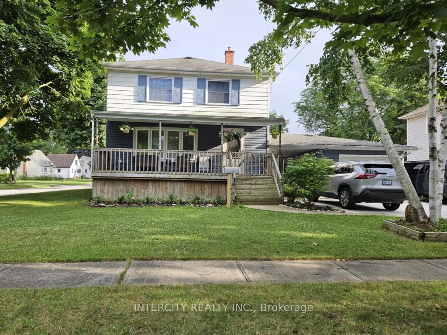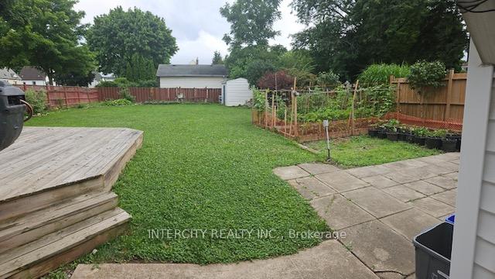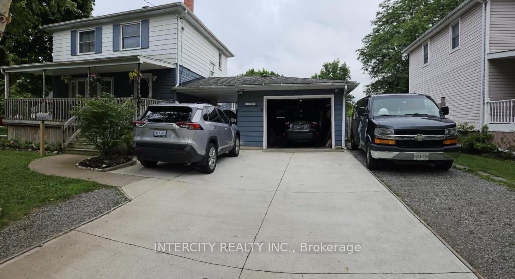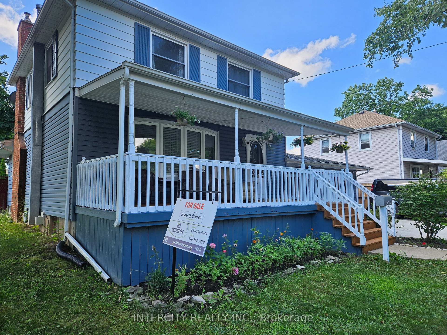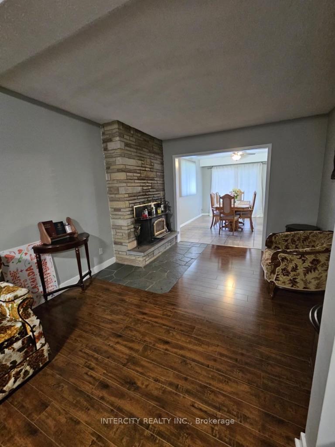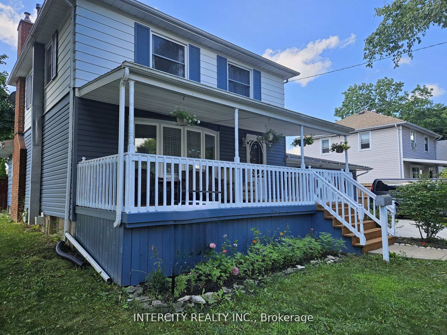$699,999
Available - For Sale
Listing ID: X11921657
5700 Strathome Cres , Niagara Falls, L2G 1G6, Ontario
| Rare Find !!! Beautiful Home in a Large Corner Lot with Huge Beautifully Landscaped and Fenced Backyard Perfect for Entertaining and Gardening. Spacious Covered Porch, Living Room with Fireplace Open to Dining Room with Walkout To 3-Tiered Deck. Kitchen with Pantry. Fully finished basement with separate entrance, kitchen and bathroom. Fully paved wide driveway for five cars. |
| Price | $699,999 |
| Taxes: | $2027.00 |
| Address: | 5700 Strathome Cres , Niagara Falls, L2G 1G6, Ontario |
| Lot Size: | 56.00 x 150.00 (Feet) |
| Acreage: | < .50 |
| Directions/Cross Streets: | Royal Manor's Drive & Lundy's Lane |
| Rooms: | 6 |
| Rooms +: | 3 |
| Bedrooms: | 3 |
| Bedrooms +: | 1 |
| Kitchens: | 1 |
| Kitchens +: | 1 |
| Family Room: | N |
| Basement: | Finished, Sep Entrance |
| Property Type: | Detached |
| Style: | 2-Storey |
| Exterior: | Vinyl Siding, Wood |
| Garage Type: | Detached |
| (Parking/)Drive: | Front Yard |
| Drive Parking Spaces: | 5 |
| Pool: | None |
| Other Structures: | Garden Shed |
| Property Features: | Fenced Yard, Park, School Bus Route |
| Fireplace/Stove: | Y |
| Heat Source: | Gas |
| Heat Type: | Forced Air |
| Central Air Conditioning: | Central Air |
| Central Vac: | Y |
| Laundry Level: | Main |
| Sewers: | Sewers |
| Water: | Municipal |
| Utilities-Cable: | Y |
| Utilities-Hydro: | Y |
| Utilities-Gas: | Y |
| Utilities-Telephone: | A |
$
%
Years
This calculator is for demonstration purposes only. Always consult a professional
financial advisor before making personal financial decisions.
| Although the information displayed is believed to be accurate, no warranties or representations are made of any kind. |
| INTERCITY REALTY INC. |
|
|

Mehdi Moghareh Abed
Sales Representative
Dir:
647-937-8237
Bus:
905-731-2000
Fax:
905-886-7556
| Book Showing | Email a Friend |
Jump To:
At a Glance:
| Type: | Freehold - Detached |
| Area: | Niagara |
| Municipality: | Niagara Falls |
| Neighbourhood: | 206 - Stamford |
| Style: | 2-Storey |
| Lot Size: | 56.00 x 150.00(Feet) |
| Tax: | $2,027 |
| Beds: | 3+1 |
| Baths: | 3 |
| Fireplace: | Y |
| Pool: | None |
Locatin Map:
Payment Calculator:

