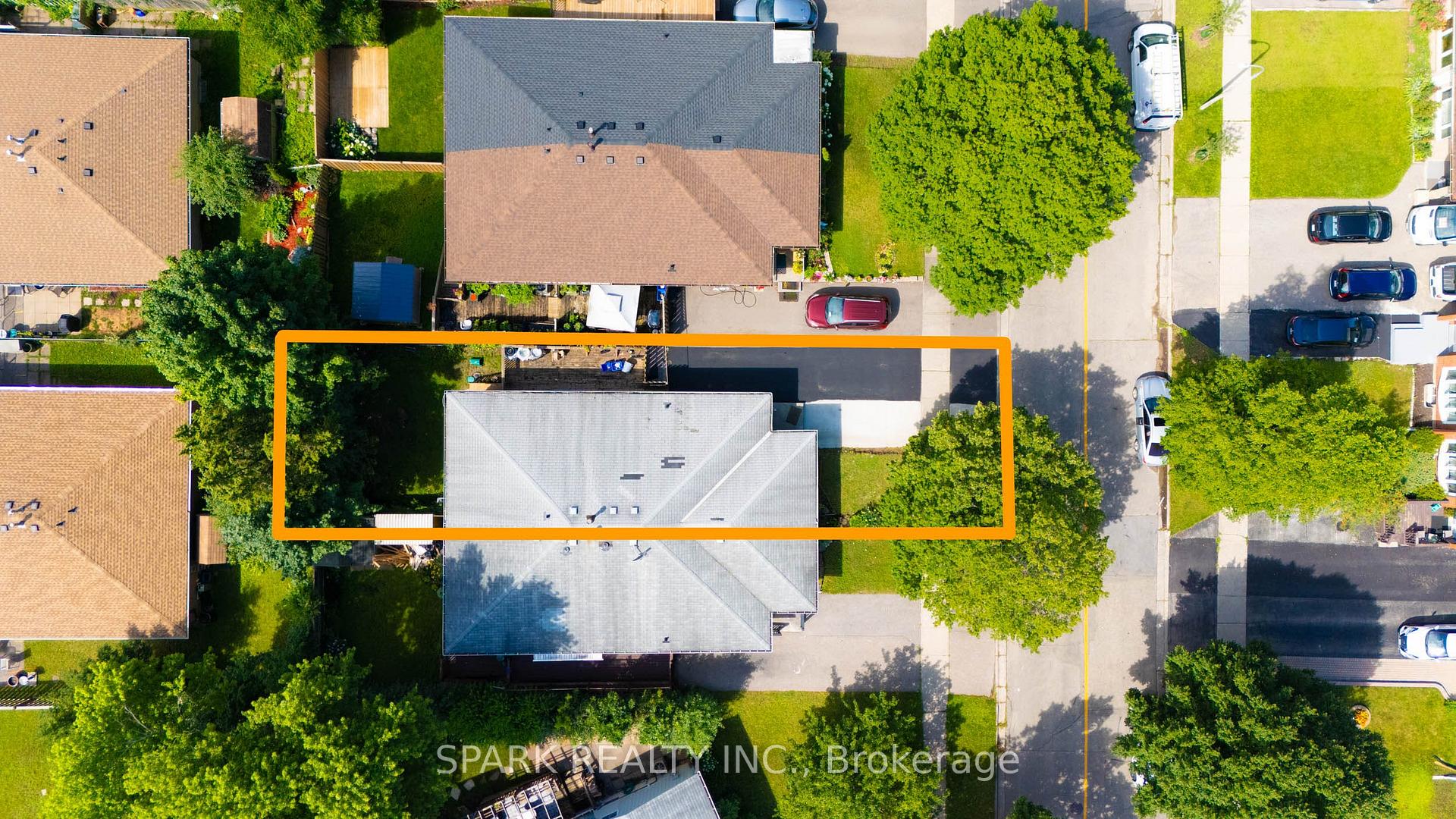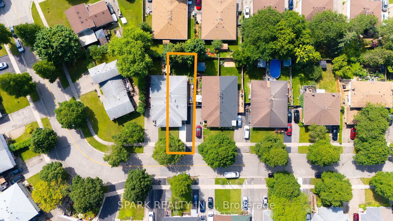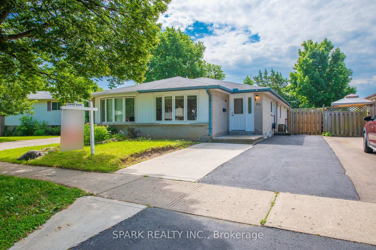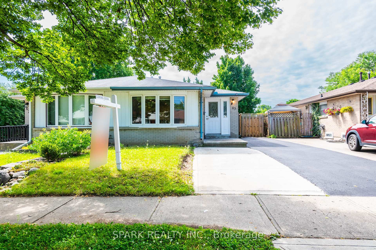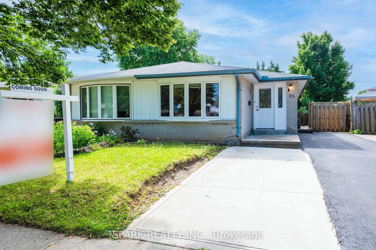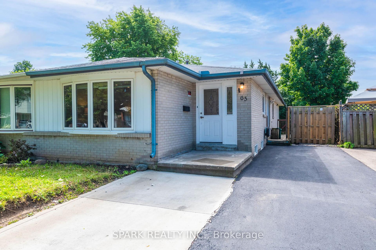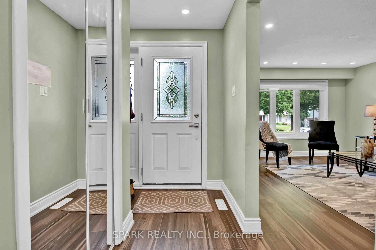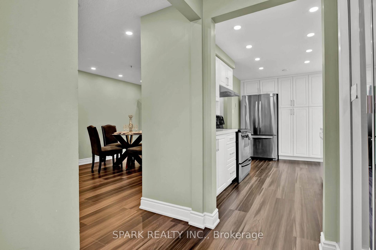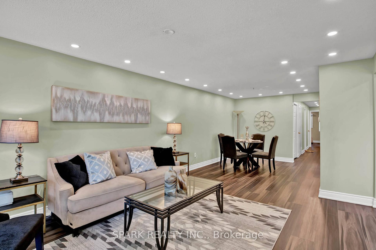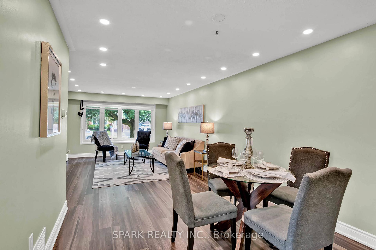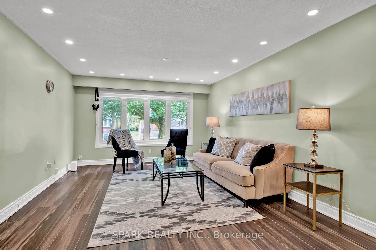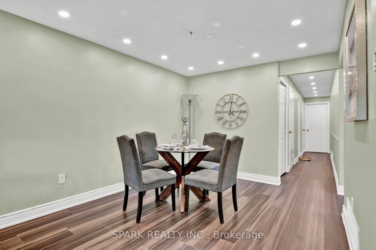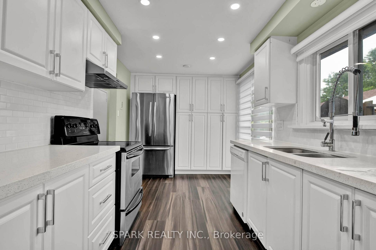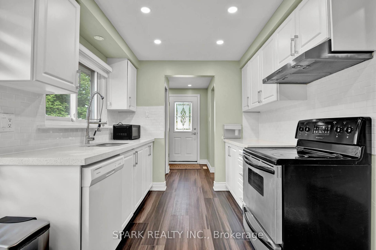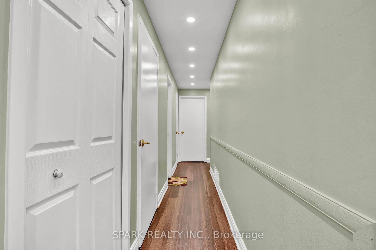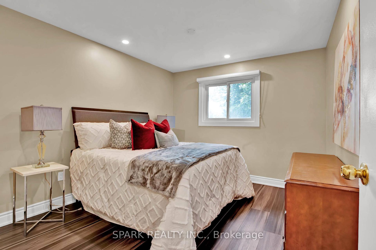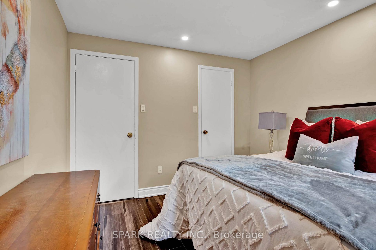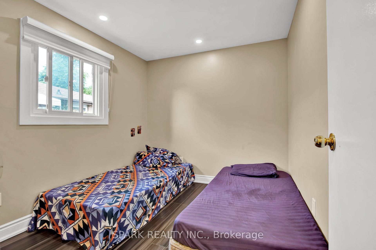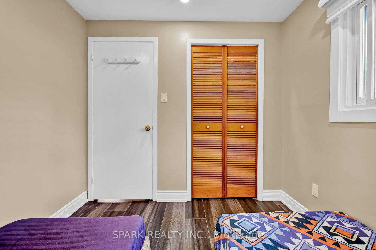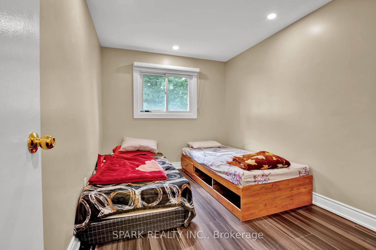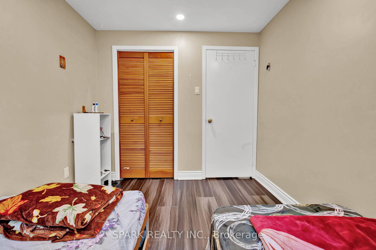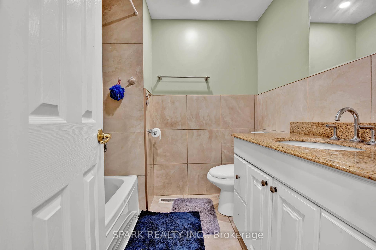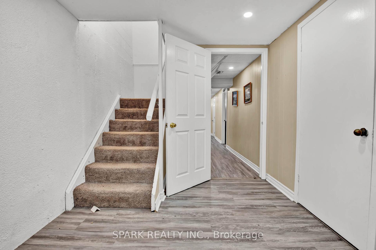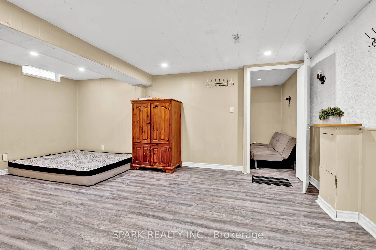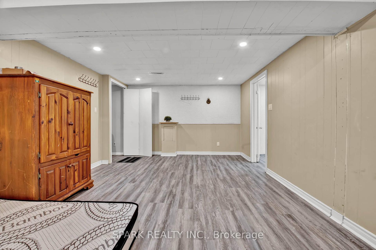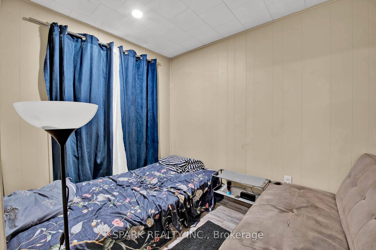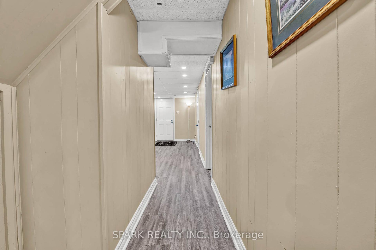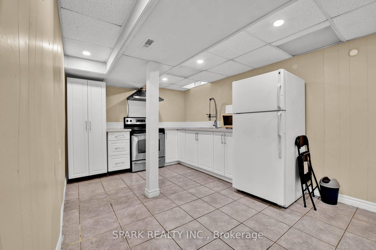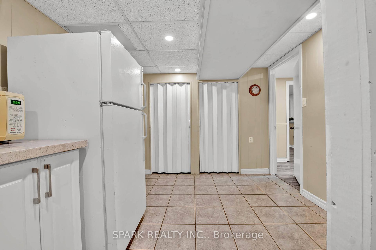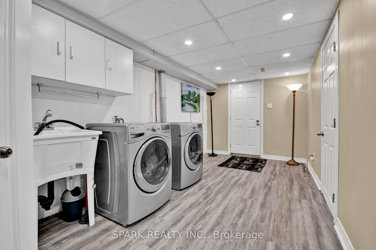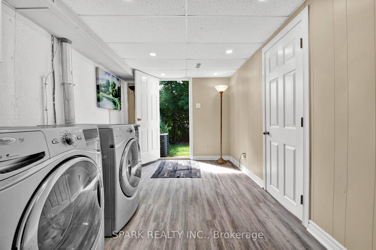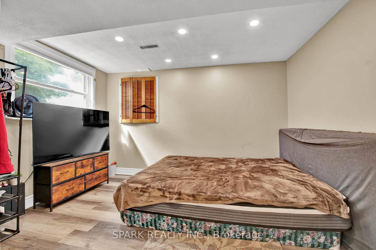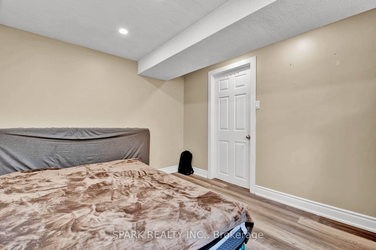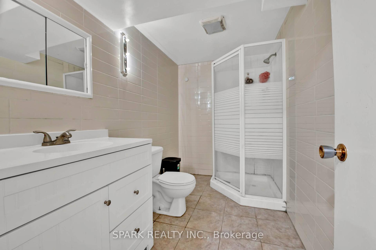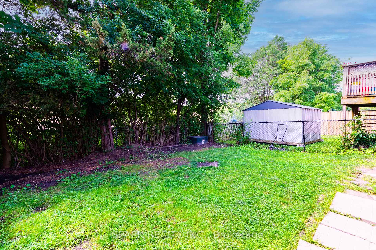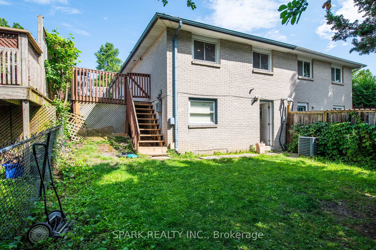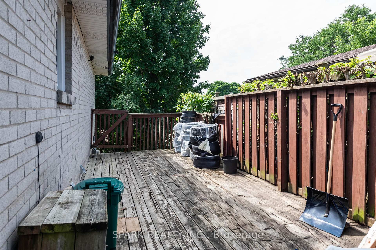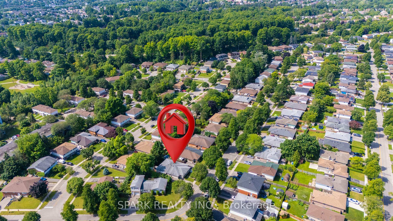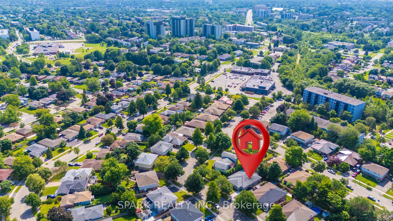$699,900
Available - For Sale
Listing ID: X11921591
65 Dalegrove Dr , Kitchener, N2M 2G6, Ontario
| Welcome to this charming semi-detached bungalow! This property is ideal for multi-generational families or investors with its dual-kitchen setup and five spacious bedrooms, fully rented for immediate income. The main level offers a cozy renovated kitchen with all appliances and ample storage, featuring a sliding door that opens to a huge attached deck. A welcoming dining area and comfortable living space make entertaining a joy, highlighted by pot-lights throughout, laminate flooring, zebra blinds, and a beautiful bay window in the living room. Three bedrooms and a full bathroom provide space and natural light on this level. The lower level features two bedrooms plus a den with a full bathroom. The basement offers an additional living space with a second kitchen and a walkout entrance, fully equipped for convenience. The Basement also includes pot-lights, laminate flooring, a drop ceiling, and also inside access via stairs to the basement. The basement walkout leads to a beautiful backyard, perfect for relaxation. Enjoy the private, fenced yard with a huge deck on the side of the house. The extended driveway, accommodates four vehicles. The property is equipped with solar security cameras for added safety. Conveniently located near amenities, this home offers modern-day convenience. |
| Extras: Pot-Lights, Security Cameras, Zebra Blinds, Laminate flooring. Very Close to shopping centers, parks, and public transportation |
| Price | $699,900 |
| Taxes: | $3563.92 |
| Assessment Year: | 2024 |
| Address: | 65 Dalegrove Dr , Kitchener, N2M 2G6, Ontario |
| Lot Size: | 31.00 x 100.00 (Feet) |
| Acreage: | < .50 |
| Directions/Cross Streets: | Hazelglen And Dalegrove |
| Rooms: | 9 |
| Rooms +: | 2 |
| Bedrooms: | 3 |
| Bedrooms +: | 2 |
| Kitchens: | 1 |
| Kitchens +: | 1 |
| Family Room: | N |
| Basement: | Finished, W/O |
| Approximatly Age: | 31-50 |
| Property Type: | Semi-Detached |
| Style: | Bungalow |
| Exterior: | Brick, Stone |
| Garage Type: | None |
| (Parking/)Drive: | Private |
| Drive Parking Spaces: | 4 |
| Pool: | None |
| Approximatly Age: | 31-50 |
| Approximatly Square Footage: | 1100-1500 |
| Fireplace/Stove: | N |
| Heat Source: | Gas |
| Heat Type: | Forced Air |
| Central Air Conditioning: | Central Air |
| Central Vac: | N |
| Laundry Level: | Lower |
| Elevator Lift: | N |
| Sewers: | Sewers |
| Water: | Municipal |
| Utilities-Cable: | A |
| Utilities-Hydro: | Y |
| Utilities-Gas: | Y |
| Utilities-Telephone: | A |
$
%
Years
This calculator is for demonstration purposes only. Always consult a professional
financial advisor before making personal financial decisions.
| Although the information displayed is believed to be accurate, no warranties or representations are made of any kind. |
| SPARK REALTY INC. |
|
|

Mehdi Moghareh Abed
Sales Representative
Dir:
647-937-8237
Bus:
905-731-2000
Fax:
905-886-7556
| Virtual Tour | Book Showing | Email a Friend |
Jump To:
At a Glance:
| Type: | Freehold - Semi-Detached |
| Area: | Waterloo |
| Municipality: | Kitchener |
| Style: | Bungalow |
| Lot Size: | 31.00 x 100.00(Feet) |
| Approximate Age: | 31-50 |
| Tax: | $3,563.92 |
| Beds: | 3+2 |
| Baths: | 2 |
| Fireplace: | N |
| Pool: | None |
Locatin Map:
Payment Calculator:

