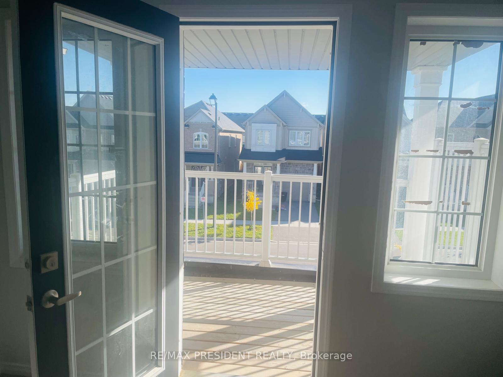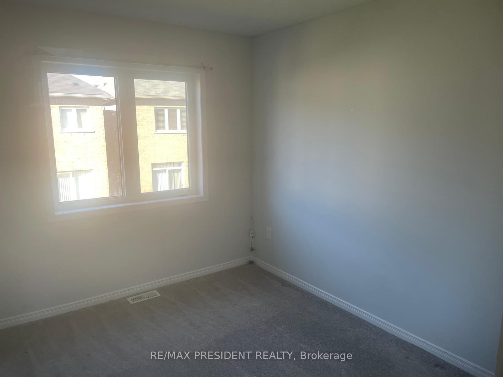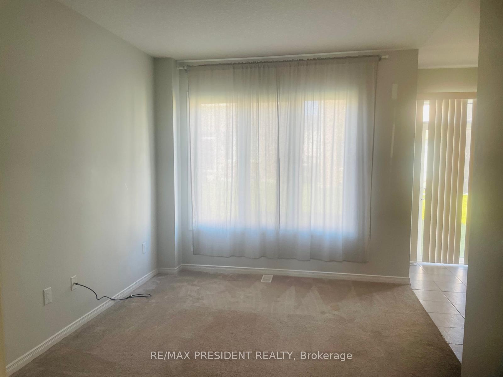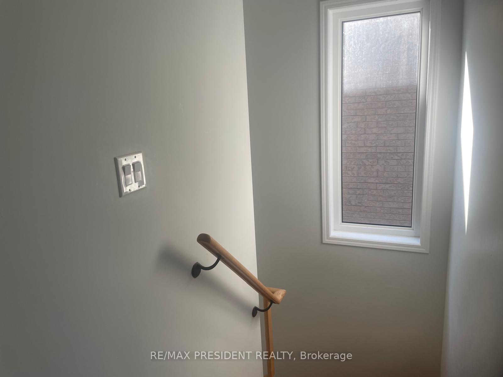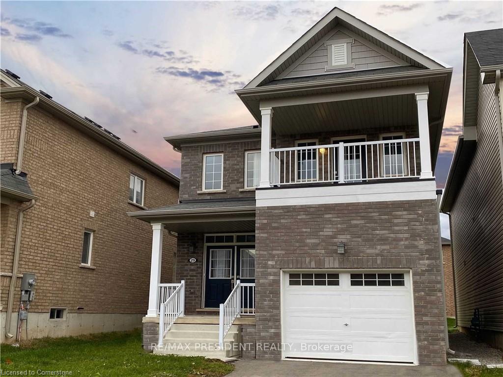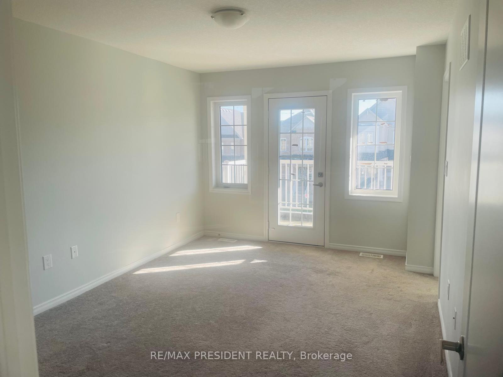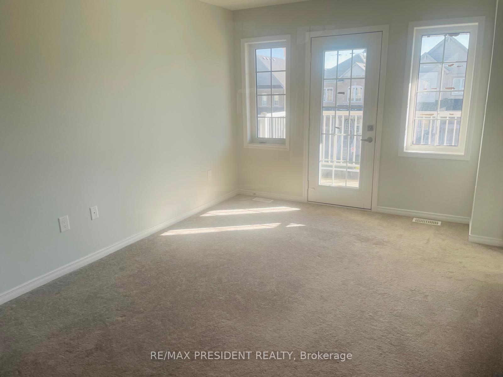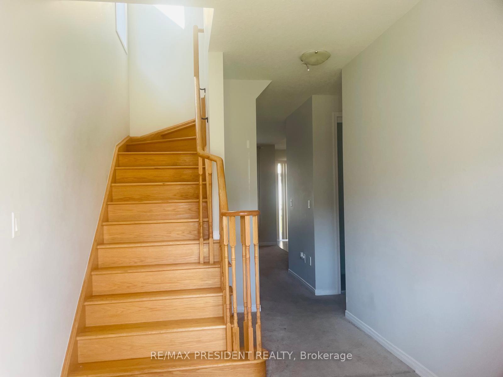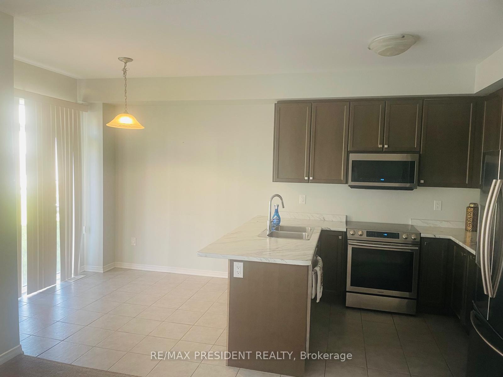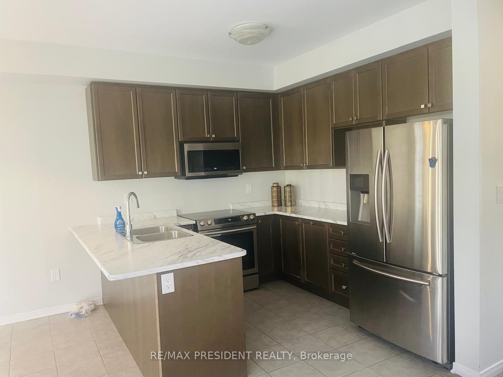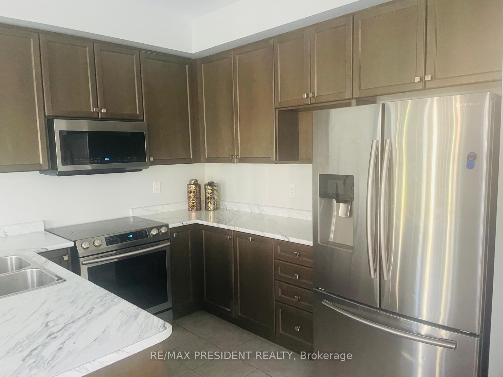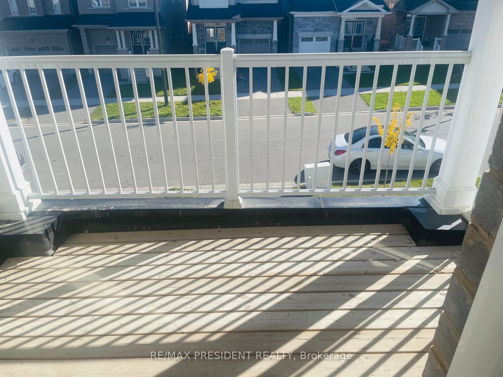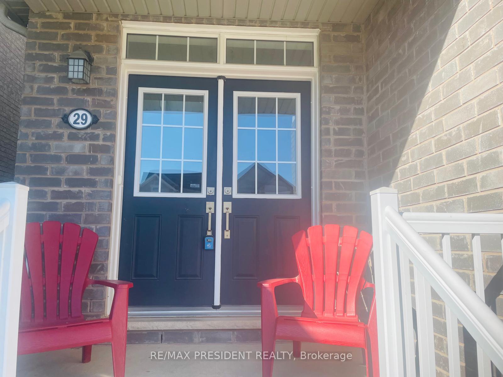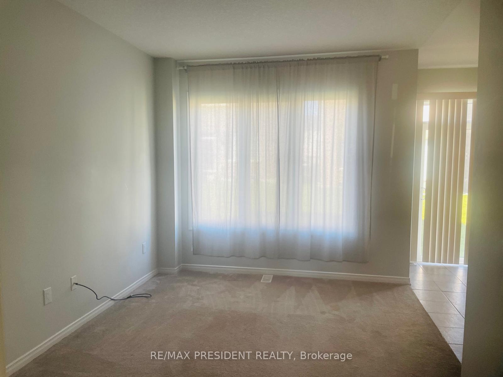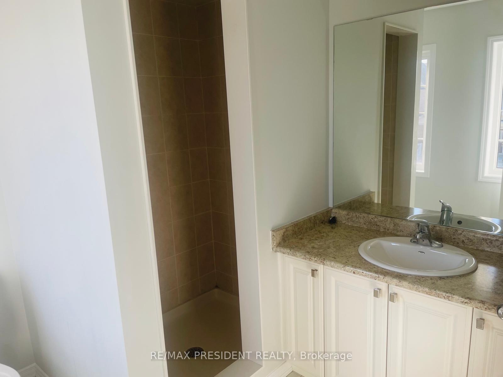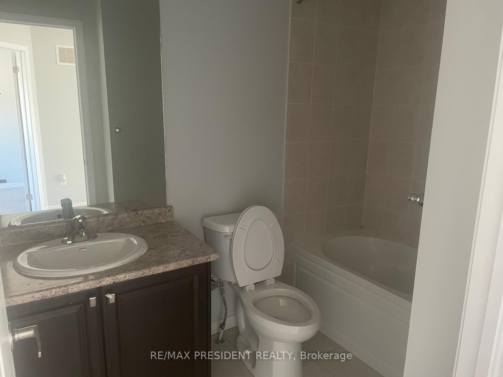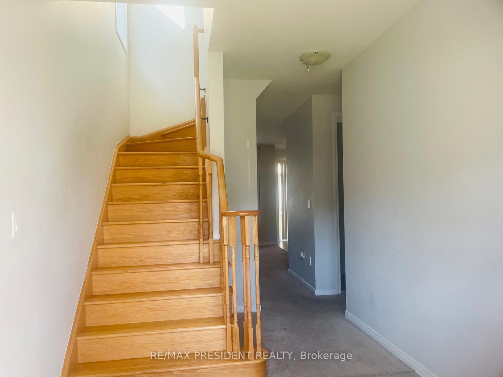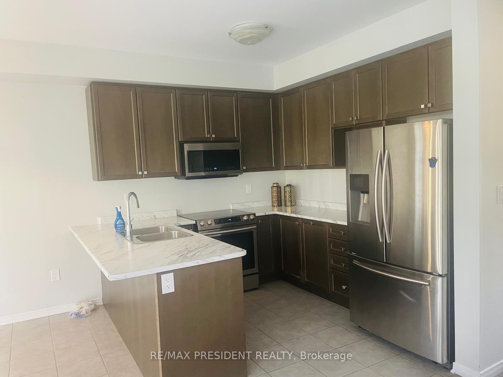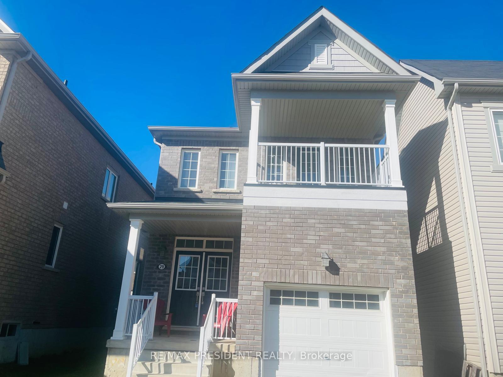$2,550
Available - For Rent
Listing ID: X11921550
29 Sumac Dr , Haldimand, N3W 0C2, Ontario
| Welcome to this stunning detached home featuring 3 spacious bedrooms, 3 bathrooms, and a charming balcony! With over 1300 sq ft of bright, open living space, this home is flooded with natural light and includes all essential appliances. Nestled in a peaceful, family-friendly neighborhood, this home is the perfect haven for your family to enjoy and make lasting memories. |
| Price | $2,550 |
| Address: | 29 Sumac Dr , Haldimand, N3W 0C2, Ontario |
| Lot Size: | 26.90 x 91.86 (Feet) |
| Directions/Cross Streets: | Thompson Road/Sumac Drive |
| Rooms: | 6 |
| Bedrooms: | 3 |
| Bedrooms +: | |
| Kitchens: | 1 |
| Family Room: | N |
| Basement: | Full, Unfinished |
| Furnished: | N |
| Property Type: | Detached |
| Style: | 2-Storey |
| Exterior: | Concrete |
| Garage Type: | Attached |
| (Parking/)Drive: | Private |
| Drive Parking Spaces: | 1 |
| Pool: | None |
| Private Entrance: | Y |
| Laundry Access: | Ensuite |
| Parking Included: | Y |
| Fireplace/Stove: | N |
| Heat Source: | Gas |
| Heat Type: | Forced Air |
| Central Air Conditioning: | Central Air |
| Central Vac: | N |
| Sewers: | Sewers |
| Water: | Municipal |
| Although the information displayed is believed to be accurate, no warranties or representations are made of any kind. |
| RE/MAX PRESIDENT REALTY |
|
|

Mehdi Moghareh Abed
Sales Representative
Dir:
647-937-8237
Bus:
905-731-2000
Fax:
905-886-7556
| Book Showing | Email a Friend |
Jump To:
At a Glance:
| Type: | Freehold - Detached |
| Area: | Haldimand |
| Municipality: | Haldimand |
| Neighbourhood: | Haldimand |
| Style: | 2-Storey |
| Lot Size: | 26.90 x 91.86(Feet) |
| Beds: | 3 |
| Baths: | 3 |
| Fireplace: | N |
| Pool: | None |
Locatin Map:

