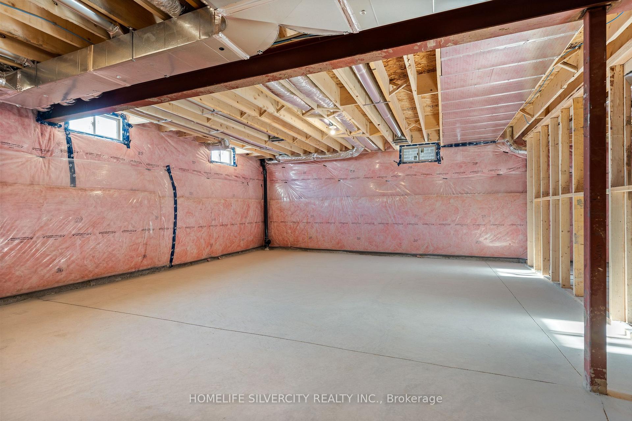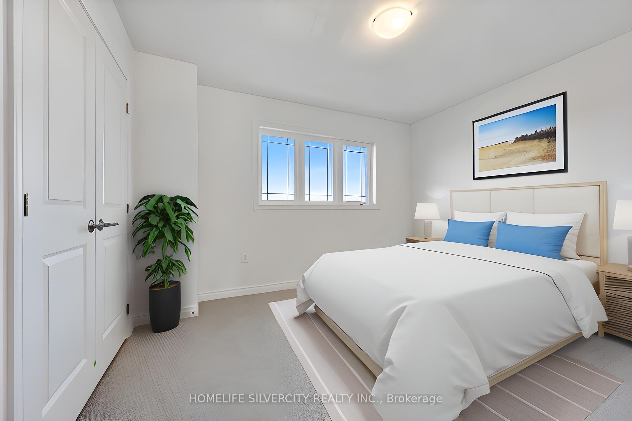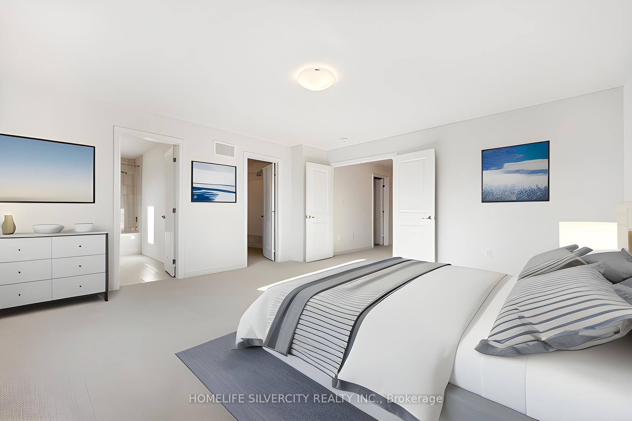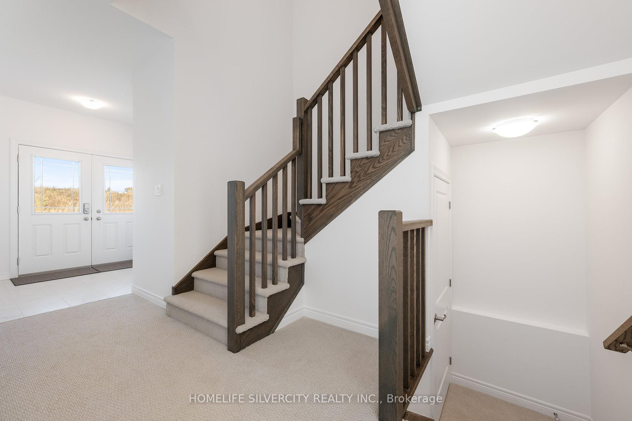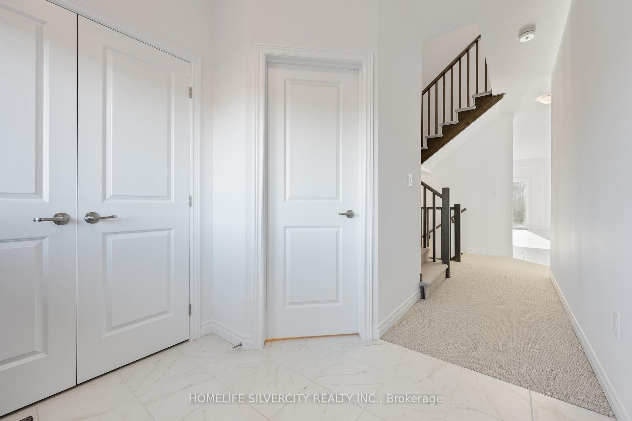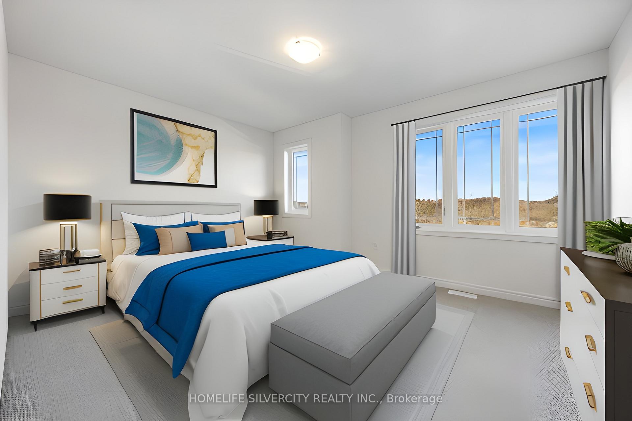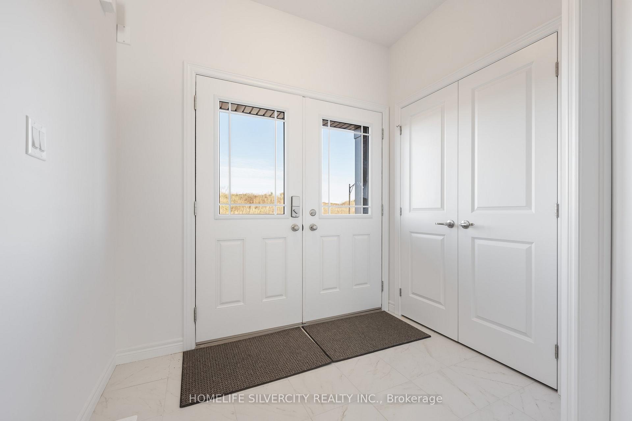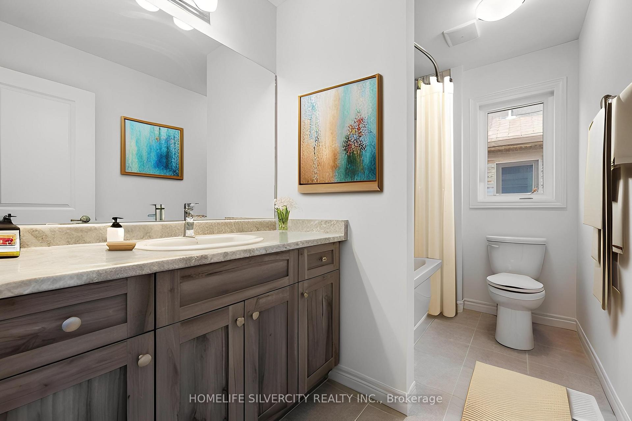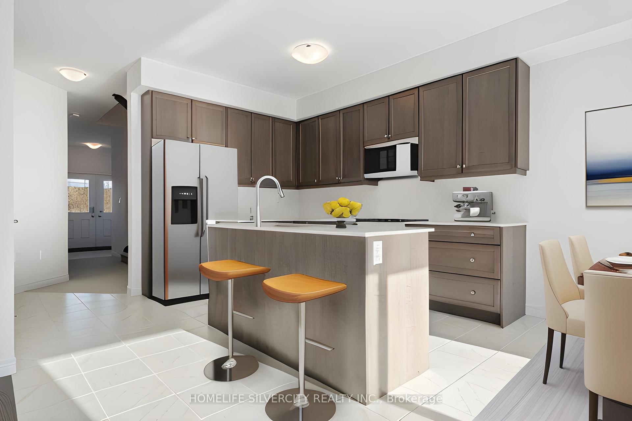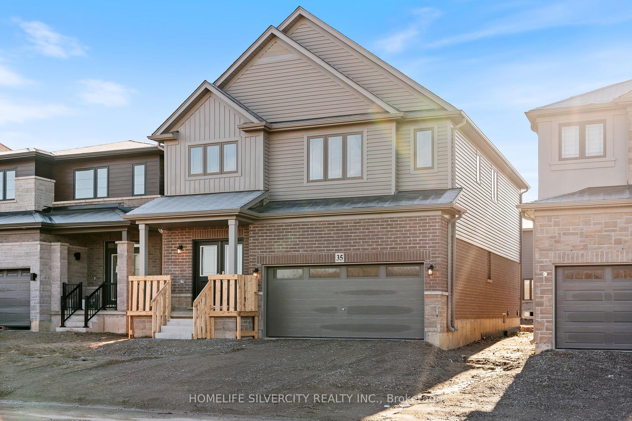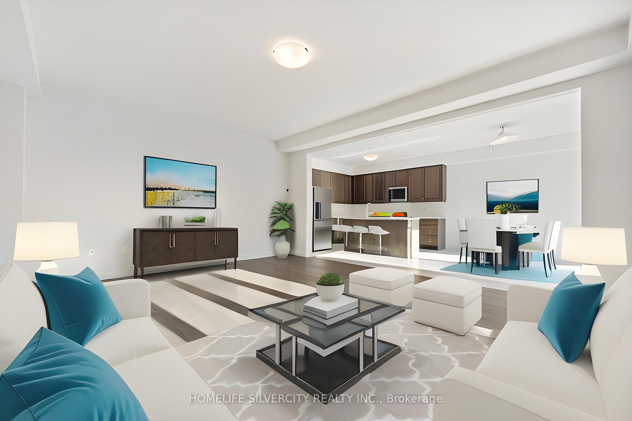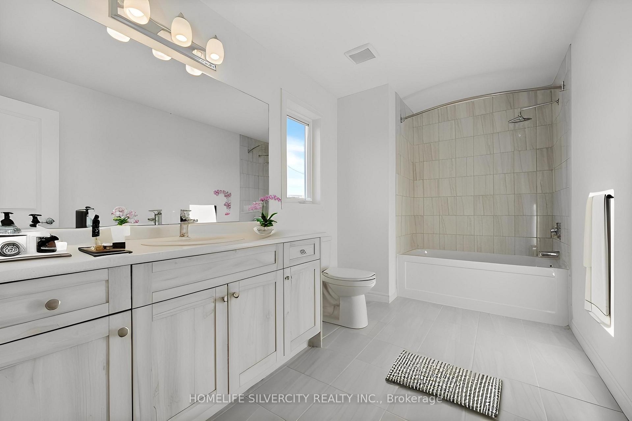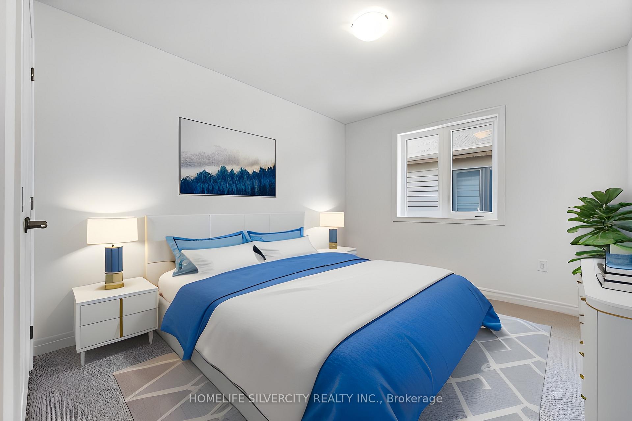$899,900
Available - For Sale
Listing ID: X11921465
35 Mair Ave , Brantford, N3T 0P3, Ontario
| This nearly-new, stunning 4-bedroom, 3-bathroom home offers 2,340 sqft of modern luxury and comfort. As you step through the grand double-door entry, you' re welcomed into an open, airy layout filled with natural light. The spacious family room provides an ideal space for relaxation or entertaining, with a seamless flow into the upgraded kitchen, featuring brand-new stainless steel appliances. Whether you' re cooking daily meals or hosting guests, this kitchen offers both beauty and functionality. The large master suite is a peaceful retreat with a walk-in closet and an en-suite bath, offering a spa-like experience. The three additional bedrooms are generously sized, perfect for family members, guests, or even a home office. With three beautifully designed bathrooms, convenience and comfort are at the forefront of this home.The spacious mudroom is perfect for keeping your home organized, while the 1.5-car garage provides extra storage or space for a workshop. North-facing, the home offers ample natural light throughout the day, creating a bright and inviting atmosphere. Built just one year ago, this home combines modern design with practical features, ensuring a stylish and efficient living experience. Its thoughtful layout, high-end finishes, and energy-efficient features make it a true standout in today's market. Perfect for family living, this home offers everything you need to thrive in comfort and style. |
| Price | $899,900 |
| Taxes: | $4546.00 |
| Address: | 35 Mair Ave , Brantford, N3T 0P3, Ontario |
| Lot Size: | 36.09 x 98.43 (Feet) |
| Acreage: | < .50 |
| Directions/Cross Streets: | Shellard Ln & Gillespie Dr |
| Rooms: | 5 |
| Bedrooms: | 4 |
| Bedrooms +: | |
| Kitchens: | 1 |
| Family Room: | N |
| Basement: | Unfinished |
| Approximatly Age: | 0-5 |
| Property Type: | Detached |
| Style: | 2-Storey |
| Exterior: | Brick, Vinyl Siding |
| Garage Type: | Attached |
| (Parking/)Drive: | Available |
| Drive Parking Spaces: | 2 |
| Pool: | None |
| Approximatly Age: | 0-5 |
| Approximatly Square Footage: | 2000-2500 |
| Property Features: | Clear View, Park |
| Fireplace/Stove: | N |
| Heat Source: | Gas |
| Heat Type: | Forced Air |
| Central Air Conditioning: | Central Air |
| Central Vac: | N |
| Laundry Level: | Upper |
| Elevator Lift: | N |
| Sewers: | Septic |
| Water: | Municipal |
| Utilities-Cable: | A |
| Utilities-Hydro: | A |
| Utilities-Gas: | A |
| Utilities-Telephone: | A |
$
%
Years
This calculator is for demonstration purposes only. Always consult a professional
financial advisor before making personal financial decisions.
| Although the information displayed is believed to be accurate, no warranties or representations are made of any kind. |
| HOMELIFE SILVERCITY REALTY INC. |
|
|

Mehdi Moghareh Abed
Sales Representative
Dir:
647-937-8237
Bus:
905-731-2000
Fax:
905-886-7556
| Book Showing | Email a Friend |
Jump To:
At a Glance:
| Type: | Freehold - Detached |
| Area: | Brantford |
| Municipality: | Brantford |
| Style: | 2-Storey |
| Lot Size: | 36.09 x 98.43(Feet) |
| Approximate Age: | 0-5 |
| Tax: | $4,546 |
| Beds: | 4 |
| Baths: | 3 |
| Fireplace: | N |
| Pool: | None |
Locatin Map:
Payment Calculator:

