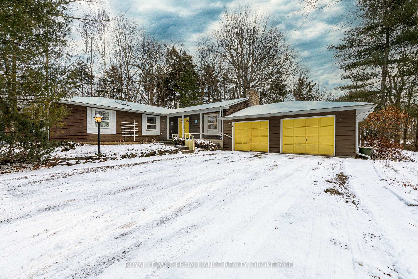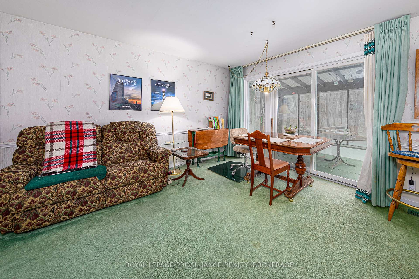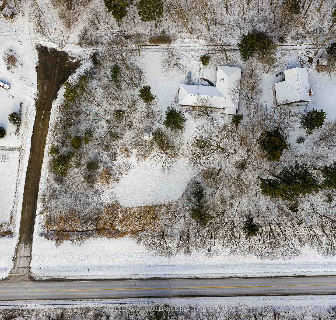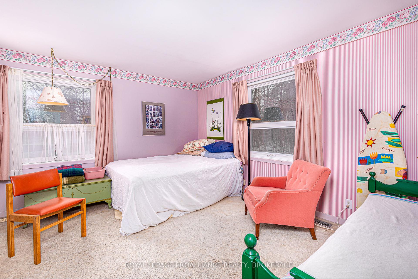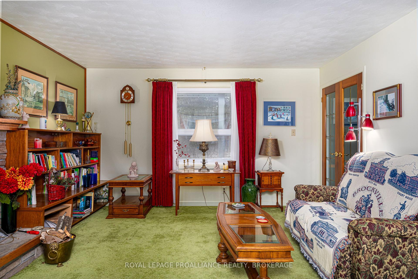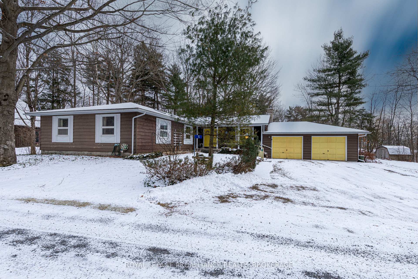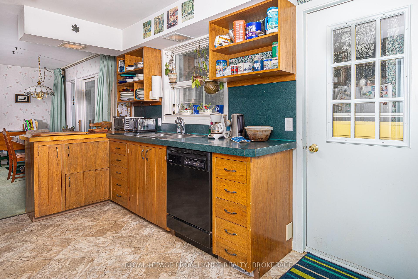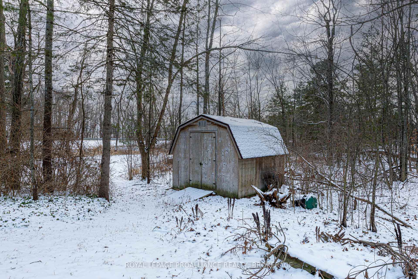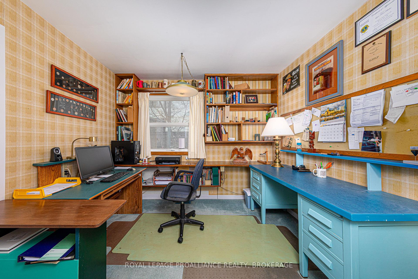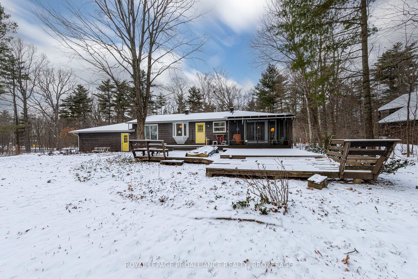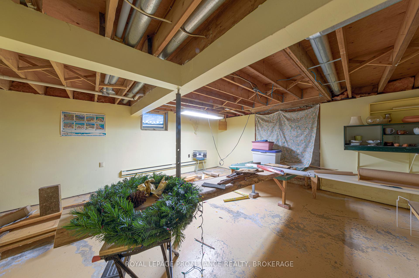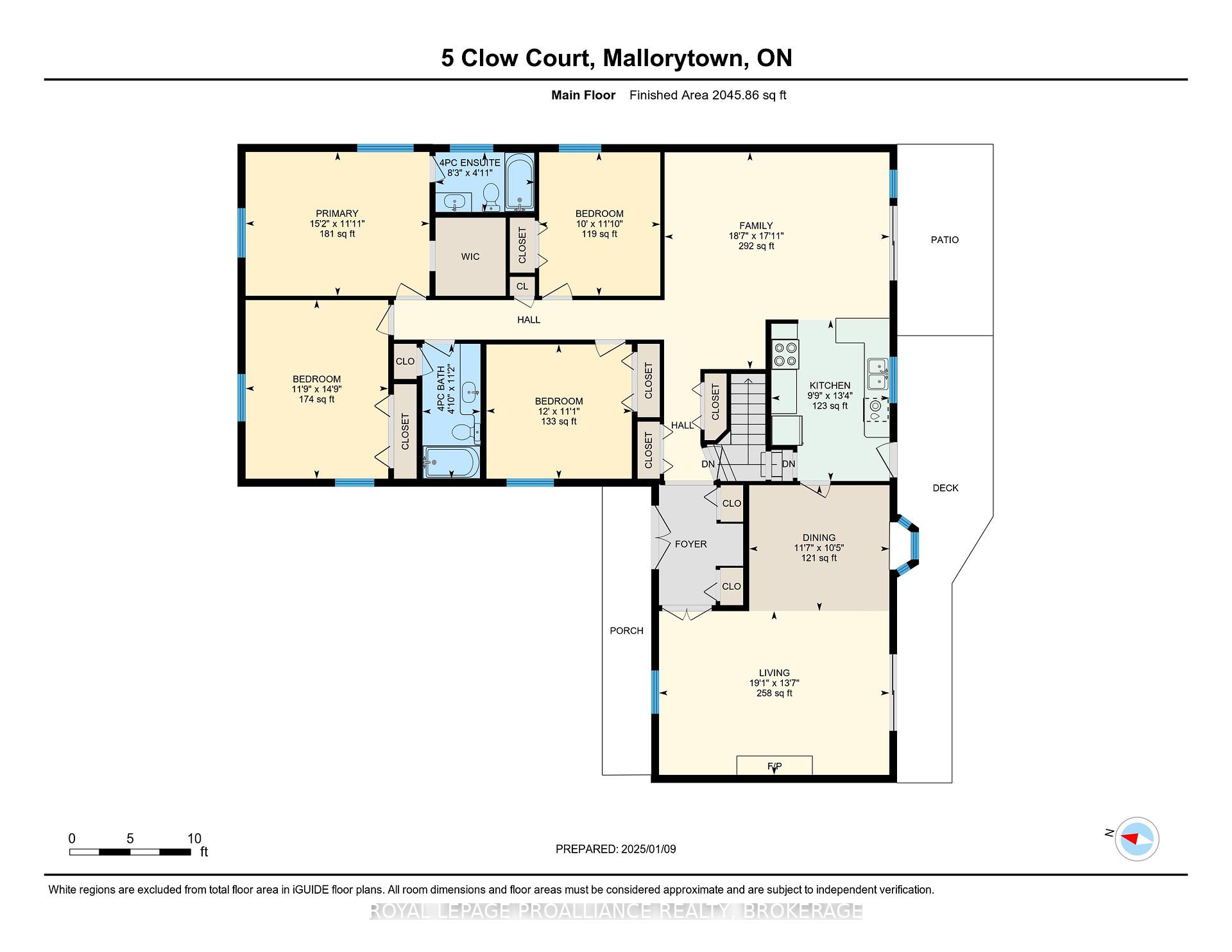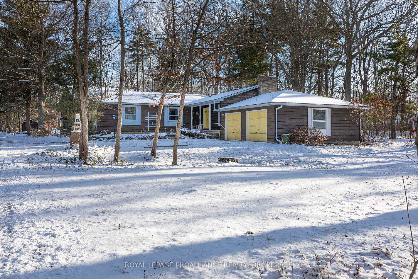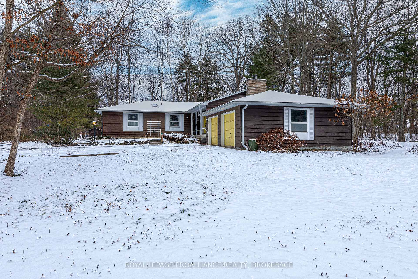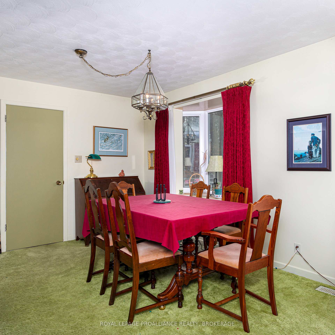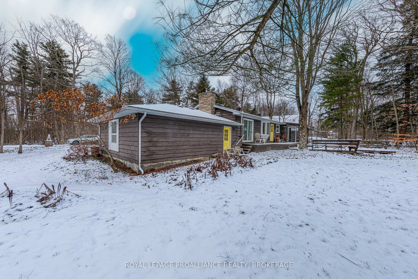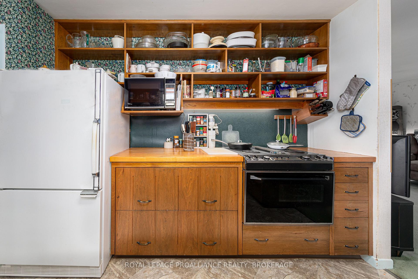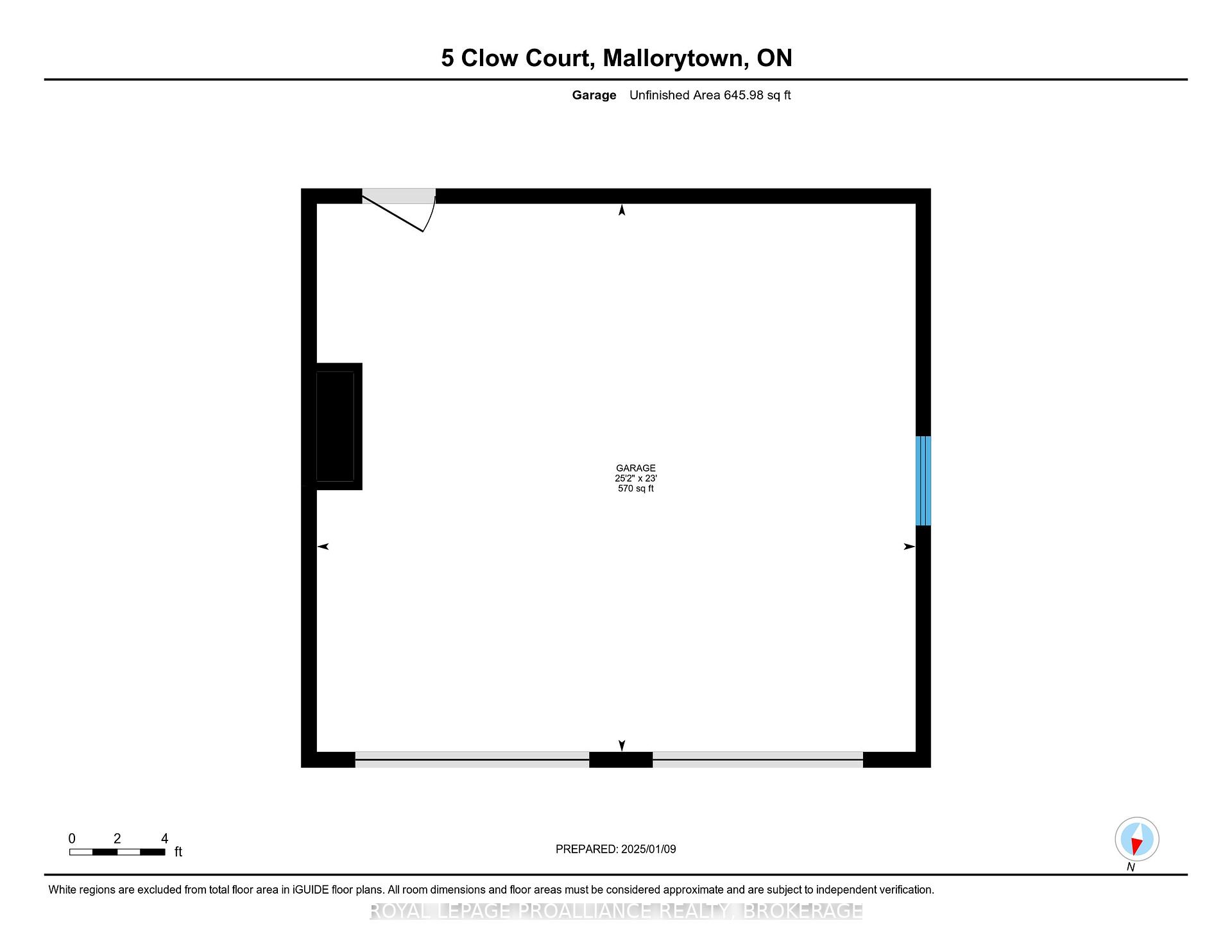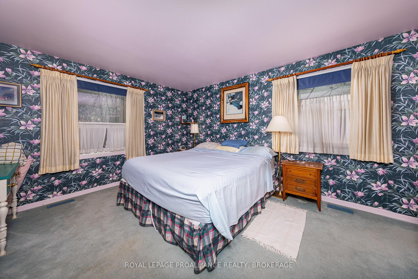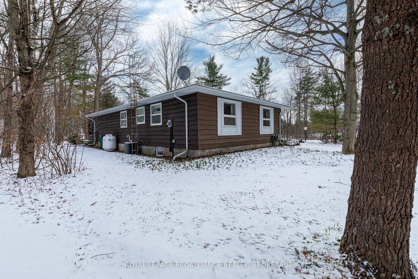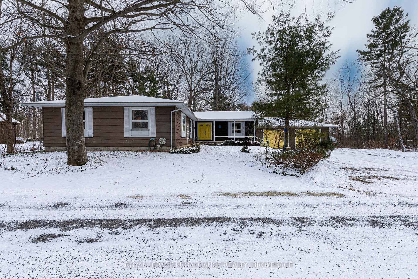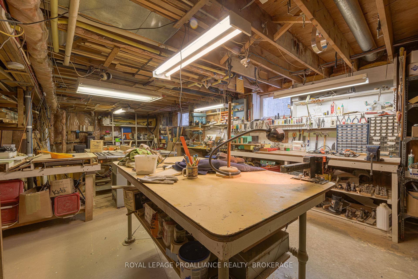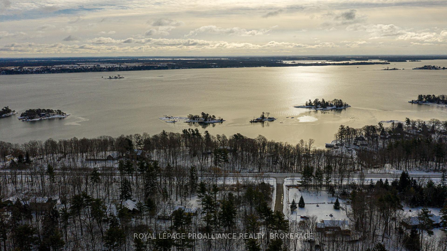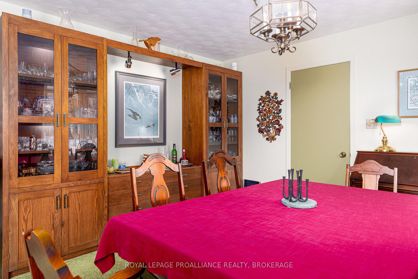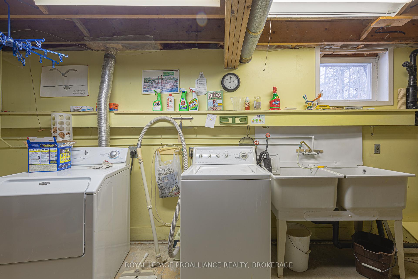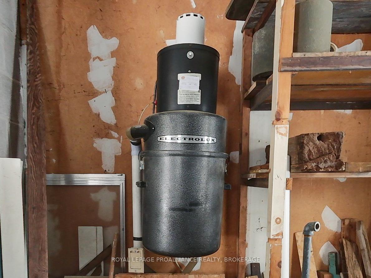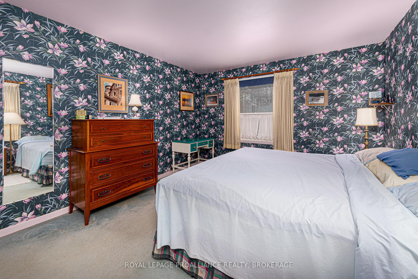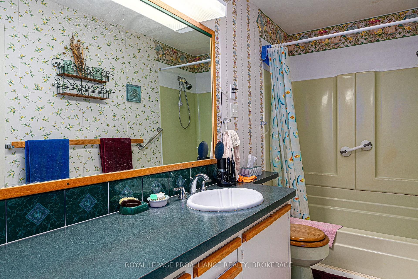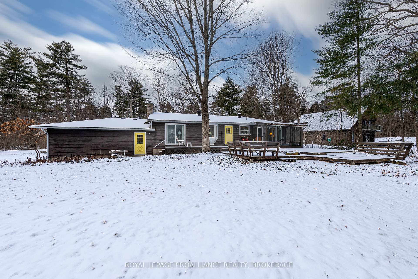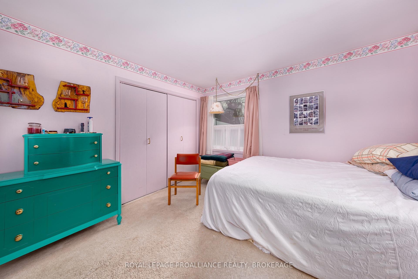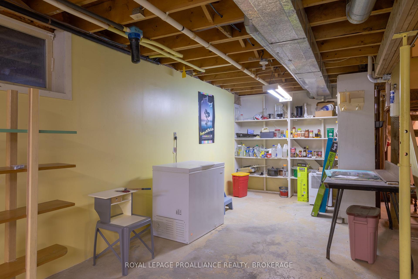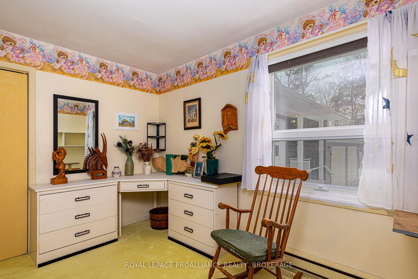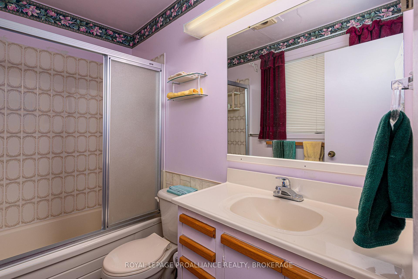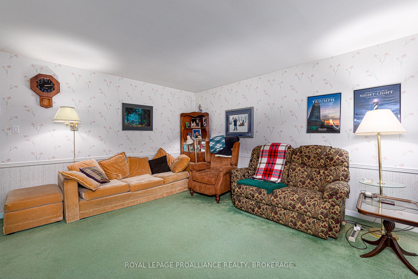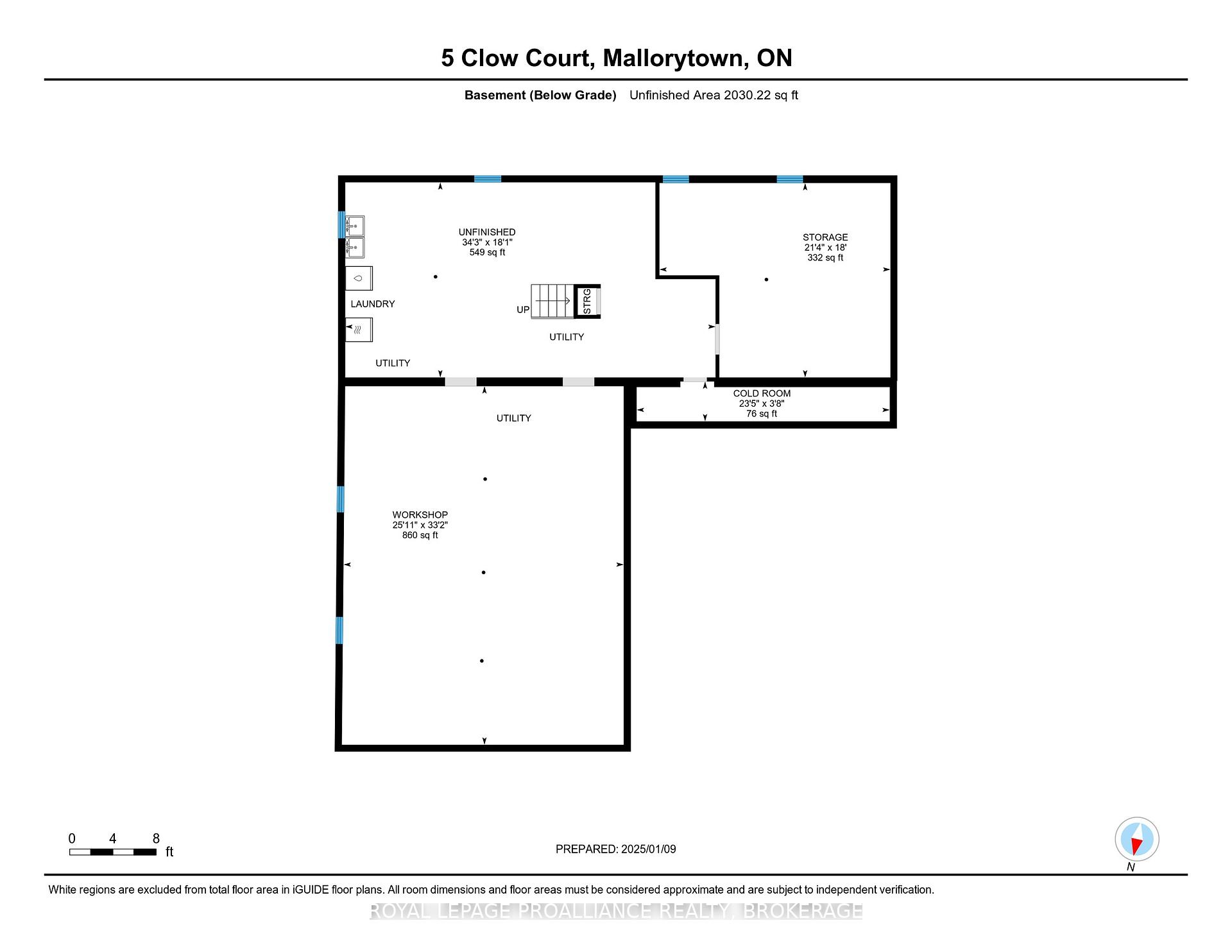$599,900
Available - For Sale
Listing ID: X11921438
5 Clow Crt , Front of Yonge, K0E 1R0, Ontario
| This 2045 sq ft 4 bedroom 2 bath bungalow on the 1000 Islands Parkway offers tremendous value. The property is on a mature treed 1.15-acre lot, on a quiet dead-end street, just north off the Parkway in an intimate estate subdivision of just 6 homes. The home has a family friendly layout with the kitchen opening out to a family room, which has patio doors out to a south facing screened in summer porch and an oversized deck. The other end of the kitchen opens out to an open concept "L shaped " dinette / Living room. The dinette is sunny and bright with a beautiful custom-built bay window. The living room has a premium high efficiency burgundy enamel wood stove fireplace insert (the brand is Jayline Heating from New Zealand). This is a single owner home with pride of ownership. The home could benefit from some updating (flooring, bathroom updating, stripping wallpaper and painting). The solid butternut wood custom kitchen cabinetry still looks current and replacing the kitchen countertops would make an impact. The 2000 sq ft basement is full height, with dry concrete floors and could easily be finished if additional living space is desired. High efficiency propane gas furnace and central air. View the aerial drone photos to view the close proximity to the St. Lawrence River. The Mallorytown St. Lawrence Parks Brown's Bay beach and campground is just a 5-minute drive away for family swims and picnics! Even a comfortable biking distance for kids on the 1000 Islands Parkway paved biking / walking pathway. This lovely home is 15 minutes west of downtown Brockville, 45 minutes east of downtown Kingston. |
| Extras: Butternut solid wood book shelves |
| Price | $599,900 |
| Taxes: | $3403.22 |
| Address: | 5 Clow Crt , Front of Yonge, K0E 1R0, Ontario |
| Lot Size: | 200.00 x 257.00 (Feet) |
| Acreage: | .50-1.99 |
| Directions/Cross Streets: | MALLORY TOWN ROAD (#5) SOUTH OFF 401 EAST ON THOUSAND ISLANDS PARKWAY, NORTH ONTO CLOW COURT, STAY R |
| Rooms: | 8 |
| Rooms +: | 3 |
| Bedrooms: | 4 |
| Bedrooms +: | |
| Kitchens: | 1 |
| Family Room: | Y |
| Basement: | Full, Part Fin |
| Approximatly Age: | 31-50 |
| Property Type: | Detached |
| Style: | Bungalow |
| Exterior: | Wood |
| Garage Type: | Attached |
| (Parking/)Drive: | Front Yard |
| Drive Parking Spaces: | 4 |
| Pool: | None |
| Other Structures: | Garden Shed |
| Approximatly Age: | 31-50 |
| Property Features: | Beach, Cul De Sac, Golf, Grnbelt/Conserv, River/Stream |
| Fireplace/Stove: | Y |
| Heat Source: | Propane |
| Heat Type: | Forced Air |
| Central Air Conditioning: | Central Air |
| Central Vac: | Y |
| Laundry Level: | Lower |
| Sewers: | Septic |
| Water: | Well |
| Water Supply Types: | Drilled Well |
| Utilities-Cable: | N |
| Utilities-Hydro: | Y |
| Utilities-Gas: | N |
| Utilities-Telephone: | Y |
$
%
Years
This calculator is for demonstration purposes only. Always consult a professional
financial advisor before making personal financial decisions.
| Although the information displayed is believed to be accurate, no warranties or representations are made of any kind. |
| ROYAL LEPAGE PROALLIANCE REALTY, BROKERAGE |
|
|

Mehdi Moghareh Abed
Sales Representative
Dir:
647-937-8237
Bus:
905-731-2000
Fax:
905-886-7556
| Virtual Tour | Book Showing | Email a Friend |
Jump To:
At a Glance:
| Type: | Freehold - Detached |
| Area: | Leeds & Grenville |
| Municipality: | Front of Yonge |
| Neighbourhood: | 822 - Front of Yonge Twp |
| Style: | Bungalow |
| Lot Size: | 200.00 x 257.00(Feet) |
| Approximate Age: | 31-50 |
| Tax: | $3,403.22 |
| Beds: | 4 |
| Baths: | 2 |
| Fireplace: | Y |
| Pool: | None |
Locatin Map:
Payment Calculator:

