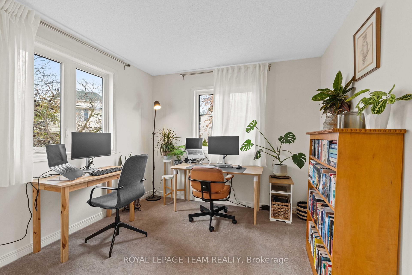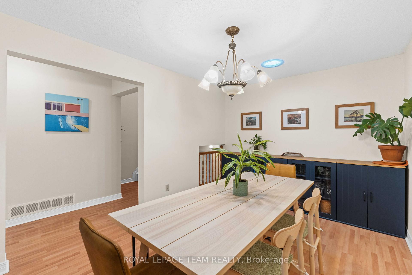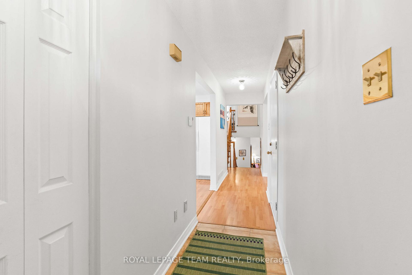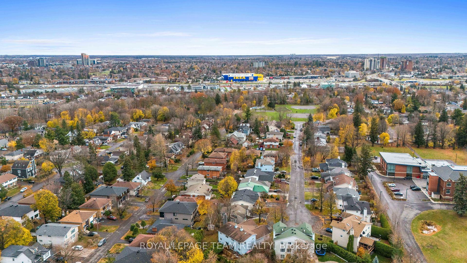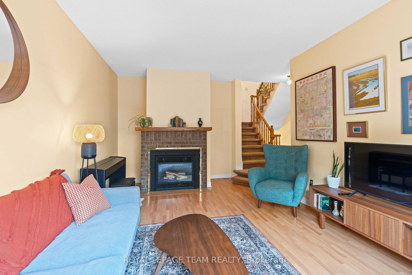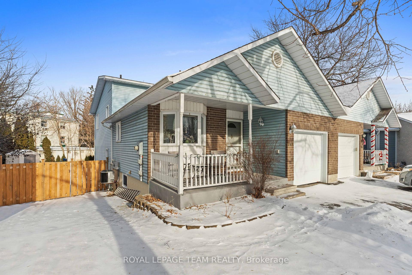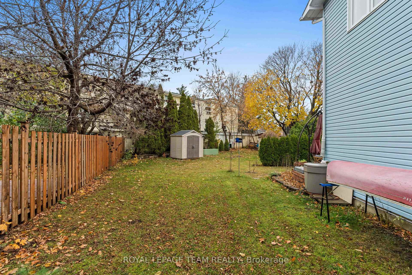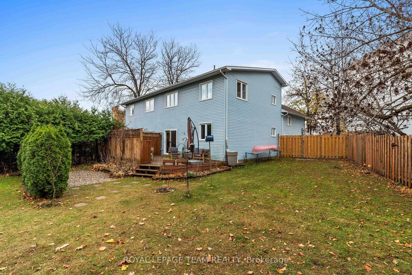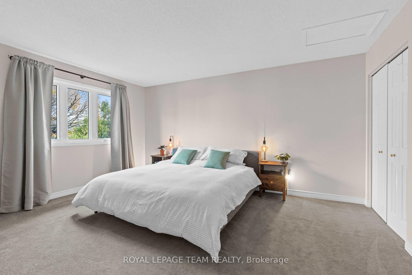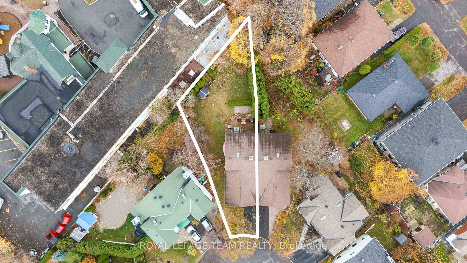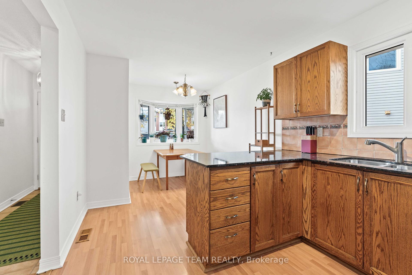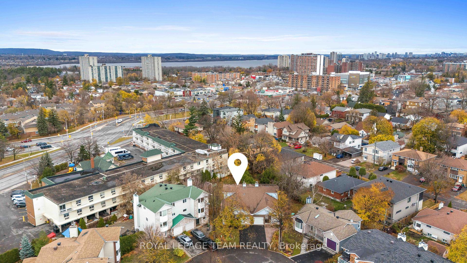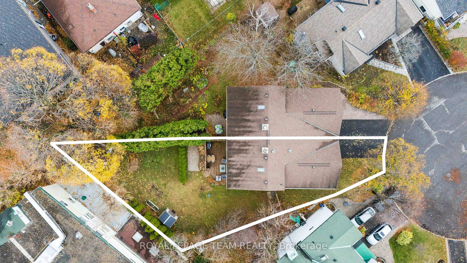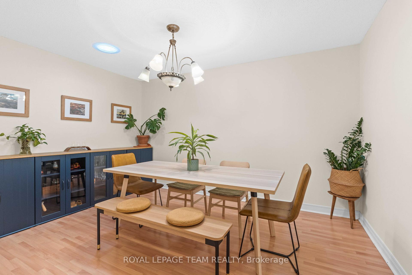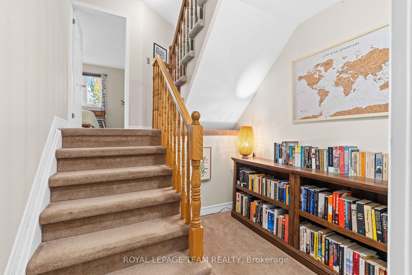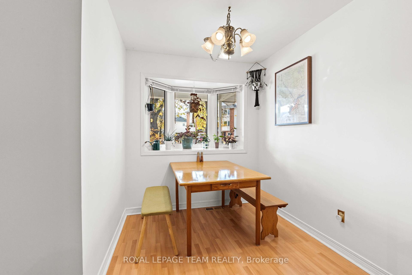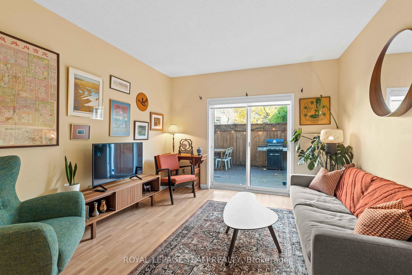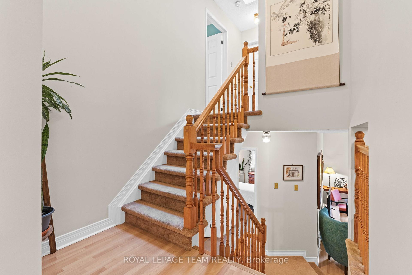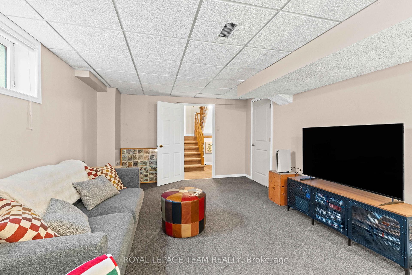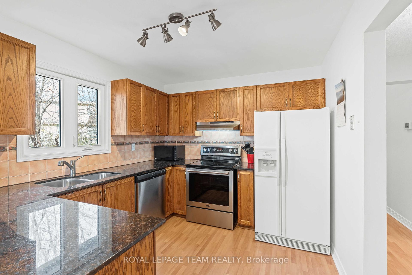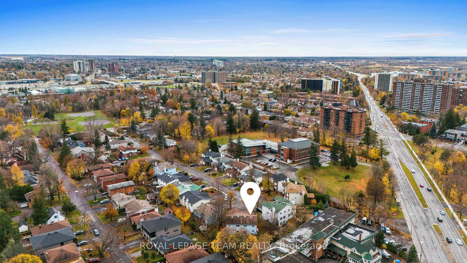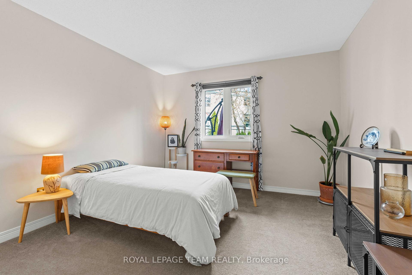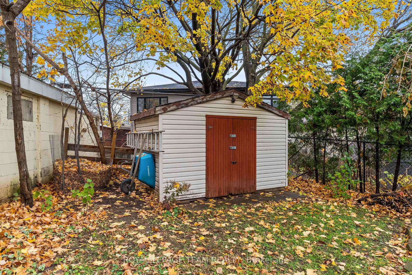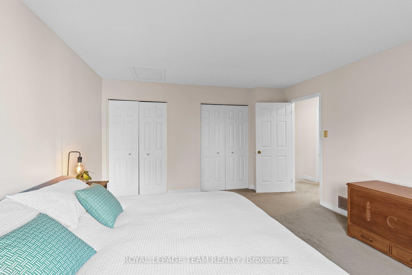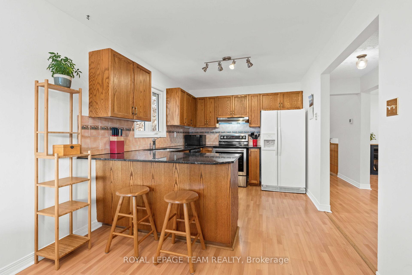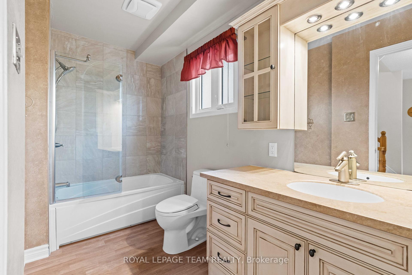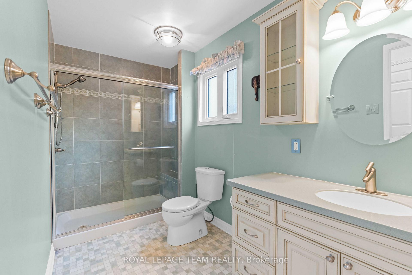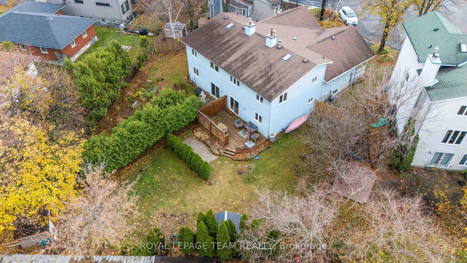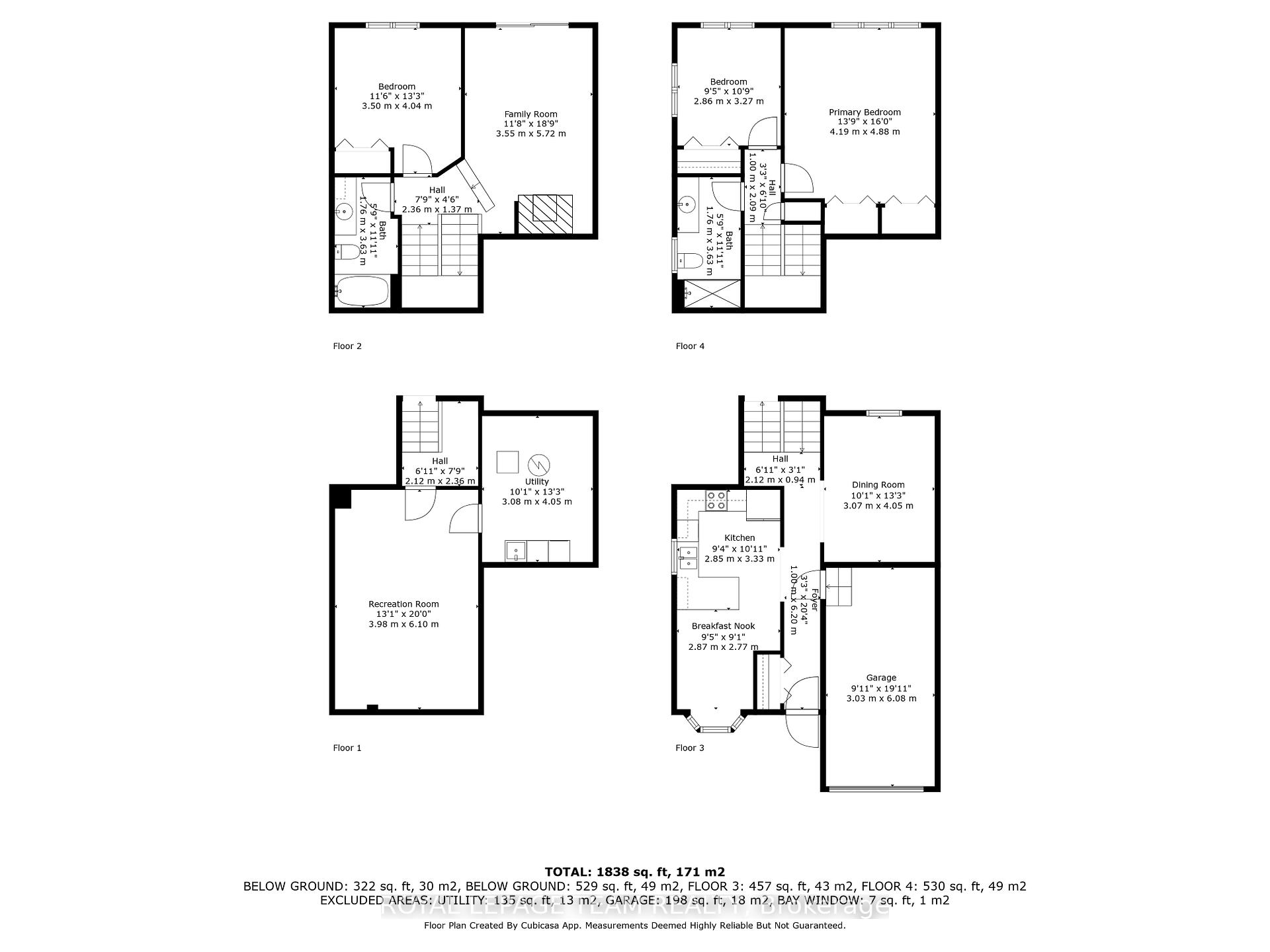$699,000
Available - For Sale
Listing ID: X11921391
849 ROB ROY Ave , Britannia Heights - Queensway Terrace N , K2B 8S6, Ontario
| This move-in ready, impeccably maintained, semi-detached home sits on an oversized pie shape lot at the end of a cul-de-sac, it is a fully fenced and landscaped backyard oasis in the city, truly unique! With an attached garage and spacious split level layout, this home offers a lot of flexibility. The main floor features a modern kitchen with breakfast nook and bay window and a formal dining room with sun tunnel for natural light. Walk through to the cozy family room with gas fireplace and patio doors that lead outside to the back deck with natural gas BBQ (included) and to a nicely sized bedroom and full bathroom. Upstairs you will find a very spacious primary bedroom as well as another bedroom and a second full bathroom. The lower level has another finished family room offering even more space for flexible use. And you wont believe this back yard, absolutely huge! Walk to incredible trails, parks and green spaces. Easy commute and all of the amenities are nearby. Welcome home! |
| Price | $699,000 |
| Taxes: | $5119.00 |
| Assessment Year: | 2024 |
| Address: | 849 ROB ROY Ave , Britannia Heights - Queensway Terrace N , K2B 8S6, Ontario |
| Lot Size: | 19.00 x 155.00 (Feet) |
| Directions/Cross Streets: | From the 417, north on Pinecrest, right on Harwood, right on Pinewood, right on Stuart Kettles, left |
| Rooms: | 11 |
| Rooms +: | 0 |
| Bedrooms: | 3 |
| Bedrooms +: | 0 |
| Kitchens: | 1 |
| Kitchens +: | 0 |
| Family Room: | Y |
| Basement: | Full, Part Fin |
| Property Type: | Semi-Detached |
| Style: | Sidesplit 3 |
| Exterior: | Brick, Vinyl Siding |
| Garage Type: | Attached |
| (Parking/)Drive: | Private |
| Drive Parking Spaces: | 1 |
| Pool: | None |
| Fireplace/Stove: | Y |
| Heat Source: | Gas |
| Heat Type: | Forced Air |
| Central Air Conditioning: | Central Air |
| Central Vac: | N |
| Elevator Lift: | N |
| Sewers: | Sewers |
| Water: | Municipal |
| Utilities-Gas: | Y |
$
%
Years
This calculator is for demonstration purposes only. Always consult a professional
financial advisor before making personal financial decisions.
| Although the information displayed is believed to be accurate, no warranties or representations are made of any kind. |
| ROYAL LEPAGE TEAM REALTY |
|
|

Mehdi Moghareh Abed
Sales Representative
Dir:
647-937-8237
Bus:
905-731-2000
Fax:
905-886-7556
| Virtual Tour | Book Showing | Email a Friend |
Jump To:
At a Glance:
| Type: | Freehold - Semi-Detached |
| Area: | Ottawa |
| Municipality: | Britannia Heights - Queensway Terrace N |
| Neighbourhood: | 6203 - Queensway Terrace North |
| Style: | Sidesplit 3 |
| Lot Size: | 19.00 x 155.00(Feet) |
| Tax: | $5,119 |
| Beds: | 3 |
| Baths: | 2 |
| Fireplace: | Y |
| Pool: | None |
Locatin Map:
Payment Calculator:


