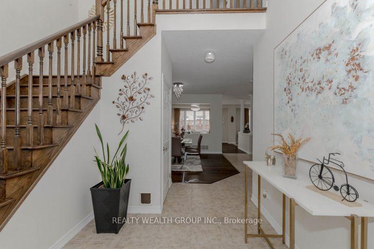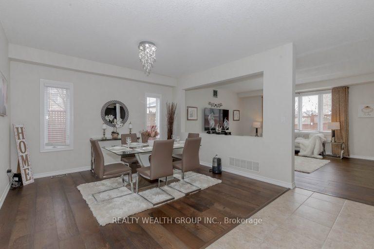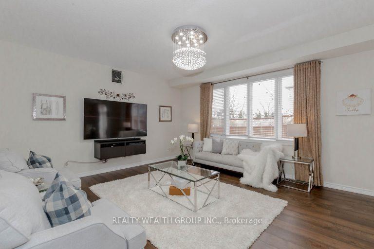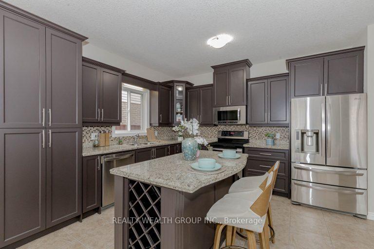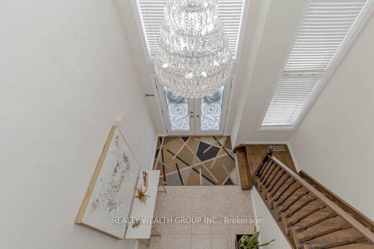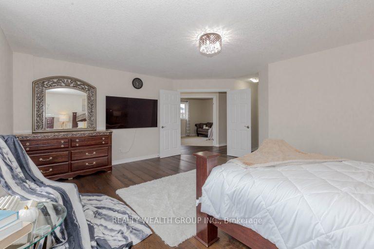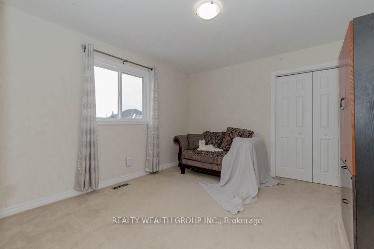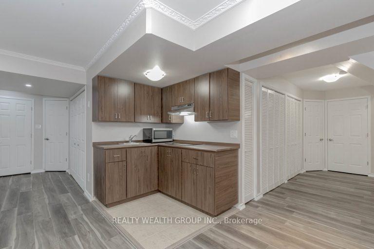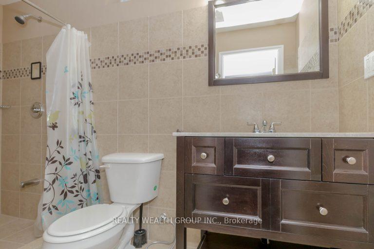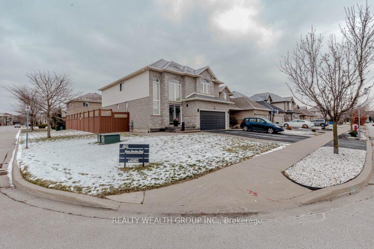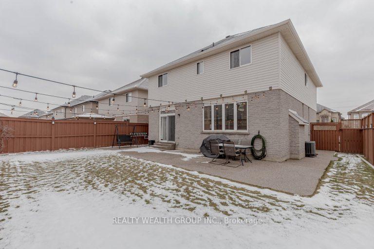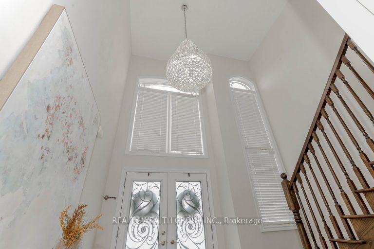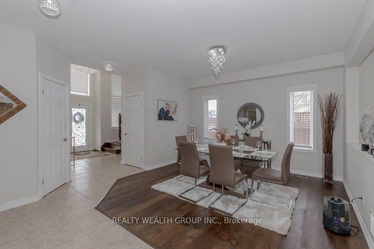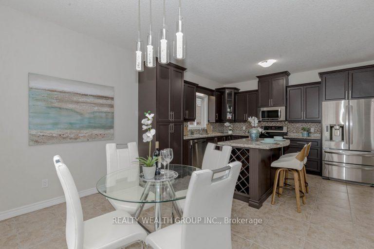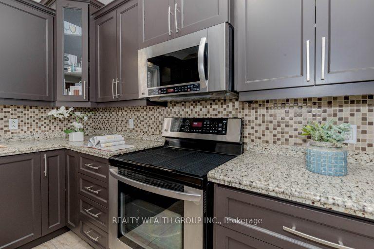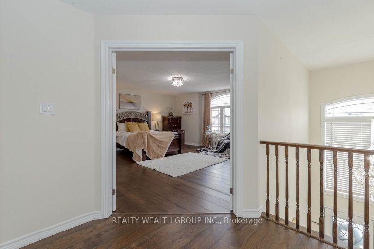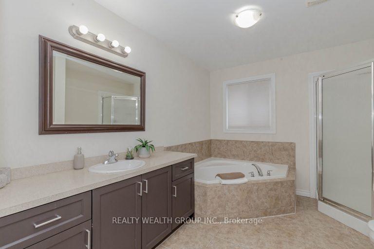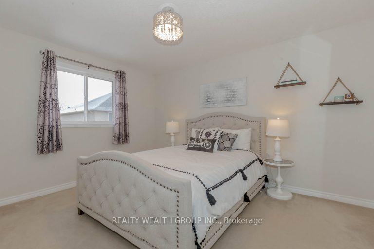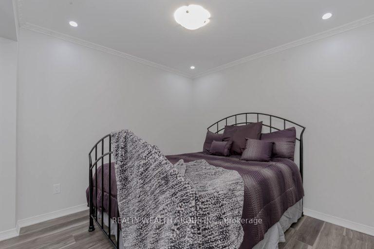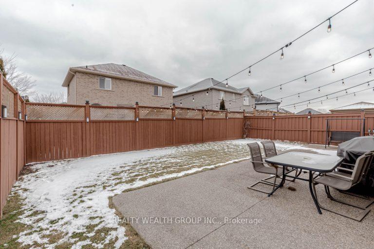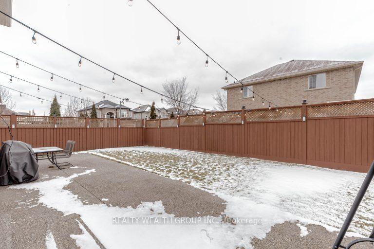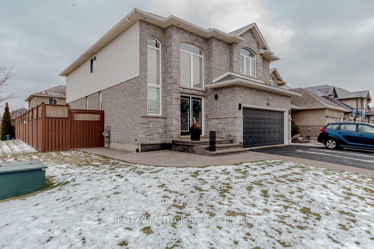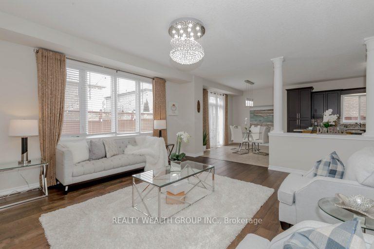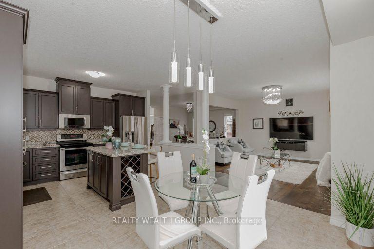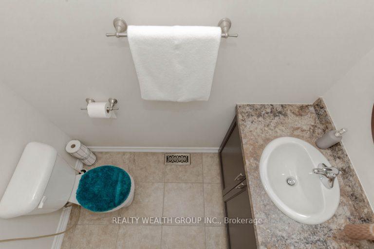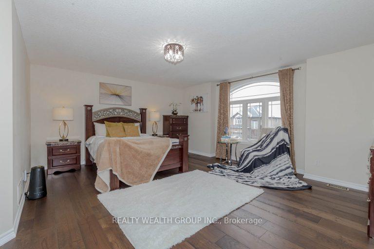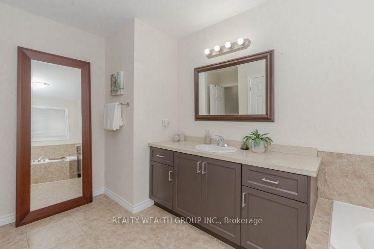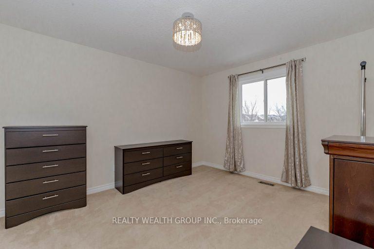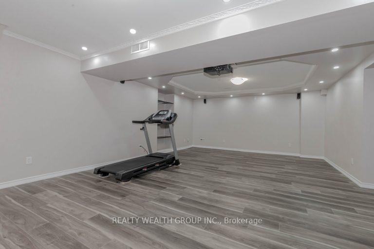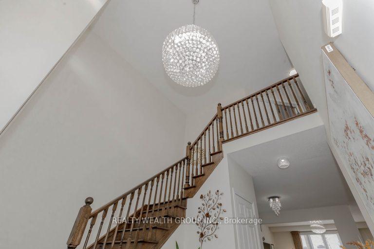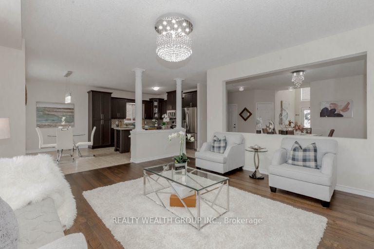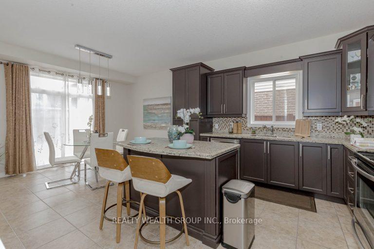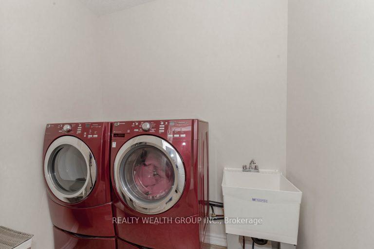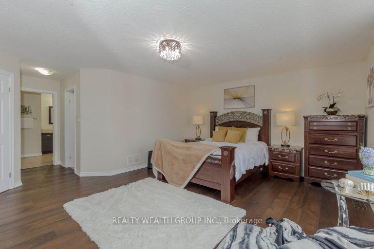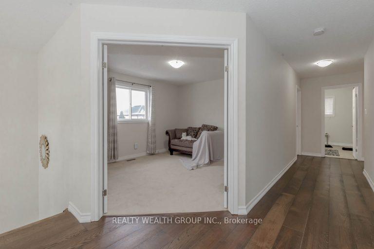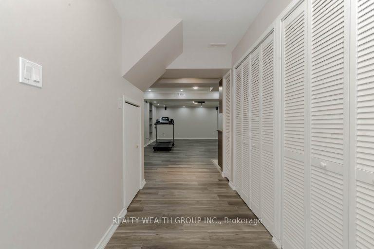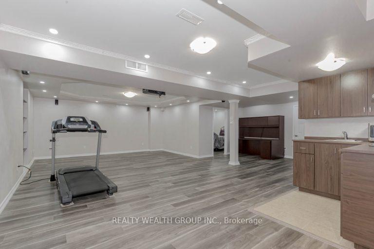$1,149,000
Available - For Sale
Listing ID: X11921296
1351 Upper Paradise Rd West , Hamilton, L9B 0C2, Ontario
| A CORNER LOT !!! w/more space, extra privacy, and a larger front, side & backyard area in the Carpenter neighborhood. Steps to Ancaster, this 4+1 bed with 4 baths, makes this home feel larger and more connected. W/over 3500 sq. ft. of living space, including 1 room, kitchen, and living room in the basement. A double door entry with an opening above gives a grand look at the entrance. Separate dining and family/breakfast areas give the home a more traditional feel and offer flexibility for entertaining & family gatherings. Breakfast area overlooking the huge backyard. Granite countertops with ceramic backsplash and B/I stainless steel appliances give a modern look to the kitchen. The main floor laundry room eliminates the need to go up or down stairs,& adds additional storage for coats, shoes& other everyday items. 2nd floor a master suite with an in-suite bathroom, along with 3 good-sized additional bedrooms and a 3 pc full bath makes the space very functional. A MOVE-IN READY HOME WITH MODERN AMENITIES |
| Extras: The basement includes a Home theater, Interlocking in backyard, Sprinkler system in full yard, a central vacuum system, Extended fence in backyard for privacy. Freshly painted & flooring updated in main level and upper foyer &master bedroom |
| Price | $1,149,000 |
| Taxes: | $7589.43 |
| Address: | 1351 Upper Paradise Rd West , Hamilton, L9B 0C2, Ontario |
| Lot Size: | 44.00 x 95.00 (Feet) |
| Directions/Cross Streets: | Upper Paradise Rd & Rymal |
| Rooms: | 11 |
| Rooms +: | 1 |
| Bedrooms: | 4 |
| Bedrooms +: | 1 |
| Kitchens: | 1 |
| Kitchens +: | 1 |
| Family Room: | Y |
| Basement: | Finished, Full |
| Approximatly Age: | 6-15 |
| Property Type: | Detached |
| Style: | 2-Storey |
| Exterior: | Brick Front |
| Garage Type: | Attached |
| (Parking/)Drive: | Private |
| Drive Parking Spaces: | 3 |
| Pool: | None |
| Approximatly Age: | 6-15 |
| Approximatly Square Footage: | 2500-3000 |
| Property Features: | Fenced Yard, Park, Place Of Worship, Public Transit, School |
| Fireplace/Stove: | N |
| Heat Source: | Gas |
| Heat Type: | Forced Air |
| Central Air Conditioning: | Central Air |
| Central Vac: | N |
| Sewers: | Sewers |
| Water: | Municipal |
| Water Supply Types: | Unknown |
$
%
Years
This calculator is for demonstration purposes only. Always consult a professional
financial advisor before making personal financial decisions.
| Although the information displayed is believed to be accurate, no warranties or representations are made of any kind. |
| REALTY WEALTH GROUP INC. |
|
|

Mehdi Moghareh Abed
Sales Representative
Dir:
647-937-8237
Bus:
905-731-2000
Fax:
905-886-7556
| Virtual Tour | Book Showing | Email a Friend |
Jump To:
At a Glance:
| Type: | Freehold - Detached |
| Area: | Hamilton |
| Municipality: | Hamilton |
| Neighbourhood: | Carpenter |
| Style: | 2-Storey |
| Lot Size: | 44.00 x 95.00(Feet) |
| Approximate Age: | 6-15 |
| Tax: | $7,589.43 |
| Beds: | 4+1 |
| Baths: | 4 |
| Fireplace: | N |
| Pool: | None |
Locatin Map:
Payment Calculator:

