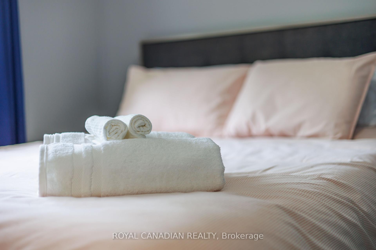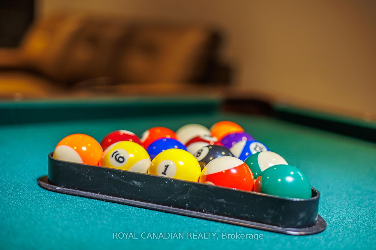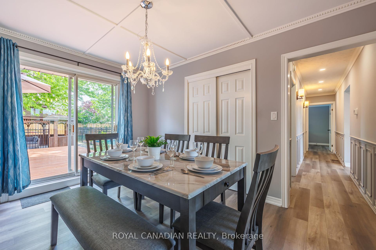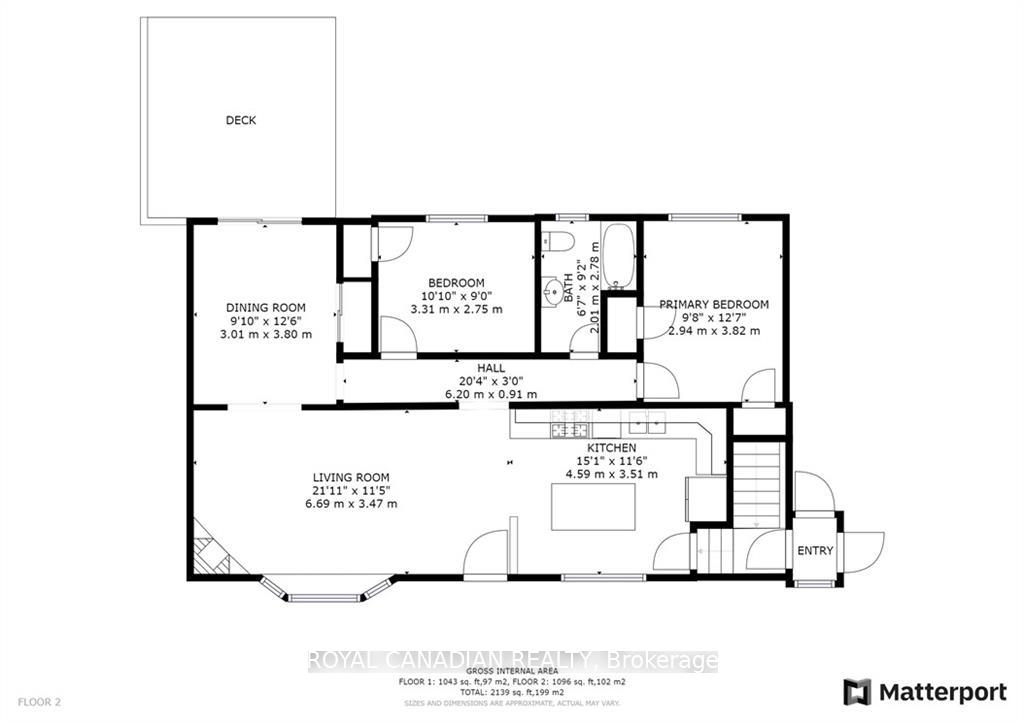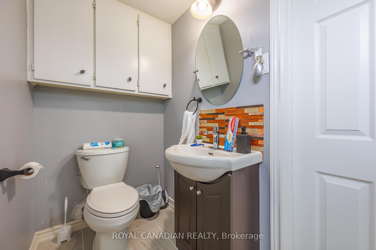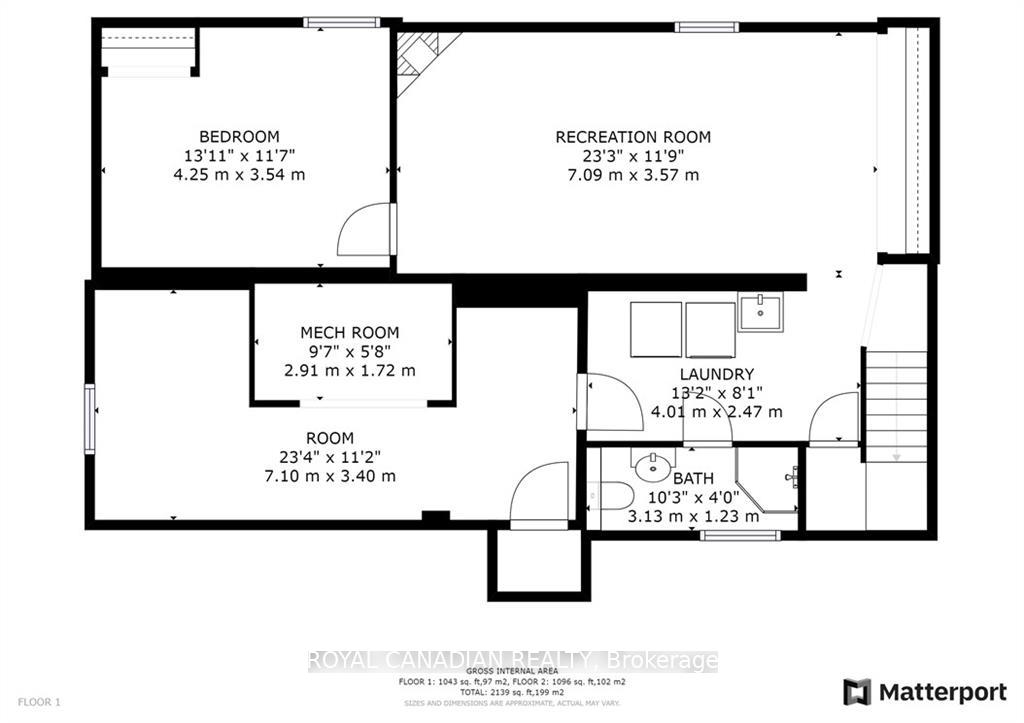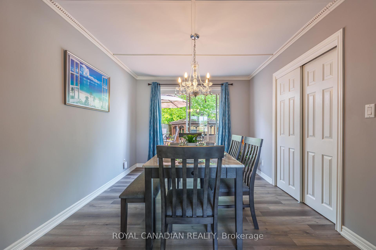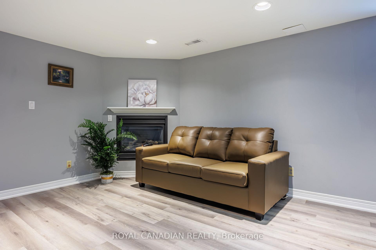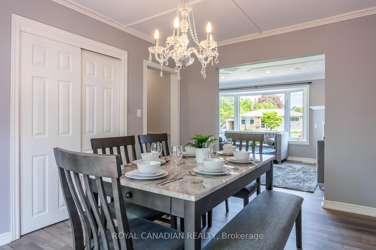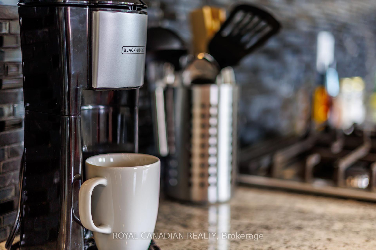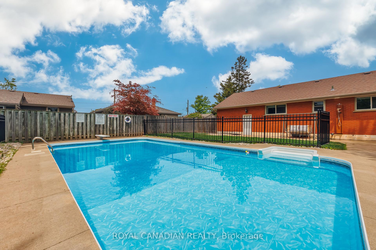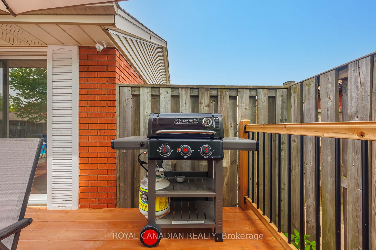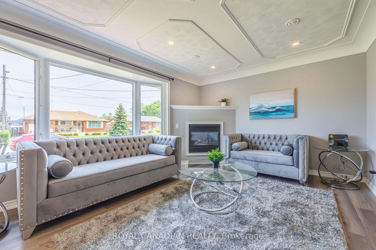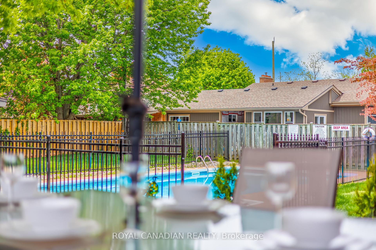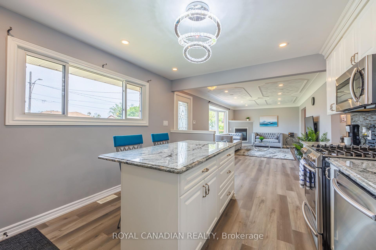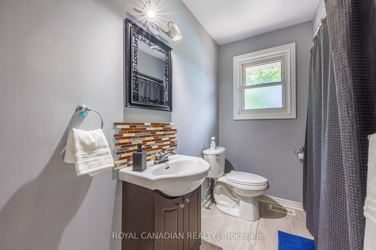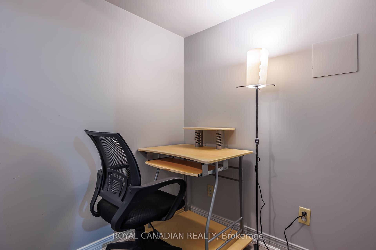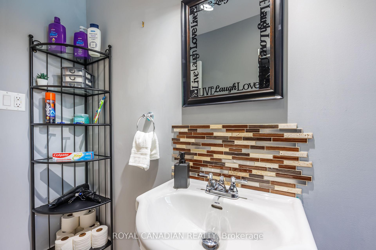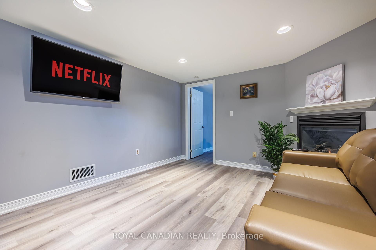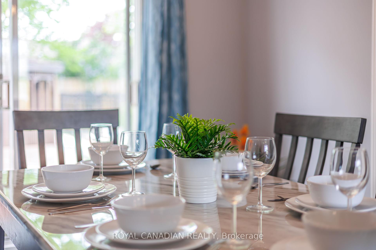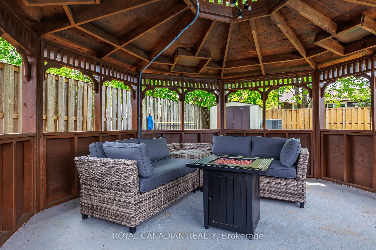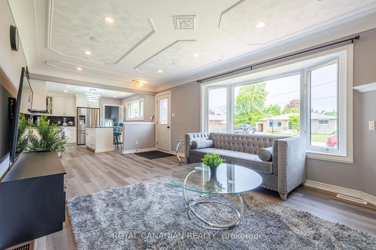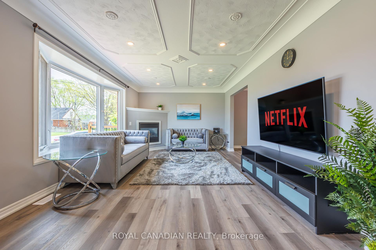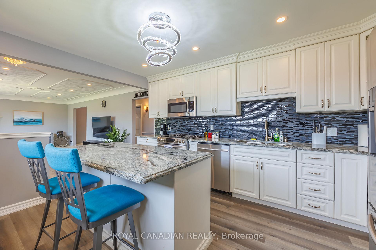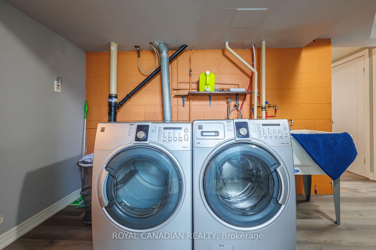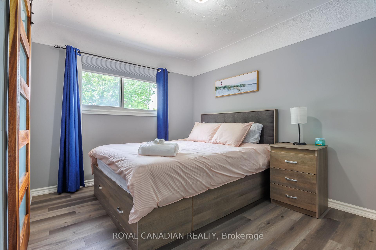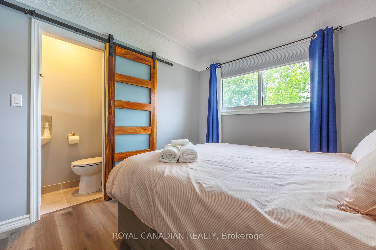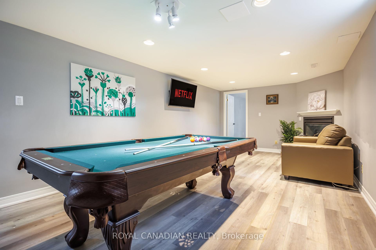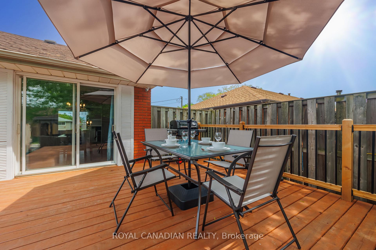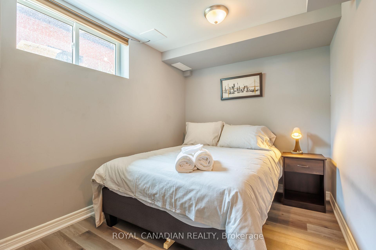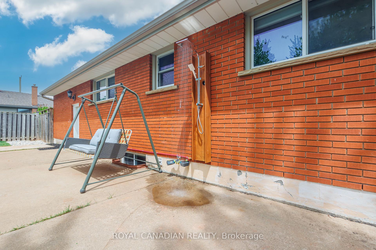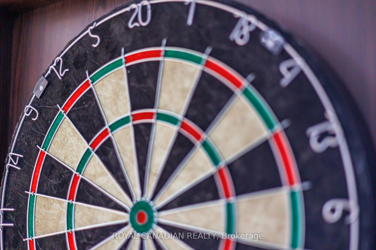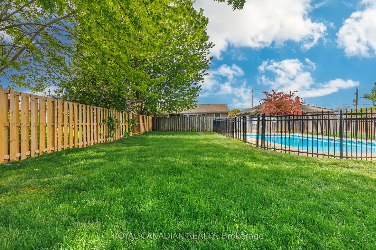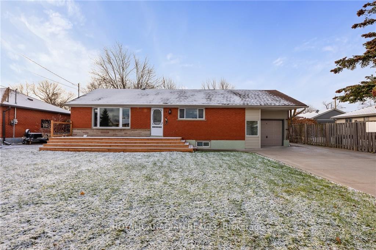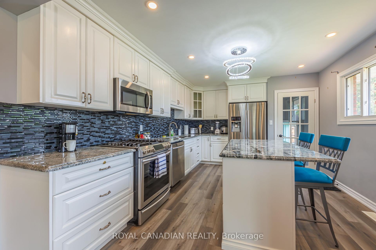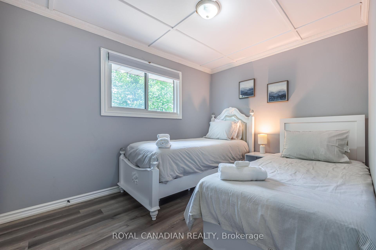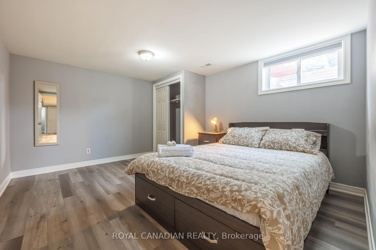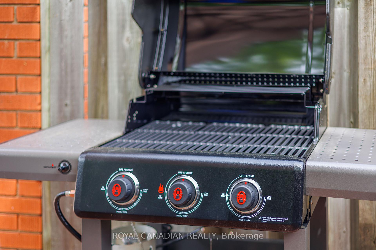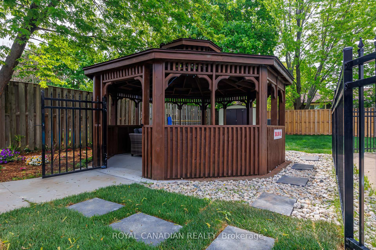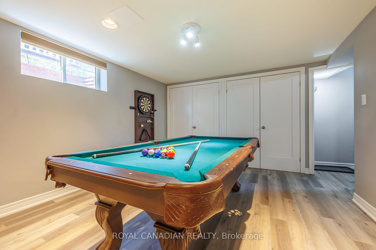$979,000
Available - For Sale
Listing ID: X11921295
5 Cherry Ave , Grimsby, L3M 2G8, Ontario
| Charming Grimsby bungalow just steps from the lake, offering over 2100 sq. ft. of finished living space. The open-concept main level features a beautifully updated kitchen with stainless steel appliances, granite countertops, and a large island, seamlessly flowing into a bright family room with natural light and a gas fireplace. A separate dining area leads to an oversized deck, perfect for outdoor entertaining and overlooking the well-maintained backyard with a gazebo. The main floor includes two well-sized bedrooms and a 4-piece bathroom. The fully finished basement provides a spacious family room, an additional bedroom, and a 3-piece bathroom, along with a laundry room and plenty of storage. Recent updates include a new AC and furnace (2023). The oversized 4-car concrete driveway offers ample parking. Conveniently located near schools, parks, lakeside trails, and the Grimsby Marina, with quick access to the QEW for easy Niagara/Toronto commuting. Pool has been closed but can be rebuilt. This is an excellent opportunity not to be missed! |
| Extras: Secondary School: Grimsby SS; Blessed Trinity Catholic SS, Elementary School: Lakeview PS; Our Lady of Fatima Catholic ES |
| Price | $979,000 |
| Taxes: | $5039.45 |
| Address: | 5 Cherry Ave , Grimsby, L3M 2G8, Ontario |
| Lot Size: | 71.93 x 120.37 (Feet) |
| Directions/Cross Streets: | Murray St & Olive St |
| Rooms: | 8 |
| Bedrooms: | 2 |
| Bedrooms +: | 1 |
| Kitchens: | 1 |
| Family Room: | N |
| Basement: | Finished |
| Approximatly Age: | 31-50 |
| Property Type: | Detached |
| Style: | Bungalow |
| Exterior: | Brick |
| Garage Type: | Attached |
| (Parking/)Drive: | Available |
| Drive Parking Spaces: | 4 |
| Pool: | None |
| Approximatly Age: | 31-50 |
| Property Features: | Beach, Campground, Marina, School |
| Fireplace/Stove: | Y |
| Heat Source: | Gas |
| Heat Type: | Forced Air |
| Central Air Conditioning: | Central Air |
| Central Vac: | N |
| Laundry Level: | Lower |
| Sewers: | Sewers |
| Water: | Municipal |
| Utilities-Hydro: | A |
| Utilities-Gas: | A |
$
%
Years
This calculator is for demonstration purposes only. Always consult a professional
financial advisor before making personal financial decisions.
| Although the information displayed is believed to be accurate, no warranties or representations are made of any kind. |
| ROYAL CANADIAN REALTY |
|
|

Mehdi Moghareh Abed
Sales Representative
Dir:
647-937-8237
Bus:
905-731-2000
Fax:
905-886-7556
| Book Showing | Email a Friend |
Jump To:
At a Glance:
| Type: | Freehold - Detached |
| Area: | Niagara |
| Municipality: | Grimsby |
| Neighbourhood: | 540 - Grimsby Beach |
| Style: | Bungalow |
| Lot Size: | 71.93 x 120.37(Feet) |
| Approximate Age: | 31-50 |
| Tax: | $5,039.45 |
| Beds: | 2+1 |
| Baths: | 3 |
| Fireplace: | Y |
| Pool: | None |
Locatin Map:
Payment Calculator:

