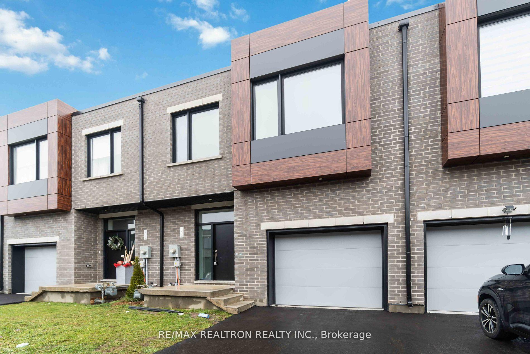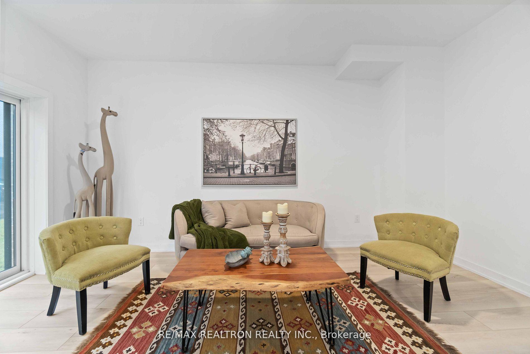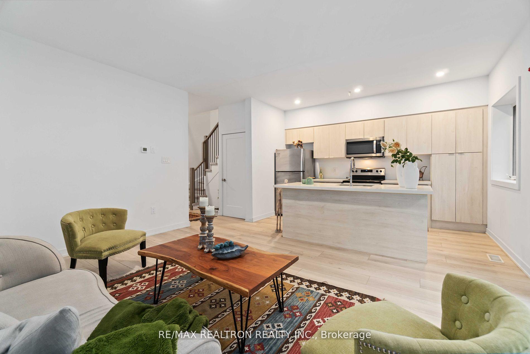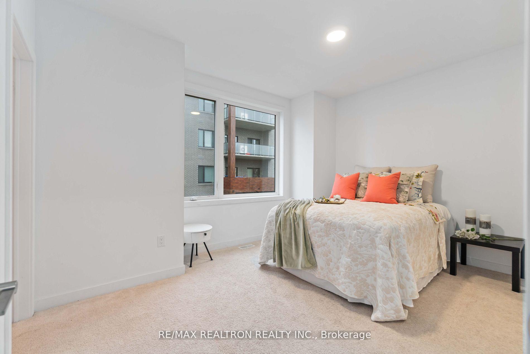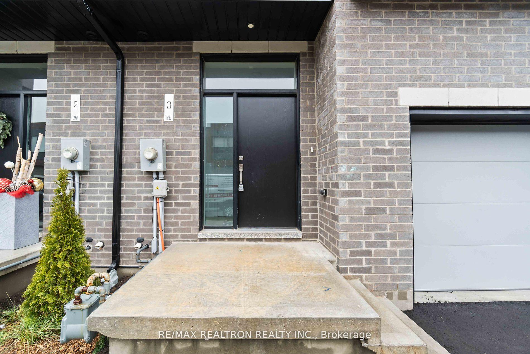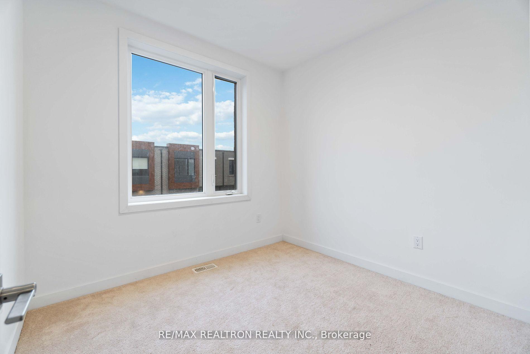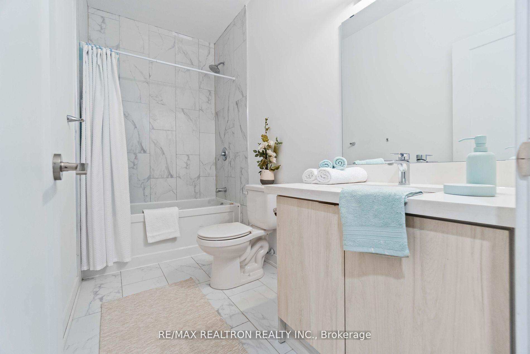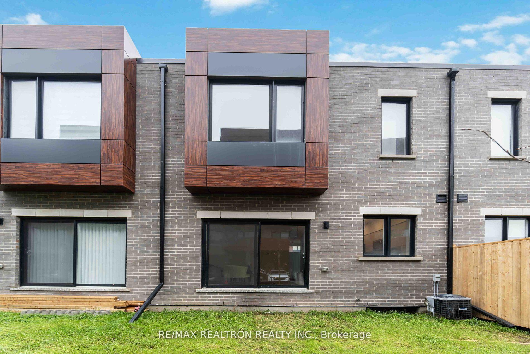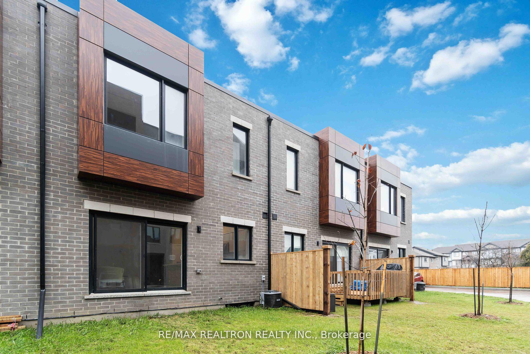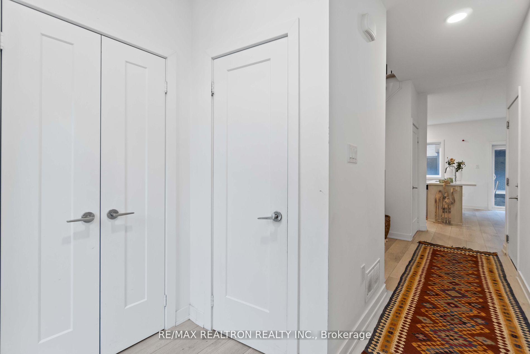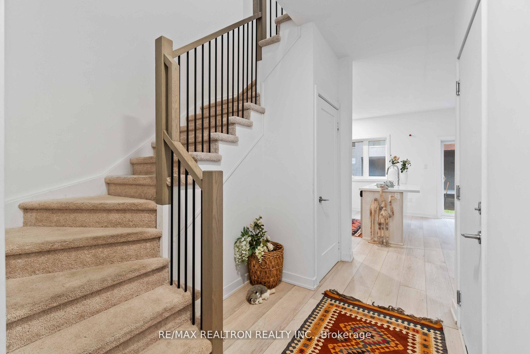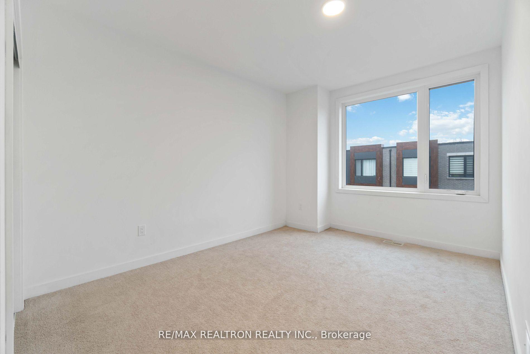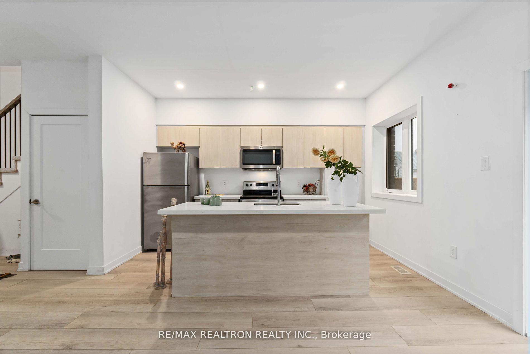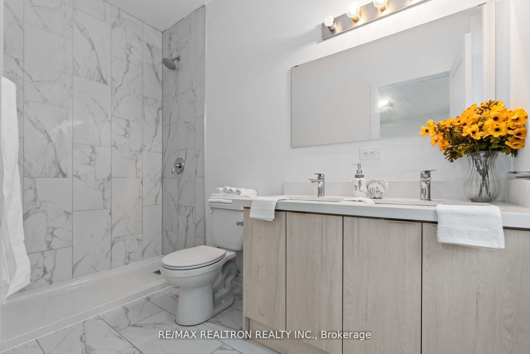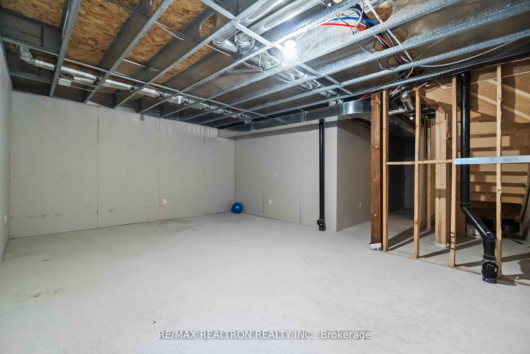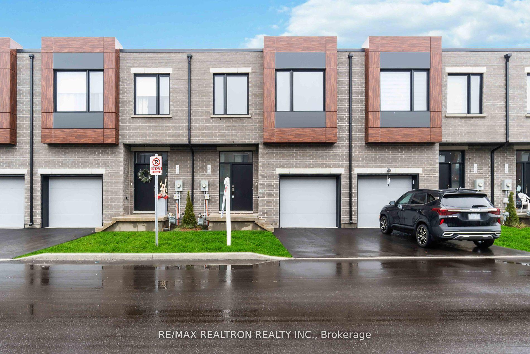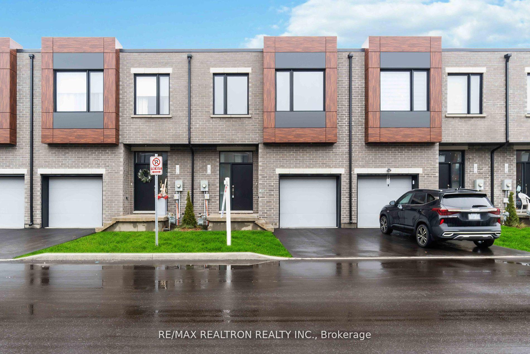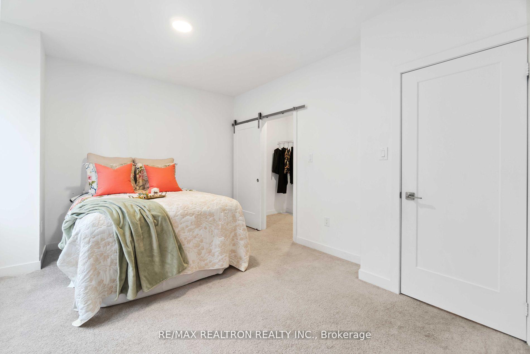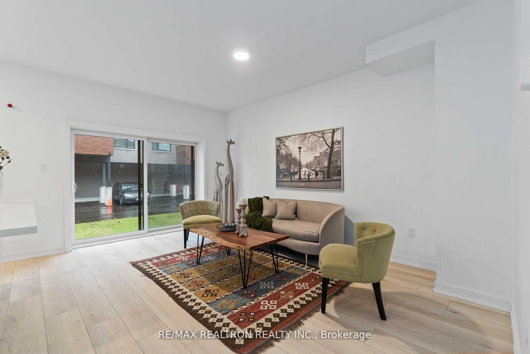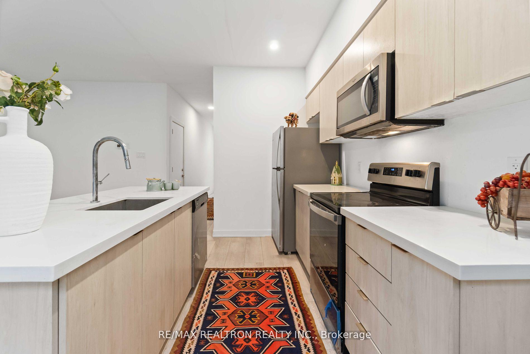$689,000
Available - For Sale
Listing ID: X11921084
416 Dundas St South , Unit #3, Cambridge, N1R 8H7, Ontario
| Welcome to 416 Dundas South St Unit 3! Experience modern living in this 2 year old new freehold townhouse offering 3-bedroom, 3 bathroom! This home features a bright open-concept main floor with high ceilings and a modern kitchen with a sleek quartz centre island, seamlessly flowing into the family room which opens to a walkout. Upstairs, youll find three generously sized bedrooms, including a primary bedroom with a walk-in closet and a private 3-piece ensuite. With over 1383 square feet of living space, partially finished basement offering endless possibilities, direct access to the garage from the main level, and tons of visitors parking, this home offers both functionality and style. Nestled in the sought-after, family-friendly neighborhood of East Galt, youre just steps away from Green Gate Park, shops, restaurants, banks, minutes from schools, Highway 8 and 401. |
| Extras: POTL $176.35 |
| Price | $689,000 |
| Taxes: | $3000.00 |
| Address: | 416 Dundas St South , Unit #3, Cambridge, N1R 8H7, Ontario |
| Apt/Unit: | #3 |
| Lot Size: | 21.13 x 80.86 (Feet) |
| Directions/Cross Streets: | Franklin Blvd & Dundas St S |
| Rooms: | 4 |
| Rooms +: | 1 |
| Bedrooms: | 3 |
| Bedrooms +: | |
| Kitchens: | 1 |
| Family Room: | N |
| Basement: | Full, Part Fin |
| Approximatly Age: | 0-5 |
| Property Type: | Att/Row/Twnhouse |
| Style: | 2-Storey |
| Exterior: | Brick |
| Garage Type: | Attached |
| (Parking/)Drive: | Private |
| Drive Parking Spaces: | 1 |
| Pool: | None |
| Approximatly Age: | 0-5 |
| Approximatly Square Footage: | 1100-1500 |
| Property Features: | Hospital, Place Of Worship, Public Transit, School |
| Fireplace/Stove: | N |
| Heat Source: | Gas |
| Heat Type: | Forced Air |
| Central Air Conditioning: | Central Air |
| Central Vac: | N |
| Sewers: | Sewers |
| Water: | Municipal |
$
%
Years
This calculator is for demonstration purposes only. Always consult a professional
financial advisor before making personal financial decisions.
| Although the information displayed is believed to be accurate, no warranties or representations are made of any kind. |
| RE/MAX REALTRON REALTY INC. |
|
|

Mehdi Moghareh Abed
Sales Representative
Dir:
647-937-8237
Bus:
905-731-2000
Fax:
905-886-7556
| Book Showing | Email a Friend |
Jump To:
At a Glance:
| Type: | Freehold - Att/Row/Twnhouse |
| Area: | Waterloo |
| Municipality: | Cambridge |
| Style: | 2-Storey |
| Lot Size: | 21.13 x 80.86(Feet) |
| Approximate Age: | 0-5 |
| Tax: | $3,000 |
| Beds: | 3 |
| Baths: | 3 |
| Fireplace: | N |
| Pool: | None |
Locatin Map:
Payment Calculator:

