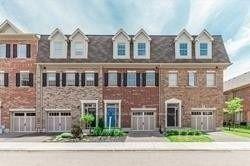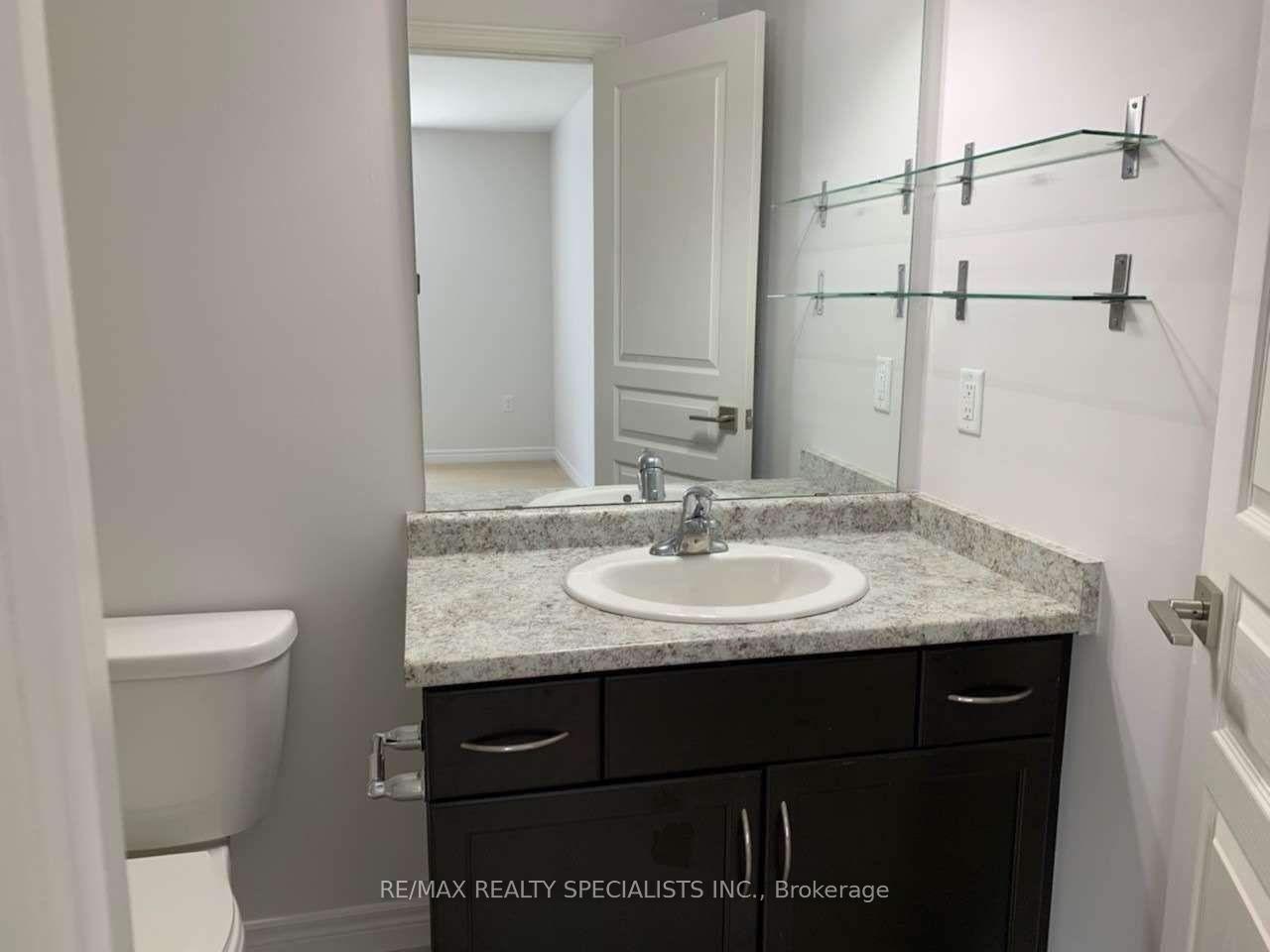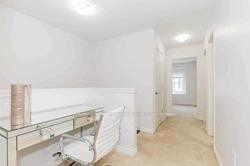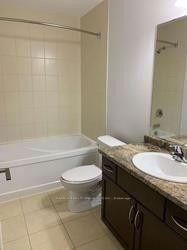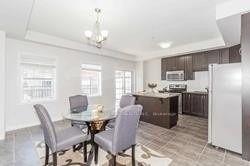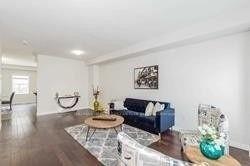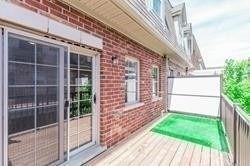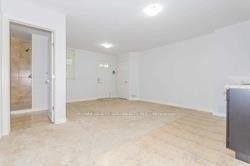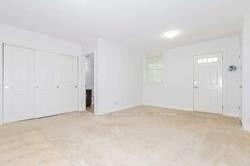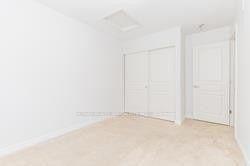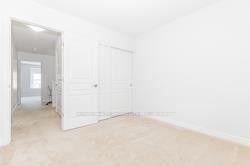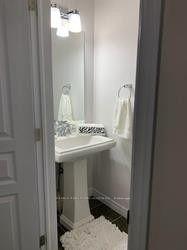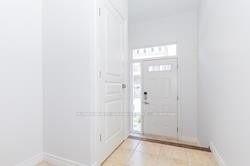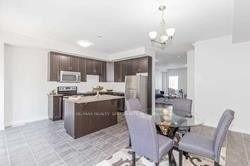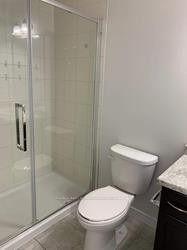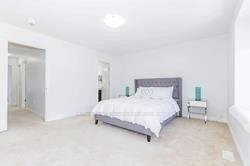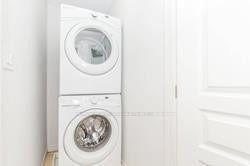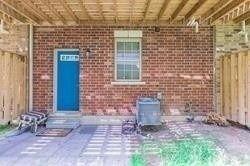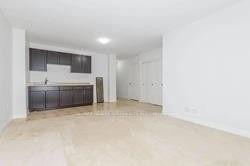$2,800
Available - For Rent
Listing ID: X11921071
10 John Russell Lane , Kitchener, N2H 0B4, Ontario
| Stylish & Modern 3 Bdrm & 3 Full Bath Town H In Dt Kitchener In Brand New Condition. Huge Eat-In Kitchen W/Ss Appliances, Plenty Of Cabinetry, Granite C Tops, Brkfst Bar/Cntr Island & Walk-Out To Deck, Huge Living/Dining Rm Plus An Extra-Large Fmly Rm On The Main Flr (W/O To The Bckyrd) Which Is Perfect For Parties. Master Bd With Walk-In Closet & Luxury Ensuite Bath With Soaker Tub And Glass Shower. |
| Extras: Centrally Located With Easy Access To The Expressway, Uptown Waterloo. Short Distance To 2 Hospitals, Google, Schl Of Pharmacy & Transit Hub For Bus/Lrt/Go Train. |
| Price | $2,800 |
| Address: | 10 John Russell Lane , Kitchener, N2H 0B4, Ontario |
| Lot Size: | 20.03 x 68.89 (Feet) |
| Directions/Cross Streets: | St Leger & Robert Peel |
| Rooms: | 6 |
| Bedrooms: | 3 |
| Bedrooms +: | |
| Kitchens: | 1 |
| Family Room: | Y |
| Basement: | None |
| Furnished: | N |
| Approximatly Age: | 6-15 |
| Property Type: | Att/Row/Twnhouse |
| Style: | 3-Storey |
| Exterior: | Brick |
| Garage Type: | Built-In |
| (Parking/)Drive: | Private |
| Drive Parking Spaces: | 1 |
| Pool: | None |
| Private Entrance: | Y |
| Laundry Access: | Ensuite |
| Approximatly Age: | 6-15 |
| Approximatly Square Footage: | 1500-2000 |
| Parking Included: | Y |
| Fireplace/Stove: | N |
| Heat Source: | Gas |
| Heat Type: | Forced Air |
| Central Air Conditioning: | Central Air |
| Central Vac: | N |
| Sewers: | Sewers |
| Water: | Municipal |
| Although the information displayed is believed to be accurate, no warranties or representations are made of any kind. |
| RE/MAX REALTY SPECIALISTS INC. |
|
|

Mehdi Moghareh Abed
Sales Representative
Dir:
647-937-8237
Bus:
905-731-2000
Fax:
905-886-7556
| Book Showing | Email a Friend |
Jump To:
At a Glance:
| Type: | Freehold - Att/Row/Twnhouse |
| Area: | Waterloo |
| Municipality: | Kitchener |
| Style: | 3-Storey |
| Lot Size: | 20.03 x 68.89(Feet) |
| Approximate Age: | 6-15 |
| Beds: | 3 |
| Baths: | 4 |
| Fireplace: | N |
| Pool: | None |
Locatin Map:

