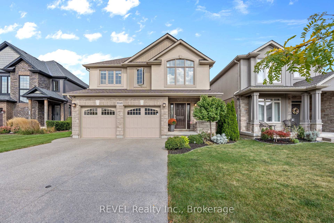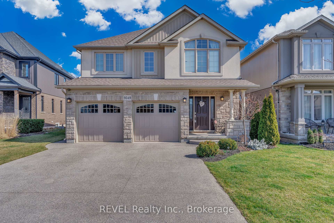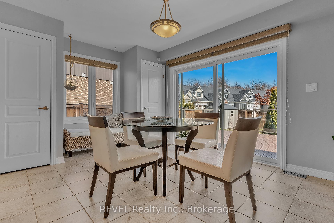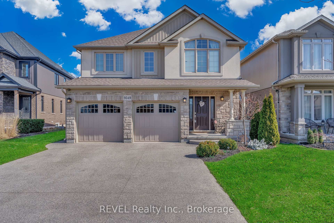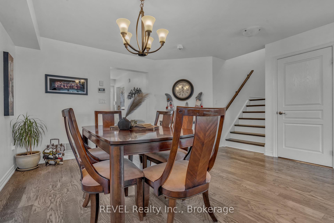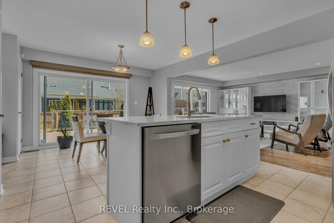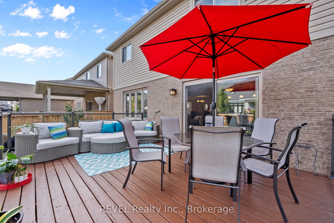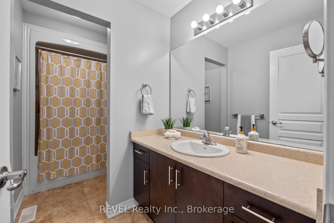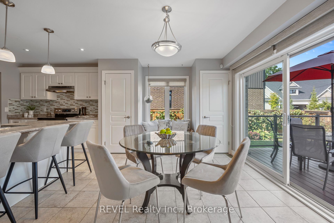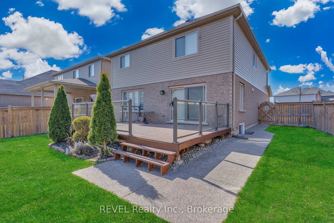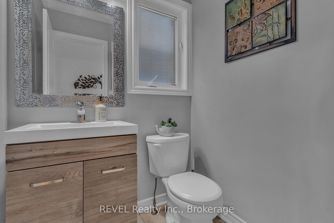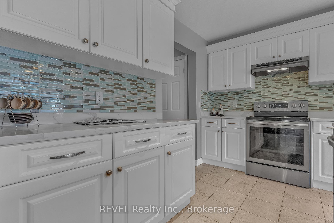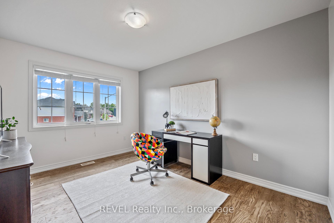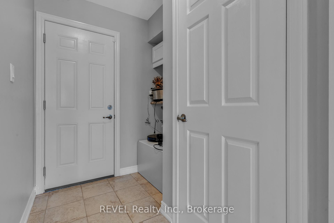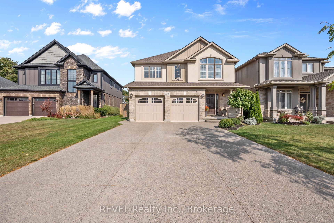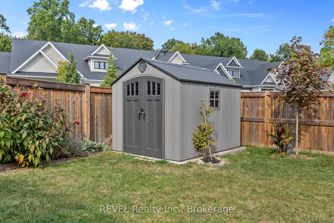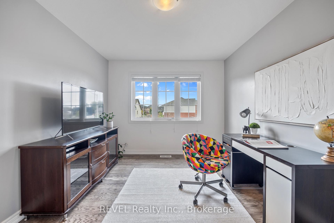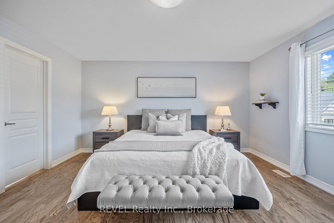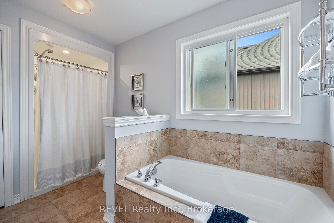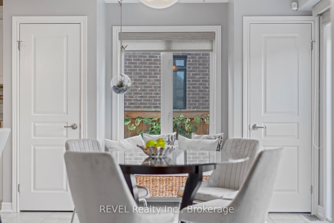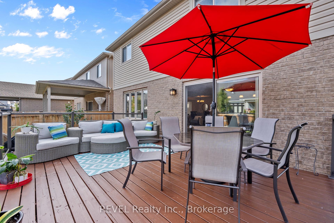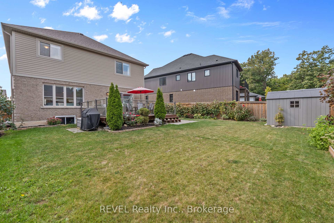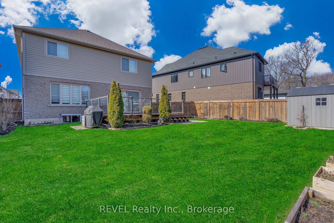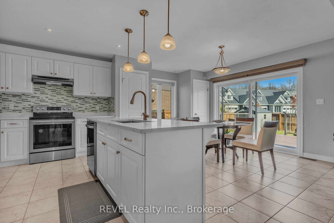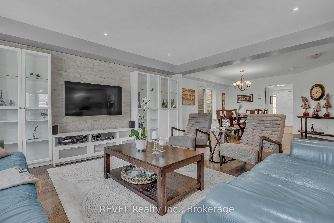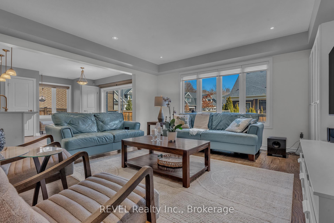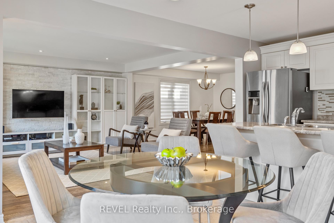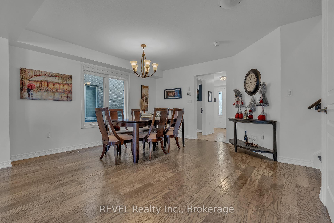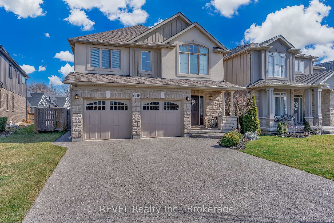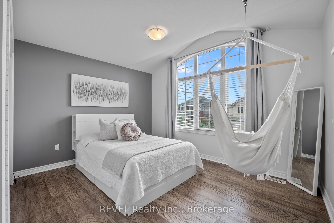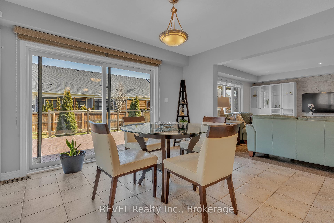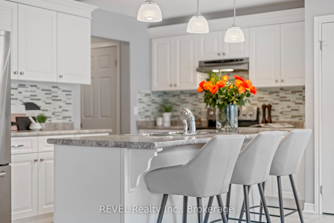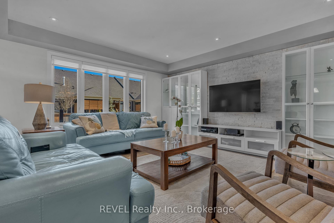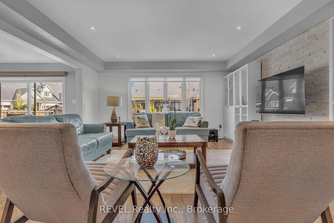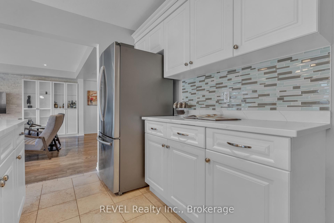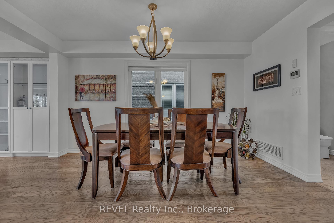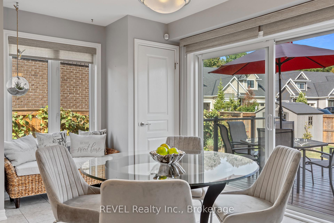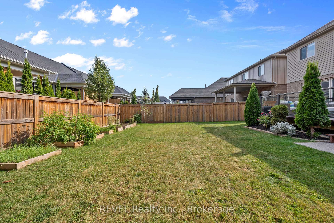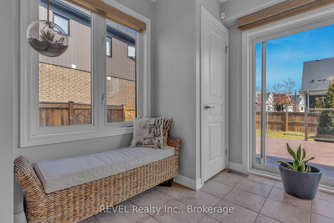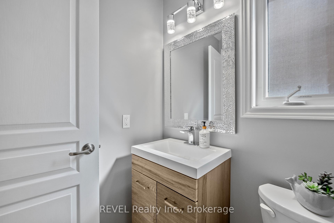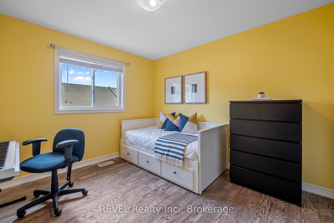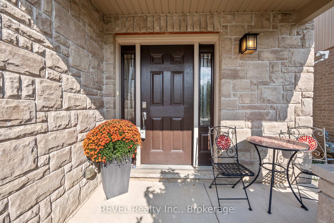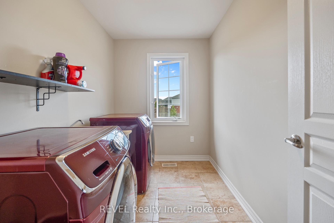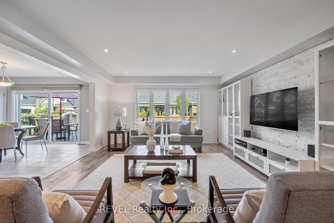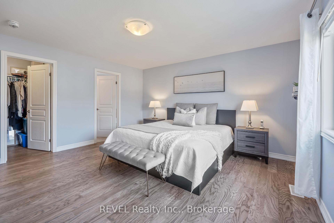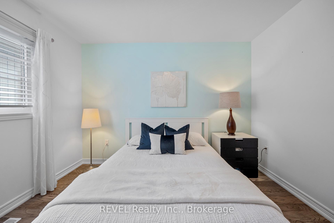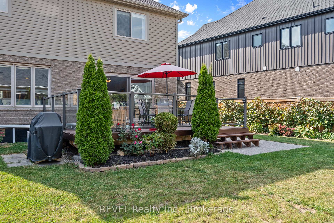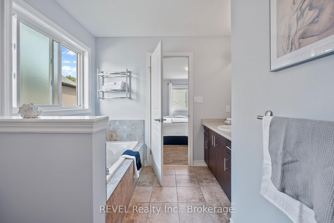$1,025,000
Available - For Sale
Listing ID: X11920841
9349 Madison Cres , Niagara Falls, L2H 0M3, Ontario
| Welcome to 9349 Madison! This impressive two-story detached home offers over 2,400 sq. ft. of living space in the highly desirable Fernwood Estates neighbourhood of Niagara Falls. Nestled on a quiet crescent with minimal traffic, its perfectly positioned close to local amenities, bus routes, and golf courses. The property boasts a spacious backyard, ideal for kids, a future pool, or hosting gatherings, complemented by a large deck for outdoor entertaining.Inside, enjoy the elegance of brand-new lighting throughout (not featured in photos) and recently installed quartz countertops in the kitchen, all within a meticulously cared-for home. The upper level includes 4 spacious bedrooms, a versatile open area suitable for an office or entertainment space, and the convenience of second-floor laundry.The exterior shines with lush landscaping, a stamped concrete driveway with room for up to 4 vehicles, and sophisticated stucco and stone accents. The open-concept layout features a generous dining area, breakfast nook, and direct access from the mudroom to the kitchen via the attached garage. Simply move in and enjoy! |
| Price | $1,025,000 |
| Taxes: | $7088.83 |
| Address: | 9349 Madison Cres , Niagara Falls, L2H 0M3, Ontario |
| Lot Size: | 40.00 x 118.00 (Feet) |
| Directions/Cross Streets: | LUNDY'S LN & GARNER LUNDY'S LN TO GARNER TO HENDERSHOT |
| Rooms: | 12 |
| Bedrooms: | 4 |
| Bedrooms +: | |
| Kitchens: | 1 |
| Family Room: | Y |
| Basement: | Unfinished |
| Approximatly Age: | 6-15 |
| Property Type: | Detached |
| Style: | 2-Storey |
| Exterior: | Stone, Stucco/Plaster |
| Garage Type: | Attached |
| (Parking/)Drive: | Pvt Double |
| Drive Parking Spaces: | 4 |
| Pool: | None |
| Approximatly Age: | 6-15 |
| Fireplace/Stove: | N |
| Heat Source: | Gas |
| Heat Type: | Forced Air |
| Central Air Conditioning: | Central Air |
| Central Vac: | N |
| Laundry Level: | Upper |
| Elevator Lift: | N |
| Sewers: | Sewers |
| Water: | Municipal |
$
%
Years
This calculator is for demonstration purposes only. Always consult a professional
financial advisor before making personal financial decisions.
| Although the information displayed is believed to be accurate, no warranties or representations are made of any kind. |
| REVEL Realty Inc., Brokerage |
|
|

Mehdi Moghareh Abed
Sales Representative
Dir:
647-937-8237
Bus:
905-731-2000
Fax:
905-886-7556
| Virtual Tour | Book Showing | Email a Friend |
Jump To:
At a Glance:
| Type: | Freehold - Detached |
| Area: | Niagara |
| Municipality: | Niagara Falls |
| Neighbourhood: | 219 - Forestview |
| Style: | 2-Storey |
| Lot Size: | 40.00 x 118.00(Feet) |
| Approximate Age: | 6-15 |
| Tax: | $7,088.83 |
| Beds: | 4 |
| Baths: | 3 |
| Fireplace: | N |
| Pool: | None |
Locatin Map:
Payment Calculator:

