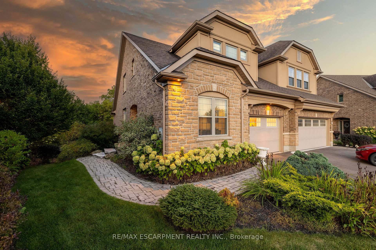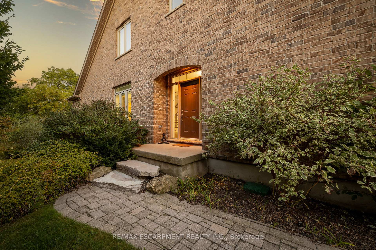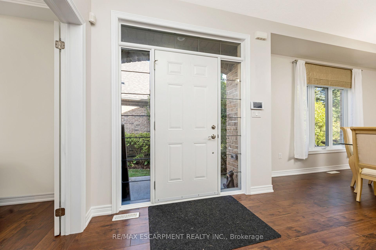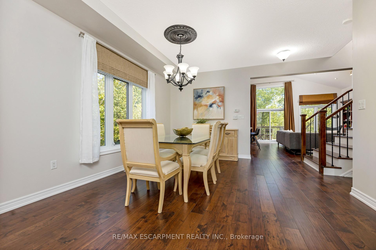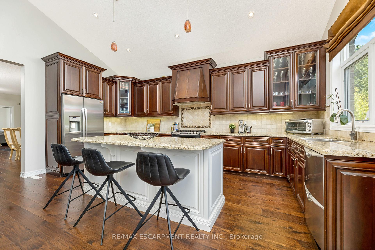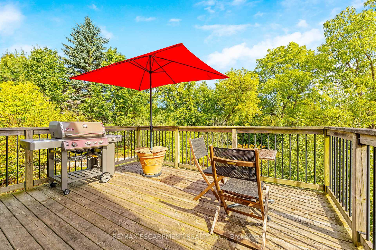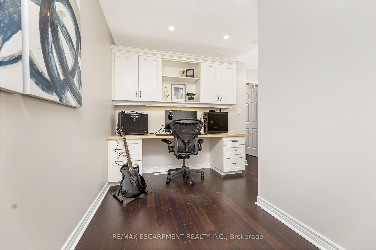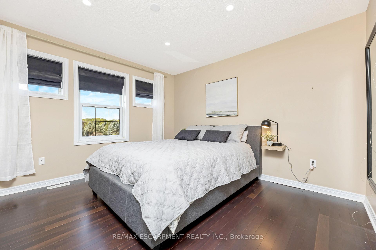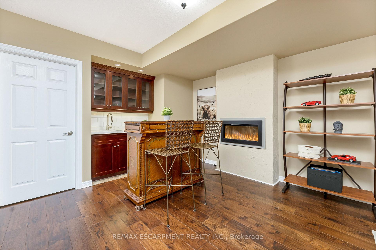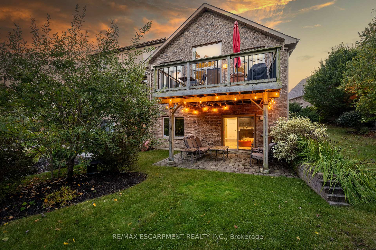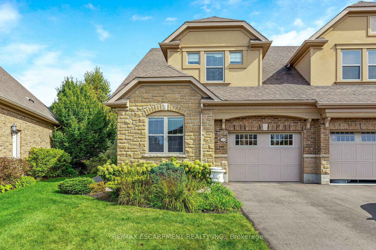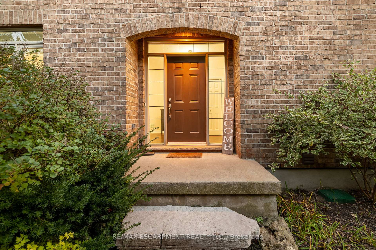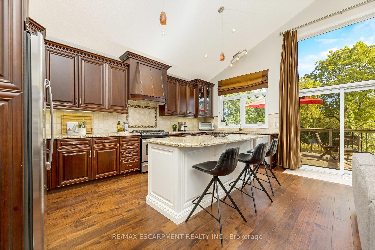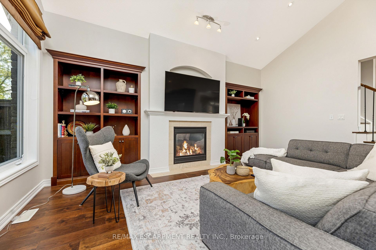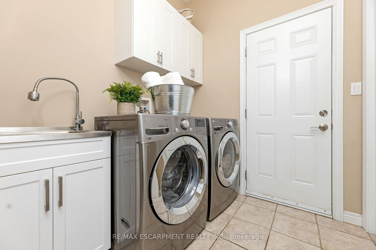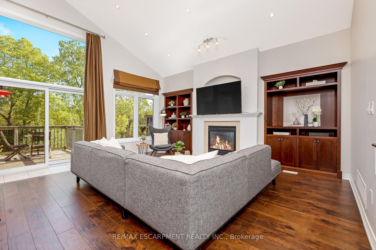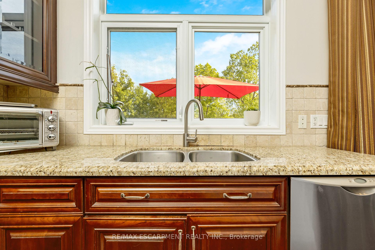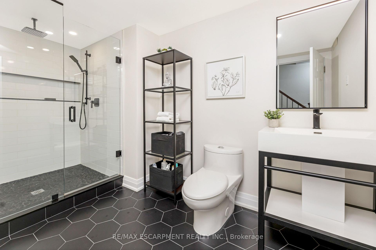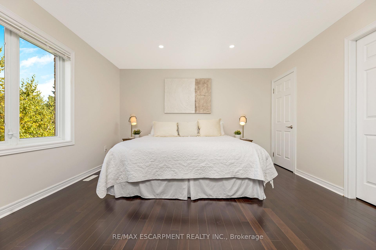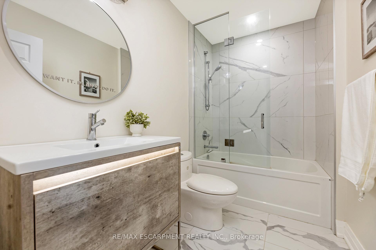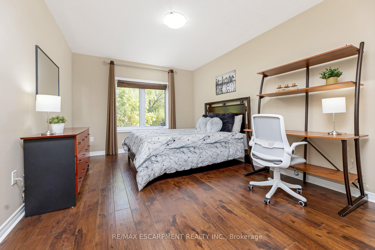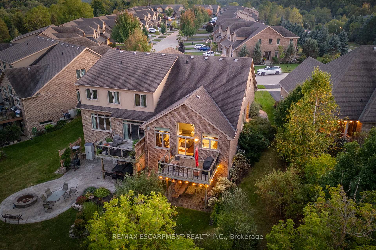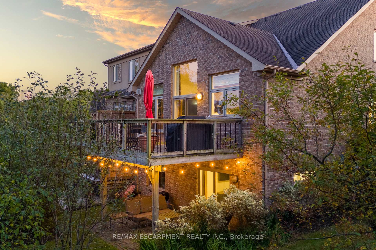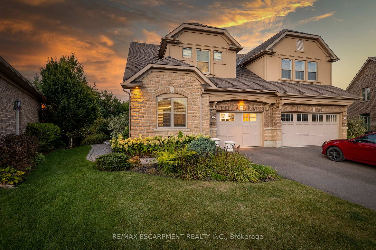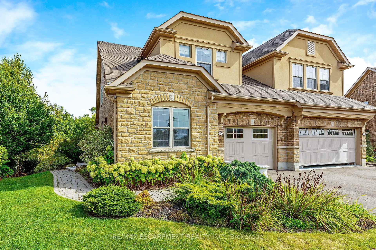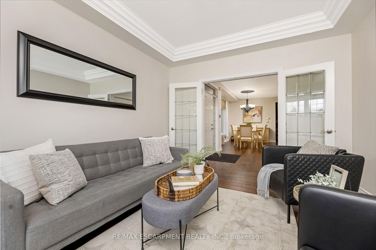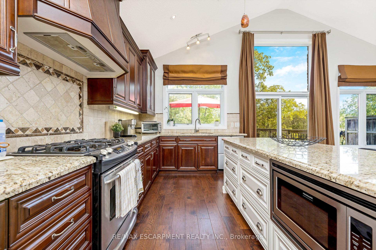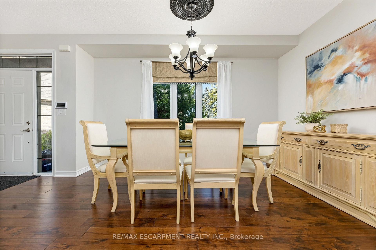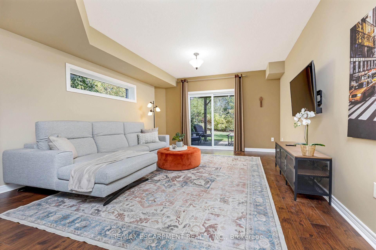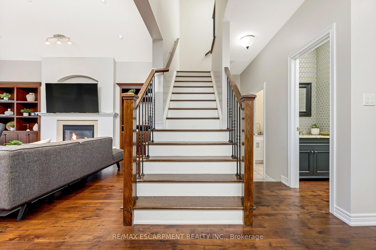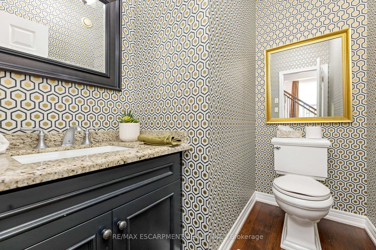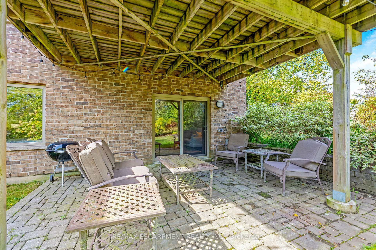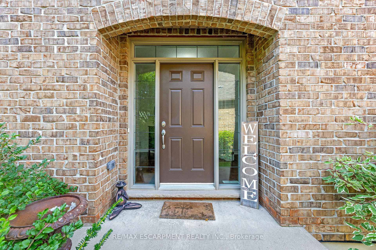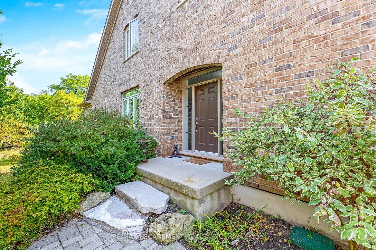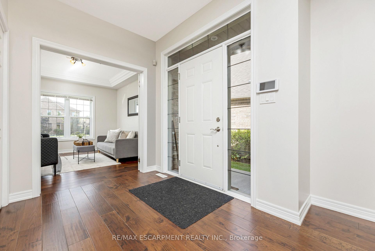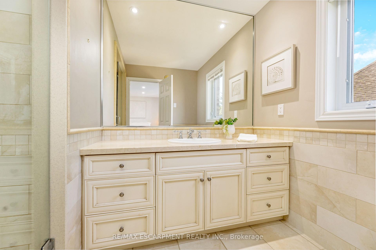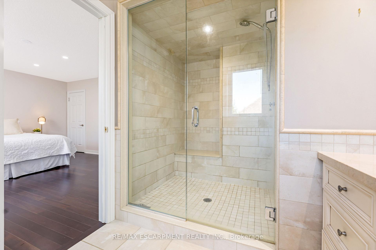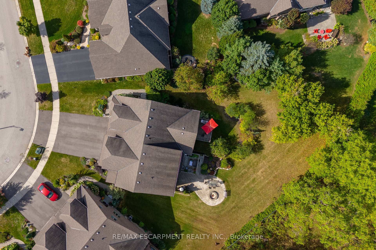$1,169,900
Available - For Sale
Listing ID: X11920785
265 Millview Crt , Guelph/Eramosa, N0B 2K0, Ontario
| LOCK AND LEAVE COMMUNITY, VAULTED CEILINGS, 210 FT PIE-SHAPED LOT!! A stunning semi-detached home nestled in a highly sought-after, "lock and leave" community in Rockwood. This meticulously maintained 3-bedroom, 3.5-bathroom home offers a perfect blend of luxury and convenience, with a host of high-end features that cater to your comfort and lifestyle. Step inside to discover an inviting main floor with gleaming hardwood flooring throughout. The spacious living room is ideal for relaxation, while the separate dining room provides an elegant setting for formal meals. The gourmet kitchen is a chef's dream, featuring granite countertops, custom cabinetry, a vaulted ceiling, and pot lights that add a touch of sophistication. The kitchen overlooks the cozy family room with a gas fireplace and a walkout to a deck offering beautiful views of the landscaped backyard. The upper level boasts two generously sized bedrooms, each with its own ensuite bathroom. The primary bedroom is a true retreat with in-floor heating in the ensuite bath, creating a spa-like experience. The main floor laundry adds convenience. Downstairs, the finished walkout basement offers additional living space with a third bedroom, a new 3-piece bathroom, and a wet barideal for guests or family. The basement also features in-floor heating, ensuring warmth and comfort year-round. Additional highlights include in-floor heating in the garage, and a new bathroom in the second ensuite. Outside, enjoy the beautifully maintained yard with inground sprinkler system, while the community association handles lawn care and snow removal, allowing you to enjoy a carefree lifestyle. This home is part of a vibrant community offering a lock-and-leave lifestyle, perfect for those who love to travel or want to spend less time on maintenance. Located close to local parks, trails, the Rockwood Conservation Area and just a short drive to Guelph and Georgetown, you'll have the perfect balance of nature and convenience. |
| Extras: HOA fee for grass cutting and snow removal is $161.61/month. |
| Price | $1,169,900 |
| Taxes: | $6093.30 |
| Address: | 265 Millview Crt , Guelph/Eramosa, N0B 2K0, Ontario |
| Lot Size: | 26.12 x 210.55 (Feet) |
| Directions/Cross Streets: | Main St S/cobblestone/Millview |
| Rooms: | 9 |
| Rooms +: | 3 |
| Bedrooms: | 2 |
| Bedrooms +: | 1 |
| Kitchens: | 1 |
| Family Room: | Y |
| Basement: | Full, W/O |
| Approximatly Age: | 16-30 |
| Property Type: | Semi-Detached |
| Style: | 2-Storey |
| Exterior: | Brick, Stone |
| Garage Type: | Attached |
| (Parking/)Drive: | Private |
| Drive Parking Spaces: | 2 |
| Pool: | None |
| Approximatly Age: | 16-30 |
| Approximatly Square Footage: | 1500-2000 |
| Property Features: | Cul De Sac, Grnbelt/Conserv, Library, Ravine |
| Fireplace/Stove: | Y |
| Heat Source: | Gas |
| Heat Type: | Forced Air |
| Central Air Conditioning: | Central Air |
| Central Vac: | N |
| Laundry Level: | Main |
| Sewers: | Sewers |
| Water: | Municipal |
$
%
Years
This calculator is for demonstration purposes only. Always consult a professional
financial advisor before making personal financial decisions.
| Although the information displayed is believed to be accurate, no warranties or representations are made of any kind. |
| RE/MAX ESCARPMENT REALTY INC. |
|
|

Mehdi Moghareh Abed
Sales Representative
Dir:
647-937-8237
Bus:
905-731-2000
Fax:
905-886-7556
| Virtual Tour | Book Showing | Email a Friend |
Jump To:
At a Glance:
| Type: | Freehold - Semi-Detached |
| Area: | Wellington |
| Municipality: | Guelph/Eramosa |
| Neighbourhood: | Rockwood |
| Style: | 2-Storey |
| Lot Size: | 26.12 x 210.55(Feet) |
| Approximate Age: | 16-30 |
| Tax: | $6,093.3 |
| Beds: | 2+1 |
| Baths: | 4 |
| Fireplace: | Y |
| Pool: | None |
Locatin Map:
Payment Calculator:

