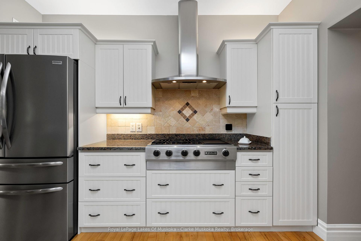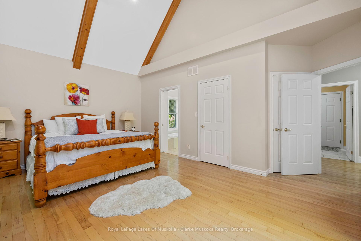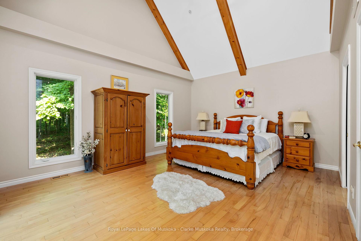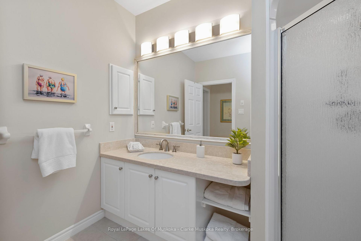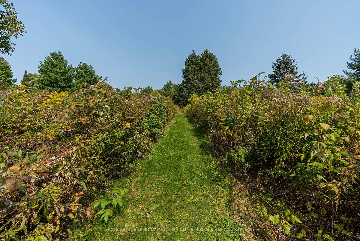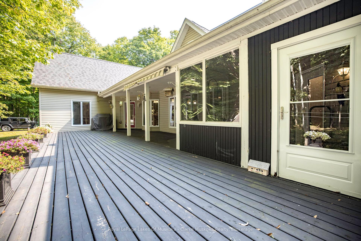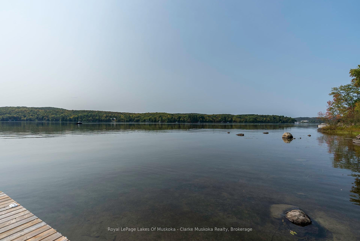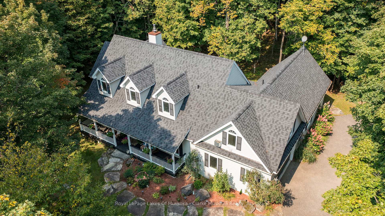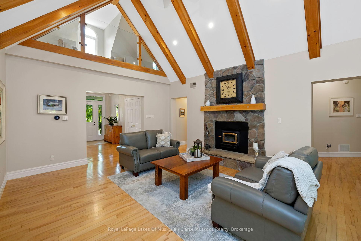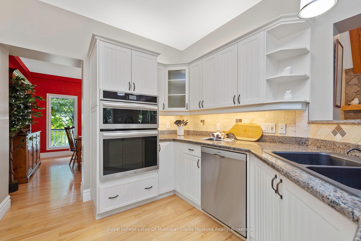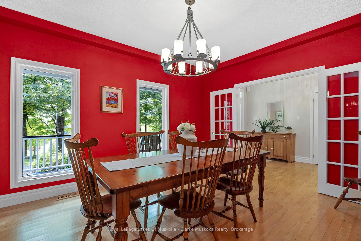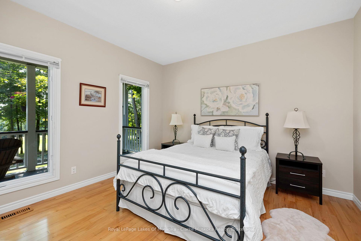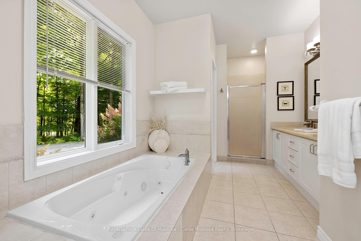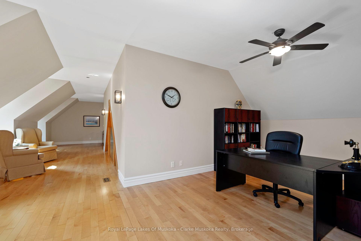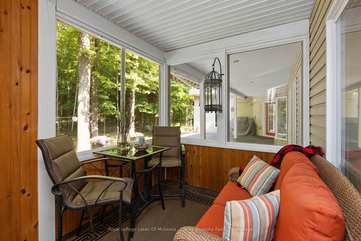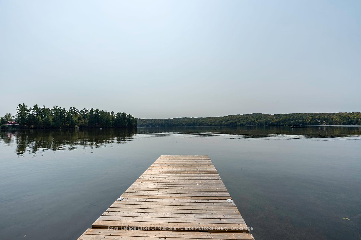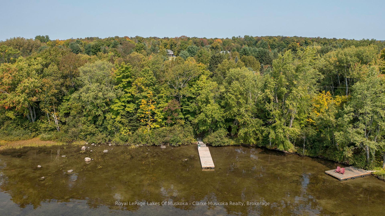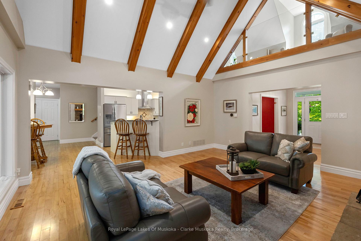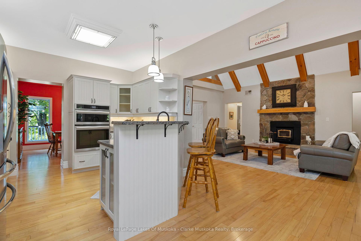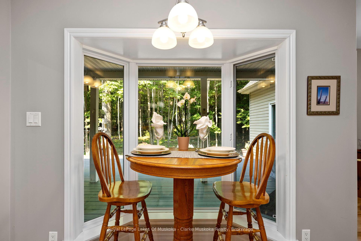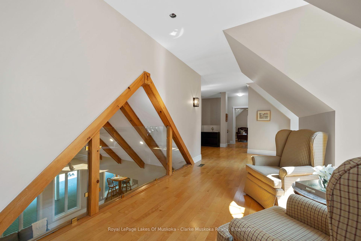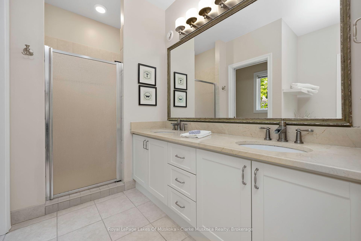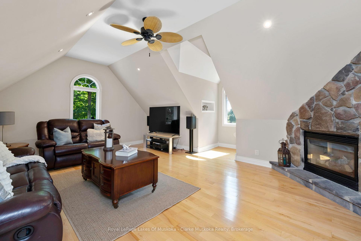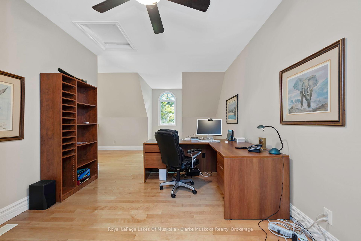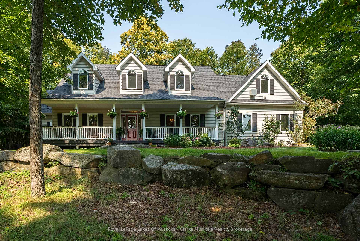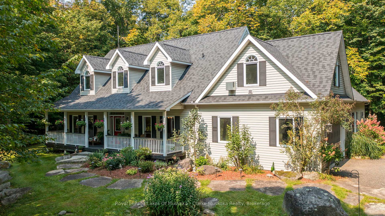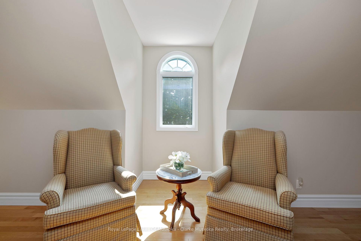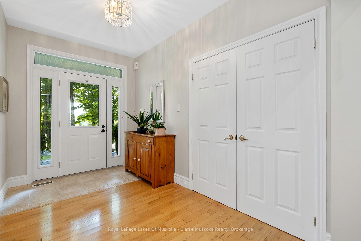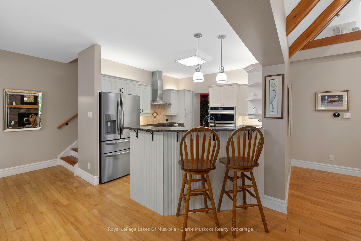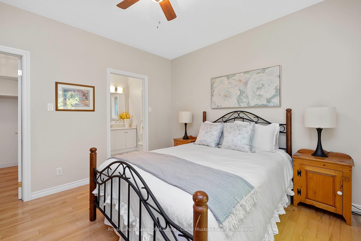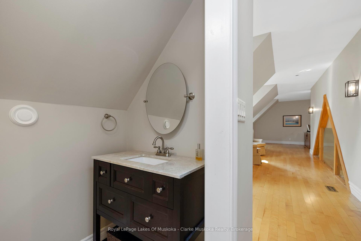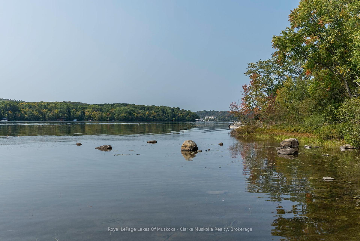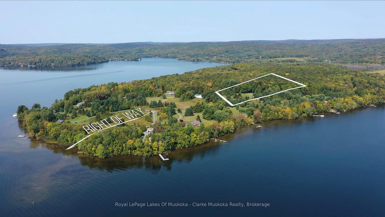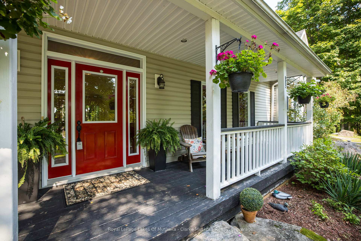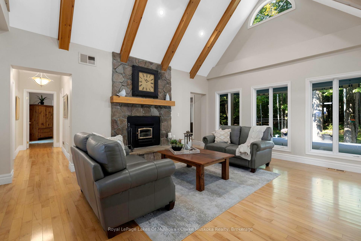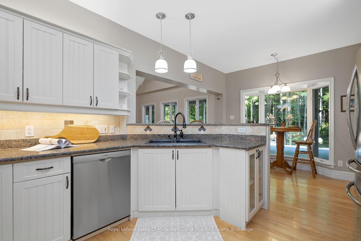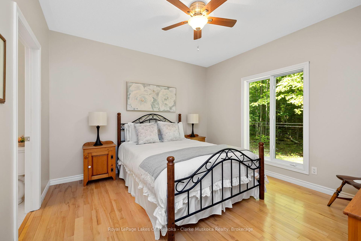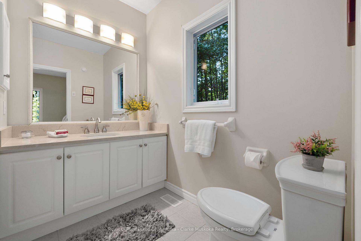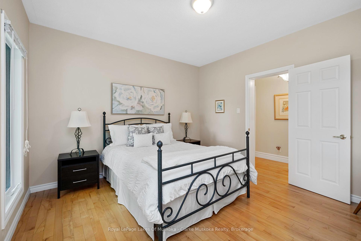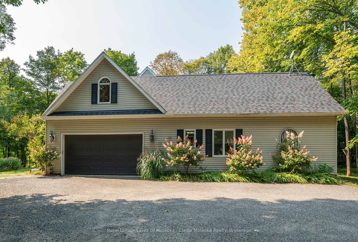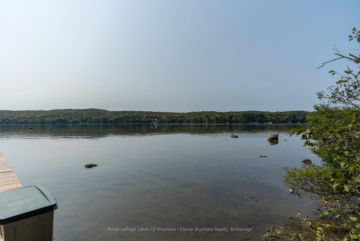$1,649,900
Available - For Sale
Listing ID: X11920735
1259 GOLF COURSE Rd , Huntsville, P1H 2J6, Ontario
| Beautiful custom country home tucked away in the Muskoka wilderness. This stunning 3400+ square foot 3 bed + den, 4 bath one of a kind home located in Huntsville fronts onto the fourth hole of the non-operational Penlake Farms Golf Course. Nestled in the forest, backing onto 120 acres of protected Muskoka Conservancy and situated on a cul-de-sac, this home is a stunning hidden gem that provides unlimited tranquility and serenity. With 6+ acres of land, this property offers a retreat-like experience with unbelievable privacy. In addition, this property also has an amazing bonus. With deeded water access to a shared dock on Peninsula Lake (in common with two other properties), you are a short walk away from enjoying all the swimming, boating, fishing a recreational cottage property has to offer. With this property, you truly get the best of both worlds in terms of residential and cottage living! This country home lends itself to convenience as it is close to year round amenities, Deerhurst Resort, doorsteps away to Algonquin Provincial Park, and Limberlost Trails. There is no shortage of activities available for the whole family. 1259 Golf Course Road is waiting for you! |
| Price | $1,649,900 |
| Taxes: | $3479.08 |
| Assessment: | $506000 |
| Assessment Year: | 2024 |
| Address: | 1259 GOLF COURSE Rd , Huntsville, P1H 2J6, Ontario |
| Acreage: | 5-9.99 |
| Directions/Cross Streets: | Hwy 60 to Golf Course Rd to end (cul-de-sac). Sign on property. |
| Rooms: | 17 |
| Rooms +: | 0 |
| Bedrooms: | 3 |
| Bedrooms +: | 0 |
| Kitchens: | 1 |
| Kitchens +: | 0 |
| Family Room: | Y |
| Basement: | Full, Unfinished |
| Approximatly Age: | 16-30 |
| Property Type: | Detached |
| Style: | 1 1/2 Storey |
| Exterior: | Vinyl Siding |
| Garage Type: | Attached |
| (Parking/)Drive: | Other |
| Drive Parking Spaces: | 4 |
| Pool: | None |
| Approximatly Age: | 16-30 |
| Property Features: | Golf, Hospital |
| Fireplace/Stove: | Y |
| Heat Source: | Propane |
| Heat Type: | Heat Pump |
| Central Air Conditioning: | Other |
| Central Vac: | N |
| Elevator Lift: | N |
| Sewers: | Septic |
| Water: | Well |
| Water Supply Types: | Drilled Well |
| Utilities-Hydro: | Y |
| Utilities-Telephone: | Y |
$
%
Years
This calculator is for demonstration purposes only. Always consult a professional
financial advisor before making personal financial decisions.
| Although the information displayed is believed to be accurate, no warranties or representations are made of any kind. |
| Royal LePage Lakes Of Muskoka - Clarke Muskoka Realty |
|
|

Mehdi Moghareh Abed
Sales Representative
Dir:
647-937-8237
Bus:
905-731-2000
Fax:
905-886-7556
| Book Showing | Email a Friend |
Jump To:
At a Glance:
| Type: | Freehold - Detached |
| Area: | Muskoka |
| Municipality: | Huntsville |
| Style: | 1 1/2 Storey |
| Approximate Age: | 16-30 |
| Tax: | $3,479.08 |
| Beds: | 3 |
| Baths: | 3 |
| Fireplace: | Y |
| Pool: | None |
Locatin Map:
Payment Calculator:

