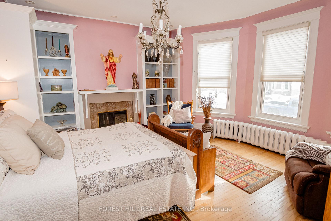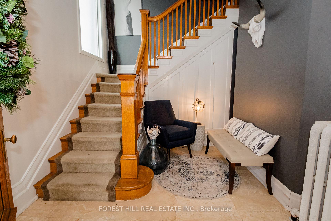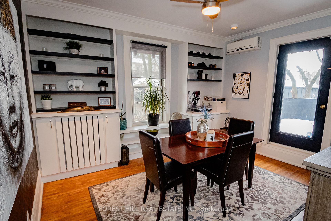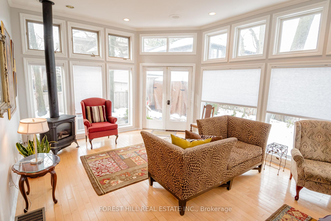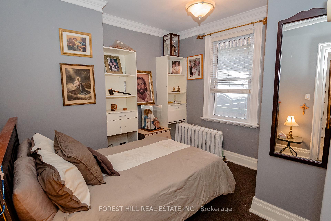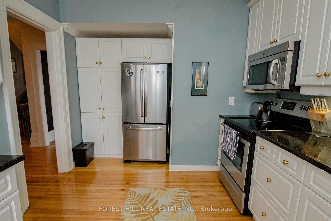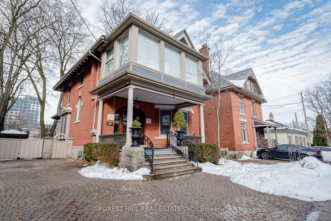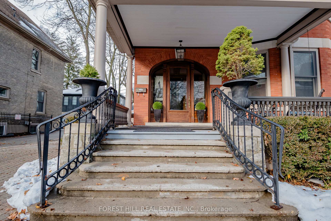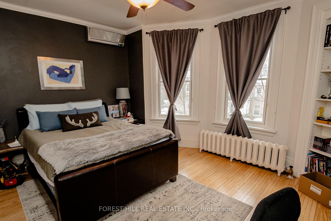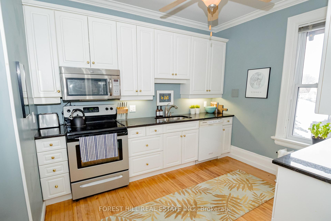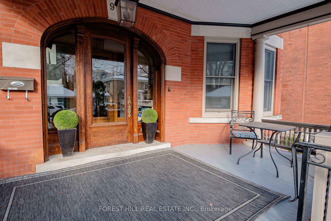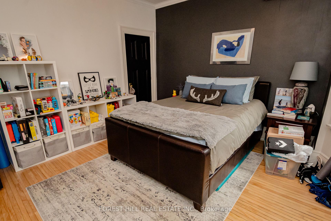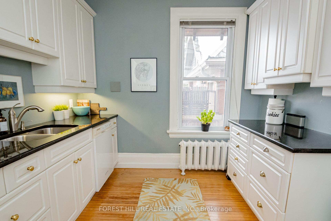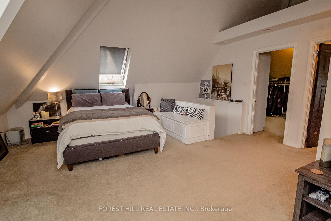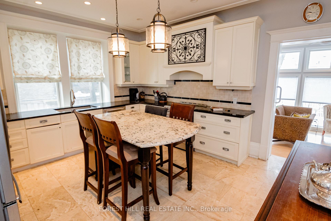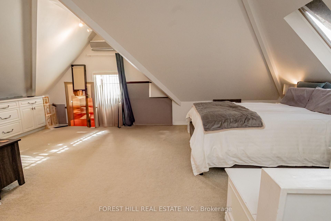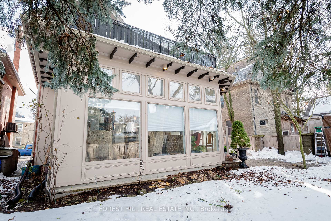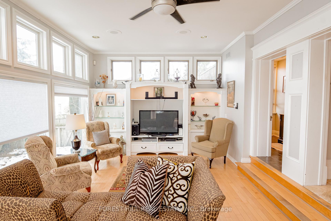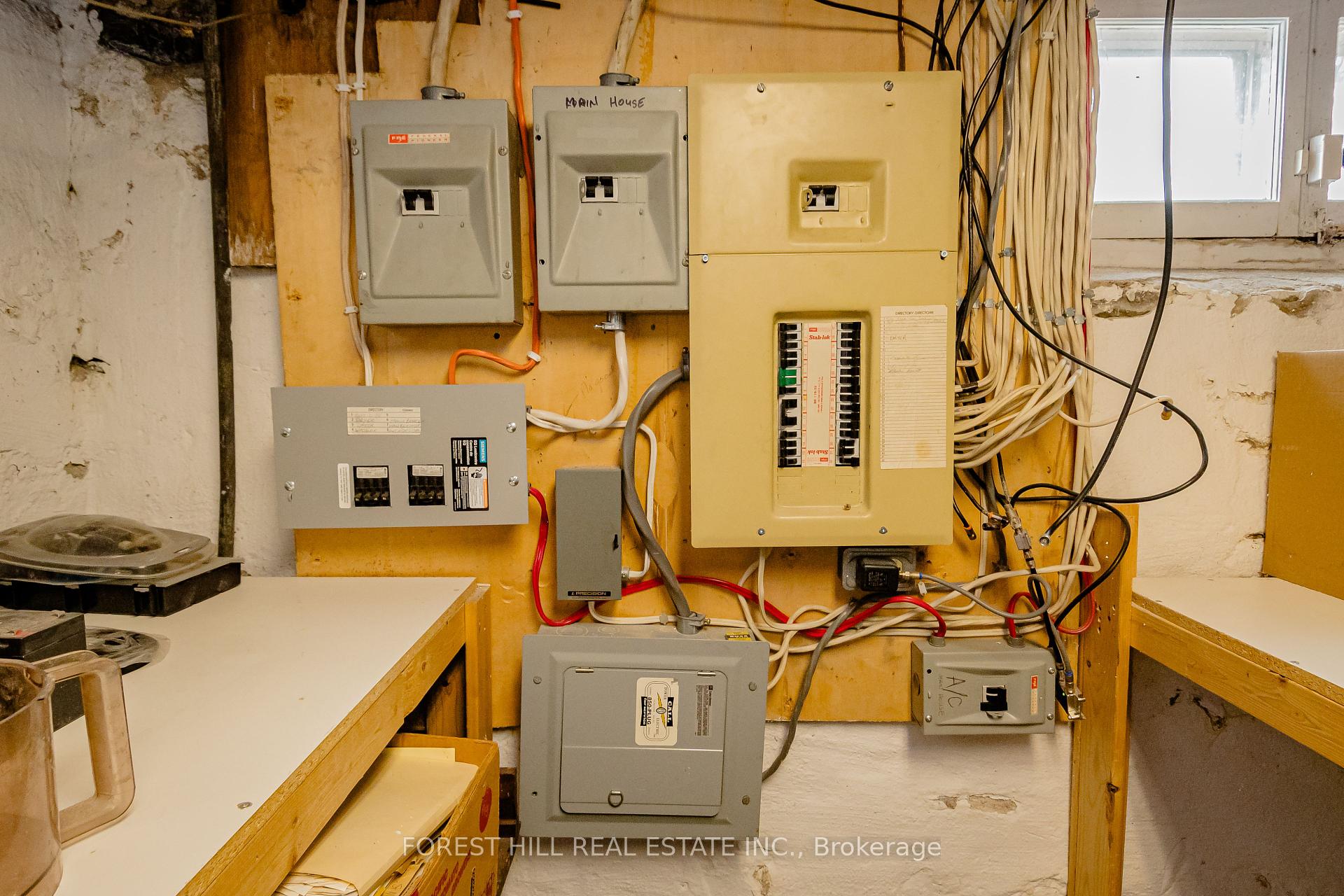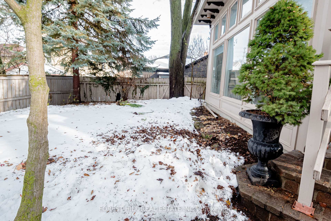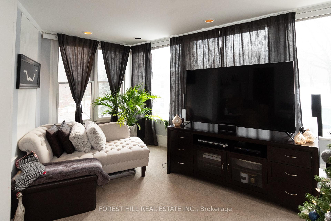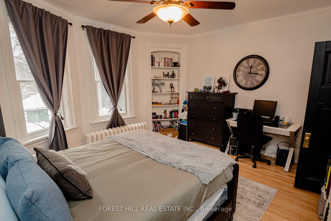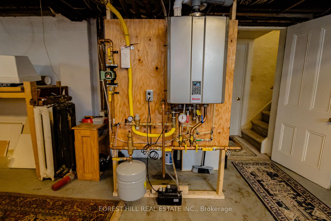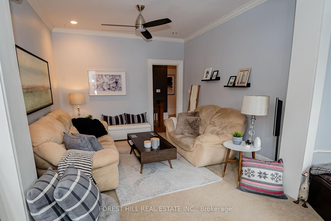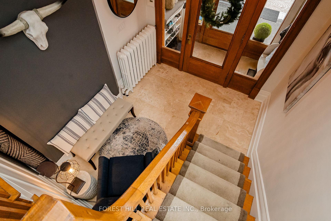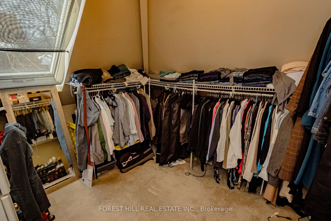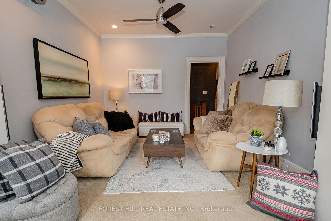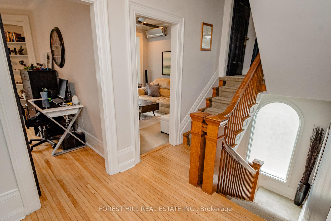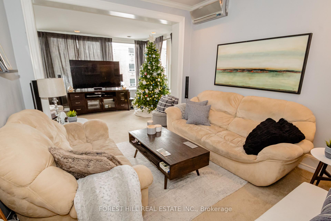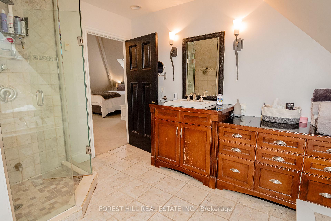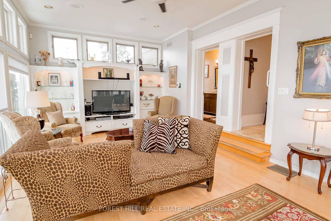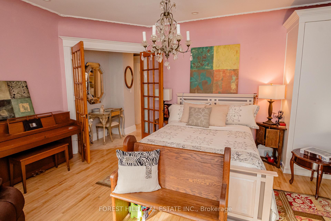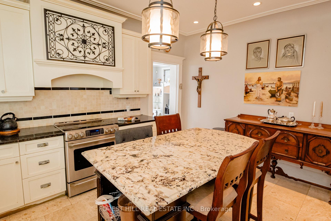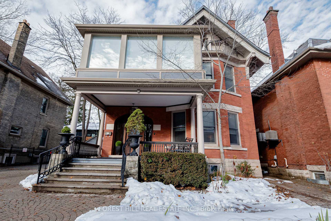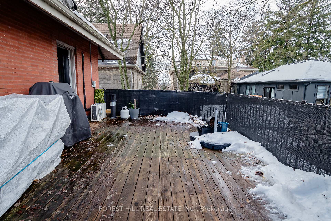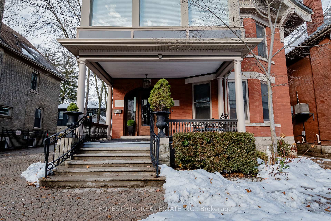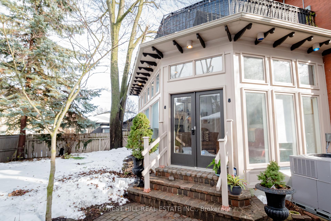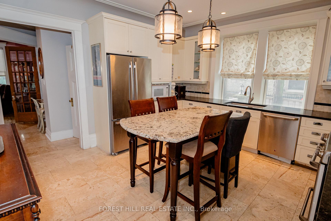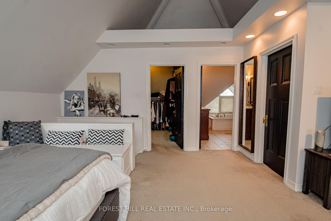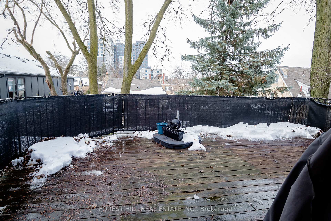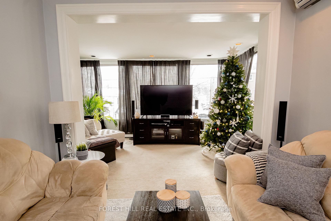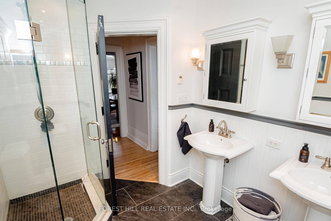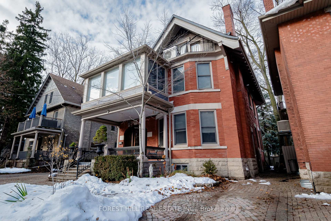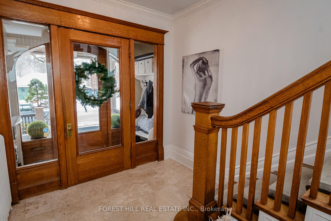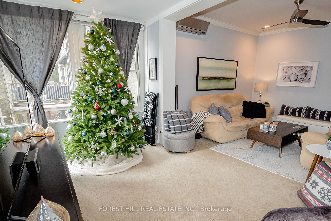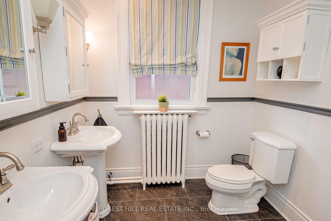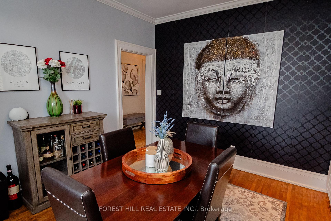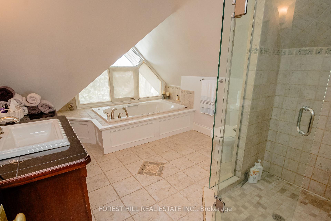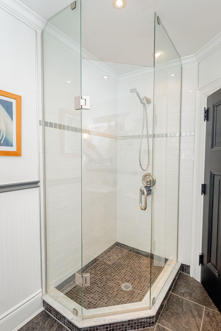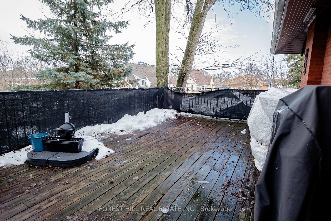$1,199,000
Available - For Sale
Listing ID: X11920730
98 Central Ave , London, N6A 1M4, Ontario
| 98 Central Avenue in London, Ontario, is part of the city's historic Woodfield neighbourhood. Nestled just northwest of Downtown, this property is in a vibrant neighbourhood renowned for its boutique shops, trendy restaurants along Richmond Row, and charming Victorian homes. Within walking distance to Harris Park, a hub for local events, stunning river views, and expansive green spaces, this luxury triplex offers an unbeatable blend of location and lifestyle. It is also in the catchment for two of Londons top-rated high schools; Central and Catholic Central High. Meticulously maintained with thoughtful updates that honour its original character, this property is truly exceptional. The main floor unit boasts two bedrooms, a spacious kitchen with a centre island, and a bright living room at the back of the house wrapped in natural light from its large windows. Upstairs, the second unit features contemporary design, two generously sized bedrooms, and an expansive private deck. The cozy bachelor suite in the basement adds even more versatility to this stunning investment. It is a property that promises to elevate any portfolio. Please book a private showing and see everything this property has to offer in person. |
| Price | $1,199,000 |
| Taxes: | $10430.00 |
| Address: | 98 Central Ave , London, N6A 1M4, Ontario |
| Lot Size: | 50.00 x 90.00 (Feet) |
| Acreage: | < .50 |
| Directions/Cross Streets: | West of Talbot. 2nd last house before the end of the street. |
| Rooms: | 10 |
| Rooms +: | 2 |
| Bedrooms: | 4 |
| Bedrooms +: | 1 |
| Kitchens: | 2 |
| Kitchens +: | 1 |
| Family Room: | Y |
| Basement: | Apartment, Finished |
| Approximatly Age: | 100+ |
| Property Type: | Triplex |
| Style: | 3-Storey |
| Exterior: | Brick |
| Garage Type: | None |
| (Parking/)Drive: | Front Yard |
| Drive Parking Spaces: | 4 |
| Pool: | None |
| Approximatly Age: | 100+ |
| Approximatly Square Footage: | 2000-2500 |
| Property Features: | Park, Place Of Worship, Public Transit, Wooded/Treed |
| Fireplace/Stove: | Y |
| Heat Source: | Gas |
| Heat Type: | Heat Pump |
| Central Air Conditioning: | Wall Unit |
| Central Vac: | N |
| Elevator Lift: | N |
| Sewers: | Sewers |
| Water: | Municipal |
$
%
Years
This calculator is for demonstration purposes only. Always consult a professional
financial advisor before making personal financial decisions.
| Although the information displayed is believed to be accurate, no warranties or representations are made of any kind. |
| FOREST HILL REAL ESTATE INC. |
|
|

Mehdi Moghareh Abed
Sales Representative
Dir:
647-937-8237
Bus:
905-731-2000
Fax:
905-886-7556
| Virtual Tour | Book Showing | Email a Friend |
Jump To:
At a Glance:
| Type: | Freehold - Triplex |
| Area: | Middlesex |
| Municipality: | London |
| Neighbourhood: | East F |
| Style: | 3-Storey |
| Lot Size: | 50.00 x 90.00(Feet) |
| Approximate Age: | 100+ |
| Tax: | $10,430 |
| Beds: | 4+1 |
| Baths: | 4 |
| Fireplace: | Y |
| Pool: | None |
Locatin Map:
Payment Calculator:

