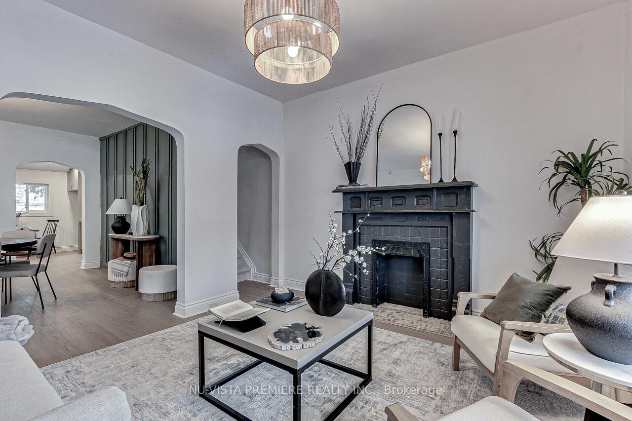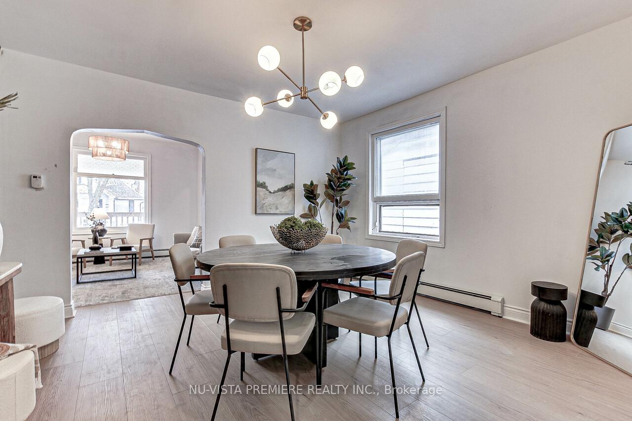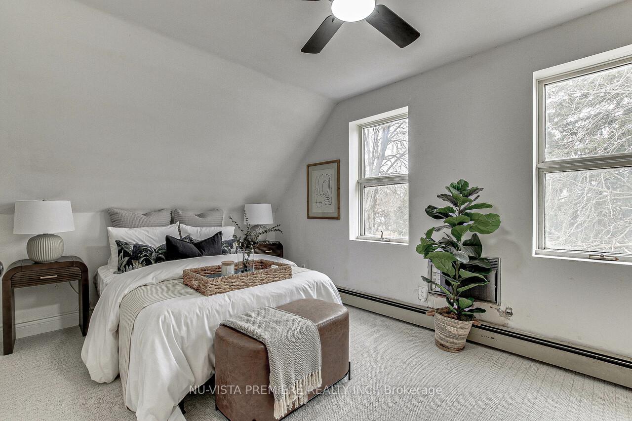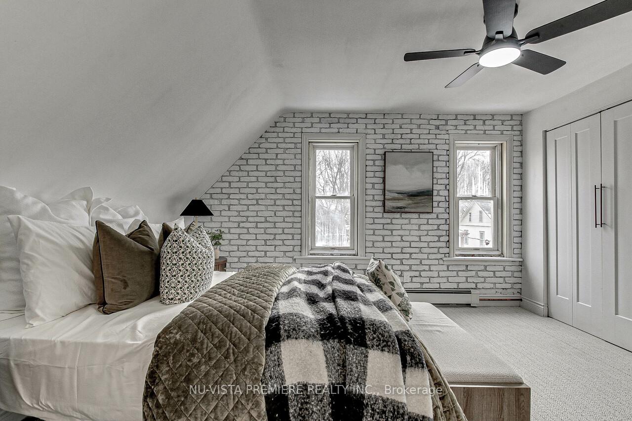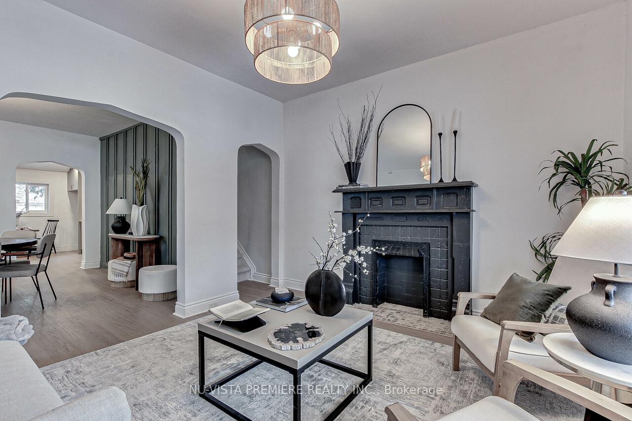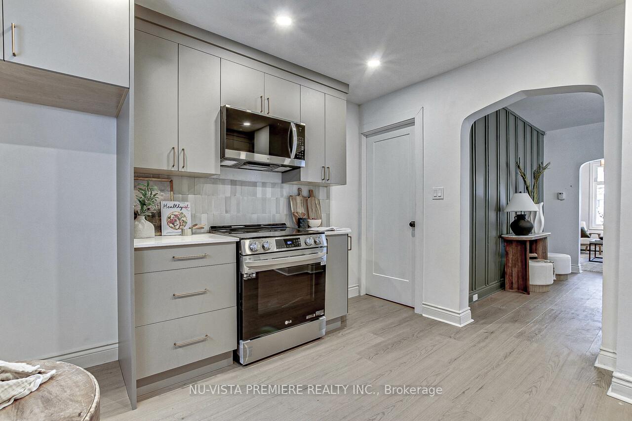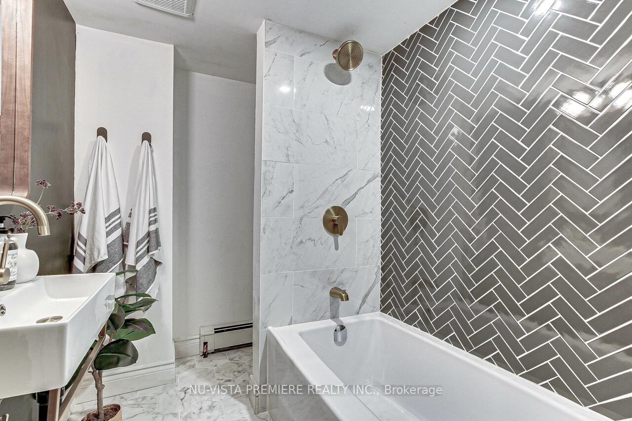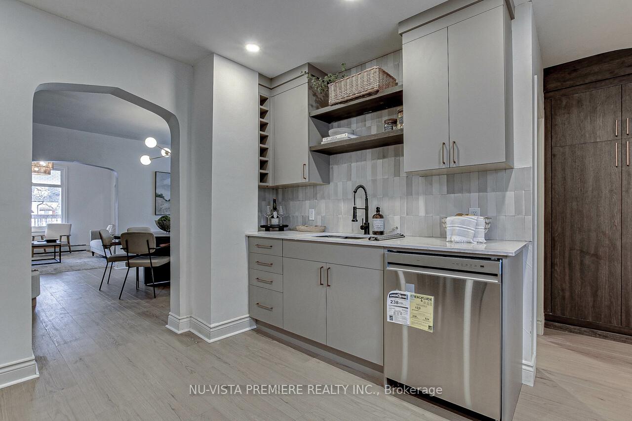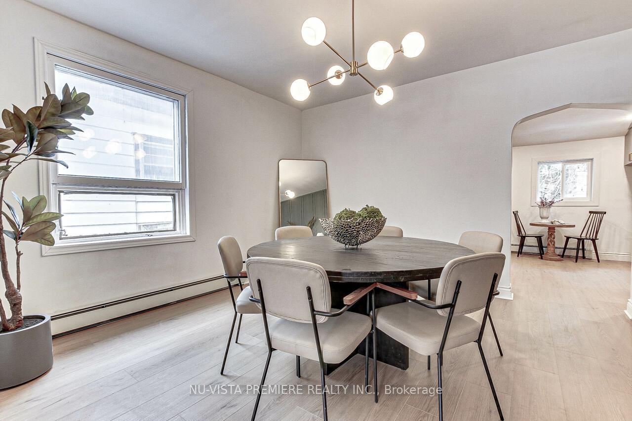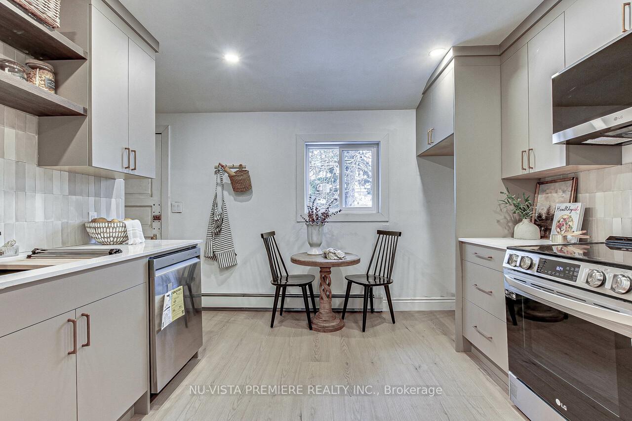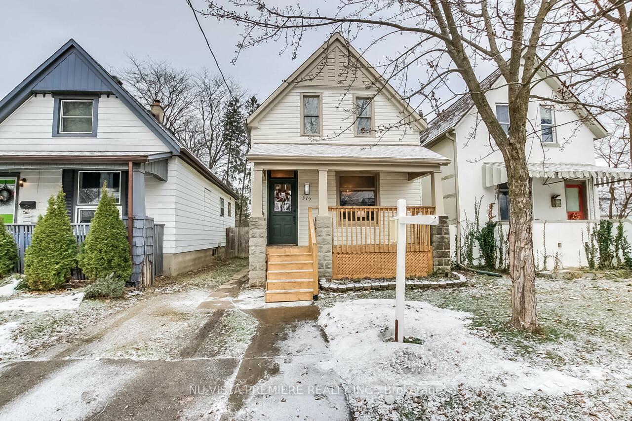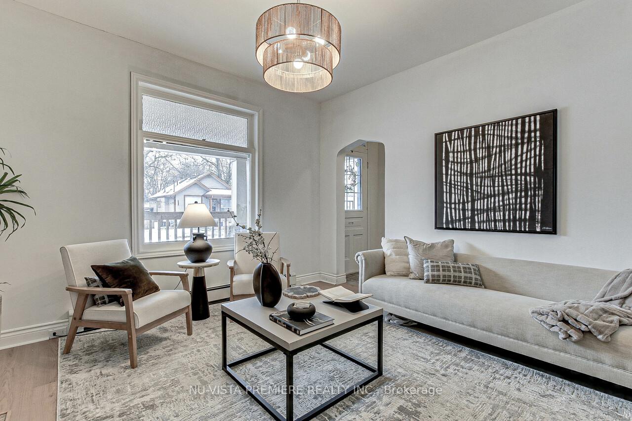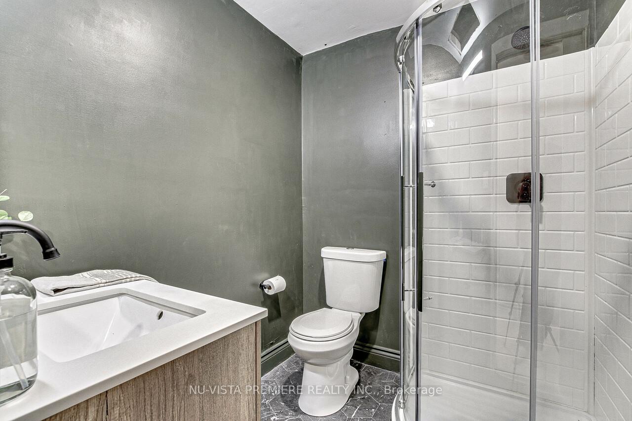$549,000
Available - For Sale
Listing ID: X11920706
372 Mornington Ave , London, N5Y 3C4, Ontario
| Welcome home! Step inside this cozy 3 bedroom 2.5 bathroom century home completely renovated with todays modern luxuries. As you enter the home you will be greeted by a large foyer with ample storage space and a seamless floor plan allowing for easy flow from room to room. Enjoy your brand new kitchen designed by The Kitchen Loft paired with quartz countertops and stainless steel appliances. The spacious master bedroom comes with new carpet throughout, large closets and your own en suite bathroom. Upstairs has an additional two bedrooms and 3-piece bathroom making it the perfect family home. No expense was spared with the new combination boiler and hot water heater system complete with warranty. The large fenced in backyard is a perfect spot for kids to play in while you work in your fully powered 200 square foot office/workshop/she-shed. Walking distances to schools, parks shopping and main bus routes, this home truly has it all: modern finishes, a functional layout, and a location that balances tranquility with convenience. Don't miss your chance to make this exceptional property your own! |
| Price | $549,000 |
| Taxes: | $2162.53 |
| Address: | 372 Mornington Ave , London, N5Y 3C4, Ontario |
| Lot Size: | 25.39 x 127.33 (Feet) |
| Directions/Cross Streets: | Quebec St. To Mornington |
| Rooms: | 10 |
| Bedrooms: | 3 |
| Bedrooms +: | |
| Kitchens: | 1 |
| Family Room: | Y |
| Basement: | Unfinished |
| Approximatly Age: | 100+ |
| Property Type: | Detached |
| Style: | 2-Storey |
| Exterior: | Alum Siding |
| Garage Type: | None |
| (Parking/)Drive: | Available |
| Drive Parking Spaces: | 2 |
| Pool: | None |
| Other Structures: | Garden Shed, Workshop |
| Approximatly Age: | 100+ |
| Approximatly Square Footage: | 1100-1500 |
| Property Features: | Fenced Yard, Library, Park, Place Of Worship, School |
| Fireplace/Stove: | Y |
| Heat Source: | Gas |
| Heat Type: | Water |
| Central Air Conditioning: | None |
| Central Vac: | N |
| Sewers: | Sewers |
| Water: | Municipal |
| Utilities-Cable: | Y |
| Utilities-Hydro: | Y |
| Utilities-Gas: | Y |
| Utilities-Telephone: | Y |
$
%
Years
This calculator is for demonstration purposes only. Always consult a professional
financial advisor before making personal financial decisions.
| Although the information displayed is believed to be accurate, no warranties or representations are made of any kind. |
| NU-VISTA PREMIERE REALTY INC. |
|
|

Mehdi Moghareh Abed
Sales Representative
Dir:
647-937-8237
Bus:
905-731-2000
Fax:
905-886-7556
| Virtual Tour | Book Showing | Email a Friend |
Jump To:
At a Glance:
| Type: | Freehold - Detached |
| Area: | Middlesex |
| Municipality: | London |
| Neighbourhood: | East G |
| Style: | 2-Storey |
| Lot Size: | 25.39 x 127.33(Feet) |
| Approximate Age: | 100+ |
| Tax: | $2,162.53 |
| Beds: | 3 |
| Baths: | 3 |
| Fireplace: | Y |
| Pool: | None |
Locatin Map:
Payment Calculator:

