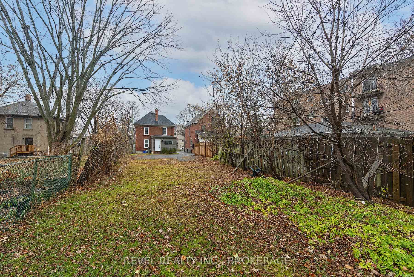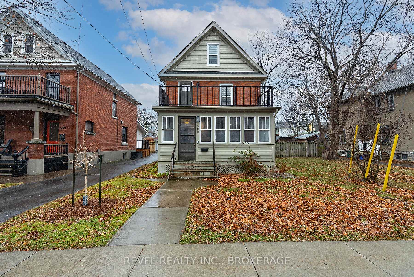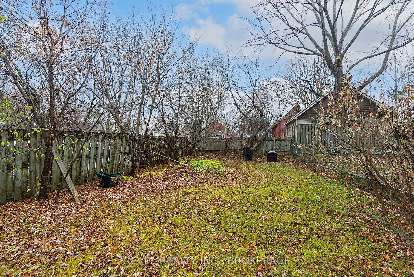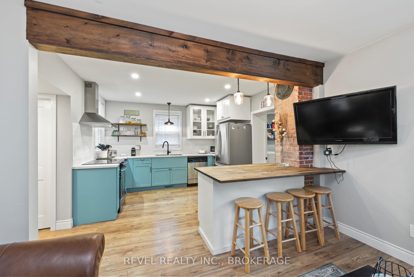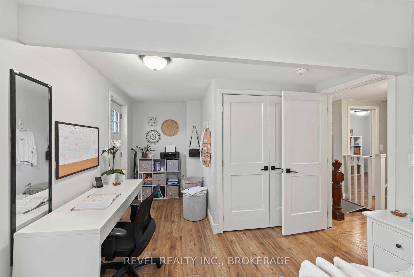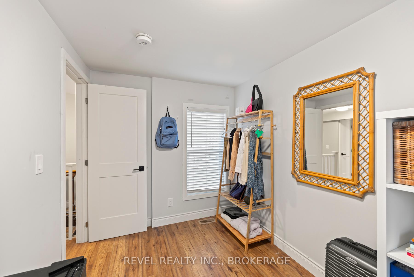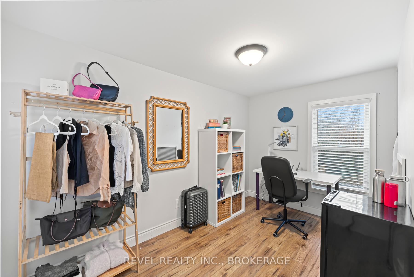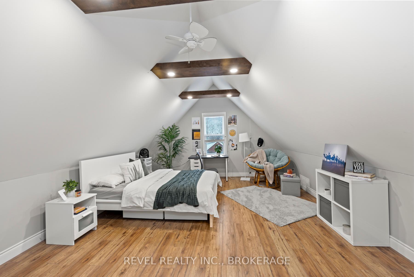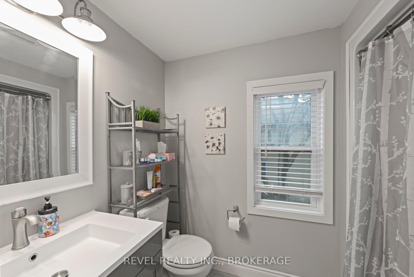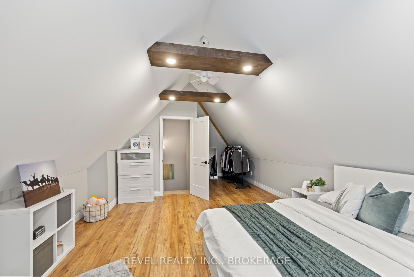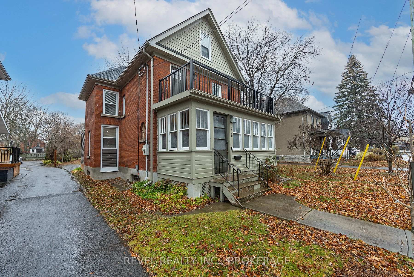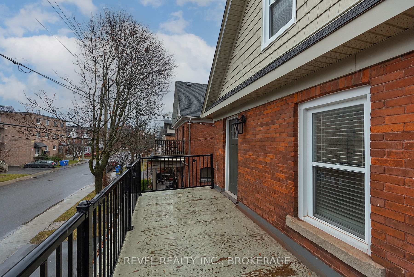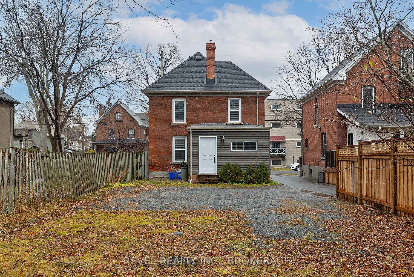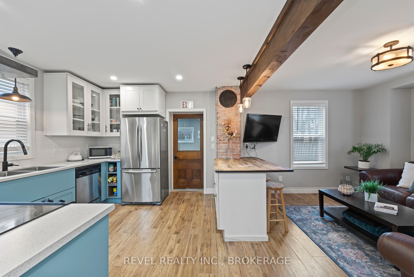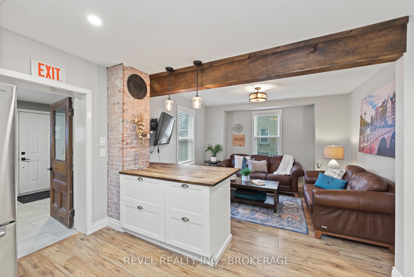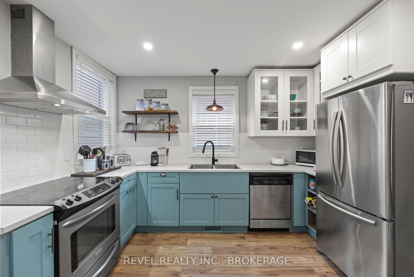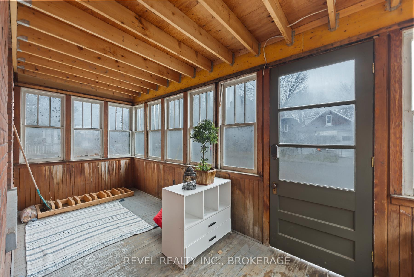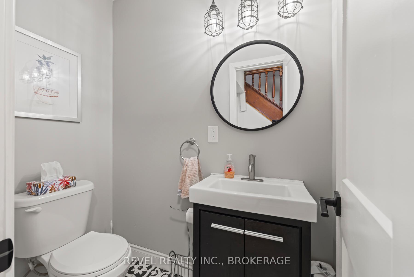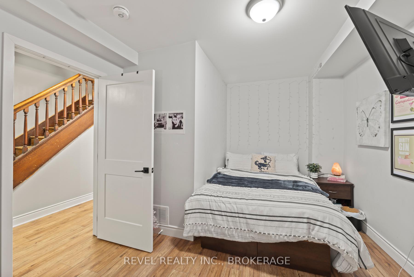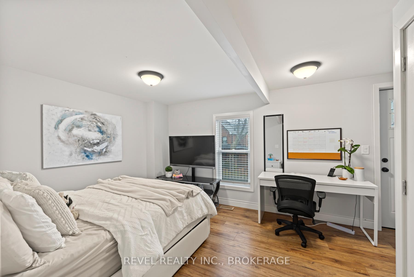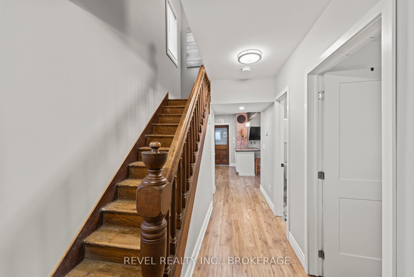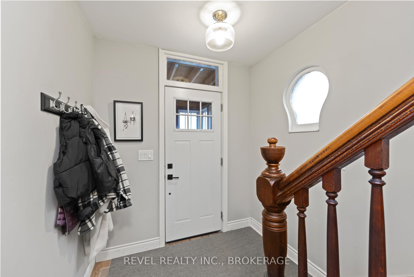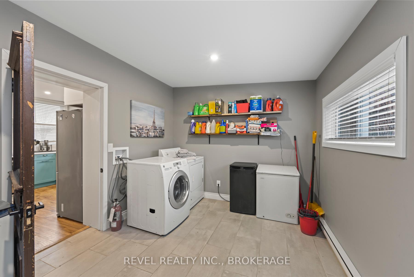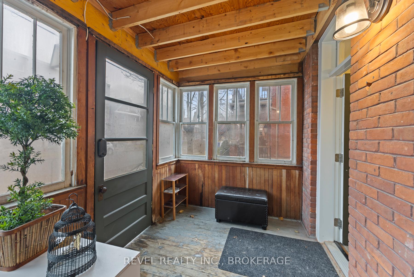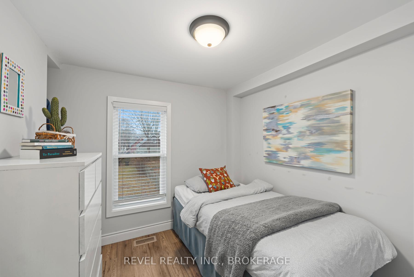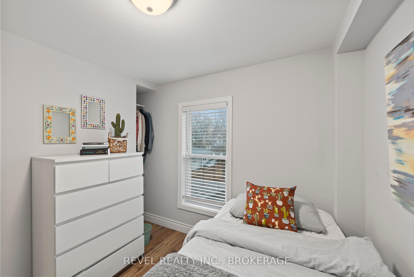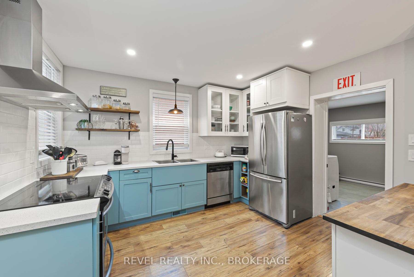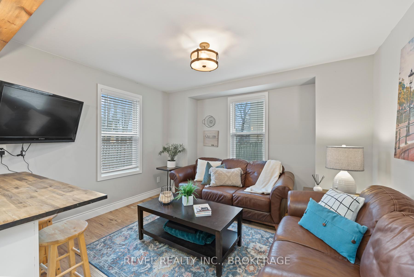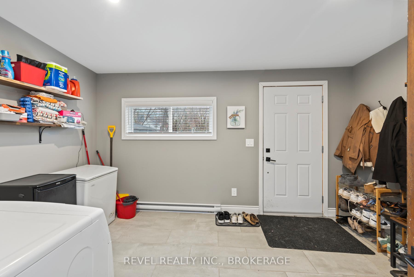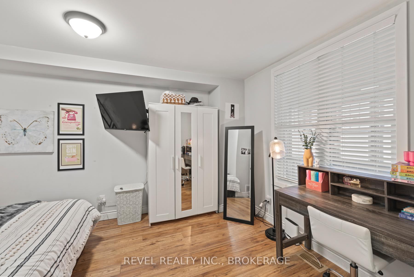$829,900
Available - For Sale
Listing ID: X11920693
560 Frontenac St , Kingston, K7K 4M2, Ontario
| Experience the best of downtown living! This stunning 2-storey home effortlessly blends timeless charm with modern updates, offering the perfect balance of style and comfort. The possibilities are endless - whether you're looking for a premium investment property to enhance your portfolio or a phenomenal single-family home, this property has it all. Over the past few years, the home has undergone an incredible transformation, including: a sleek contemporary kitchen, updated flooring throughout, refreshed bathrooms, for a fresh, polished look. Beyond its charm, this home provides peace of mind with major upgrades already completed, including the roof, electrical, windows, HVAC, and plumbing. Located just a 10-minute walk to campus and steps from downtown Kingston, you'll love being close to vibrant shops, incredible restaurants, and the best the city has to offer. The current amazing tenants are leaving at the end of April 2025. Come and see this incredible property for yourself - your downtown dream awaits! |
| Price | $829,900 |
| Taxes: | $3917.56 |
| Address: | 560 Frontenac St , Kingston, K7K 4M2, Ontario |
| Lot Size: | 33.00 x 136.00 (Feet) |
| Acreage: | < .50 |
| Directions/Cross Streets: | Queen Street to Frontenac Street, turn north towards Kingston Memorial Centre |
| Rooms: | 8 |
| Bedrooms: | 5 |
| Bedrooms +: | |
| Kitchens: | 1 |
| Family Room: | N |
| Basement: | Full, Unfinished |
| Approximatly Age: | 100+ |
| Property Type: | Detached |
| Style: | 2-Storey |
| Exterior: | Brick, Vinyl Siding |
| Garage Type: | None |
| (Parking/)Drive: | Mutual |
| Drive Parking Spaces: | 4 |
| Pool: | None |
| Approximatly Age: | 100+ |
| Fireplace/Stove: | N |
| Heat Source: | Gas |
| Heat Type: | Forced Air |
| Central Air Conditioning: | Central Air |
| Central Vac: | N |
| Laundry Level: | Main |
| Sewers: | Sewers |
| Water: | Municipal |
| Utilities-Cable: | A |
| Utilities-Hydro: | Y |
| Utilities-Gas: | Y |
| Utilities-Telephone: | A |
$
%
Years
This calculator is for demonstration purposes only. Always consult a professional
financial advisor before making personal financial decisions.
| Although the information displayed is believed to be accurate, no warranties or representations are made of any kind. |
| REVEL REALTY INC., BROKERAGE |
|
|

Mehdi Moghareh Abed
Sales Representative
Dir:
647-937-8237
Bus:
905-731-2000
Fax:
905-886-7556
| Book Showing | Email a Friend |
Jump To:
At a Glance:
| Type: | Freehold - Detached |
| Area: | Frontenac |
| Municipality: | Kingston |
| Neighbourhood: | East of Sir John A. Blvd |
| Style: | 2-Storey |
| Lot Size: | 33.00 x 136.00(Feet) |
| Approximate Age: | 100+ |
| Tax: | $3,917.56 |
| Beds: | 5 |
| Baths: | 2 |
| Fireplace: | N |
| Pool: | None |
Locatin Map:
Payment Calculator:

