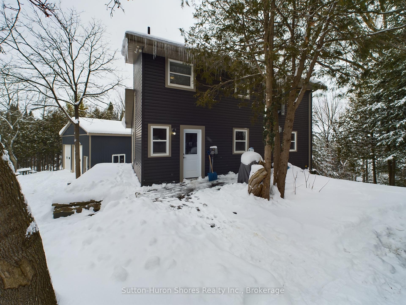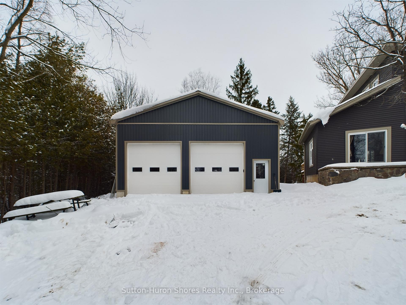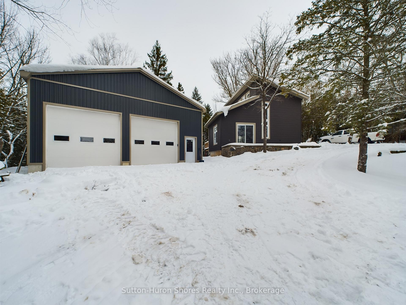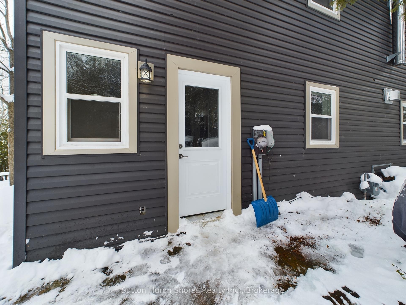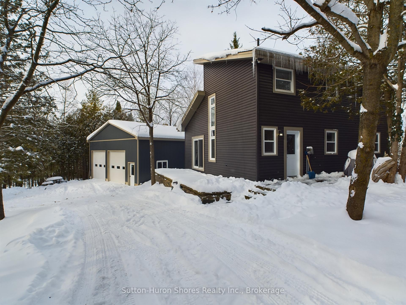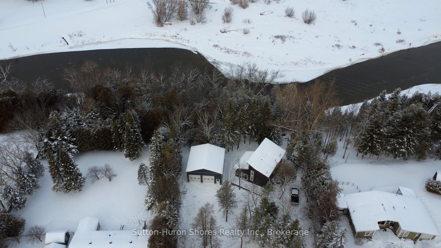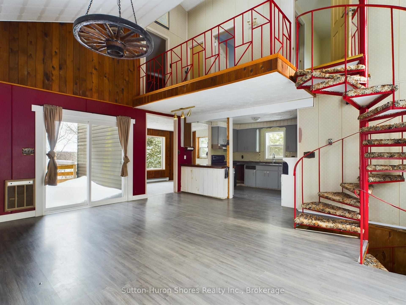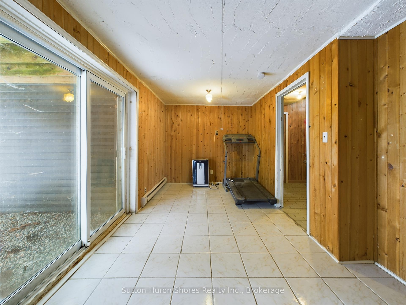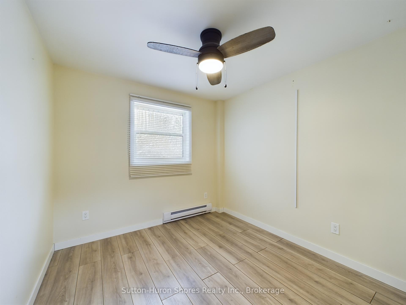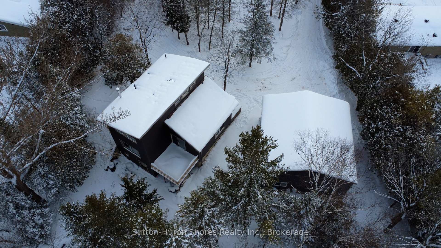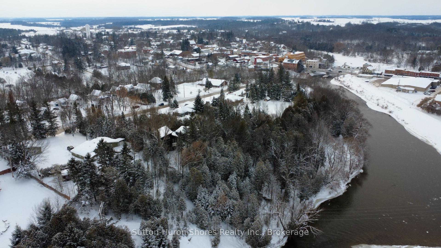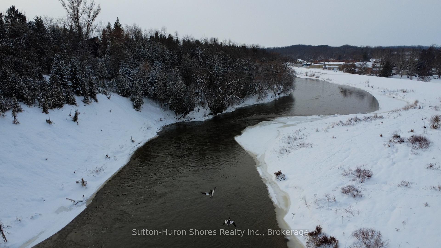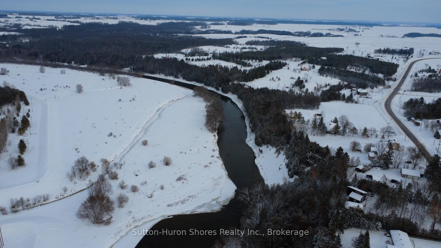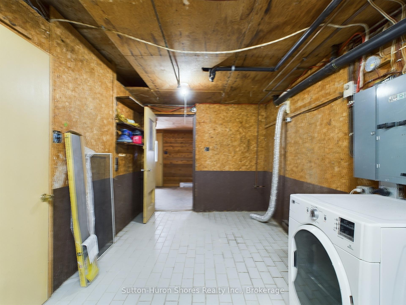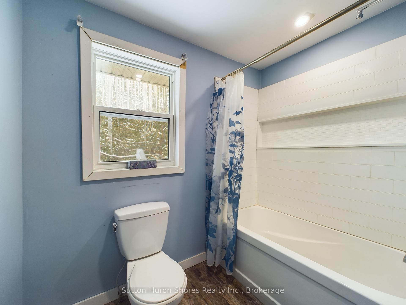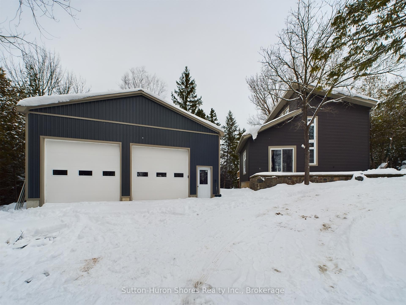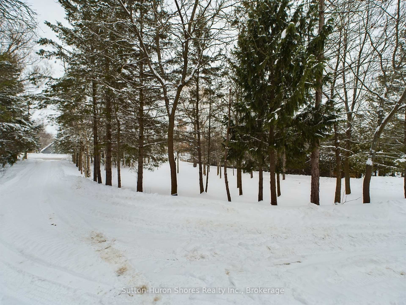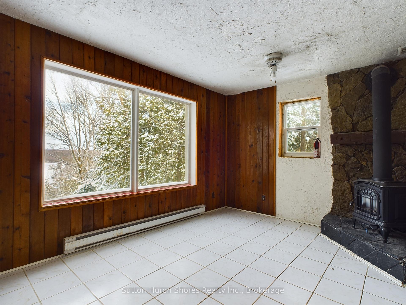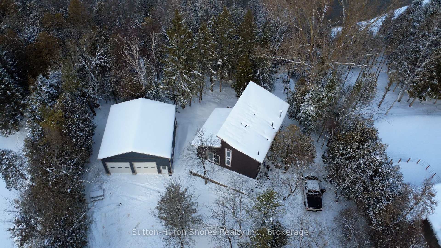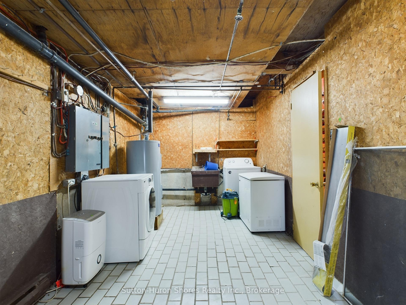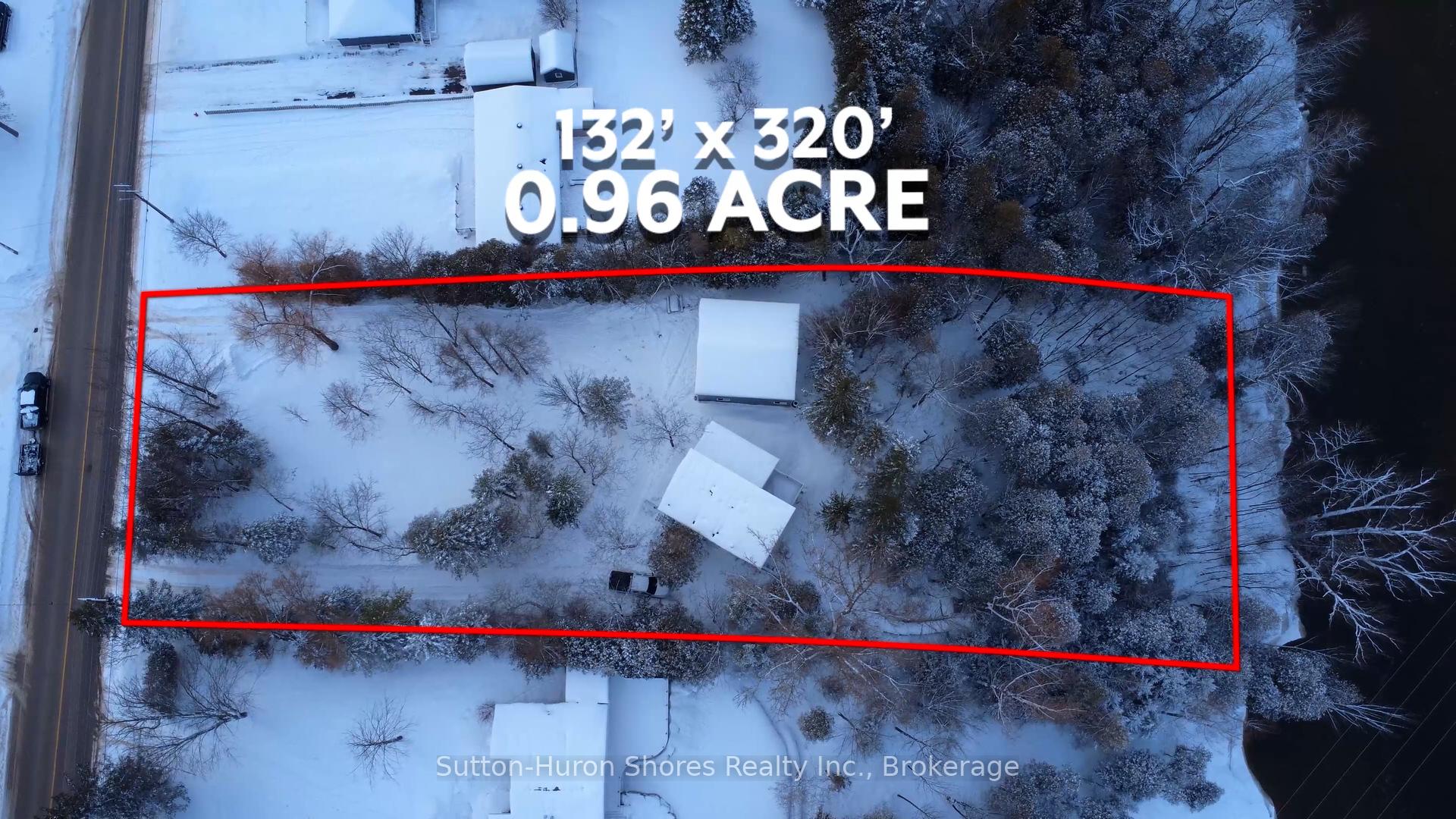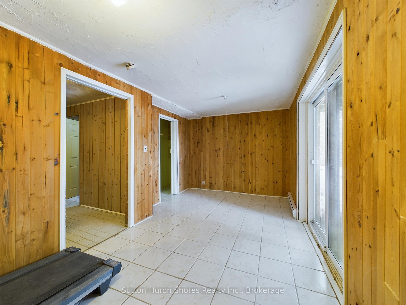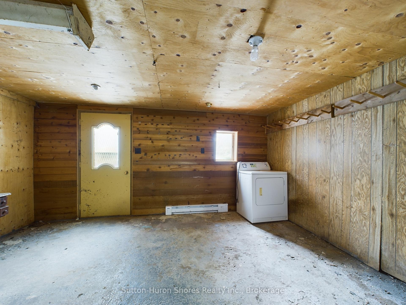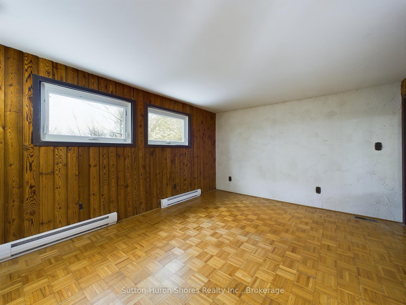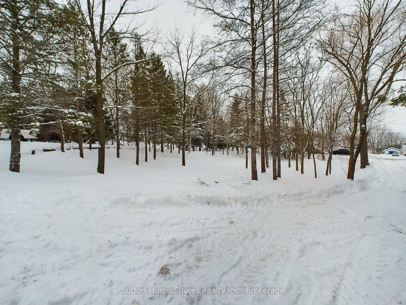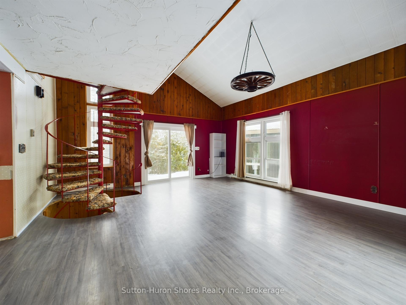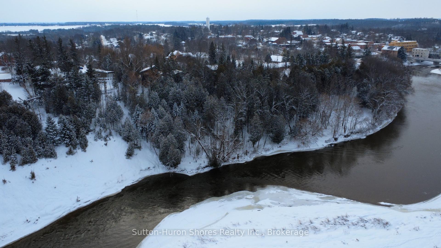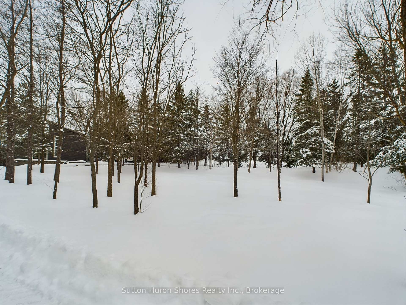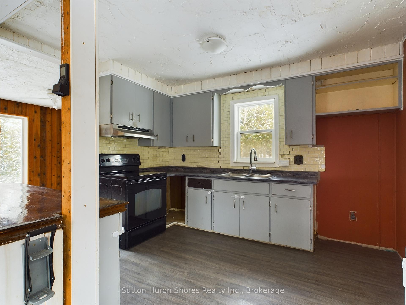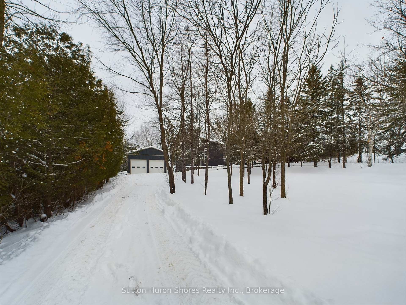$615,000
Available - For Sale
Listing ID: X11920667
452 Goldie St , Arran-Elderslie, N0G 2N0, Ontario
| Welcome to 452 Goldie Street in the charming village of Paisley, Ontario! Nestled on a sprawling 0.96-acre lot, this chalet-style home offers a unique opportunity for those seeking a tranquil riverside lifestyle. The property features a staircase leading directly down to the scenic Saugeen River, providing the perfect setting for outdoor enthusiasts who enjoy fishing, kayaking, or simply soaking in the peaceful surroundings. This home boasts 2 bedrooms, 1.5 bathrooms, and a cozy gas fireplace that keeps the living spaces warm and inviting. While some areas of the home could benefit from a personal touch and updates, much of the exterior work has already been completed, including new vinyl siding on both the house and the impressive 30x30-foot shop. The shop is ready for in-floor heating, making it a dream space for hobbyists or anyone in need of a spacious and functional workspace. Additionally, some of the windows in the home have been replaced, offering an excellent starting point for further enhancements. Whether you're looking for a charming cottage retreat or a unique starter home, this property has endless potential to fit your vision. With its proximity to the Saugeen River, the expansive lot, and its chalet-inspired charm, 452 Goldie Street offers a one-of-a-kind opportunity in a quiet, picturesque setting. Don't miss the chance to make it your own! |
| Price | $615,000 |
| Taxes: | $3304.49 |
| Assessment: | $213000 |
| Assessment Year: | 2024 |
| Address: | 452 Goldie St , Arran-Elderslie, N0G 2N0, Ontario |
| Lot Size: | 132.09 x 319.64 (Feet) |
| Acreage: | .50-1.99 |
| Directions/Cross Streets: | Queen Street |
| Rooms: | 10 |
| Bedrooms: | 2 |
| Bedrooms +: | |
| Kitchens: | 1 |
| Family Room: | Y |
| Basement: | Part Fin, W/O |
| Approximatly Age: | 51-99 |
| Property Type: | Detached |
| Style: | Chalet |
| Exterior: | Vinyl Siding |
| Garage Type: | Detached |
| (Parking/)Drive: | Circular |
| Drive Parking Spaces: | 15 |
| Pool: | None |
| Approximatly Age: | 51-99 |
| Approximatly Square Footage: | 1500-2000 |
| Fireplace/Stove: | Y |
| Heat Source: | Electric |
| Heat Type: | Baseboard |
| Central Air Conditioning: | None |
| Central Vac: | N |
| Sewers: | Sewers |
| Water: | Municipal |
$
%
Years
This calculator is for demonstration purposes only. Always consult a professional
financial advisor before making personal financial decisions.
| Although the information displayed is believed to be accurate, no warranties or representations are made of any kind. |
| Sutton-Huron Shores Realty Inc. |
|
|

Mehdi Moghareh Abed
Sales Representative
Dir:
647-937-8237
Bus:
905-731-2000
Fax:
905-886-7556
| Virtual Tour | Book Showing | Email a Friend |
Jump To:
At a Glance:
| Type: | Freehold - Detached |
| Area: | Bruce |
| Municipality: | Arran-Elderslie |
| Neighbourhood: | Arran-Elderslie |
| Style: | Chalet |
| Lot Size: | 132.09 x 319.64(Feet) |
| Approximate Age: | 51-99 |
| Tax: | $3,304.49 |
| Beds: | 2 |
| Baths: | 2 |
| Fireplace: | Y |
| Pool: | None |
Locatin Map:
Payment Calculator:

