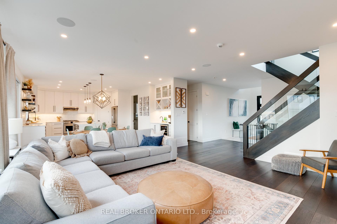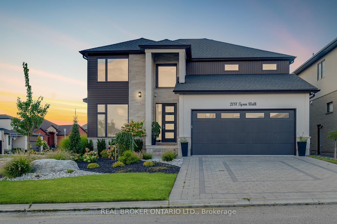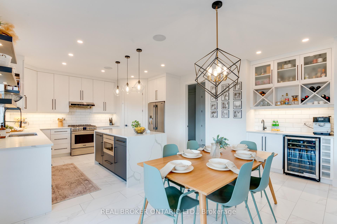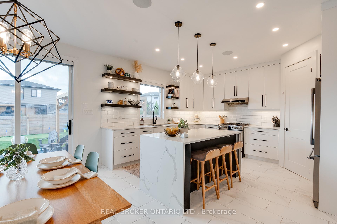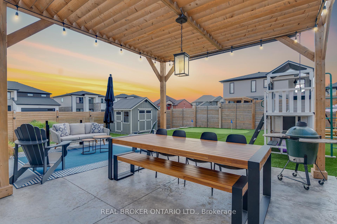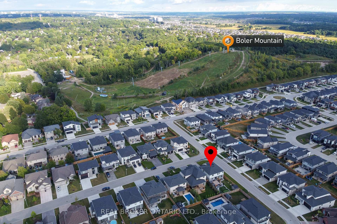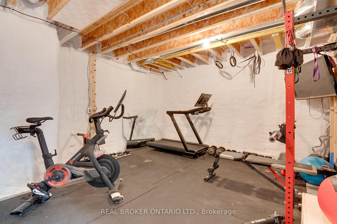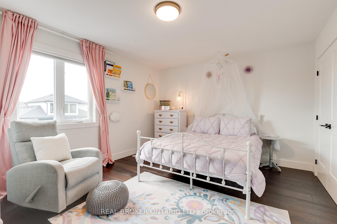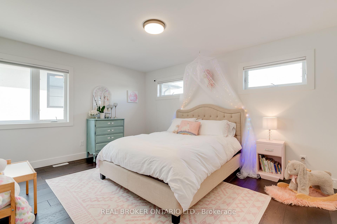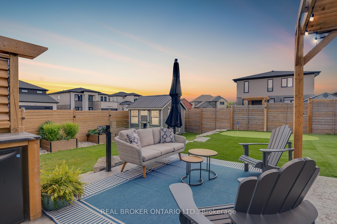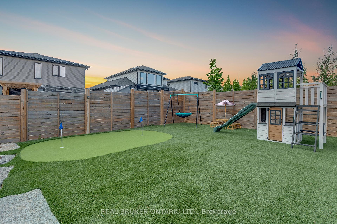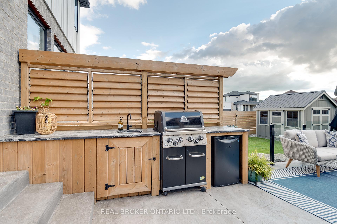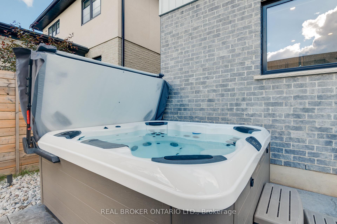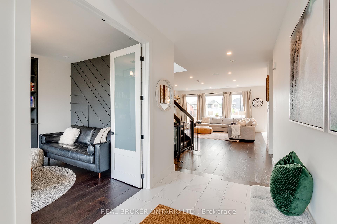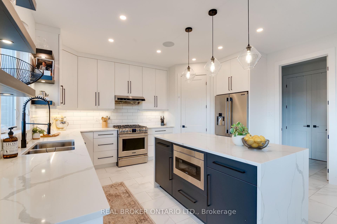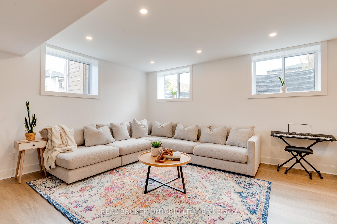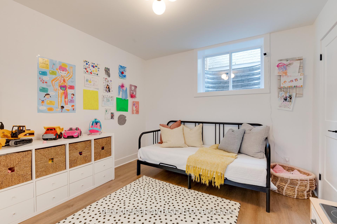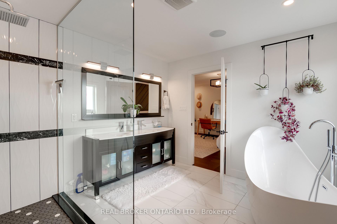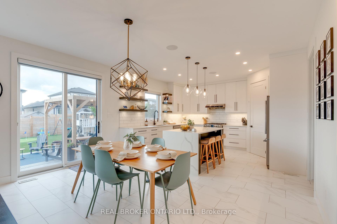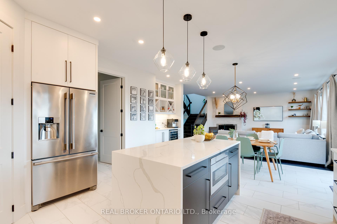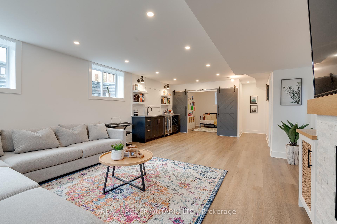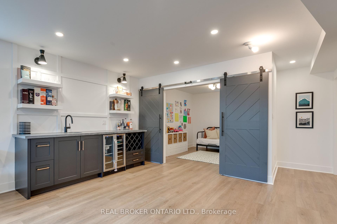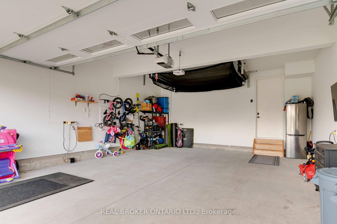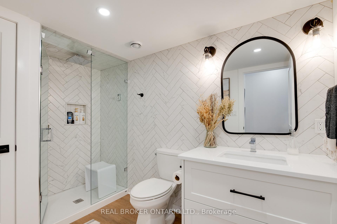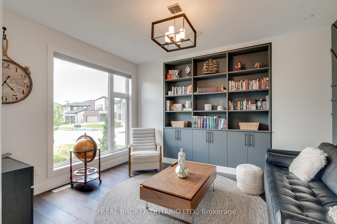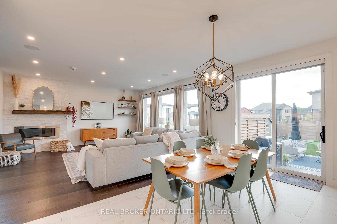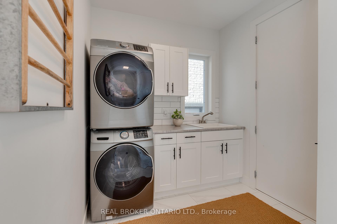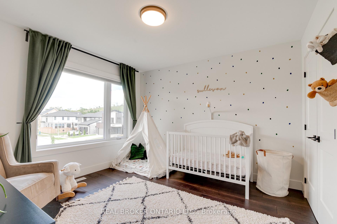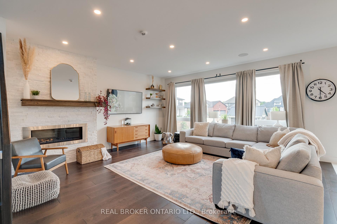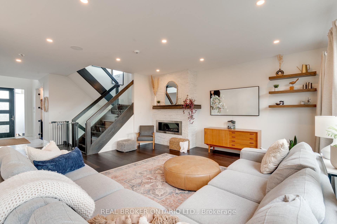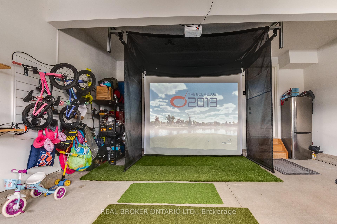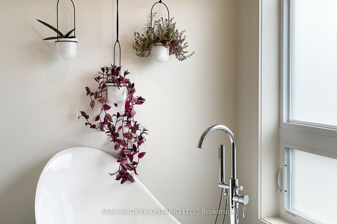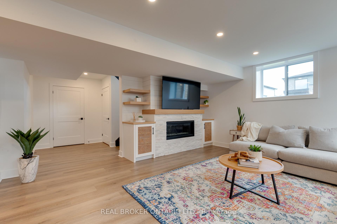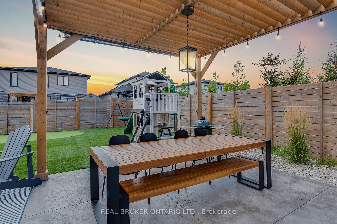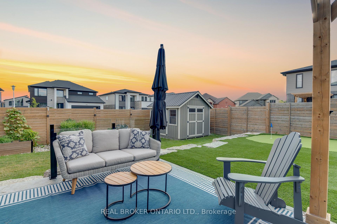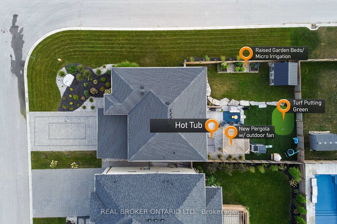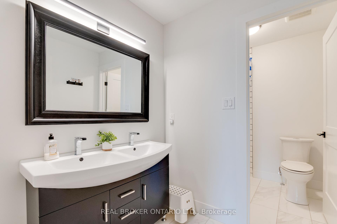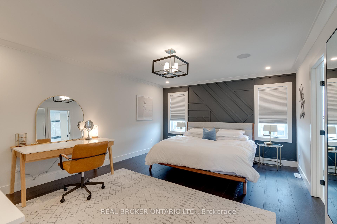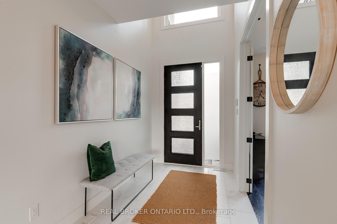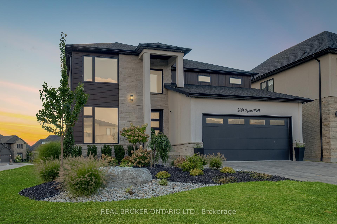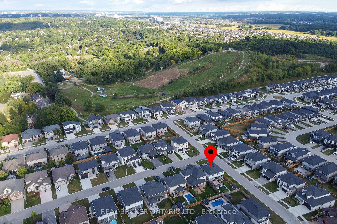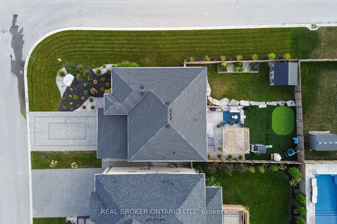$1,289,900
Available - For Sale
Listing ID: X11920617
2081 Tyson Walk , London, N6K 0H8, Ontario
| Homes like 2081 Tyson Walk don't come around often - a former builder model home by Pinetree Homes on a desirable corner lot, this nearly 4,000 sq ft family retreat is turn-key, fully upgraded, and packed with every feature you need. With 4+1 large bedrooms, 4 bathrooms, and high-end finishes throughout, this home is the ultimate space for modern family living - with zero renovations needed. Enter the bright, open-concept main floor, perfect for hosting friends, keeping an eye on the kids, and enjoying family time. The chef's kitchen boasts stunning quartz waterfall countertops, a Bosch dishwasher, gas stove, and a built-in Sharp drawer microwave, making it ready for everything from busy mornings to weekend dinner parties. Step into your private backyard oasis. Host BBQs in the outdoor kitchen, relax under the pergola with built-in lighting and fan, or unwind in the Bullfrog hot tub. Kids will love the playset, and golfers can perfect their swing on the Astroturf putting green. Low-maintenance professional landscaping, raised garden beds with micro-irrigation, and a paved patio with an armored stone retaining wall complete the space. The finished basement offers a wet bar, wine fridge, entertainment area, kids' playroom, and a spa-inspired steam shower for a moment of luxury and relaxation. Upstairs, the primary suite is your peaceful escape, complete with a deep soaker tub and ample closet space. Three additional large bedrooms - including a Jack & Jill bathroom - ensure plenty of space and storage for everyone. The oversized garage fits two large trucks and even includes a 10 ft retractable golf simulator (negotiable). Every detail has been thoughtfully designed to create a home that's functional, beautiful, and ready for your family to enjoy. |
| Extras: Located minutes from Boler Mountain, bike trails, and several golf courses. Zoned for Southwood & St. Theresa elementary schools, Saunders & S.T.A secondary schools, and French Immersion at Kensal Park & Laurier. |
| Price | $1,289,900 |
| Taxes: | $7677.00 |
| Address: | 2081 Tyson Walk , London, N6K 0H8, Ontario |
| Lot Size: | 50.98 x 121.56 (Feet) |
| Acreage: | < .50 |
| Directions/Cross Streets: | WICKERSON RD SOUTH TO LILAC SOUTH TO BRAYFORD CRES |
| Rooms: | 11 |
| Bedrooms: | 4 |
| Bedrooms +: | 1 |
| Kitchens: | 1 |
| Family Room: | Y |
| Basement: | Full |
| Property Type: | Detached |
| Style: | 2-Storey |
| Exterior: | Brick, Stone |
| Garage Type: | Attached |
| (Parking/)Drive: | Pvt Double |
| Drive Parking Spaces: | 4 |
| Pool: | None |
| Fireplace/Stove: | Y |
| Heat Source: | Gas |
| Heat Type: | Other |
| Central Air Conditioning: | Other |
| Central Vac: | N |
| Sewers: | Sewers |
| Water: | Municipal |
$
%
Years
This calculator is for demonstration purposes only. Always consult a professional
financial advisor before making personal financial decisions.
| Although the information displayed is believed to be accurate, no warranties or representations are made of any kind. |
| REAL BROKER ONTARIO LTD. |
|
|

Mehdi Moghareh Abed
Sales Representative
Dir:
647-937-8237
Bus:
905-731-2000
Fax:
905-886-7556
| Virtual Tour | Book Showing | Email a Friend |
Jump To:
At a Glance:
| Type: | Freehold - Detached |
| Area: | Middlesex |
| Municipality: | London |
| Neighbourhood: | South K |
| Style: | 2-Storey |
| Lot Size: | 50.98 x 121.56(Feet) |
| Tax: | $7,677 |
| Beds: | 4+1 |
| Baths: | 4 |
| Fireplace: | Y |
| Pool: | None |
Locatin Map:
Payment Calculator:

