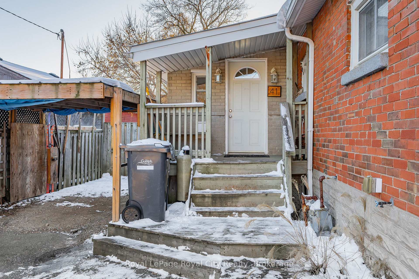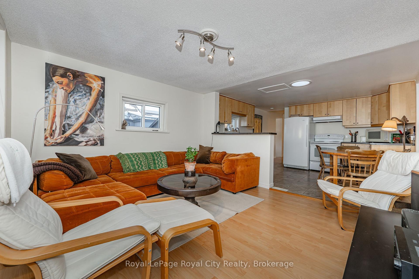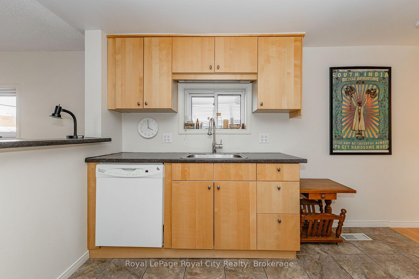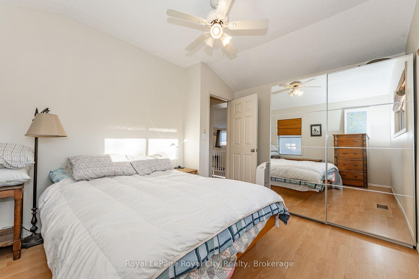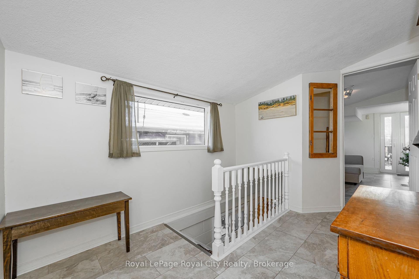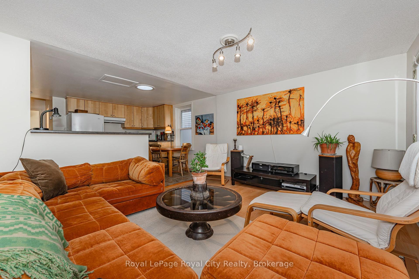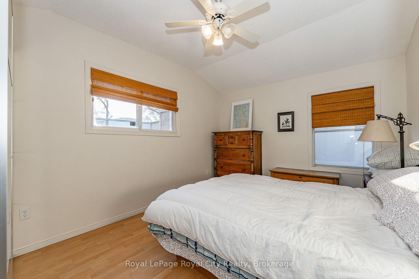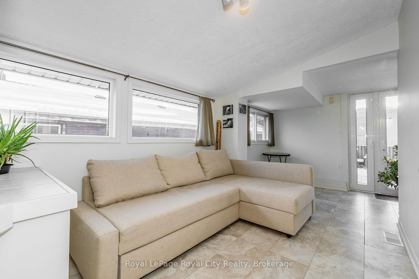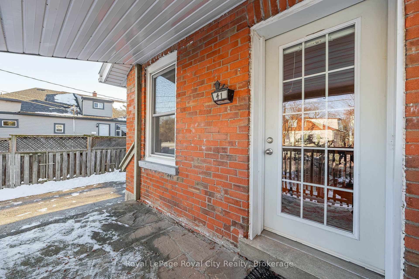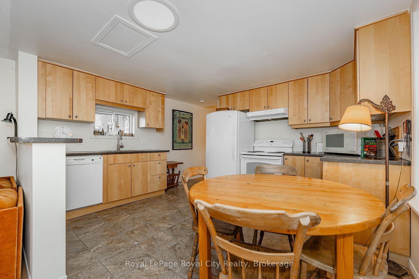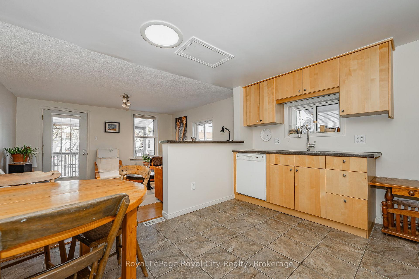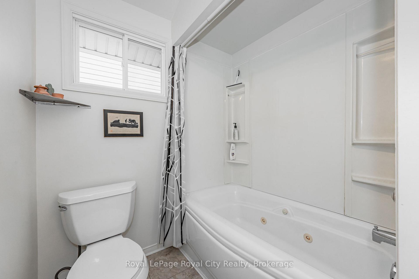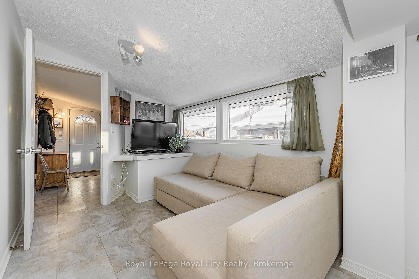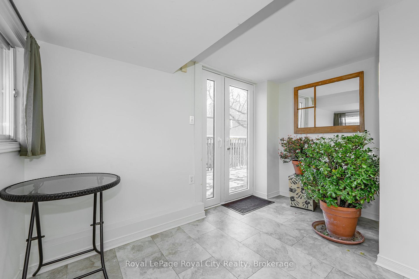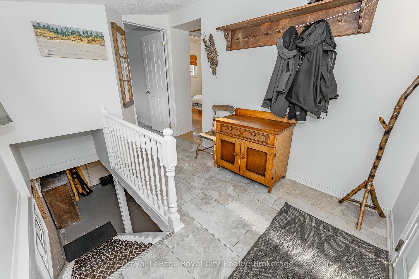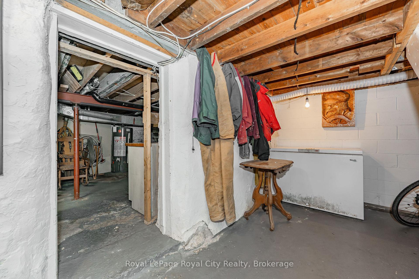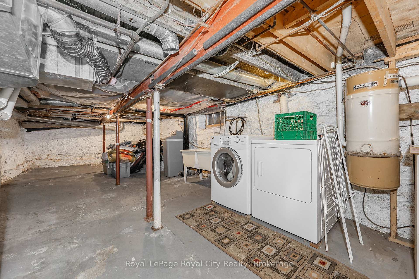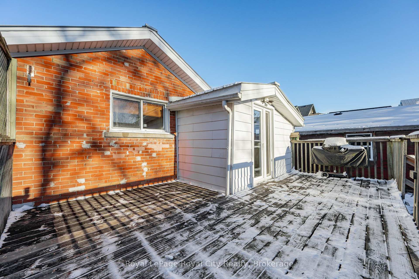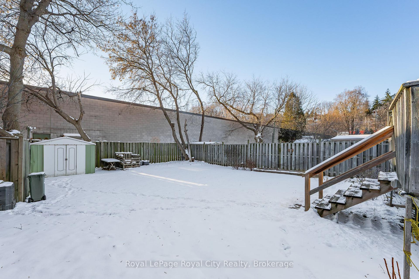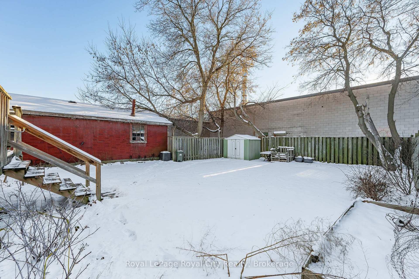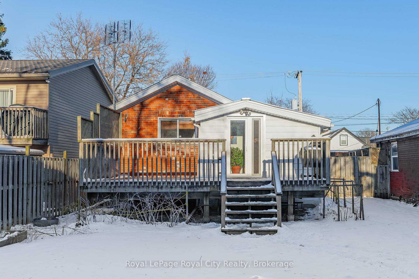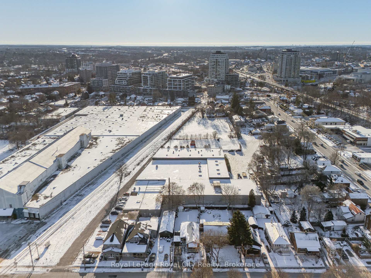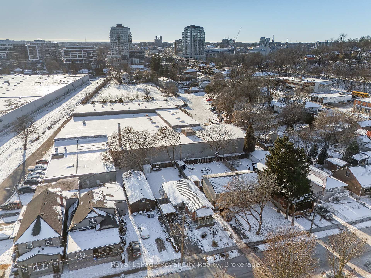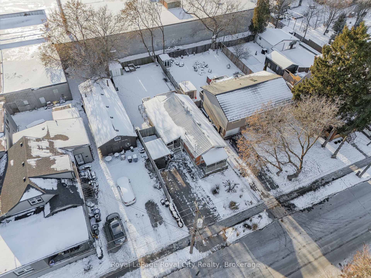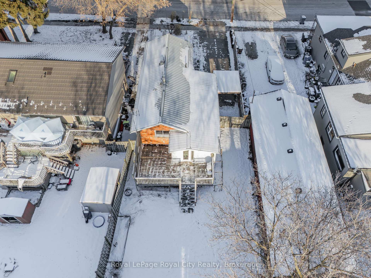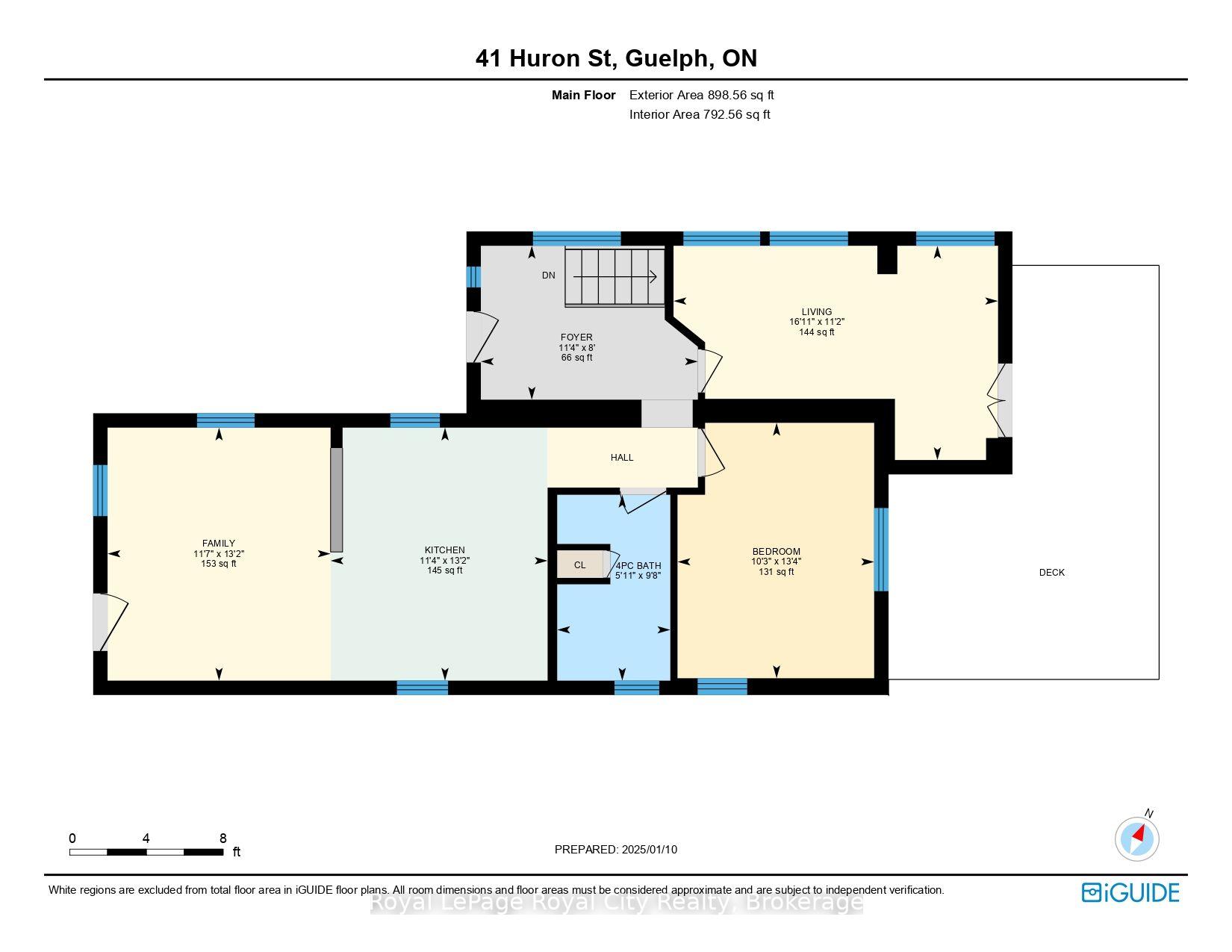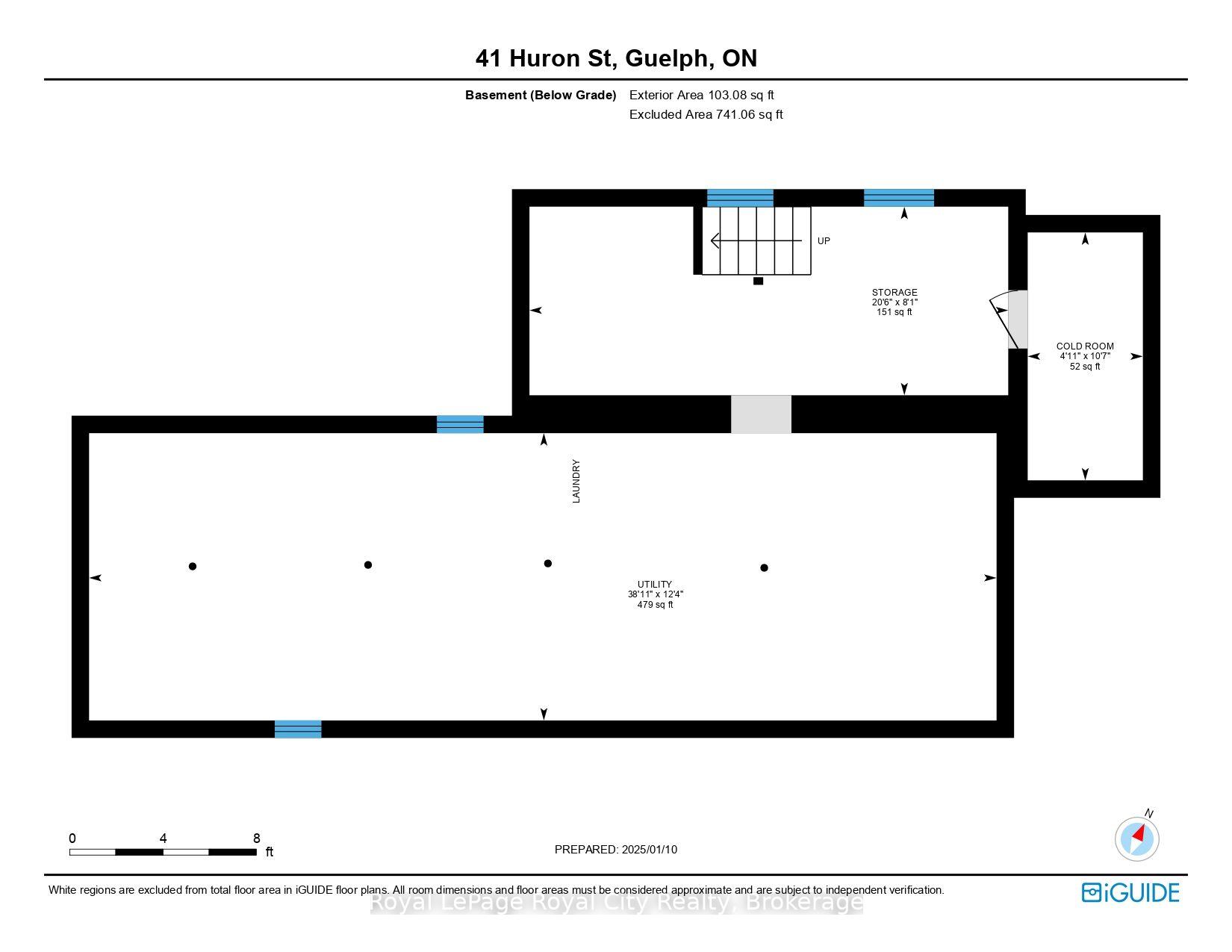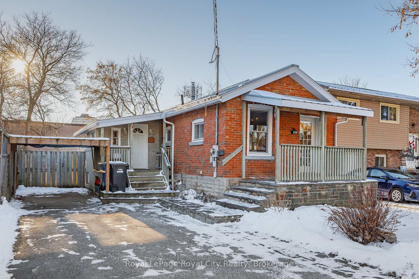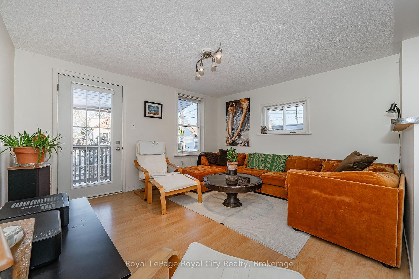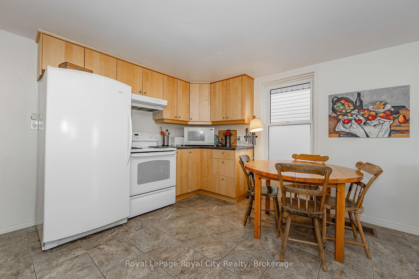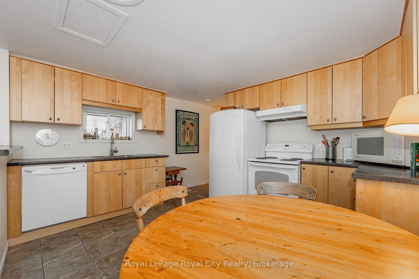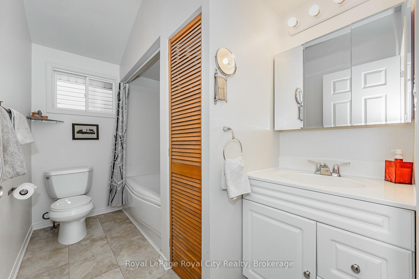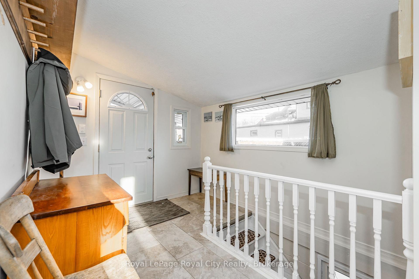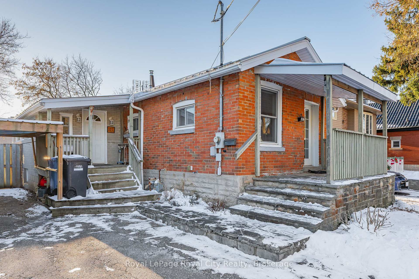$609,900
Available - For Sale
Listing ID: X11920587
41 Huron St , Guelph, N1E 5L3, Ontario
| Great Starter, Affordable living within walking distance to downtown! Very well maintained, this 2-bedroom bungalow is ready to enjoy. The main entrance comes off of the driveway to a wooden porch, which leads into a foyer inside. The stairs here lead down to the basement. There is an adjacent bedroom that is currently set up as an additional main floor family room/lounge area, with garden doors to the large deck and rear yard. There is an open concept eat-in kitchen and living area, with another front door leading to a covered front porch. No carpet - Mannington high-end vinyl flooring, ceramic tiles in kitchen, as well as some laminate throughout. Hi-efficiency gas furnace, owned water heater, large unfinished dry basement for storage (with laundry downstairs as well), a private, fenced backyard, and parking for three cars. Easy walking distance to downtown's numerous amenities. Flexible possession possible. Iguide sq ft exterior is 898 FT2 |
| Price | $609,900 |
| Taxes: | $2969.19 |
| Assessment: | $225000 |
| Assessment Year: | 2024 |
| Address: | 41 Huron St , Guelph, N1E 5L3, Ontario |
| Lot Size: | 37.82 x 121.95 (Feet) |
| Acreage: | < .50 |
| Directions/Cross Streets: | Elizabeth |
| Rooms: | 6 |
| Bedrooms: | 2 |
| Bedrooms +: | |
| Kitchens: | 1 |
| Family Room: | N |
| Basement: | Unfinished |
| Approximatly Age: | 51-99 |
| Property Type: | Detached |
| Style: | Bungalow |
| Exterior: | Brick |
| Garage Type: | Carport |
| (Parking/)Drive: | Pvt Double |
| Drive Parking Spaces: | 2 |
| Pool: | None |
| Approximatly Age: | 51-99 |
| Approximatly Square Footage: | 700-1100 |
| Property Features: | Level, Public Transit, School |
| Fireplace/Stove: | N |
| Heat Source: | Gas |
| Heat Type: | Forced Air |
| Central Air Conditioning: | None |
| Central Vac: | N |
| Laundry Level: | Lower |
| Elevator Lift: | N |
| Sewers: | Sewers |
| Water: | None |
| Water Supply Types: | Artesian Wel |
| Utilities-Cable: | Y |
| Utilities-Hydro: | Y |
| Utilities-Gas: | Y |
| Utilities-Telephone: | Y |
$
%
Years
This calculator is for demonstration purposes only. Always consult a professional
financial advisor before making personal financial decisions.
| Although the information displayed is believed to be accurate, no warranties or representations are made of any kind. |
| Royal LePage Royal City Realty |
|
|

Mehdi Moghareh Abed
Sales Representative
Dir:
647-937-8237
Bus:
905-731-2000
Fax:
905-886-7556
| Virtual Tour | Book Showing | Email a Friend |
Jump To:
At a Glance:
| Type: | Freehold - Detached |
| Area: | Wellington |
| Municipality: | Guelph |
| Neighbourhood: | Two Rivers |
| Style: | Bungalow |
| Lot Size: | 37.82 x 121.95(Feet) |
| Approximate Age: | 51-99 |
| Tax: | $2,969.19 |
| Beds: | 2 |
| Baths: | 1 |
| Fireplace: | N |
| Pool: | None |
Locatin Map:
Payment Calculator:

