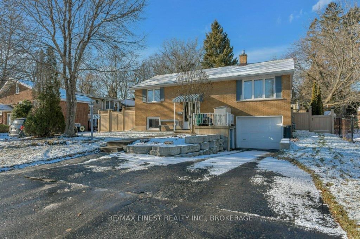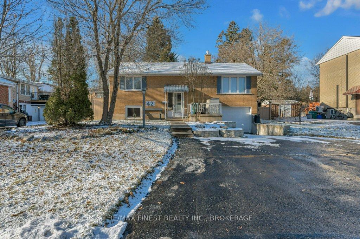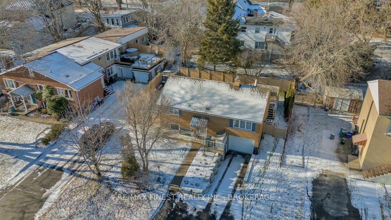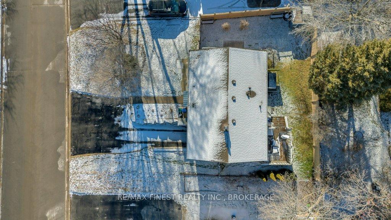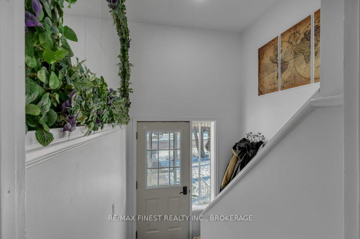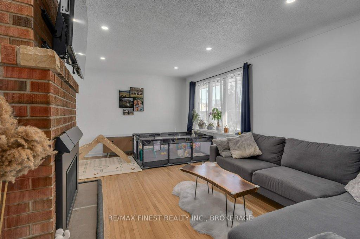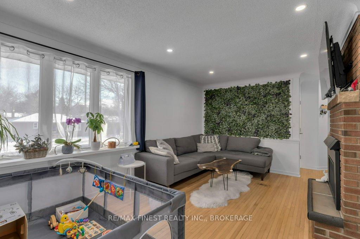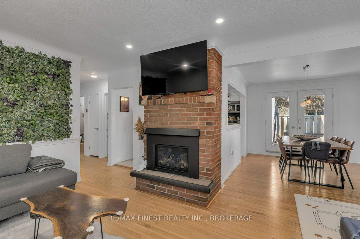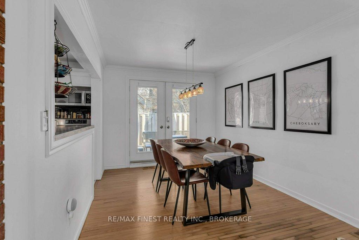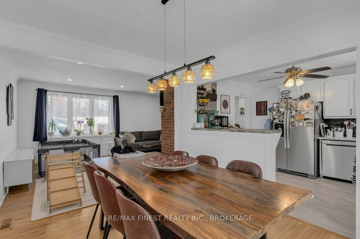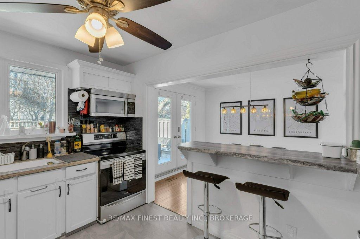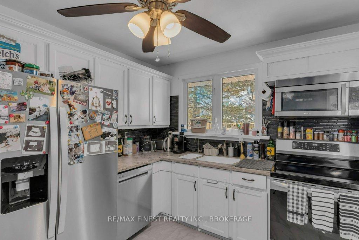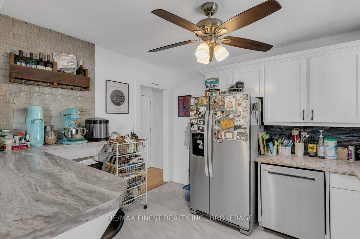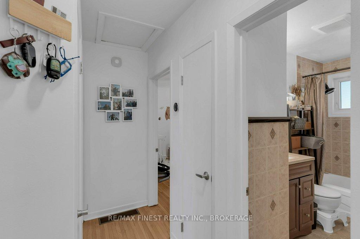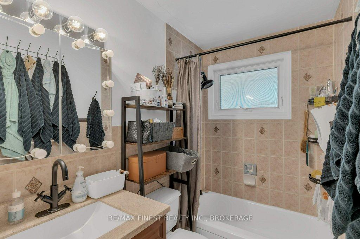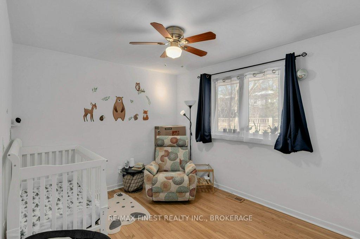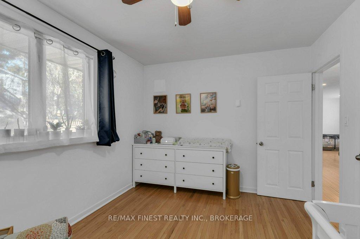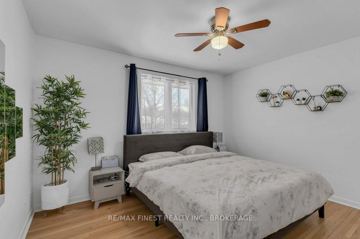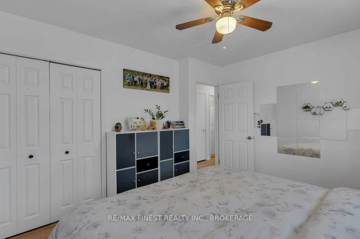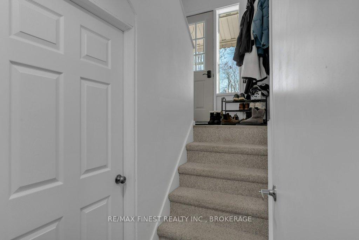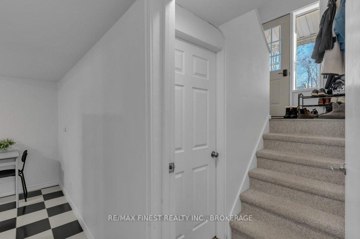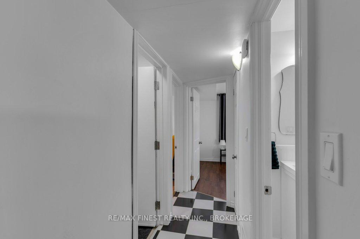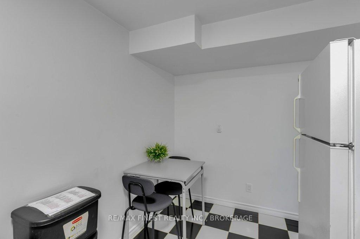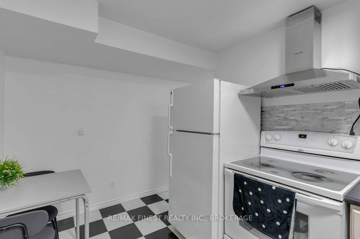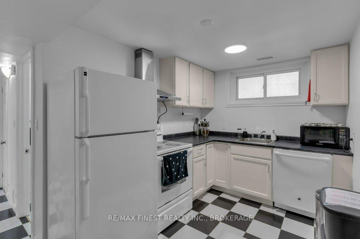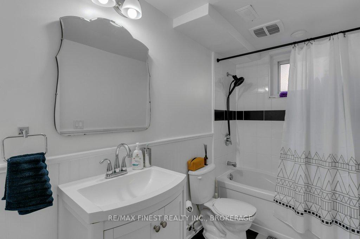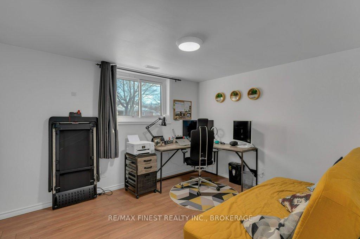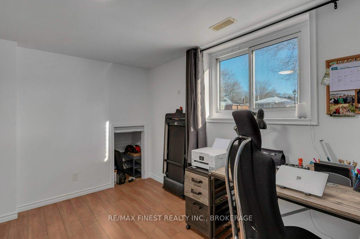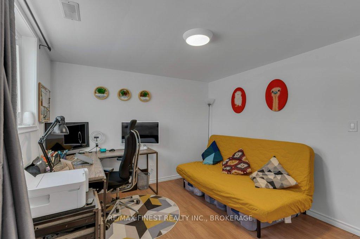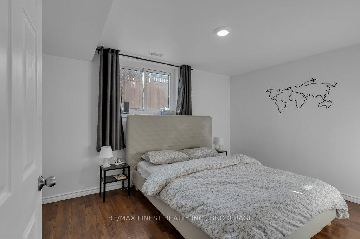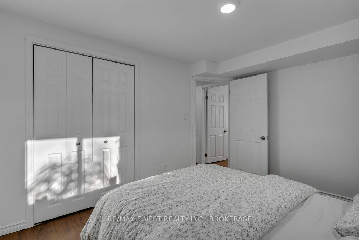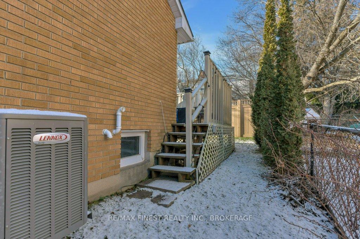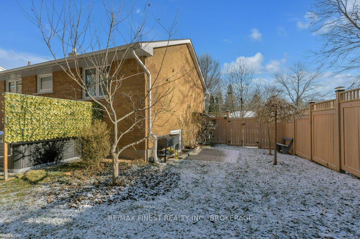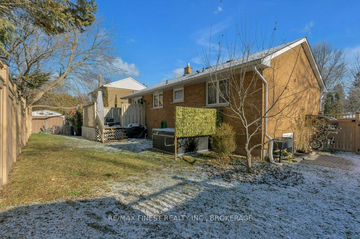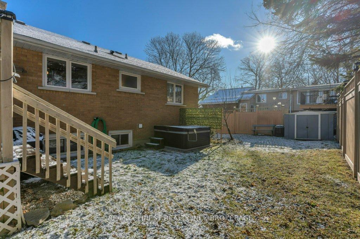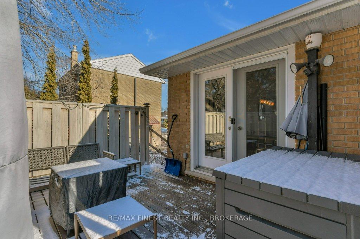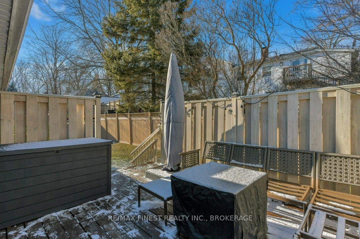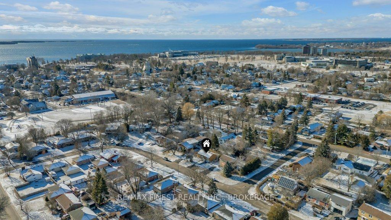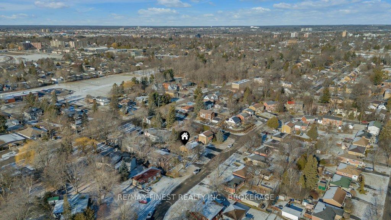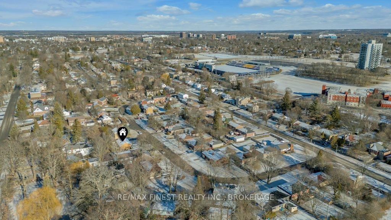$599,900
Available - For Sale
Listing ID: X11920559
42 Hatter St , Kingston, K7M 2L5, Ontario
| Charming 2-Bedroom Raised Bungalow with In-Law Suite in Portsmouth Village Nestled in the desirable Portsmouth Village neighborhood, this bright and airy raised bungalow offers a fantastic opportunity for both homeowners and investors alike. With a spacious2-bedroom main floor and a fully self-contained one-bedroom, one-bathroom in-law suite, this home presents the perfect blend of comfort, convenience, and rental potential. Ideal for those seeking a home within walking distance of both St. Lawrence College and Queens University West Campus, this location is perfect for students, faculty, or anyone who values proximity to Kingston's top educational institutions. Whether you're attending school, working in the area, or simply enjoy living in a vibrant, well-established community, this home has everything you need. The main floor features two bedrooms, one 4pc. bathroom and a bright living space, bathed in natural light from large windows that invite the outdoors in. The spacious living room, modern kitchen, and dining area with patio doors leading to the deck with privacy walls, and the rear yard w/hot tub provides the perfect environment for relaxation and entertaining. The lower level, living area could also be used as a 4th bedroom, full kitchen, and bathroom. This space is ideal for generating rental income, whether you're hosting a long-term tenant, or providing a cozy home for family members or guests. The suite's self-contained nature offers privacy and independence, enhancing the property's value as a potential income property. With the current rental market in Kingston, this property presents a prime opportunity to offset your mortgage costs, making it a smart investment for owner-occupiers looking to generate passive income. Whether you're a first-time buyer or seasoned investor, the potential here is endless. Portsmouth Village provides easy access to downtown Kingston, shopping, dining, parks, and public transit. |
| Extras: Please see document section for deposit information. Schedule B to be included with all offers. |
| Price | $599,900 |
| Taxes: | $4139.29 |
| Address: | 42 Hatter St , Kingston, K7M 2L5, Ontario |
| Lot Size: | 72.99 x 70.03 (Feet) |
| Acreage: | < .50 |
| Directions/Cross Streets: | King Street West to Union Street, Left onto Yonge Street, Left onto Hatter Street. |
| Rooms: | 6 |
| Rooms +: | 7 |
| Bedrooms: | 2 |
| Bedrooms +: | 1 |
| Kitchens: | 1 |
| Kitchens +: | 1 |
| Family Room: | N |
| Basement: | Apartment, Finished |
| Approximatly Age: | 51-99 |
| Property Type: | Detached |
| Style: | Bungalow-Raised |
| Exterior: | Brick |
| Garage Type: | Attached |
| (Parking/)Drive: | Pvt Double |
| Drive Parking Spaces: | 3 |
| Pool: | None |
| Approximatly Age: | 51-99 |
| Approximatly Square Footage: | 700-1100 |
| Property Features: | Electric Car, Hospital, Park, Public Transit, Rec Centre, School |
| Fireplace/Stove: | Y |
| Heat Source: | Gas |
| Heat Type: | Forced Air |
| Central Air Conditioning: | Central Air |
| Central Vac: | N |
| Laundry Level: | Lower |
| Elevator Lift: | N |
| Sewers: | Sewers |
| Water: | Municipal |
| Utilities-Cable: | Y |
| Utilities-Hydro: | Y |
| Utilities-Gas: | Y |
| Utilities-Telephone: | Y |
$
%
Years
This calculator is for demonstration purposes only. Always consult a professional
financial advisor before making personal financial decisions.
| Although the information displayed is believed to be accurate, no warranties or representations are made of any kind. |
| RE/MAX FINEST REALTY INC., BROKERAGE |
|
|

Mehdi Moghareh Abed
Sales Representative
Dir:
647-937-8237
Bus:
905-731-2000
Fax:
905-886-7556
| Virtual Tour | Book Showing | Email a Friend |
Jump To:
At a Glance:
| Type: | Freehold - Detached |
| Area: | Frontenac |
| Municipality: | Kingston |
| Neighbourhood: | Central City West |
| Style: | Bungalow-Raised |
| Lot Size: | 72.99 x 70.03(Feet) |
| Approximate Age: | 51-99 |
| Tax: | $4,139.29 |
| Beds: | 2+1 |
| Baths: | 2 |
| Fireplace: | Y |
| Pool: | None |
Locatin Map:
Payment Calculator:

