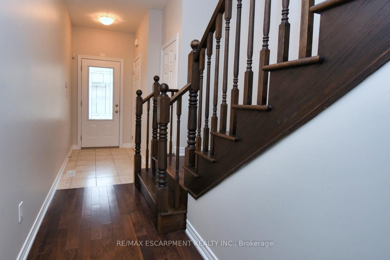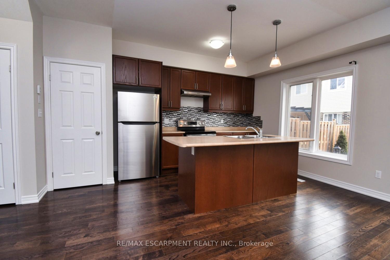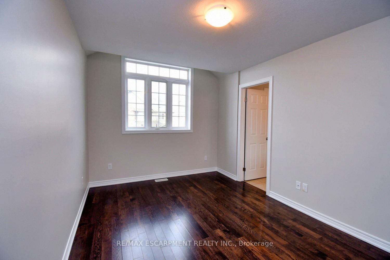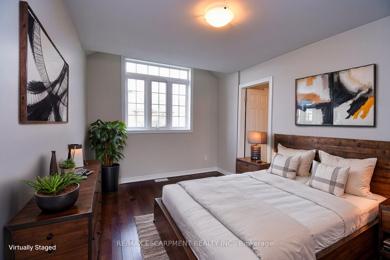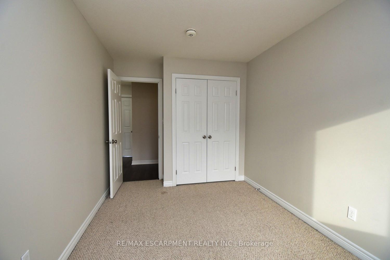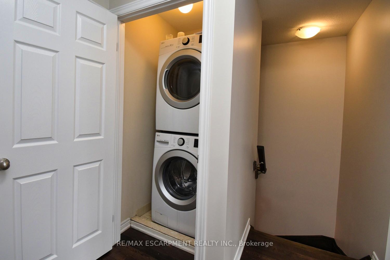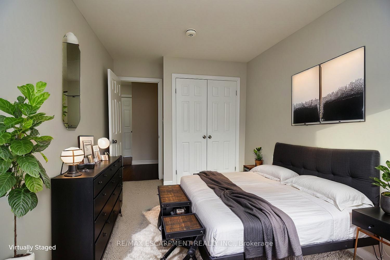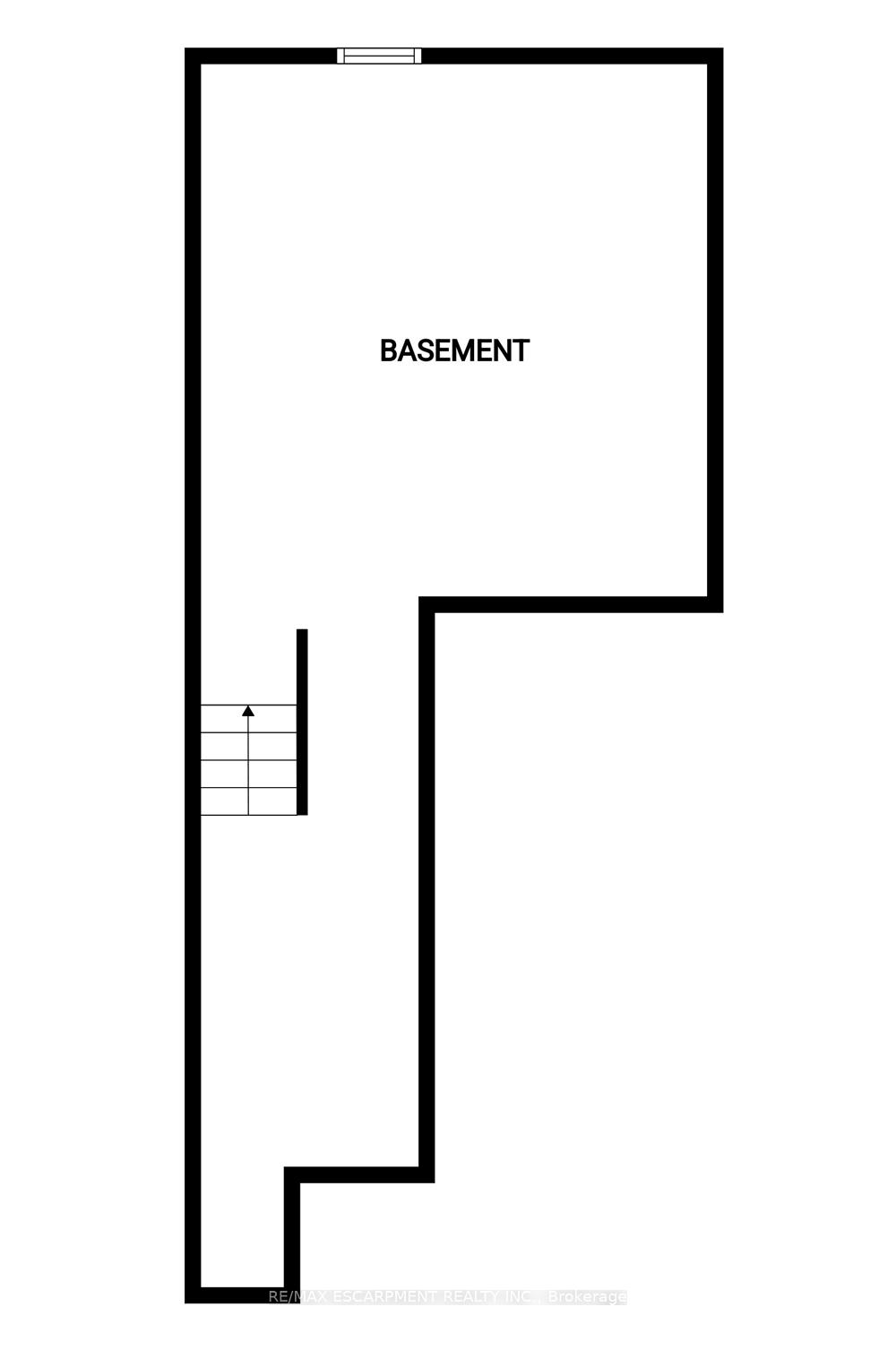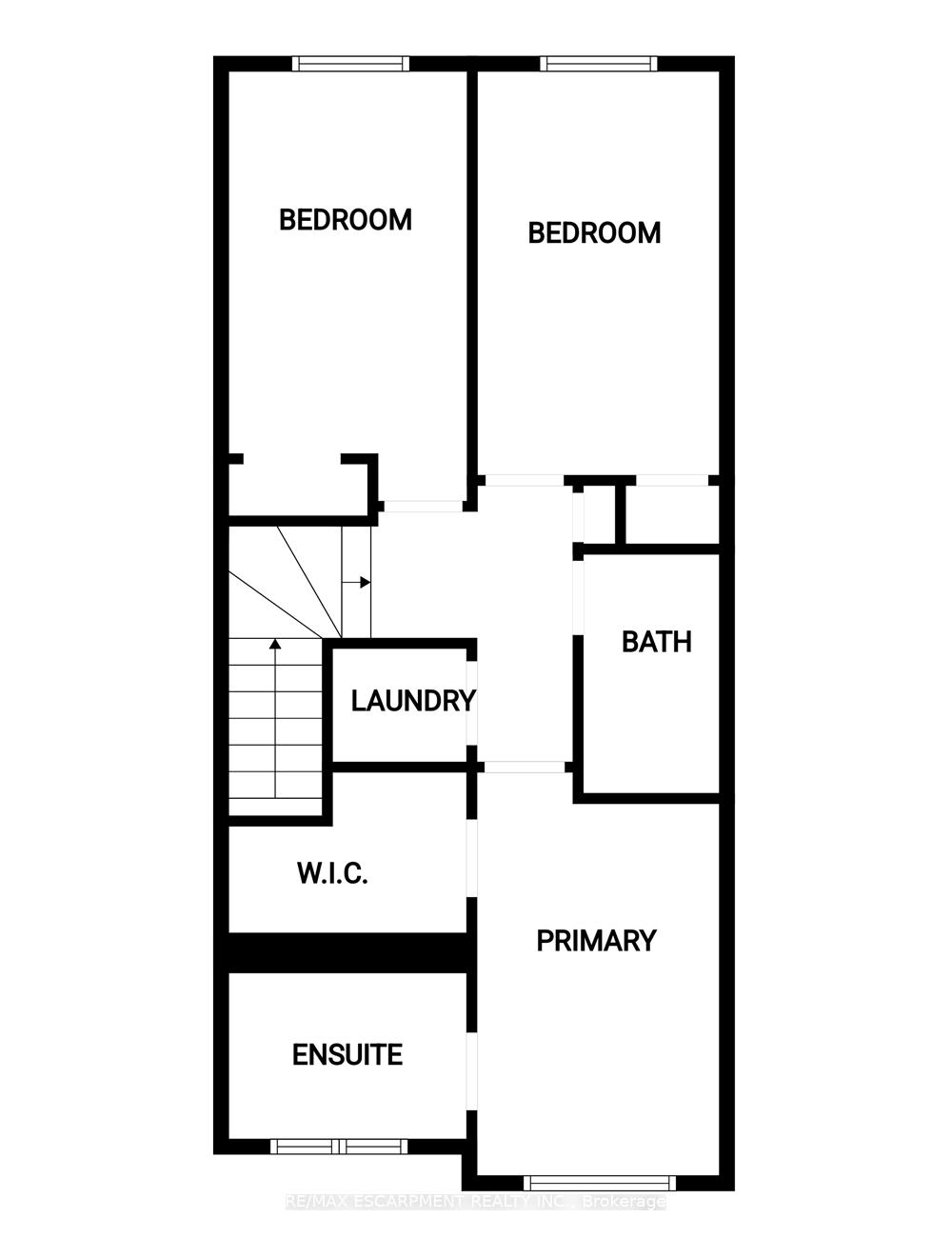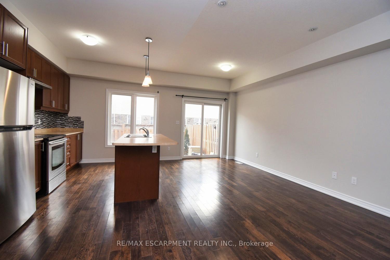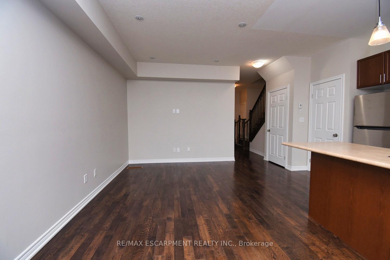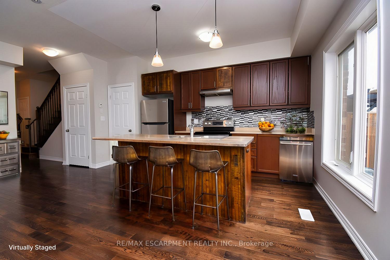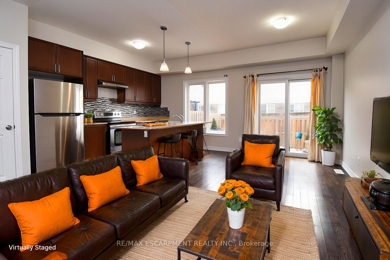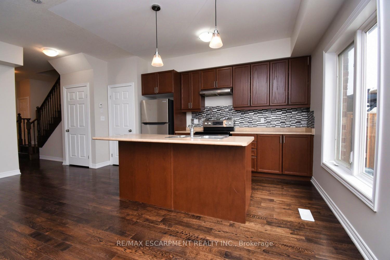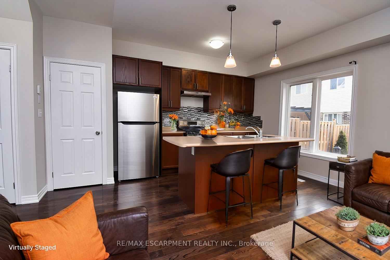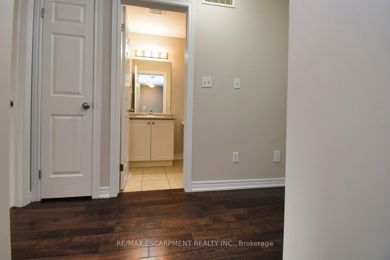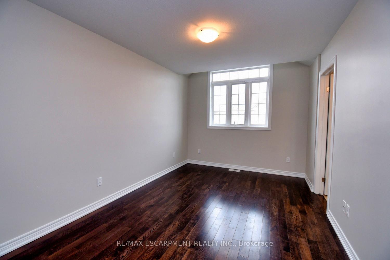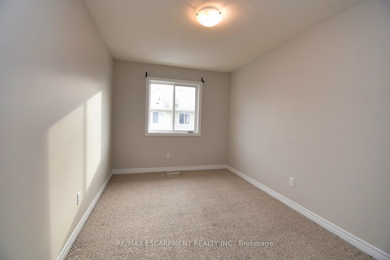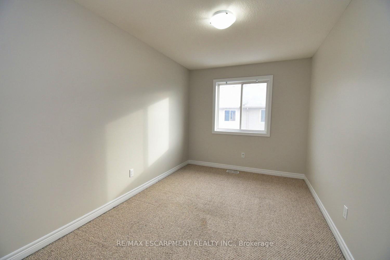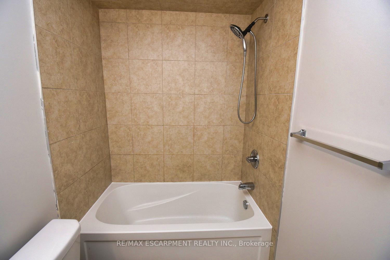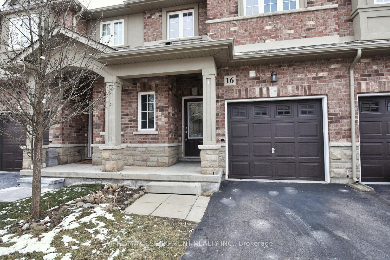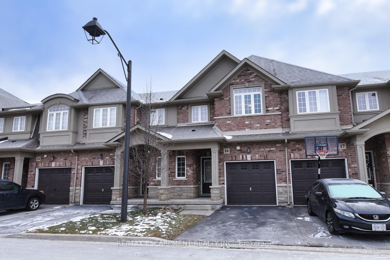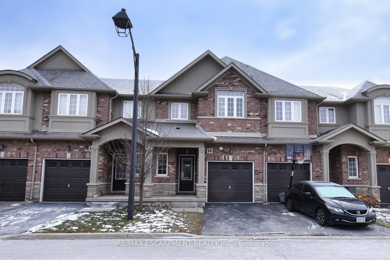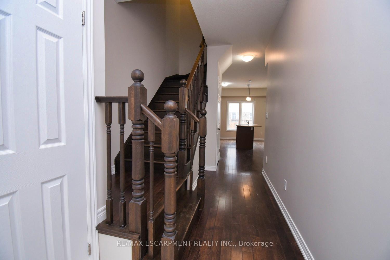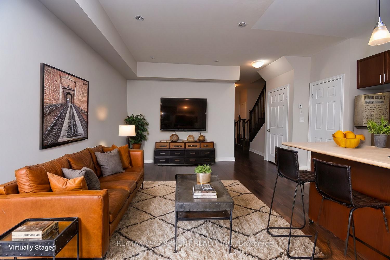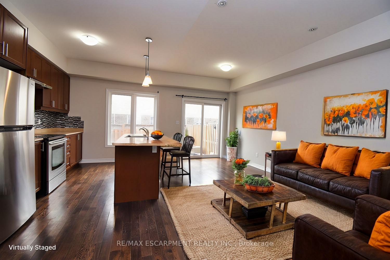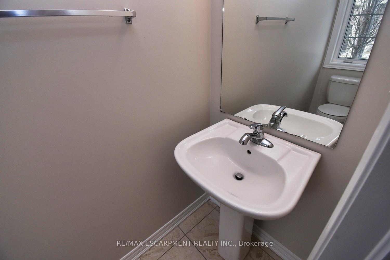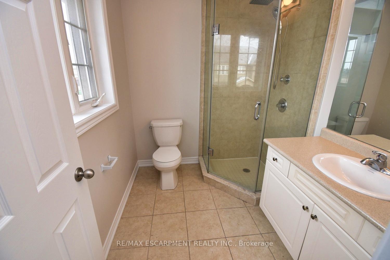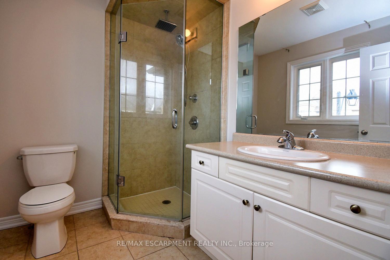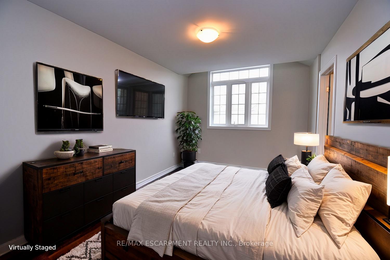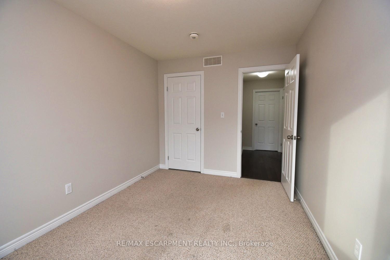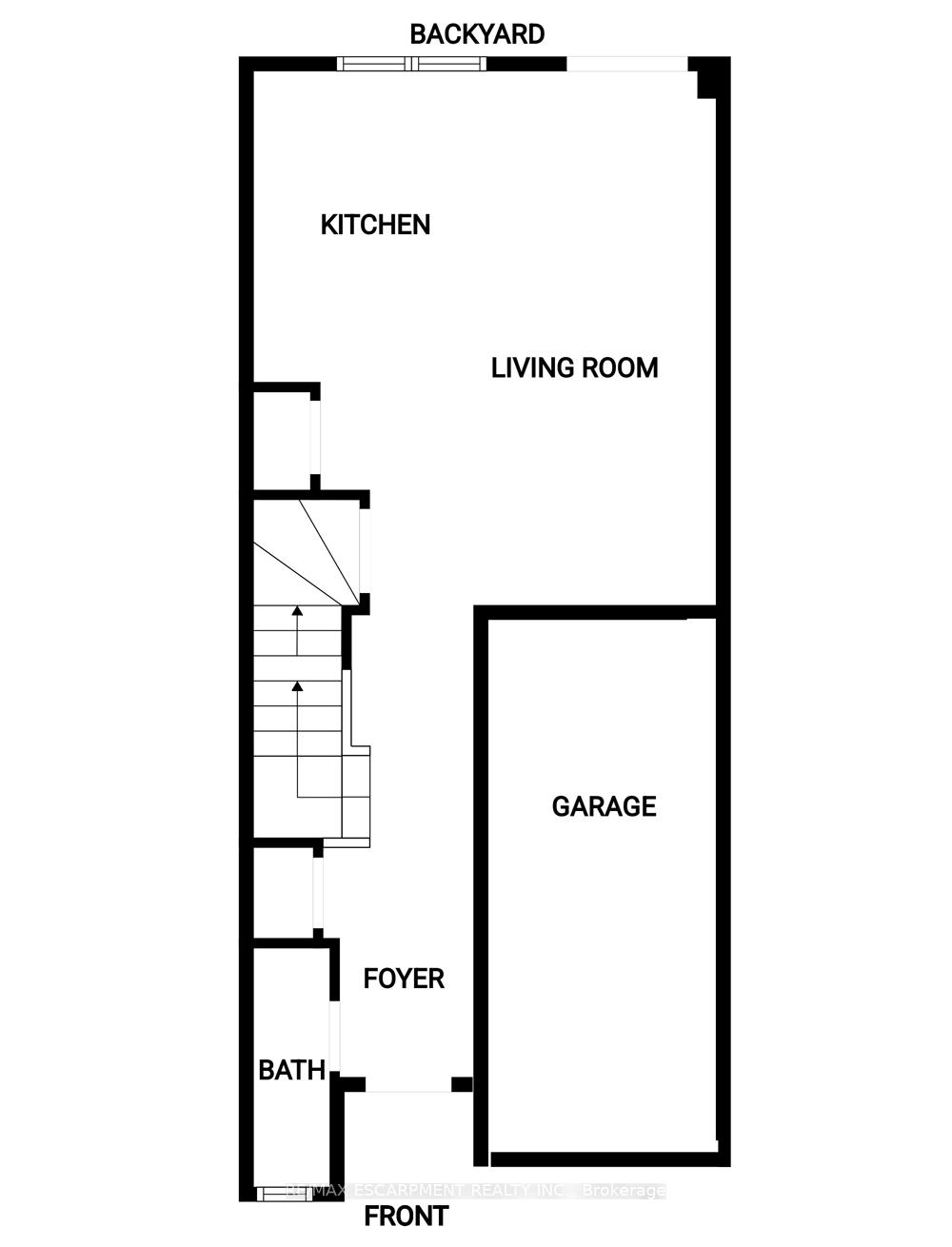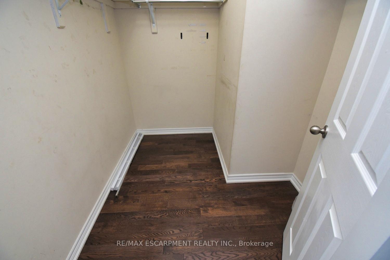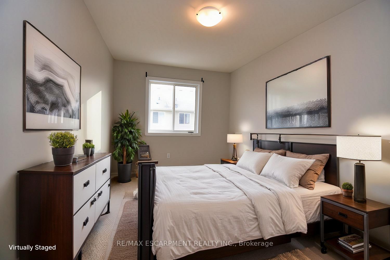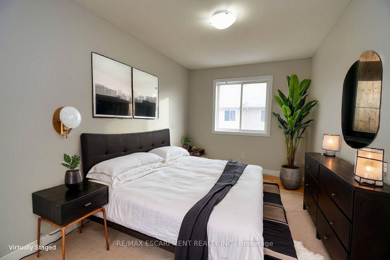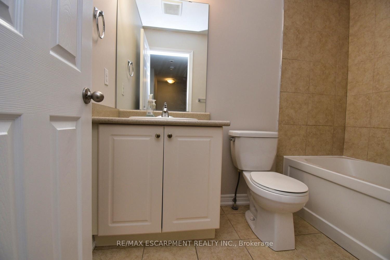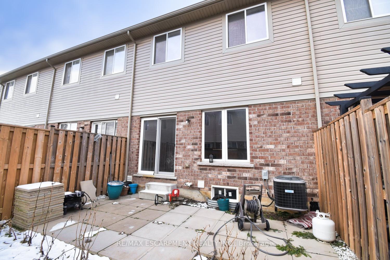$699,997
Available - For Sale
Listing ID: X11920545
55 Madonna Dr , Unit 16, Hamilton, L9B 0H2, Ontario
| RSA & IRREG.Dicenzo Built 2016. Luxury Freehold 2 stry Townhome. 3 bedrooms, 2.5 baths and rough-in 3pc in basement area. 9 ft High ceilings. Open concept with kitchen island, pot lighting, stack washer/dryer upper level. inch hardwood floors, oak staircase, sliding doors to outside patio and fenced yard. Prime West Mountain Hamilton location near all amenities. Road fee $113 per month for the common Road. Vacant and available to mov-in now. Great place for fresh start and to call it HOME. |
| Price | $699,997 |
| Taxes: | $4542.56 |
| Assessment: | $319000 |
| Assessment Year: | 2024 |
| Address: | 55 Madonna Dr , Unit 16, Hamilton, L9B 0H2, Ontario |
| Apt/Unit: | 16 |
| Lot Size: | 19.00 x 81.00 (Feet) |
| Directions/Cross Streets: | Garth St/Madonna Dr |
| Rooms: | 5 |
| Bedrooms: | 3 |
| Bedrooms +: | |
| Kitchens: | 1 |
| Family Room: | N |
| Basement: | Full, Unfinished |
| Approximatly Age: | 6-15 |
| Property Type: | Att/Row/Twnhouse |
| Style: | 2-Storey |
| Exterior: | Brick, Stone |
| Garage Type: | Attached |
| (Parking/)Drive: | Private |
| Drive Parking Spaces: | 1 |
| Pool: | None |
| Approximatly Age: | 6-15 |
| Approximatly Square Footage: | 1100-1500 |
| Property Features: | Library, Place Of Worship, School |
| Fireplace/Stove: | N |
| Heat Source: | Gas |
| Heat Type: | Forced Air |
| Central Air Conditioning: | Central Air |
| Central Vac: | N |
| Laundry Level: | Upper |
| Sewers: | Sewers |
| Water: | Municipal |
$
%
Years
This calculator is for demonstration purposes only. Always consult a professional
financial advisor before making personal financial decisions.
| Although the information displayed is believed to be accurate, no warranties or representations are made of any kind. |
| RE/MAX ESCARPMENT REALTY INC. |
|
|

Mehdi Moghareh Abed
Sales Representative
Dir:
647-937-8237
Bus:
905-731-2000
Fax:
905-886-7556
| Virtual Tour | Book Showing | Email a Friend |
Jump To:
At a Glance:
| Type: | Freehold - Att/Row/Twnhouse |
| Area: | Hamilton |
| Municipality: | Hamilton |
| Neighbourhood: | Carpenter |
| Style: | 2-Storey |
| Lot Size: | 19.00 x 81.00(Feet) |
| Approximate Age: | 6-15 |
| Tax: | $4,542.56 |
| Beds: | 3 |
| Baths: | 2 |
| Fireplace: | N |
| Pool: | None |
Locatin Map:
Payment Calculator:

