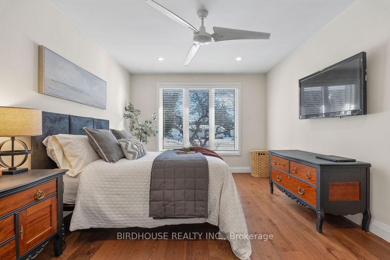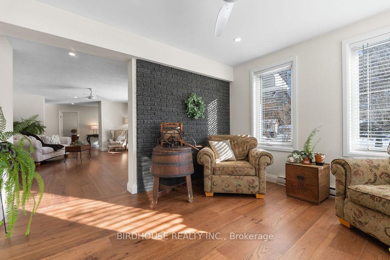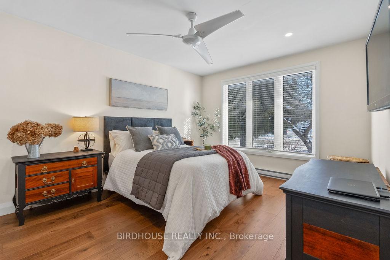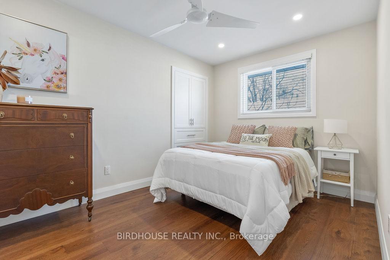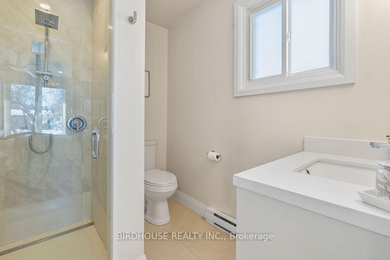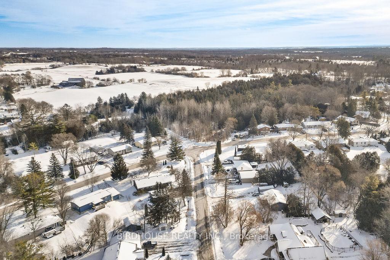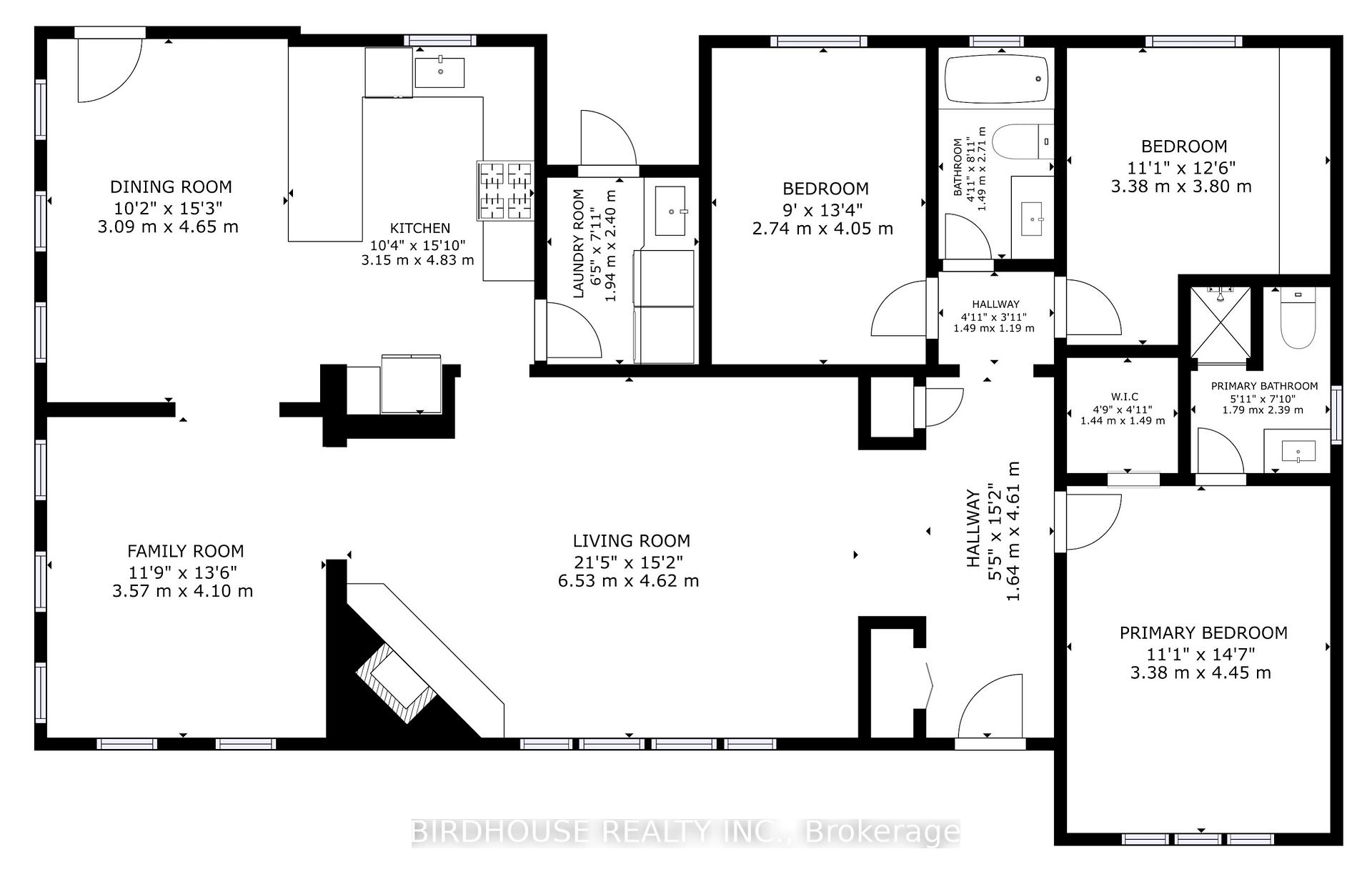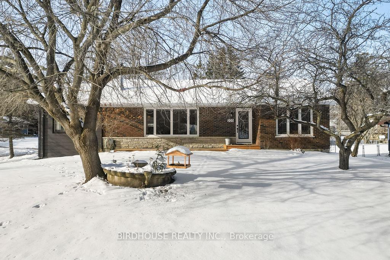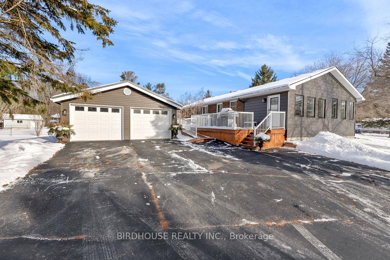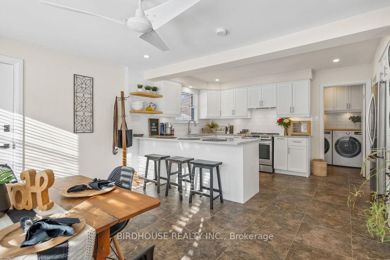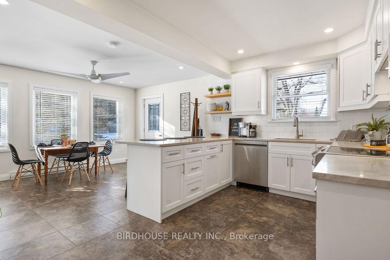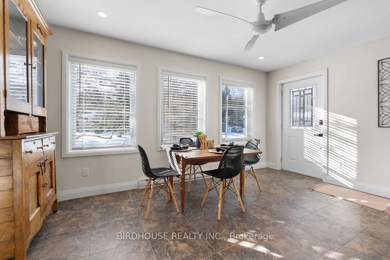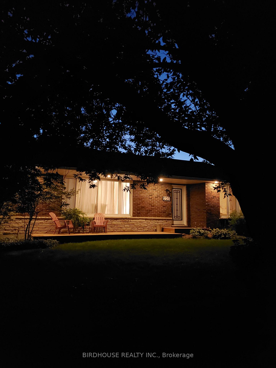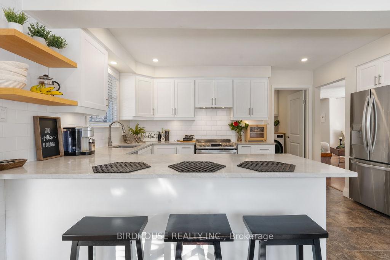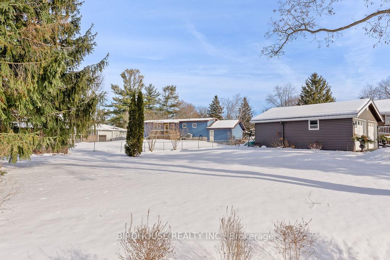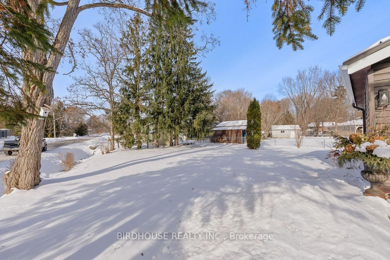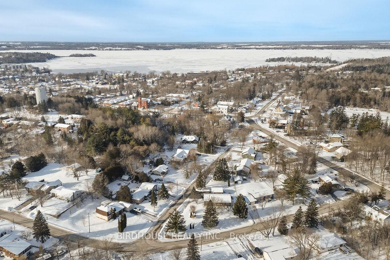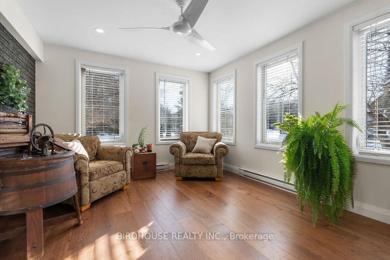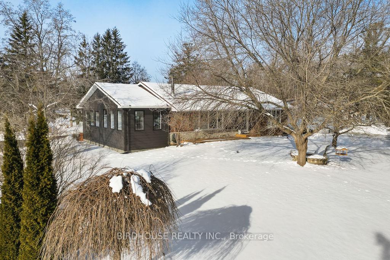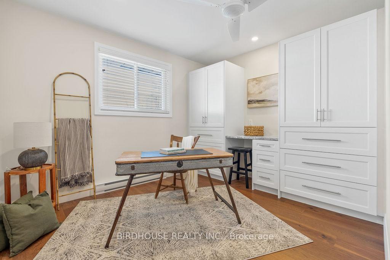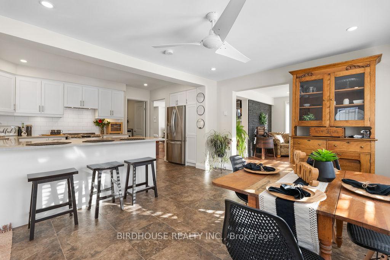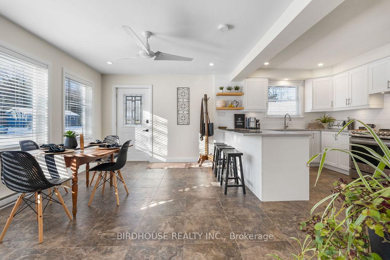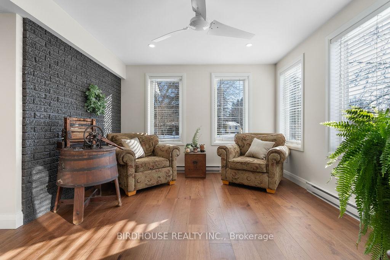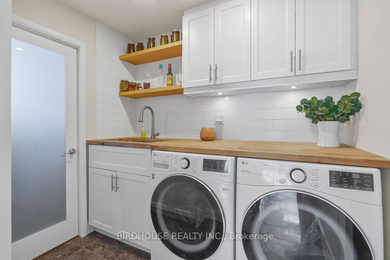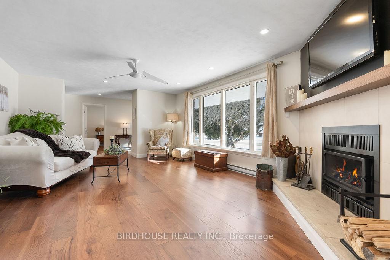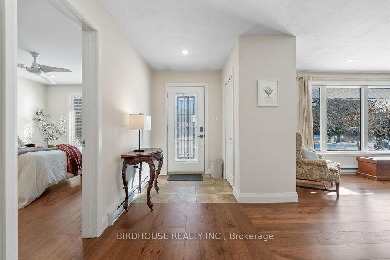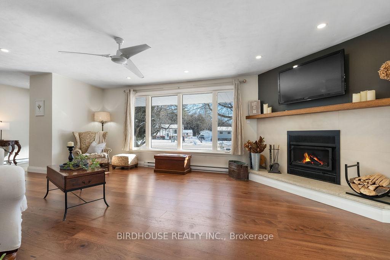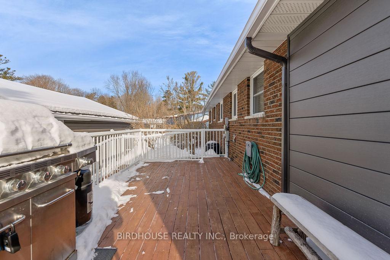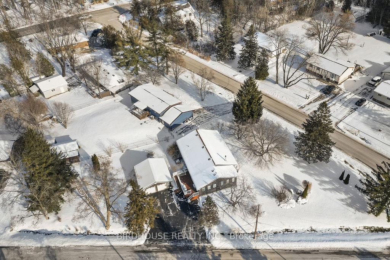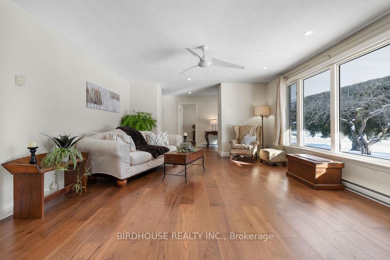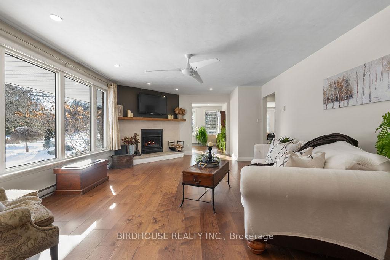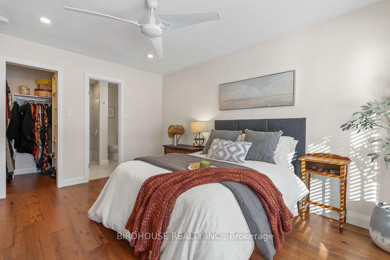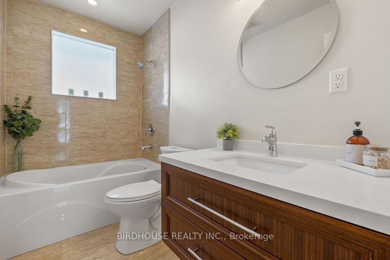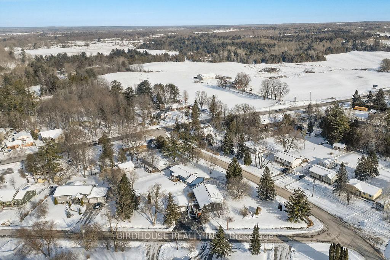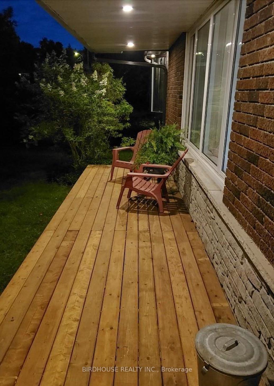$774,900
Available - For Sale
Listing ID: X11920537
225 Clifton St , Kawartha Lakes, K0M 1N0, Ontario
| STRESS-FREE LIVING in this beautifully updated 3-bed, 2-bath spacious bungalow. Large well-lit, insulated, and dry crawl space for extra storage, beautifully decorated main floor laundry room, large primary bedroom with walk-in closet and ensuite, stunning primary bath with soaker tub and engineered hardwood throughout the home. Baseboards backed by a wood-burning fireplace for those cozy nights. Entertaining is a pleasure in keystone kitchen featuring updated cabinetry, stainless appliances, and quartz countertops. Large south-facing deck with wheelchair ramp and a double detached garage completes this amazing package. |
| Price | $774,900 |
| Taxes: | $2662.67 |
| Address: | 225 Clifton St , Kawartha Lakes, K0M 1N0, Ontario |
| Lot Size: | 150.00 x 183.92 (Feet) |
| Acreage: | < .50 |
| Directions/Cross Streets: | County Road 121 & Clifton St |
| Rooms: | 10 |
| Bedrooms: | 3 |
| Bedrooms +: | |
| Kitchens: | 1 |
| Family Room: | N |
| Basement: | Crawl Space |
| Approximatly Age: | 51-99 |
| Property Type: | Detached |
| Style: | Bungalow |
| Exterior: | Brick, Vinyl Siding |
| Garage Type: | Detached |
| Drive Parking Spaces: | 6 |
| Pool: | None |
| Approximatly Age: | 51-99 |
| Approximatly Square Footage: | 1500-2000 |
| Property Features: | Beach, Golf, Library, Place Of Worship, Rec Centre, School |
| Fireplace/Stove: | Y |
| Heat Source: | Electric |
| Heat Type: | Baseboard |
| Central Air Conditioning: | None |
| Central Vac: | N |
| Elevator Lift: | N |
| Sewers: | Septic |
| Water: | Municipal |
| Utilities-Hydro: | Y |
$
%
Years
This calculator is for demonstration purposes only. Always consult a professional
financial advisor before making personal financial decisions.
| Although the information displayed is believed to be accurate, no warranties or representations are made of any kind. |
| BIRDHOUSE REALTY INC. |
|
|

Mehdi Moghareh Abed
Sales Representative
Dir:
647-937-8237
Bus:
905-731-2000
Fax:
905-886-7556
| Virtual Tour | Book Showing | Email a Friend |
Jump To:
At a Glance:
| Type: | Freehold - Detached |
| Area: | Kawartha Lakes |
| Municipality: | Kawartha Lakes |
| Neighbourhood: | Fenelon Falls |
| Style: | Bungalow |
| Lot Size: | 150.00 x 183.92(Feet) |
| Approximate Age: | 51-99 |
| Tax: | $2,662.67 |
| Beds: | 3 |
| Baths: | 2 |
| Fireplace: | Y |
| Pool: | None |
Locatin Map:
Payment Calculator:

