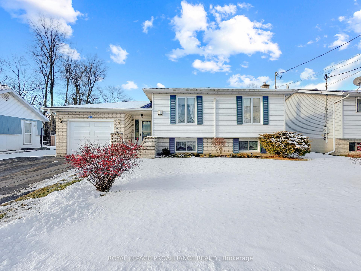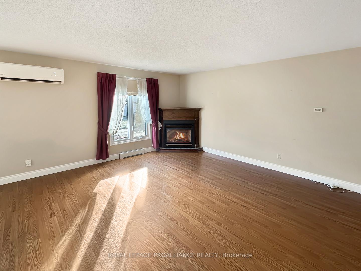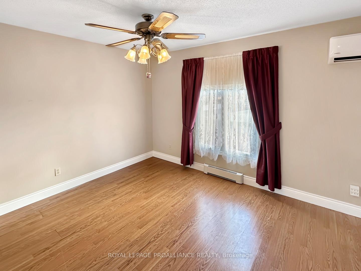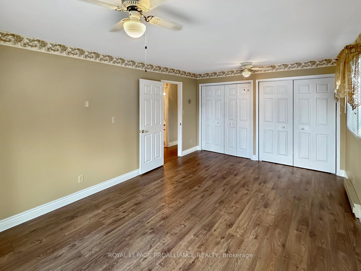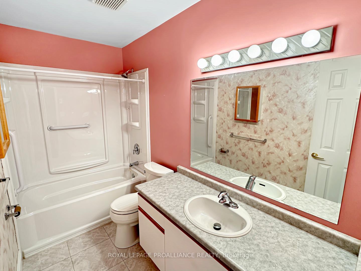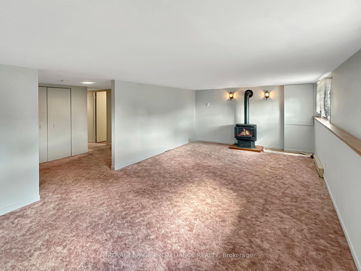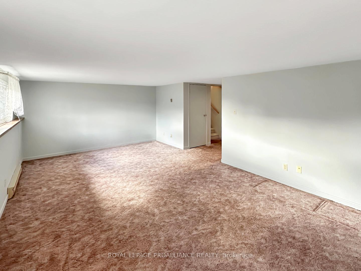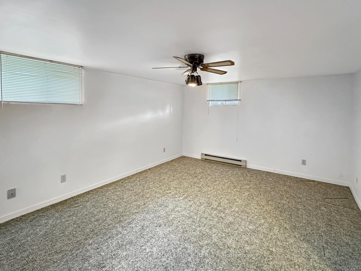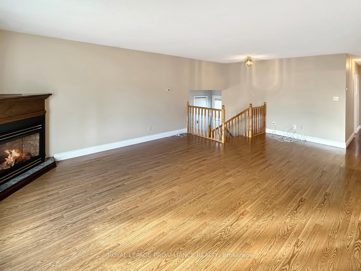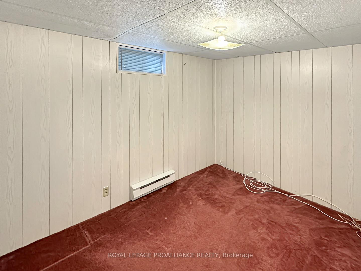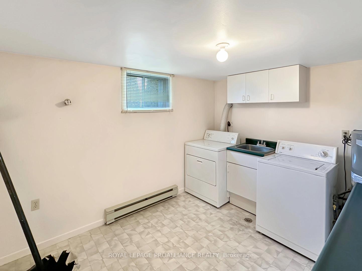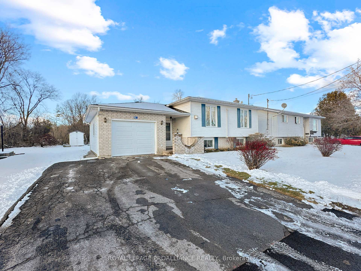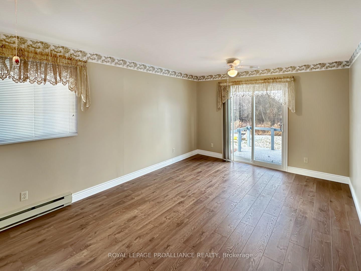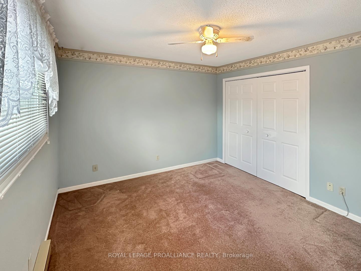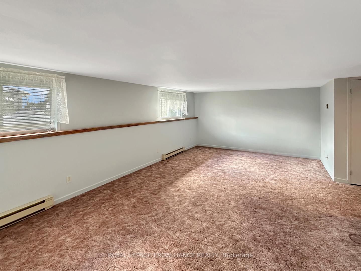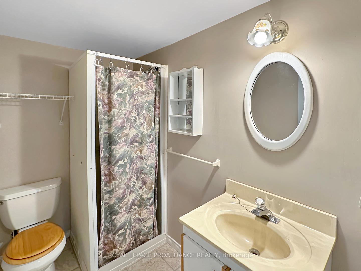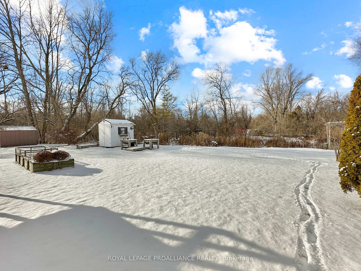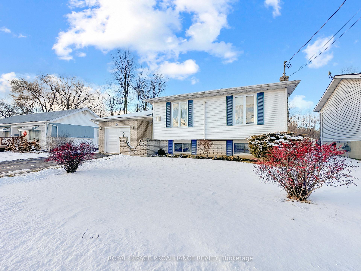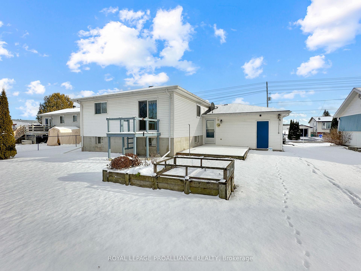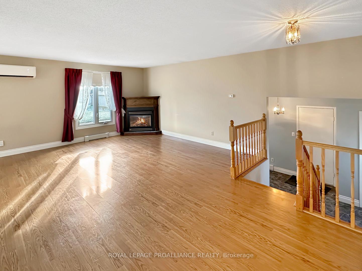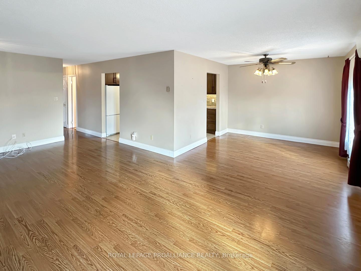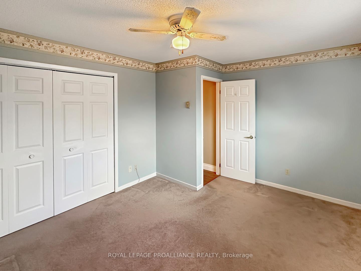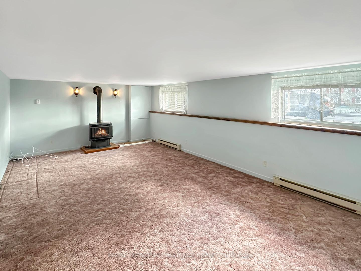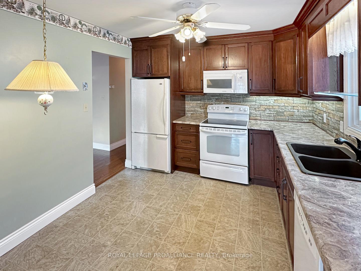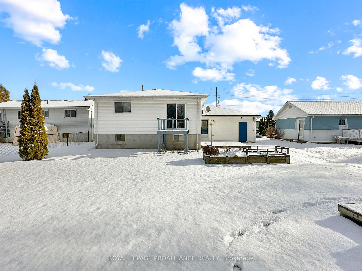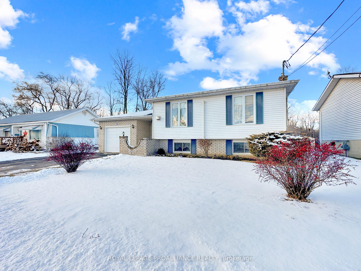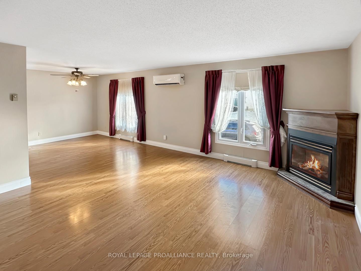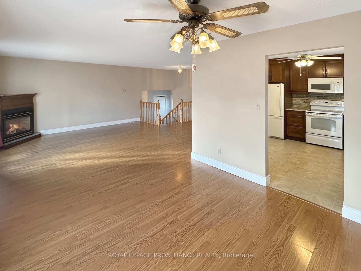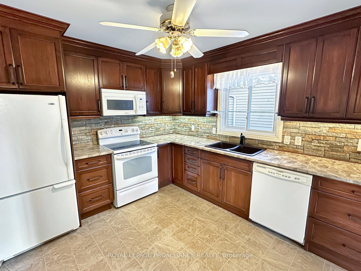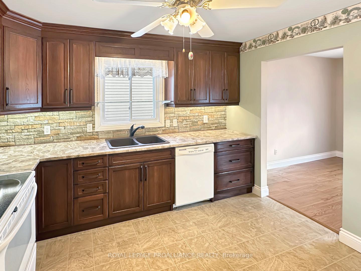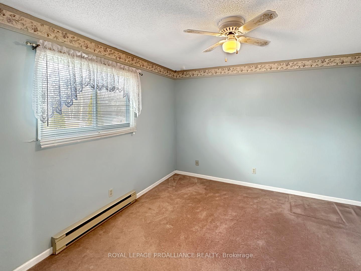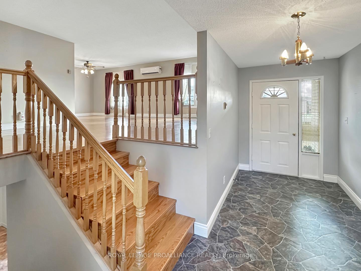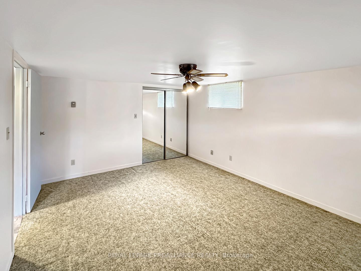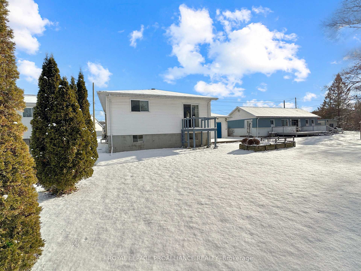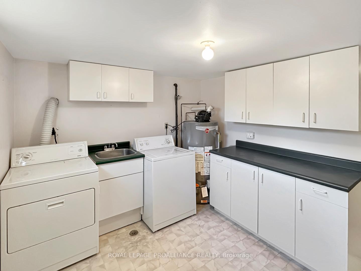$499,900
Available - For Sale
Listing ID: X11920535
90 March St , Quinte West, K0K 2C0, Ontario
| This charming raised bungalow, located just steps from the Trent River in Frankford, offers a bright and spacious layout. The main floor features a cozy living and dining room with a fireplace, creating a welcoming space for family and guests. The kitchen boasts updated cabinetry, a double sink, and plenty of counter space. There are two bedrooms on the main floor, including a large primary suite with laminate flooring, double closets, and a walkout to the rear deck. The four-piece bathroom completes the main level. The lower level offers additional living space, including a large recreation room with a fireplace, two additional bedrooms, and a three-piece bathroom. A laundry room and bonus storage space provide added convenience. Outside, the private backyard with deck access is perfect for relaxation or entertaining, and a single-car garage adds further appeal. |
| Price | $499,900 |
| Taxes: | $3050.08 |
| Assessment: | $210000 |
| Assessment Year: | 2024 |
| Address: | 90 March St , Quinte West, K0K 2C0, Ontario |
| Lot Size: | 60.00 x 108.75 (Feet) |
| Acreage: | < .50 |
| Directions/Cross Streets: | South Trent Street to March Street |
| Rooms: | 6 |
| Rooms +: | 5 |
| Bedrooms: | 2 |
| Bedrooms +: | 3 |
| Kitchens: | 1 |
| Family Room: | N |
| Basement: | Finished, Full |
| Approximatly Age: | 31-50 |
| Property Type: | Detached |
| Style: | Bungalow-Raised |
| Exterior: | Brick, Vinyl Siding |
| Garage Type: | Attached |
| (Parking/)Drive: | Pvt Double |
| Drive Parking Spaces: | 4 |
| Pool: | None |
| Other Structures: | Garden Shed |
| Approximatly Age: | 31-50 |
| Approximatly Square Footage: | 2000-2500 |
| Property Features: | Golf, Park, River/Stream |
| Fireplace/Stove: | Y |
| Heat Source: | Electric |
| Heat Type: | Heat Pump |
| Central Air Conditioning: | Wall Unit |
| Central Vac: | N |
| Laundry Level: | Lower |
| Sewers: | Sewers |
| Water: | Municipal |
$
%
Years
This calculator is for demonstration purposes only. Always consult a professional
financial advisor before making personal financial decisions.
| Although the information displayed is believed to be accurate, no warranties or representations are made of any kind. |
| ROYAL LEPAGE PROALLIANCE REALTY |
|
|

Mehdi Moghareh Abed
Sales Representative
Dir:
647-937-8237
Bus:
905-731-2000
Fax:
905-886-7556
| Virtual Tour | Book Showing | Email a Friend |
Jump To:
At a Glance:
| Type: | Freehold - Detached |
| Area: | Hastings |
| Municipality: | Quinte West |
| Style: | Bungalow-Raised |
| Lot Size: | 60.00 x 108.75(Feet) |
| Approximate Age: | 31-50 |
| Tax: | $3,050.08 |
| Beds: | 2+3 |
| Baths: | 2 |
| Fireplace: | Y |
| Pool: | None |
Locatin Map:
Payment Calculator:

