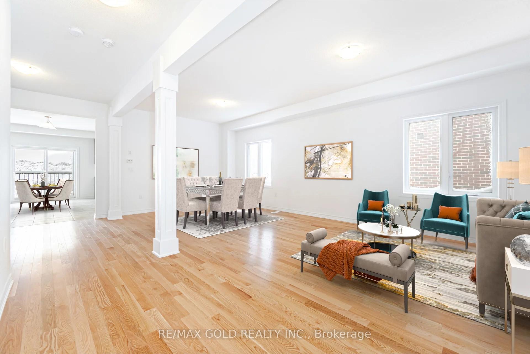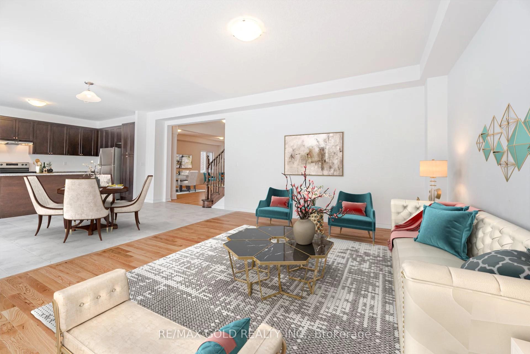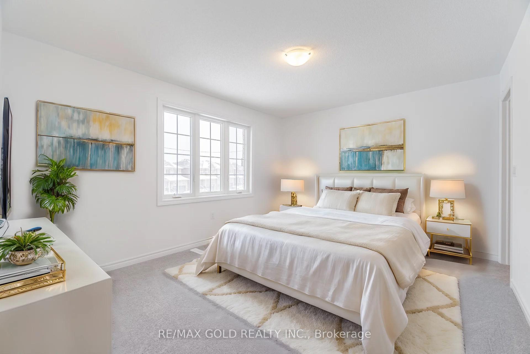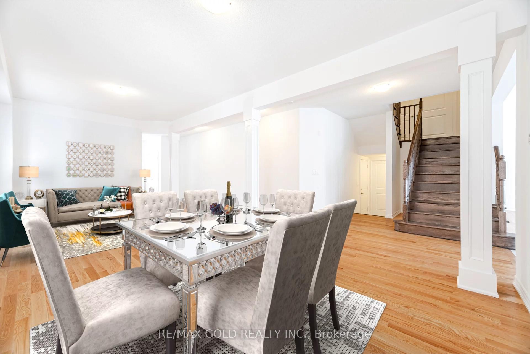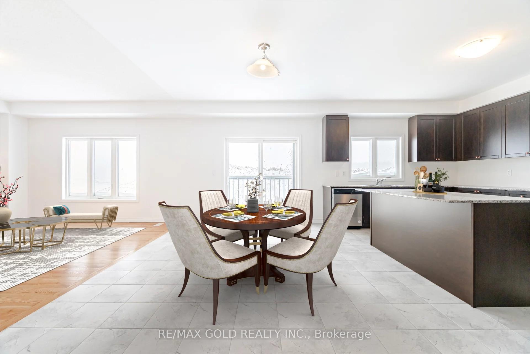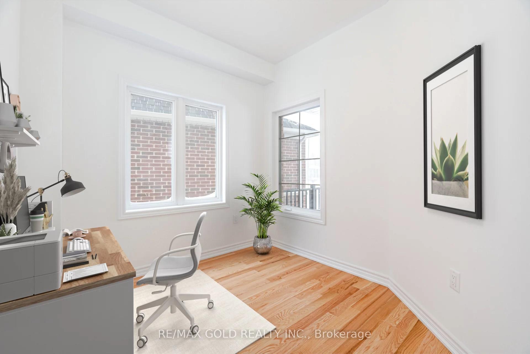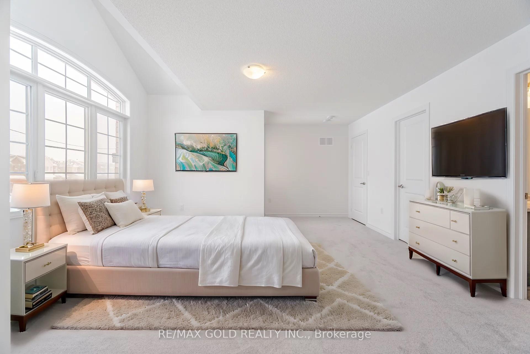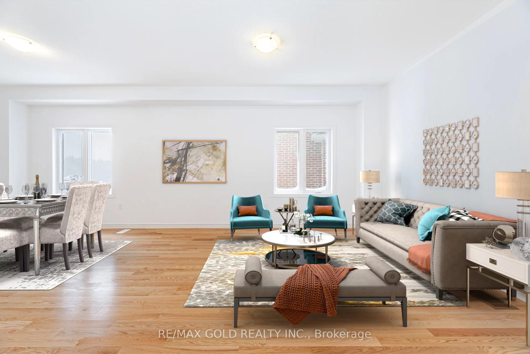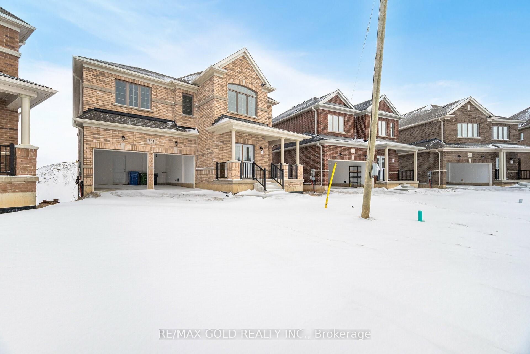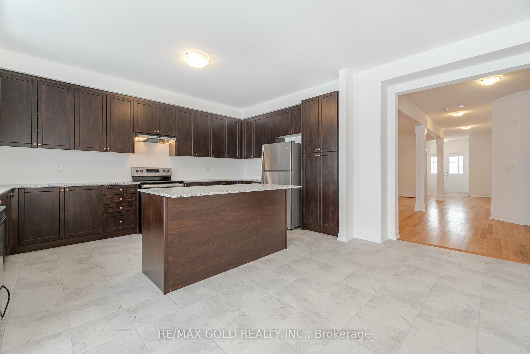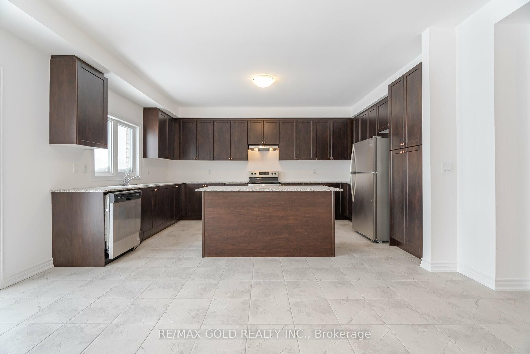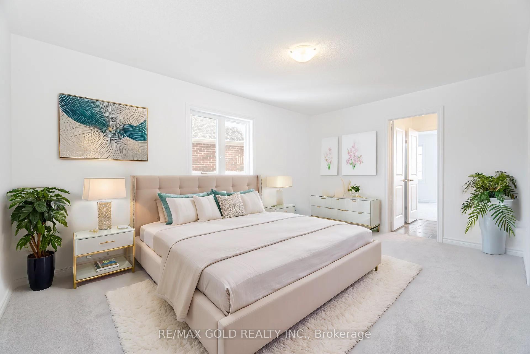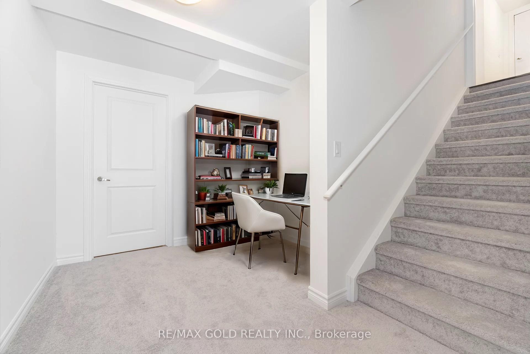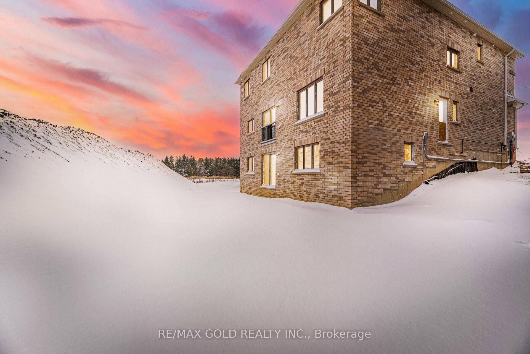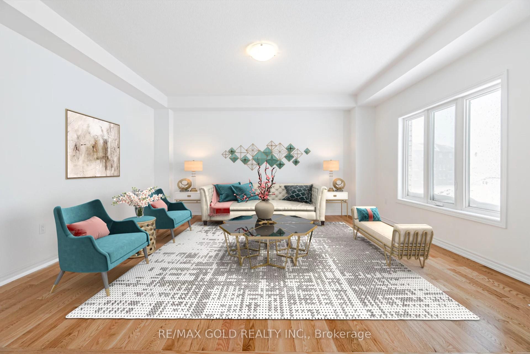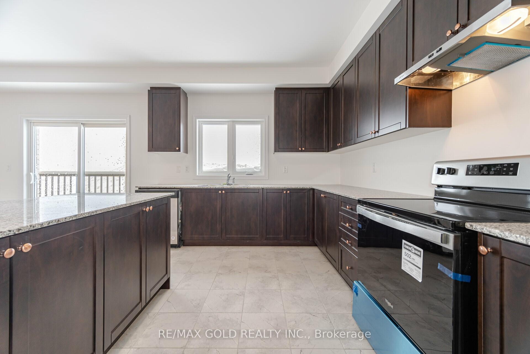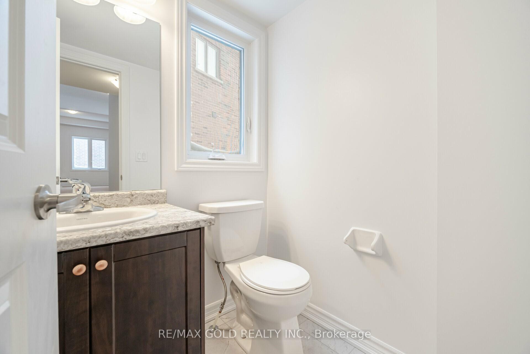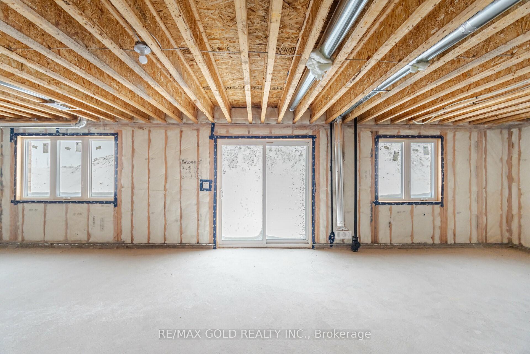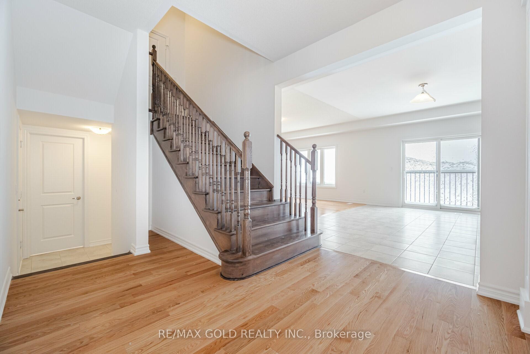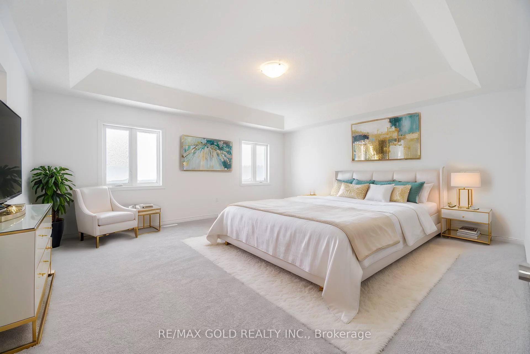$1,039,900
Available - For Sale
Listing ID: X11920409
331 Russell St , Southgate, N0C 1B0, Ontario
| Aprx 3456 Sq Ft As Per Builder Plan. Come & Check This Brand New Never Lived In, Fully Detached Spacious Home Built On A Pie Shaped Lot. Comes With 4 Bedrooms, 4 Washrooms. Main Floor Comes With Sep Family, Combined Living And Dining Room. Hardwood Floor Throughout The Main Floor. Fully Upgraded Kitchen Equipped With Granite Counters, S/S Appliances & Centre Island. Main Floor Offers Den. With a separate entrance to the basement and walk-Out Basement To The Backyard With A Lot Of Natural Light. Gorgeous Pie Shaped Lot One Of The Best In The Area. |
| Extras: All Existing Appliances: S/S Fridge, Stove, Dishwasher, Washer & Dryer, & All Existing Light Fixtures Now Attached To The Property. |
| Price | $1,039,900 |
| Taxes: | $0.00 |
| Address: | 331 Russell St , Southgate, N0C 1B0, Ontario |
| Lot Size: | 33.16 x 131.37 (Feet) |
| Directions/Cross Streets: | Highway 10 & Main St |
| Rooms: | 10 |
| Bedrooms: | 4 |
| Bedrooms +: | |
| Kitchens: | 1 |
| Family Room: | Y |
| Basement: | Part Fin, W/O |
| Approximatly Age: | New |
| Property Type: | Detached |
| Style: | 2-Storey |
| Exterior: | Brick |
| Garage Type: | Built-In |
| (Parking/)Drive: | Private |
| Drive Parking Spaces: | 4 |
| Pool: | None |
| Approximatly Age: | New |
| Approximatly Square Footage: | 3000-3500 |
| Fireplace/Stove: | Y |
| Heat Source: | Gas |
| Heat Type: | Forced Air |
| Central Air Conditioning: | Central Air |
| Central Vac: | N |
| Laundry Level: | Upper |
| Sewers: | Sewers |
| Water: | Municipal |
$
%
Years
This calculator is for demonstration purposes only. Always consult a professional
financial advisor before making personal financial decisions.
| Although the information displayed is believed to be accurate, no warranties or representations are made of any kind. |
| RE/MAX GOLD REALTY INC. |
|
|

Mehdi Moghareh Abed
Sales Representative
Dir:
647-937-8237
Bus:
905-731-2000
Fax:
905-886-7556
| Book Showing | Email a Friend |
Jump To:
At a Glance:
| Type: | Freehold - Detached |
| Area: | Grey County |
| Municipality: | Southgate |
| Neighbourhood: | Dundalk |
| Style: | 2-Storey |
| Lot Size: | 33.16 x 131.37(Feet) |
| Approximate Age: | New |
| Beds: | 4 |
| Baths: | 4 |
| Fireplace: | Y |
| Pool: | None |
Locatin Map:
Payment Calculator:

