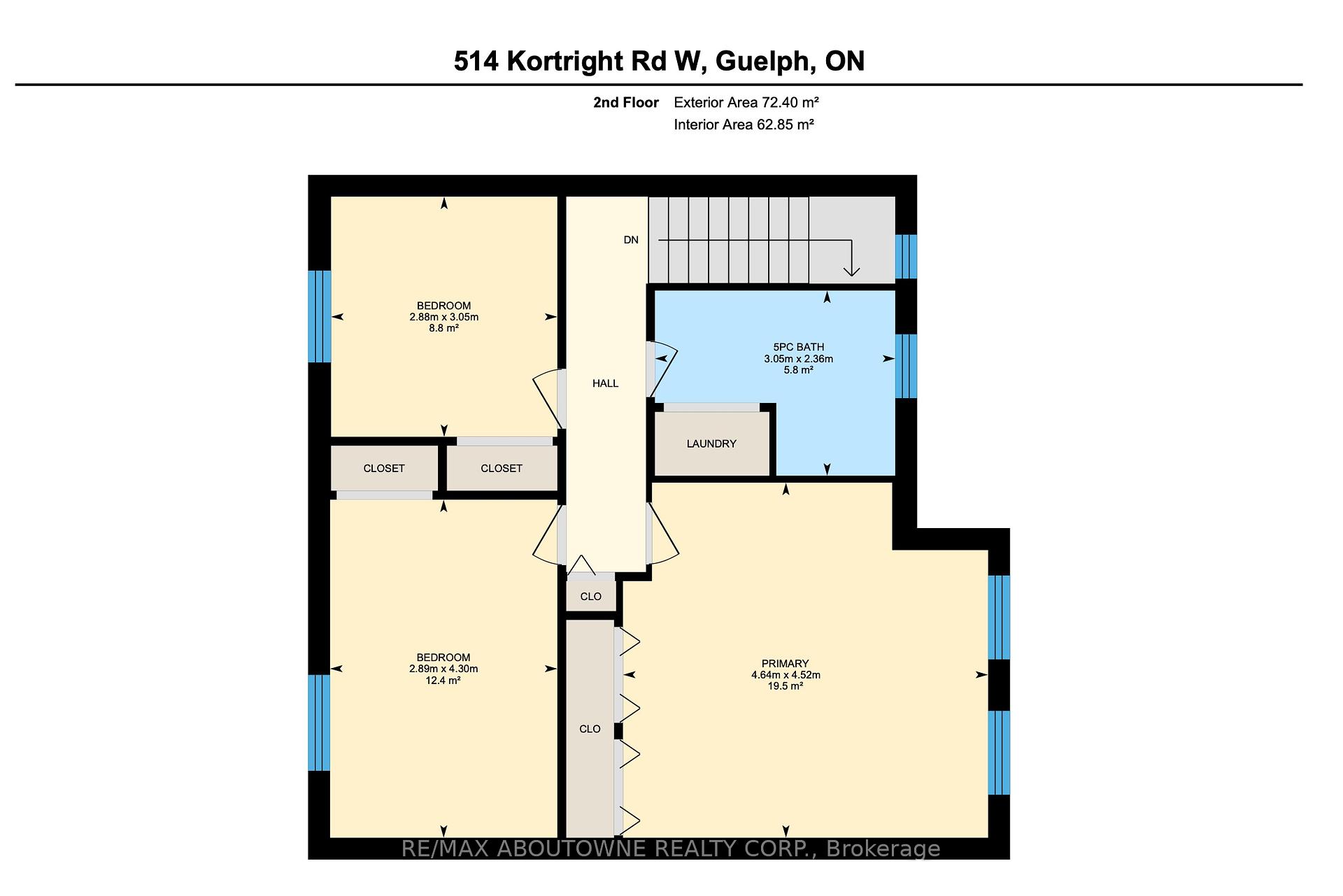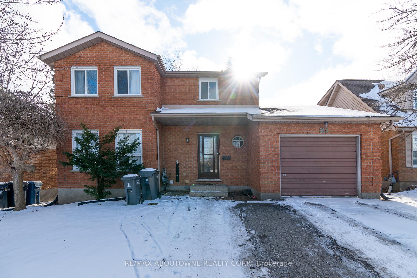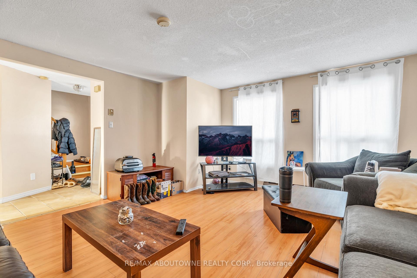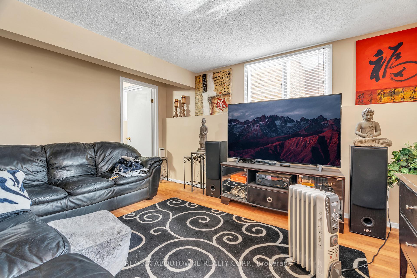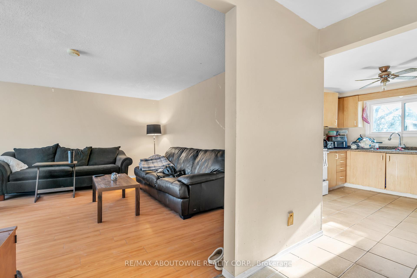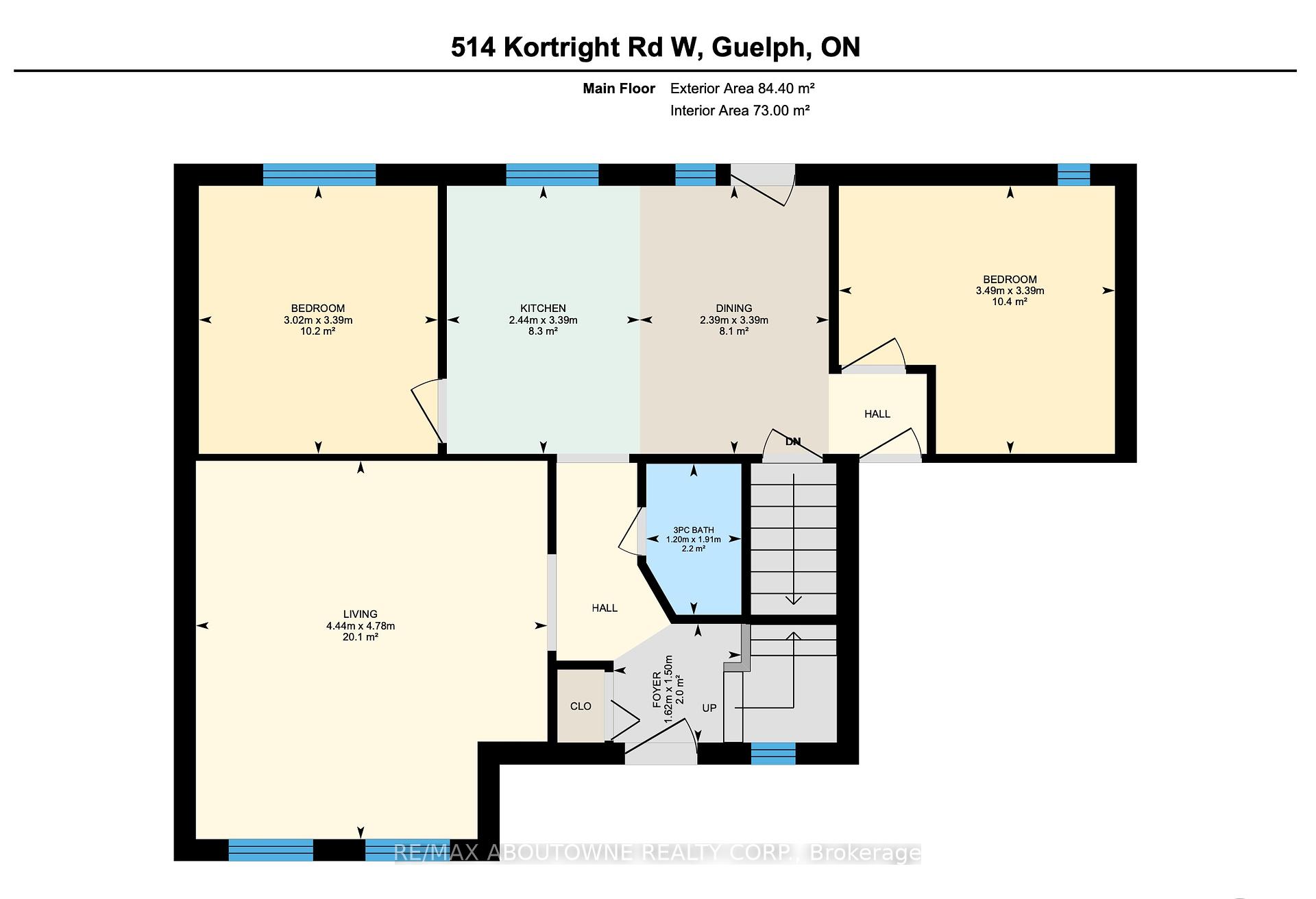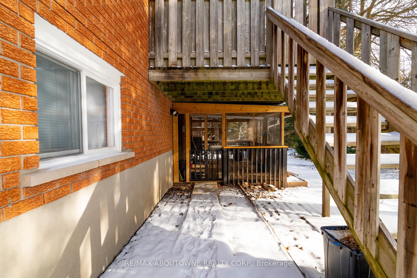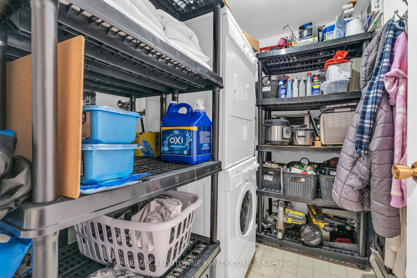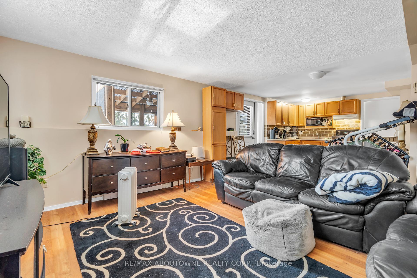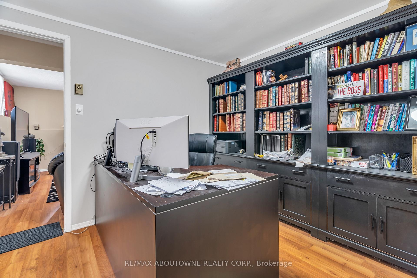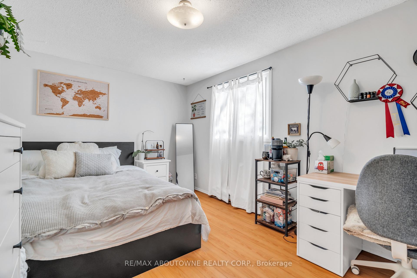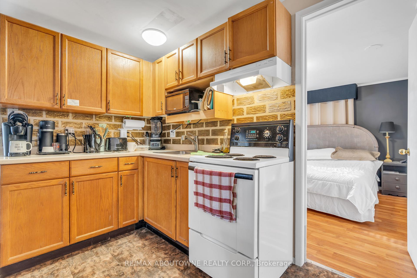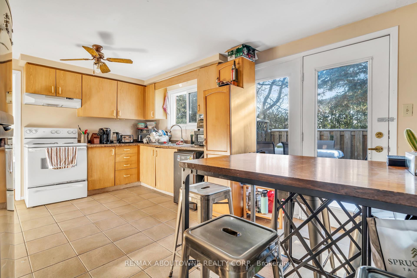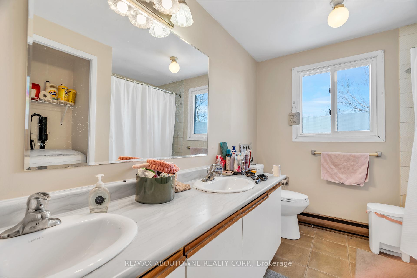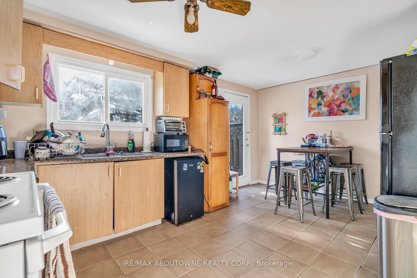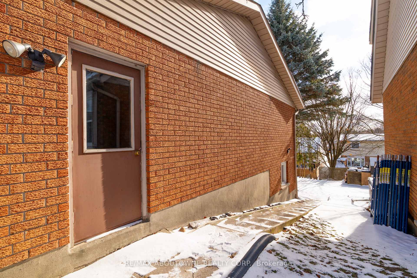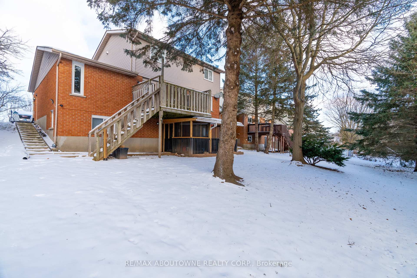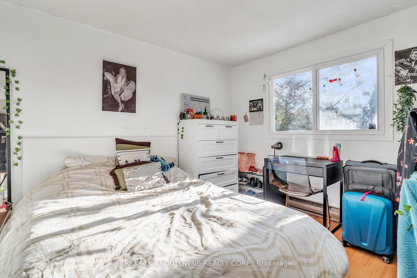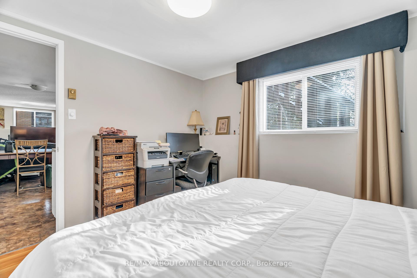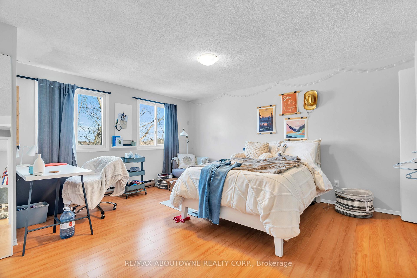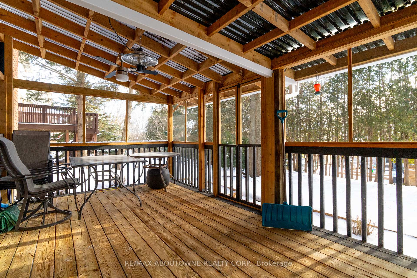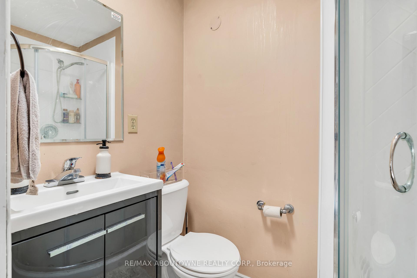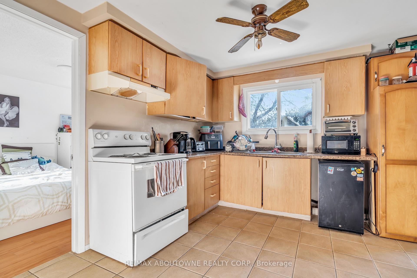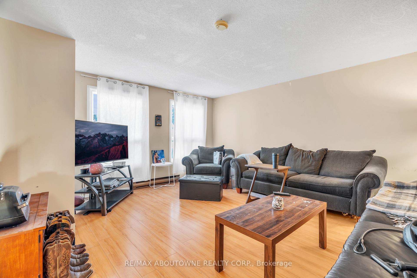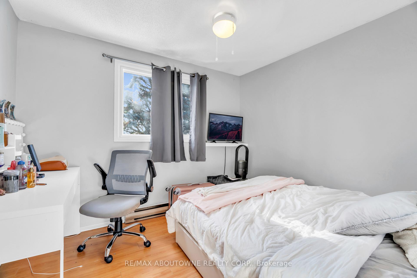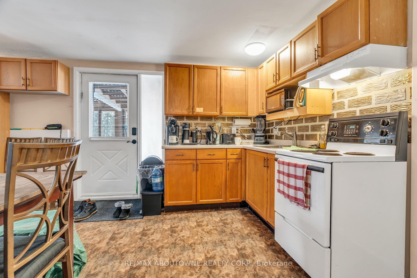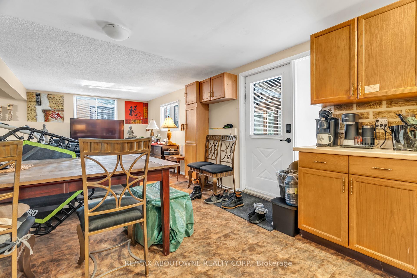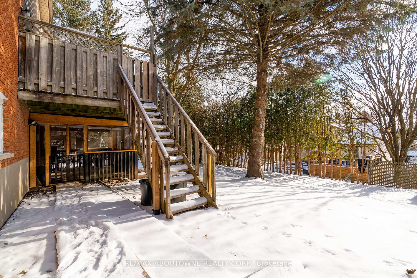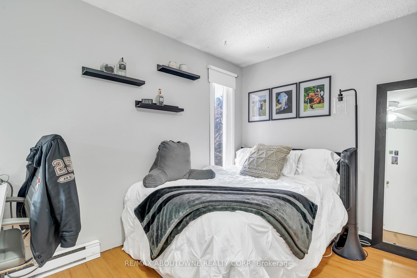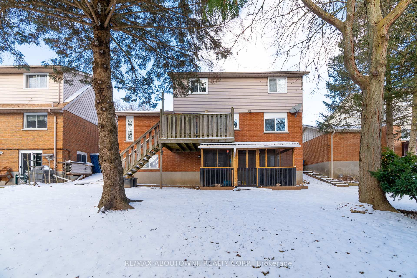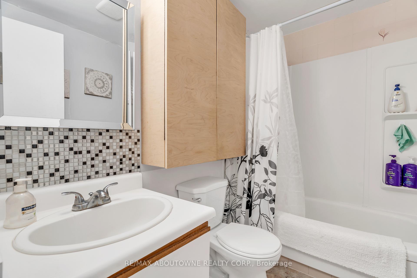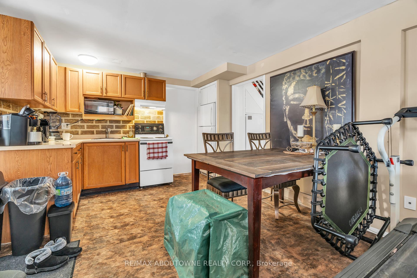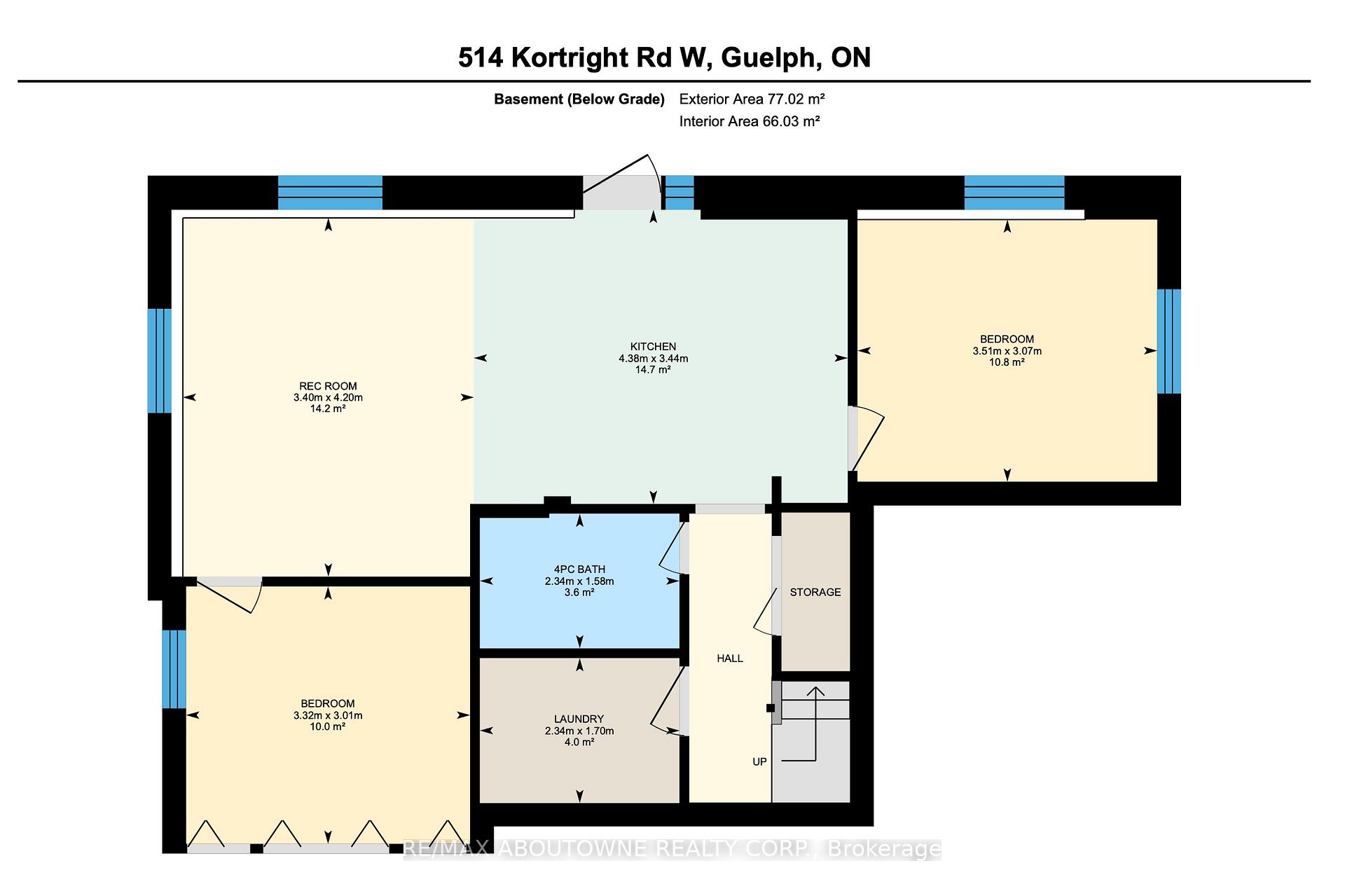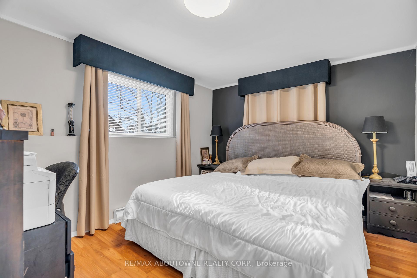$1,059,000
Available - For Sale
Listing ID: X11920073
514 Kortright Rd West , Guelph, N1G 3Z1, Ontario
| Welcome to 514 Kortright Road W, a turn-key legal duplex with two bedroom walk out basement apartment on a generous 50 x 107 ft lot, perfect for investors or multi-generational living. The main unit features a spacious living room, a well-equipped kitchen, 2 bedrooms, and a 3-piece bathroom on the main floor, plus three additional bedrooms and a 5-piece bathroom on the second floor, offering plenty of space. The bright 2-bedroom walkout basement apartment includes its own kitchen, private entrance, and a charming sunroom, making it ideal for rental income. Additional highlights include parking for 7 cars, a bus stop conveniently located at the front of the house, and walking distance to shopping and local amenities. Whether you choose to live in one unit and rent out the other or take advantage of the property's excellent cash flow, this duplex is a rare find. Don't miss this fantastic opportunity, schedule your showing today! |
| Price | $1,059,000 |
| Taxes: | $5093.81 |
| Address: | 514 Kortright Rd West , Guelph, N1G 3Z1, Ontario |
| Lot Size: | 50.42 x 107.00 (Feet) |
| Directions/Cross Streets: | Kortright Road W & Edinburgh Road South |
| Rooms: | 14 |
| Bedrooms: | 7 |
| Bedrooms +: | |
| Kitchens: | 2 |
| Family Room: | N |
| Basement: | Apartment, Fin W/O |
| Property Type: | Detached |
| Style: | 2-Storey |
| Exterior: | Brick Front, Vinyl Siding |
| Garage Type: | Attached |
| Drive Parking Spaces: | 6 |
| Pool: | None |
| Approximatly Square Footage: | 1500-2000 |
| Fireplace/Stove: | N |
| Heat Source: | Electric |
| Heat Type: | Baseboard |
| Central Air Conditioning: | None |
| Central Vac: | N |
| Sewers: | Sewers |
| Water: | Municipal |
$
%
Years
This calculator is for demonstration purposes only. Always consult a professional
financial advisor before making personal financial decisions.
| Although the information displayed is believed to be accurate, no warranties or representations are made of any kind. |
| RE/MAX ABOUTOWNE REALTY CORP. |
|
|

Mehdi Moghareh Abed
Sales Representative
Dir:
647-937-8237
Bus:
905-731-2000
Fax:
905-886-7556
| Virtual Tour | Book Showing | Email a Friend |
Jump To:
At a Glance:
| Type: | Freehold - Detached |
| Area: | Wellington |
| Municipality: | Guelph |
| Neighbourhood: | Hanlon Creek |
| Style: | 2-Storey |
| Lot Size: | 50.42 x 107.00(Feet) |
| Tax: | $5,093.81 |
| Beds: | 7 |
| Baths: | 3 |
| Fireplace: | N |
| Pool: | None |
Locatin Map:
Payment Calculator:

