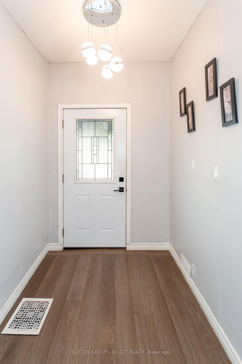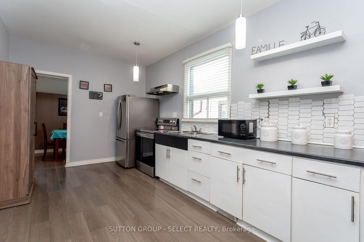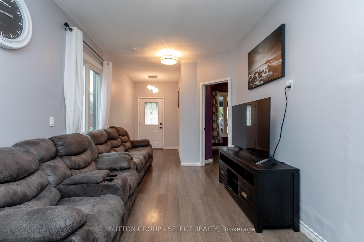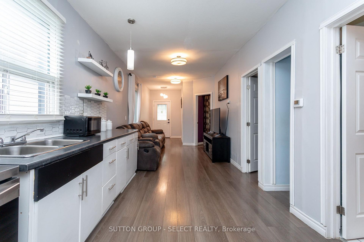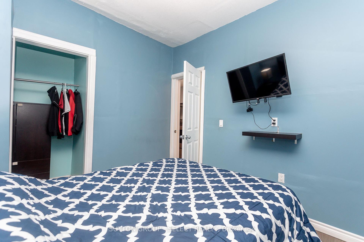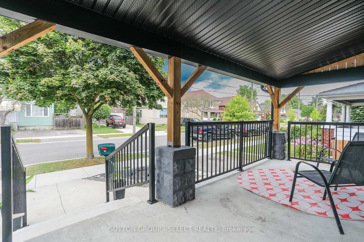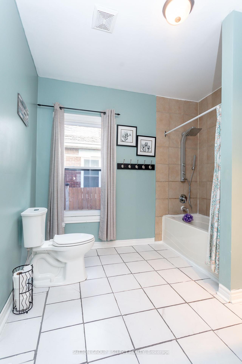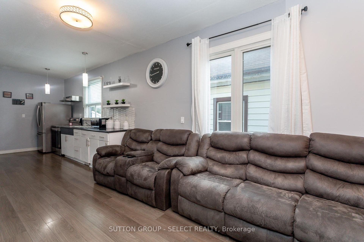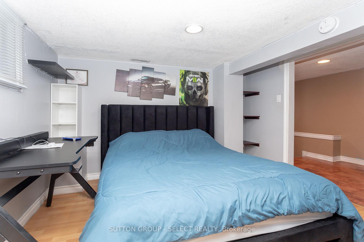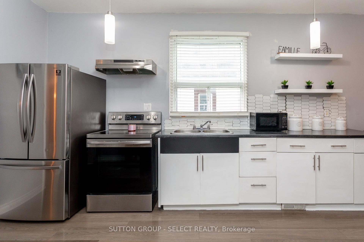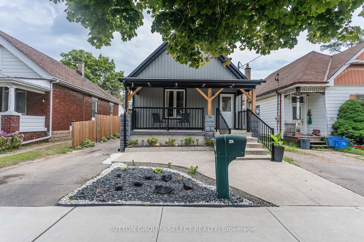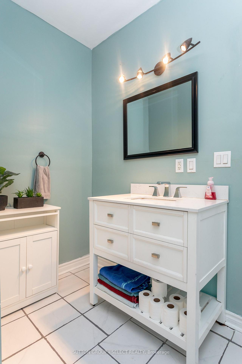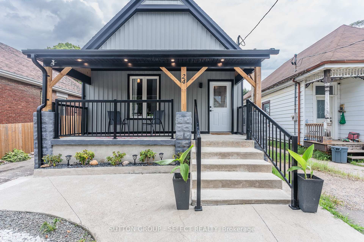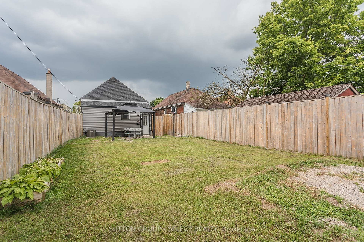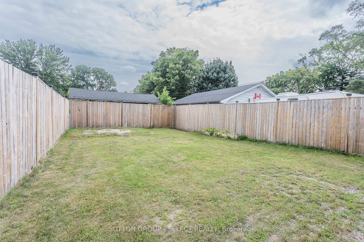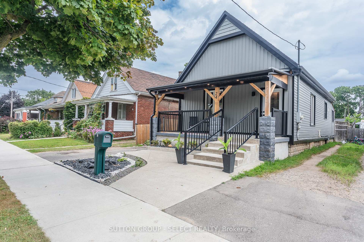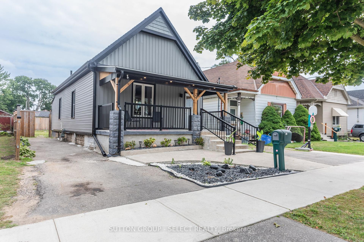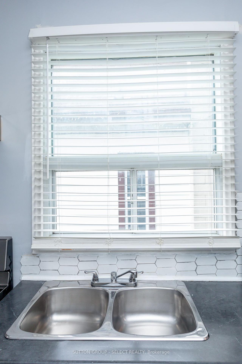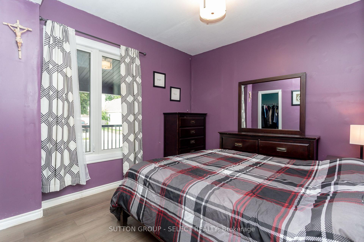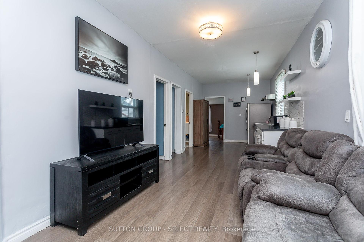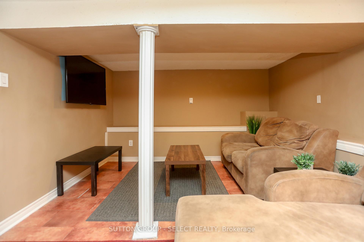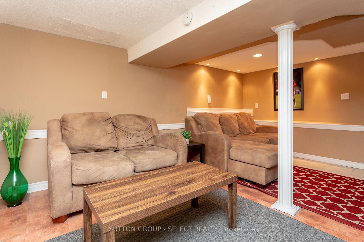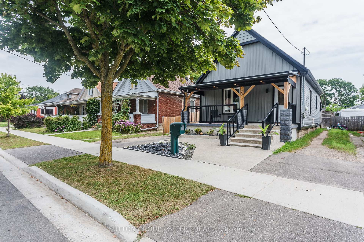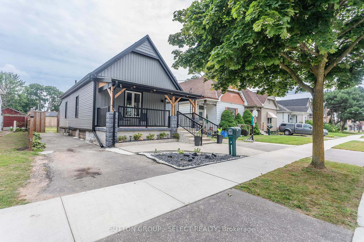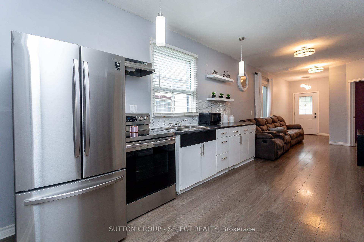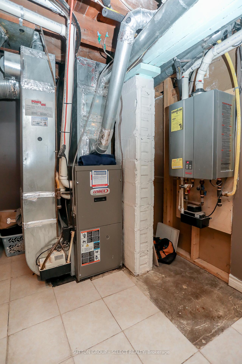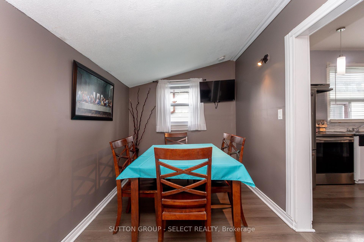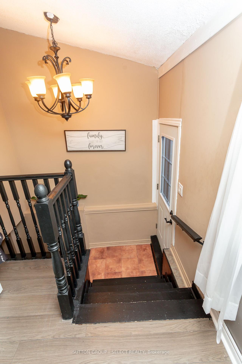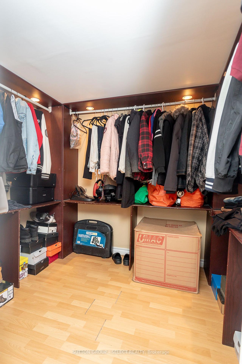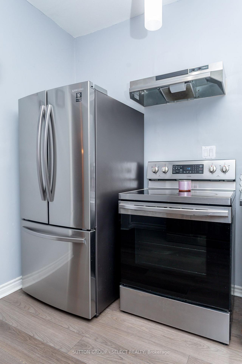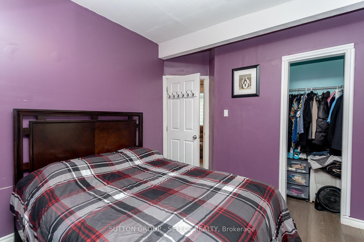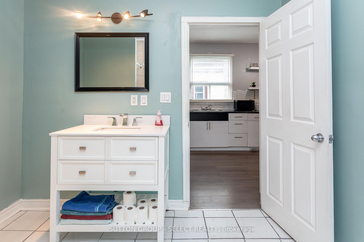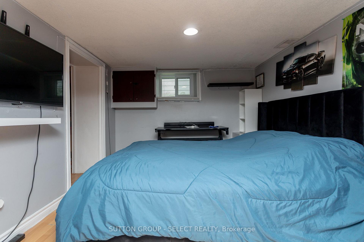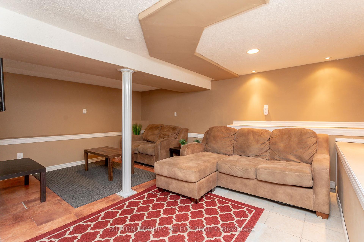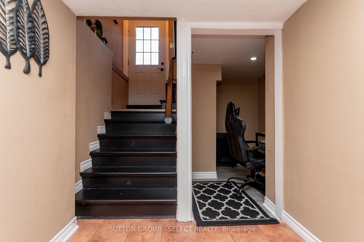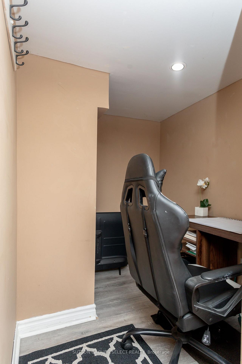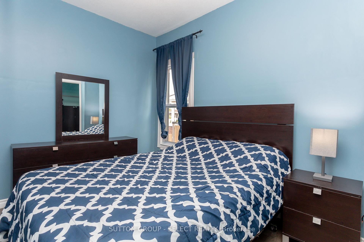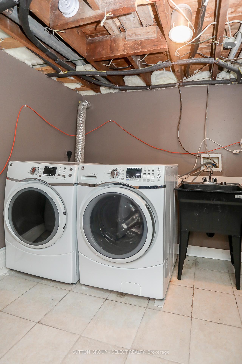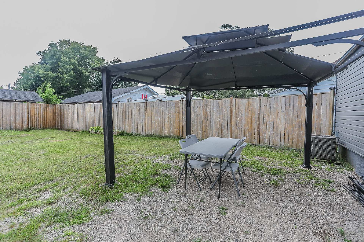$429,000
Available - For Sale
Listing ID: X11920047
24 Hyla St , London, N5Z 2K9, Ontario
| As you step through the front door of this cozy bungalow, you'll immediately notice how spacious and meticulously maintained the home is. The open-concept kitchen and living room provide ample space for large gatherings, enhanced by tall ceilings, a ceramic backsplash, and a modern kitchen featuring bright, large windows and newer stainless steel appliances.The main floor offers two bedrooms and a four-piece bathroom. At the back, a separate eat-in kitchen grants access to the basement, which includes plenty of storage, an extra computer room, and a finished recreation room with a TV area. The fenced backyard is perfect for outdoor activities.Additional features include a stove, washer, and dryer. Located in an ideal area for commuters with easy access to the 401, this property is also near numerous traditional restaurants and shops along the Hamilton Road core area. |
| Price | $429,000 |
| Taxes: | $1998.00 |
| Address: | 24 Hyla St , London, N5Z 2K9, Ontario |
| Lot Size: | 31.00 x 120.00 (Feet) |
| Acreage: | < .50 |
| Directions/Cross Streets: | TRAFALGAR & HYLA |
| Rooms: | 7 |
| Bedrooms: | 2 |
| Bedrooms +: | 1 |
| Kitchens: | 1 |
| Family Room: | Y |
| Basement: | Finished, Full |
| Property Type: | Detached |
| Style: | Bungalow |
| Exterior: | Vinyl Siding |
| Garage Type: | None |
| (Parking/)Drive: | Private |
| Drive Parking Spaces: | 1 |
| Pool: | None |
| Fireplace/Stove: | N |
| Heat Source: | Gas |
| Heat Type: | Forced Air |
| Central Air Conditioning: | Central Air |
| Central Vac: | N |
| Sewers: | Sewers |
| Water: | Municipal |
$
%
Years
This calculator is for demonstration purposes only. Always consult a professional
financial advisor before making personal financial decisions.
| Although the information displayed is believed to be accurate, no warranties or representations are made of any kind. |
| SUTTON GROUP - SELECT REALTY |
|
|

Mehdi Moghareh Abed
Sales Representative
Dir:
647-937-8237
Bus:
905-731-2000
Fax:
905-886-7556
| Virtual Tour | Book Showing | Email a Friend |
Jump To:
At a Glance:
| Type: | Freehold - Detached |
| Area: | Middlesex |
| Municipality: | London |
| Neighbourhood: | East M |
| Style: | Bungalow |
| Lot Size: | 31.00 x 120.00(Feet) |
| Tax: | $1,998 |
| Beds: | 2+1 |
| Baths: | 1 |
| Fireplace: | N |
| Pool: | None |
Locatin Map:
Payment Calculator:

