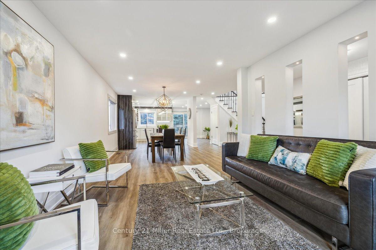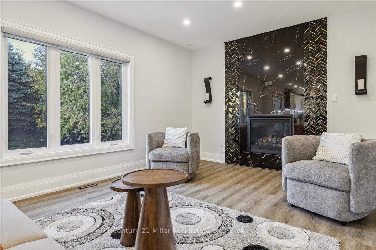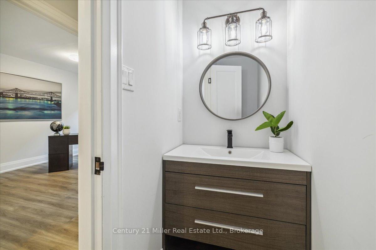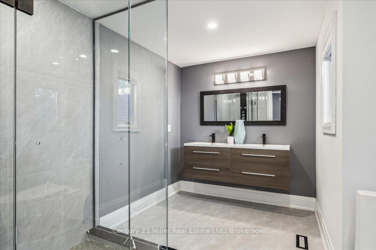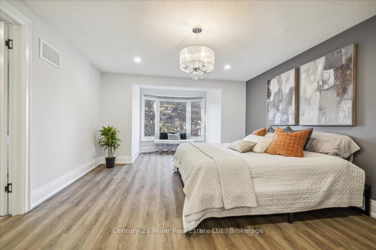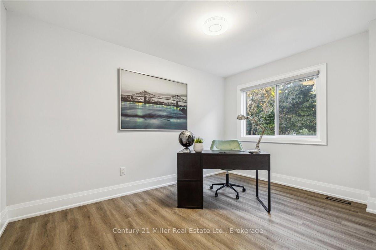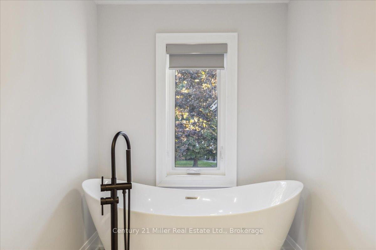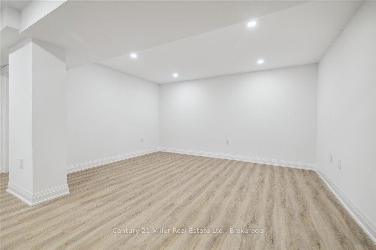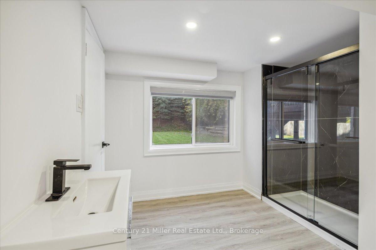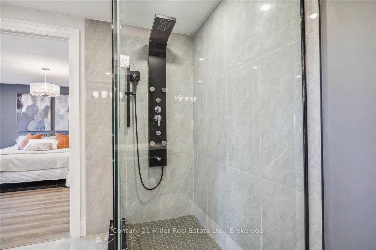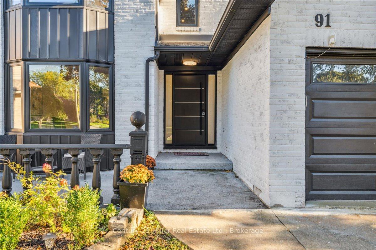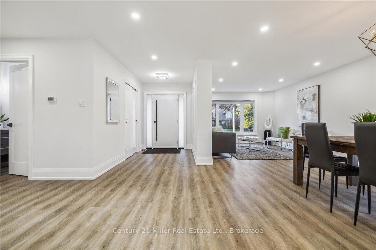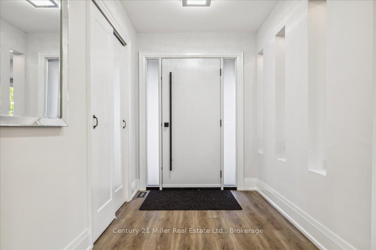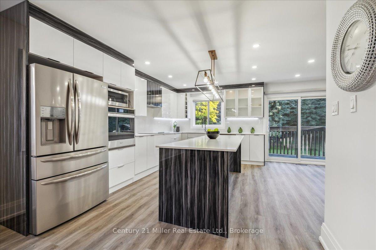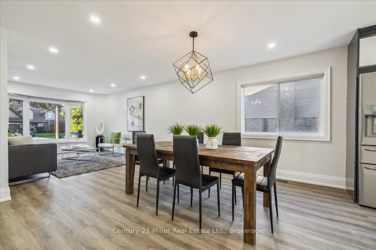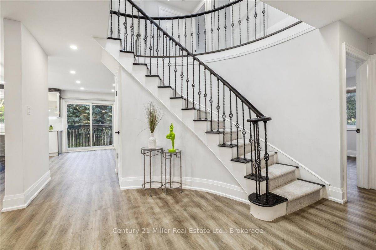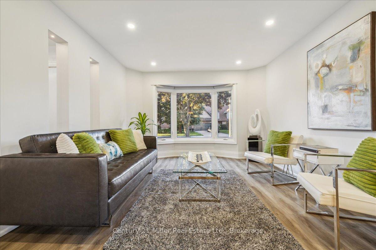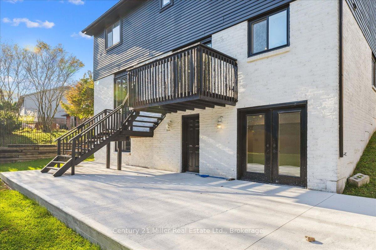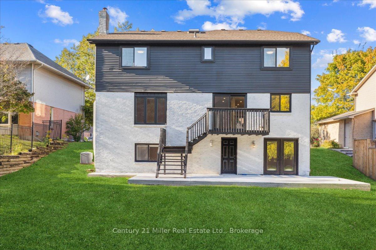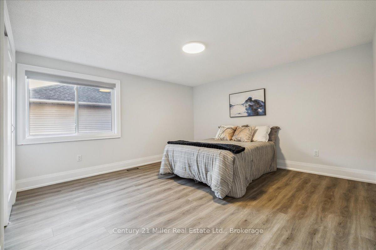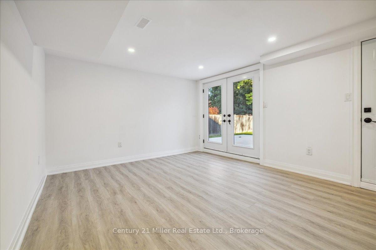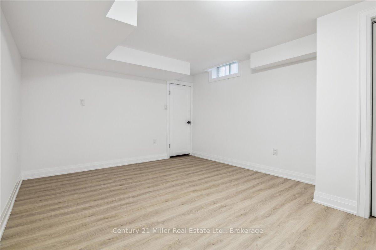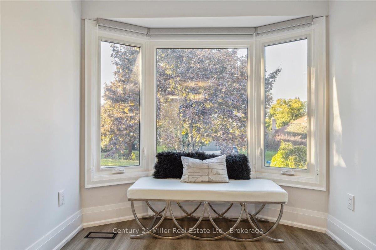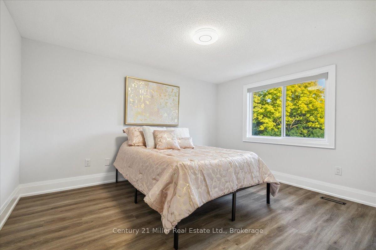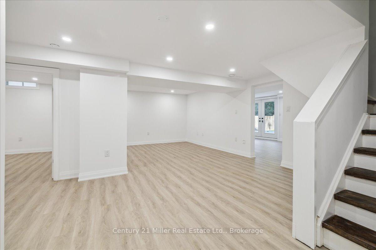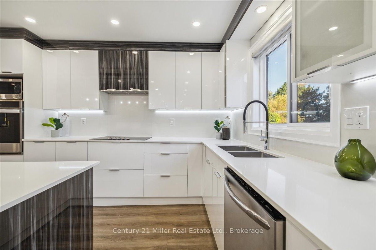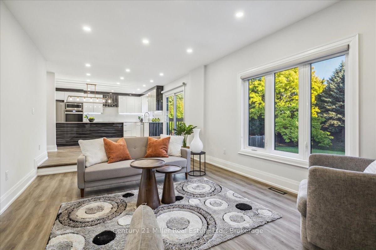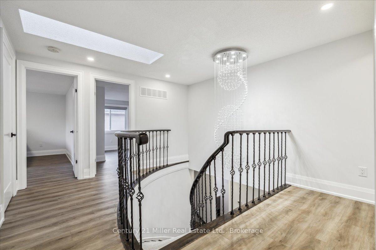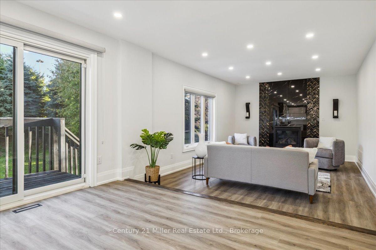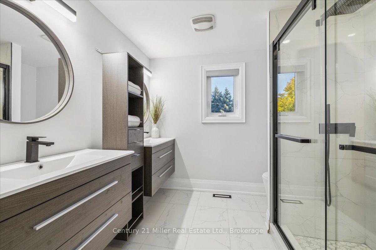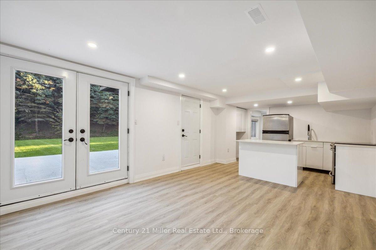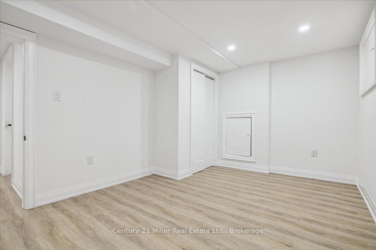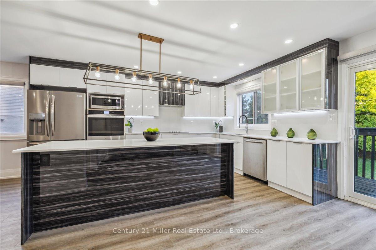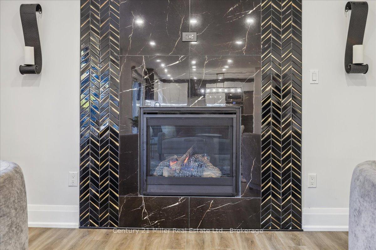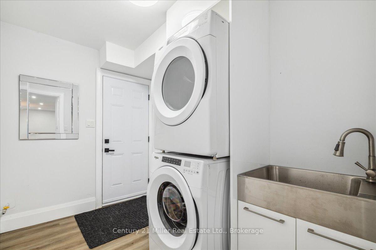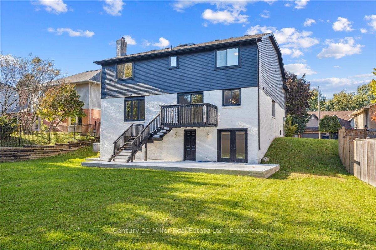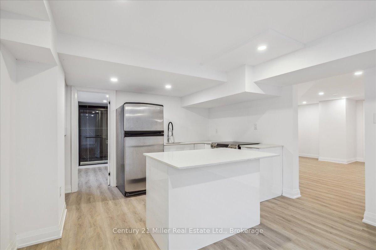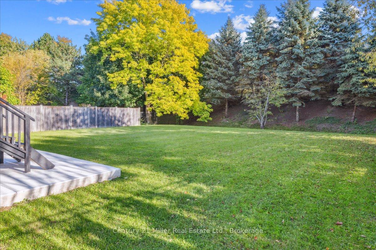$1,799,000
Available - For Sale
Listing ID: X11919976
91 Oneida Blvd , Hamilton, L9G 4S6, Ontario
| Welcome to this stunning custom home in sought after Mohawk Meadows! The main floors offers a gorgeous open concept layout with a chefs kitchen, living room, family room and an office. The walk-out balcony off the kitchen, large windows throughout, open concept layout and modern design make this home perfect for families and entertaining! Head up the beautiful staircase to the second floor which offers a huge master bedroom retreat, 3 additional large bedrooms and a second fully renovation bathroom! The basement is an ideal in-law suite with it's own kitchen, 2 bedrooms, full bathroom and walk-out to the backyard!! Head to the backyard to discover a massive and perfectly private oasis with the lot being over 200 feet deep! This perfect home is close to all amenities, schools, public transit and highways - it truly has it all! |
| Price | $1,799,000 |
| Taxes: | $9305.00 |
| Address: | 91 Oneida Blvd , Hamilton, L9G 4S6, Ontario |
| Lot Size: | 59.42 x 208.66 (Feet) |
| Directions/Cross Streets: | Golf Links Dr and Onondaga Dr |
| Rooms: | 13 |
| Rooms +: | 5 |
| Bedrooms: | 4 |
| Bedrooms +: | 2 |
| Kitchens: | 1 |
| Kitchens +: | 1 |
| Family Room: | Y |
| Basement: | Apartment, Sep Entrance |
| Property Type: | Detached |
| Style: | 2-Storey |
| Exterior: | Brick |
| Garage Type: | Attached |
| (Parking/)Drive: | Pvt Double |
| Drive Parking Spaces: | 4 |
| Pool: | None |
| Fireplace/Stove: | Y |
| Heat Source: | Gas |
| Heat Type: | Forced Air |
| Central Air Conditioning: | Central Air |
| Central Vac: | N |
| Sewers: | Sewers |
| Water: | Municipal |
$
%
Years
This calculator is for demonstration purposes only. Always consult a professional
financial advisor before making personal financial decisions.
| Although the information displayed is believed to be accurate, no warranties or representations are made of any kind. |
| Century 21 Miller Real Estate Ltd., Brokerage |
|
|

Mehdi Moghareh Abed
Sales Representative
Dir:
647-937-8237
Bus:
905-731-2000
Fax:
905-886-7556
| Virtual Tour | Book Showing | Email a Friend |
Jump To:
At a Glance:
| Type: | Freehold - Detached |
| Area: | Hamilton |
| Municipality: | Hamilton |
| Neighbourhood: | Ancaster |
| Style: | 2-Storey |
| Lot Size: | 59.42 x 208.66(Feet) |
| Tax: | $9,305 |
| Beds: | 4+2 |
| Baths: | 4 |
| Fireplace: | Y |
| Pool: | None |
Locatin Map:
Payment Calculator:

