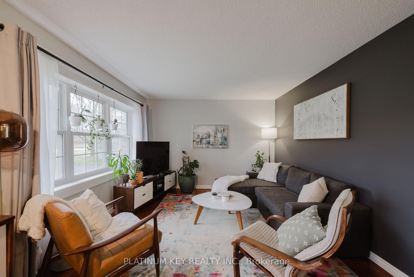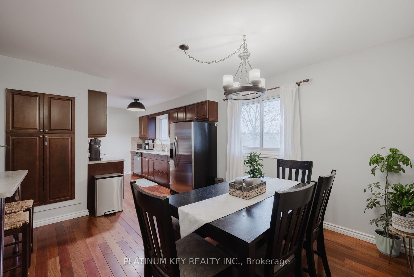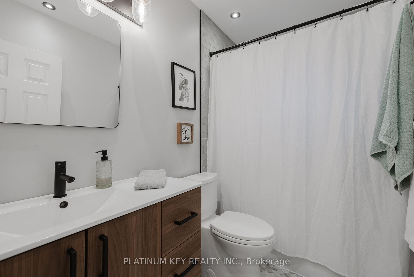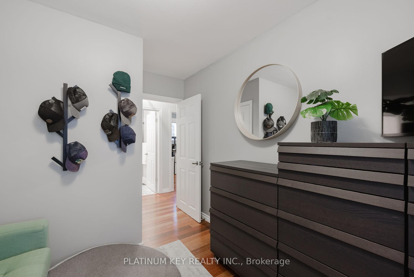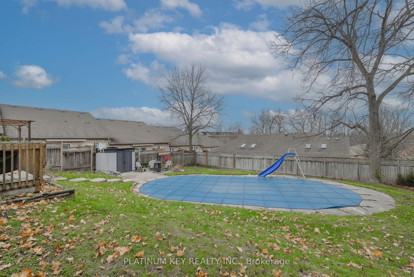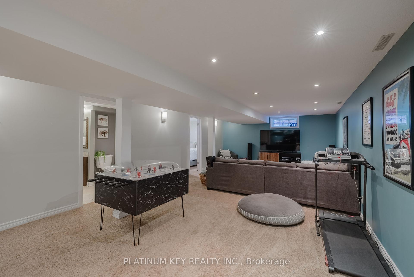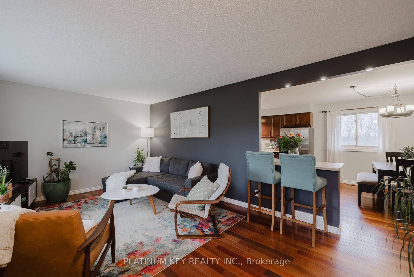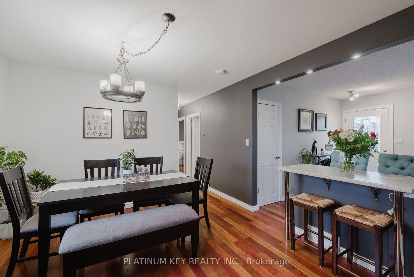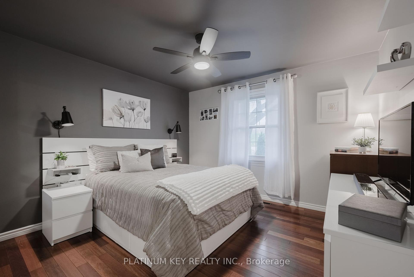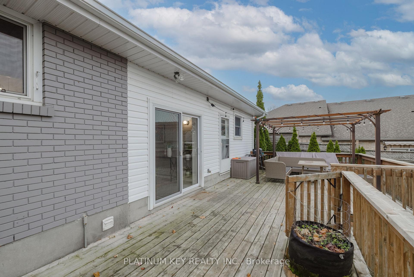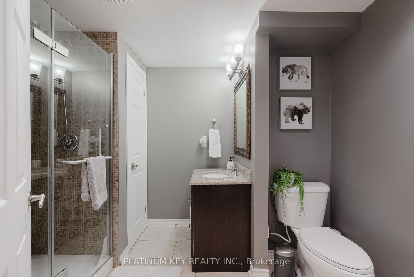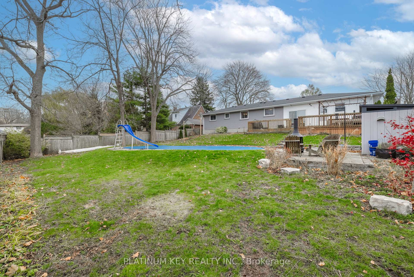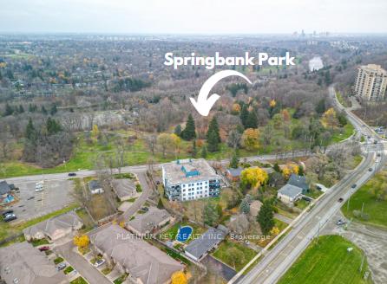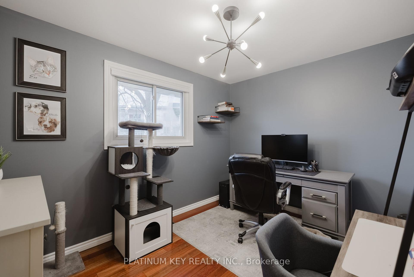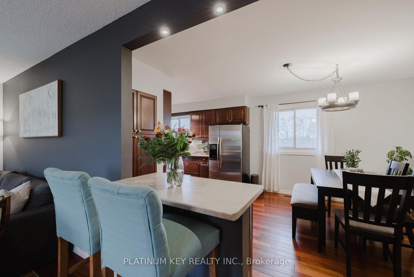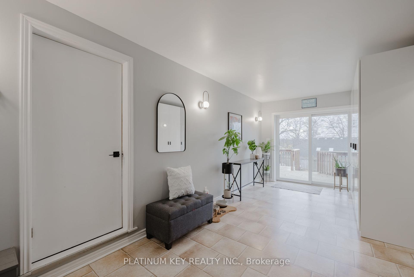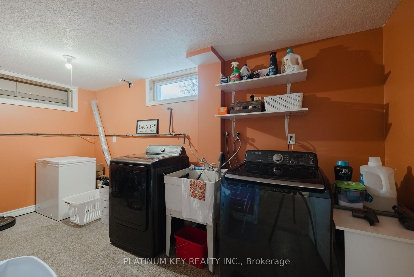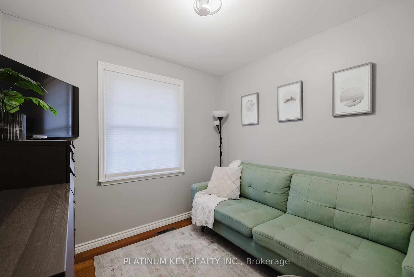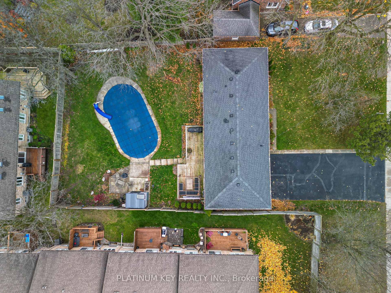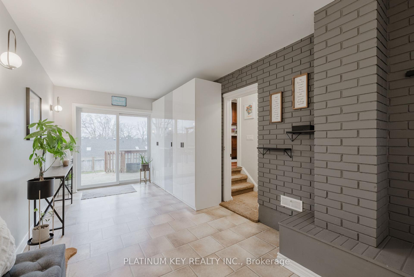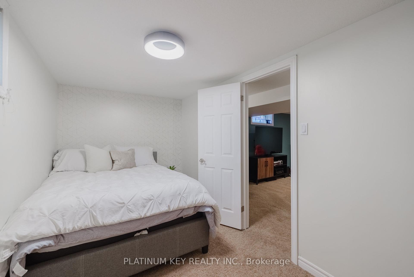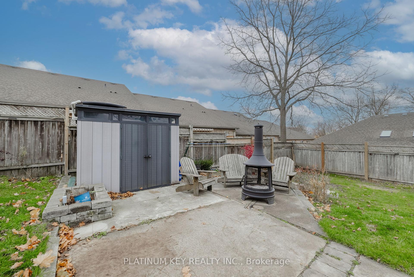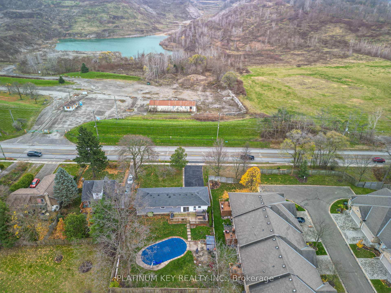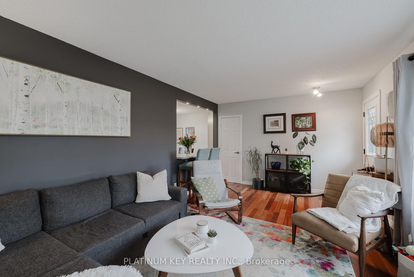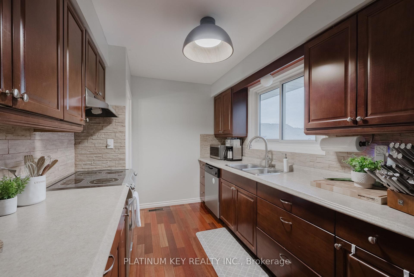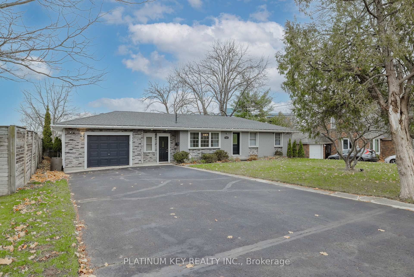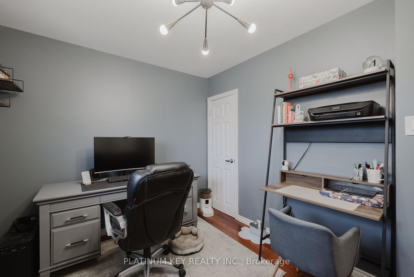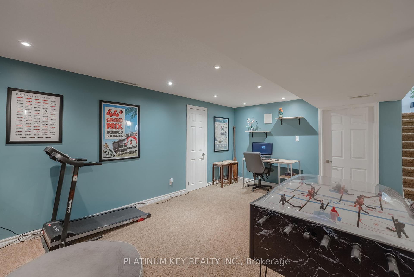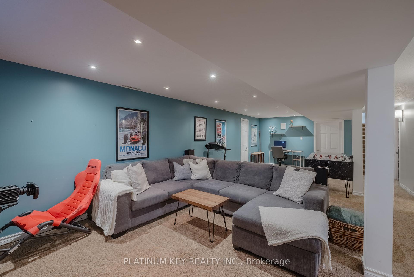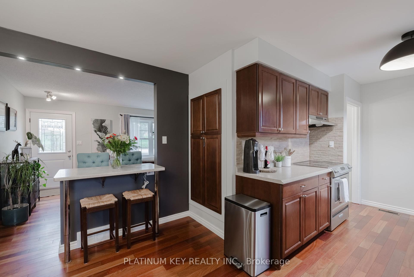$749,900
Available - For Sale
Listing ID: X11919969
1035 Byron Baseline Rd , London, N6K 2C5, Ontario
| Welcome to beautiful 1035 Byron Baseline, a 3+1-bedroom bungalow situated right in the heart of sought-after Byron and just a quick walk to the picturesque Springbank Park. As well a great location, this home offers loads of charm and convenience. The oversized breezeway entrance between the garage and home offers plenty of storage space and access directly to beautiful backyard oasis which is complete with inground pool, deck, and fenced in yard. You will also find many great features throughout the home including Brazilian cherry hardwood floors, many updated windows, many freshly painted rooms, solar panel for pool, and fully updated main floor bathroom. Fully finished basement features large family recreational room, bedroom, laundry, bathroom and more storage. This home also boasts loads of parking with space for 9 cars and is a quick walk to transit, restaurants, shops, and more. Don't miss your chance to see this charming home, book your showing today! |
| Price | $749,900 |
| Taxes: | $4420.48 |
| Address: | 1035 Byron Baseline Rd , London, N6K 2C5, Ontario |
| Lot Size: | 80.39 x 140.60 (Feet) |
| Directions/Cross Streets: | West of Commissioners W. and Byron Baseline intersection |
| Rooms: | 12 |
| Bedrooms: | 3 |
| Bedrooms +: | 1 |
| Kitchens: | 1 |
| Family Room: | Y |
| Basement: | Finished |
| Property Type: | Detached |
| Style: | Bungalow |
| Exterior: | Brick, Vinyl Siding |
| Garage Type: | Attached |
| Drive Parking Spaces: | 9 |
| Pool: | Inground |
| Fireplace/Stove: | N |
| Heat Source: | Gas |
| Heat Type: | Forced Air |
| Central Air Conditioning: | Central Air |
| Central Vac: | N |
| Sewers: | Sewers |
| Water: | Municipal |
| Utilities-Hydro: | Y |
| Utilities-Gas: | Y |
| Utilities-Telephone: | Y |
$
%
Years
This calculator is for demonstration purposes only. Always consult a professional
financial advisor before making personal financial decisions.
| Although the information displayed is believed to be accurate, no warranties or representations are made of any kind. |
| PLATINUM KEY REALTY INC. |
|
|

Mehdi Moghareh Abed
Sales Representative
Dir:
647-937-8237
Bus:
905-731-2000
Fax:
905-886-7556
| Virtual Tour | Book Showing | Email a Friend |
Jump To:
At a Glance:
| Type: | Freehold - Detached |
| Area: | Middlesex |
| Municipality: | London |
| Neighbourhood: | South B |
| Style: | Bungalow |
| Lot Size: | 80.39 x 140.60(Feet) |
| Tax: | $4,420.48 |
| Beds: | 3+1 |
| Baths: | 2 |
| Fireplace: | N |
| Pool: | Inground |
Locatin Map:
Payment Calculator:

