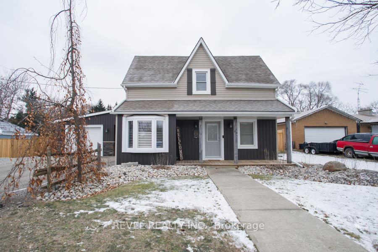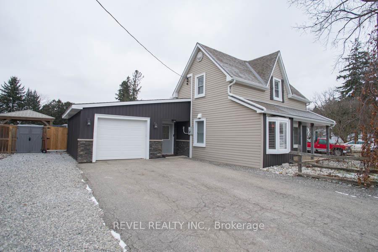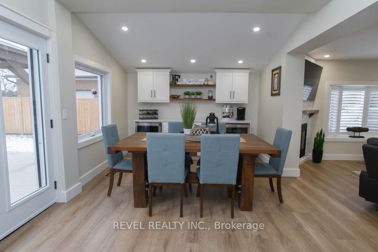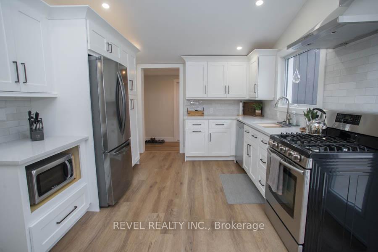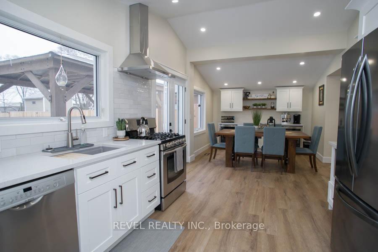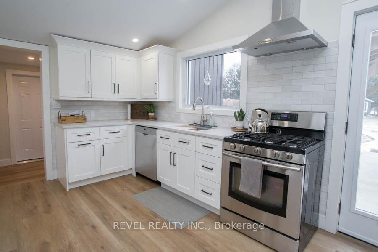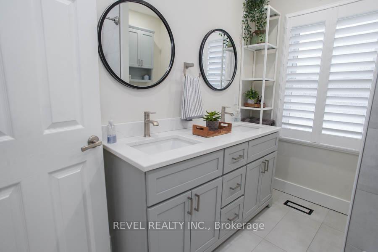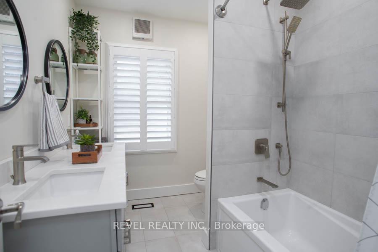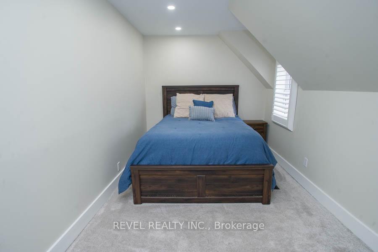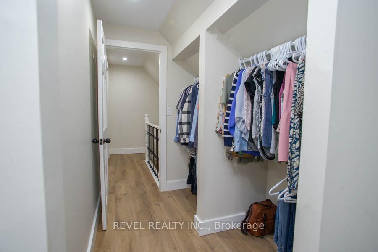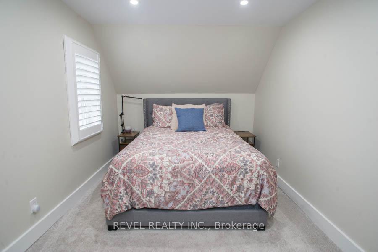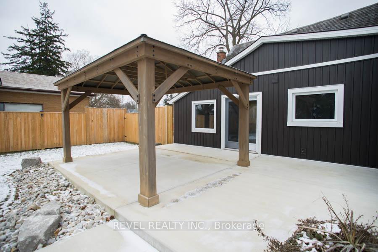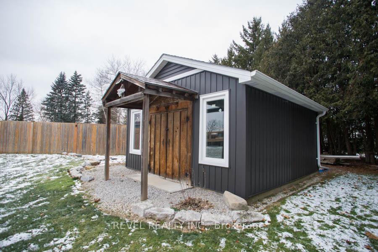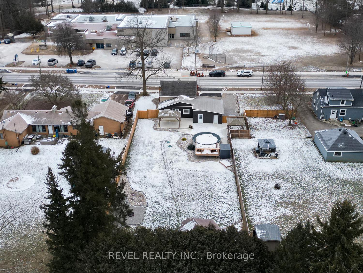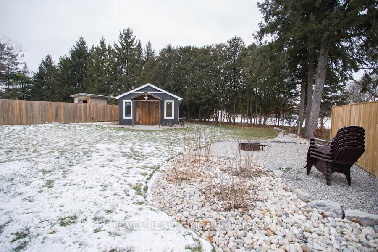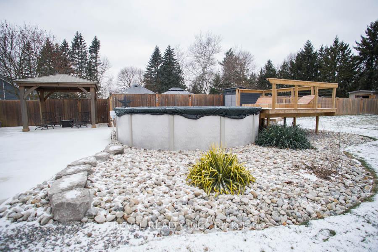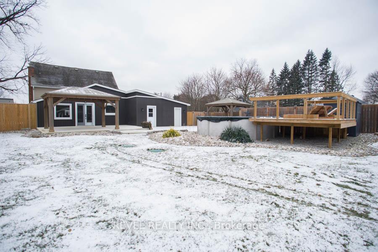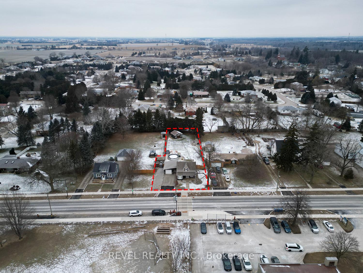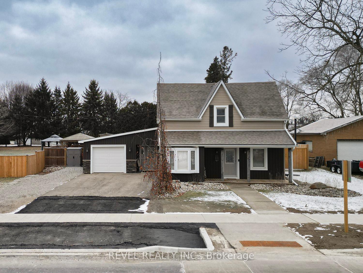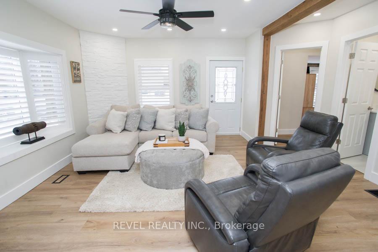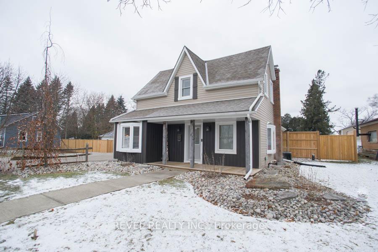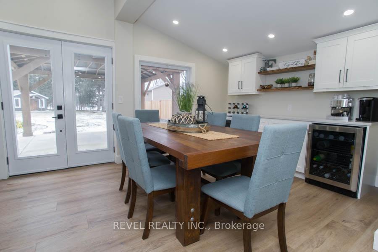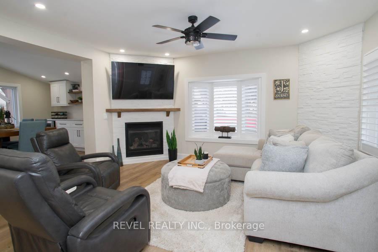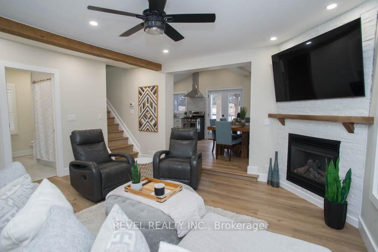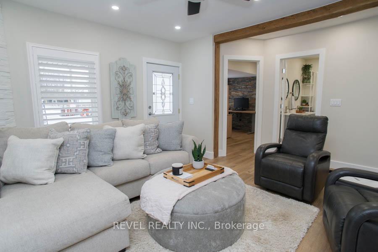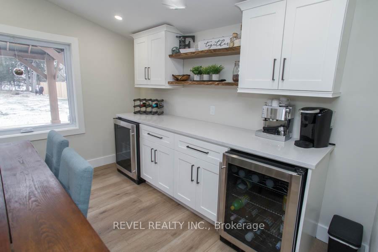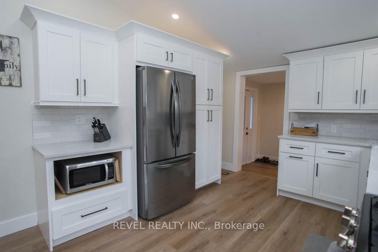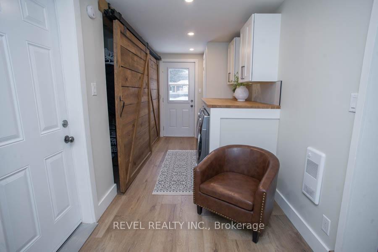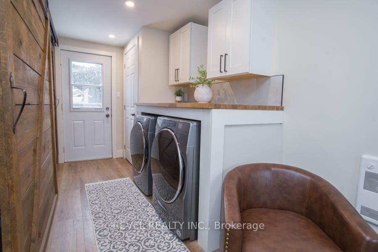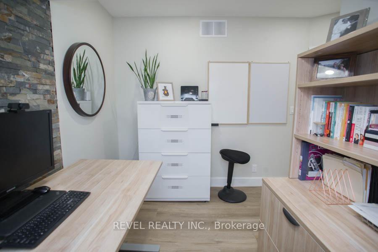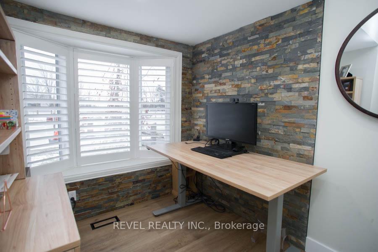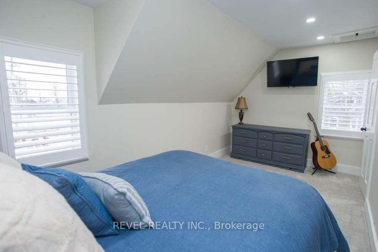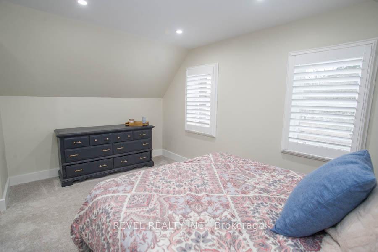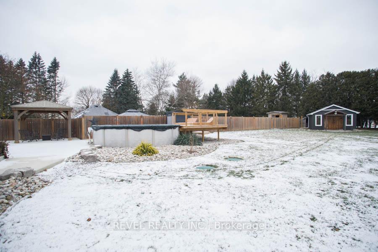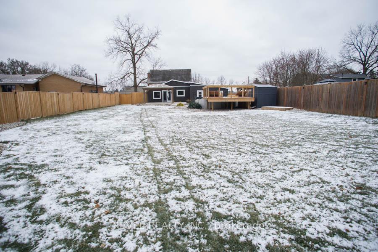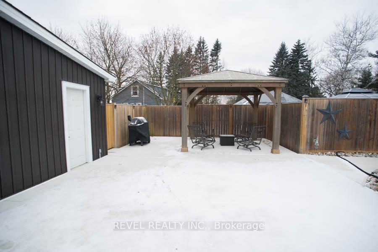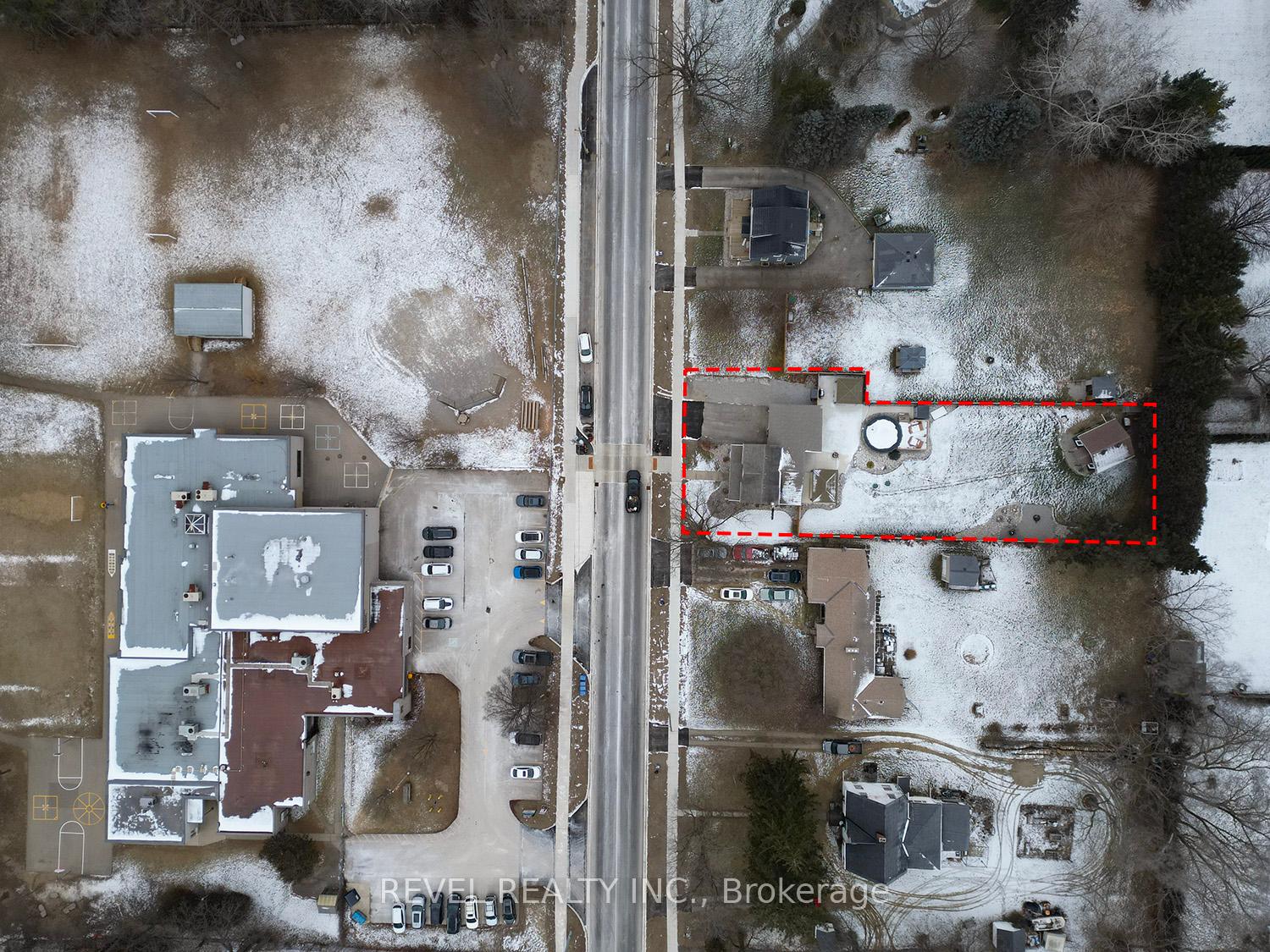$699,900
Available - For Sale
Listing ID: X11919961
16 Church St West , Brant, N0E 1R0, Ontario
| Better than new and located in a peaceful country setting just minutes from city conveniences in the charming town of Scotland, Ontario. Centrally located between Brantford and Norfolk County, 16 Church Street West is a fully renovated 1.5-storey home set on a generous 0.75-acre lot. This home features 2 bedrooms + den, 1 bathroom, a single-car garage, and high-end finishes throughout. Every inch of this home has been renovated! This home has been thoughtfully updated with new windows, new drywall, baseboards, doors, flooring, and LED pot lights throughout. The living room is bright and spacious with pools of natural light cascading from the bay window. Key highlights include a custom oak beam, a natural gas fireplace with dry-stacked cultured stone and oak mantel, and an accent wall featuring the same stone. The eat-in kitchen is a showstopper, offering ample storage and custom white cabinetry with trim kit and crown moulding, quartz countertops, and stainless-steel appliances, including a gas stove. The dining area offers additional cabinetry with walnut open shelving and two bar fridges which adds to the appeal. This is the perfect space to entertain your family and friends. The main floor also includes an office/den which could be a third bedroom and a fully renovated bathroom and laundry room with custom finishes, while the upstairs features the primary and second bedrooms. Make your way out back which features a stunning backyard oasis with more than 60 feet of concrete patio, two large gazebos for shade, an above ground pool and large shed. This gorgeous piece of land is what makes this home so incredibly special. With too many updates to name, including a new well, septic bed, electrical, plumbing, and so much more - take a look for yourself. You won't be disappointed! |
| Price | $699,900 |
| Taxes: | $2636.77 |
| Assessment: | $247000 |
| Assessment Year: | 2024 |
| Address: | 16 Church St West , Brant, N0E 1R0, Ontario |
| Acreage: | .50-1.99 |
| Directions/Cross Streets: | Talbot Street to Church St W |
| Rooms: | 9 |
| Bedrooms: | 2 |
| Bedrooms +: | |
| Kitchens: | 1 |
| Family Room: | N |
| Basement: | Part Bsmt, Unfinished |
| Approximatly Age: | 100+ |
| Property Type: | Detached |
| Style: | 1 1/2 Storey |
| Exterior: | Stone, Vinyl Siding |
| Garage Type: | Attached |
| Drive Parking Spaces: | 4 |
| Pool: | Abv Grnd |
| Approximatly Age: | 100+ |
| Approximatly Square Footage: | 1100-1500 |
| Property Features: | Library, Park, Place Of Worship, Rec Centre, School |
| Fireplace/Stove: | Y |
| Heat Source: | Gas |
| Heat Type: | Forced Air |
| Central Air Conditioning: | Central Air |
| Central Vac: | Y |
| Laundry Level: | Main |
| Sewers: | Septic |
| Water: | Well |
$
%
Years
This calculator is for demonstration purposes only. Always consult a professional
financial advisor before making personal financial decisions.
| Although the information displayed is believed to be accurate, no warranties or representations are made of any kind. |
| REVEL REALTY INC. |
|
|

Mehdi Moghareh Abed
Sales Representative
Dir:
647-937-8237
Bus:
905-731-2000
Fax:
905-886-7556
| Virtual Tour | Book Showing | Email a Friend |
Jump To:
At a Glance:
| Type: | Freehold - Detached |
| Area: | Brant |
| Municipality: | Brant |
| Neighbourhood: | Brantford Twp |
| Style: | 1 1/2 Storey |
| Approximate Age: | 100+ |
| Tax: | $2,636.77 |
| Beds: | 2 |
| Baths: | 1 |
| Fireplace: | Y |
| Pool: | Abv Grnd |
Locatin Map:
Payment Calculator:

