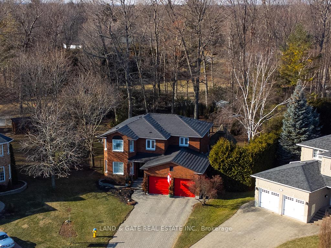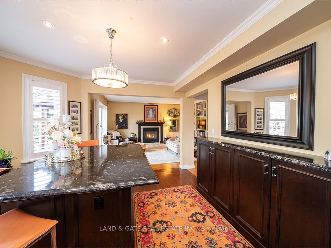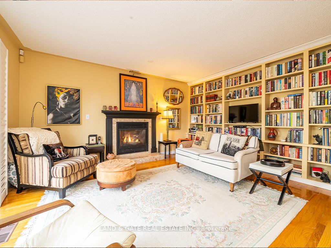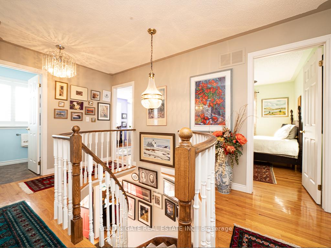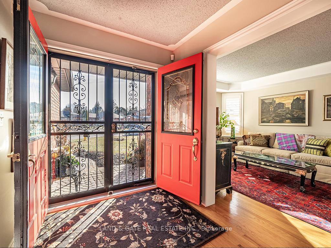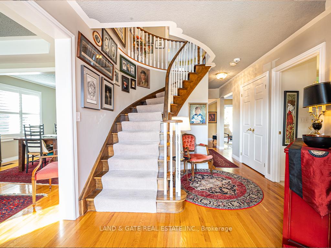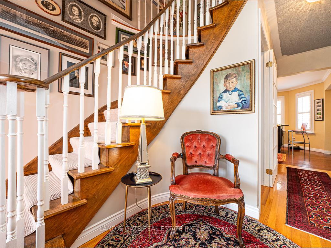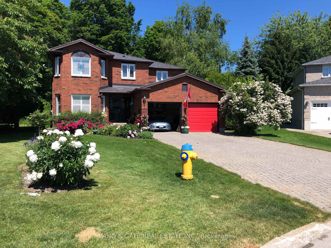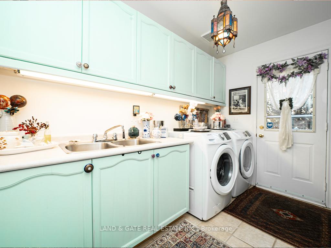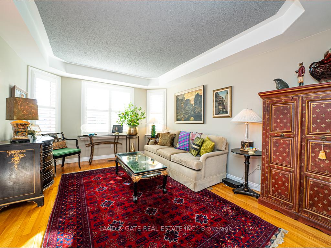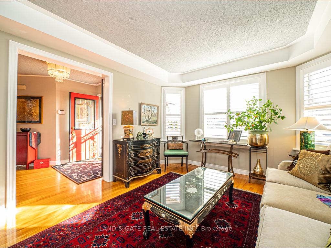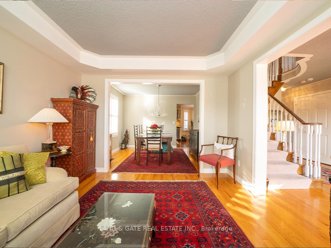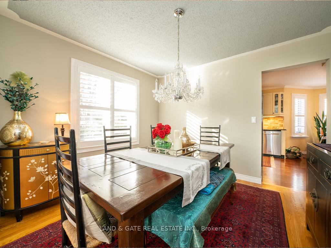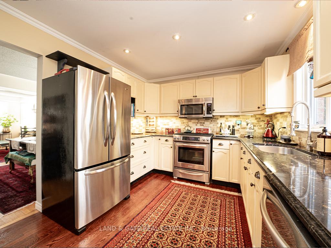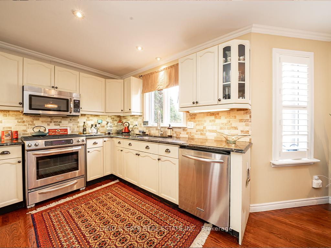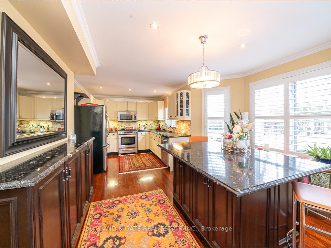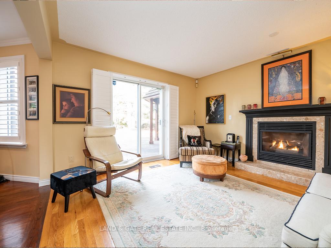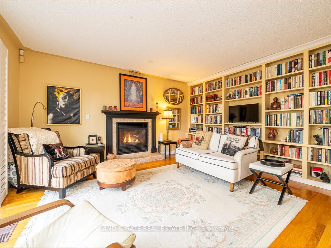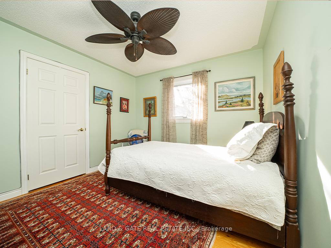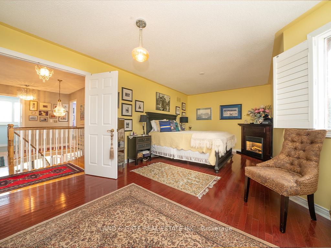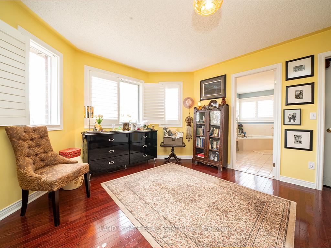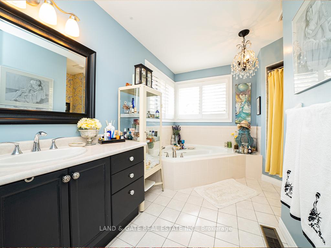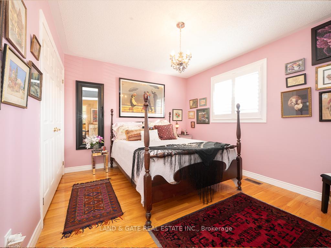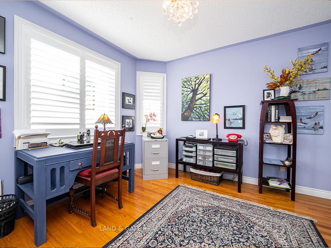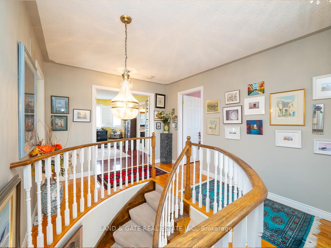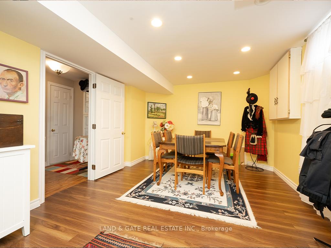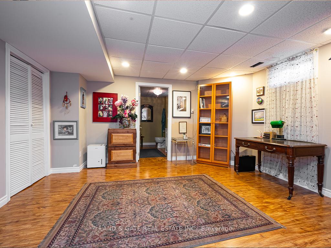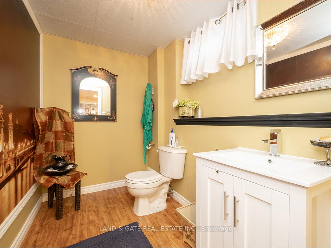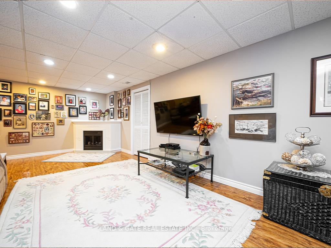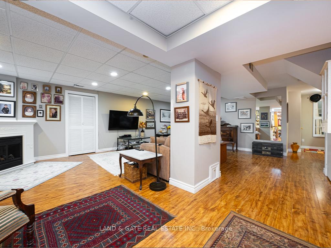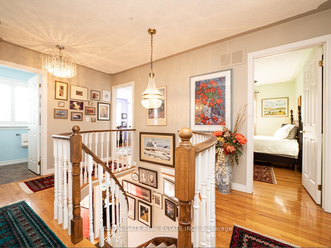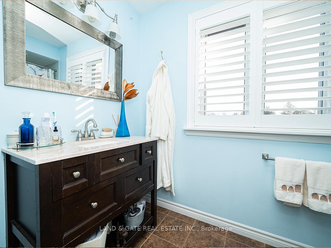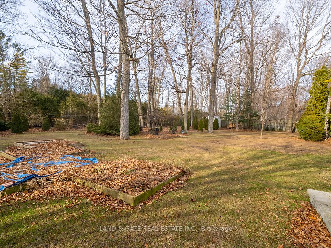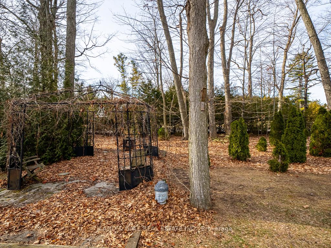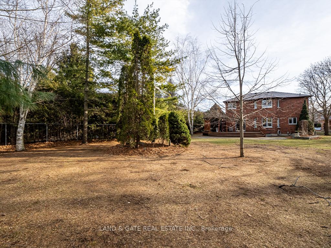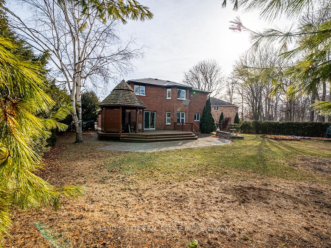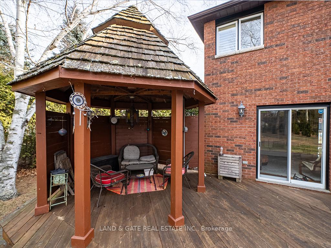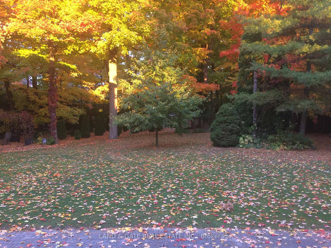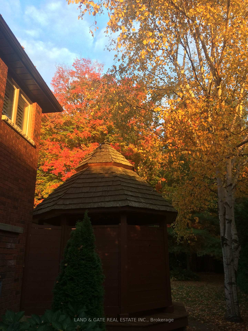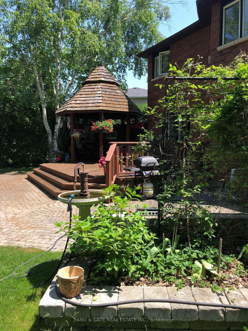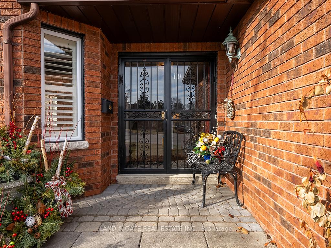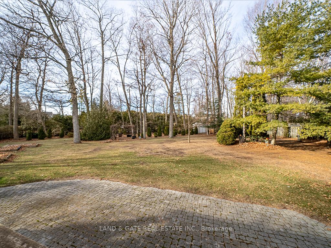$949,000
Available - For Sale
Listing ID: X11919944
56 Weller Crt , Cobourg, K9A 5K3, Ontario
| Welcome Home! One block from Lake Ontario and walking distance to Cobourg's distinct downtown, this home has it all! Pride of ownership is shown in this 2225 sq ft (as per MPAC) 4 bed, 4 bed home finished top to bottom! Situated on a acre (as per GEO) on a quiet court with an exceptional private lot filled with gardens, trees and bushes! Walk into the inviting foyer you are greeted by the circular staircase. Large main floor laundry room features side entrance and access to the double car garage. Updated open concept kitchen with loads of cupboards, granite counters, stainless appliances, 4 gas burner which overlooks the eating area. No need for a table, the breakfast area graces a large island w/granite top, cupboards & drawers and seats 8. Also enjoy the picture window and the b/I counter style pantry! Main floor great room that leads you to the private backyard features wall to wall b/I shelves along with a cozy gas fireplace. Main floor also has a formal living and dining area which are perfect for entertaining! Large upper landing leads you to the double door entry to the primary suite. Allow yourself the luxury to set up not only your sleeping area, but also a reading area! 4pc ensuite and walk-in closet also grace this suite. All bedrooms are a fantastic size with ample sized closets. The lower level graces a large rec room, potlights, electric fireplace, 2pc bath, and loads of closets for extra storage. Additional room is perfect for an office, also features IKEA cabinets that can easily be used as a closet. |
| Price | $949,000 |
| Taxes: | $7435.51 |
| Address: | 56 Weller Crt , Cobourg, K9A 5K3, Ontario |
| Lot Size: | 36.66 x 121.28 (Feet) |
| Directions/Cross Streets: | King St. E / Willmott St. |
| Rooms: | 10 |
| Rooms +: | 2 |
| Bedrooms: | 4 |
| Bedrooms +: | |
| Kitchens: | 1 |
| Family Room: | N |
| Basement: | Finished |
| Property Type: | Detached |
| Style: | 2-Storey |
| Exterior: | Brick |
| Garage Type: | Built-In |
| (Parking/)Drive: | Pvt Double |
| Drive Parking Spaces: | 4 |
| Pool: | None |
| Fireplace/Stove: | Y |
| Heat Source: | Gas |
| Heat Type: | Forced Air |
| Central Air Conditioning: | Central Air |
| Central Vac: | N |
| Laundry Level: | Main |
| Sewers: | Sewers |
| Water: | Municipal |
$
%
Years
This calculator is for demonstration purposes only. Always consult a professional
financial advisor before making personal financial decisions.
| Although the information displayed is believed to be accurate, no warranties or representations are made of any kind. |
| LAND & GATE REAL ESTATE INC. |
|
|

Mehdi Moghareh Abed
Sales Representative
Dir:
647-937-8237
Bus:
905-731-2000
Fax:
905-886-7556
| Virtual Tour | Book Showing | Email a Friend |
Jump To:
At a Glance:
| Type: | Freehold - Detached |
| Area: | Northumberland |
| Municipality: | Cobourg |
| Neighbourhood: | Cobourg |
| Style: | 2-Storey |
| Lot Size: | 36.66 x 121.28(Feet) |
| Tax: | $7,435.51 |
| Beds: | 4 |
| Baths: | 4 |
| Fireplace: | Y |
| Pool: | None |
Locatin Map:
Payment Calculator:

