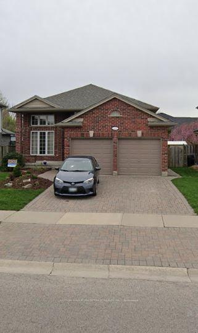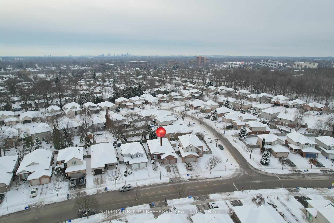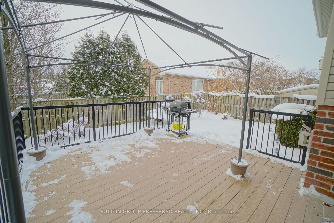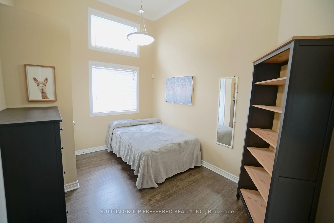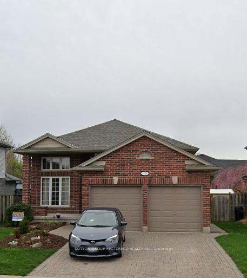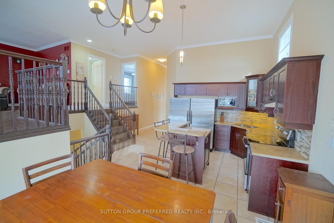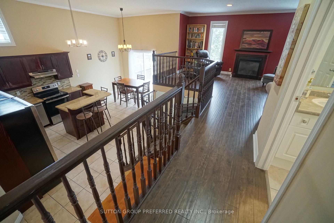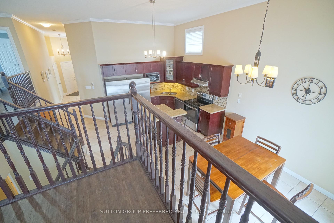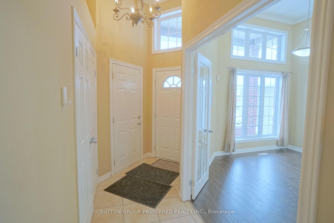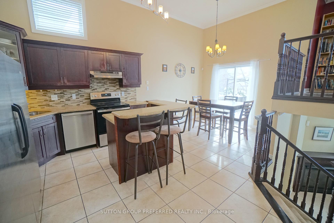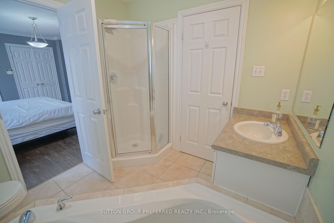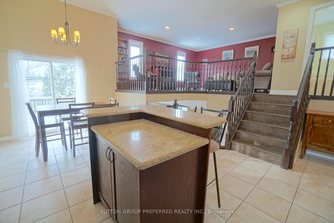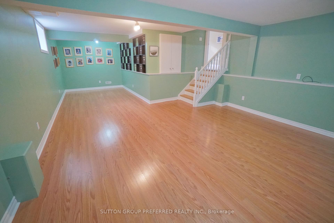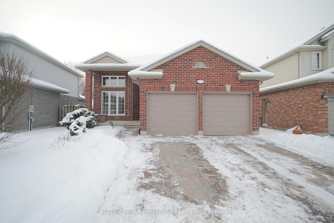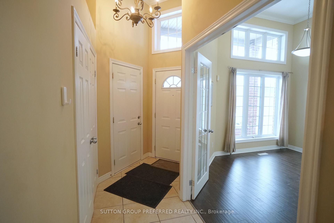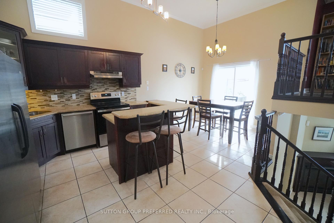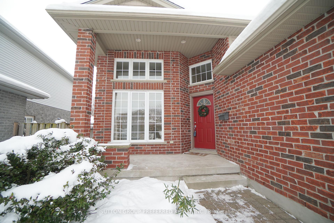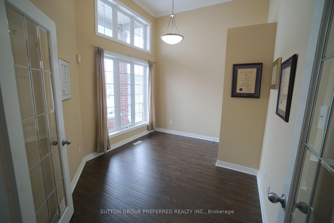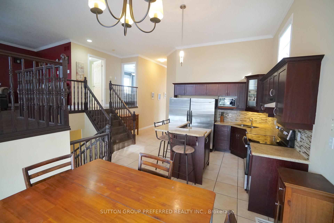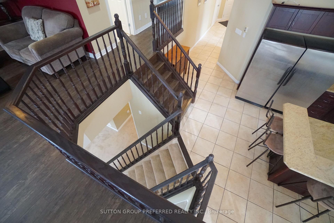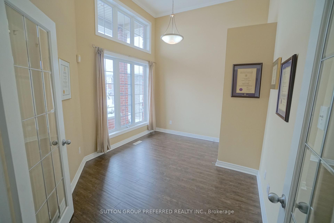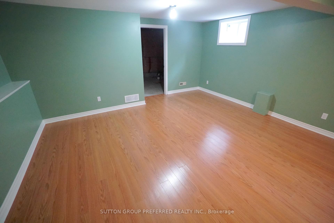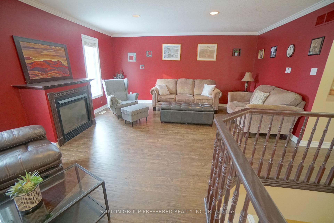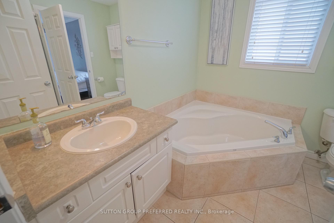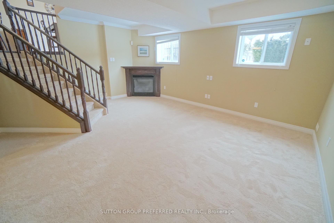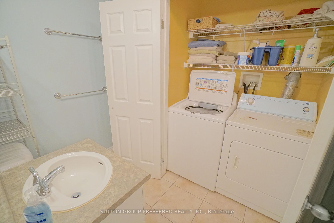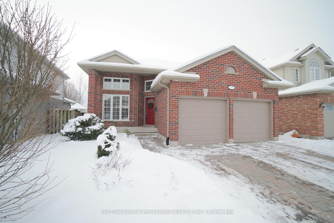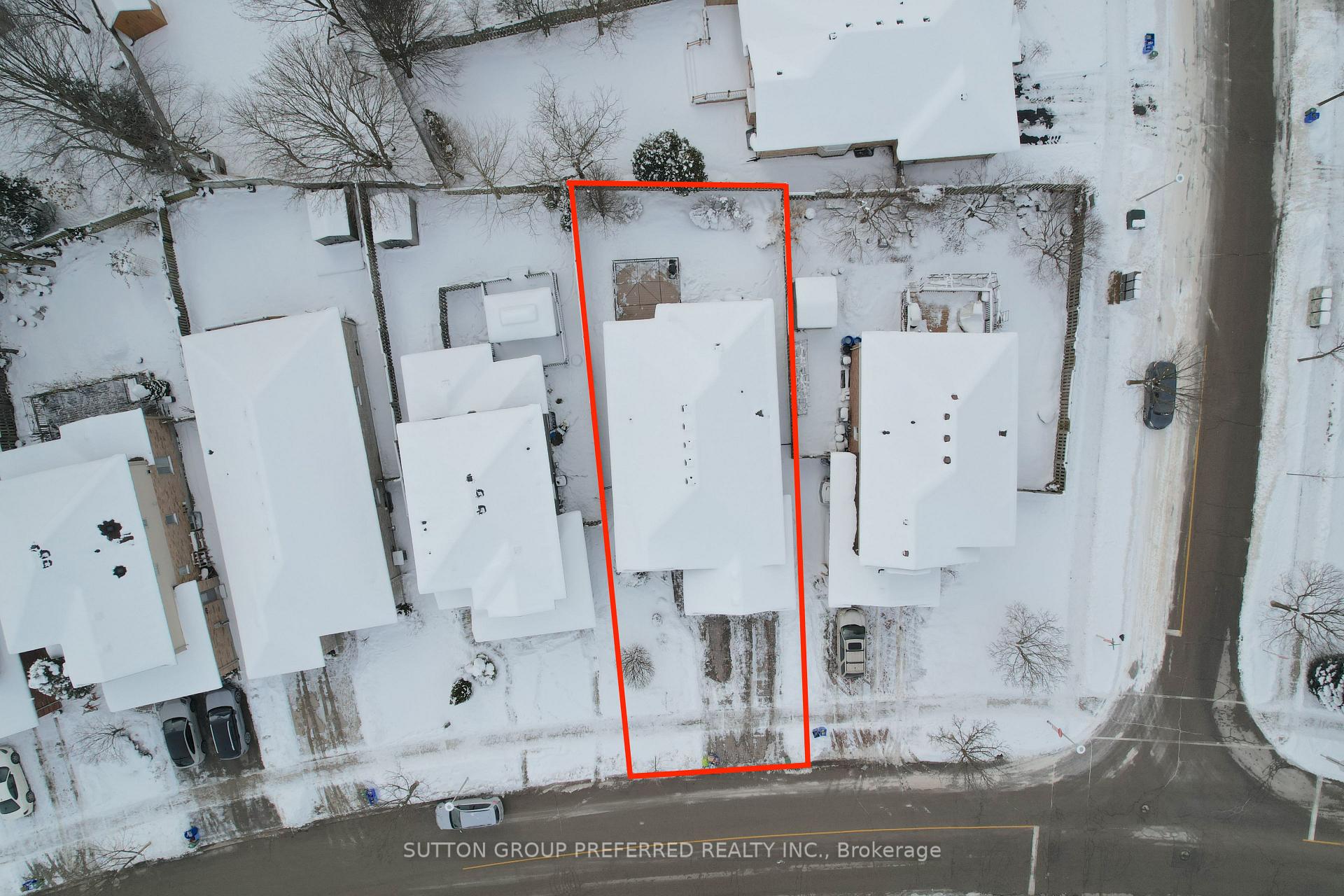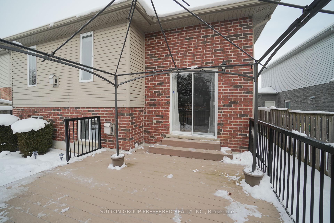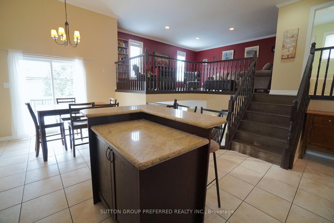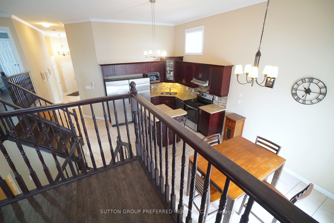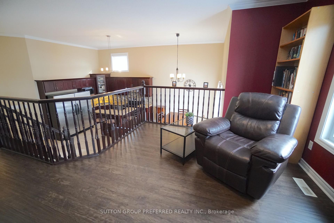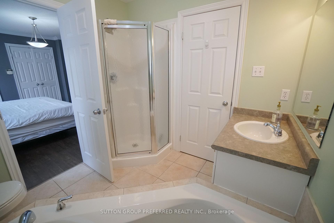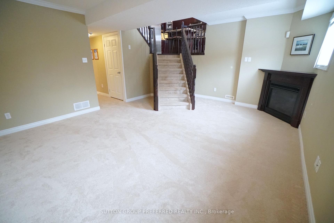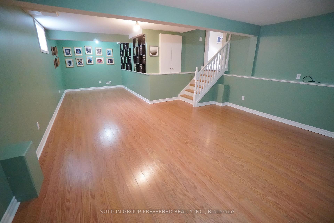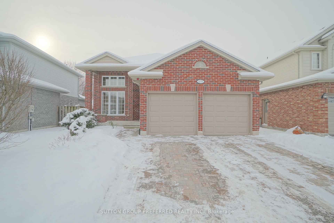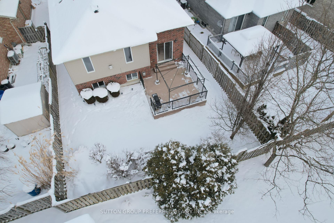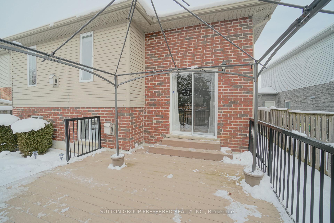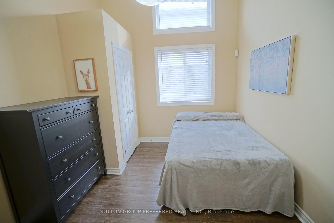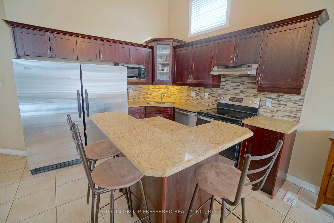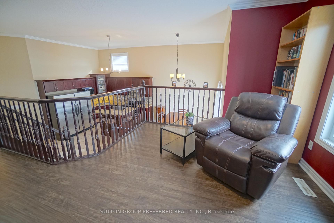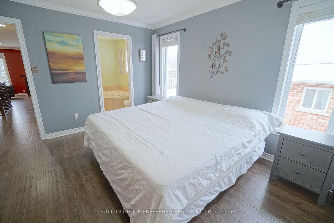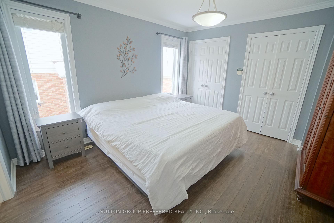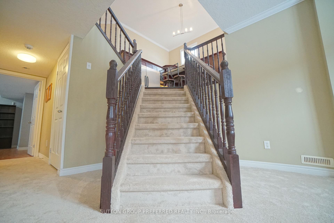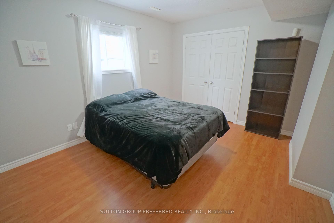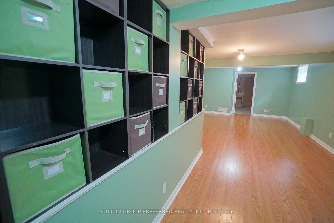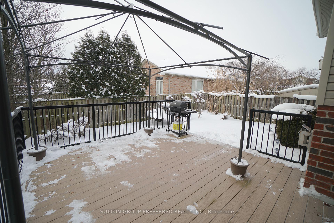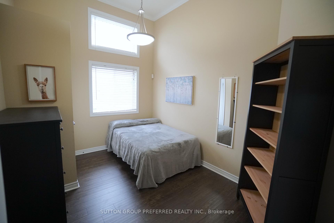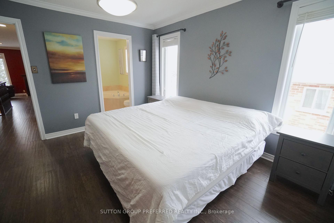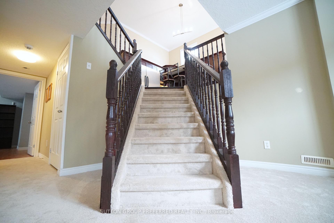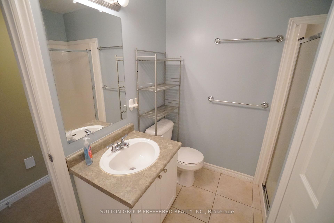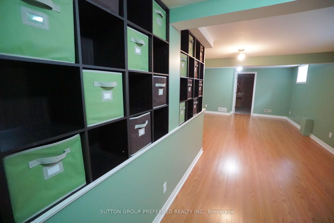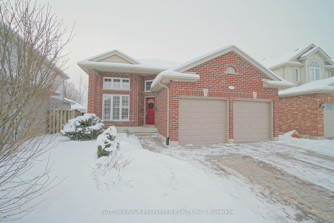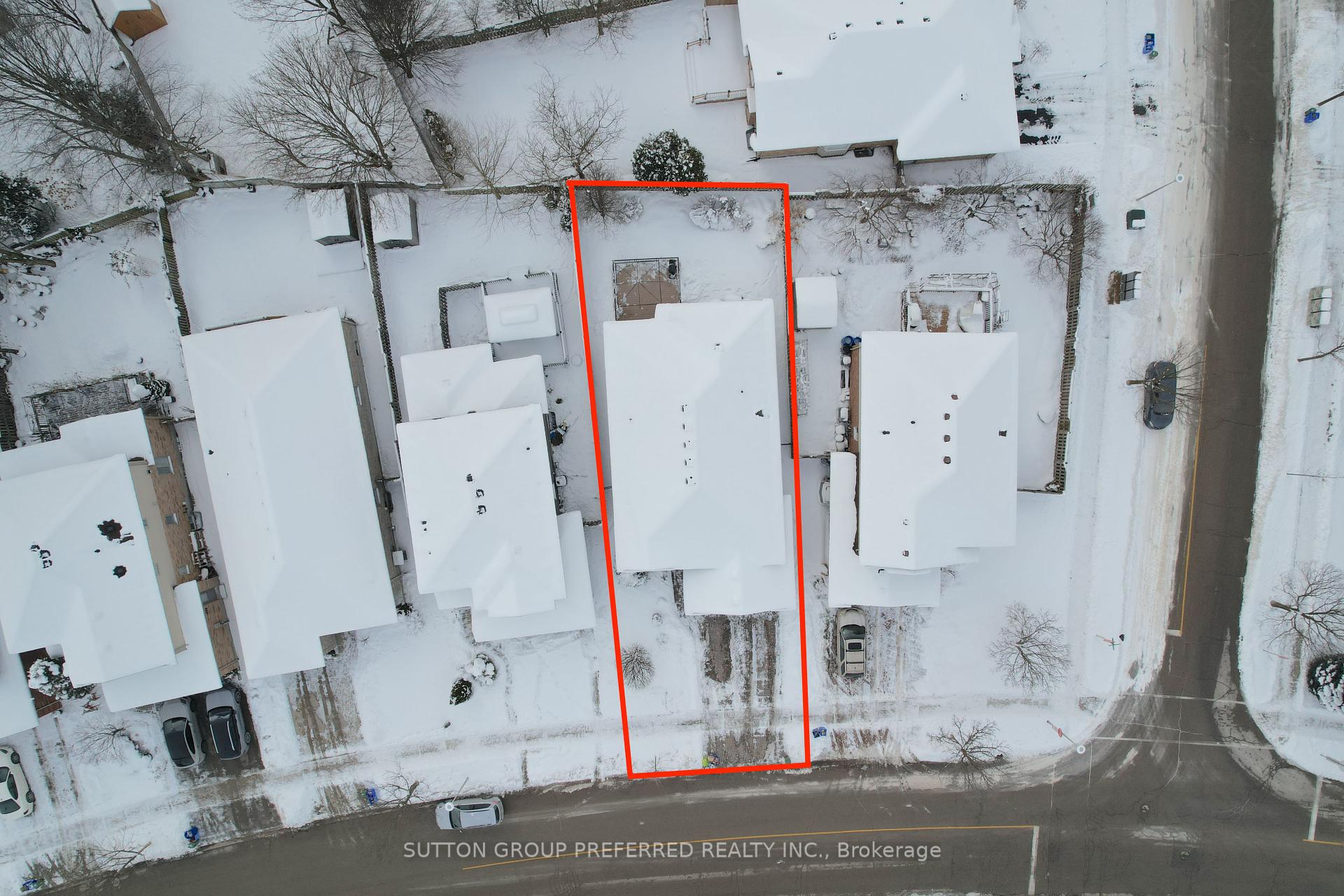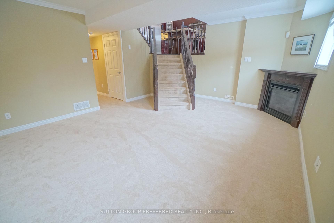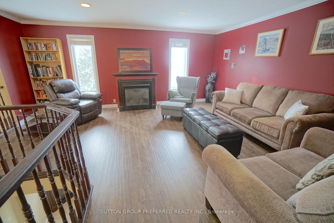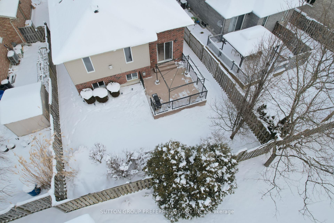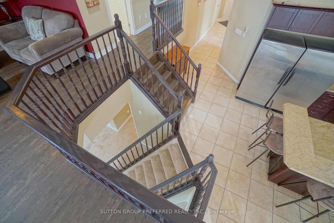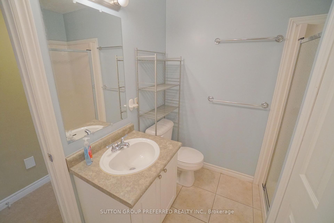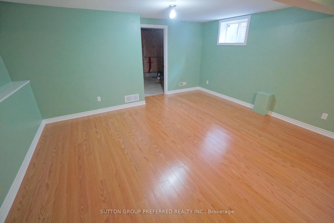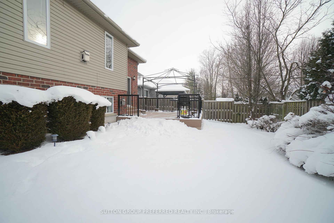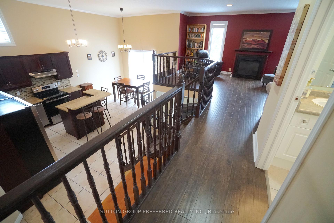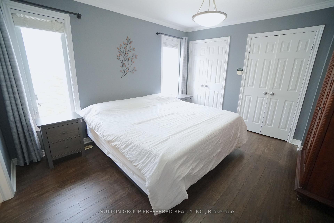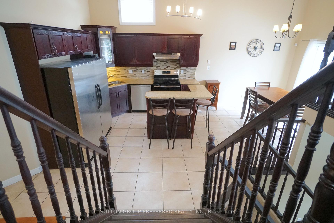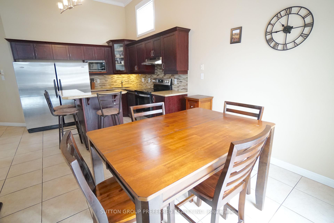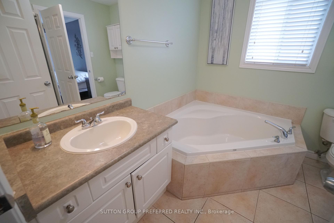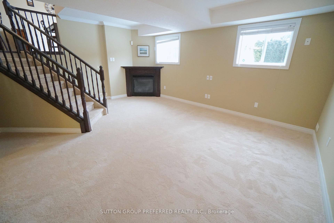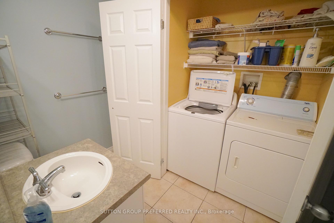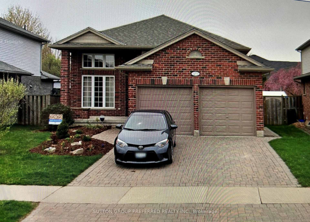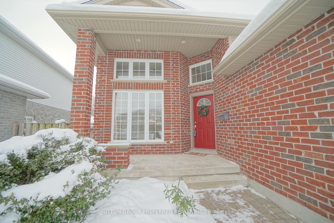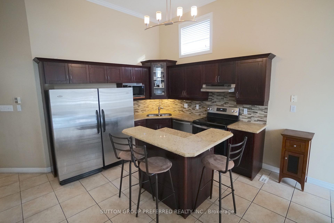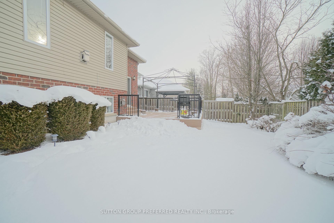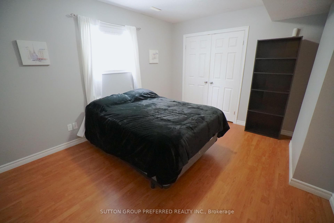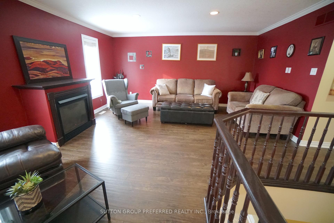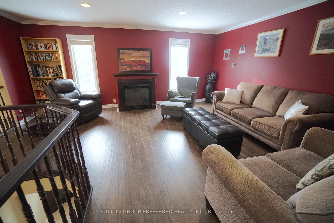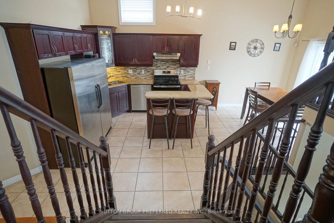$674,900
Available - For Sale
Listing ID: X11919921
1059 South Wenige Dr , London, N5X 4G5, Ontario
| Premium North London Location blocks from Mother Teresa High School. This custom One of a kind 4 level side-split open concept Design Offers 12ft ceilings on the main level unique design with 2 bedrooms on the Main level, a Spacious Large open kitchen with 12 ft ceilings, an eating area overlooking the Family Room, and a lower Rec room with gas fireplaces, All Appliances included in as-is condition. Sliding door from eating area to 14 x13 composite deck in Sept of 2019, $19,170, plus a gazebo with cover in garage, Private fenced backyard. Master on 2nd level with cheater ensuite with soaker tub, walk-in shower. The 3ed level has a rec room, bedroom plus 3 piece bath with a laundry room inside. 4th level is fully finished with a games room, storage room + cold room. Shingles were replaced in 2016, Driveway was relayed in 2019. Smaller 2 car garage space, New carpets in family room 3rd level. New dishwasher + Stove in 2020. Access to city bus out front, upper family room can be converted to new master bedroom if need be, Due to open lower family room. |
| Price | $674,900 |
| Taxes: | $4672.00 |
| Address: | 1059 South Wenige Dr , London, N5X 4G5, Ontario |
| Lot Size: | 39.25 x 111.60 (Feet) |
| Directions/Cross Streets: | McCALLUM RD |
| Rooms: | 9 |
| Bedrooms: | 3 |
| Bedrooms +: | 1 |
| Kitchens: | 1 |
| Family Room: | Y |
| Basement: | Finished |
| Approximatly Age: | 16-30 |
| Property Type: | Detached |
| Style: | Sidesplit 4 |
| Exterior: | Brick |
| Garage Type: | Attached |
| (Parking/)Drive: | Pvt Double |
| Drive Parking Spaces: | 2 |
| Pool: | None |
| Approximatly Age: | 16-30 |
| Property Features: | Fenced Yard, Hospital, School, School Bus Route |
| Fireplace/Stove: | Y |
| Heat Source: | Gas |
| Heat Type: | Forced Air |
| Central Air Conditioning: | Central Air |
| Central Vac: | N |
| Sewers: | Sewers |
| Water: | Municipal |
$
%
Years
This calculator is for demonstration purposes only. Always consult a professional
financial advisor before making personal financial decisions.
| Although the information displayed is believed to be accurate, no warranties or representations are made of any kind. |
| SUTTON GROUP PREFERRED REALTY INC. |
|
|

Mehdi Moghareh Abed
Sales Representative
Dir:
647-937-8237
Bus:
905-731-2000
Fax:
905-886-7556
| Book Showing | Email a Friend |
Jump To:
At a Glance:
| Type: | Freehold - Detached |
| Area: | Middlesex |
| Municipality: | London |
| Neighbourhood: | North C |
| Style: | Sidesplit 4 |
| Lot Size: | 39.25 x 111.60(Feet) |
| Approximate Age: | 16-30 |
| Tax: | $4,672 |
| Beds: | 3+1 |
| Baths: | 2 |
| Fireplace: | Y |
| Pool: | None |
Locatin Map:
Payment Calculator:

