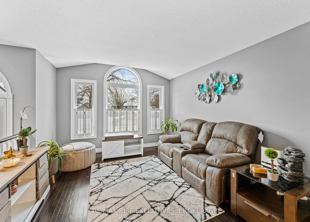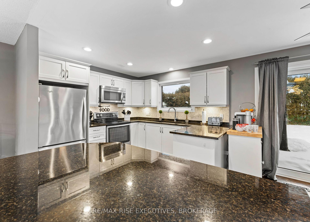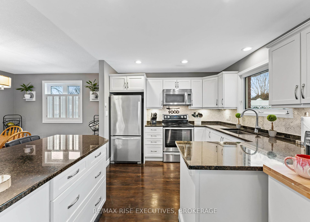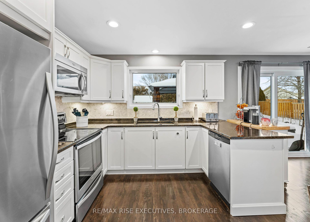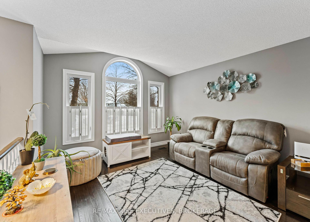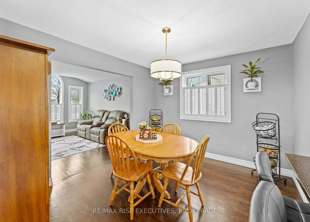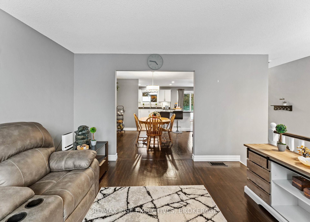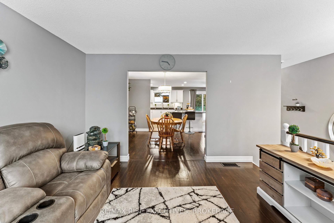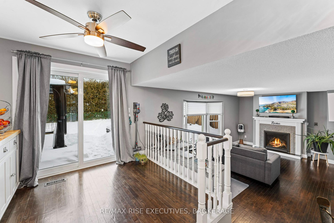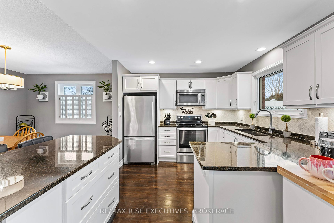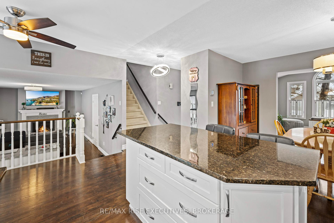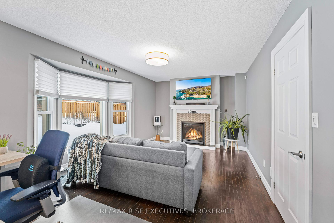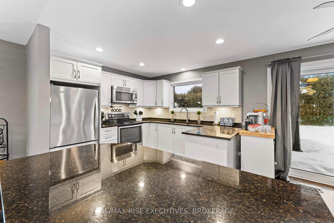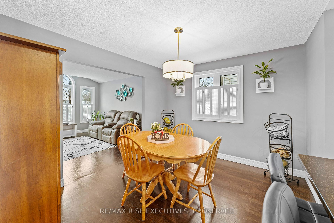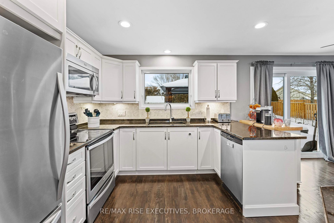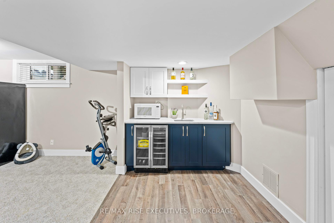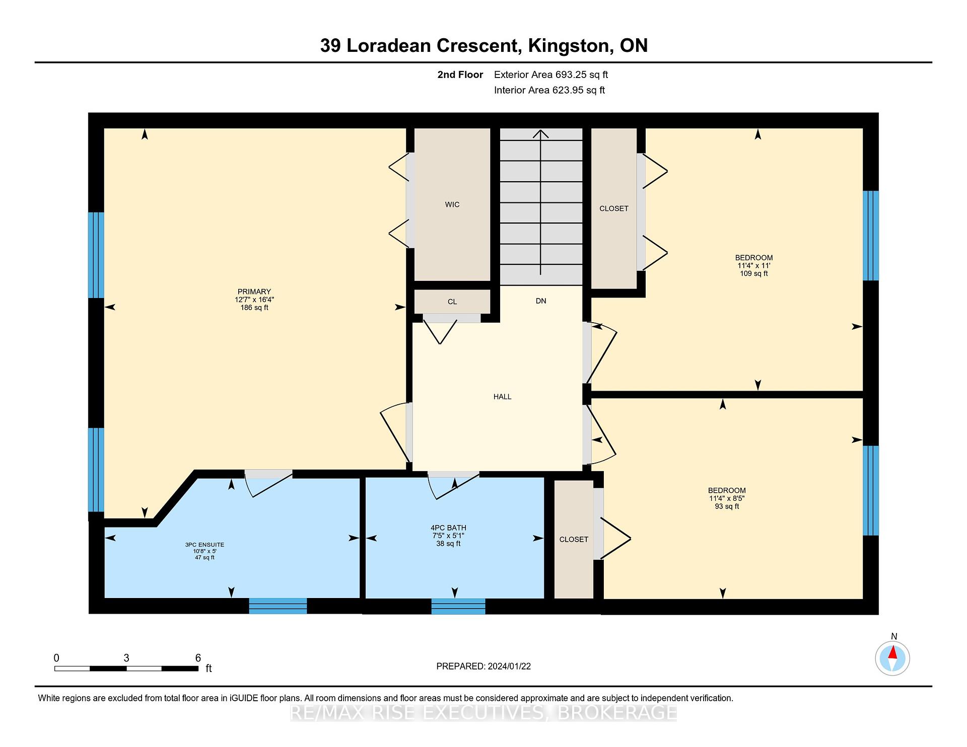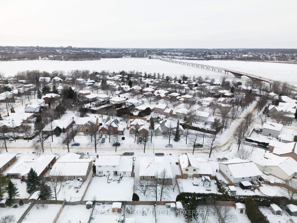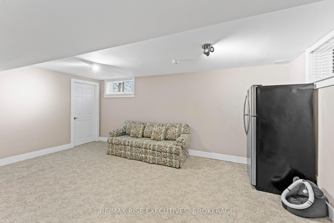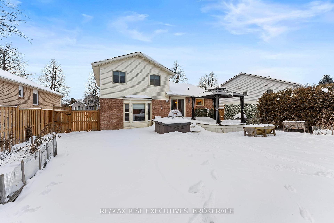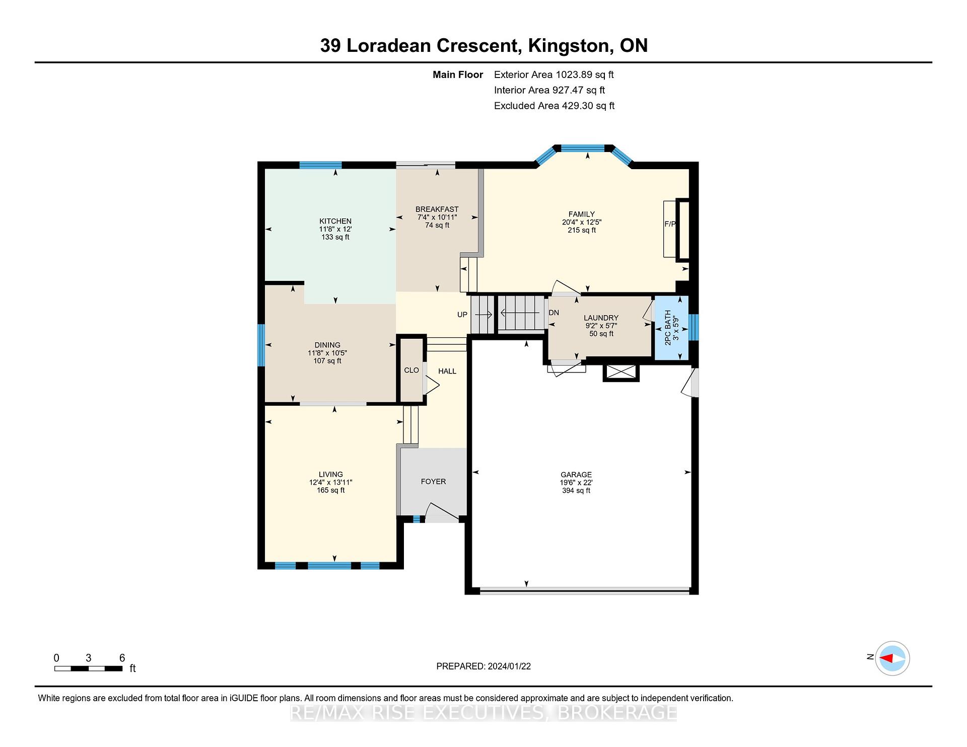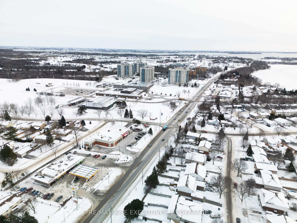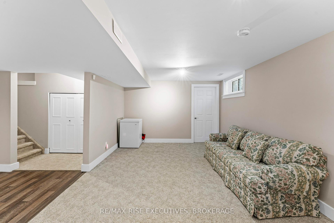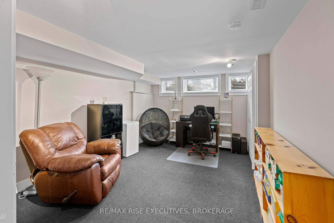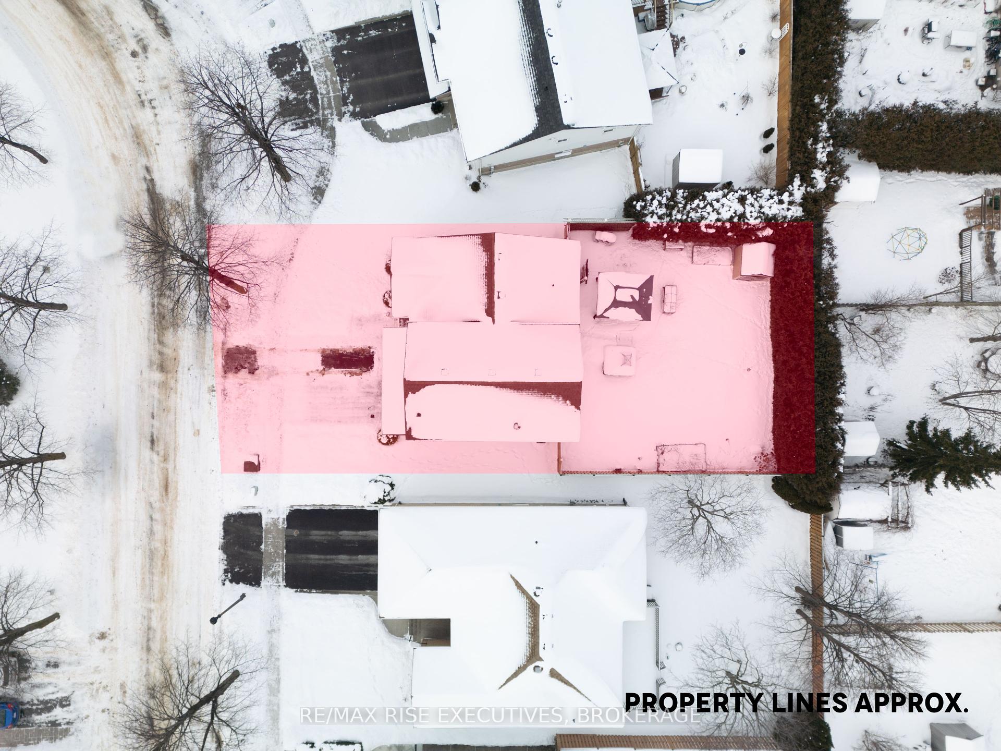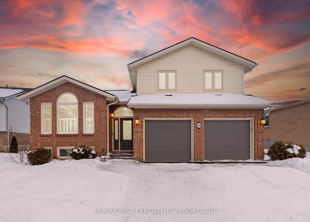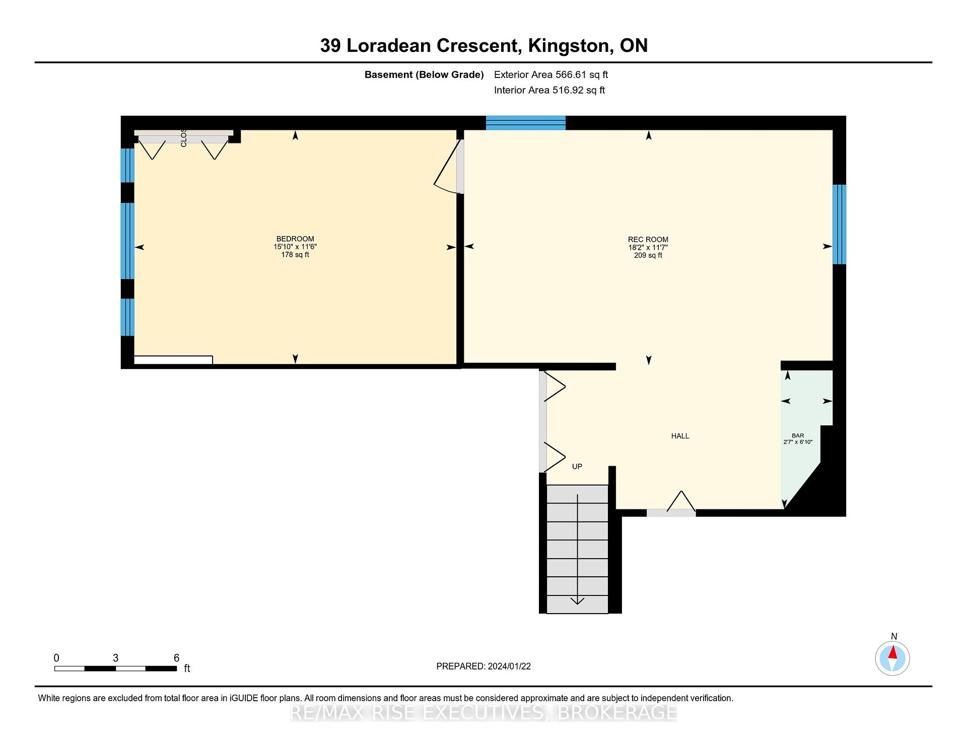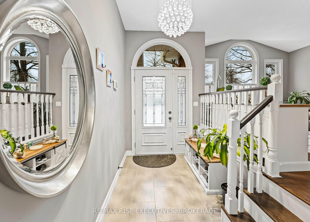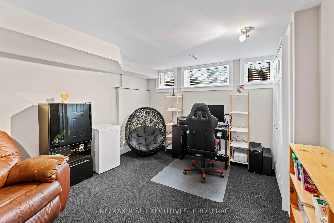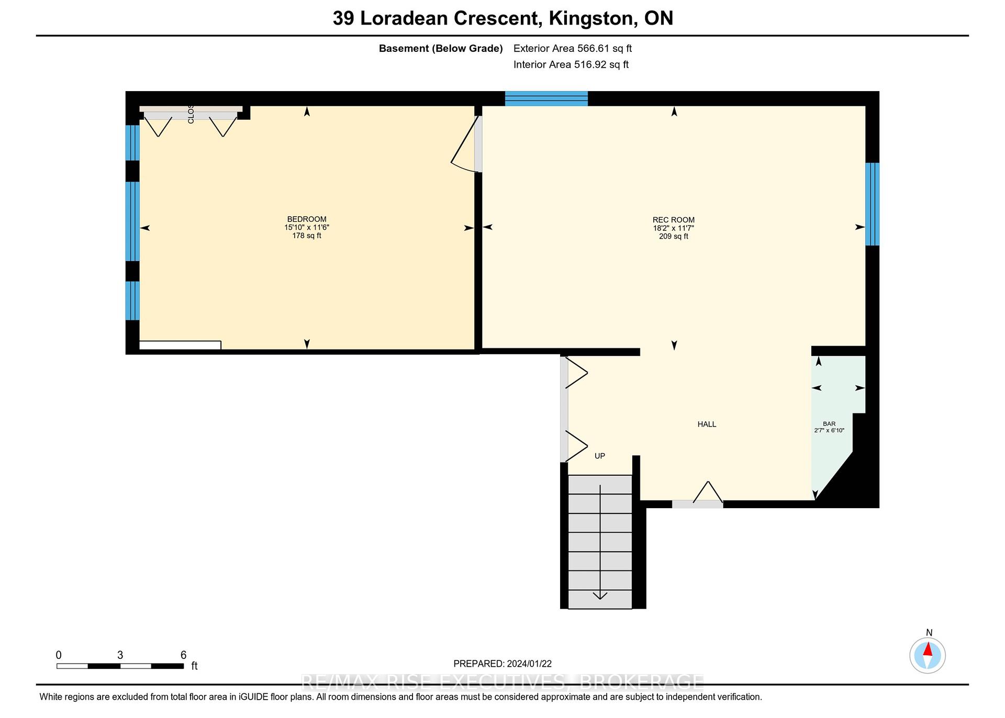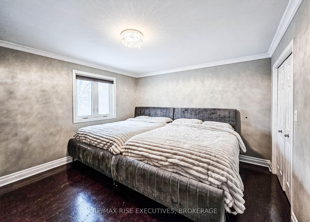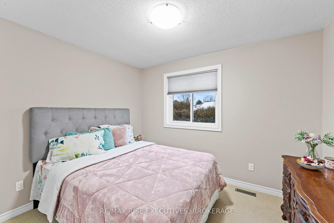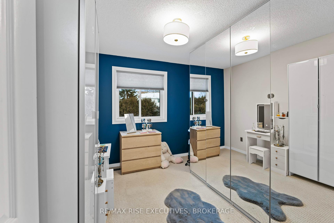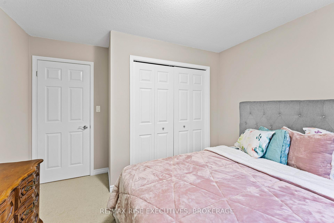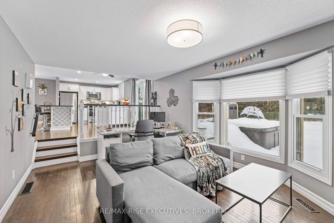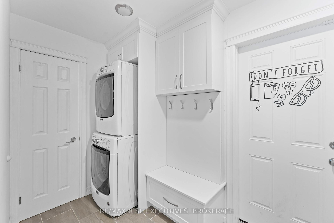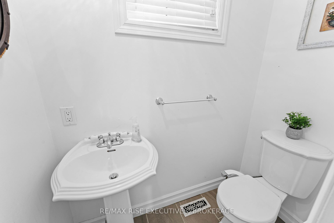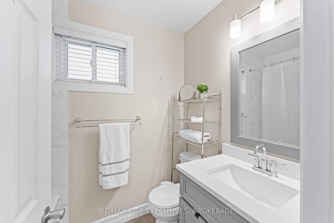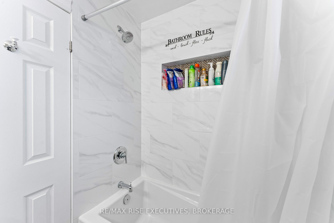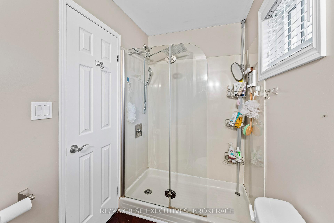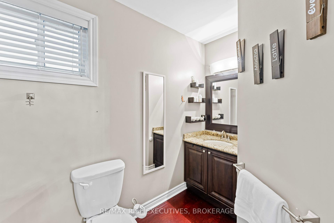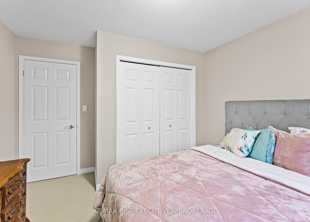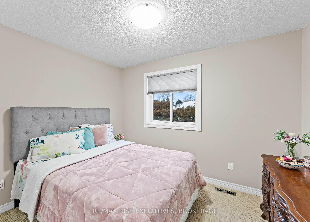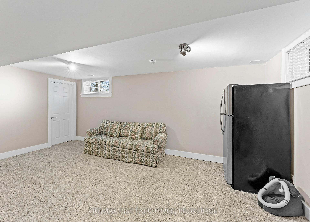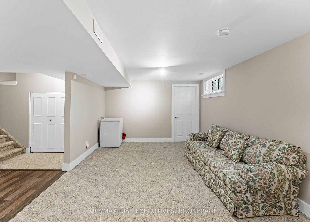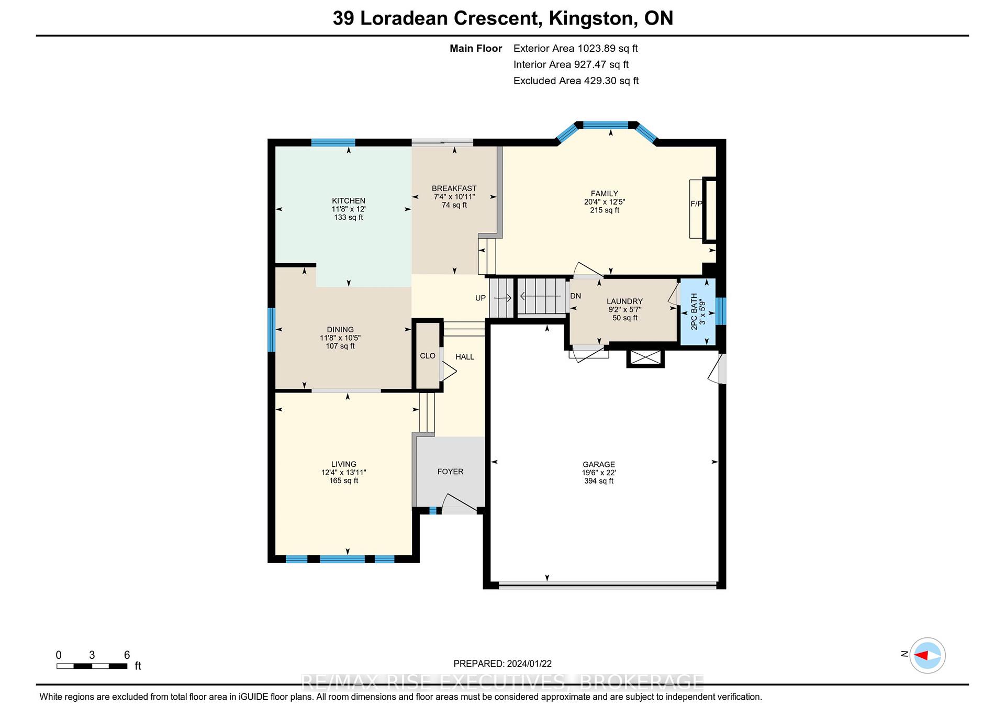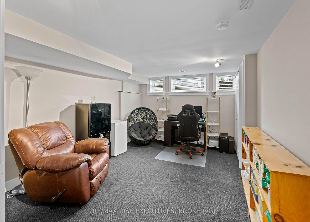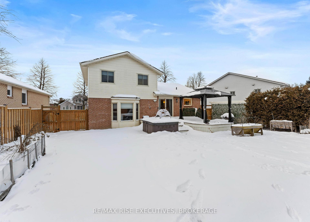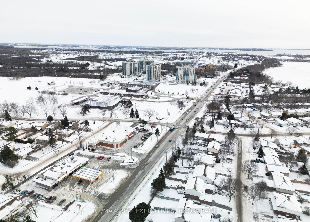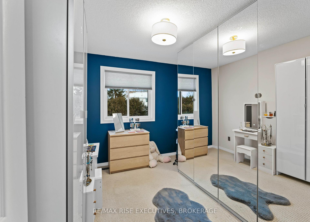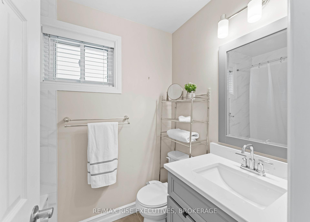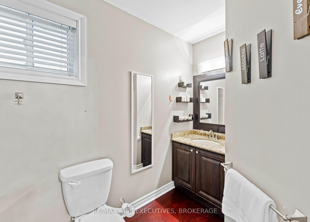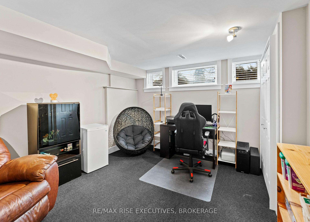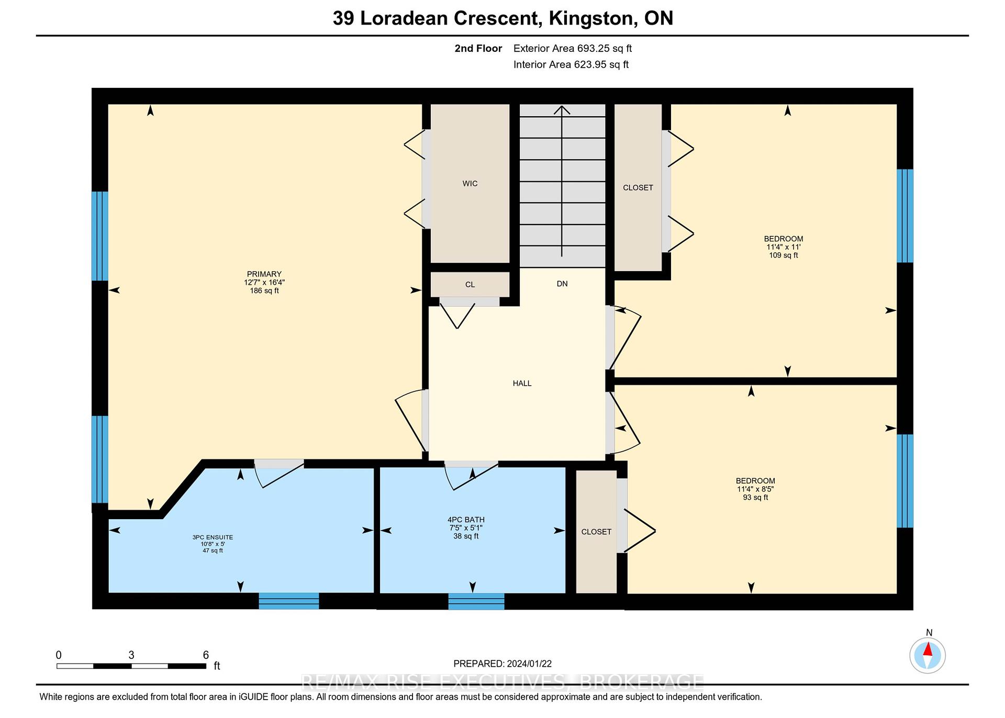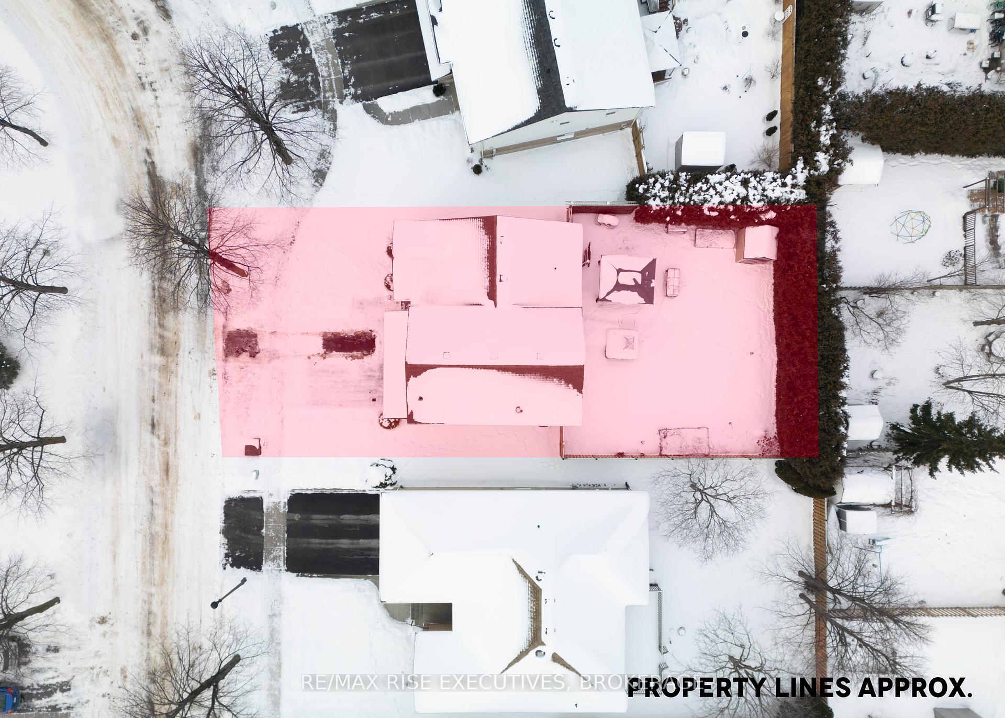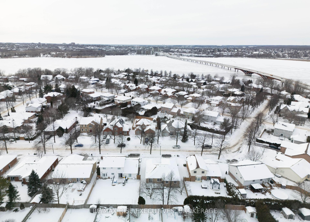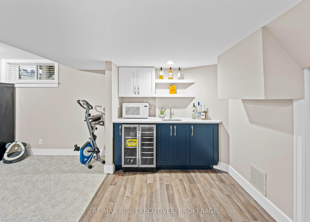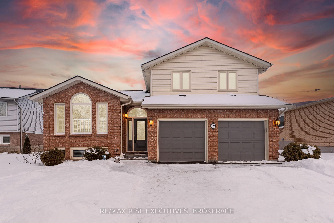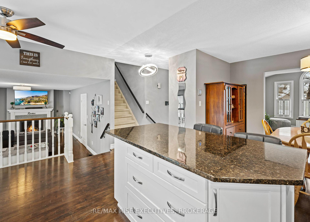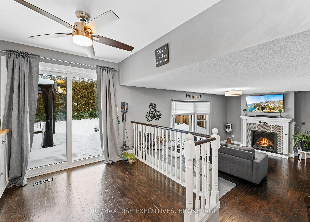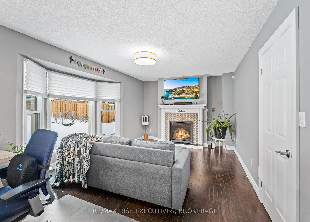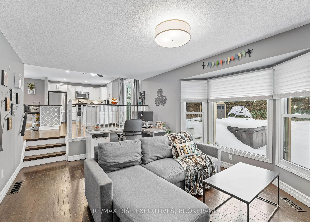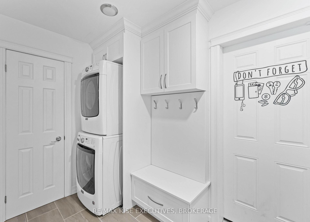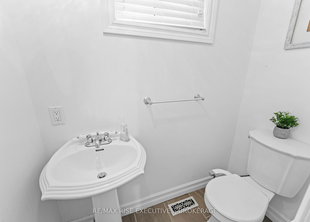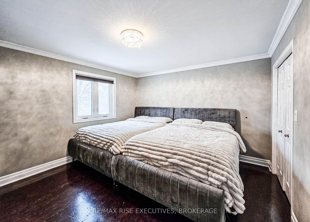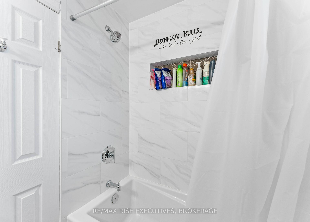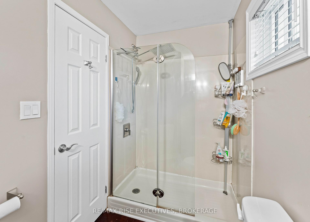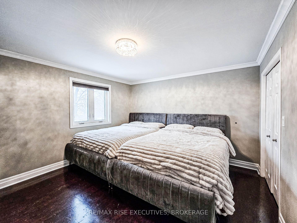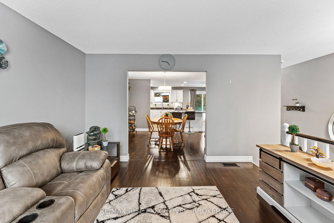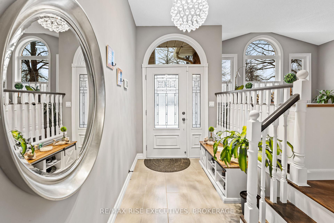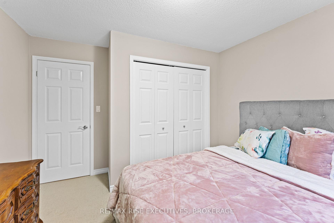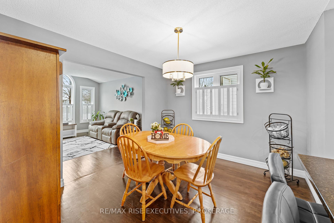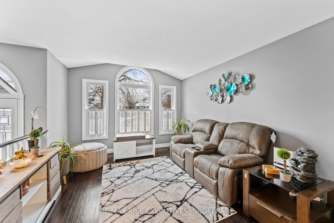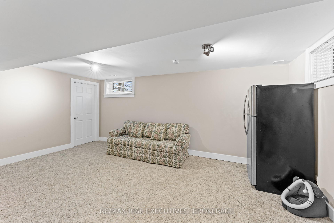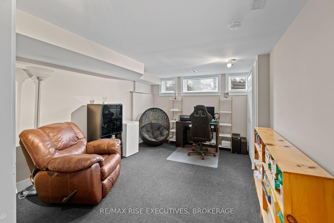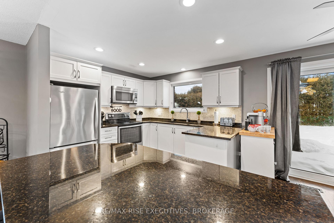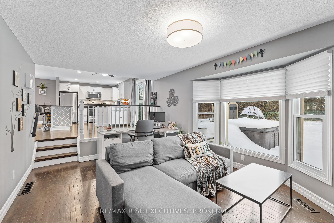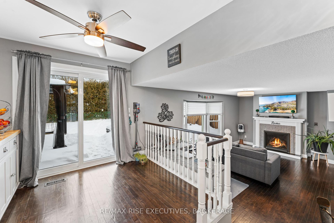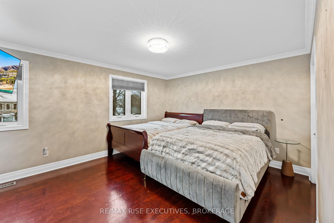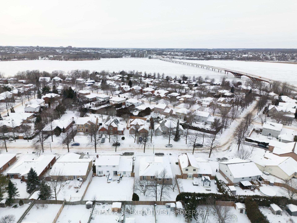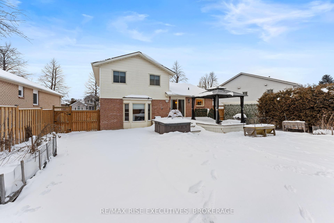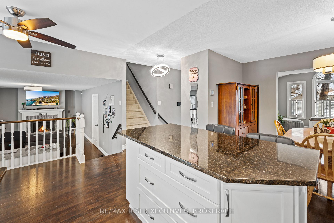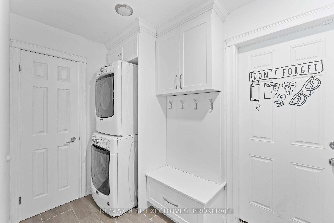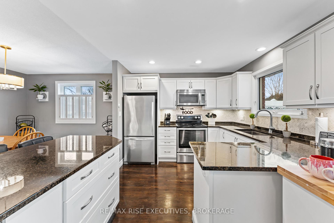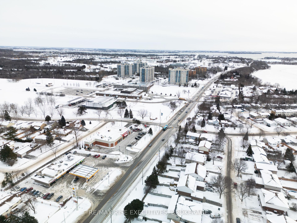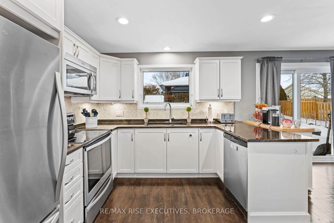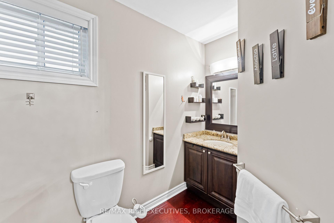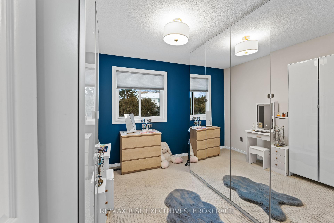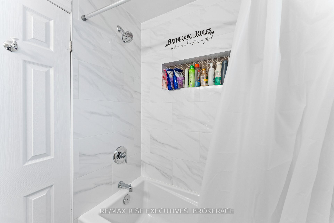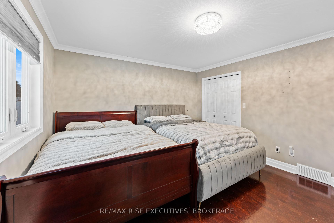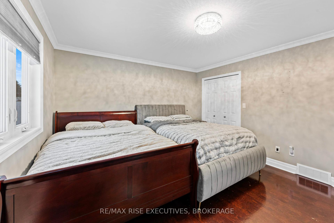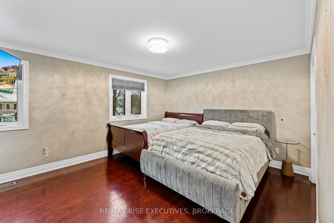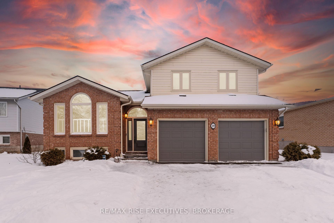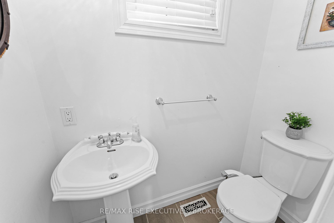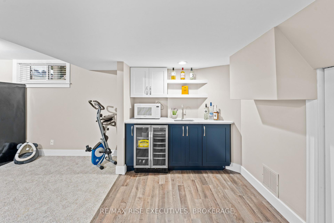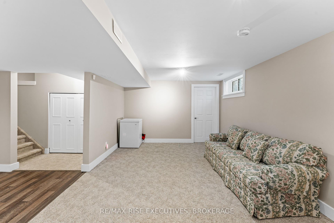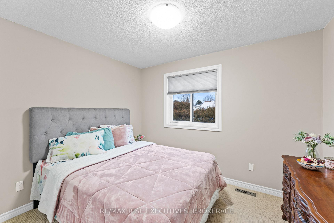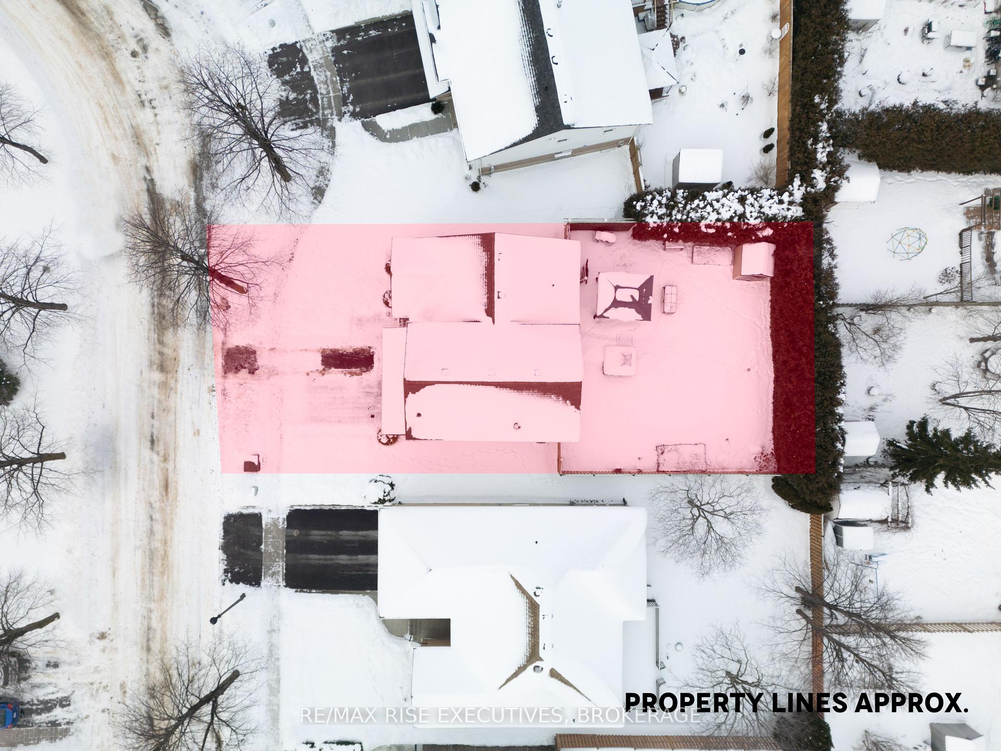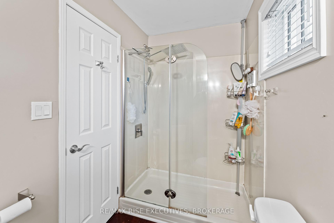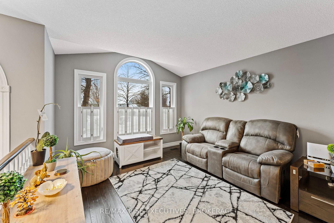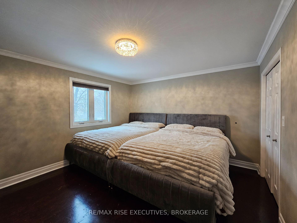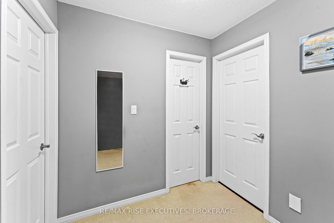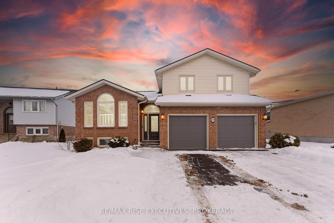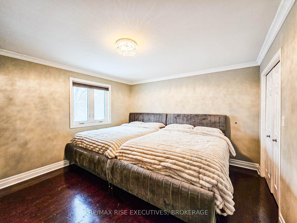$789,000
Available - For Sale
Listing ID: X11919914
39 LORADEAN Cres , Kingston, K7K 6X7, Ontario
| Only so often does a home come to market on the sought after street of Loradean in the East end of Kingston. Situated on a quiet enclave among elegant homes, this beautiful split level home has been upgraded and updated lovingly and is ready for new owners. With 3+1 bedrooms, and 2.5 baths, 39 Loradean fits the bill for most families. The open concept floor plan makes it easy to entertain friends. The cozy gas fireplace is perfect on Winter nights. The backyard is outlined with mature trees and is fenced. The basement has been finished, complete with a massive 4th bedroom and a wet bar! Restaurants, grocery stores, 2 parks within walking distance, schools; all are nearby in this very welcoming neighbourhood. Just steps away from the Cataraqui River. Updates in the near past include: Gazebo (2023), AC system (2023), backyard storage shed (2023) Kitchen and appliances (2017), fence (2020), stone patio (2019), fireplace with marble (2018), bathrooms (2018), light fixtures including fancy chandeliers, and the list goes on. Just minutes away from the Canadian Forces Base (CFB), Downtown Kingston, Royal Military College, and the new Waaban Crossing. This home is an absolute showstopper. |
| Price | $789,000 |
| Taxes: | $4573.00 |
| Address: | 39 LORADEAN Cres , Kingston, K7K 6X7, Ontario |
| Lot Size: | 60.00 x 107.00 (Feet) |
| Acreage: | < .50 |
| Directions/Cross Streets: | HIGHWAY 15 TO POINT ST MARK TO LORADEAN |
| Rooms: | 12 |
| Rooms +: | 3 |
| Bedrooms: | 3 |
| Bedrooms +: | 1 |
| Kitchens: | 1 |
| Kitchens +: | 0 |
| Family Room: | Y |
| Basement: | Part Fin |
| Approximatly Age: | 31-50 |
| Property Type: | Detached |
| Style: | Sidesplit 5 |
| Exterior: | Brick Front |
| Garage Type: | Attached |
| (Parking/)Drive: | Pvt Double |
| Drive Parking Spaces: | 2 |
| Pool: | None |
| Approximatly Age: | 31-50 |
| Property Features: | Golf, Park, School, School Bus Route |
| Fireplace/Stove: | Y |
| Heat Source: | Gas |
| Heat Type: | Forced Air |
| Central Air Conditioning: | Central Air |
| Central Vac: | N |
| Elevator Lift: | N |
| Sewers: | Sewers |
| Water: | Municipal |
$
%
Years
This calculator is for demonstration purposes only. Always consult a professional
financial advisor before making personal financial decisions.
| Although the information displayed is believed to be accurate, no warranties or representations are made of any kind. |
| RE/MAX RISE EXECUTIVES, BROKERAGE |
|
|

Mehdi Moghareh Abed
Sales Representative
Dir:
647-937-8237
Bus:
905-731-2000
Fax:
905-886-7556
| Virtual Tour | Book Showing | Email a Friend |
Jump To:
At a Glance:
| Type: | Freehold - Detached |
| Area: | Frontenac |
| Municipality: | Kingston |
| Neighbourhood: | Kingston East (Incl Barret Crt) |
| Style: | Sidesplit 5 |
| Lot Size: | 60.00 x 107.00(Feet) |
| Approximate Age: | 31-50 |
| Tax: | $4,573 |
| Beds: | 3+1 |
| Baths: | 3 |
| Fireplace: | Y |
| Pool: | None |
Locatin Map:
Payment Calculator:

