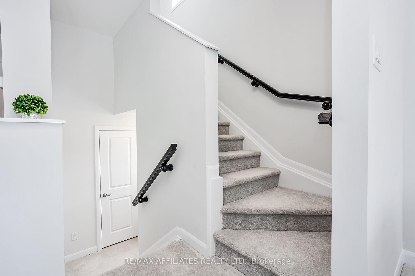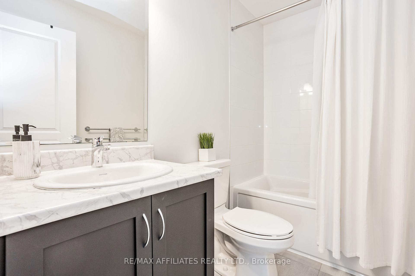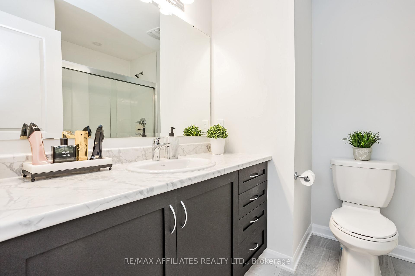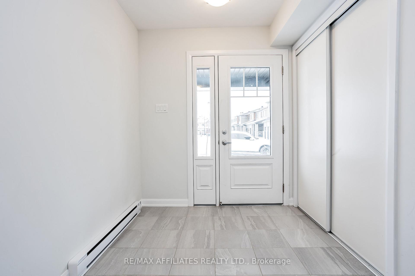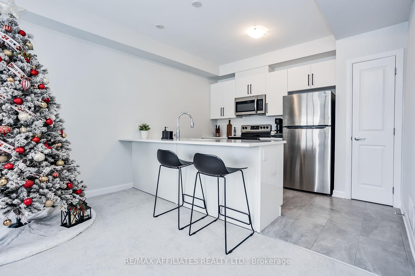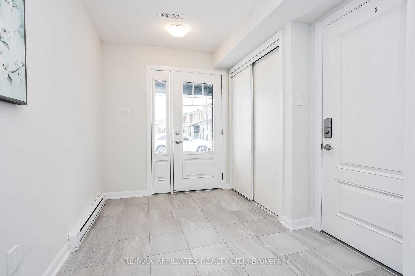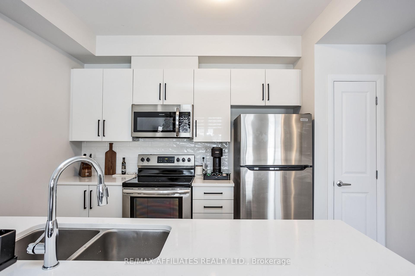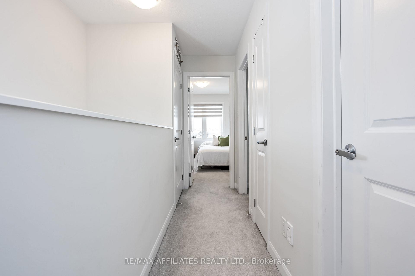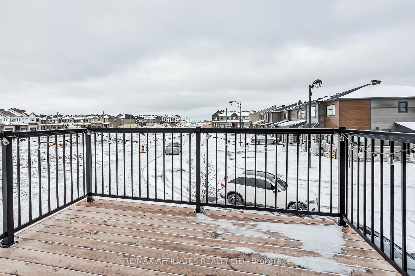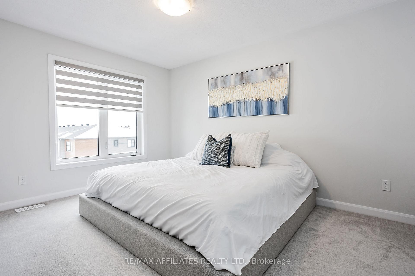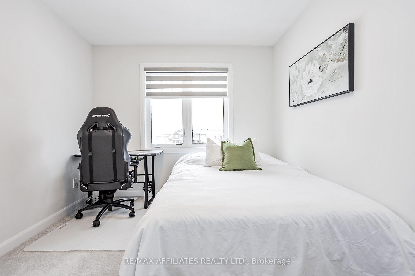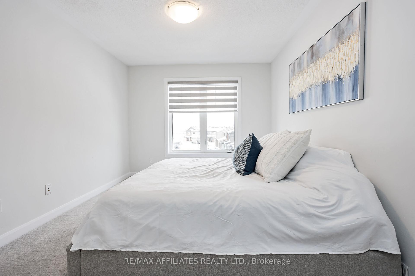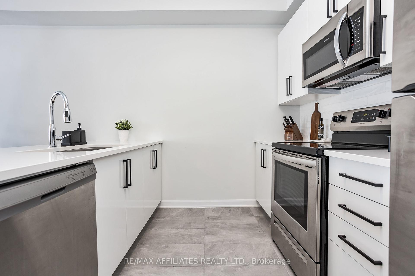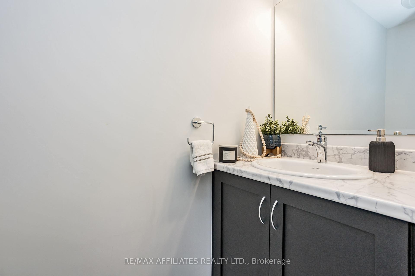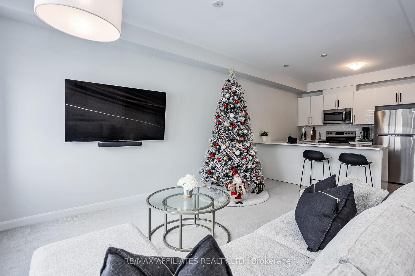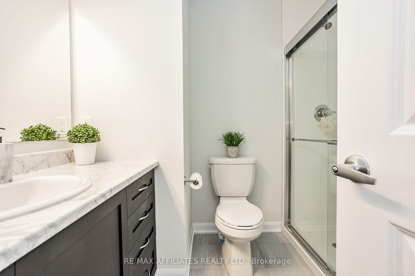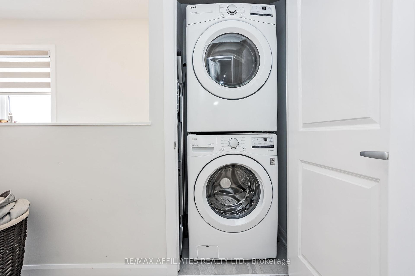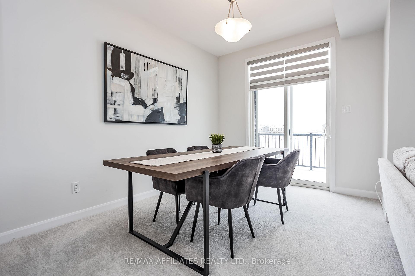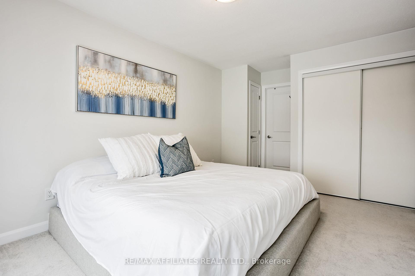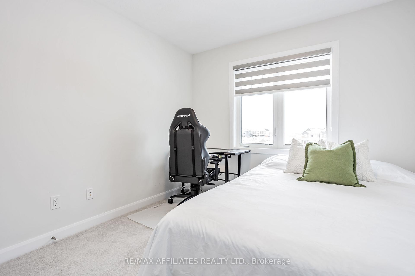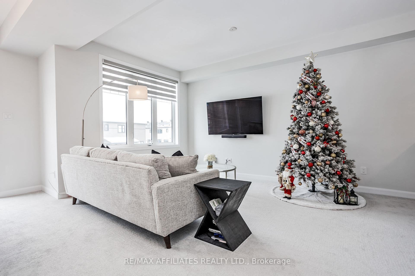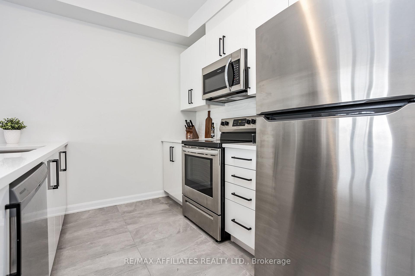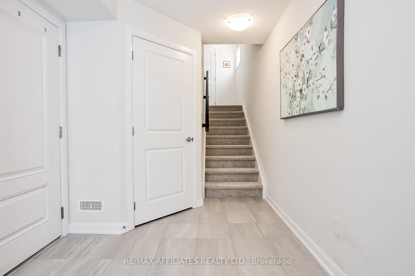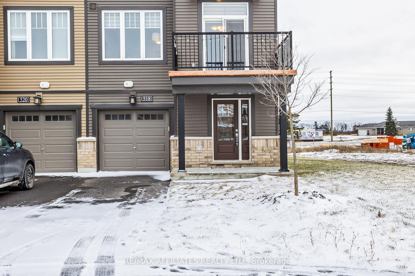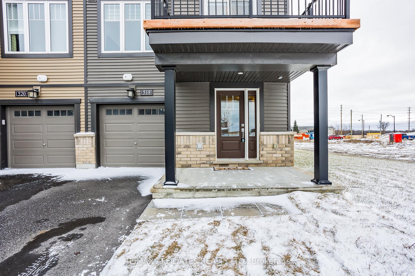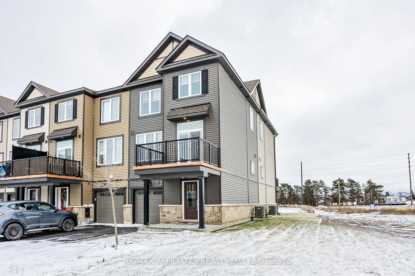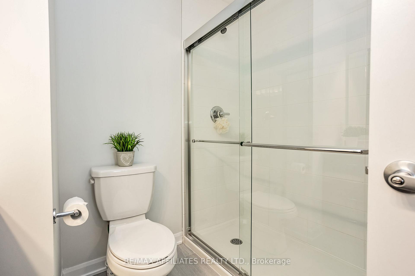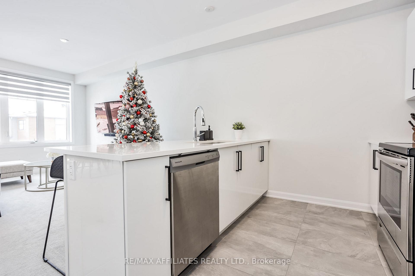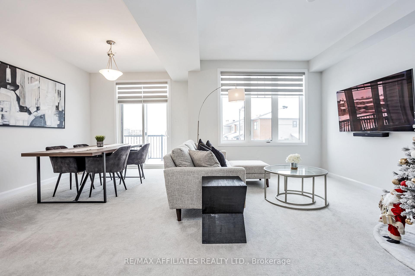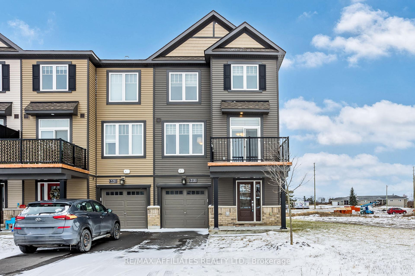$2,250
Available - For Rent
Listing ID: X11919891
518 AGLISH Mews , Unit B, Barrhaven, K2C 3H2, Ontario
| This (2022) Modern, Upgraded CORNER Unit has 2 Beds & 2 1/2 Baths w/tons of Natural light & is Centrally located in Quinn's Pointe Steps to Future School, Multiple Parks, Dry Pond w/Path, All Amenities & HWY Access. Spacious Tiled Entrance w/Garage Access (24'2 Deep) + Storage Space or Den. Main Floor fts 9FT Ceilings w/Oversized Windows w/tons of natural light & Powder Bath w/Tile Floors. White & Bright Kitchen w/Modern Black Handles, Quartz, Large Island & Break Bar, White Subway Backsplash, SS Appliances w/OTR Microwave, Tile Floors & Pantry. Spacious, Open Concept Liv Rm & Din Rm w/Patio Doors to Oversized Balcony. 3rd Level fts 2 Spacious Bedrooms, Full Bath w/Modern Tile Floors, Spacious Vanity & Large Glass Shower. Primary Bedroom fts 4PC Ensuite w/Tile Floors & Large White Subway Tile + Convenient 3RD LEVEL LAUNDRY. Custom Blinds throughout, AC Included & Conveniently Located on side of home. Centrally Located- 4 Min to Minto Rec Centre, 8 Min to Manotick Main St, 11 Min to Costco. Available March 1st |
| Price | $2,250 |
| Address: | 518 AGLISH Mews , Unit B, Barrhaven, K2C 3H2, Ontario |
| Apt/Unit: | B |
| Lot Size: | 43.59 x 45.89 (Feet) |
| Directions/Cross Streets: | Greenbank to Cappamore to Robin Easy to Drumlish to Aglish Mews |
| Rooms: | 8 |
| Bedrooms: | 2 |
| Bedrooms +: | 0 |
| Kitchens: | 1 |
| Kitchens +: | 0 |
| Family Room: | N |
| Basement: | None |
| Furnished: | N |
| Approximatly Age: | 0-5 |
| Property Type: | Att/Row/Twnhouse |
| Style: | 3-Storey |
| Exterior: | Brick, Other |
| Garage Type: | Attached |
| Drive Parking Spaces: | 2 |
| Pool: | None |
| Private Entrance: | Y |
| Approximatly Age: | 0-5 |
| Approximatly Square Footage: | 1100-1500 |
| Property Features: | Park, Public Transit, School Bus Route |
| Fireplace/Stove: | N |
| Heat Source: | Gas |
| Heat Type: | Forced Air |
| Central Air Conditioning: | Central Air |
| Central Vac: | N |
| Laundry Level: | Upper |
| Sewers: | Sewers |
| Water: | Municipal |
| Utilities-Gas: | Y |
| Although the information displayed is believed to be accurate, no warranties or representations are made of any kind. |
| RE/MAX AFFILIATES REALTY LTD. |
|
|

Mehdi Moghareh Abed
Sales Representative
Dir:
647-937-8237
Bus:
905-731-2000
Fax:
905-886-7556
| Book Showing | Email a Friend |
Jump To:
At a Glance:
| Type: | Freehold - Att/Row/Twnhouse |
| Area: | Ottawa |
| Municipality: | Barrhaven |
| Neighbourhood: | 7711 - Barrhaven - Half Moon Bay |
| Style: | 3-Storey |
| Lot Size: | 43.59 x 45.89(Feet) |
| Approximate Age: | 0-5 |
| Beds: | 2 |
| Baths: | 3 |
| Fireplace: | N |
| Pool: | None |
Locatin Map:

