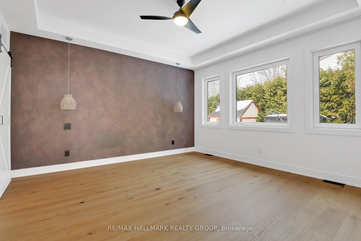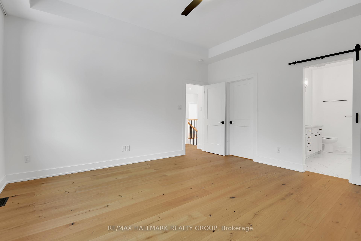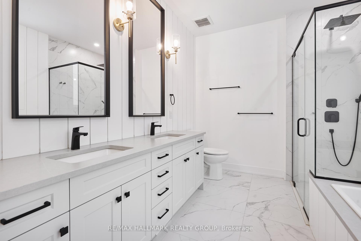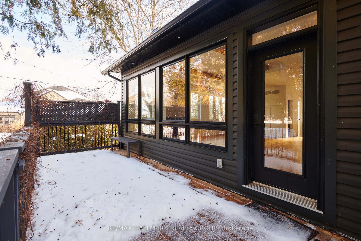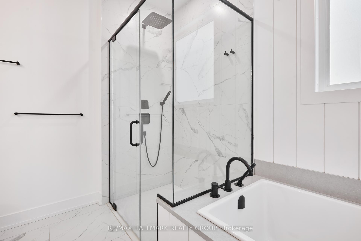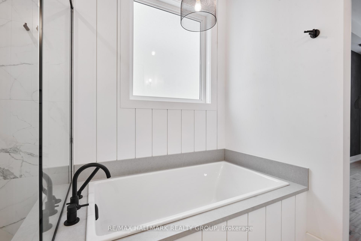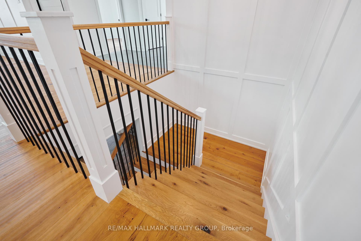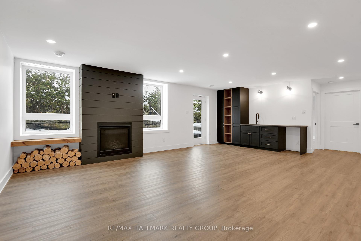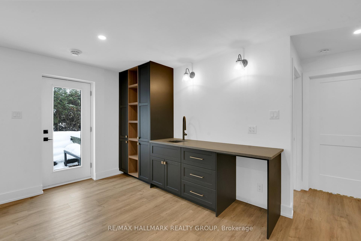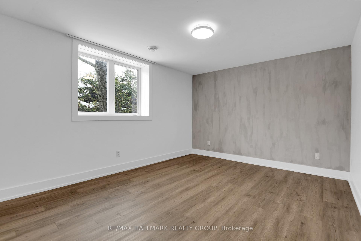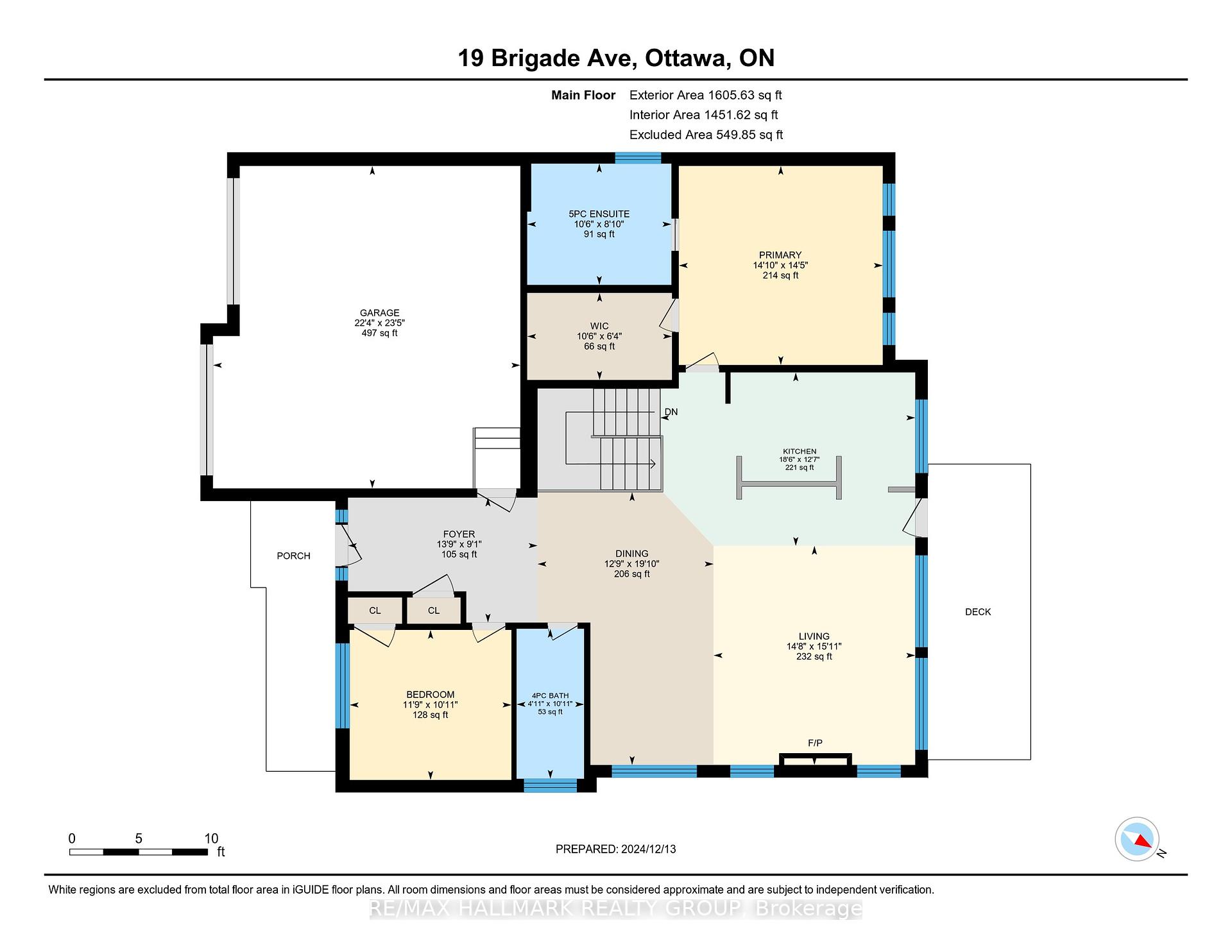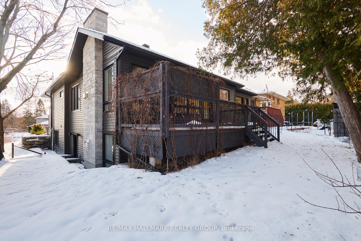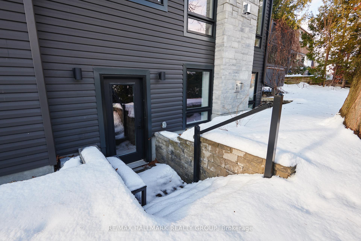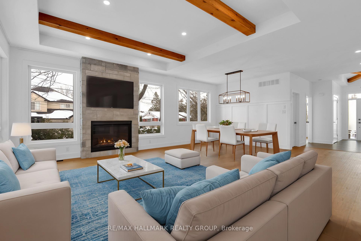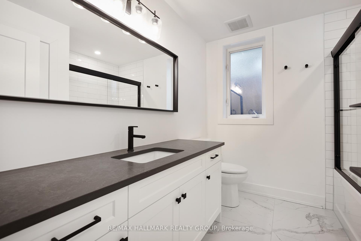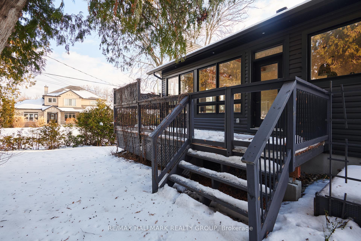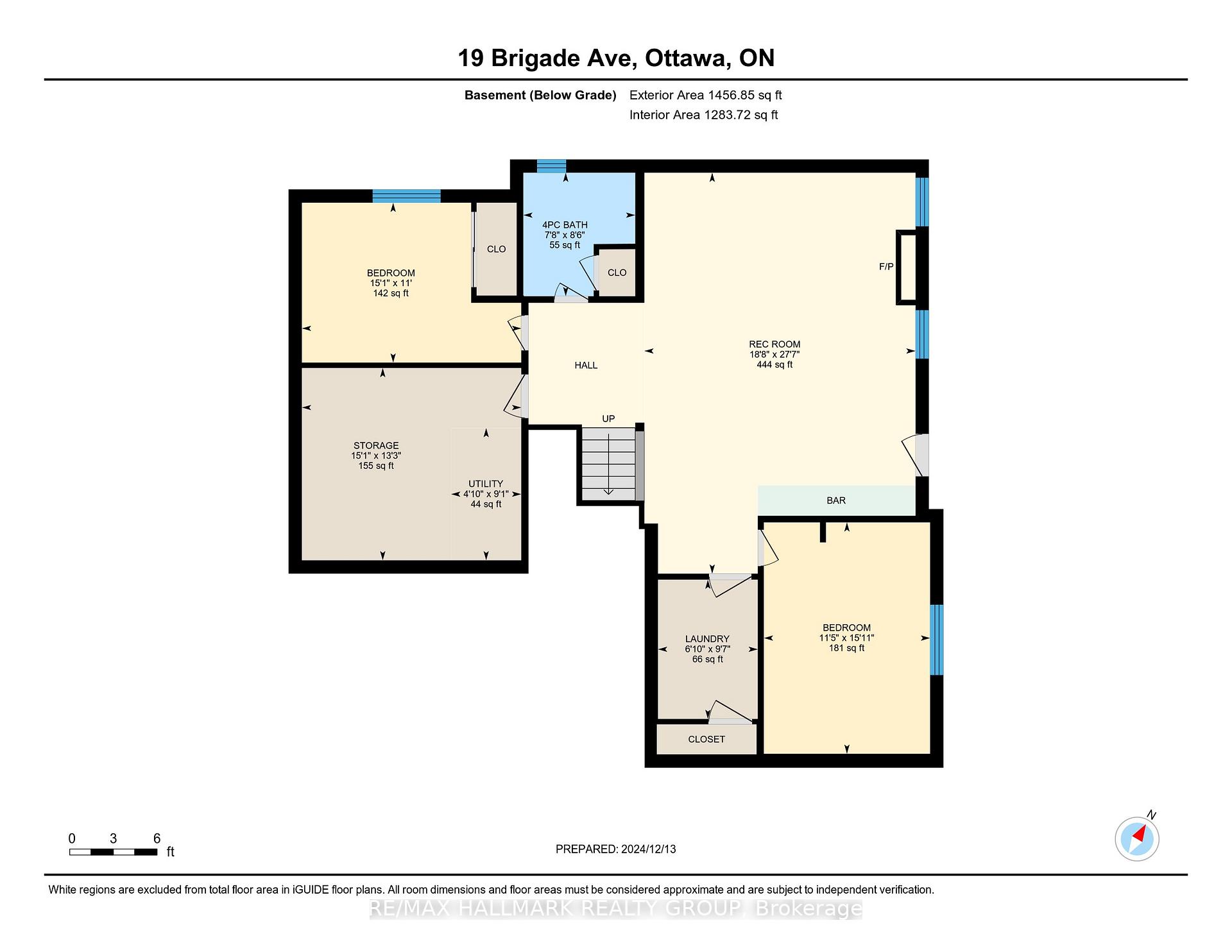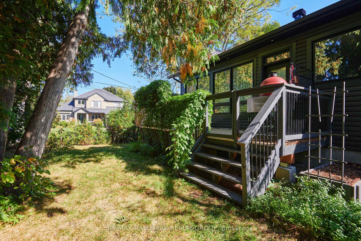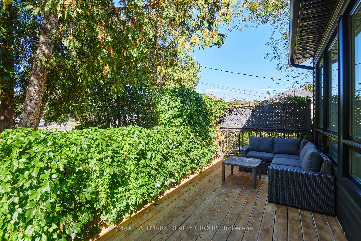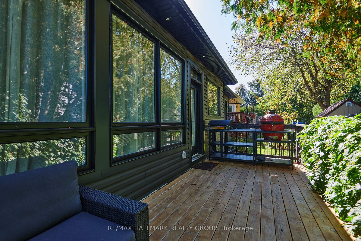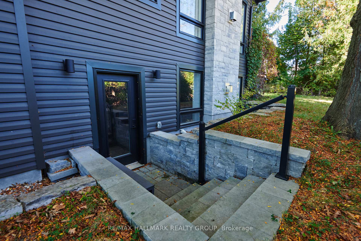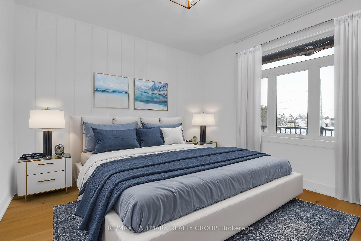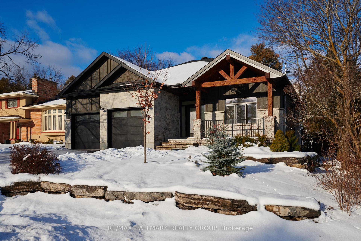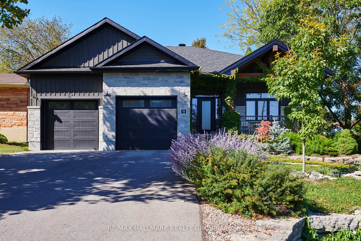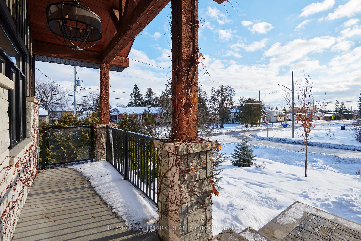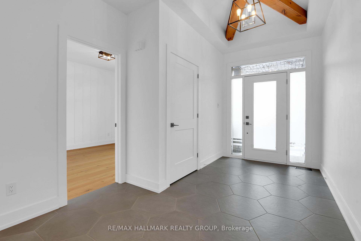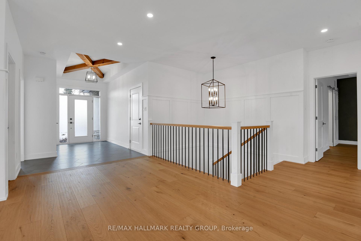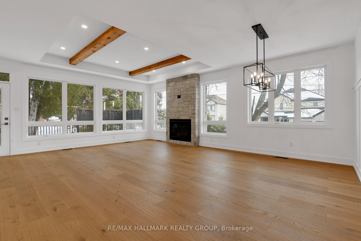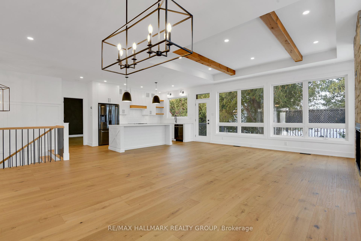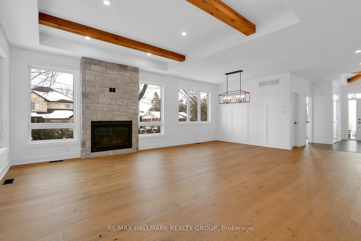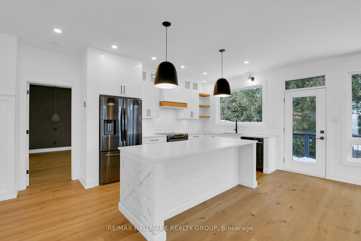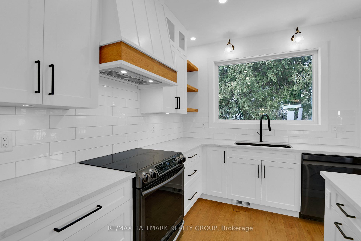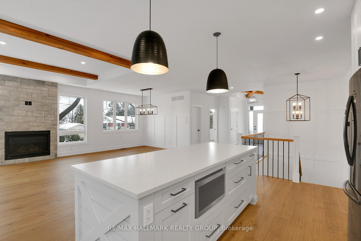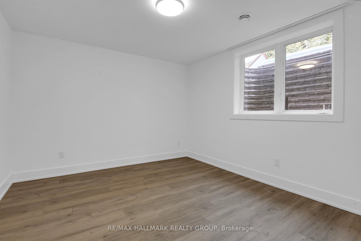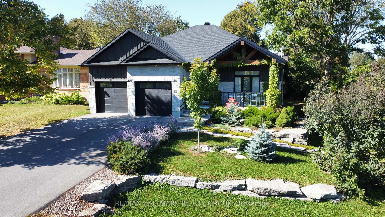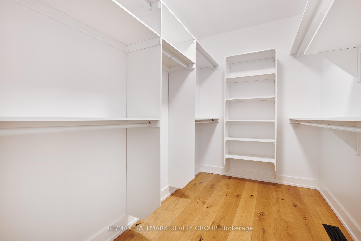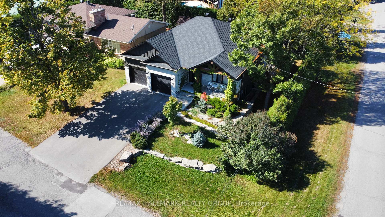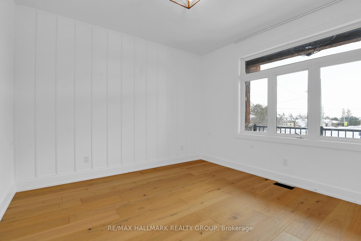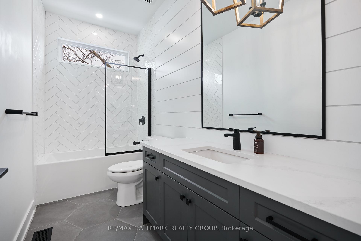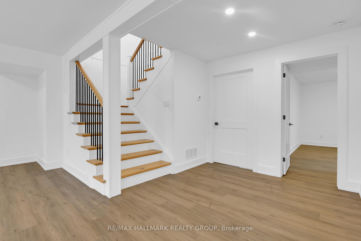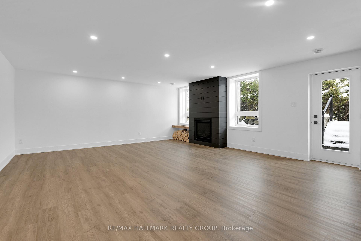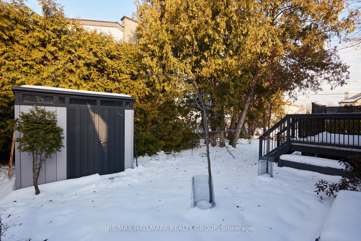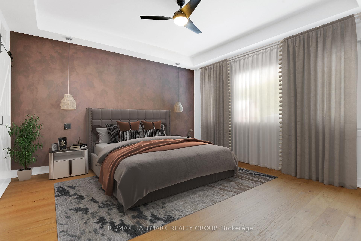$1,190,000
Available - For Sale
Listing ID: X11919884
19 Brigade Ave , Stittsville - Munster - Richmond, K2S 1J5, Ontario
| Stunning 2 + 2 bedroom TimberCross bungalow with walk-out basement. HIGHLIGHTS | 9ft. ceiling with striking wood detail in both the foyer and living room, wide plank white oak flooring, panoramic views, contemporary & pot lighting, luxury baths and en-suite, 2 feature gas fireplaces, 2 separated bedrooms and full baths on the main level, walk-out basement, wet bar, insulated 2 car garage. LAYOUT | Timber framed front porch welcomes you to the foyer with access to the garage, front bedroom and a full bathroom. The open concept primary living space is surrounded by oversized windows and boasts a centrally located floor-to-ceiling stone gas fireplace. The custom kitchen features upgraded cabinetry, island, suede finish quartz countertops & black granite sink with access to the 2.5m x 6.9m back deck with gas bbq hookup. The primary bedroom enjoys a sumptuous en-suite bath complete with soaker tub, glass rainfall shower with handheld, upgraded tile, quartz counter & shower base. Finished walk-out basement, with possible conversion to in-law suite, is complete with 2 bedrooms, full bathroom, feature gas fireplace, built-in wet bar, cozy radiant floor heating and the laundry room. Beautifully landscaped, corner lot with interlock walkway. LOCATION | Walk to parks, schools, public library. Close to CARDELREC Recreation Complex, Johnny Leroux Arena, restaurants and shopping. |
| Extras: 200amp service. Garage is insulated, Shed |
| Price | $1,190,000 |
| Taxes: | $6334.00 |
| Address: | 19 Brigade Ave , Stittsville - Munster - Richmond, K2S 1J5, Ontario |
| Lot Size: | 57.85 x 106.65 (Feet) |
| Directions/Cross Streets: | Property is not listed in Google maps, use 17 Brigade for map navigation. Corner of Brigade and Sunn |
| Rooms: | 3 |
| Rooms +: | 1 |
| Bedrooms: | 2 |
| Bedrooms +: | 2 |
| Kitchens: | 1 |
| Kitchens +: | 0 |
| Family Room: | Y |
| Basement: | Fin W/O |
| Property Type: | Detached |
| Style: | Bungalow |
| Exterior: | Alum Siding, Stone |
| Garage Type: | Attached |
| Drive Parking Spaces: | 4 |
| Pool: | None |
| Other Structures: | Garden Shed |
| Fireplace/Stove: | Y |
| Heat Source: | Gas |
| Heat Type: | Forced Air |
| Central Air Conditioning: | Central Air |
| Central Vac: | N |
| Laundry Level: | Lower |
| Elevator Lift: | N |
| Sewers: | Sewers |
| Water: | Municipal |
| Utilities-Cable: | Y |
| Utilities-Hydro: | Y |
| Utilities-Gas: | Y |
$
%
Years
This calculator is for demonstration purposes only. Always consult a professional
financial advisor before making personal financial decisions.
| Although the information displayed is believed to be accurate, no warranties or representations are made of any kind. |
| RE/MAX HALLMARK REALTY GROUP |
|
|

Mehdi Moghareh Abed
Sales Representative
Dir:
647-937-8237
Bus:
905-731-2000
Fax:
905-886-7556
| Virtual Tour | Book Showing | Email a Friend |
Jump To:
At a Glance:
| Type: | Freehold - Detached |
| Area: | Ottawa |
| Municipality: | Stittsville - Munster - Richmond |
| Neighbourhood: | 8203 - Stittsville (South) |
| Style: | Bungalow |
| Lot Size: | 57.85 x 106.65(Feet) |
| Tax: | $6,334 |
| Beds: | 2+2 |
| Baths: | 3 |
| Fireplace: | Y |
| Pool: | None |
Locatin Map:
Payment Calculator:

