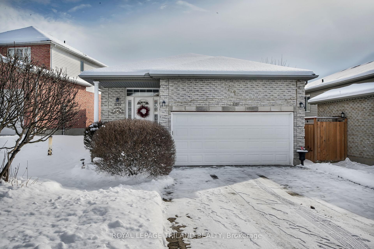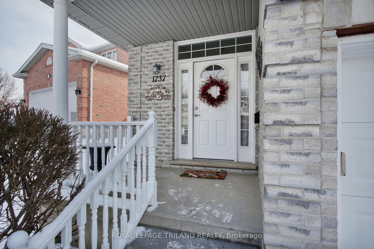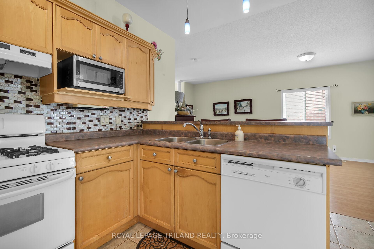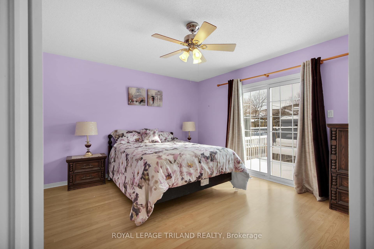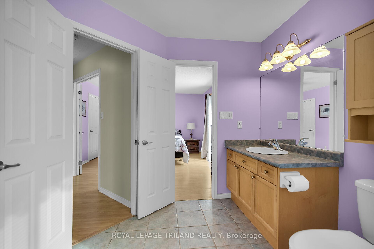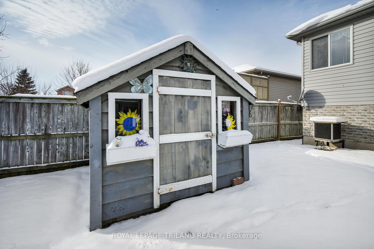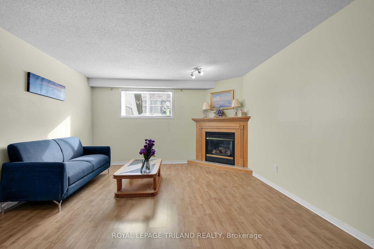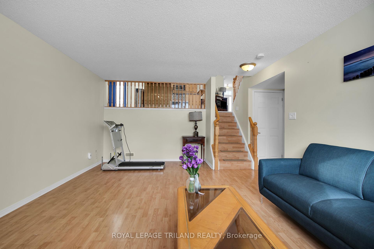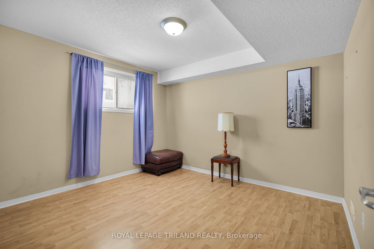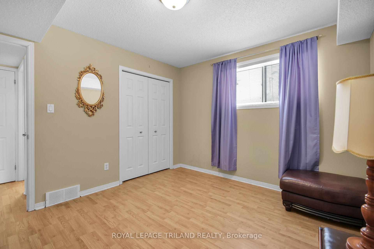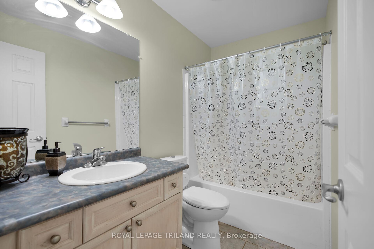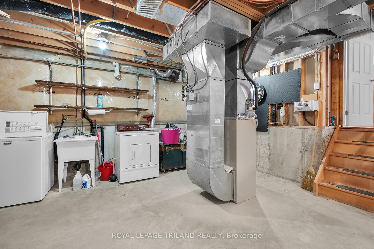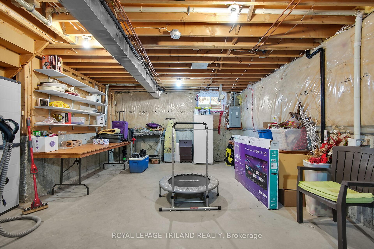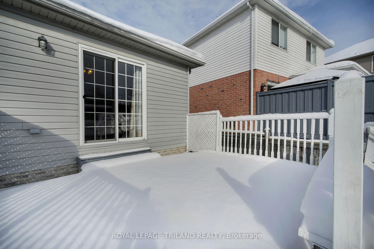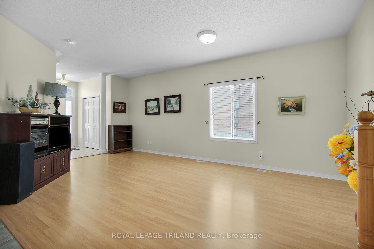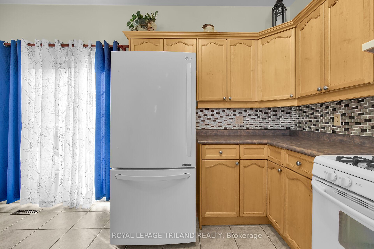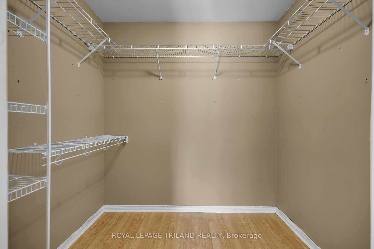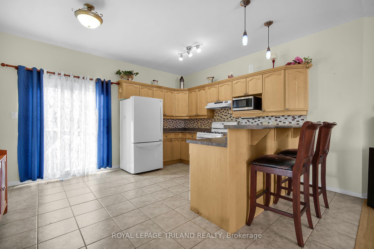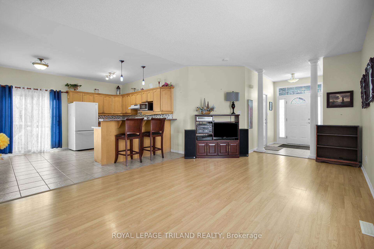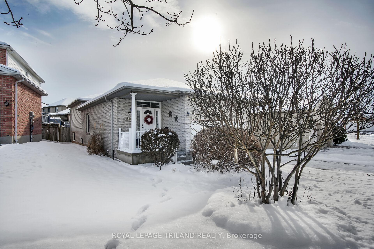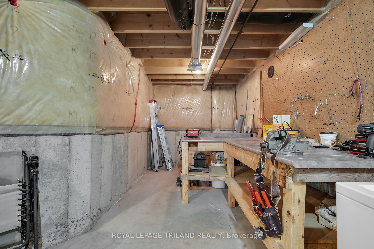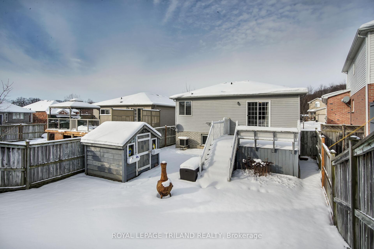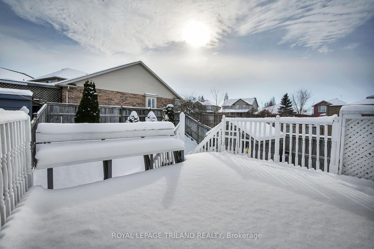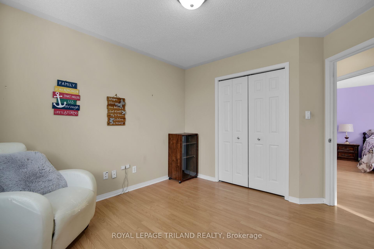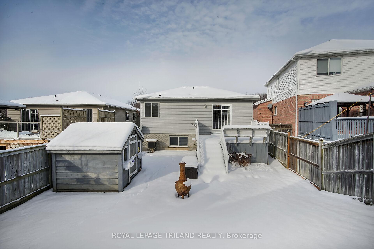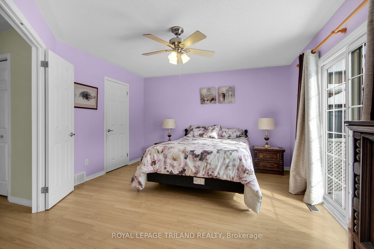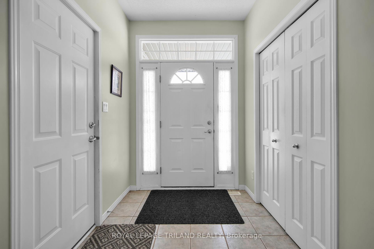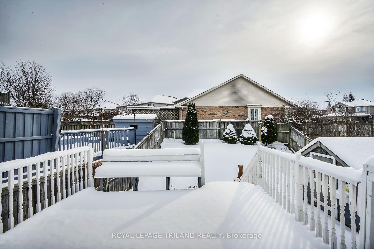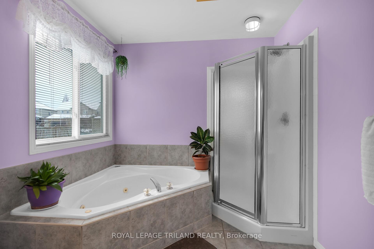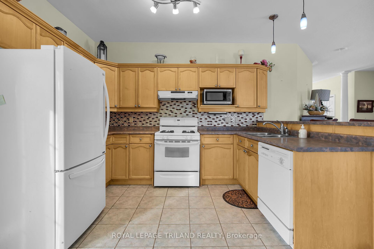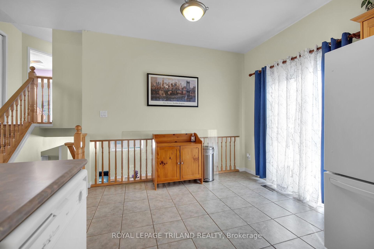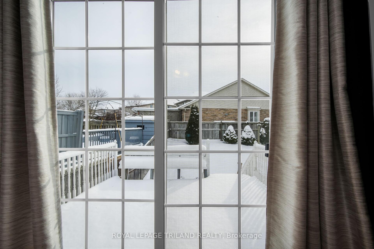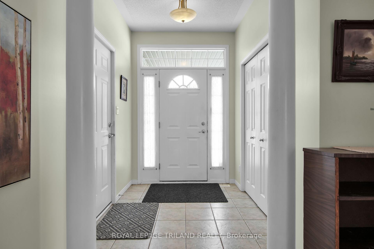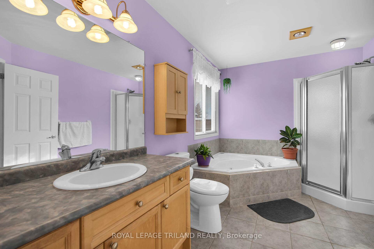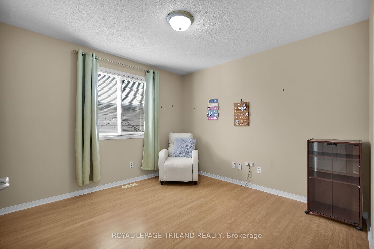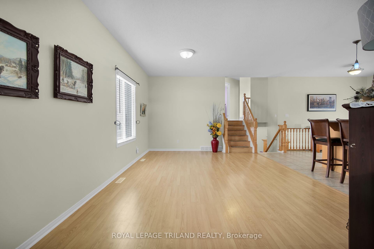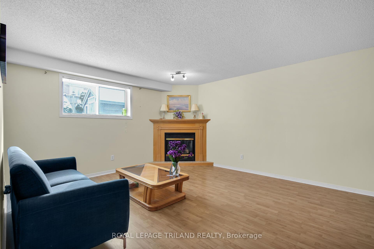$689,900
Available - For Sale
Listing ID: X11919875
1737 Birchwood Dr , London, N6K 4X2, Ontario
| Lovely 4 lvl backsplit with double garage in Byron's Summercrest subdivision. Open concept gourmet Kitchen overlooks inviting family room with gas fireplace. Primary bedroom features a luxury (cheater) ensuite with whirlpool tub and separate shower. Plus garden doors opening to deck and fully fenced yard. Perfect family home close to all conveniences. |
| Price | $689,900 |
| Taxes: | $4342.00 |
| Assessment: | $267000 |
| Assessment Year: | 2025 |
| Address: | 1737 Birchwood Dr , London, N6K 4X2, Ontario |
| Lot Size: | 45.26 x 118.85 (Feet) |
| Acreage: | < .50 |
| Directions/Cross Streets: | Southdale north on Bramblewood |
| Rooms: | 7 |
| Bedrooms: | 2 |
| Bedrooms +: | 1 |
| Kitchens: | 1 |
| Family Room: | Y |
| Basement: | Finished |
| Approximatly Age: | 16-30 |
| Property Type: | Detached |
| Style: | Backsplit 4 |
| Exterior: | Brick, Vinyl Siding |
| Garage Type: | Attached |
| (Parking/)Drive: | Pvt Double |
| Drive Parking Spaces: | 2 |
| Pool: | None |
| Approximatly Age: | 16-30 |
| Approximatly Square Footage: | 1500-2000 |
| Property Features: | Fenced Yard, Grnbelt/Conserv, Park, Public Transit, Rec Centre, School Bus Route |
| Fireplace/Stove: | Y |
| Heat Source: | Gas |
| Heat Type: | Forced Air |
| Central Air Conditioning: | Central Air |
| Central Vac: | N |
| Sewers: | Sewers |
| Water: | Municipal |
| Utilities-Cable: | Y |
| Utilities-Hydro: | Y |
| Utilities-Gas: | Y |
| Utilities-Telephone: | Y |
$
%
Years
This calculator is for demonstration purposes only. Always consult a professional
financial advisor before making personal financial decisions.
| Although the information displayed is believed to be accurate, no warranties or representations are made of any kind. |
| ROYAL LEPAGE TRILAND REALTY |
|
|

Mehdi Moghareh Abed
Sales Representative
Dir:
647-937-8237
Bus:
905-731-2000
Fax:
905-886-7556
| Virtual Tour | Book Showing | Email a Friend |
Jump To:
At a Glance:
| Type: | Freehold - Detached |
| Area: | Middlesex |
| Municipality: | London |
| Neighbourhood: | South K |
| Style: | Backsplit 4 |
| Lot Size: | 45.26 x 118.85(Feet) |
| Approximate Age: | 16-30 |
| Tax: | $4,342 |
| Beds: | 2+1 |
| Baths: | 2 |
| Fireplace: | Y |
| Pool: | None |
Locatin Map:
Payment Calculator:

