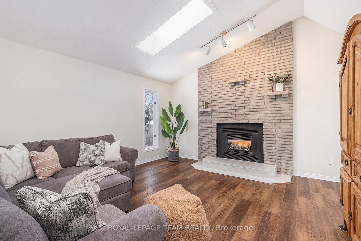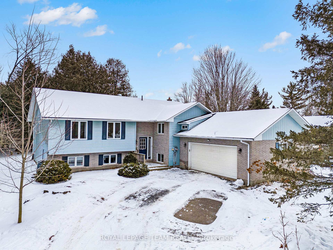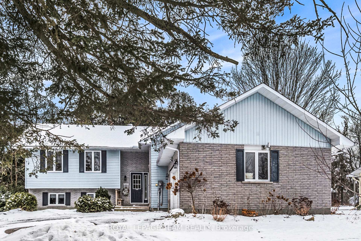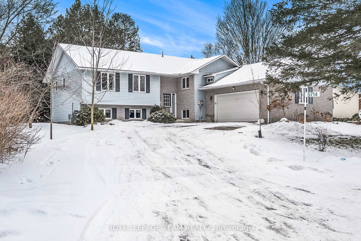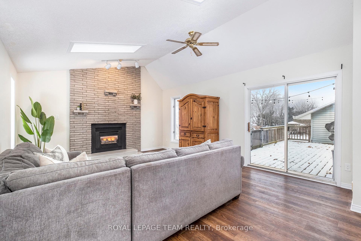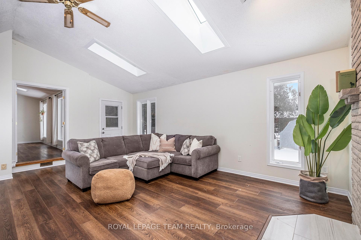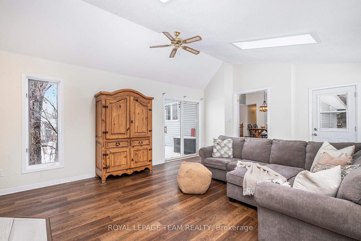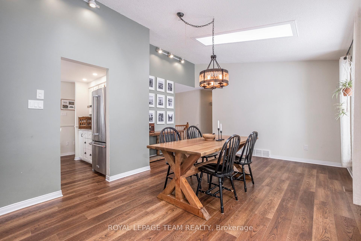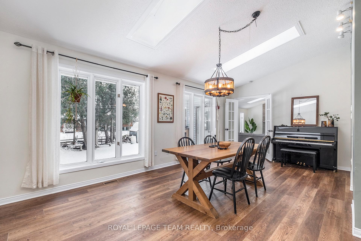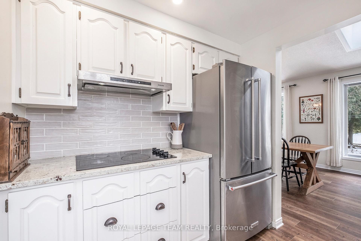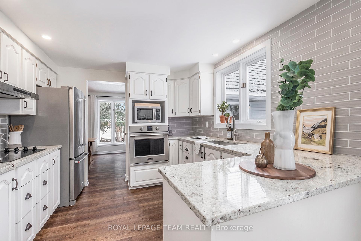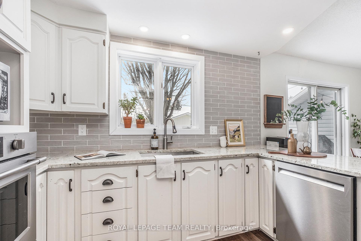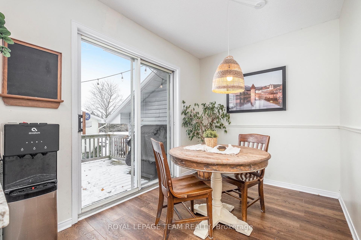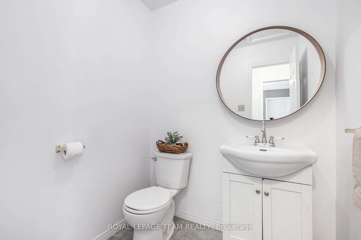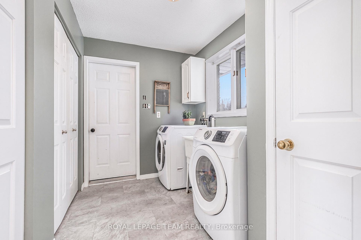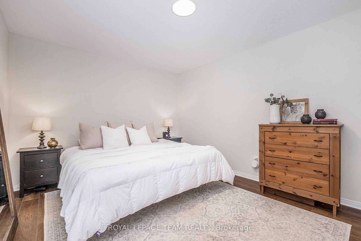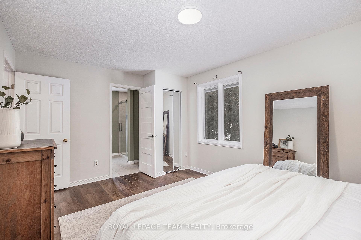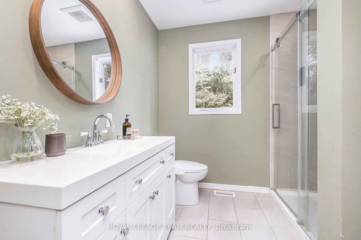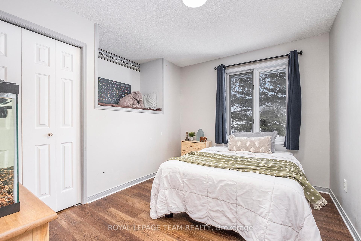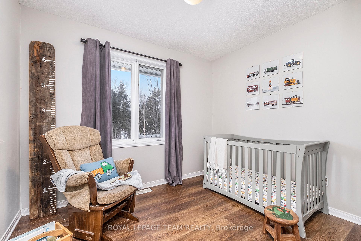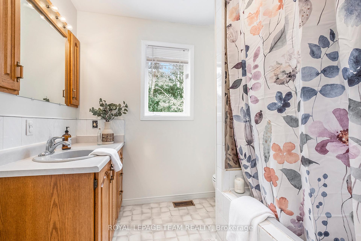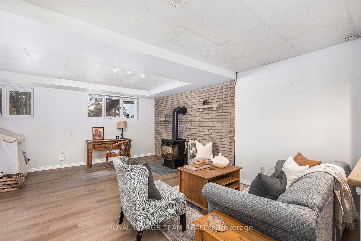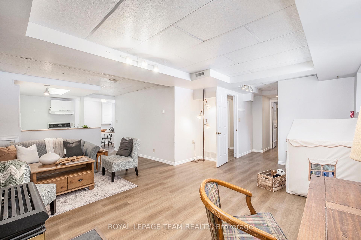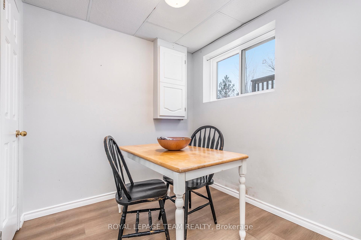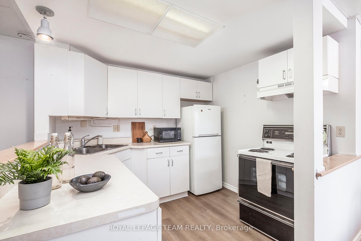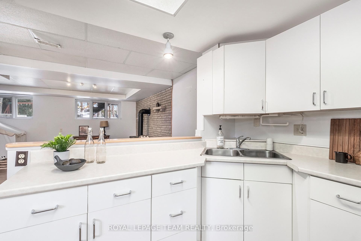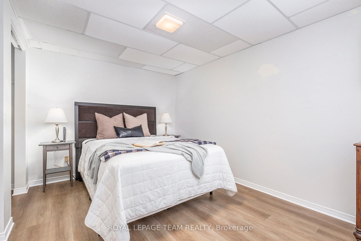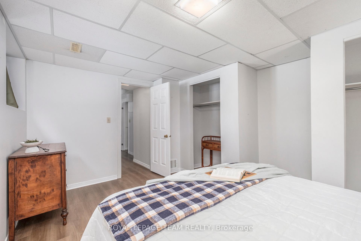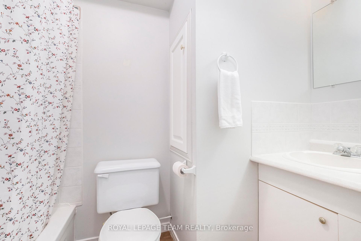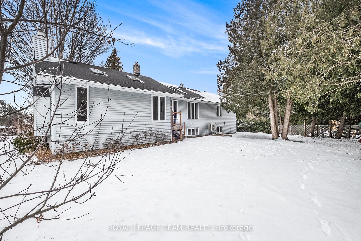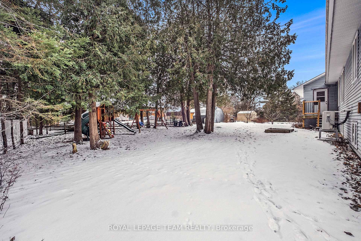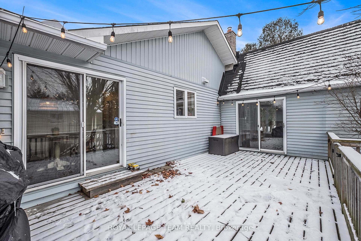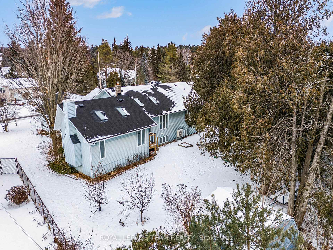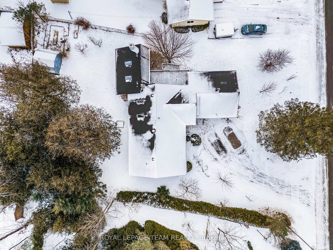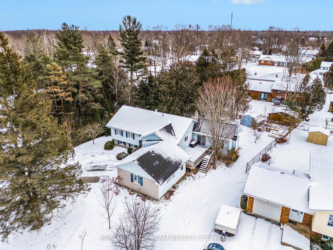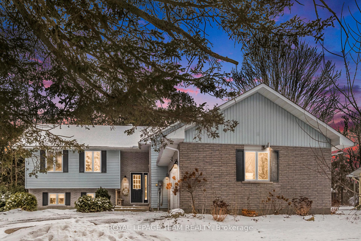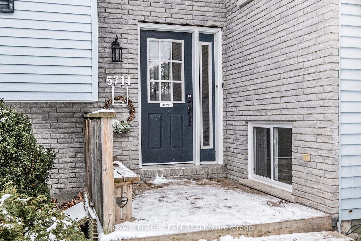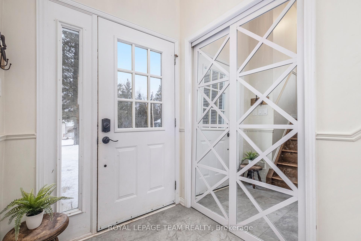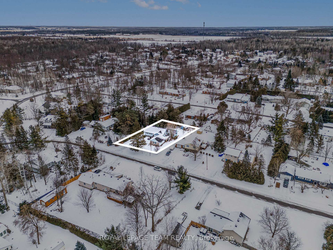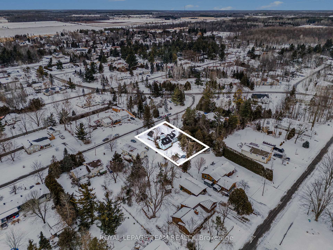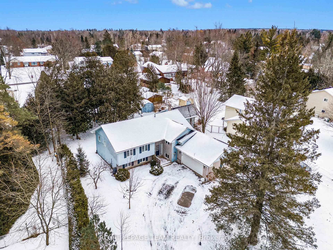$749,000
Available - For Sale
Listing ID: X11919808
5714 Owen St , Greely - Metcalfe - Osgoode - Vernon and, K0A 2W0, Ontario
| Nestled on a mature, quiet street in the family-friendly Osgoode Village, this delightful home is the perfect haven for families or those seeking a welcoming community. This stunning 3+1 bed, 4-bath high ranch offers a harmonious blend of space, style & versatility on an oversized lot with potential in-law suite. Upon entering the foyer, ascend the stairs to be greeted by high luxury vinyl flooring that flows seamlessly throughout the bright & airy open-concept living & dining area. Vaulted ceilings, skylights & expansive windows flood the space with natural light & invite the outdoors in. Whether hosting a cozy gathering around 1 of the 2 gas fireplaces or enjoying a summer BBQ in the private backyard, this home is perfect for entertaining. The spacious eat-in kitchen is a chef's delight, featuring sleek granite countertops, an electric cooktop & a wall oven. Off the kitchen, you'll find a convenient powder room, laundry area & access to a large, heated & insulated garage. The main level also includes a full bathroom & three generously sized bedrooms, including a spacious primary suite complete with a private ensuite. The lower level offers a versatile additional living space enriched with vinyl flooring, large windows, the 2nd gas fireplace, a kitchenette & an additional bedroom & bathroom. This area offers countless possibilities, whether for an in-law suite, guest space, or possible rental opportunity. Ample parking is available with a double attached garage & large driveway. The location is ideal, just a few blocks from essential amenities including a public school offering French immersion, a public library, a community arena, sports fields, playgrounds & local shops. This well-maintained home has undergone numerous updates & improvements. Highlights include furnace & heat pump (which heats & cools) 2023, luxury vinyl floors & baseboards throughout, a lovely deck, updated kitchen appliances, countertops, backsplash, pot lights, a renovated master bath & more! |
| Extras: Additional features include a natural gas BBQ line & a Generlink system. Access to the crawl space is through a hatch located under the deck. Heated/cooled by dual heat pump w/ back-up furnace. List of updates in attachments. |
| Price | $749,000 |
| Taxes: | $3881.79 |
| Address: | 5714 Owen St , Greely - Metcalfe - Osgoode - Vernon and, K0A 2W0, Ontario |
| Lot Size: | 99.88 x 149.85 (Feet) |
| Directions/Cross Streets: | From Osgoode Main Street, south onto Drew Henry Drive. Right onto Owen Street, property is on the le |
| Rooms: | 7 |
| Rooms +: | 5 |
| Bedrooms: | 3 |
| Bedrooms +: | 1 |
| Kitchens: | 1 |
| Kitchens +: | 1 |
| Family Room: | N |
| Basement: | Finished, Full |
| Approximatly Age: | 31-50 |
| Property Type: | Detached |
| Style: | Bungalow-Raised |
| Exterior: | Brick, Vinyl Siding |
| Garage Type: | Attached |
| (Parking/)Drive: | Private |
| Drive Parking Spaces: | 6 |
| Pool: | None |
| Approximatly Age: | 31-50 |
| Property Features: | Library, Rec Centre, School |
| Fireplace/Stove: | Y |
| Heat Source: | Gas |
| Heat Type: | Heat Pump |
| Central Air Conditioning: | Central Air |
| Central Vac: | N |
| Laundry Level: | Main |
| Sewers: | Septic |
| Water: | Well |
| Water Supply Types: | Drilled Well |
| Utilities-Cable: | A |
| Utilities-Hydro: | Y |
| Utilities-Gas: | Y |
| Utilities-Telephone: | A |
$
%
Years
This calculator is for demonstration purposes only. Always consult a professional
financial advisor before making personal financial decisions.
| Although the information displayed is believed to be accurate, no warranties or representations are made of any kind. |
| ROYAL LEPAGE TEAM REALTY |
|
|

Mehdi Moghareh Abed
Sales Representative
Dir:
647-937-8237
Bus:
905-731-2000
Fax:
905-886-7556
| Virtual Tour | Book Showing | Email a Friend |
Jump To:
At a Glance:
| Type: | Freehold - Detached |
| Area: | Ottawa |
| Municipality: | Greely - Metcalfe - Osgoode - Vernon and |
| Neighbourhood: | 1603 - Osgoode |
| Style: | Bungalow-Raised |
| Lot Size: | 99.88 x 149.85(Feet) |
| Approximate Age: | 31-50 |
| Tax: | $3,881.79 |
| Beds: | 3+1 |
| Baths: | 4 |
| Fireplace: | Y |
| Pool: | None |
Locatin Map:
Payment Calculator:

