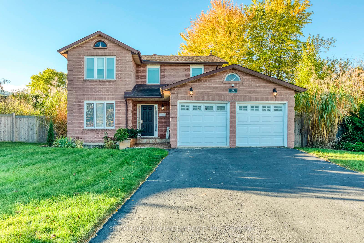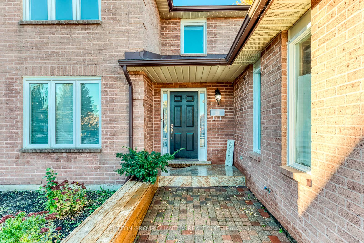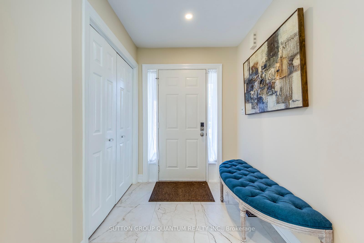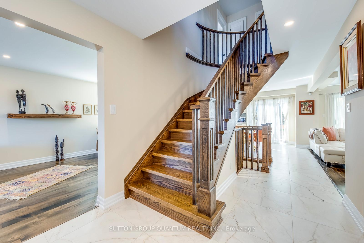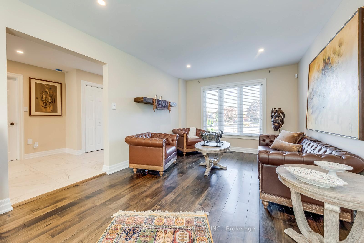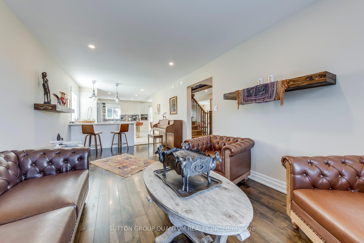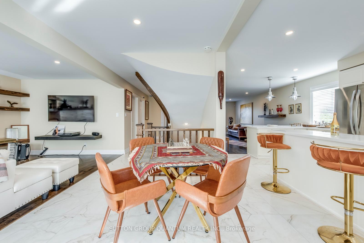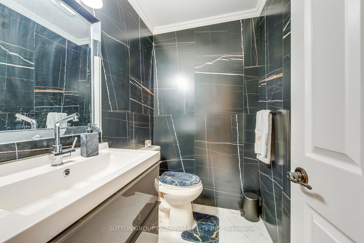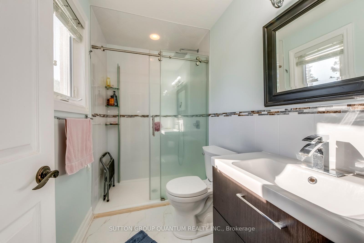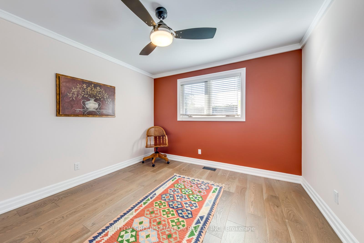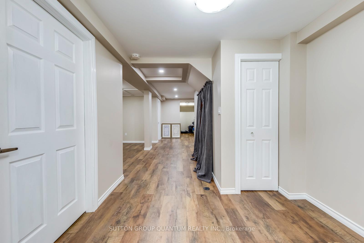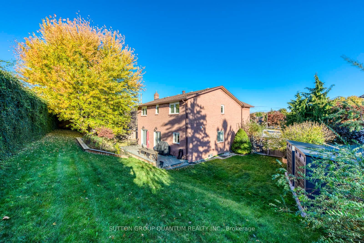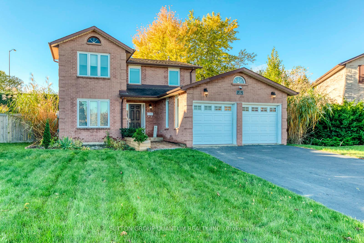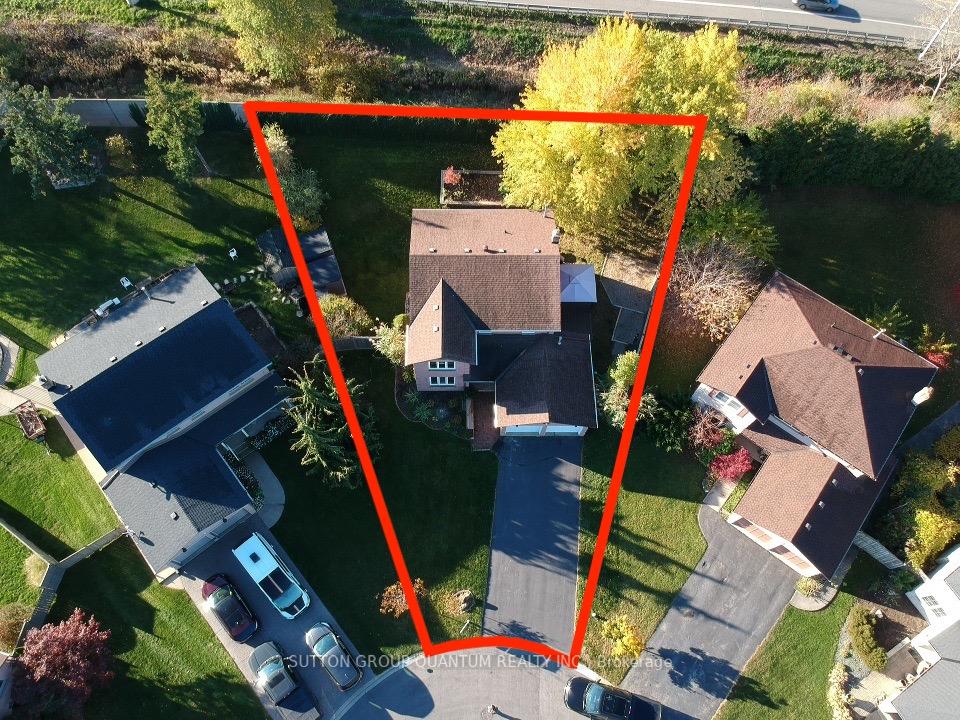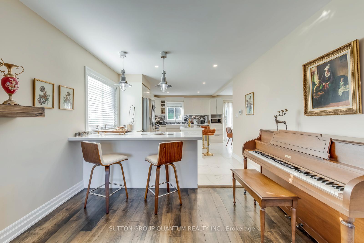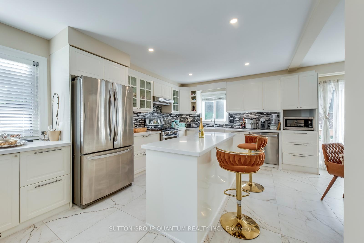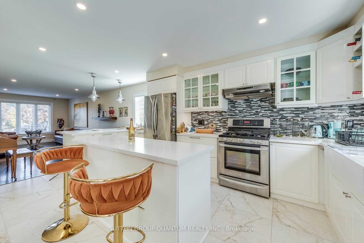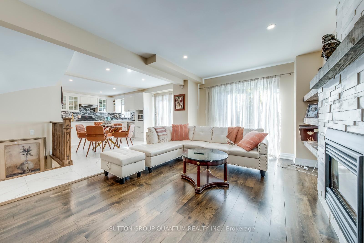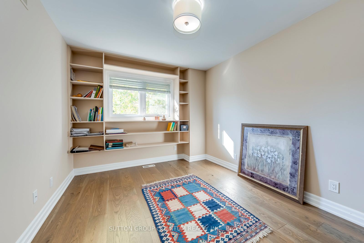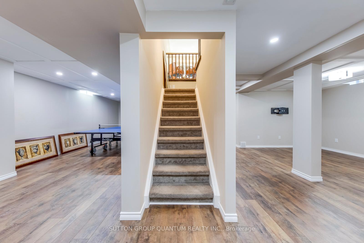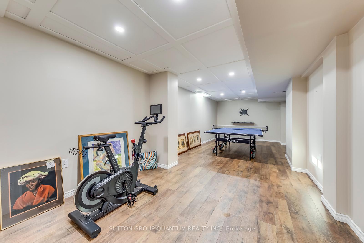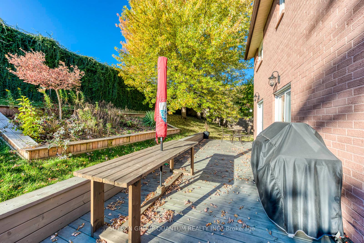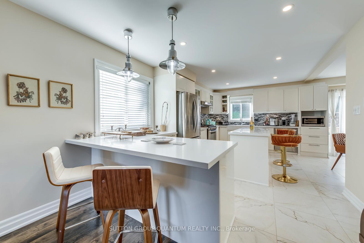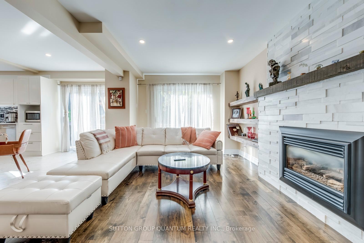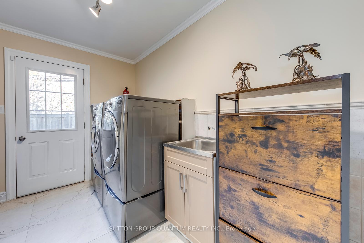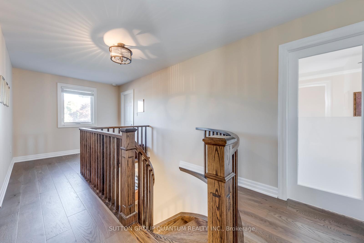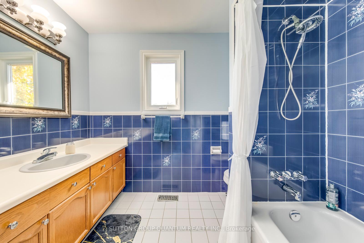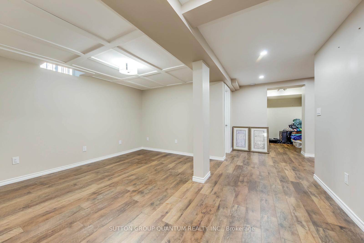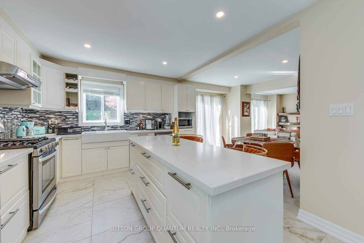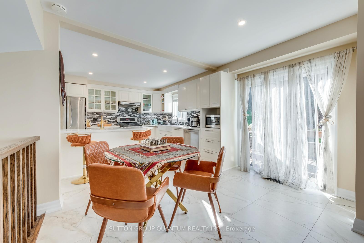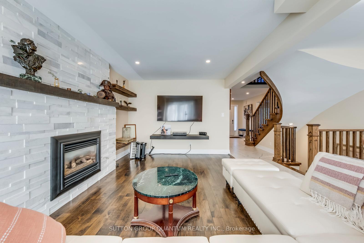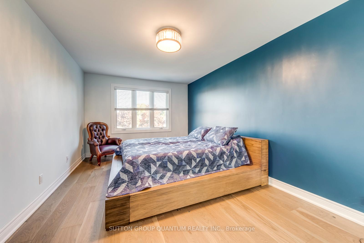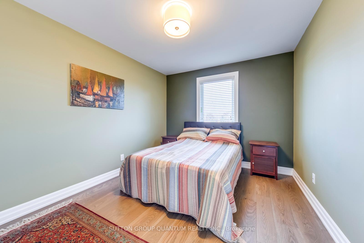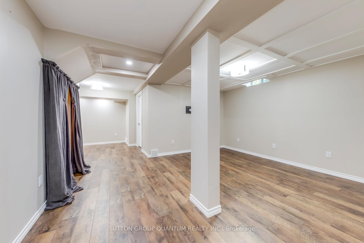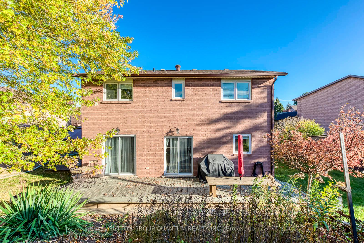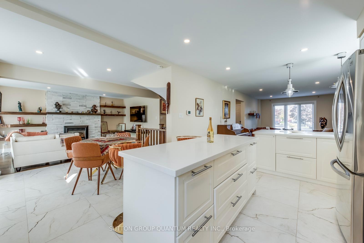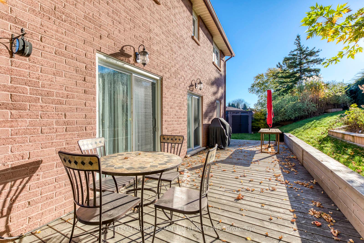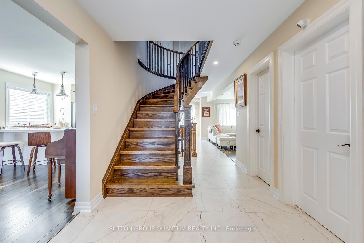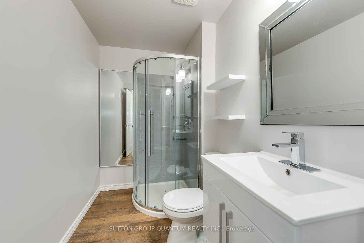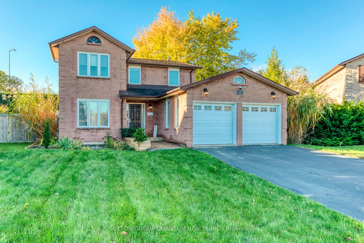$1,149,900
Available - For Sale
Listing ID: X11895189
10 Anne Crt , Grimsby, L3M 5B3, Ontario
| Welcome to your dream home, a stunning coastal retreat just a 5-minute stroll from the beach and set on an expansive 11,400 sq. ft. lot near Lake Ontario in Grimsby. This 4-bedroom, 4-bathroom home offers the perfect blend of elegance, comfort, and coastal living.Inside, natural light floods the airy, open-concept layout. The living room boasts hardwood floors and a large window, while the gourmet kitchen features upgraded stainless steel appliances, quartz countertops, custom cabinetry, and a walk-out to a private yard, perfect for relaxing or entertaining. The cozy family room includes a gas fireplace with stone surround and built-in shelving.Upstairs, the primary suite offers a walk-in closet with custom shelving and an upgraded ensuite. Three additional spacious bedrooms feature brand-new hardwood flooring. The finished basement adds nearly 1,000 sq. ft. of versatile living space, including a rec room, exercise area, and modern bathroom.Located south of the QEW in a quiet, family-friendly neighborhood, this home is more than a residence, its a lifestyle. Don't miss the chance to make this coastal paradise your own. Schedule a tour today! |
| Price | $1,149,900 |
| Taxes: | $5516.56 |
| Address: | 10 Anne Crt , Grimsby, L3M 5B3, Ontario |
| Lot Size: | 40.78 x 139.48 (Feet) |
| Directions/Cross Streets: | Lake St/Nelles Rd |
| Rooms: | 9 |
| Rooms +: | 3 |
| Bedrooms: | 4 |
| Bedrooms +: | |
| Kitchens: | 1 |
| Family Room: | Y |
| Basement: | Finished, Full |
| Approximatly Age: | 31-50 |
| Property Type: | Detached |
| Style: | 2-Storey |
| Exterior: | Brick |
| Garage Type: | Attached |
| (Parking/)Drive: | Pvt Double |
| Drive Parking Spaces: | 2 |
| Pool: | None |
| Approximatly Age: | 31-50 |
| Approximatly Square Footage: | 2000-2500 |
| Property Features: | Beach, Lake/Pond, Marina, Park, Public Transit, School |
| Fireplace/Stove: | Y |
| Heat Source: | Gas |
| Heat Type: | Forced Air |
| Central Air Conditioning: | Central Air |
| Central Vac: | N |
| Laundry Level: | Main |
| Sewers: | Sewers |
| Water: | Municipal |
$
%
Years
This calculator is for demonstration purposes only. Always consult a professional
financial advisor before making personal financial decisions.
| Although the information displayed is believed to be accurate, no warranties or representations are made of any kind. |
| SUTTON GROUP QUANTUM REALTY INC. |
|
|

Mehdi Moghareh Abed
Sales Representative
Dir:
647-937-8237
Bus:
905-731-2000
Fax:
905-886-7556
| Book Showing | Email a Friend |
Jump To:
At a Glance:
| Type: | Freehold - Detached |
| Area: | Niagara |
| Municipality: | Grimsby |
| Style: | 2-Storey |
| Lot Size: | 40.78 x 139.48(Feet) |
| Approximate Age: | 31-50 |
| Tax: | $5,516.56 |
| Beds: | 4 |
| Baths: | 4 |
| Fireplace: | Y |
| Pool: | None |
Locatin Map:
Payment Calculator:

