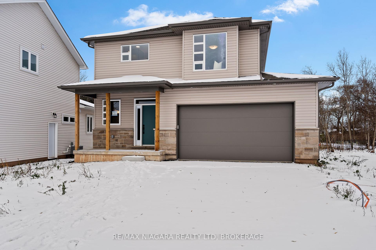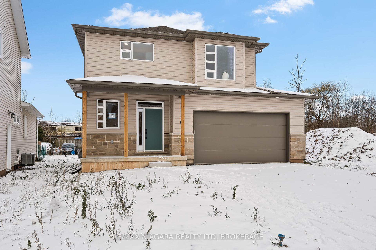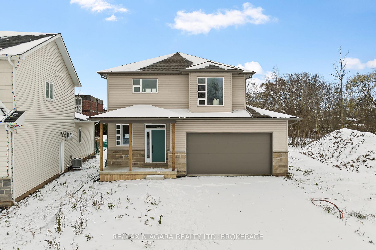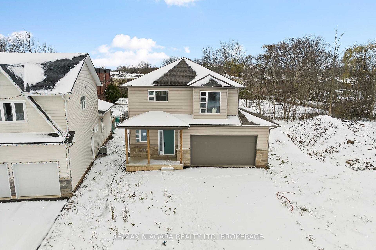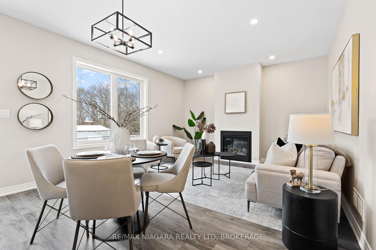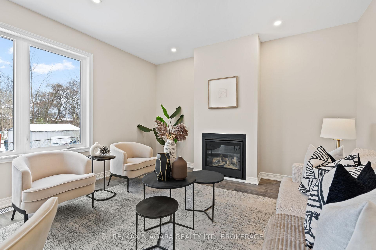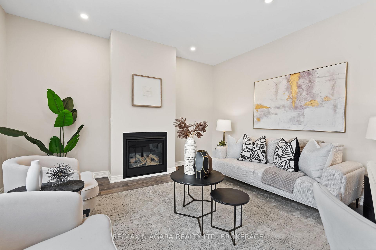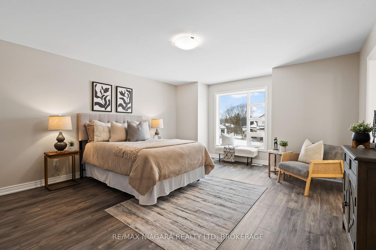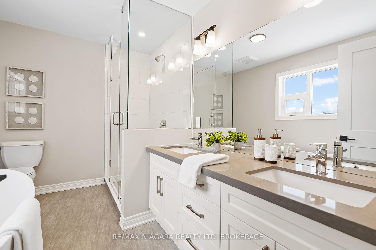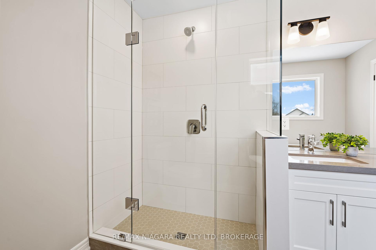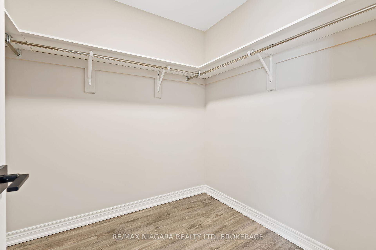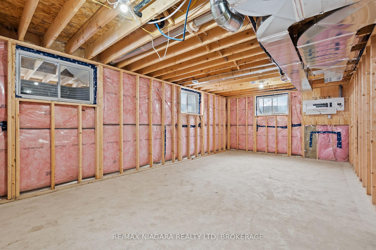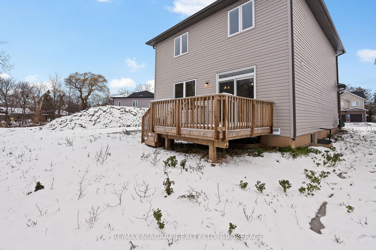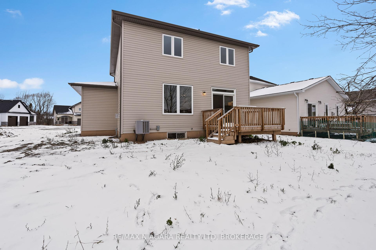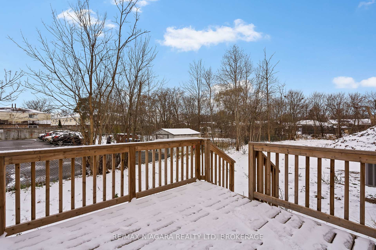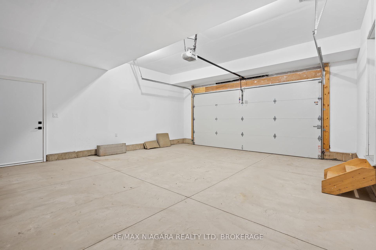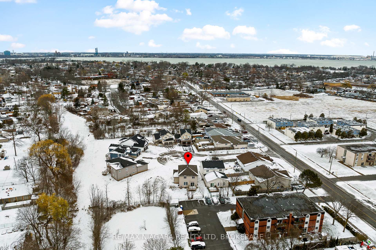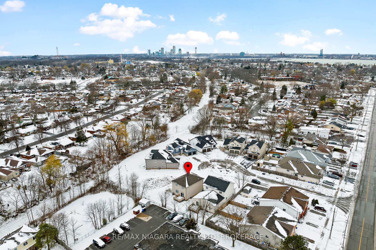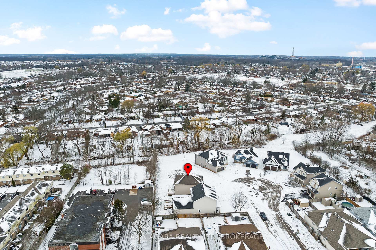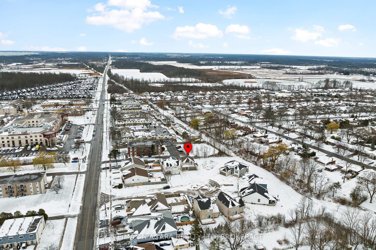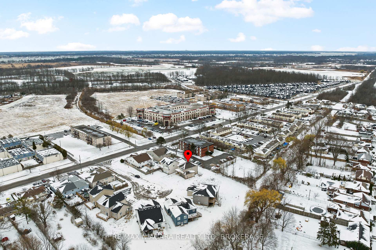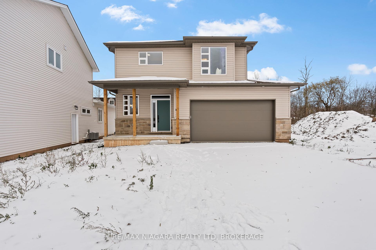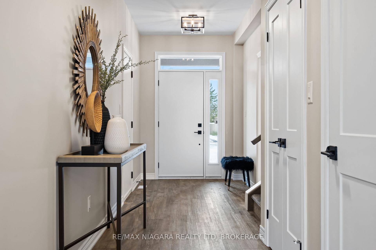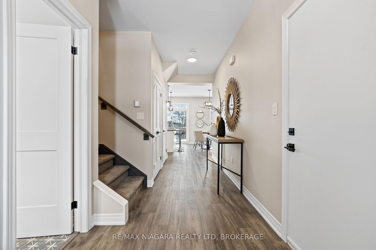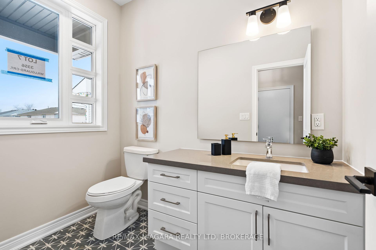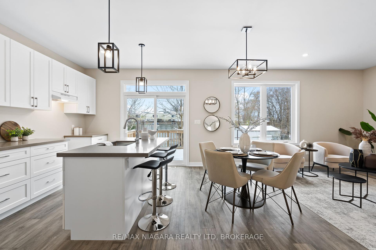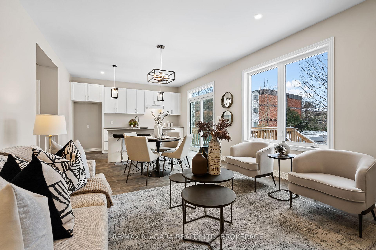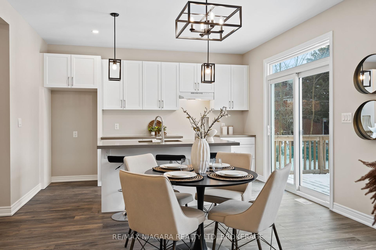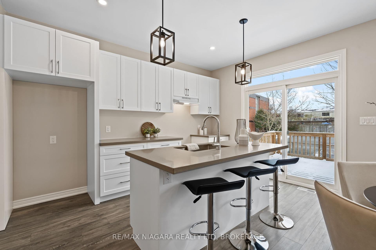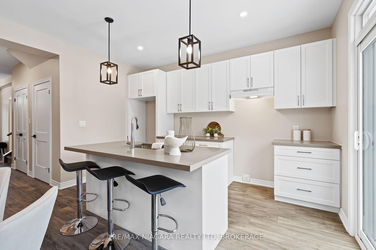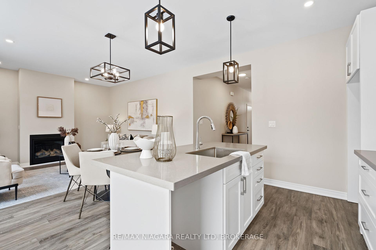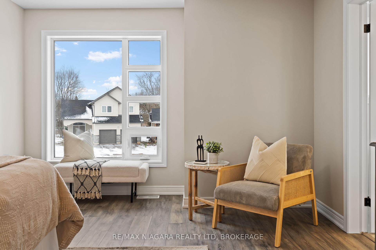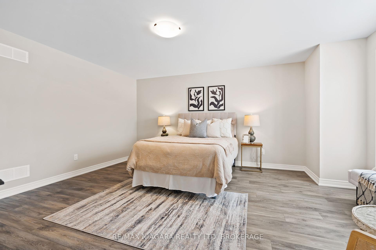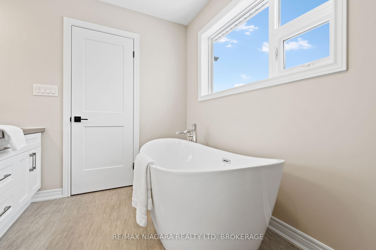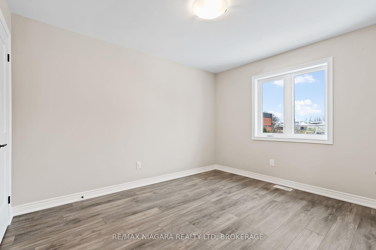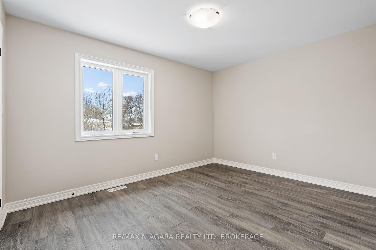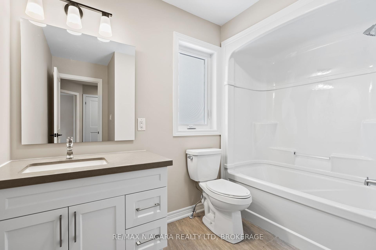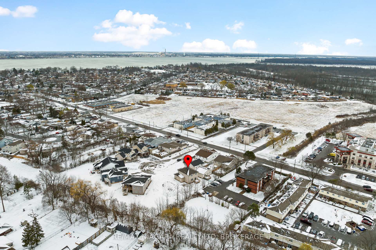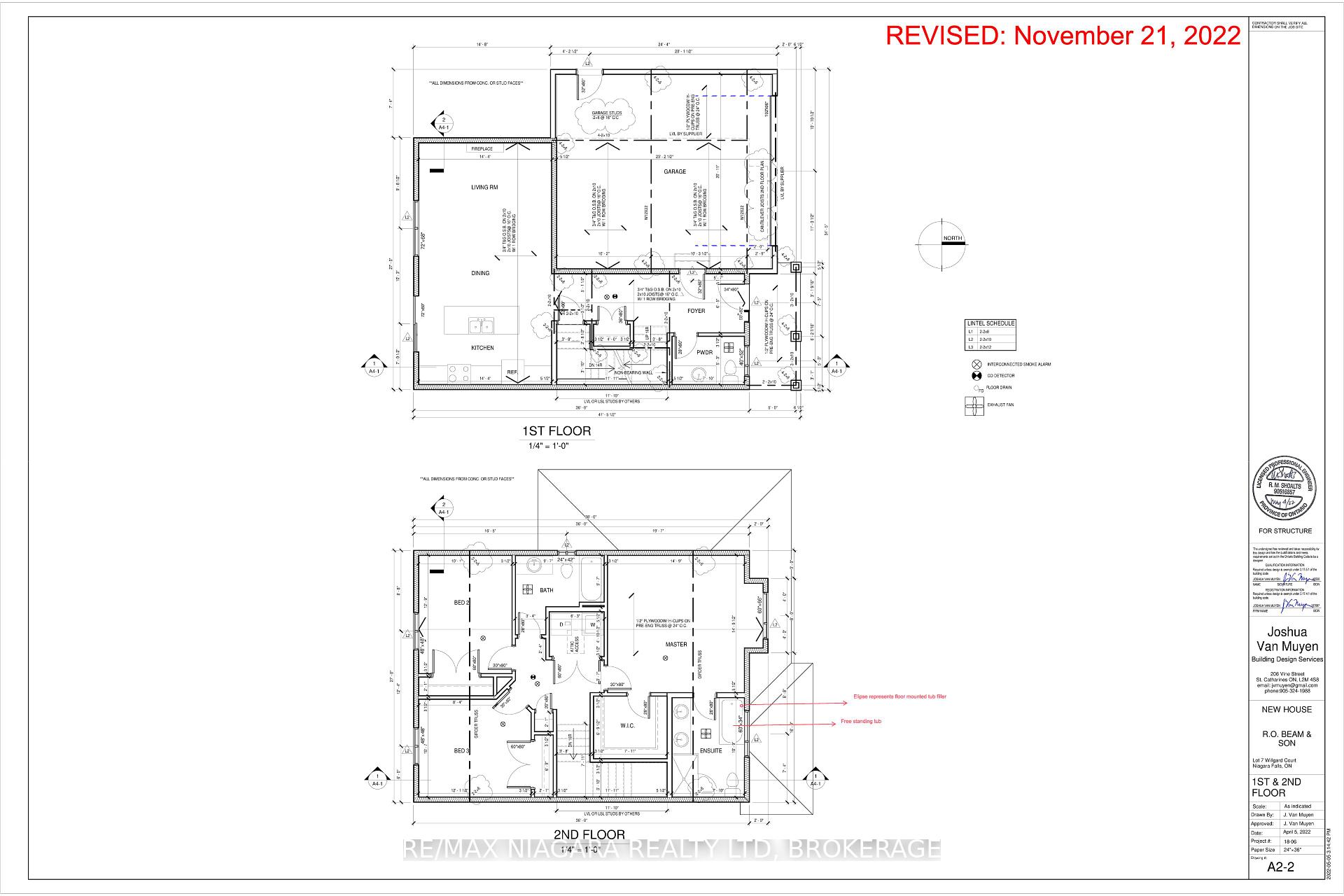$749,900
Available - For Sale
Listing ID: X11884643
3356 WILLGUARD Crt , Niagara Falls, L2G 7N7, Ontario
| Nestled in a tranquil enclave of just eight homes, this stunning property is perfectly situated on a quiet circle with views of a picturesque ravine. Located in the charming suburb of Chippawa, Niagara Falls, its just steps away from the iconic Niagara Rivera truly idyllic setting. 3 Spacious Bedrooms: Ideal for families or entertaining guests. Open-Concept Design: A seamless flow between the kitchen, dining, and family room, highlighted by a cozy fireplace. Private Backyard: Step out onto the deck from the kitchen and enjoy your personal outdoor retreat. Luxurious Primary Suite Relax in a beautiful ensuite bathroom and take advantage of a generous walk-in closet. Full Insulated Basement Ready for your creative vision an extra living space, gym, or home theater awaits. Modern Amenities for Effortless Living Central air conditioning for all-season comfort. Energy-efficient tankless hot water system. Convenient garage door openers included. HST Included No surprise costs it's already built into the price. TARION Warranty Offering peace of mind with your purchase. Conveniently located just across from 8700 Willoughby Drive, Niagara Falls, ON, this property is easy to find with GPS. This is the final home available dont let it slip away! Make this exceptional home yours. |
| Price | $749,900 |
| Taxes: | $5975.62 |
| Address: | 3356 WILLGUARD Crt , Niagara Falls, L2G 7N7, Ontario |
| Lot Size: | 34.23 x 114.12 (Feet) |
| Directions/Cross Streets: | WILLOUGHBY DR |
| Rooms: | 9 |
| Bedrooms: | 3 |
| Bedrooms +: | |
| Kitchens: | 1 |
| Family Room: | Y |
| Basement: | Full, Unfinished |
| Property Type: | Detached |
| Style: | 2-Storey |
| Exterior: | Stone, Vinyl Siding |
| Garage Type: | Attached |
| (Parking/)Drive: | Pvt Double |
| Drive Parking Spaces: | 4 |
| Pool: | None |
| Fireplace/Stove: | Y |
| Heat Source: | Gas |
| Heat Type: | Forced Air |
| Central Air Conditioning: | Central Air |
| Central Vac: | N |
| Laundry Level: | Upper |
| Sewers: | Sewers |
| Water: | Municipal |
$
%
Years
This calculator is for demonstration purposes only. Always consult a professional
financial advisor before making personal financial decisions.
| Although the information displayed is believed to be accurate, no warranties or representations are made of any kind. |
| RE/MAX NIAGARA REALTY LTD, BROKERAGE |
|
|

Mehdi Moghareh Abed
Sales Representative
Dir:
647-937-8237
Bus:
905-731-2000
Fax:
905-886-7556
| Virtual Tour | Book Showing | Email a Friend |
Jump To:
At a Glance:
| Type: | Freehold - Detached |
| Area: | Niagara |
| Municipality: | Niagara Falls |
| Neighbourhood: | 223 - Chippawa |
| Style: | 2-Storey |
| Lot Size: | 34.23 x 114.12(Feet) |
| Tax: | $5,975.62 |
| Beds: | 3 |
| Baths: | 3 |
| Fireplace: | Y |
| Pool: | None |
Locatin Map:
Payment Calculator:

