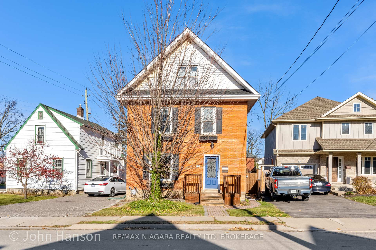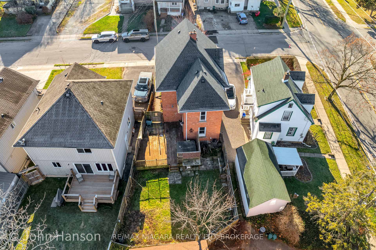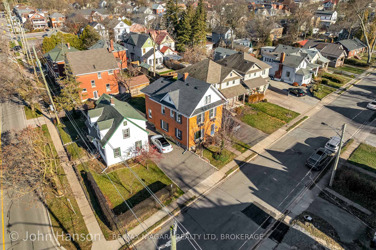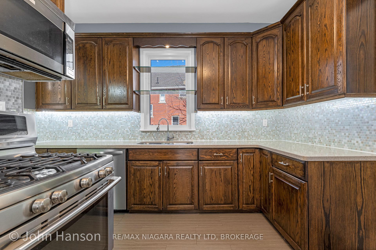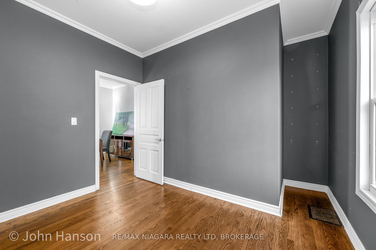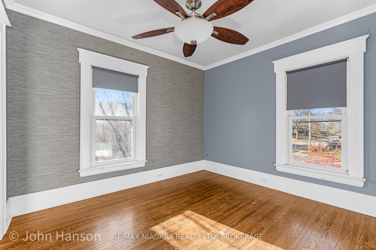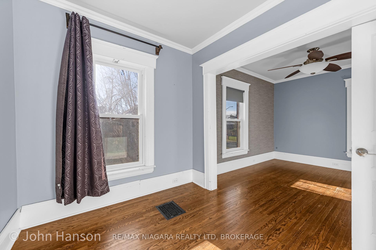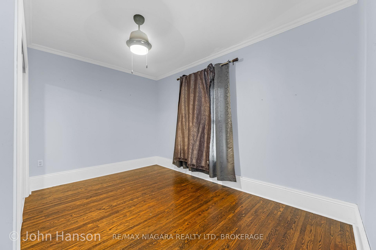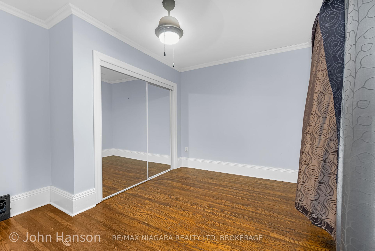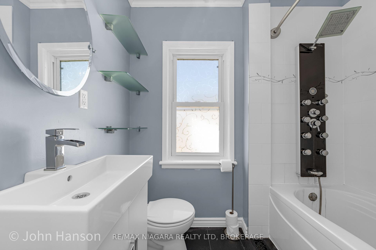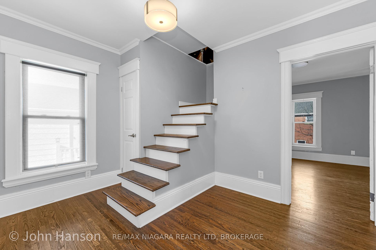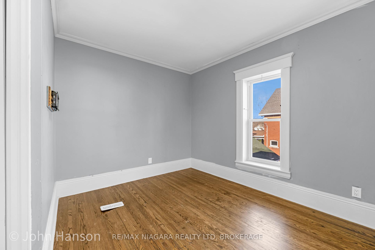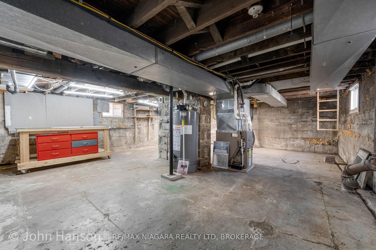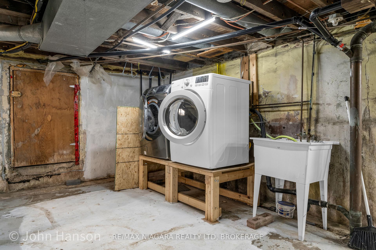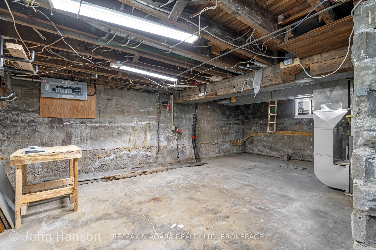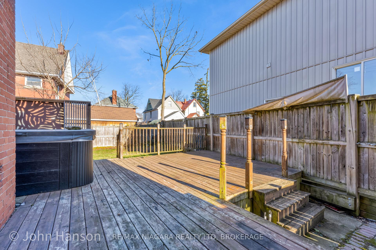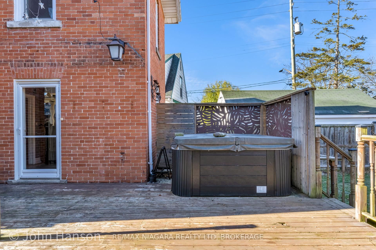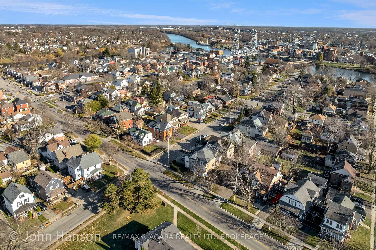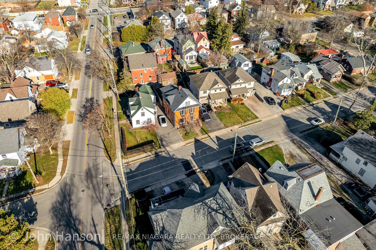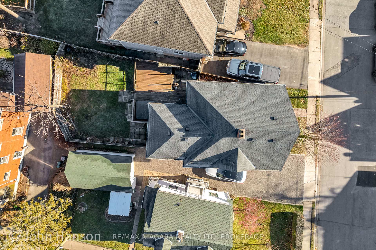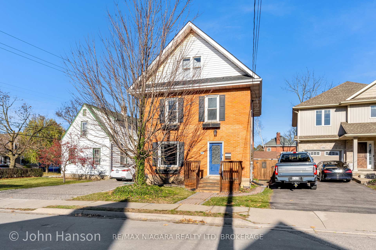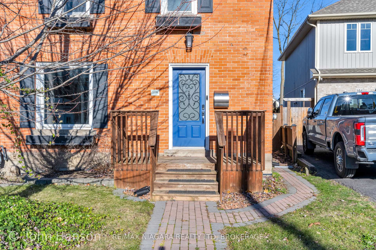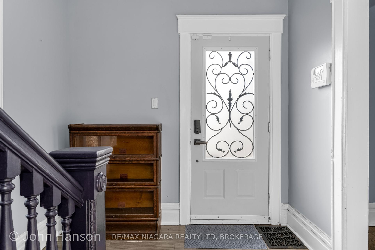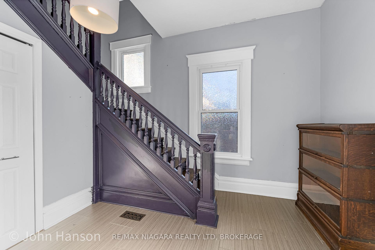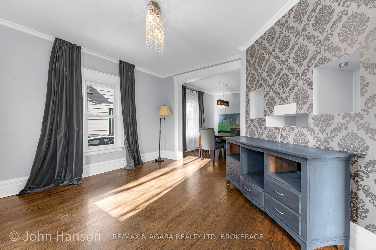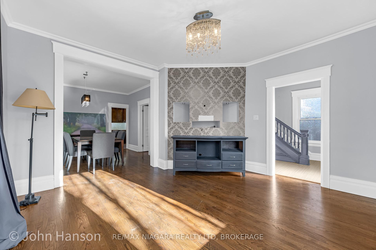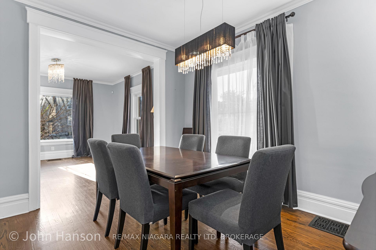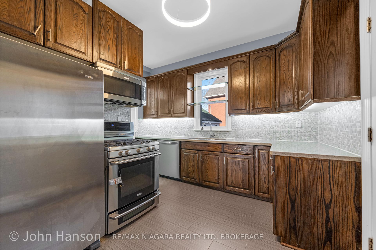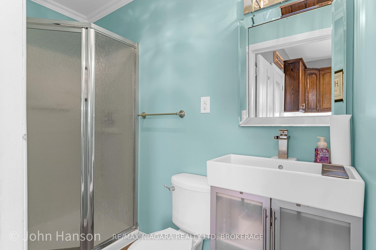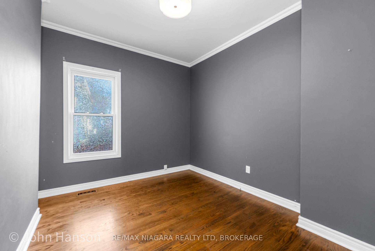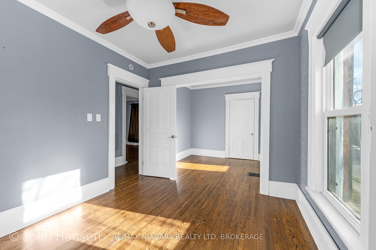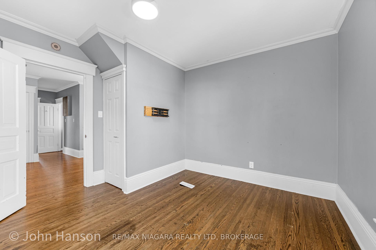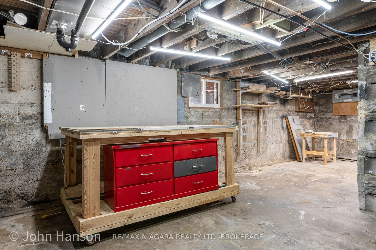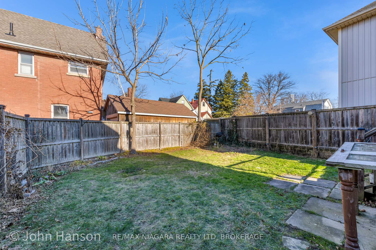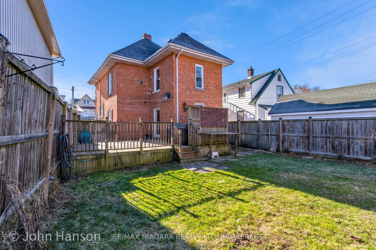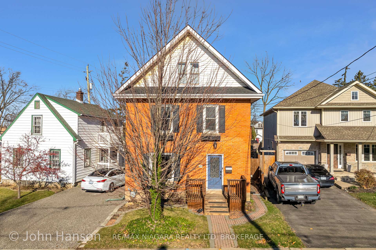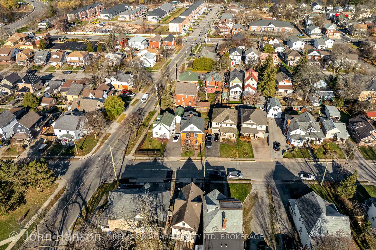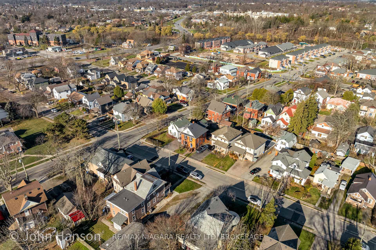$454,900
Available - For Sale
Listing ID: X11880363
108 Maple Ave , Welland, L3K 5G6, Ontario
| A stately brick home with great curb appeal located in mature area of Welland featuring over 1500sq ft of living space. This home has a lovely blend of old classic charm and tasteful updates throughout. There are three bedrooms upstairs, with an updated four-piece bathroom. An extra set of stairs lead to an unfinished attic, which could be a great play space for the kids. The main level has a cozy front living room, a full dining room area, and an updated kitchen with modern countertops and backsplash. Office or additional bedroom on main level with a 3 piece bathroom. From the kitchen access the large deck and entertainment area with enough yard space for a garden. Walking distance to Welland Canal, park and playground, dining, and many other amenities that this location has to offer. Don't miss your chance to call 108 Maple Ave home. |
| Price | $454,900 |
| Taxes: | $2958.56 |
| Assessment: | $164000 |
| Assessment Year: | 2024 |
| Address: | 108 Maple Ave , Welland, L3K 5G6, Ontario |
| Lot Size: | 37.50 x 89.50 (Feet) |
| Acreage: | < .50 |
| Directions/Cross Streets: | Prince Charles Dr to Maple St turn east on Maple |
| Rooms: | 9 |
| Bedrooms: | 4 |
| Bedrooms +: | |
| Kitchens: | 1 |
| Family Room: | N |
| Basement: | Unfinished, W/O |
| Approximatly Age: | 100+ |
| Property Type: | Detached |
| Style: | 2-Storey |
| Exterior: | Brick |
| Garage Type: | None |
| (Parking/)Drive: | Mutual |
| Drive Parking Spaces: | 1 |
| Pool: | None |
| Approximatly Age: | 100+ |
| Approximatly Square Footage: | 1500-2000 |
| Property Features: | Fenced Yard, Park, Public Transit, School Bus Route |
| Fireplace/Stove: | N |
| Heat Source: | Gas |
| Heat Type: | Forced Air |
| Central Air Conditioning: | Central Air |
| Central Vac: | N |
| Laundry Level: | Lower |
| Elevator Lift: | N |
| Sewers: | Sewers |
| Water: | Municipal |
| Utilities-Hydro: | Y |
| Utilities-Gas: | Y |
$
%
Years
This calculator is for demonstration purposes only. Always consult a professional
financial advisor before making personal financial decisions.
| Although the information displayed is believed to be accurate, no warranties or representations are made of any kind. |
| RE/MAX NIAGARA REALTY LTD, BROKERAGE |
|
|

Mehdi Moghareh Abed
Sales Representative
Dir:
647-937-8237
Bus:
905-731-2000
Fax:
905-886-7556
| Virtual Tour | Book Showing | Email a Friend |
Jump To:
At a Glance:
| Type: | Freehold - Detached |
| Area: | Niagara |
| Municipality: | Welland |
| Style: | 2-Storey |
| Lot Size: | 37.50 x 89.50(Feet) |
| Approximate Age: | 100+ |
| Tax: | $2,958.56 |
| Beds: | 4 |
| Baths: | 2 |
| Fireplace: | N |
| Pool: | None |
Locatin Map:
Payment Calculator:

