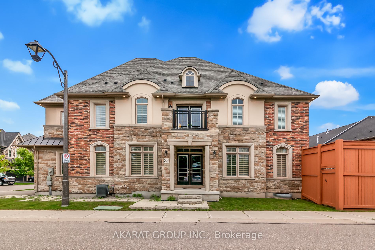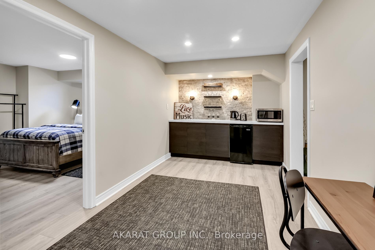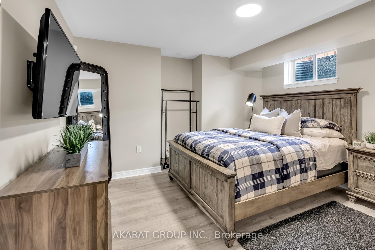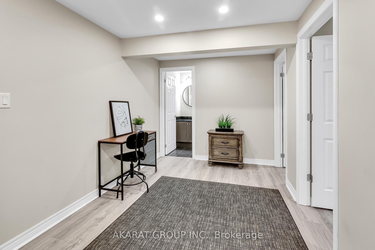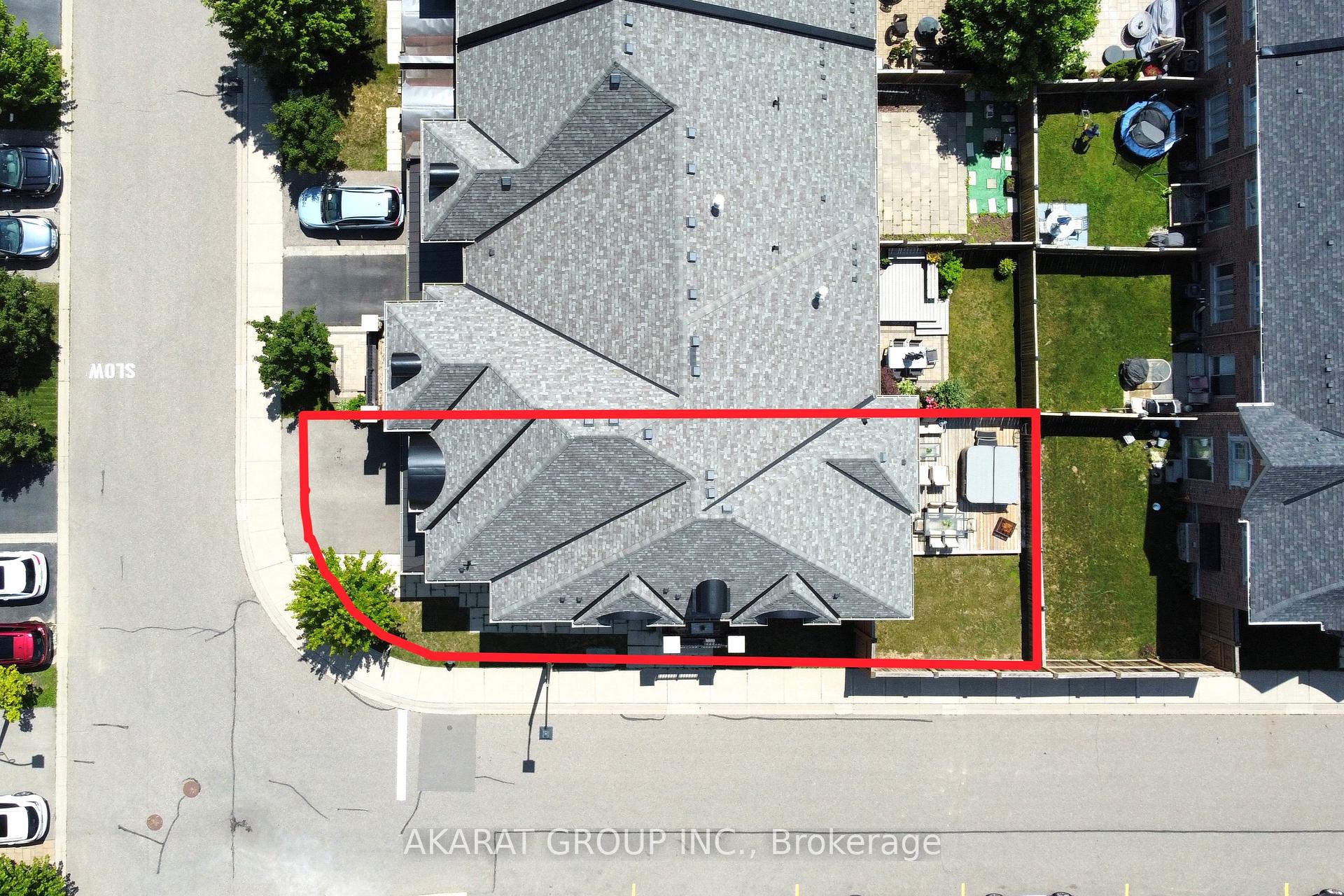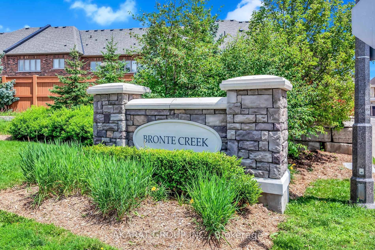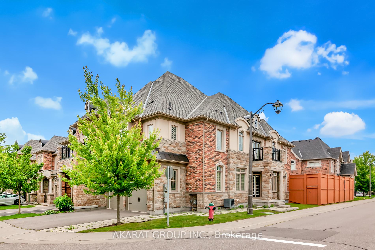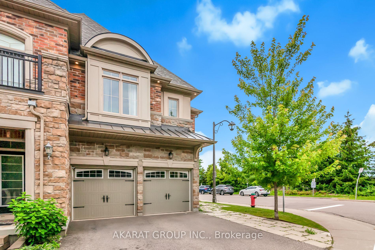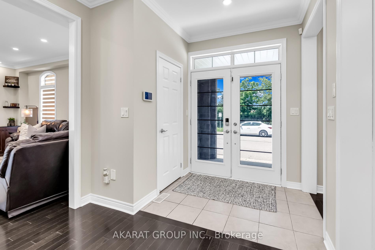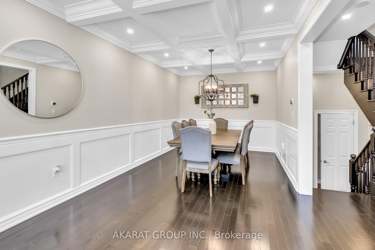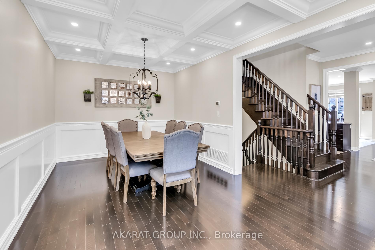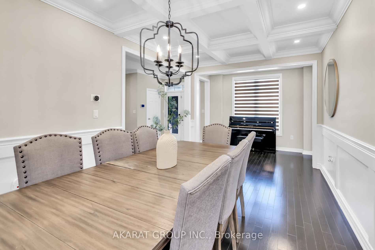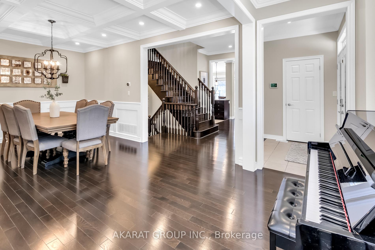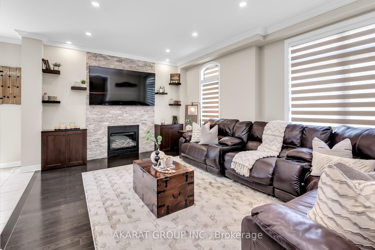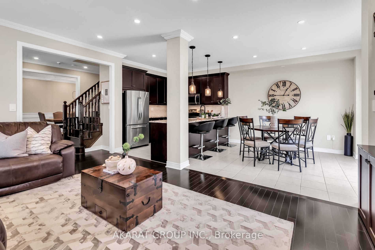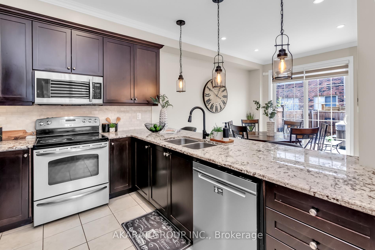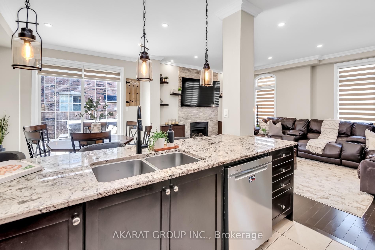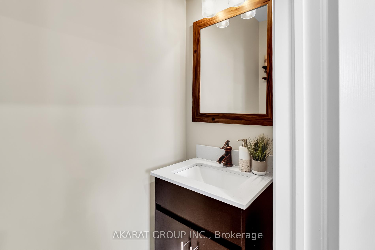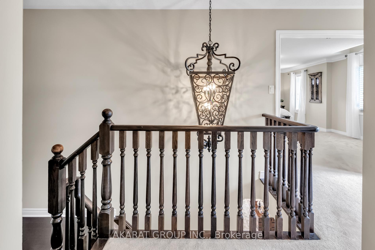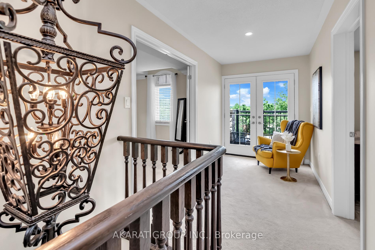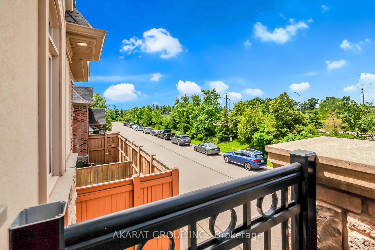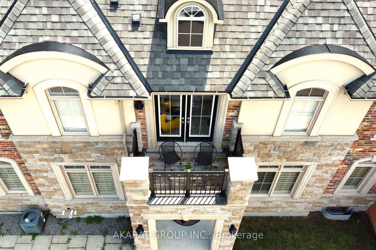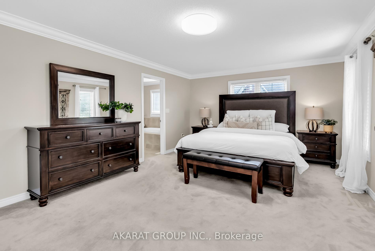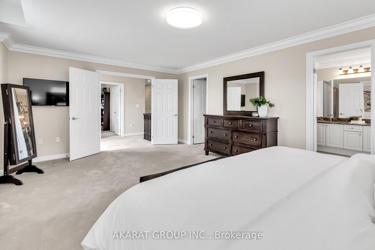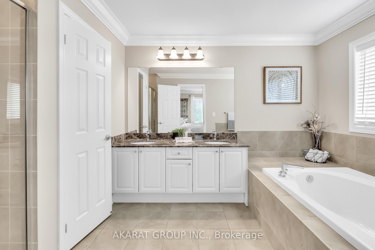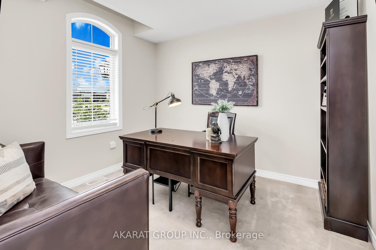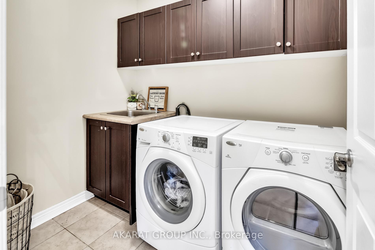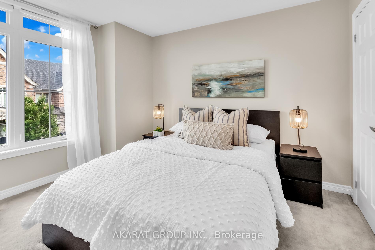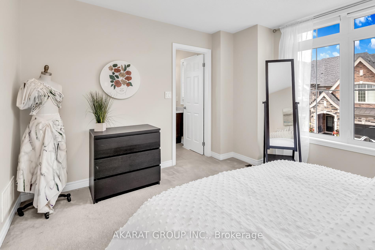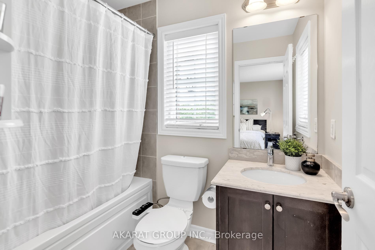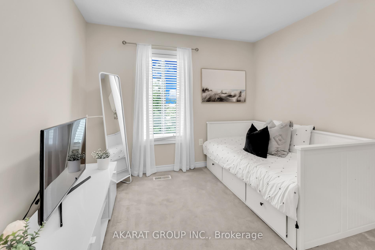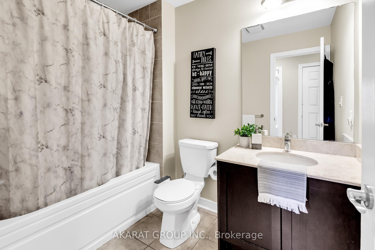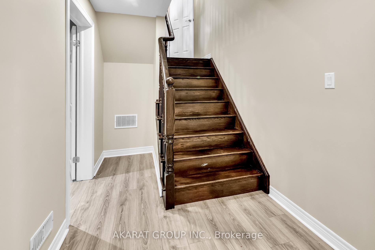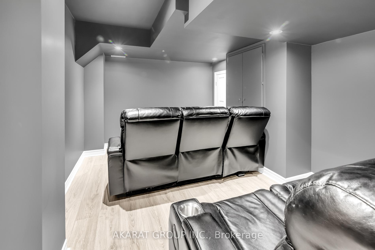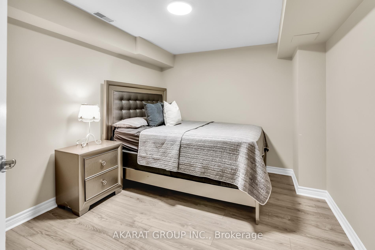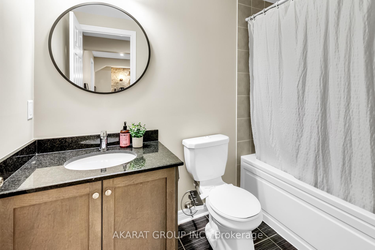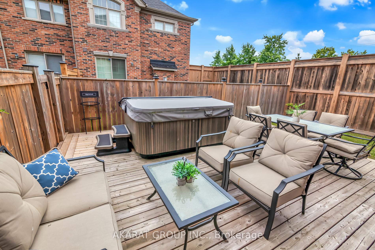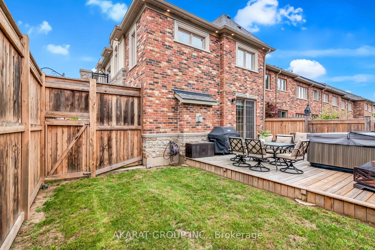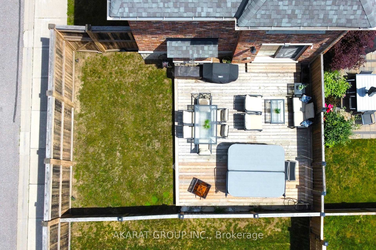$1,495,000
Available - For Sale
Listing ID: W9417552
2486 Village Common Dr , Oakville, L6M 0S2, Ontario
| Executive end-unit freehold townhouse nestled in the Bronte Creek (Palermo West) community, boasting 4+2 bedrooms. Over 3,300 SF of living space. 9ft ceiling, crown moulding & hardwood floors on ground level. Waffle ceiling & wainscotting in Living-Dining. Family room is accentuated with a statement fireplace wall & follows an open concept design that extends into the kitchen & breakfast area, all brilliantly lit with pot lights. Kitchen features stainless steel appliances and granite countertops. Spacious double car built-in garage along with a double car driveway. Four bedrooms on second floor, two of which with ensuite washrooms. Spacious master bedroom boasts an ample walk-in closet. Open balcony on the second floor with an unobstructed North West view. Laundry is also situated on the second floor. Finished basement houses a theatre room, kitchenette, two bedrooms, and a 3-piece washroom. The backyard deck promises countless family barbecues and leisurely afternoons. |
| Price | $1,495,000 |
| Taxes: | $6168.00 |
| Address: | 2486 Village Common Dr , Oakville, L6M 0S2, Ontario |
| Lot Size: | 29.63 x 103.00 (Feet) |
| Acreage: | < .50 |
| Directions/Cross Streets: | Dundas St W & Colonel William |
| Rooms: | 11 |
| Rooms +: | 4 |
| Bedrooms: | 4 |
| Bedrooms +: | 2 |
| Kitchens: | 1 |
| Family Room: | Y |
| Basement: | Finished |
| Approximatly Age: | 6-15 |
| Property Type: | Att/Row/Twnhouse |
| Style: | 2-Storey |
| Exterior: | Brick Front, Stucco/Plaster |
| Garage Type: | Attached |
| (Parking/)Drive: | Private |
| Drive Parking Spaces: | 2 |
| Pool: | None |
| Approximatly Age: | 6-15 |
| Approximatly Square Footage: | 2000-2500 |
| Property Features: | Hospital, Park, Public Transit, School |
| Fireplace/Stove: | Y |
| Heat Source: | Gas |
| Heat Type: | Forced Air |
| Central Air Conditioning: | Central Air |
| Central Vac: | N |
| Laundry Level: | Upper |
| Elevator Lift: | N |
| Sewers: | Sewers |
| Water: | Municipal |
$
%
Years
This calculator is for demonstration purposes only. Always consult a professional
financial advisor before making personal financial decisions.
| Although the information displayed is believed to be accurate, no warranties or representations are made of any kind. |
| AKARAT GROUP INC. |
|
|

Mehdi Moghareh Abed
Sales Representative
Dir:
647-937-8237
Bus:
905-731-2000
Fax:
905-886-7556
| Virtual Tour | Book Showing | Email a Friend |
Jump To:
At a Glance:
| Type: | Freehold - Att/Row/Twnhouse |
| Area: | Halton |
| Municipality: | Oakville |
| Neighbourhood: | Palermo West |
| Style: | 2-Storey |
| Lot Size: | 29.63 x 103.00(Feet) |
| Approximate Age: | 6-15 |
| Tax: | $6,168 |
| Beds: | 4+2 |
| Baths: | 5 |
| Fireplace: | Y |
| Pool: | None |
Locatin Map:
Payment Calculator:

