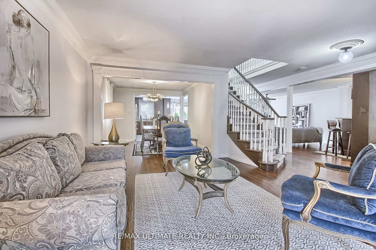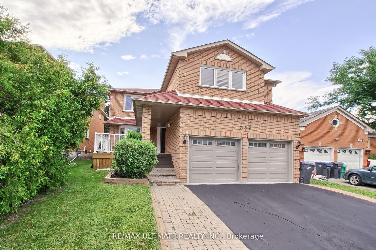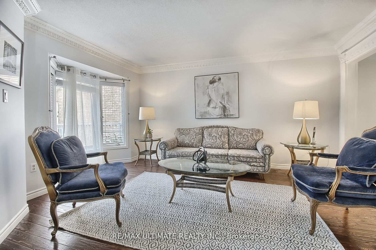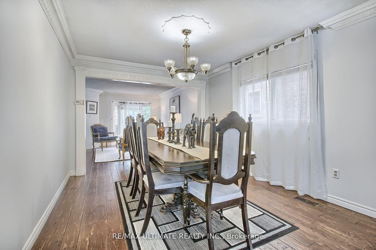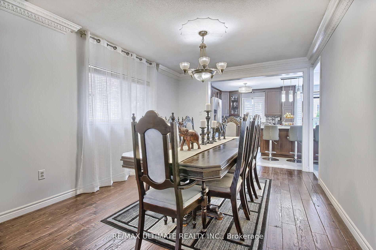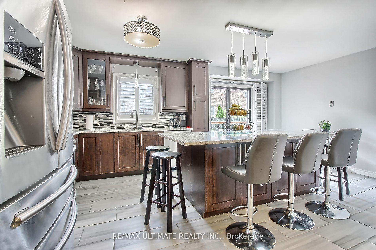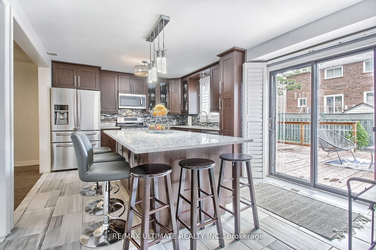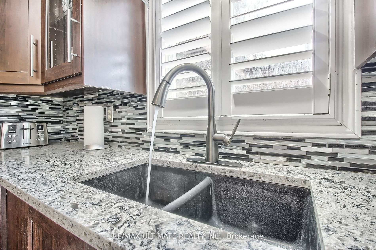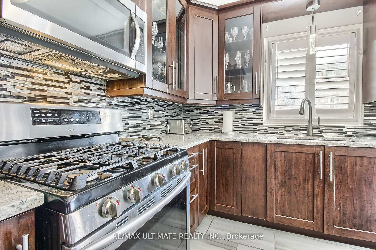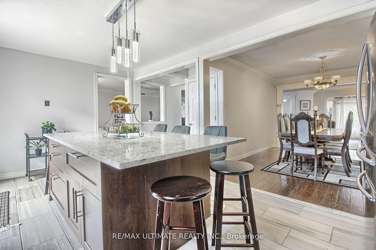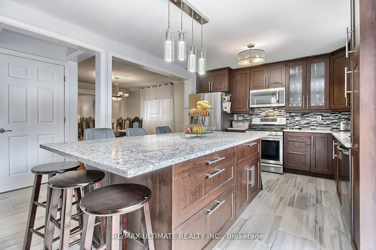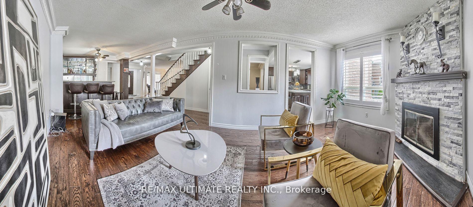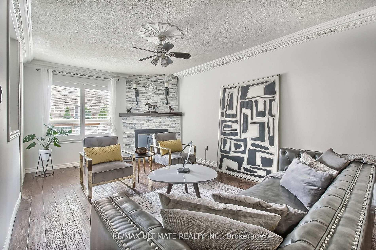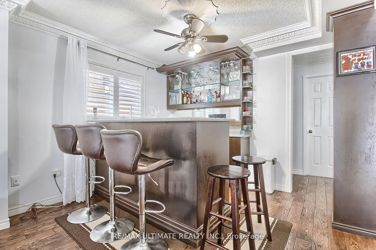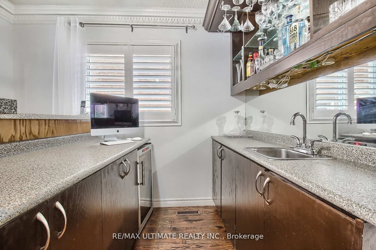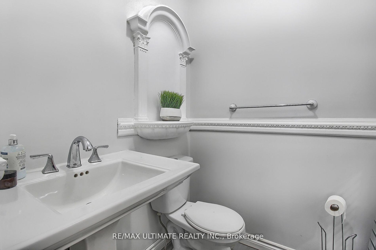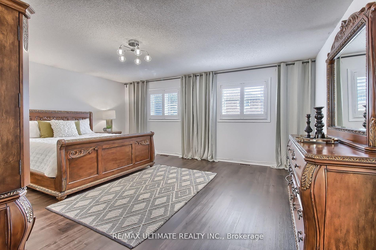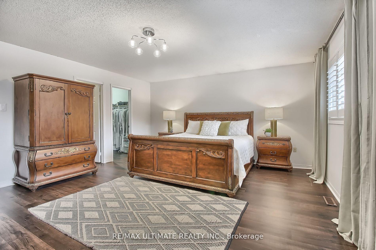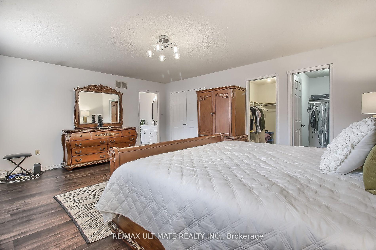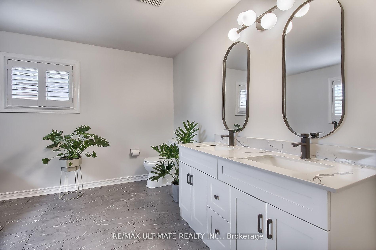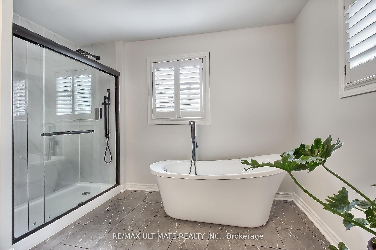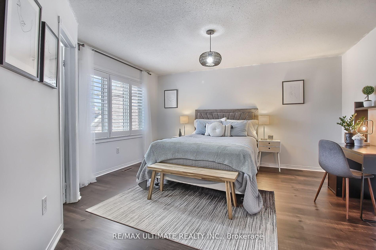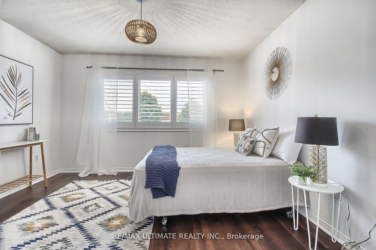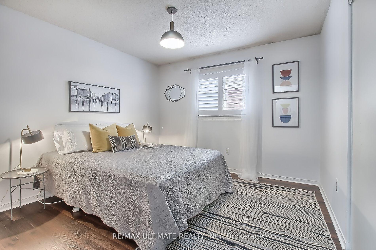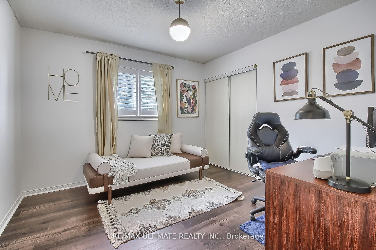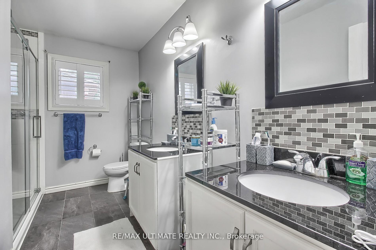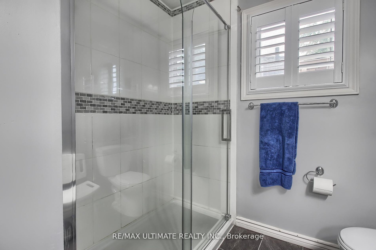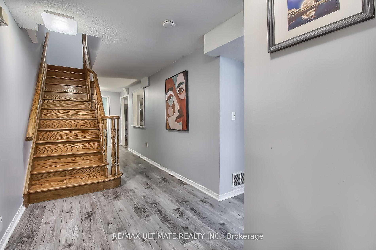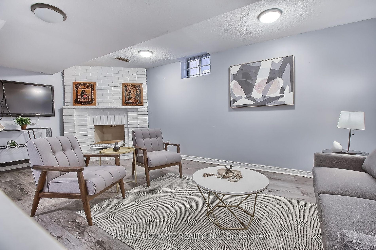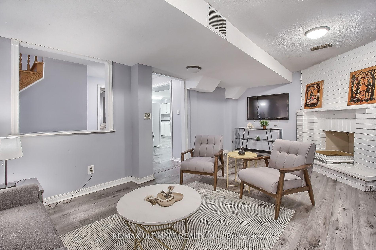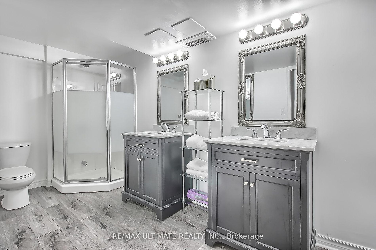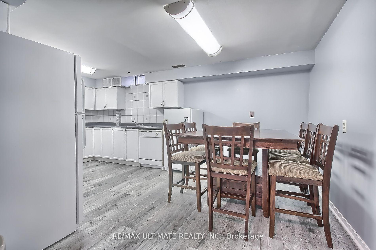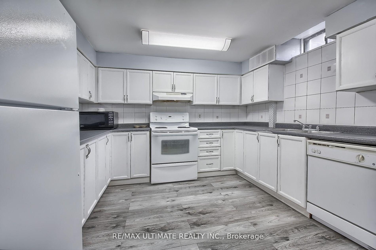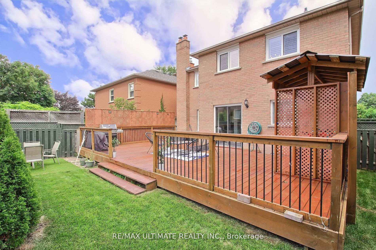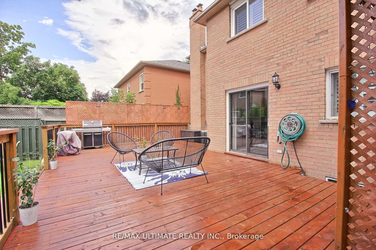$1,650,000
Available - For Sale
Listing ID: W9369510
559 Avonwick Ave , Mississauga, L5R 3M7, Ontario
| Welcome to this Fabulous 5 Bedroom Upgraded & Freshly Painted Large Modern family home w/ a 2 bedroom In-Law suite w/ separate entrance & separate laundry. This Entertainer's delight showcases a Large family sized kitchen with high end appliances and granite counter tops. Not to be missed is the beautiful large open concept family room w/ wet bar. A formal dining room and large living room, 2 piece ensuite, & laundry room complete this beautiful main floor, which includes access to the garage. You must see the King Sized Primary bedroom retreat w/ 2 Large walk-in closets & BRAND NEW RENOVATED ensuite w/ separate shower & soaker tub. There are 4 additional lovely brms (2 w/ walk-in closets), ALL w/ large windows. Your backyard oasis is enhanced by a large deck which is great for relaxation and entertaining. Don't Miss this Excellent Home in a wonderful Family Neighbourhood with area parks and recreation. This property is close to Heartland Town Centre, Costco, many restaurants and cafes, only mins to Square One, HWYs 403/401. Short 3 min walk to Transit. Great schools district including 2 Private Schools. THIS IS A MUST SEE!!! |
| Price | $1,650,000 |
| Taxes: | $7753.05 |
| Address: | 559 Avonwick Ave , Mississauga, L5R 3M7, Ontario |
| Lot Size: | 40.03 x 111.06 (Feet) |
| Acreage: | < .50 |
| Directions/Cross Streets: | Mavis & Matheson |
| Rooms: | 9 |
| Rooms +: | 4 |
| Bedrooms: | 5 |
| Bedrooms +: | 2 |
| Kitchens: | 1 |
| Kitchens +: | 1 |
| Family Room: | Y |
| Basement: | Apartment |
| Approximatly Age: | 16-30 |
| Property Type: | Detached |
| Style: | 2-Storey |
| Exterior: | Brick |
| Garage Type: | Built-In |
| (Parking/)Drive: | Pvt Double |
| Drive Parking Spaces: | 2 |
| Pool: | None |
| Approximatly Age: | 16-30 |
| Approximatly Square Footage: | 3000-3500 |
| Property Features: | Fenced Yard, Park, Public Transit, Rec Centre, School |
| Fireplace/Stove: | N |
| Heat Source: | Gas |
| Heat Type: | Forced Air |
| Central Air Conditioning: | Central Air |
| Central Vac: | N |
| Laundry Level: | Main |
| Elevator Lift: | N |
| Sewers: | Sewers |
| Water: | Municipal |
| Utilities-Hydro: | Y |
| Utilities-Gas: | Y |
$
%
Years
This calculator is for demonstration purposes only. Always consult a professional
financial advisor before making personal financial decisions.
| Although the information displayed is believed to be accurate, no warranties or representations are made of any kind. |
| RE/MAX ULTIMATE REALTY INC. |
|
|

Mehdi Moghareh Abed
Sales Representative
Dir:
647-937-8237
Bus:
905-731-2000
Fax:
905-886-7556
| Virtual Tour | Book Showing | Email a Friend |
Jump To:
At a Glance:
| Type: | Freehold - Detached |
| Area: | Peel |
| Municipality: | Mississauga |
| Neighbourhood: | Hurontario |
| Style: | 2-Storey |
| Lot Size: | 40.03 x 111.06(Feet) |
| Approximate Age: | 16-30 |
| Tax: | $7,753.05 |
| Beds: | 5+2 |
| Baths: | 4 |
| Fireplace: | N |
| Pool: | None |
Locatin Map:
Payment Calculator:

