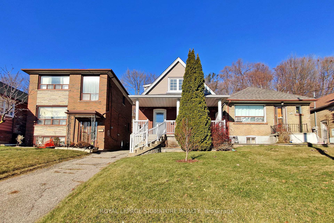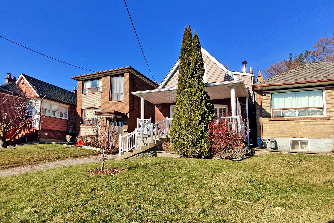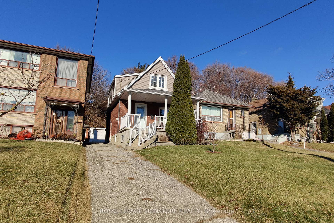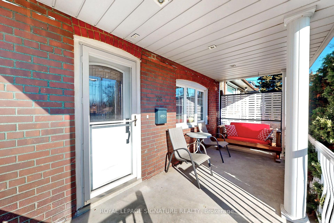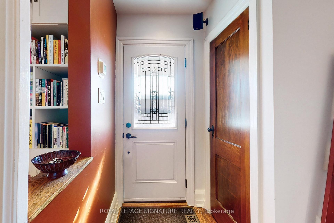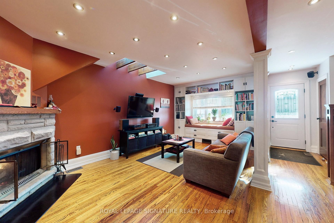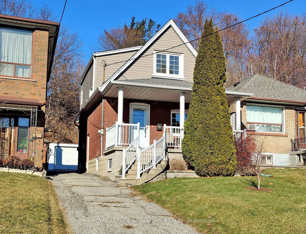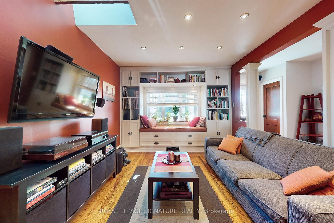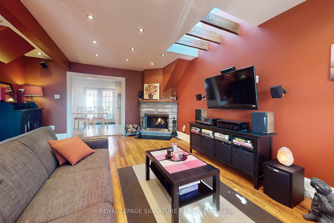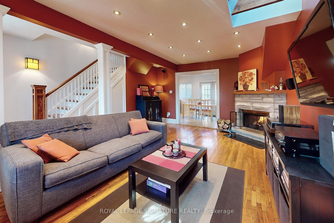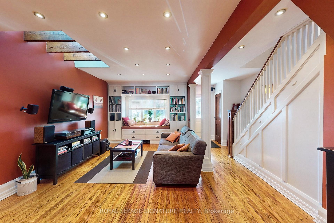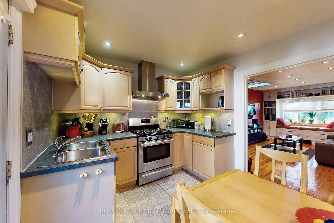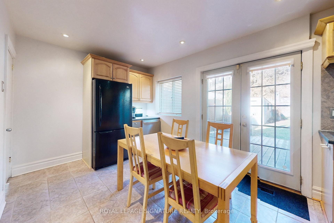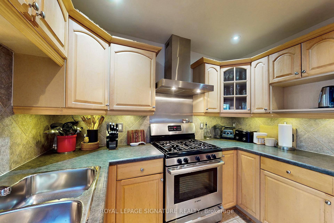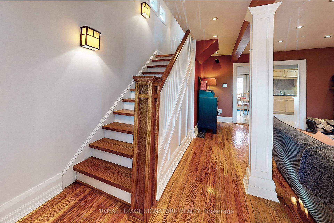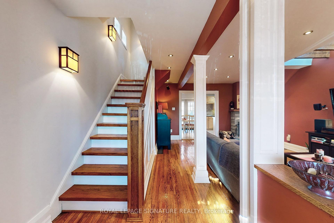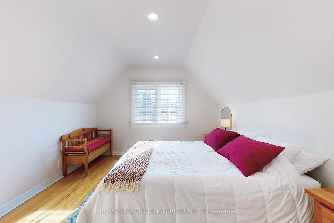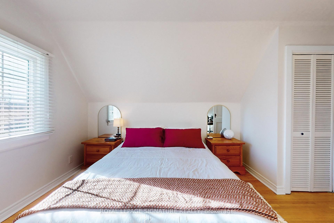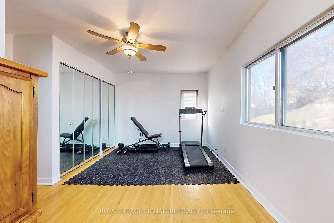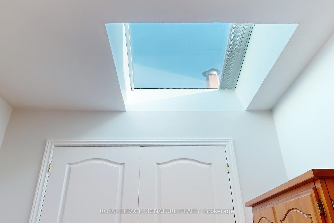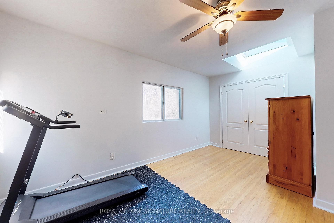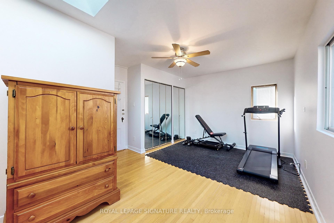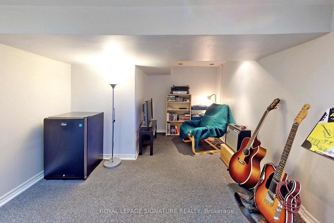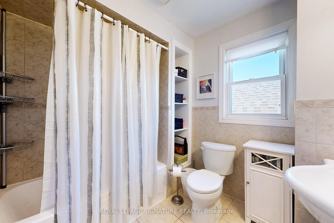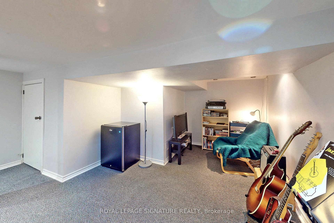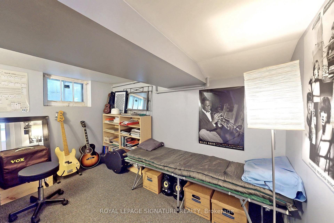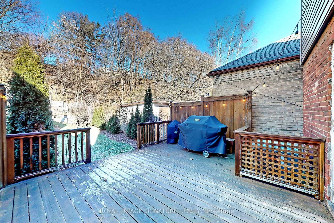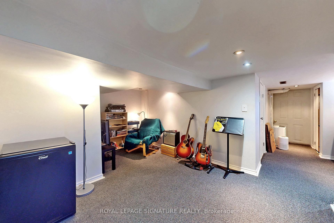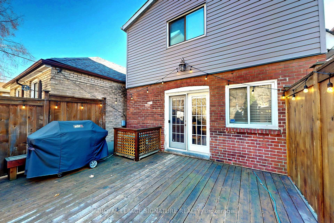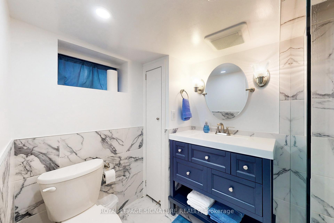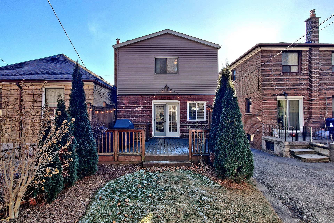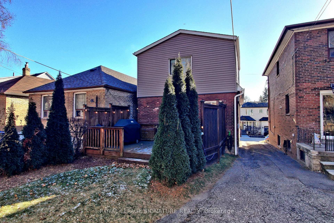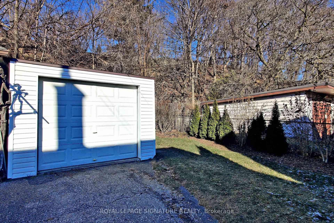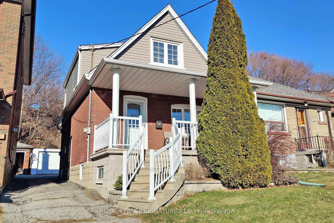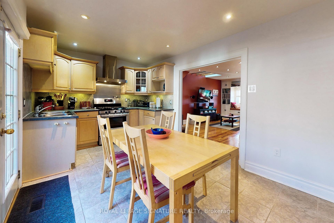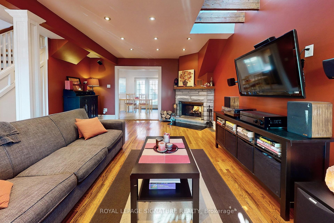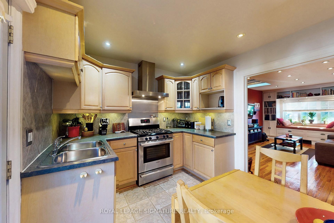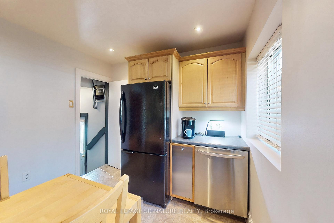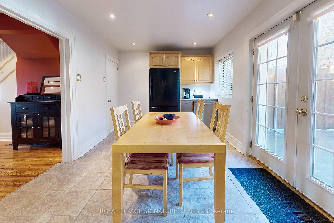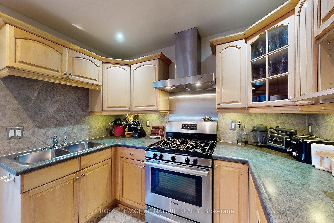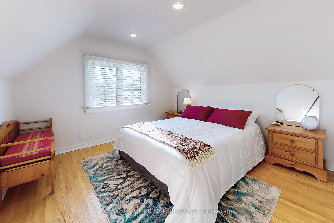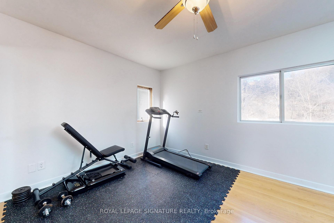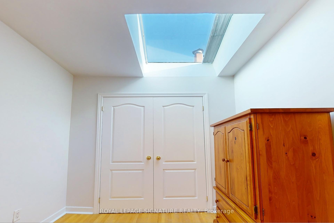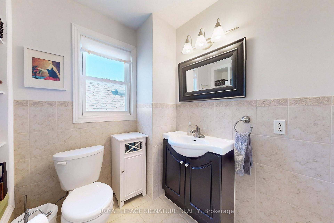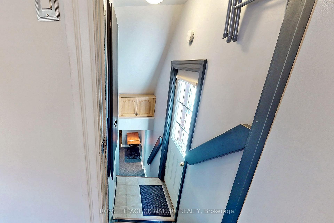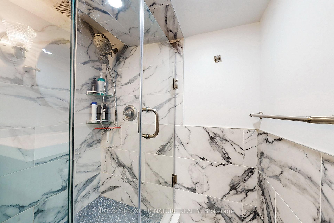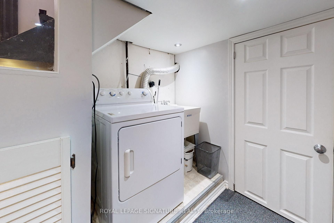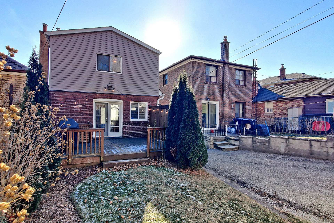$865,000
Available - For Sale
Listing ID: W11921789
26 Preston Rd , Toronto, M6E 1Y7, Ontario
| Welcome home! This much-loved and well-maintained detached property sits on a 185-foot deep lot, offering plenty of room to grow. 26 Preston has so much to offer, it's hard to know where to begin! Lets highlight some of our favourite features: The living room is the true showstopper, with its stunning ~wood-burning fireplace~ vaulted ceiling with ~exposed beams~Skylight~ Pot lights and built-in shelves/bookcase with a cozy window bench, perfect for relaxation and reading. The updated eat-in kitchen is a delight, complete with a walk-out to a summer-ready ~deck~ and a deep, reverse ravine lot that offers endless space for outdoor play, gardening and entertaining. Need more? The second floor features two spacious bedrooms, including a primary bedroom with a ~skylight~ filling the room with natural light. Practical and Convenient features include a separate entrance to the finished basement, which boasts a recently renovated 3-piece bath (2023). The basement space also offers plenty of potential, perhaps even room for a small kitchenette! Storage is plentiful throughout the home, with ample closet space, a large cantina in the basement, and a generous garage/shed in the backyard. Located close to Shops, mins to Yorkdale, Parks and steps to transit ~with Eglinton Crosstown LRT coming~ fingers crossed, hopefully soon! With so many amazing features and thoughtful updates, it'll be hard to say no to this gem! |
| Extras: Fridge, Stove, B/I Dishwasher, Washer and Dryer, Electric Light Fixtures and Several Pot lights throughout, Any existing Window coverings (as is), CAC, Furnace, Garage/Shed (as is), Deck, B/I Speakers (LR), TV and TV mount (LR) |
| Price | $865,000 |
| Taxes: | $3791.00 |
| Address: | 26 Preston Rd , Toronto, M6E 1Y7, Ontario |
| Lot Size: | 25.00 x 185.00 (Feet) |
| Directions/Cross Streets: | Dufferin and Eglinton |
| Rooms: | 4 |
| Rooms +: | 2 |
| Bedrooms: | 2 |
| Bedrooms +: | 1 |
| Kitchens: | 1 |
| Family Room: | N |
| Basement: | Finished, Sep Entrance |
| Property Type: | Detached |
| Style: | 1 1/2 Storey |
| Exterior: | Brick, Vinyl Siding |
| Garage Type: | Detached |
| (Parking/)Drive: | Mutual |
| Drive Parking Spaces: | 1 |
| Pool: | None |
| Property Features: | Park, Public Transit, Wooded/Treed |
| Fireplace/Stove: | Y |
| Heat Source: | Gas |
| Heat Type: | Forced Air |
| Central Air Conditioning: | Central Air |
| Central Vac: | N |
| Laundry Level: | Lower |
| Sewers: | Sewers |
| Water: | Municipal |
$
%
Years
This calculator is for demonstration purposes only. Always consult a professional
financial advisor before making personal financial decisions.
| Although the information displayed is believed to be accurate, no warranties or representations are made of any kind. |
| ROYAL LEPAGE SIGNATURE REALTY |
|
|

Mehdi Moghareh Abed
Sales Representative
Dir:
647-937-8237
Bus:
905-731-2000
Fax:
905-886-7556
| Book Showing | Email a Friend |
Jump To:
At a Glance:
| Type: | Freehold - Detached |
| Area: | Toronto |
| Municipality: | Toronto |
| Neighbourhood: | Caledonia-Fairbank |
| Style: | 1 1/2 Storey |
| Lot Size: | 25.00 x 185.00(Feet) |
| Tax: | $3,791 |
| Beds: | 2+1 |
| Baths: | 2 |
| Fireplace: | Y |
| Pool: | None |
Locatin Map:
Payment Calculator:

