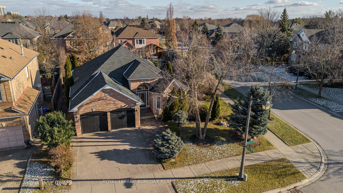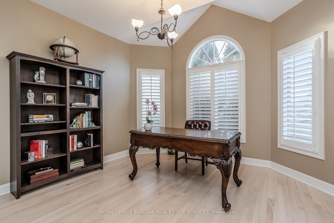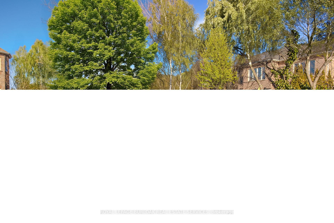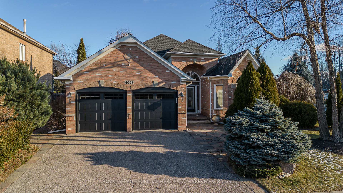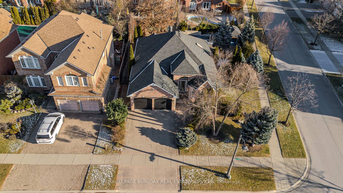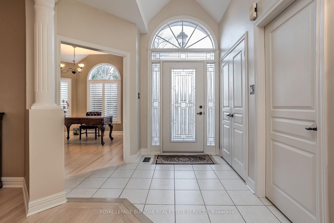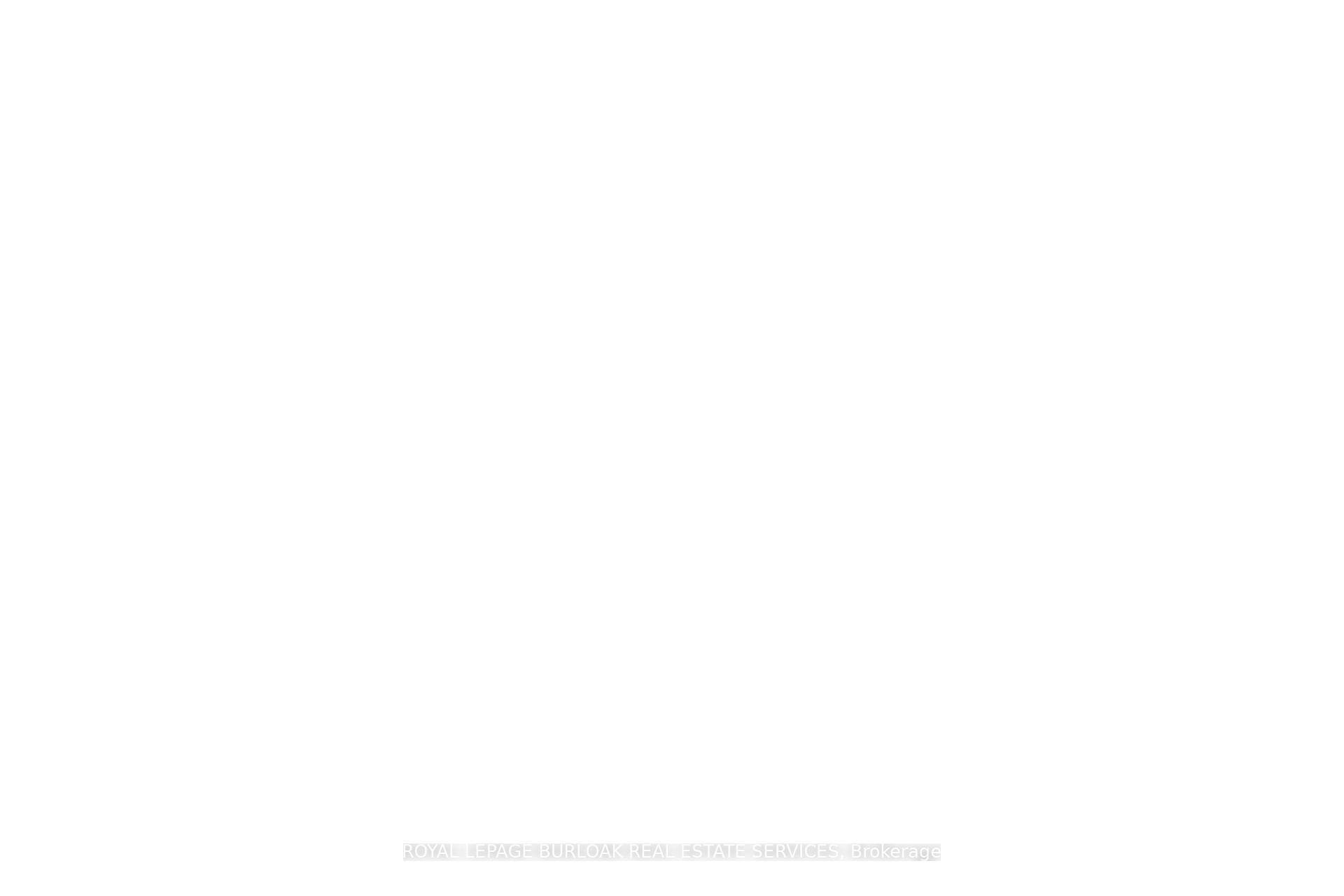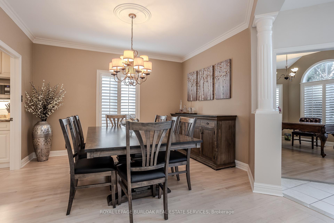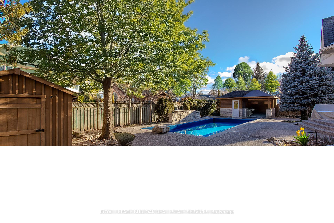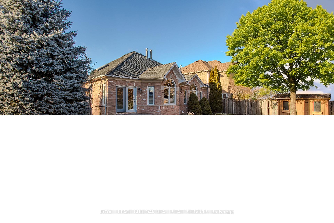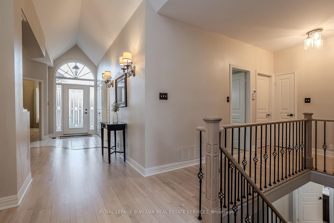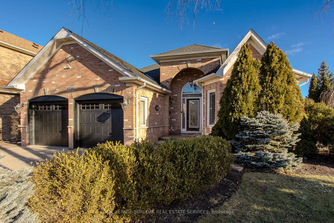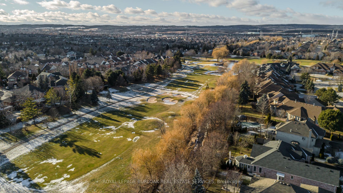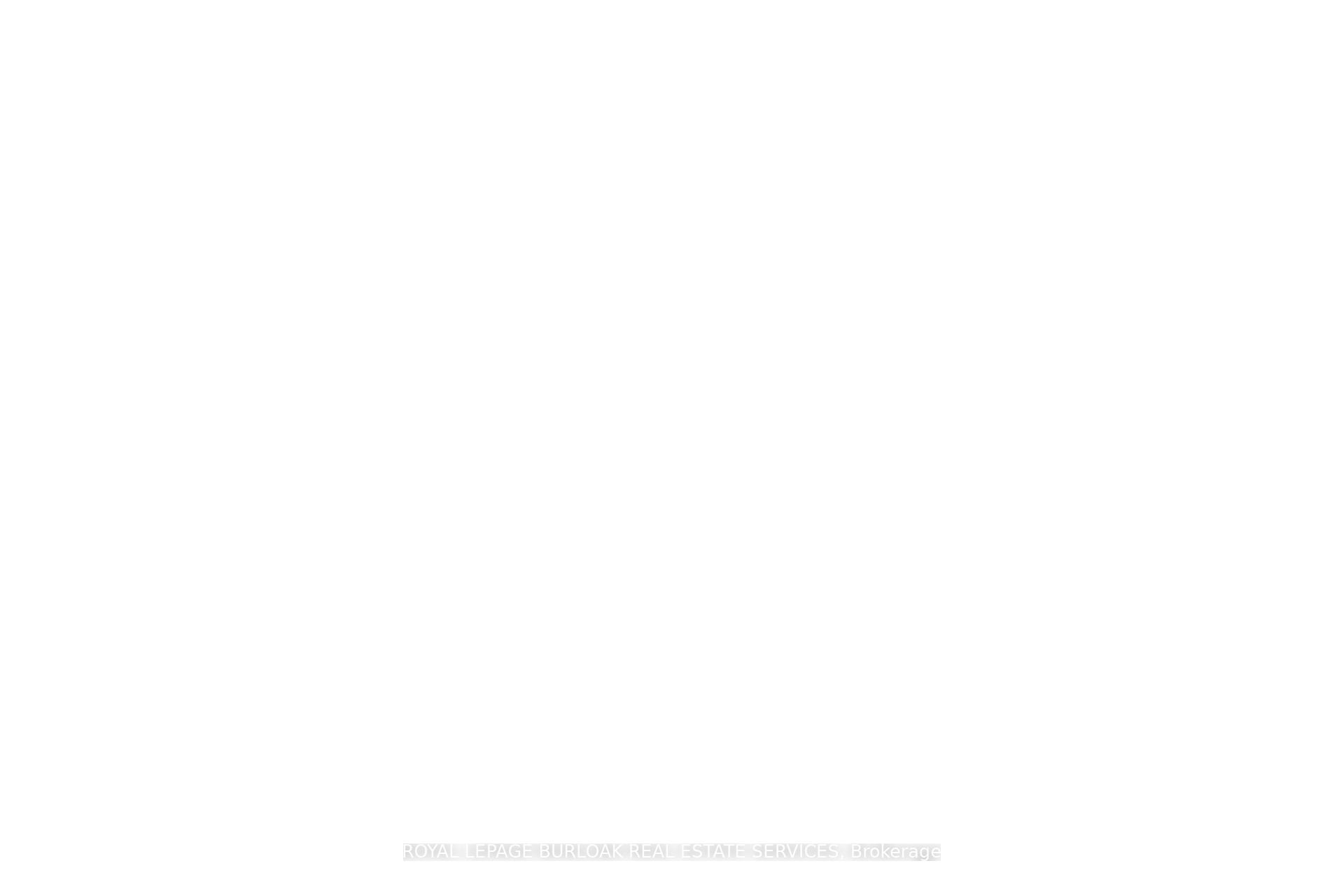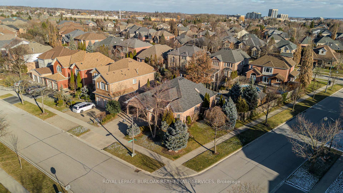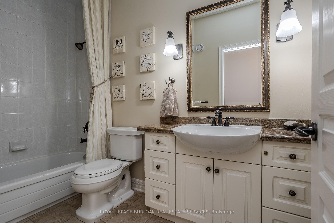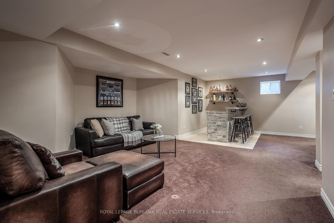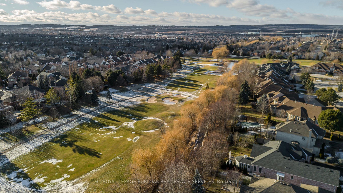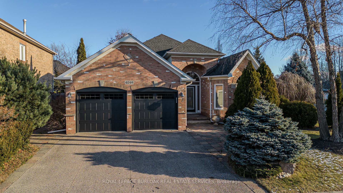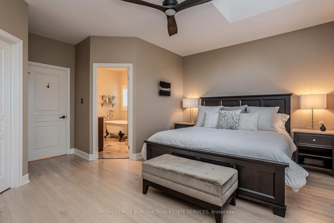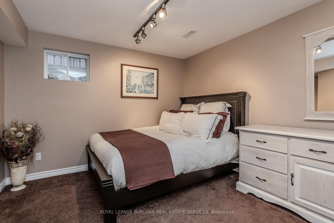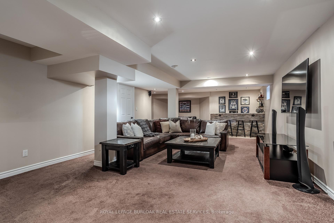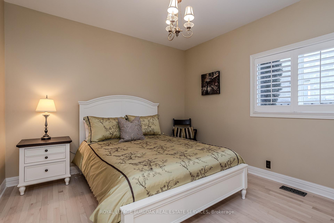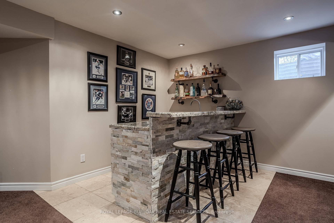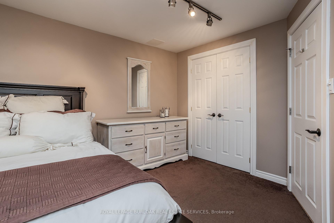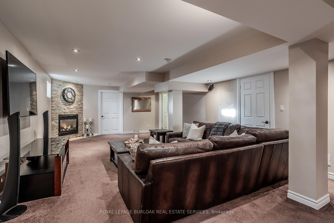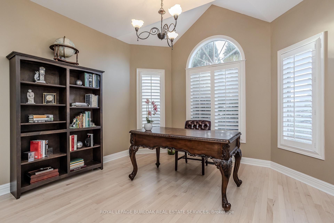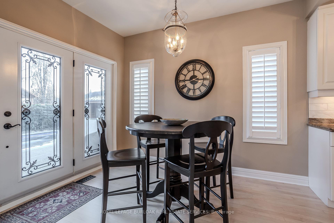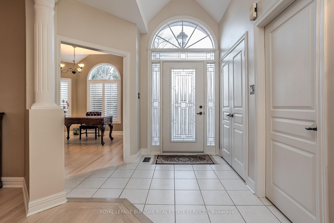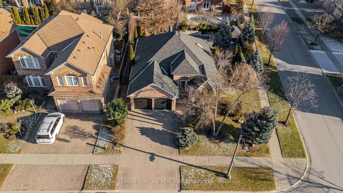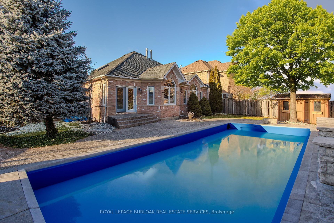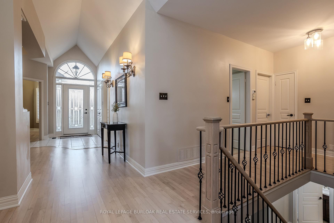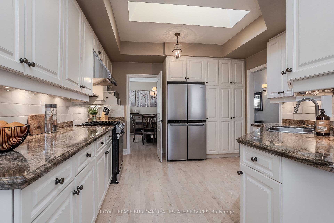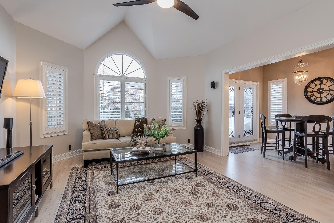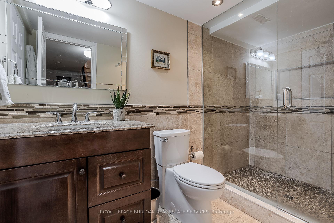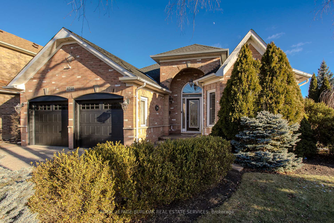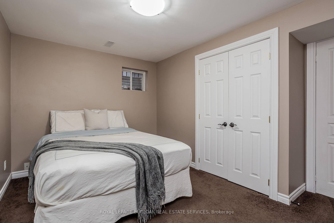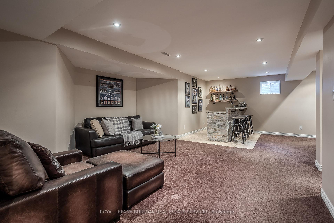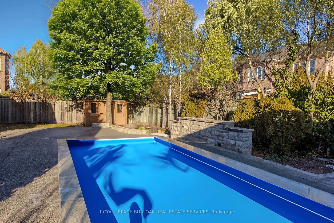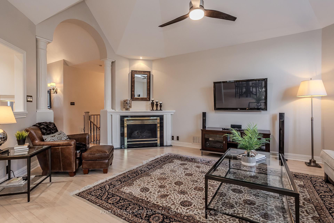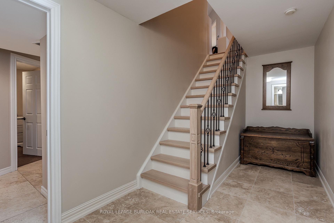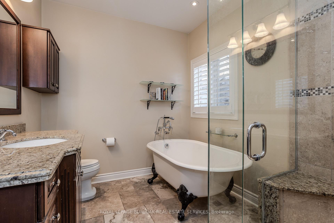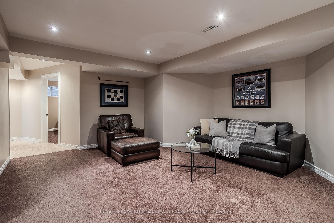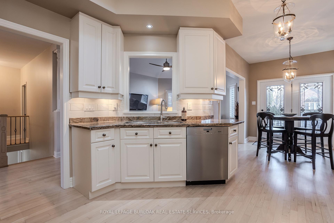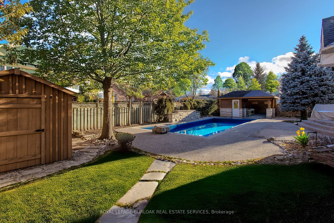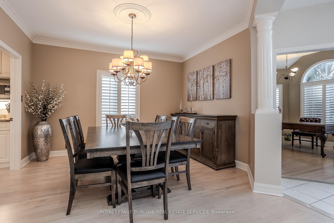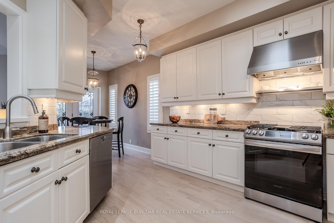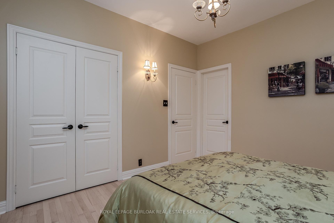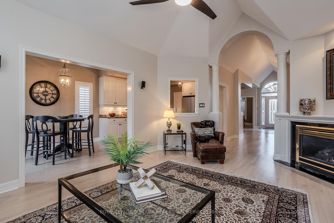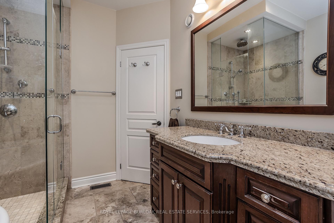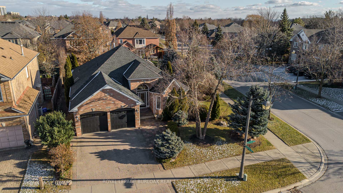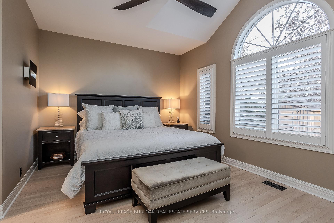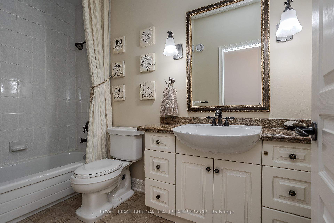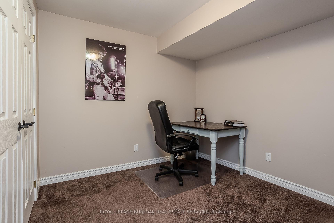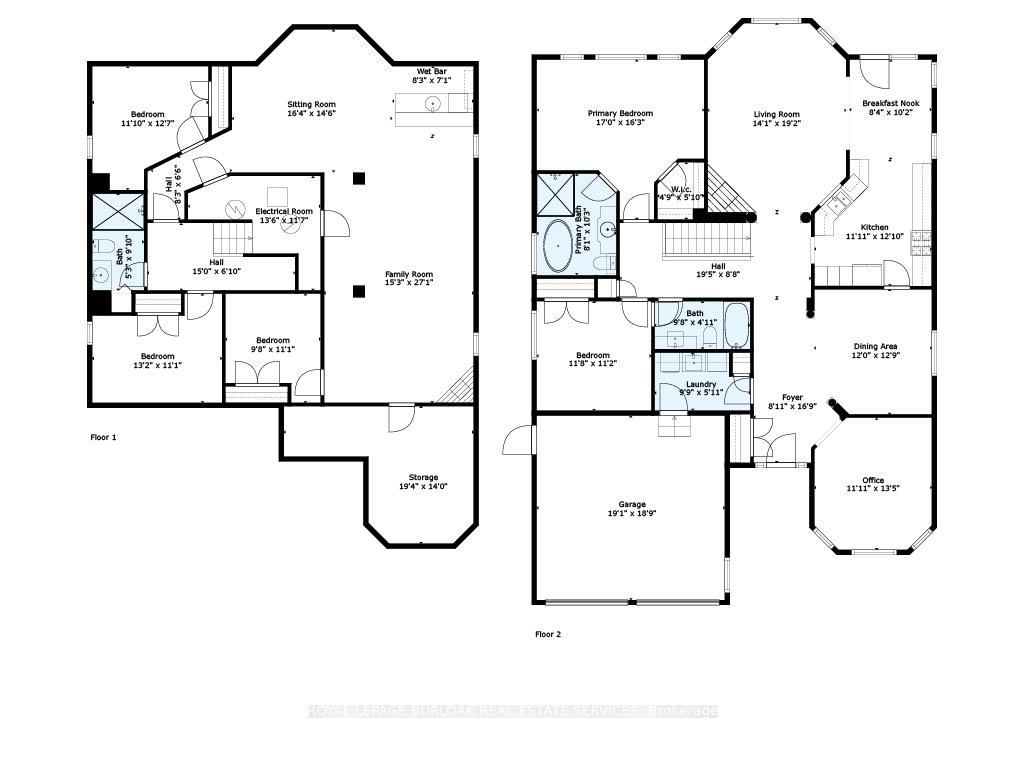$1,850,000
Available - For Sale
Listing ID: W11921705
4098 Montrose Cres , Burlington, L7M 4J4, Ontario
| Stunning bungalow in the desirable Millcroft community, on a large corner lot w/ professional landscaping, sprinkler system, full concrete aggregate driveway, landscape lighting & mature trees that create exceptional curb appeal. Boasting 3,295 SF of total finished living space, this home features a welcoming entrance w/ vaulted ceilings, curved archways, refinished hardwood floors & California shutters throughout. The main level offers flat ceilings, formal dining room, separate office & laundry room for added convenience. The updated eat-in kitchen is a dream w/ granite counters, newer SS appliances (21), skylight & gas stove. Enjoy seamless indoor-outdoor living w/ a garden door leading to a backyard oasis, complete w/ saltwater pool, dual waterfall, cabana w/ 10X10 roof covered patio space incl bar opening & cable for TV, electric wet/dry sauna & aggregate patio. The kitchen opens to the great room, highlighted by cathedral ceilings & gas fireplace. The main floor primary suite is a retreat w/ ample light, ceiling fan & luxurious 4PC ensuite w/ freestanding cast iron claw foot tub & separate shower. An additional bedroom w/ ensuite privilege to the additional 3PC bath completes the main level. The fully finished basement offers 3 more bedrooms, a rec room w/ a wet bar and stacked stone gas fireplace, and a 3-piece bathroom. Updates include a pool heater (23), salt cell (22), solar cover & reel (24), A/C (23), and garage doors (23). Don't miss this exceptional home! |
| Price | $1,850,000 |
| Taxes: | $7244.23 |
| Address: | 4098 Montrose Cres , Burlington, L7M 4J4, Ontario |
| Lot Size: | 63.91 x 118.11 (Feet) |
| Directions/Cross Streets: | Appleby Line & Upper Middle Rd |
| Rooms: | 7 |
| Rooms +: | 7 |
| Bedrooms: | 2 |
| Bedrooms +: | 3 |
| Kitchens: | 1 |
| Kitchens +: | 0 |
| Family Room: | N |
| Basement: | Finished, Full |
| Approximatly Age: | 16-30 |
| Property Type: | Detached |
| Style: | Bungalow |
| Exterior: | Brick |
| Garage Type: | Attached |
| (Parking/)Drive: | Pvt Double |
| Drive Parking Spaces: | 4 |
| Pool: | Inground |
| Approximatly Age: | 16-30 |
| Approximatly Square Footage: | 1500-2000 |
| Property Features: | Golf, Park, Place Of Worship, Public Transit, Rec Centre, School |
| Fireplace/Stove: | Y |
| Heat Source: | Gas |
| Heat Type: | Forced Air |
| Central Air Conditioning: | Central Air |
| Central Vac: | Y |
| Laundry Level: | Main |
| Sewers: | Sewers |
| Water: | Municipal |
$
%
Years
This calculator is for demonstration purposes only. Always consult a professional
financial advisor before making personal financial decisions.
| Although the information displayed is believed to be accurate, no warranties or representations are made of any kind. |
| ROYAL LEPAGE BURLOAK REAL ESTATE SERVICES |
|
|

Mehdi Moghareh Abed
Sales Representative
Dir:
647-937-8237
Bus:
905-731-2000
Fax:
905-886-7556
| Virtual Tour | Book Showing | Email a Friend |
Jump To:
At a Glance:
| Type: | Freehold - Detached |
| Area: | Halton |
| Municipality: | Burlington |
| Neighbourhood: | Rose |
| Style: | Bungalow |
| Lot Size: | 63.91 x 118.11(Feet) |
| Approximate Age: | 16-30 |
| Tax: | $7,244.23 |
| Beds: | 2+3 |
| Baths: | 3 |
| Fireplace: | Y |
| Pool: | Inground |
Locatin Map:
Payment Calculator:

