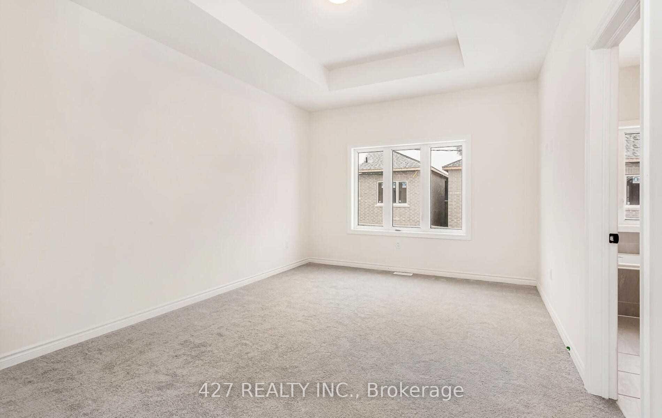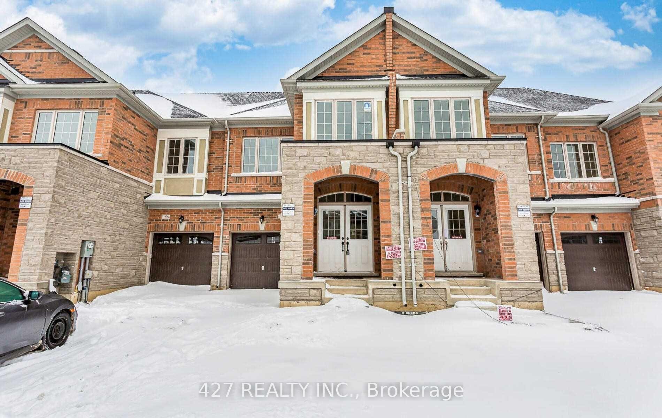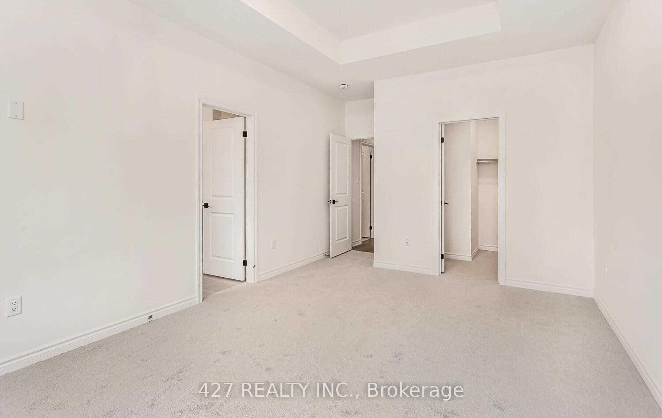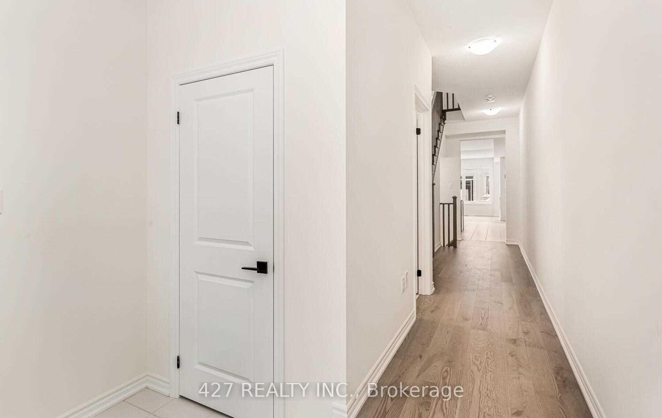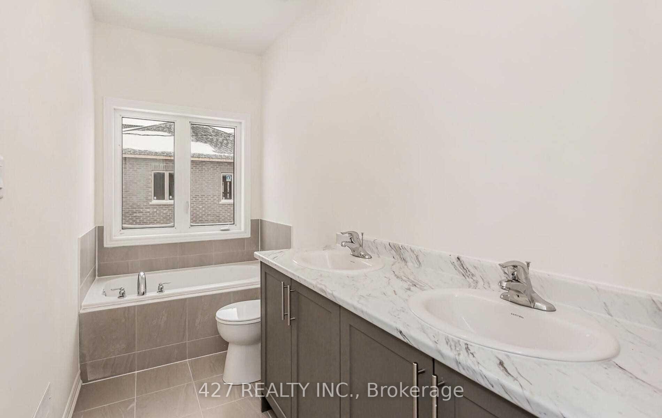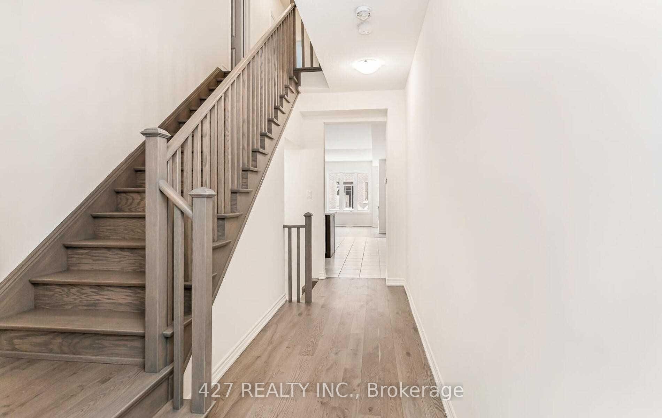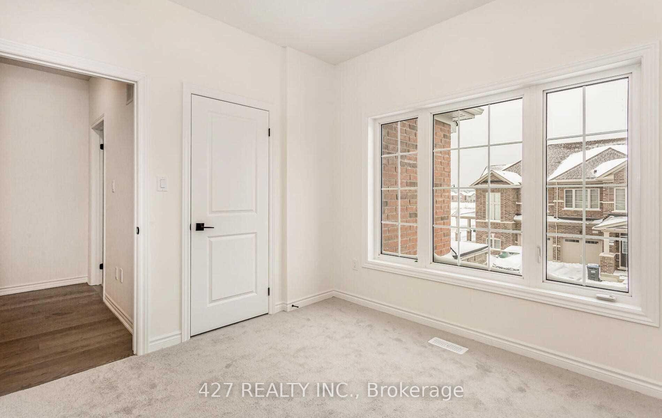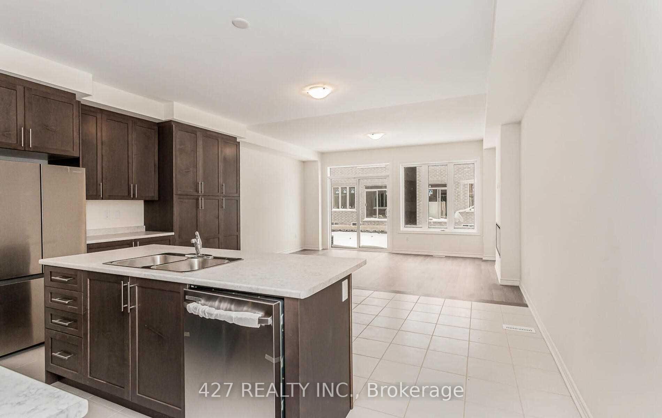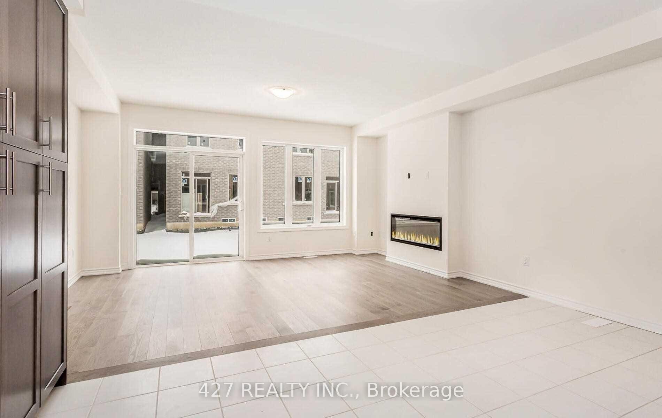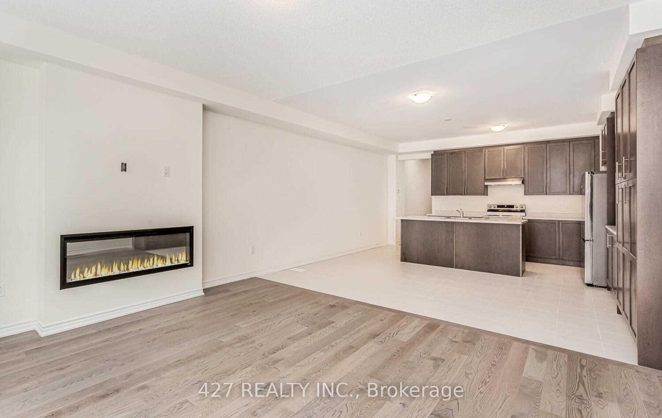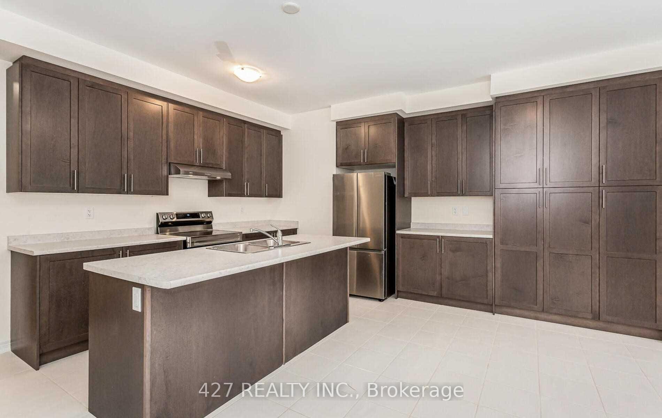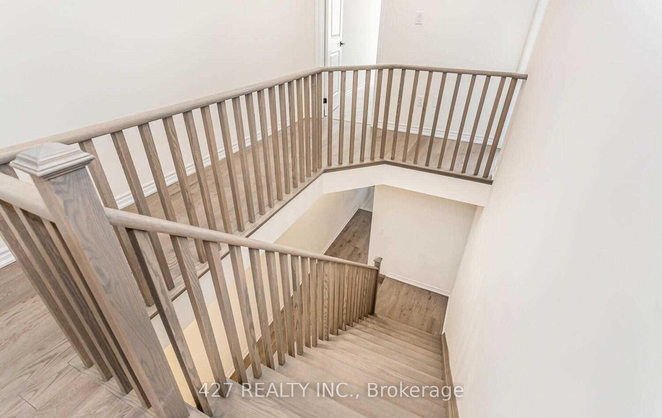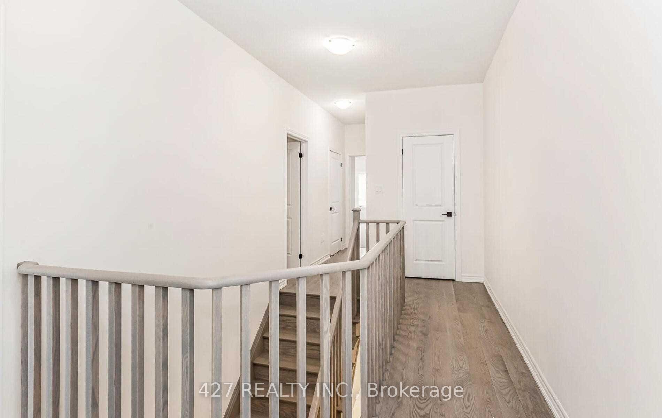$890,000
Available - For Sale
Listing ID: W11921656
158 Adventura Rd , Brampton, L7A 5A7, Ontario
| This stunning 4-bedroom, 3-bathroom townhouse is the perfect blend of elegance and functionality. The home features hardwood floors throughout the main floor and a cozy great room with a built-in fireplace, ideal for relaxing or entertaining. The spacious kitchen, complete with stainless steel appliances and a bright breakfast area, is filled with natural light and designed for both style and practicality. The upstairs layout includes a convenient laundry area with a washer and dryer, while the primary bedroom boasts a generous walk-in closet. With sunlight streaming into every room, this home exudes warmth and comfort. Conveniently located near Mount Pleasant GO Station and Highway 410, it offers easy access to transit, schools, and shopping, making it an exceptional place to call home. |
| Price | $890,000 |
| Taxes: | $5335.02 |
| Address: | 158 Adventura Rd , Brampton, L7A 5A7, Ontario |
| Lot Size: | 20.00 x 90.00 (Feet) |
| Directions/Cross Streets: | Mississauga Road & Mayfield |
| Rooms: | 9 |
| Bedrooms: | 4 |
| Bedrooms +: | |
| Kitchens: | 1 |
| Family Room: | Y |
| Basement: | Unfinished |
| Approximatly Age: | 0-5 |
| Property Type: | Att/Row/Twnhouse |
| Style: | 2-Storey |
| Exterior: | Brick |
| Garage Type: | Attached |
| (Parking/)Drive: | Available |
| Drive Parking Spaces: | 1 |
| Pool: | None |
| Approximatly Age: | 0-5 |
| Approximatly Square Footage: | 1500-2000 |
| Property Features: | Park, Place Of Worship, Public Transit, Rec Centre, School, School Bus Route |
| Fireplace/Stove: | Y |
| Heat Source: | Gas |
| Heat Type: | Forced Air |
| Central Air Conditioning: | Central Air |
| Central Vac: | N |
| Laundry Level: | Upper |
| Sewers: | Sewers |
| Water: | Municipal |
| Utilities-Cable: | A |
| Utilities-Hydro: | Y |
| Utilities-Gas: | Y |
$
%
Years
This calculator is for demonstration purposes only. Always consult a professional
financial advisor before making personal financial decisions.
| Although the information displayed is believed to be accurate, no warranties or representations are made of any kind. |
| 427 REALTY INC. |
|
|

Mehdi Moghareh Abed
Sales Representative
Dir:
647-937-8237
Bus:
905-731-2000
Fax:
905-886-7556
| Book Showing | Email a Friend |
Jump To:
At a Glance:
| Type: | Freehold - Att/Row/Twnhouse |
| Area: | Peel |
| Municipality: | Brampton |
| Neighbourhood: | Northwest Brampton |
| Style: | 2-Storey |
| Lot Size: | 20.00 x 90.00(Feet) |
| Approximate Age: | 0-5 |
| Tax: | $5,335.02 |
| Beds: | 4 |
| Baths: | 3 |
| Fireplace: | Y |
| Pool: | None |
Locatin Map:
Payment Calculator:

